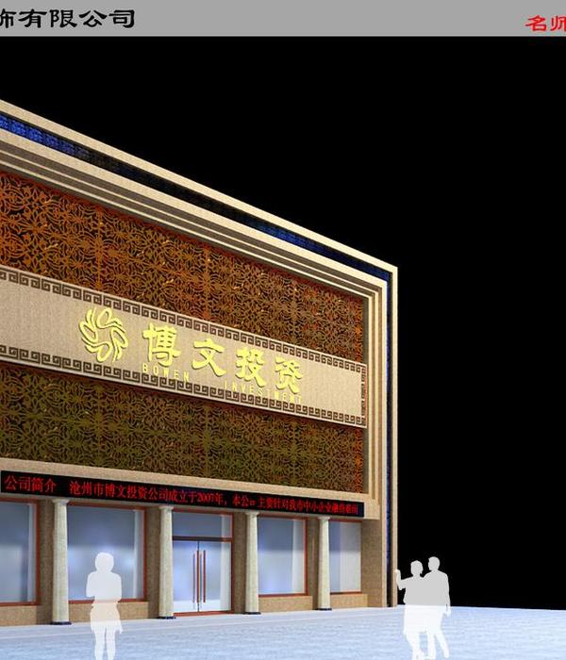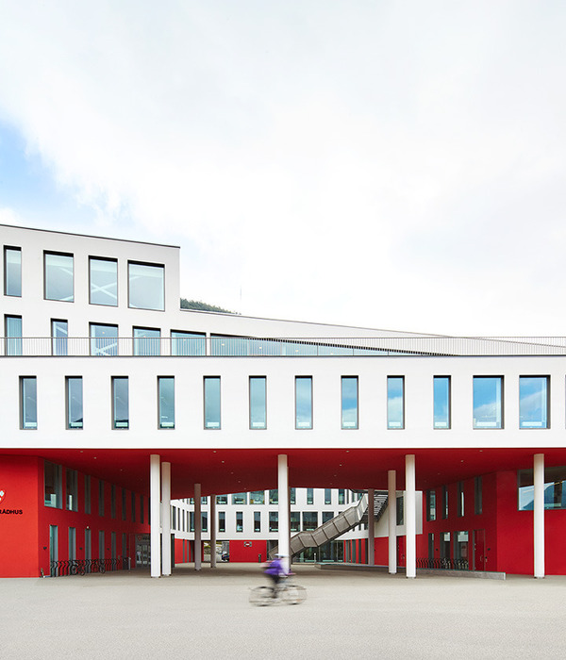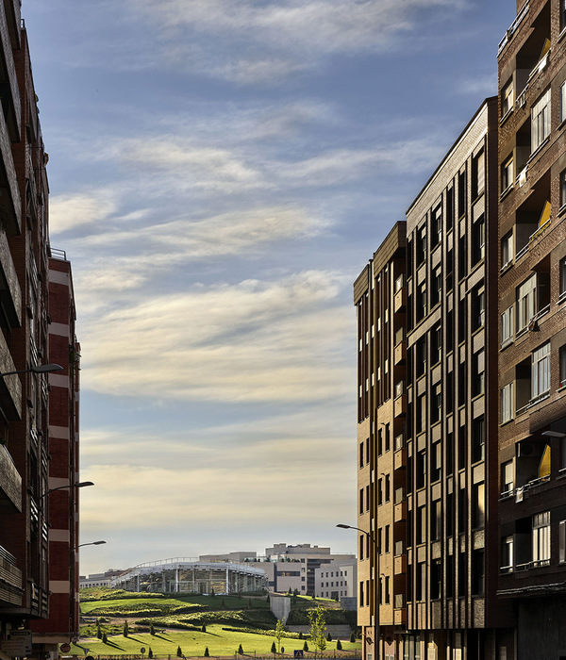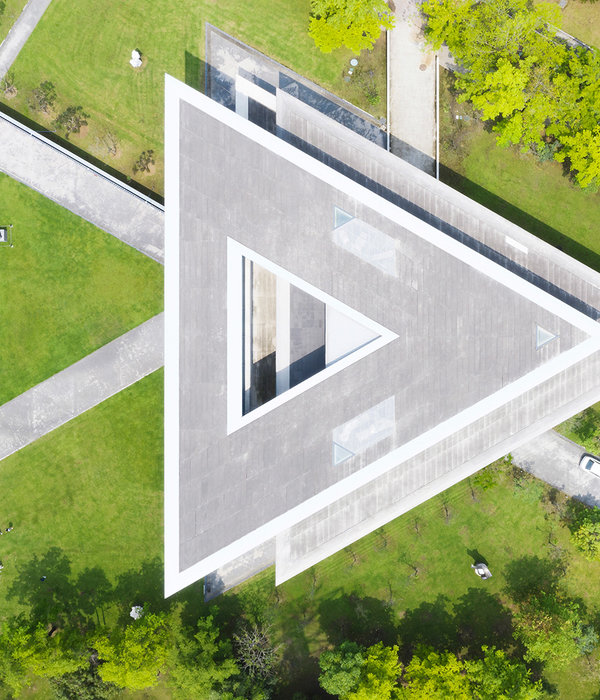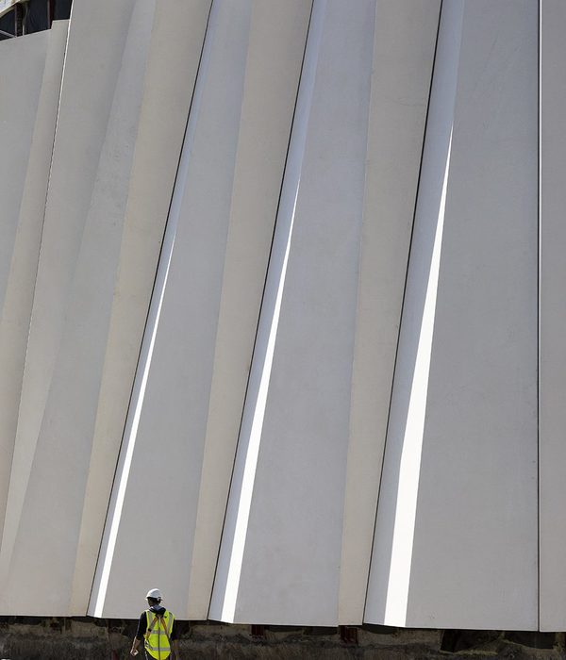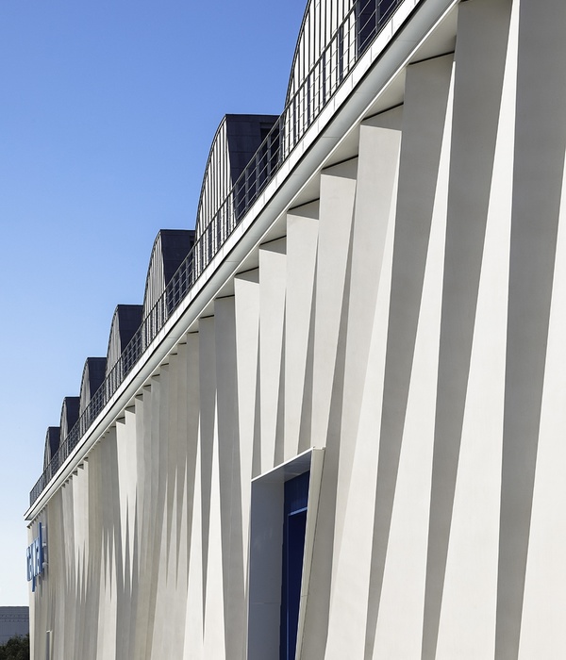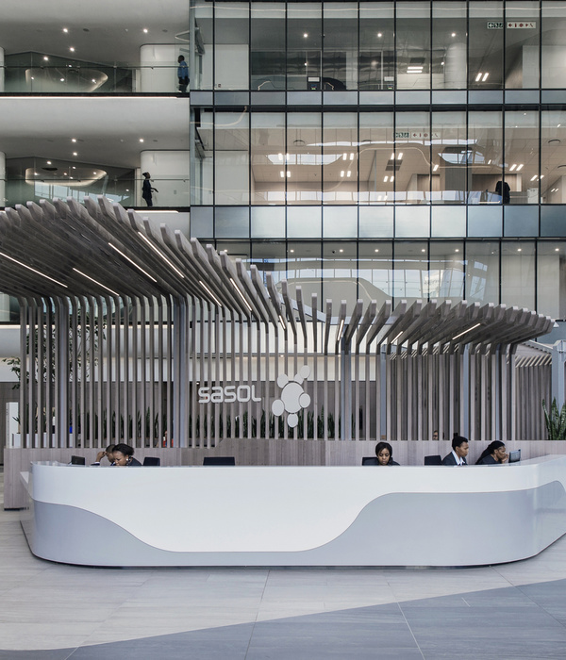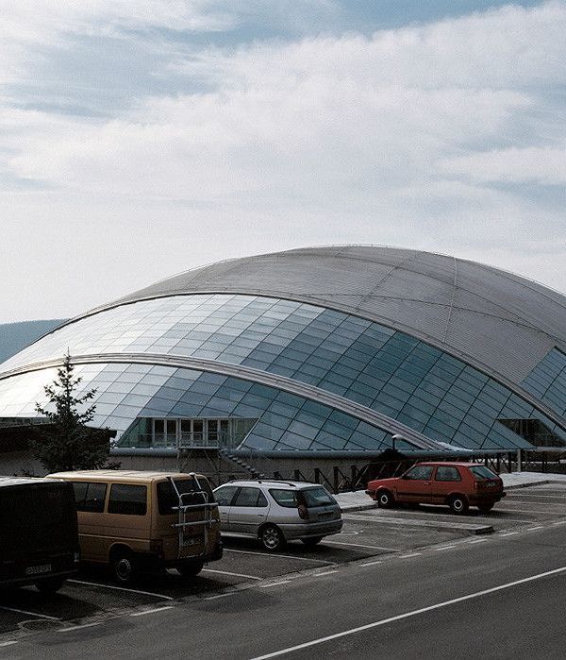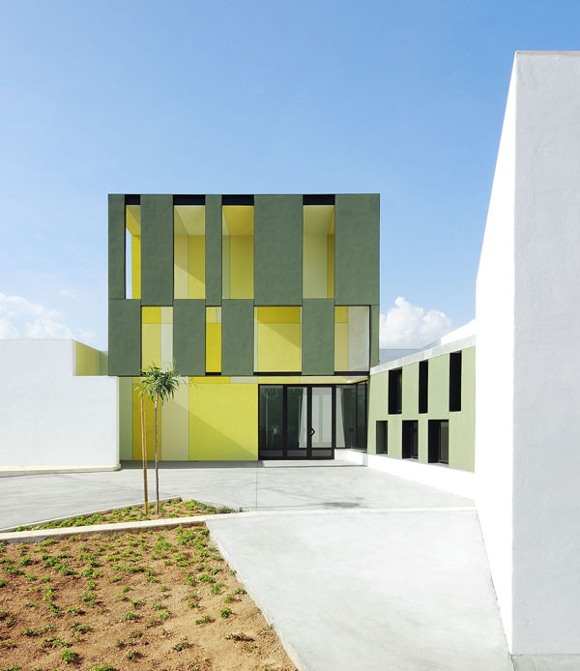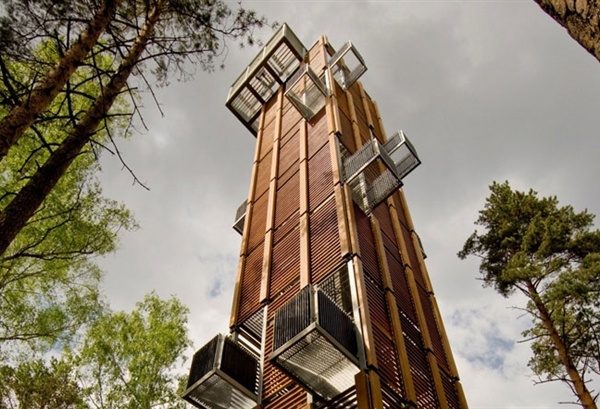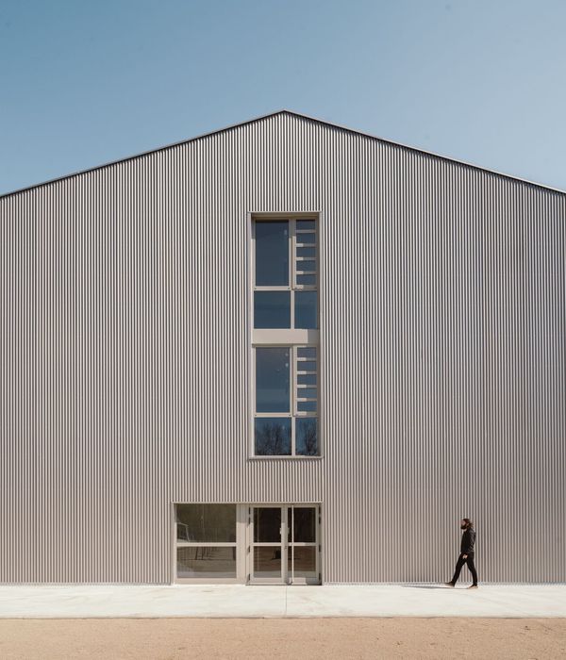这座几何鲜明的深色构筑物坐落在迈凯轮湖畔高耸入云的常绿乔木林边缘,与Fundy国家公园的景观融为一体。Fundy国家公园沿Fundy湾绵延20公里,拥有壮观的海岸线,以世界最高的潮汐景观而闻名,每年吸引约30万游客。圆形剧场旨在为游客提供一个热情友好的现代空间,让他们尽情享受表演。
At the edge of McLaren pond amongst towering evergreen trees, the dark silhouette of a geometric structure is nestled into the landscape of Fundy National Park. Fundy National Park sees approximately 300,000 visitors annually and encompasses 20 kilometres of dramatic shoreline along the Bay of Fundy, famous for having the world’s highest tides. The amphitheatre seeks to provide a welcoming and contemporary space for visitors to experience performances.
▼湖畔的剧场,theater next to the pond
黑色的直立外壳和雪松木包裹而成的内部空间相结合,创造出与公园自然景观相和谐的多面几何形状。该结构的角度经过精心设计,以满足声学需求,获得良好的舞台视野,并尽量降低对公园景观的干扰。整个结构承载于螺旋形锚上,从而最小化对构筑物下方土地的影响。
▼多面的几何结构,multi-faceted geometric form
The black standing seam shell and cedar-clad interior are unified in creating a multi-faceted geometric form that flows with the park`s natural landscape. The angles of the structure were thoughtfully designed to accommodate acoustics, uninterrupted views of the stage and minimal disruption to the park`s vistas. The entire structure rests on helical anchors creating minimal impact on the land beneath it.
▼剧场的台阶坐席,steps seats of the theater
该无障碍圆形剧场还设有后台区,包括更衣室,绿色空间和储藏区,以满足公园的常规节目安排。构筑物的内墙完全包裹于雪松木中,与钢制外部立面形成鲜明的对比。演出淡季,可旋转内门确保了空间的安全,而在表演时,又可充当舞台制作的一部分及表演幕布。
▼内墙与钢制外部形成鲜明对比, interior wall providing a warm contrast to the steel exterior
▼可旋转内门,pivoting interior doors
The barrier-free amphitheatre contains a back of house area, change rooms, green room and storage area to accommodate regular programming at the park. Interior walls of the structure are clad entirely in cedar, providing a warm contrast to the steel exterior. Pivoting interior doors secure the space during the offseason and act as curtain legs for theatrical productions and live performances.
▼包裹着雪松木的内墙,Interior walls cladded in cedar
Completion date: 2019
Project team: Nine Yards Studio
Photographer: Julian Parkinson
{{item.text_origin}}

