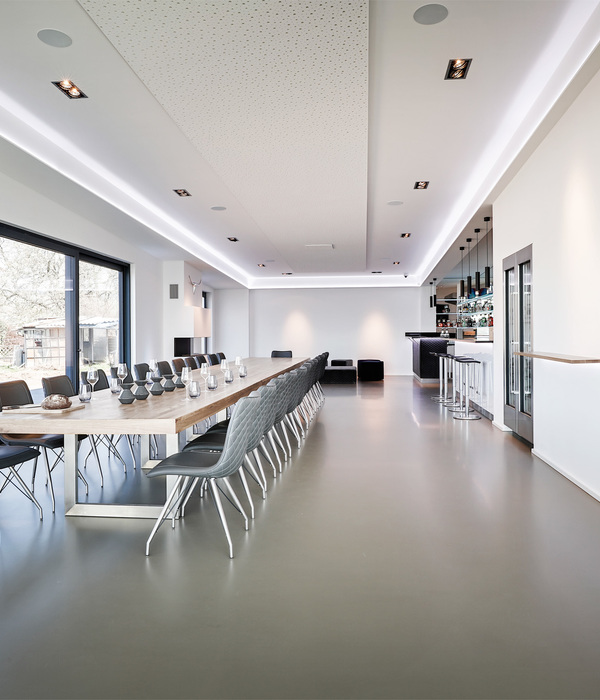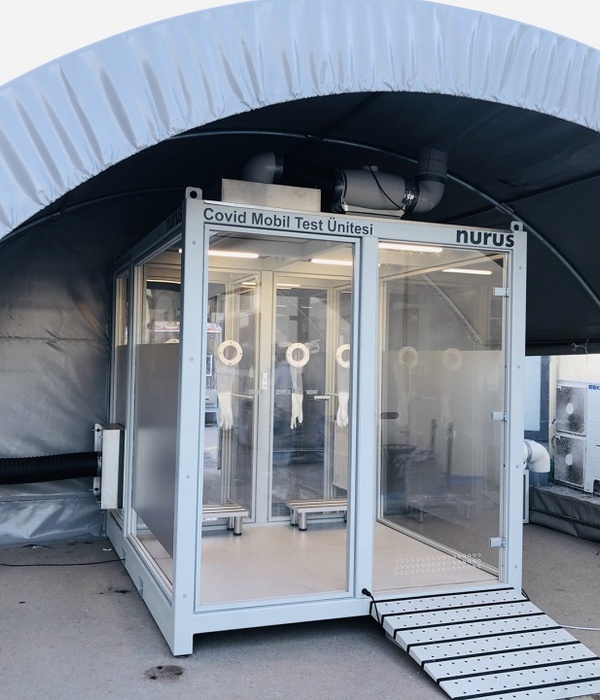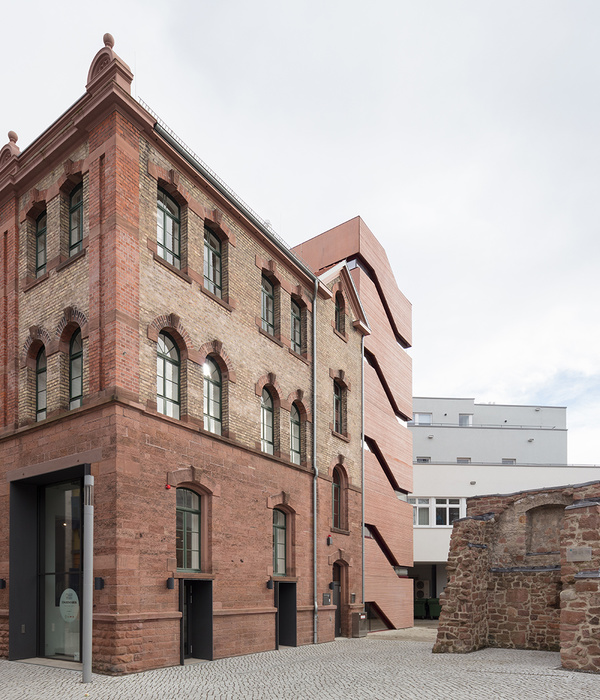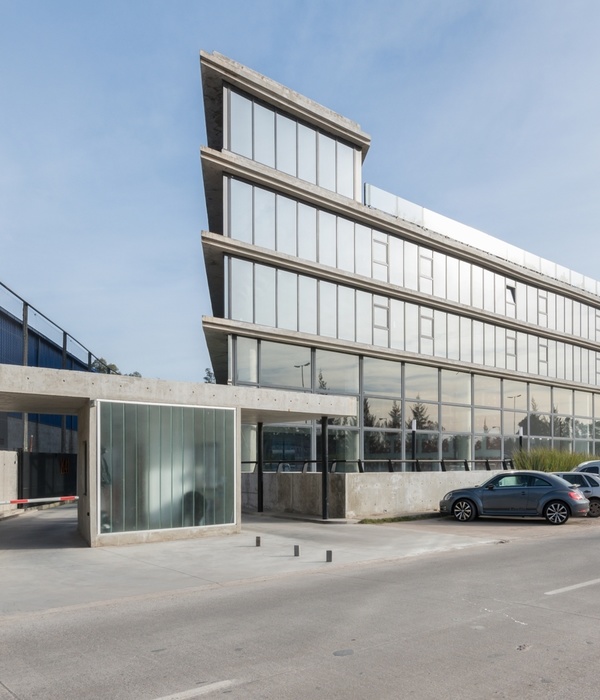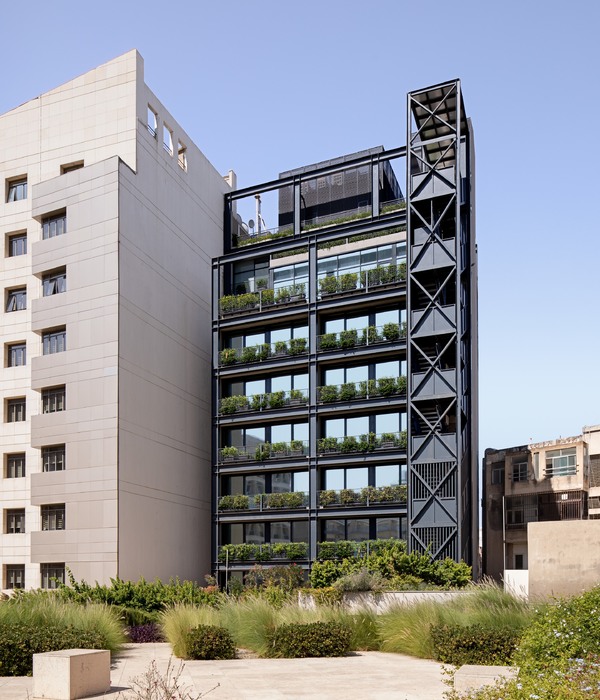项目坐落于西班牙洛格罗尼奥市(Logroño),该规划方案由Abalos+Sentkiewicz AS+事务所设计,并在国际竞赛中拔得头筹。项目落成后,富有生命力的绿色生态走廊将现存的铁路轨道隐藏起来,将与社会环境割裂的基础设施用地与周边城市肌理缝合了起来。在这条绿色的步行大道上,联运车站不再是一个突兀的标志性建筑,而更像是一个瞭望塔或是小山丘,以质朴的姿态环看周边的城市与自然景观。
The AS+ proposal was awarded first prize in an important international competition due to the green belt proposal resulting from burying the train tracks and stitching up a previously socially segregated urban context. The result is a new green pedestrian circuit in which the stations are not iconic objects -more or less “original”- but a “hill” or watchtower, a viewpoint of the city and its natural environment.
▼项目鸟瞰,aerial view of the project © Miguel Esteban Alonso and Juan Carlos Esteban
从生态循环与城市可持续发展的角度来看,本项目在众多方面都堪称同类型项目的典范。可持续发展的核心旨在保证市民的权益与创造良好的环境,而本项目的设计则完美迎合了这一核心理念。Abalos+Sentkiewicz AS+事务所以城市基础建设工程为契机,为当地居民创造一个大型公共绿地空间,并在尊重场地背景与历史的前提下,将车站打造成城市南部引人注目的焦点。环境优美的绿地公园从空间与社会意义上打破了城南城北的隔阂,将从前分裂的两部分重新连接在一起,为当地赋予了巨大的吸引力,使在此居住的市民感到焕然一新。
There is much talk of circularity nowadays and this urban project is a case that could go even further because it is exemplary in many ways. If the first objective of circularity is the benefit of citizens and the environment, this proposal determined as its first requirement to use this urban operation for the creation of a large public green space that balances historical centrality as much as possible, generating a pole of attraction to the south. A physical and therefore social barrier has been replaced by a park that brings together two previously separated sides and generates great appeal and novelty for living in the area.
▼分析图,diagram © Abalos+Sentkiewicz AS+
拉里奥哈 (La Rioja)地下水资源丰富,在潜水层尤为明显,这在西班牙城市地理中是十分罕见的。考虑到项目得天独厚的自然条件,屋顶花园的规划与开发有利于地下水资源的利用与保护。此外,项目中规划的五栋小型住宅塔楼屋顶还安装有大型太阳能集热器。这些太阳能设备除了可以为居民提供热水外,还将为公园的照明设备供能。换句话说,Abalos+Sentkiewicz AS+事务所始终致力于为居民打造优质的生活环境,同时减少项目的维护成本。
The natural conditions of the Logroño settlement were used for this, especially the abundance of water in the phreatic level, a singular case in Hispanic urban geography, and therefore the main concerns were to develop a park that in those conditions was easy to maintain and nice to use. Likewise, the 5 small residential towers planned are crowned with large solar collectors that in principle are designed to supply warm water and also to provide free public lighting for the park. In other words, attempts have been made at all times to favor the lives of residents and minimize maintenance costs.
▼起伏的屋顶花园将铁路轨道隐藏起来,undulating roof garden hides the railway tracks © Jesús Rocandio (Casa de la Imagen)
▼车站仿佛绿色山丘上的瞭望塔,the station is like a watchtower on a green hill © Jesús Rocandio (Casa de la Imagen)
▼由住宅塔楼看中央绿地,viewing the central park from the residential tower © Jesús Rocandio (Casa de la Imagen)
联运车站分为两个部分,包括火车站与汽车站,这两部分于一个跨度长达60米的城市穹顶之下汇合。火车站以及地下站台建于2010年,2013年落成;汽车站则于2017到2020间陆续完工。而今,两个车站之上的穹顶,将这个重要的交通枢纽塑造成洛格罗尼奥的城市门户,向人们展示出这座城市的全新面貌。得益于良好的组织与管理,整个项目的进程都保持在预算范围内。车站屋顶上的生态花园将城市的南北两部分连接起来,同时它也成为周边住宅新区的中央公共空间。
The Train Station and the Bus Station are connected under a large 60-meters span urban dome. The Train Station and underground platforms were built between 2010 and 2013; The Bus Station between 2017 and 2020, and the Dome that links them creating a great urban gateway in 2020. Thanks to a well-organized management, the complex was carried out in accordance with the initial budgets. The urban park that is created on its roof sews north and southern parts of the city, providing a central space to the new residential neighborhood that gravitates around it.
▼城市尺度的穹顶将两个车站连接起来,a city-scale dome connects the two stations © Jesús Rocandio (Casa de la Imagen)
▼火车站入口概览,entrance of the railway station © Jesús Rocandio (Casa de la Imagen)
Both stations acquire their own character as “public grottos” easily associated with the multiple wineries present in the area (La Rioja). While the design of the Train Station focuses on the transition of access to the platforms, the Bus Station, with its typical horseshoe-like shape, emphasizes the connection between the waiting room and the park on its deck through a staircase that seeks the light and polarizes the entire space.
▼汽车站概览,overall of the bus station © Jesús Rocandio (Casa de la Imagen)
▼巨型橙色楼梯活化了整个大厅空间, staircase that seeks the light and polarizes the entire space © Jesús Rocandio (Casa de la Imagen)
▼楼梯细部,details of the staircase © Jesús Rocandio (Casa de la Imagen)
项目的成功彰显出市政工程的优势,使原本仅基于ADIF铁路的城市基础设施变身为环境优美的城市公共空间。正是这种以人为本,坚持生态循环与城市可持续发展的精神打动了当地政府陪审团,使这个兼具交通枢纽与综合性公园的车站成为全西班牙,乃至全欧洲同类型项目的优秀案例。此外,本项目正在申请国际可持续发展标准BREEAM Urbanism认证,BREEAM Urbanism认证是一项国际公认的环境质量认证,在全球范围内仅授予了52个城市项目。
All of this is done taking advantage of an urban operation originally linked exclusively to ADIF’s merely railway problems: it was precisely this vision of circularity and return to the citizen and the environment that convinced the jury and what has subsequently allowed the generation of one of the most inclusive projects which have been developed not only in Spain but also in the European context* giving a dual role to the stations as spaces for intermodal use and as an integrating park.(*The complex is in the process of being certified with the international sustainability standard BREEAM Urbanism, an environmental quality seal that has only been awarded to 52 urban projects around the world.)
▼车站内部空间,interior of the station © Jesús Rocandio (Casa de la Imagen)
▼总平面图,master plan © Abalos+Sentkiewicz AS+
▼平面图,plan © Abalos+Sentkiewicz AS+
▼剖面图,section © Abalos+Sentkiewicz AS+
Text by Iñaki Ábalos
Intermodal Station and Railway Urban Integration. Logroño, La Rioja, Spain. 2006-2020 Client: LIF 2002 SA Adif – Adif Alta Velocidad – Renfe Operadora – Ayuntamiento de Logroño, Gobierno de La Rioja. Santiago Miyares (Director), Mª Cruz Gutiérrez (Directora Técnica) Architecture: Iñaki Ábalos, Renata Sentkiewicz, Alfonso Miguel (Fase 1), Alvaro Maján (Fase 2) (Abalos+Sentkiewicz AS+) Collaborators: Jorge Álvarez-Builla, Yeray Brito, Aaron Forest, Victor Garzón, Pablo de la Hoz, Ismael Martín, Laura Torres, Rodrigo Rieiro, José Rodríguez (Fase 1) Álvaro Maján, Eduardo López, Sofía Lens, Carlos Pascual. (Fase 2) Project Management: Iñaki Ábalos, Rafael Alcoceba, Joaquín Espert Site Supervision: Eduardo Muñoz, Ana Palacios, Alberto Mecha Technical Assistance: Eduardo Muñoz (Fase 1) Ricardo Castejón, Miguel García Manzanos (TYPSA) (Fase 2) Structure and MEP: UTE Ineco-Sener (Fase 1) Ricardo Castejón, Miguel García Manzanos (TYPSA) Construction Sacyr (Fase 1) UTE Vías y Construcciones-Ismael Andrés-Agua y Jardín (Fase 2) Photography: José Hevia (Fase 1), Jesús Rocandio (Casa de la Imagen) (Fase 2)
Felipe VI Urban Park. Logroño, La Rioja, Spain. 2006-2020 Client: LIF 2002 SA Adif – Adif Alta Velocidad – Renfe Operadora – Ayuntamiento de Logroño, Gobierno de La Rioja. Santiago Miyares (Director), Mª Cruz Gutiérrez (Directora Técnica) Architecture and Landscape: Iñaki Ábalos, Renata Sentkiewicz (Abalos+Sentkiewicz AS+) Teresa Galí-Izard, Jordi Nebot (Arquitectura Agronomía) Collaborators: Alfonso Miguel, Jorge Álvarez-Builla, Yeray Brito, Aaron Forest, Victor Garzón, Pablo de la Hoz, Ismael Martín, Laura Torres, Rodrigo Rieiro, José Rodríguez (Fase 1) Álvaro Maján, Eduardo López, Sofía Lens, Carlos Pascual. (Fase 2) Project Management: Iñaki Ábalos, Rafael Alcoceba, Joaquín Espert Site Supervision: Eduardo Muñoz, Ana Palacios, Alberto Merchán Construction: Sacyr (Fase 1) UTE Vías y Construcciones-Ismael Andrés-Agua y Jardín (Fase 2) Photography: José Hevia (Fase 1) Jesús Rocandio (Casa de la Imagen), Juan Carlos Esteban / Miguel Esteban Alonso (Fase 2)
{{item.text_origin}}



