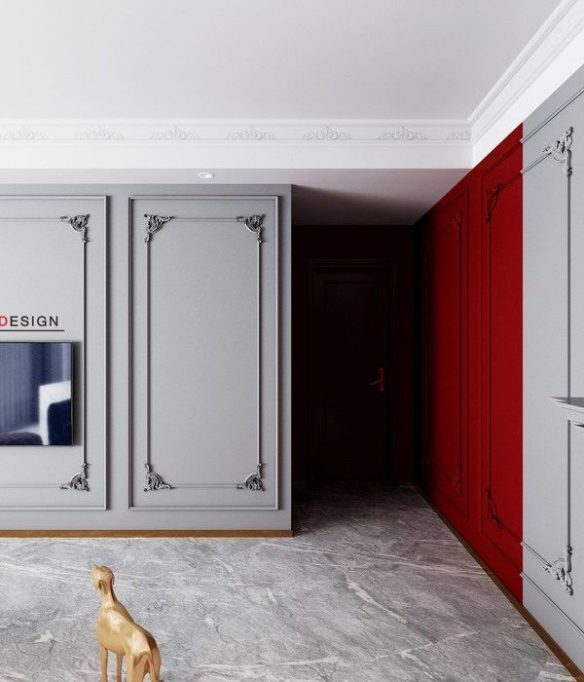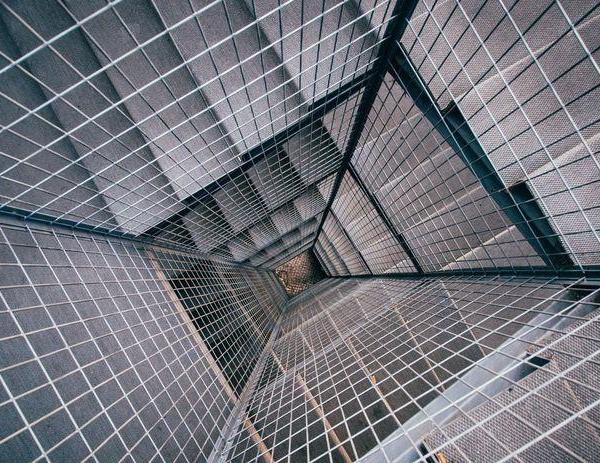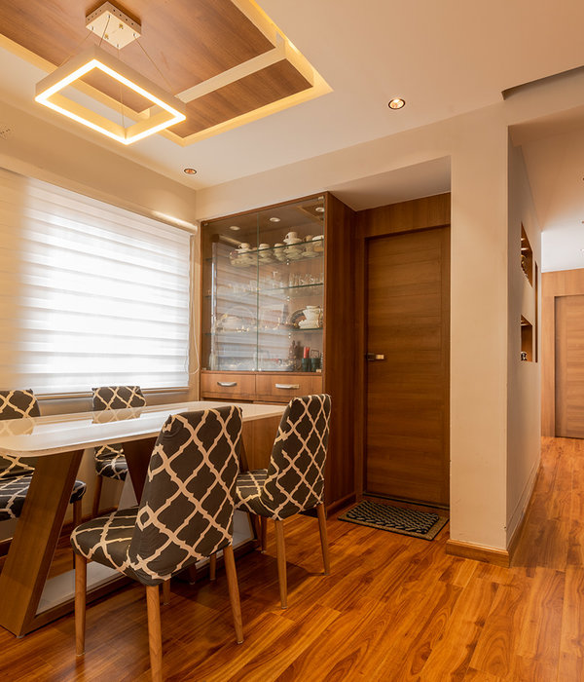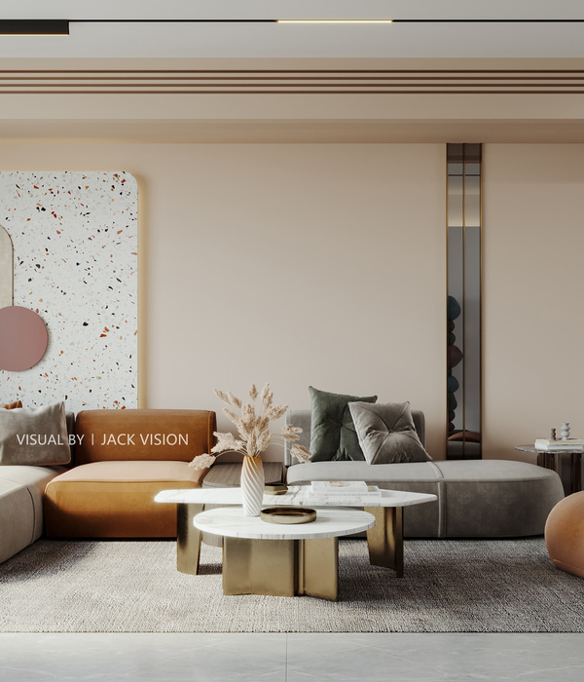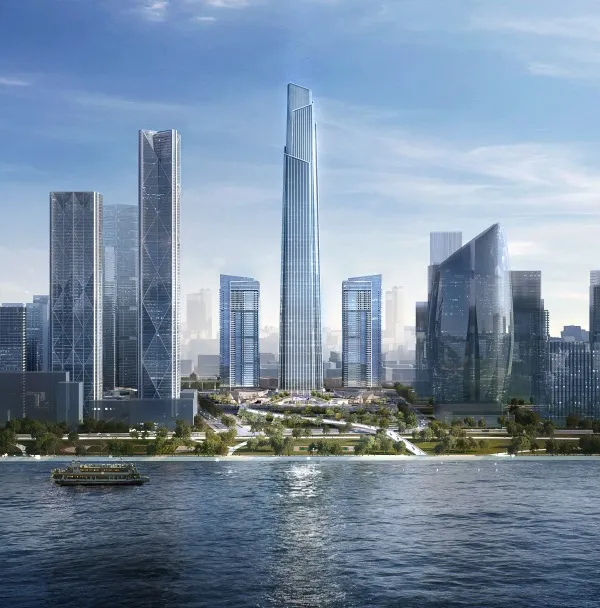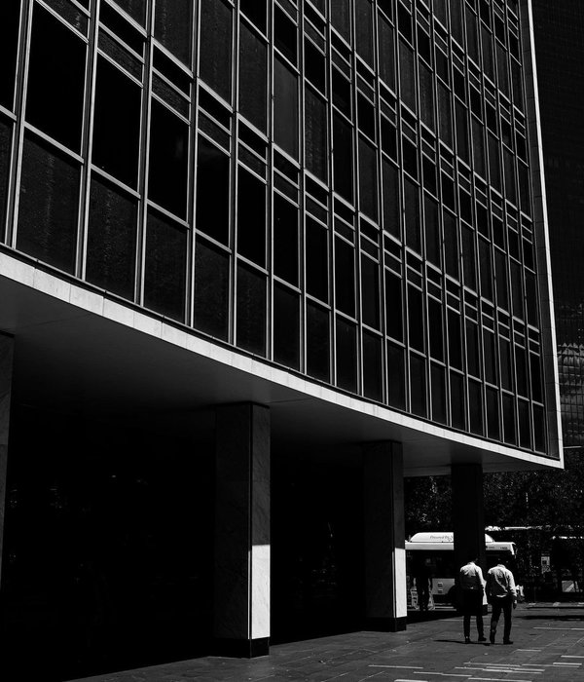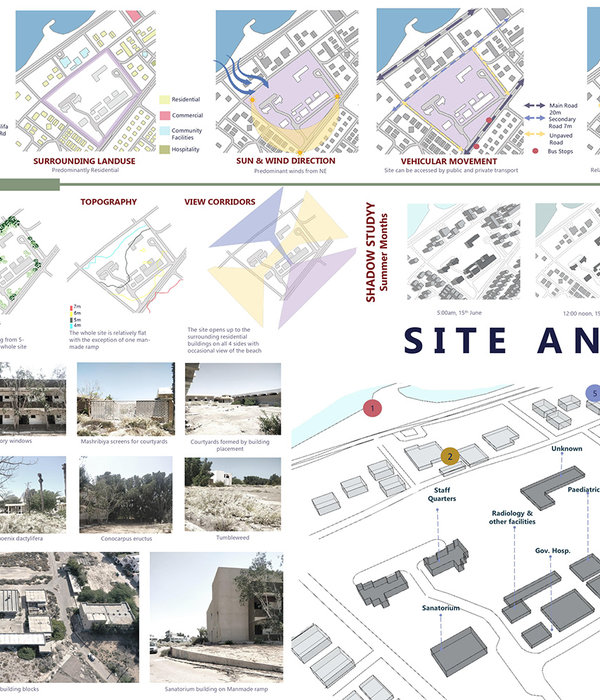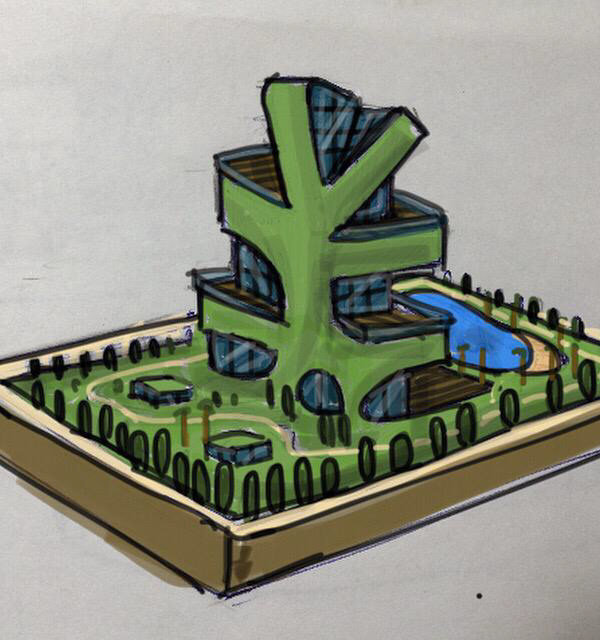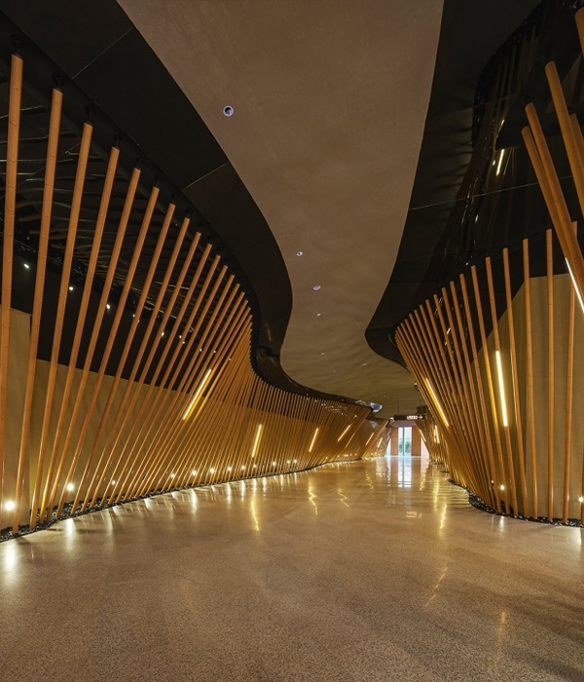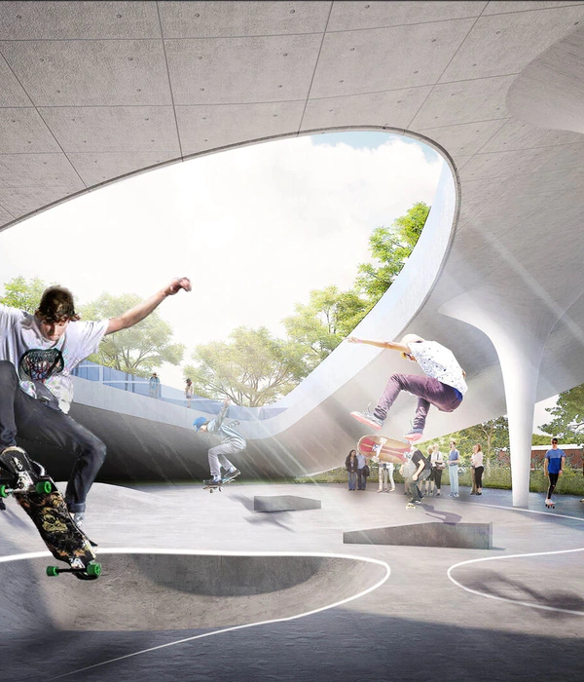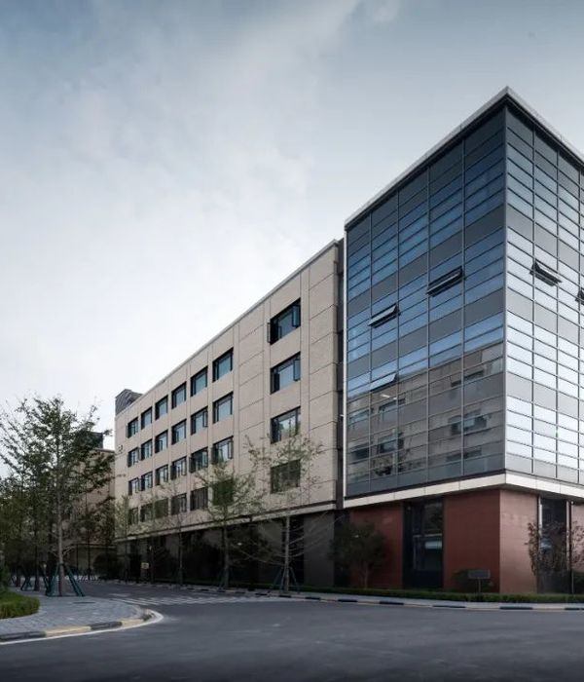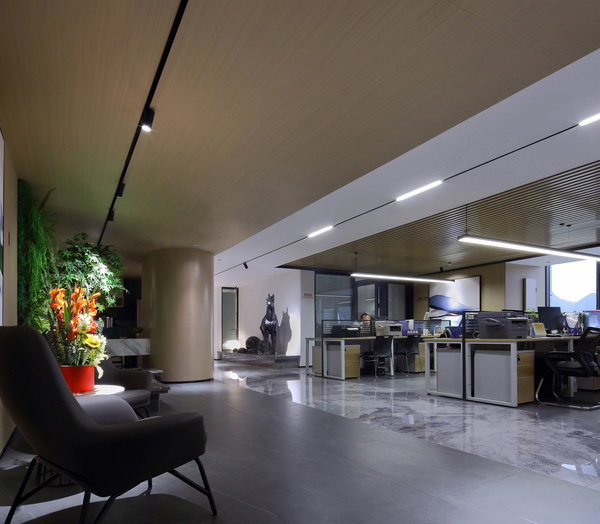Cultural Architecture, Public Architecture, Thailand
设计师:Bangkok Project Studio
面积: 414 m²
年份:2020
负责建筑师:Boonserm Premthada
设计团队:Boonserm Premthada, Jaruj Thammasoontorn, Pacharaphol Osotcharoenphon
Engineer : Preecha Suvaparpkul
Engineering And Construction:Mungkorn Furniture Company Limited
Country:Thailand
The Walk is an elevated walkway above the grass, conceived with the purpose of helping humans realize the importance of a small plant like grass, and pay attention to trivial details around them that are usually neglected. The project is to wake up the spirit of a place to make people aware of its natural beauty and the meaning of festivities, environmental conservation, culture, and art. The walkway floating above the grass is composed of 8 curved shapes. Each of the pieces is 1 meter wide but varies in length from 12 to 15 meters. They are grouped together in high and low reliefs, winding with the slope, spanning over an area of 414 square meters. The walkway of The Walk will grow and transform every year, as organic as other living things like grass, humans, animals, trees, and other natural creatures.
The poem of The Walk narrates the value of local natural beauty combined with contemporary art and culture. A journey into a world of nature represents an escape from everyday life, a sharing of experiences, relaxation, freshness of the air, the warmth of the sun, the immersion in the ambiance and memories.
The creation of a new and light-weight horizon must not alter the purity of the space. This is achieved through the use of thin steel rods the size of the stem of Napier grass (super grass) growing in the area. The creation brings out the maximum potential of a material so small yet so robust, featured in a simple structure and a construction method that result in strength and unaffected beauty. 83 steel rods of 12 mm. diameter were arranged and curved to form slabs for the walkway, supported by columns and beams made of steel rods of 25 mm. diameter at every 1 meter, which transfer the weight to a small reinforced concrete base, buried 20 cm. deep underground. The walkway is a vantage point that portrays the similarity in size of man-made steel rods and the stems of the grass in the area. The scale renders possible for these two things to blend in with the surrounding landscape.
The never-ending walkway, the loop, the extension, and the change of pattern, as well as the relocation to other areas, create a new meaning and serve a new function – an artwork that suits all spaces and adapts with any environment.
The direction of the walkway is aligned with the low-high relief, the view on each side, and the weight of the slabs is distributed evenly across the area.
The Walk in the Wonder Village will be one of the experiences that inspire people to appreciate the natural ambiance that varies with different festivals and seasons, and to look back on the details once overlooked along the way. Walking is a natural human movement, like fish swimming in the river, birds flying in the sky. The Walk is a constant reminder for humans to notice these little things which from now on will no longer be overlooked.
项目完工照片 | Finished Photos
设计师:Bangkok Project Studio
分类:Cultural Architecture
语言:英语
阅读原文
{{item.text_origin}}

