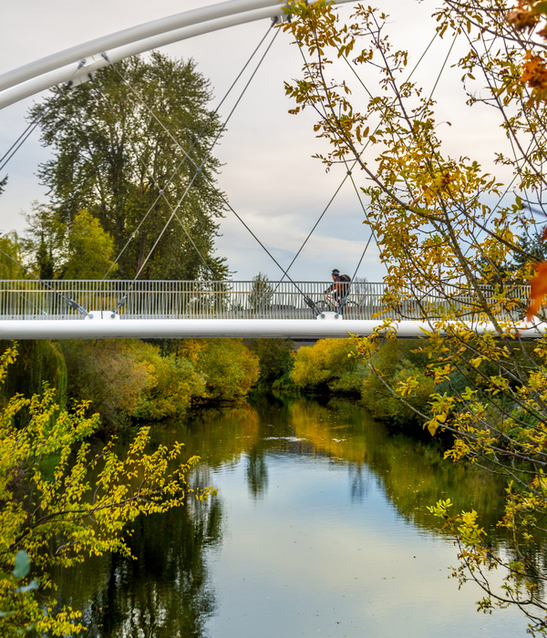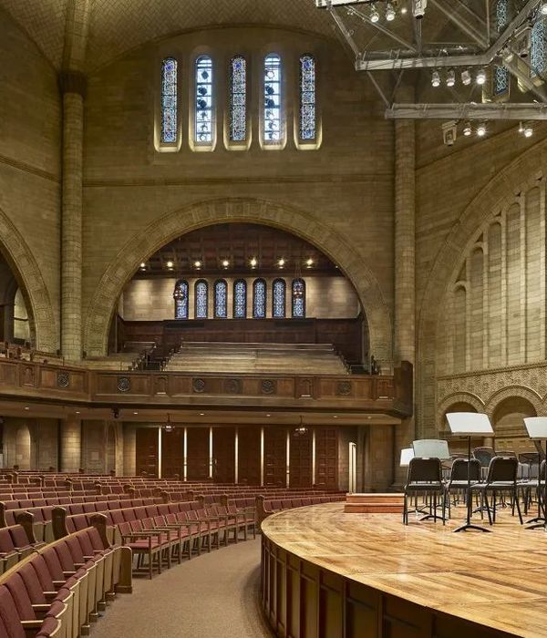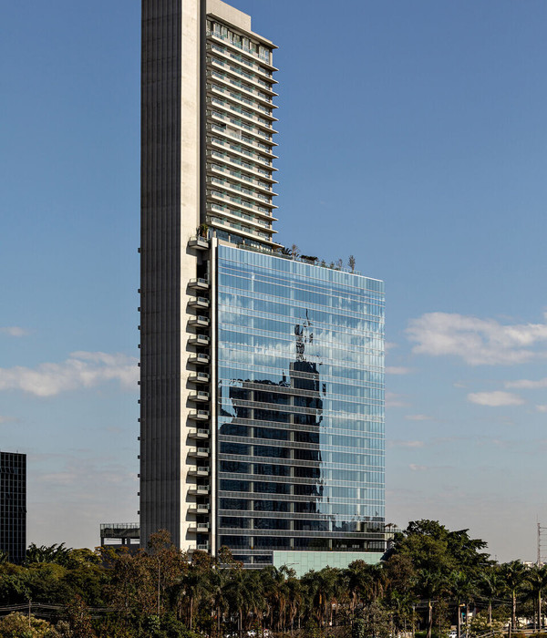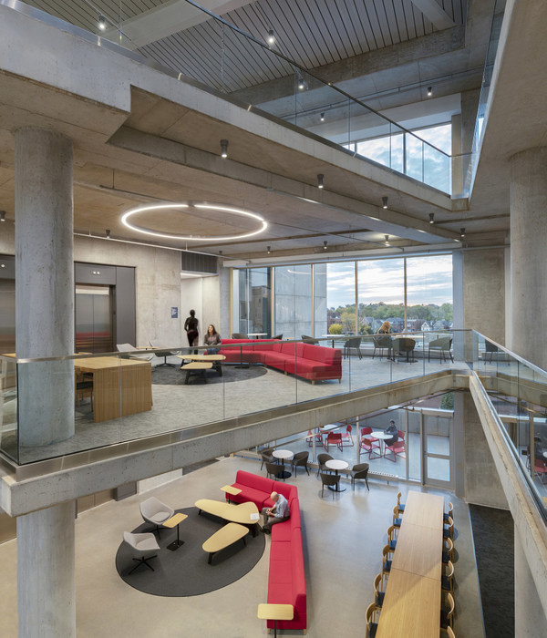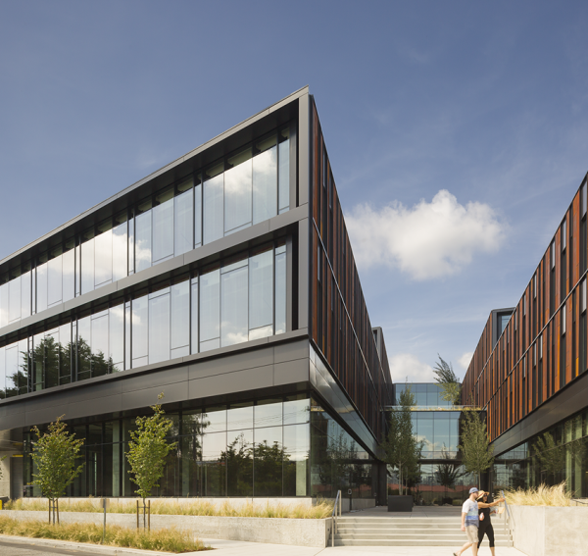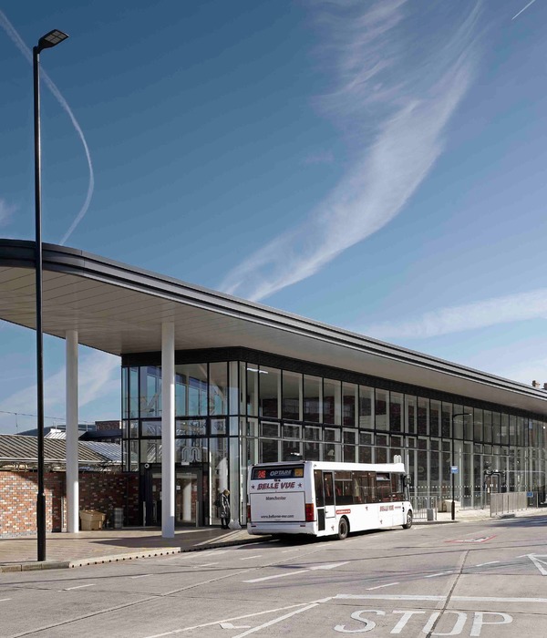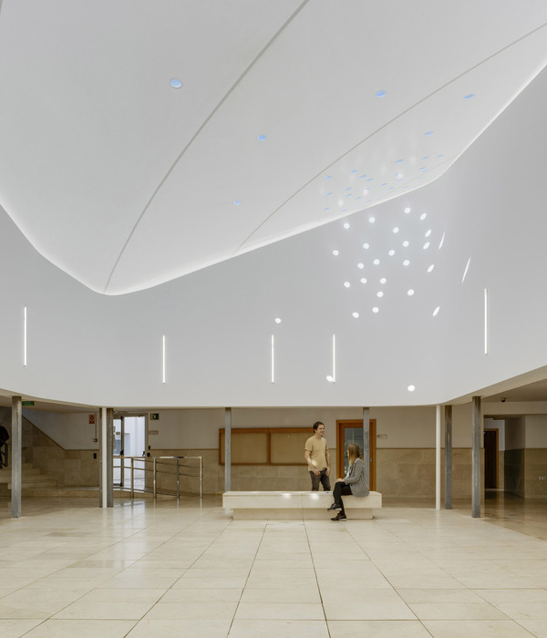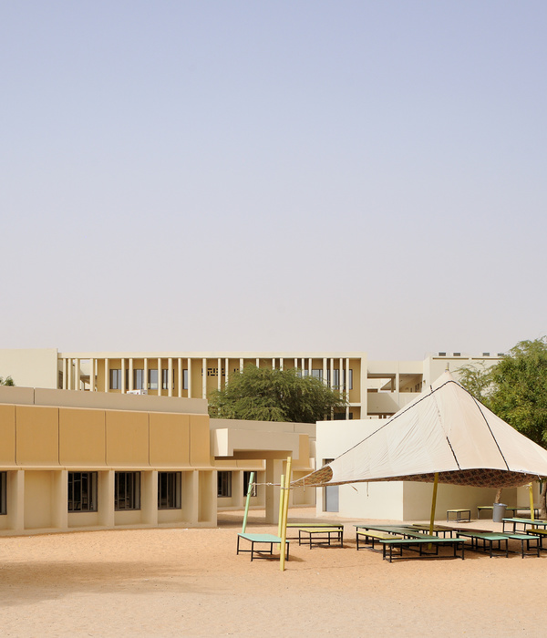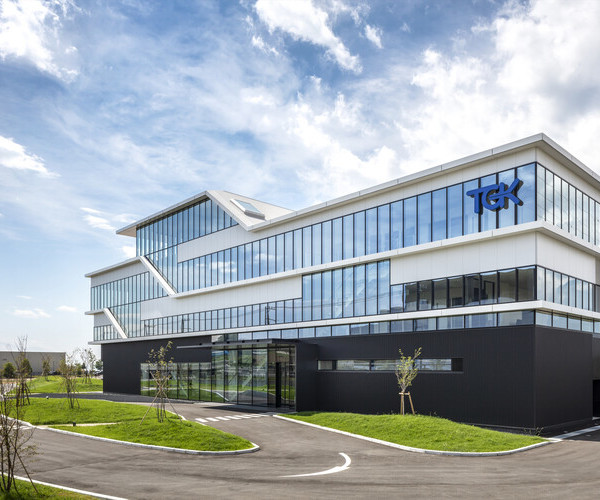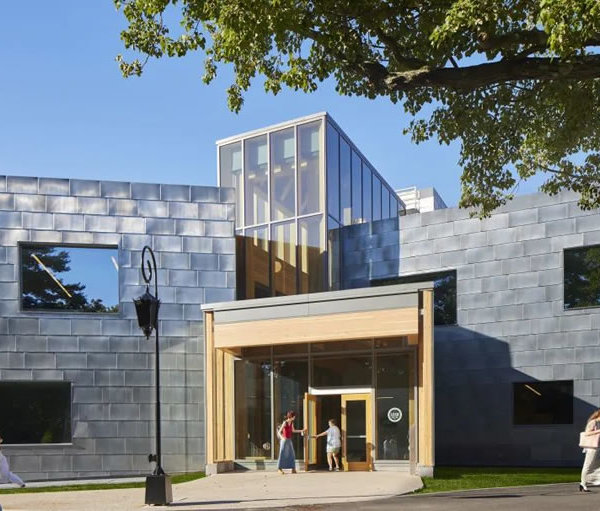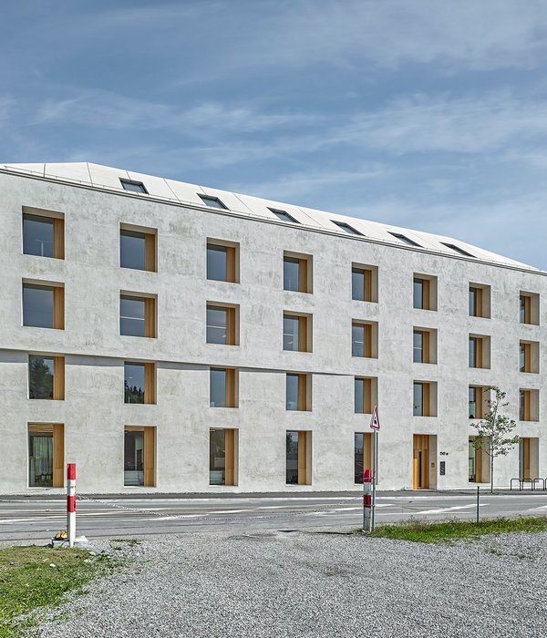Architect:TOPOS Landscape Architects CCTN Architect Design Co. Ltd
Location:Chongqing, China
Project Year:2024
Category:Exhibition Centres Parks/Gardens
For Chongqing, China, a fast-growing metropolis with dangerously strained open space resources, the landscape architect-initiated Mountain City Green Chain program establishes an unprecedented approach to new development: using connected open space to create long-term environmental, community, economic and cultural value. In the international competition won by CCTN Architects and TOPOS Landscape Architects to design the 8-hectare Expo Center Expansion, Chongqing, by finding the best performing relationships between these realms, the city is positioned in a sustainable direction. The development is planned as a community resource, a place to gather, exercise, experience and learn about nature.
CCTN Architects/ TOPOS Landscape Architects
A unique project feature is the emulation of the cultural and geomorphological history of the region. The plan promotes the contemporary reconstruction of nature’s patterns, a return to original terraced rice fields, ridges, caves, creeks, and canyons – magnificent features. One of the greatest global challenges is the need for urban and natural systems to co-exist sustainably. Chongqing Expo Expansion represents a major step in addressing this challenge. Furthermore, restored forests and landscapes act as carbon sinks.
CCTN Architects/ TOPOS Landscape Architects
Project Goals and Objectives
Create transformational synergies between human and natural systems, both on- and off-site.
- Contextual Open Space Integration
- Sustainable Regional Stormwater Management
- Habitat Corridor Restoration
- Publicly Accessible Community Uses
- Revitalized Historic Cultural References
At the outset of the planning process, structural limitations resulted in a more passive, less active set of destination spaces. Structural constraints were derived from large-span conference rooms and banquet halls that require minimal roof weight. Additional input from users focused on the desire for public access to a range of open space destinations. Consequently, landscape architects collaborated with architects to reorganize building program layout to allow for improved structural capacity to accommodate mature landscape and user loading.
CCTN Architects/ TOPOS Landscape Architects
Yi Zhu, Design Principal of TOPOS Landscape Architects said “
A diverse over-structure site program is derived from historic ecologies and cultural conditions, and stakeholder input, but fashioned in contemporary form. Key site destinations are highlighted, offering a dramatically varied and experiential exploration. Urban and natural spaces are choreographed as a juxtaposed but integrated sequence. The community is welcome here.
CCTN Architects/ TOPOS Landscape Architects
Value
Traditional expo facilities are typically organized as large floor plate, internally oriented facilities with little engagement with the site and local ecologies. These facilities are also typically dormant during periods between expo events. The Mountain City Green Chain program is an ambitious initiative organized by project landscape architects to connect riparian, forest, mountain and domestic open spaces across the city. The Chongqing Expo Expansion project is positioned as a precedent-setting component of this vision.
CCTN Architects/ TOPOS Landscape Architects
Furthermore, the project is planned as a highly accessible public venue, serving local communities and guests. Most of these destinations are accessible every day, even during non-expo event days. As a new precedent for expo and conference center design, the project suggests a paradigm shift for the design community to consider. The paradigm is based in principles of contextualism and connectivity, benefits beyond the project boundaries and public benefits beyond the expo use itself.
Caption
Caption
Caption
▼项目更多图片
{{item.text_origin}}

