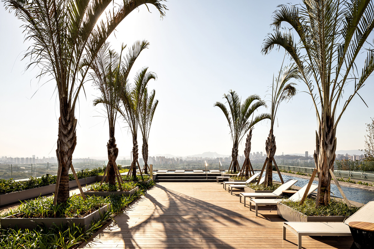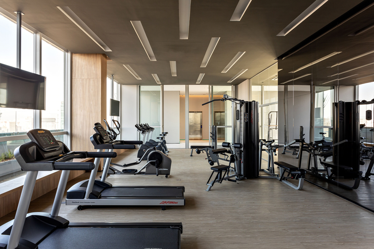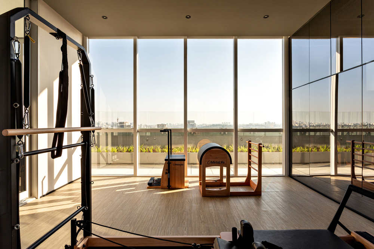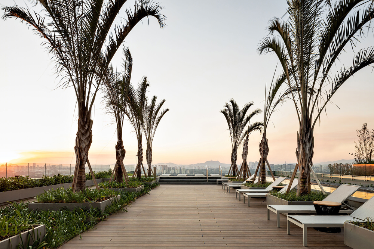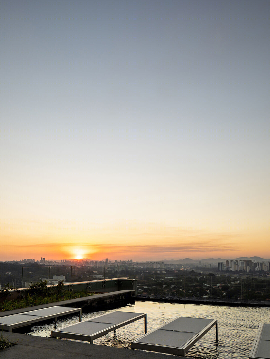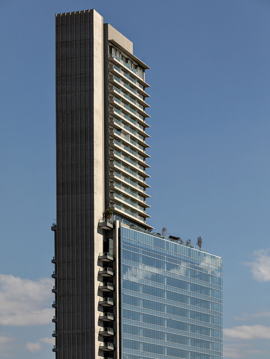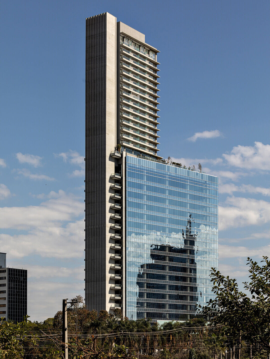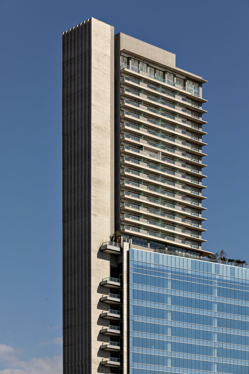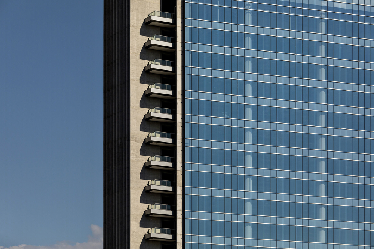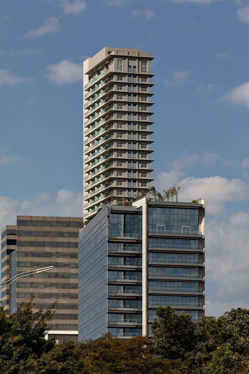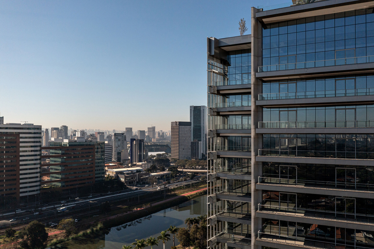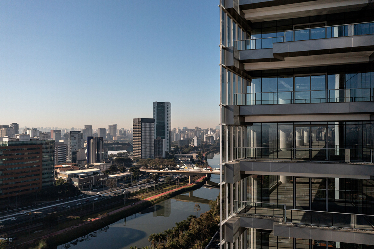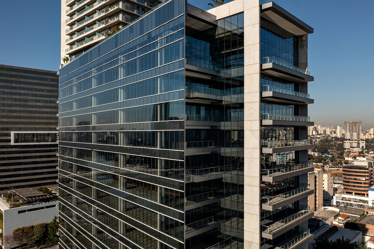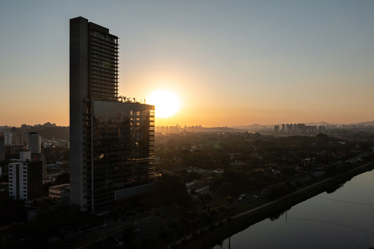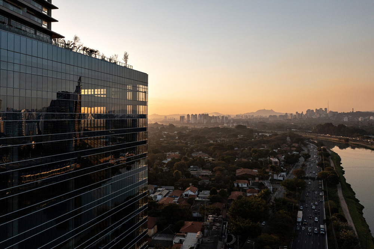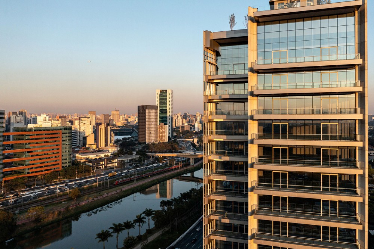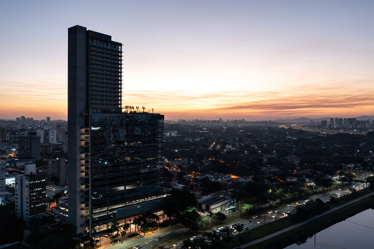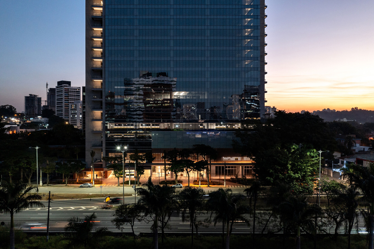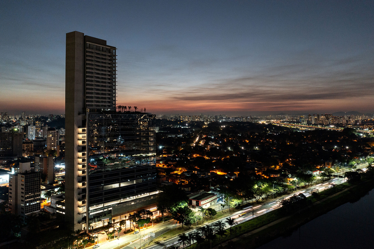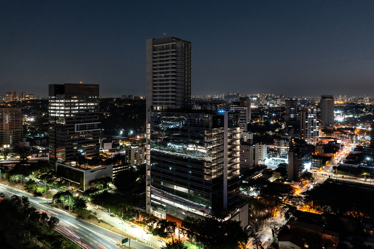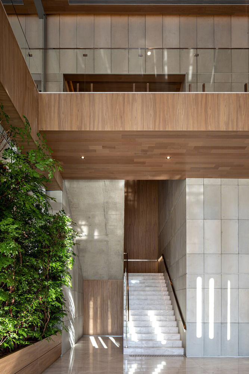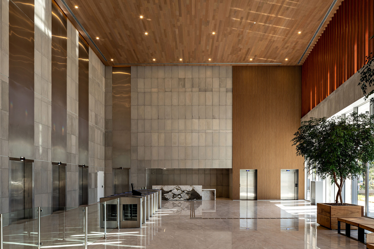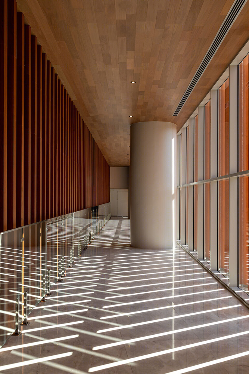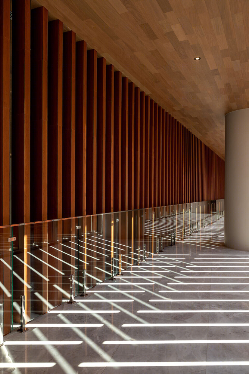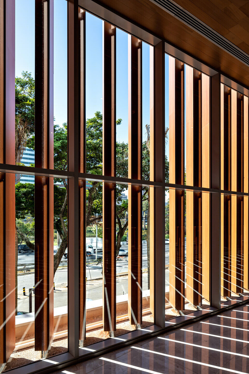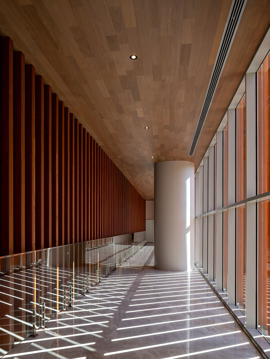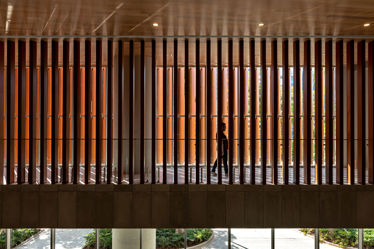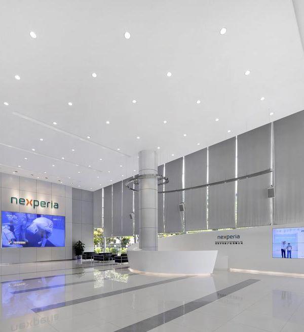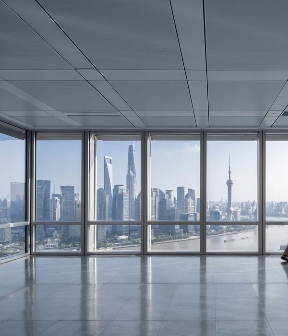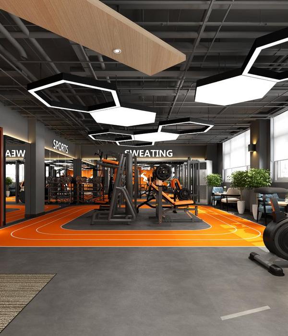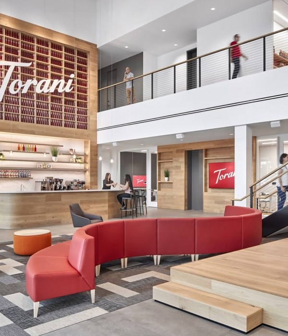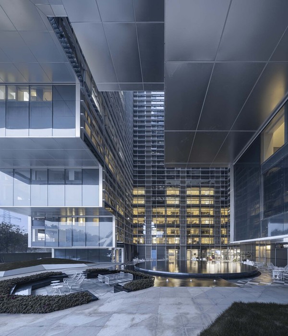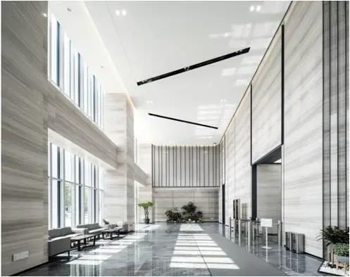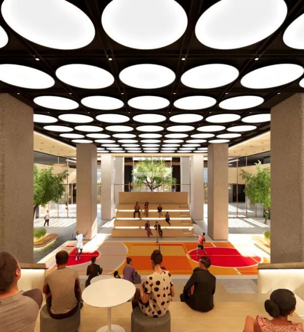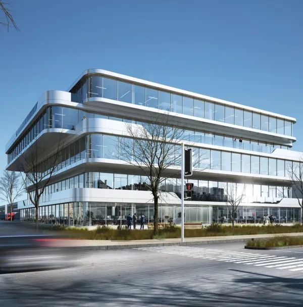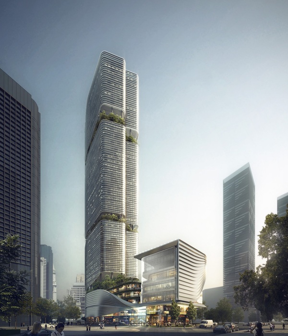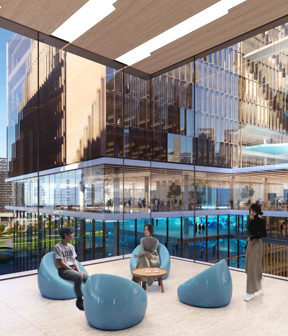Perkins&Will 打造巴西圣保罗混合功能高楼 RiverOne,引领城市更新
Architect:Perkins&Will
Project Year:2021
Category:Offices Apartments
A new mixed-use building designed by Perkins&Will aims to bring new life to a traditionally residential region in São Paulo. The Butantã neighborhood has been experiencing a raise in criminality and a consequent outflow of residents in the last years. Unifying residential, corporate, and commercial uses, RiverOne proposes a new perspective while stimulating pedestrian traffic in the region throughout all periods of the day.
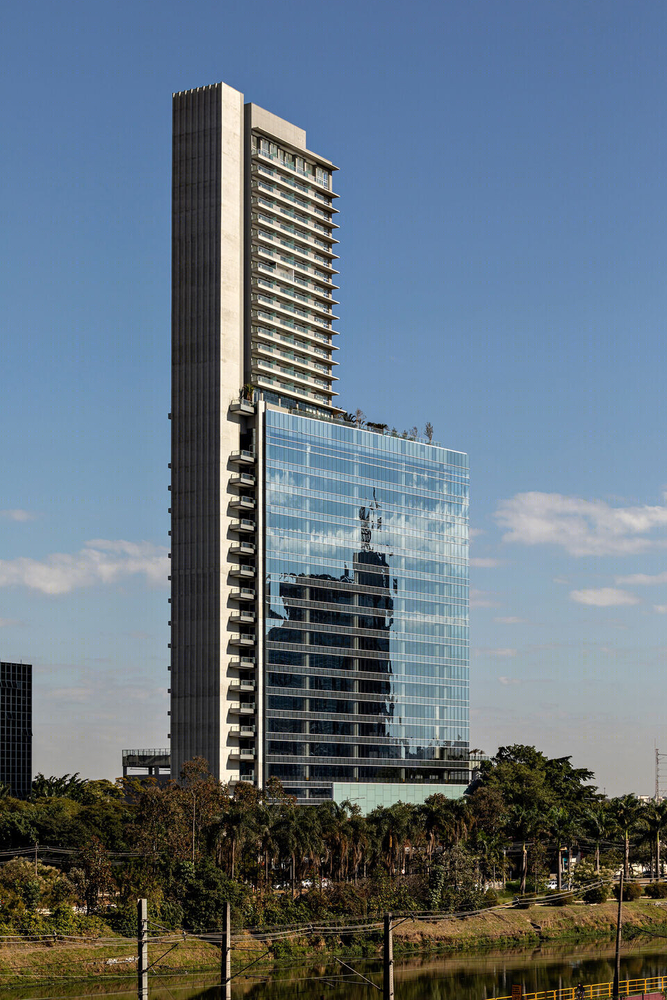
Fran Parente
Located in an area of high car traffic, RiverOne aims to reintroduce human scale to the city. To reach this goal, the design includes an active façade, proposing a generous transition between the exterior and interior. The project is also based on a podium that includes 2,600m² of commercial areas and a theater, distributed over four floors with generous ceiling heights.
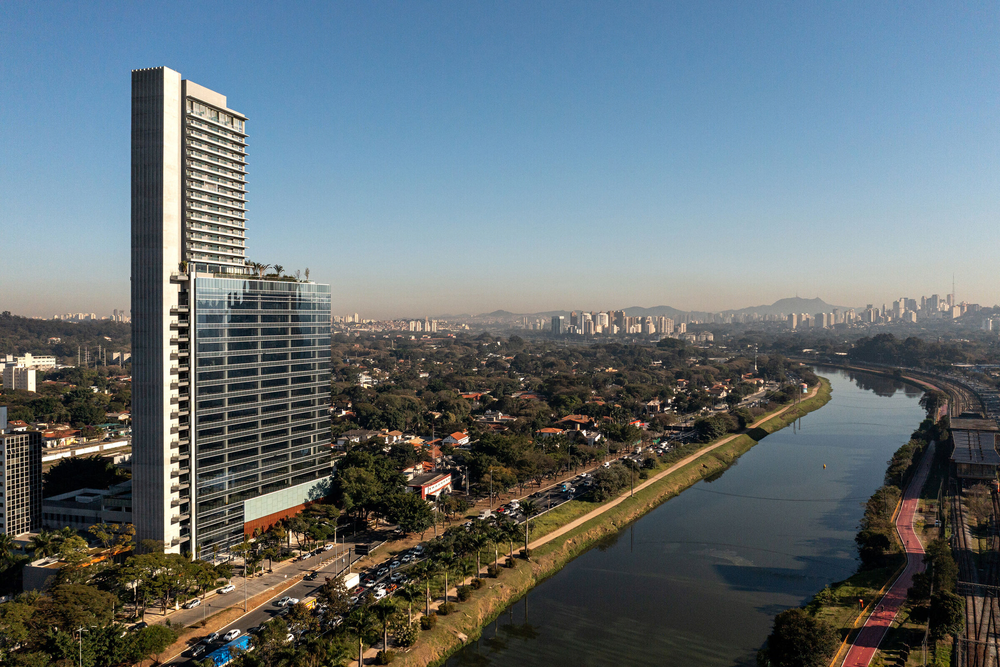
Fran Parente
Initially in charge of designing a new commercial building on the site that housed a Johnson&Johnson Pharmaceuticals unit, the architects from Perkins&Will resorted to the incentives offered by São Paulo's new Strategic Master Plan to develop a new project proposal that made the most of the land's constructive potential of 5.000 m², resulting in this 140m high tower.

Fran Parente
“The collaborative trend has been transforming society and creating new habits and ways of working, consuming, living, and experiencing the city. RiverOne was designed to meet these new needs, having the ability to transform the lives of its users and their surroundings. The idea was to present the region with a suitable project that would represent these profound urban transformations that we are experiencing”, states Douglas Tolaine, Design Principal on Perkins&Will’s studio in São Paulo and the project leader.
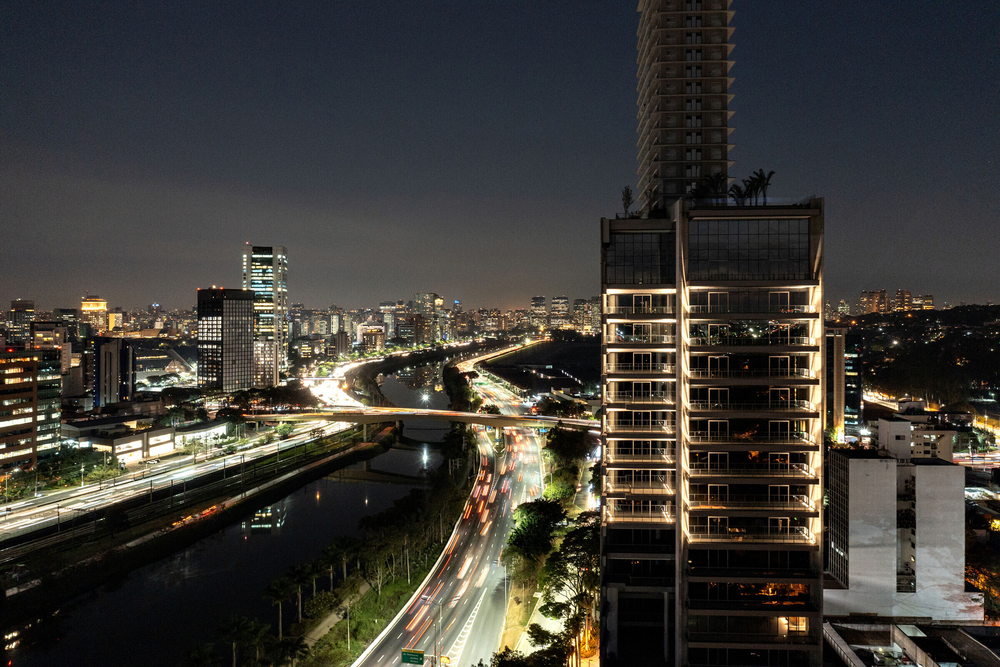
Fran Parente
From the recall of neighboring lots, Perkins&Will created an unusual venture in the Brazilian market. “The new legislation gave impetus to innovative works like this one by stimulating the creativity of architects in proposing active façade solutions, mixed use and better interaction between buildings and the street”, adds Tolaine.
RiverOne was a case where the quality of the law transformed the initial demand for the project, which would have been for a traditional corporate building. The current project is for a building that takes advantage of the good public infrastructure in the region – being close to the Butantã subway, and serving passers-by, users, and residents.
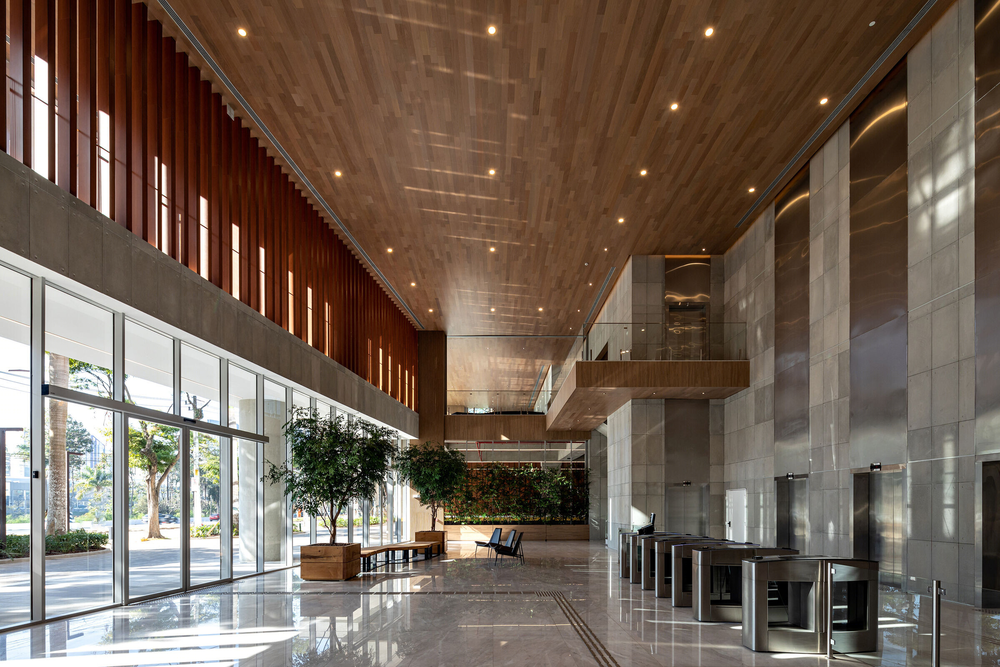
Fran Parente
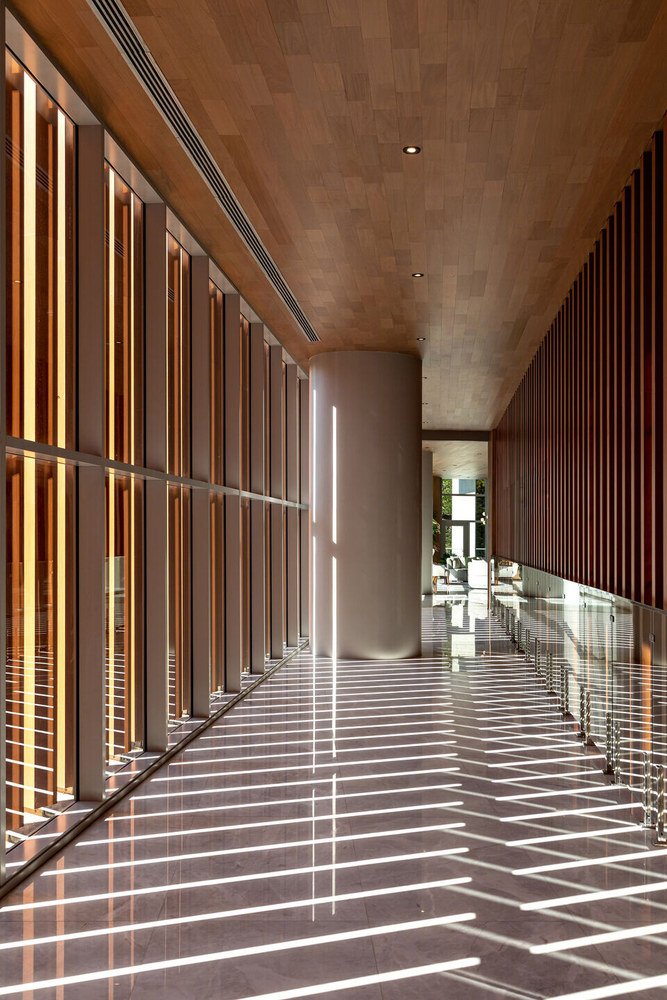
Fran Parente
The gain in area (non-computable) amounted to more than 13 thousand sqm, about 20% of the project. For the beginning of the works, an area of 12,000 m² was demolished, a record in the city of São Paulo, through a sustainable demolition process. The green mass of the lot was preserved to integrate the exterior to the interior of the building. With a wide front facing the Marginal Pinheiros, the land has a double corner configuration. Commercial areas and an open square surround the two entrance halls – one corporate and one commercial.
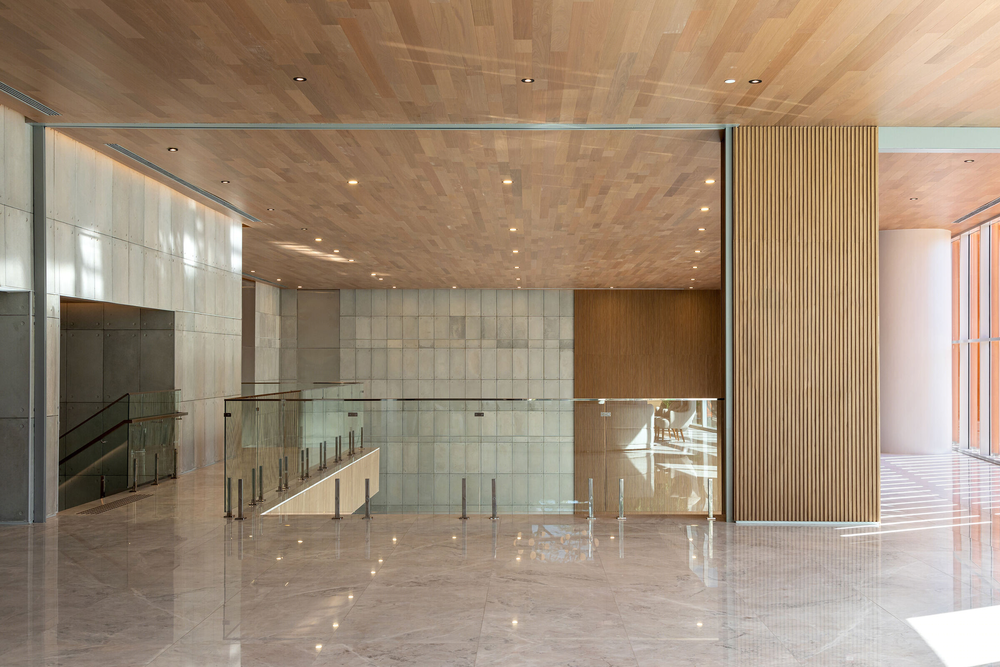
Fran Parente
The corporate spaces start on the 6th floor and go up to the 19th, with approximately 1,500m² each. They will be standard Triple A offices with a wide ceiling height of 4.15m, arranged side by side on the 1.2 thousand m² slabs. From the 20th floor, at a height of 90m, the residential area begins. Also on this floor is the leisure area, with a gym, a ballroom, and an infinity pool with a surprising view of the city. The 120 apartments – from 35 to 62m², go up to the 35th floor, with eight units on each level.
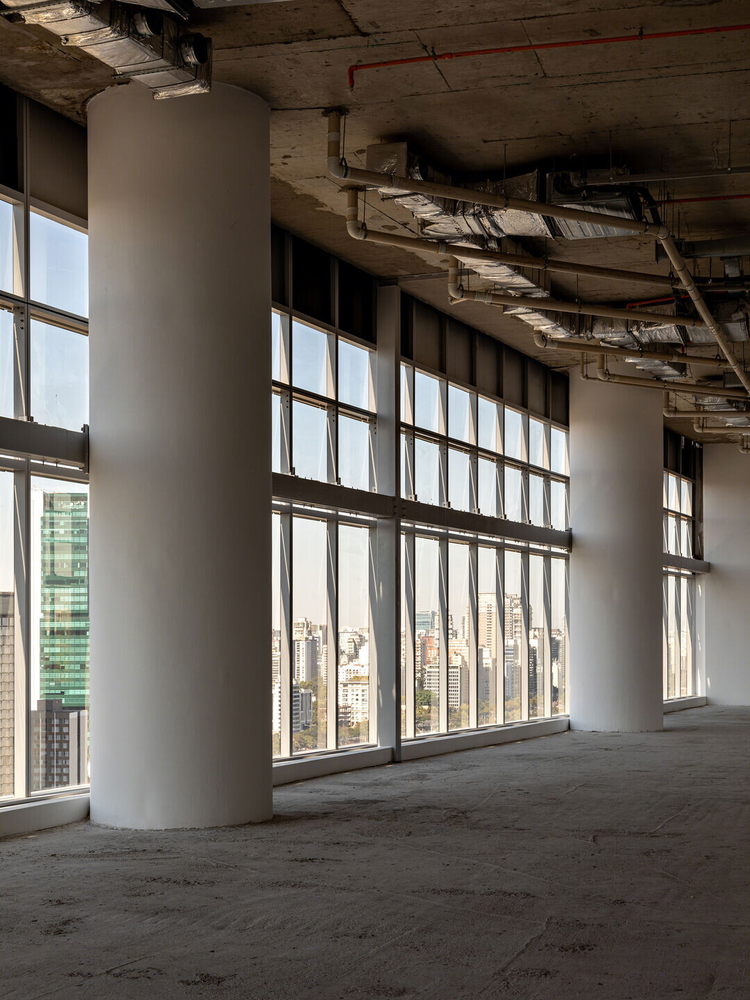
Fran Parente
In early 2021, the entire corporate area of RiverOne was purchased by investment fund RBR Properties, going against the vacancy of corporate buildings arising from the pandemic and adhesion to the home office. Totaling R$420 million, the purchase demonstrates the expectation of improvement in the region from new projects that should be developed in the surroundings in the coming years.
"SDI, with more than two million square meters of completed projects, has always focused on special projects, with outstanding, practical and efficient architectural solutions that add value to its users and owners. All this was achieved by Perkins&Will, whose creative capacity it went beyond our expectations, creating spaces and environments of impact and pleasant", says Arthur José de Abreu Pereira, Director of SDI Desenvolvimento Imobiliário. Dynamism, practicality, and contemporaneity are the pillars of this project that will give new meaning to the relationship between the city and its people through a refined and modern architecture.
▼项目更多图片
