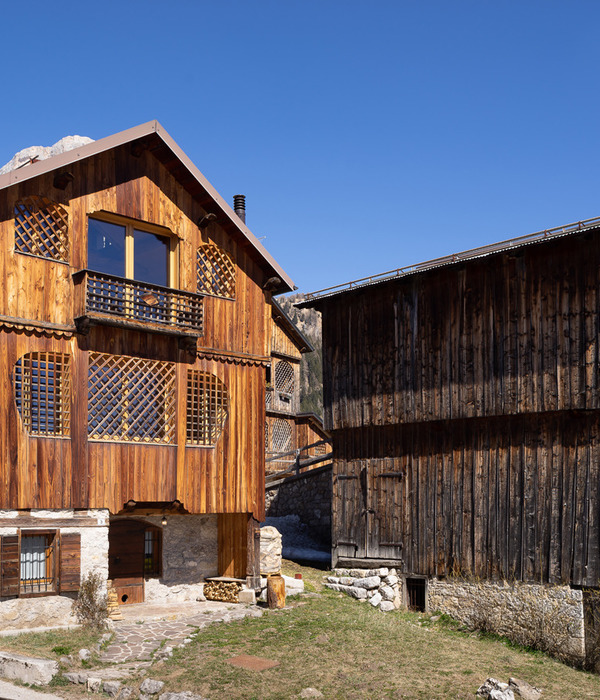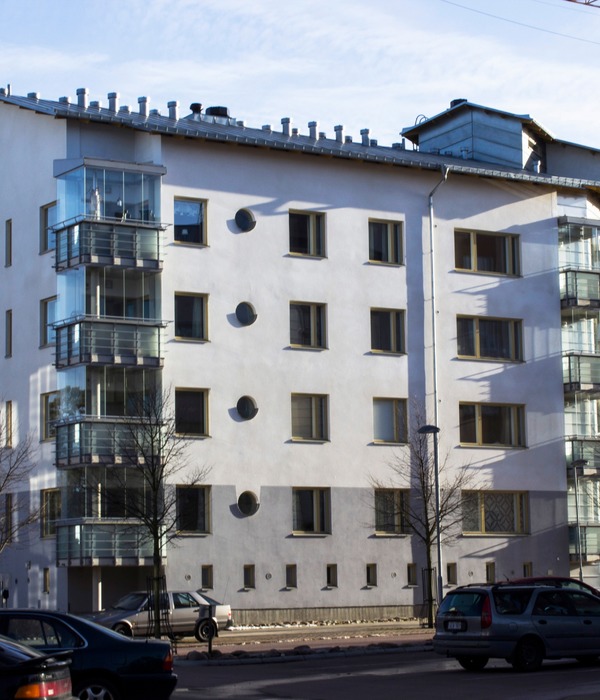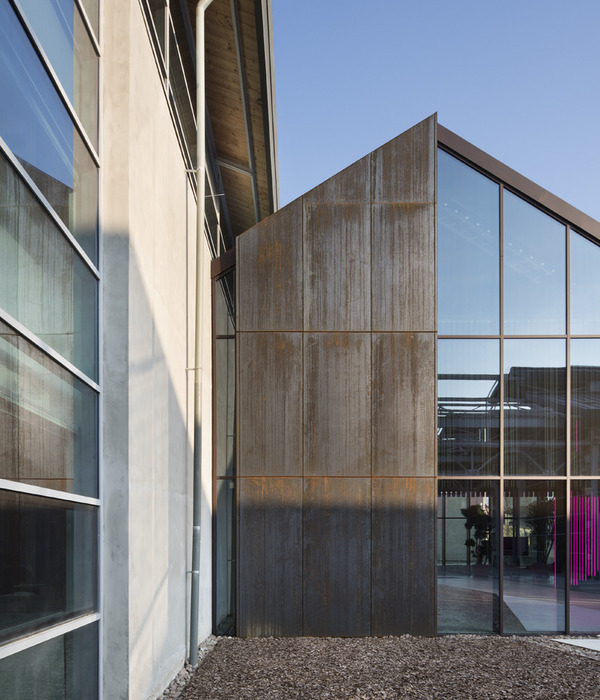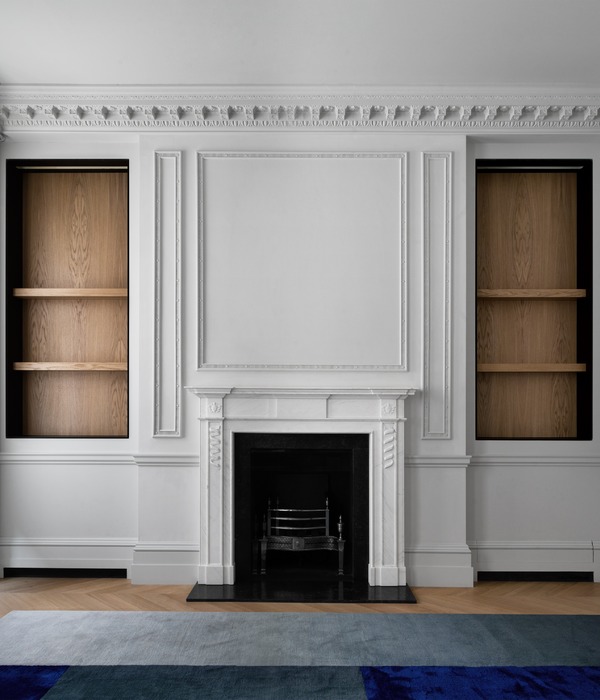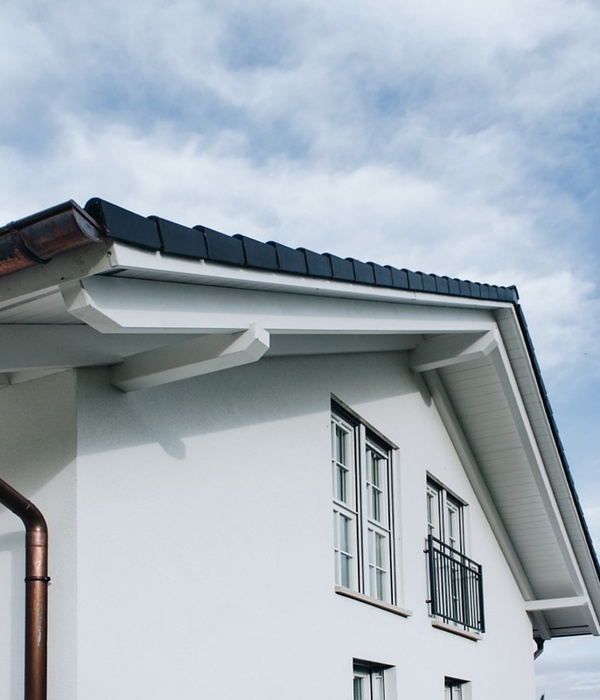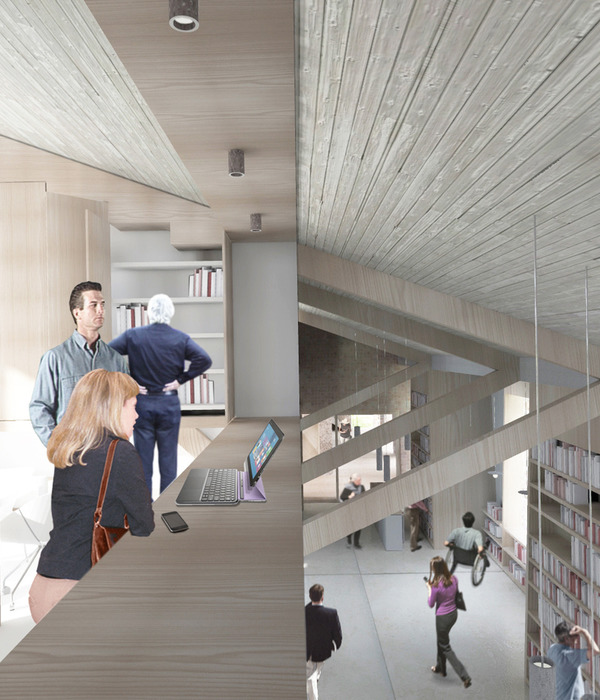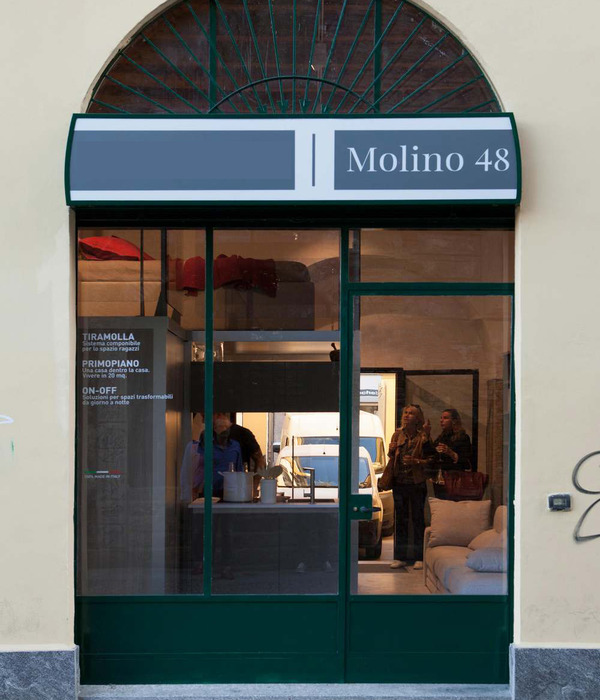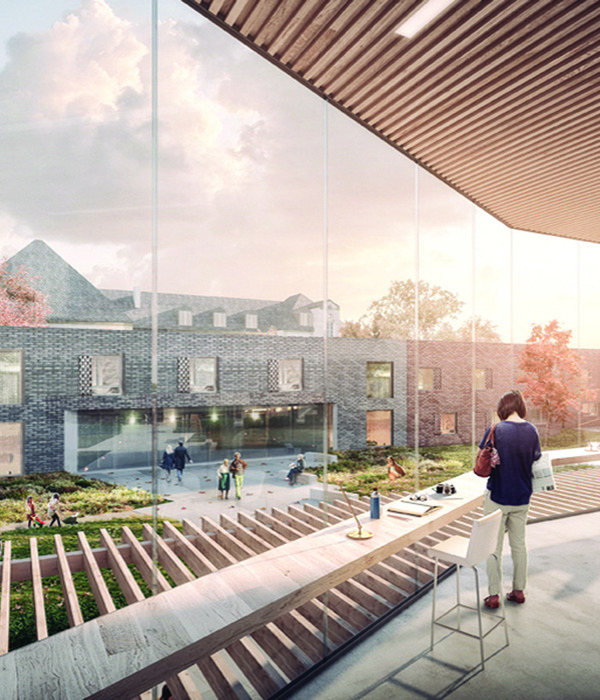英文名称:America NorthEdge Office building
位置:美国
设计公司:Perkins+Will
这是由Perkins+Will设计的NorthEdge办公楼。该项目总建筑面积为208000平方英尺,是一个高科技办公空间设计项目,坐落于西雅图瓦林福德。设计灵感来自毗邻的煤气厂公园。作为该城市煤气市政设施的旧址所在,这个煤气厂公园如今仍保留了大部分1900年代的机械。NorthEdge项目中使用了粗犷和现代的材料,以与公园中的元素相互协调,共同让人联想到该区域的工业历史。建筑师的设计集中在一座独立的四层建筑,建筑为退台形式,并使用了自然的色彩搭配,以加强和改变该场所曾是废弃和被污染的棕色地带的形象。
Global architecture and design firm Perkins+Will announced the completion of NorthEdge, a 208,000-square-foot hi-tech office space in Wallingford designed by the firm’s Seattle office.“The inspiration for NorthEdge came from the adjacent Gasworks Park,” said Kay Kornovich, principal and managing director of the Seattle office of Perkins+Will. “As former home to the city’s municipal gas works, the park today contains much of its original 1900s machinery. The rustic and modern materials selected for NorthEdge harmonizes with materials found at the park to celebrate the area’s industrial past.”Perkins+Will’s design approach focuses on a single four-story building with stepped forms and natural coloration to enhance and transform a site that, until recently, was a derelict and contaminated brownfield.
The building is organized around a 38-foot wide central outdoor court comprised of a series of small roof terraces and walkways that step down the site toward the lake. Developed on a challenging 60-foot terrace, Perkins+Will’s design strategically stacks all four floors of the building along the grade to take advantage of nearby views. The lobby creates a multi-story link that is highly transparent to frame views for pedestrians who also have access to a public roof terrace. The building is designed to achieve LEED-Silver by the U.S. Green Building Council. The construction phase included substantial water conservation and clean up to improve water quality in the near and long-term.
美国NorthEdge办公楼外部实景图
{{item.text_origin}}

