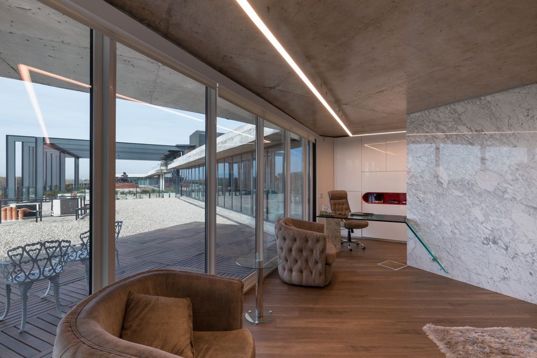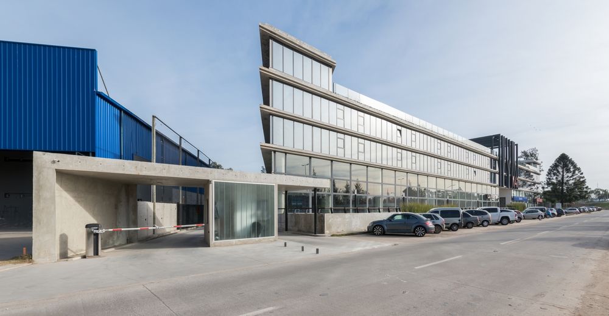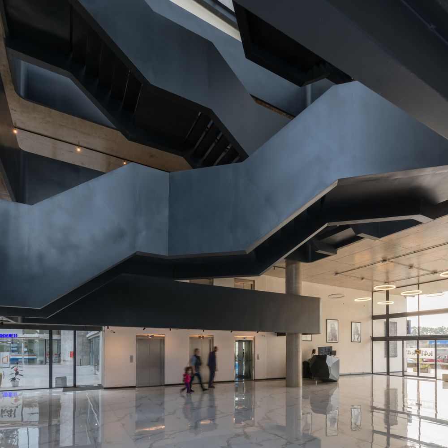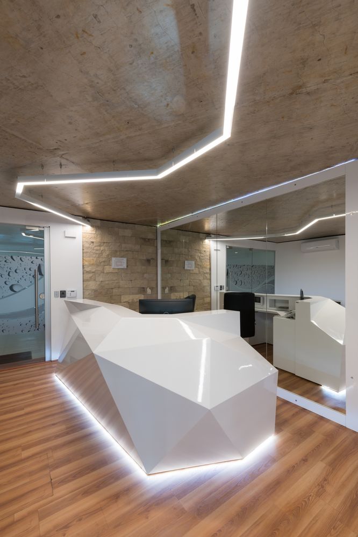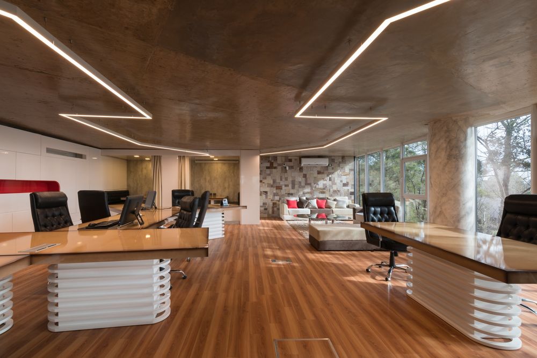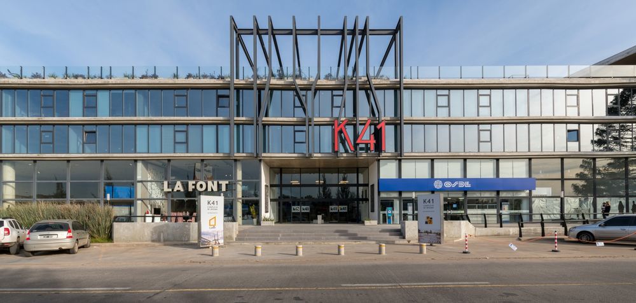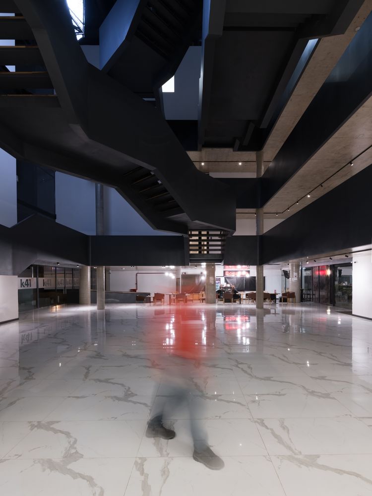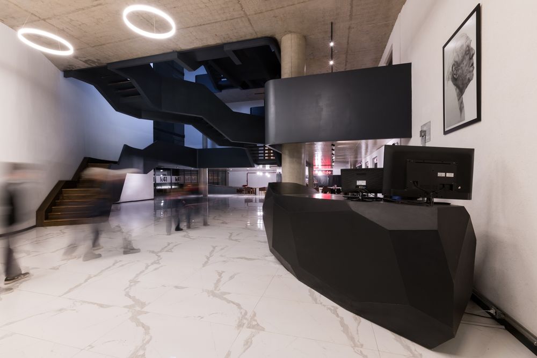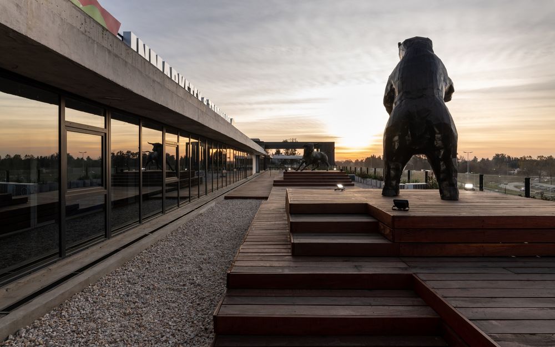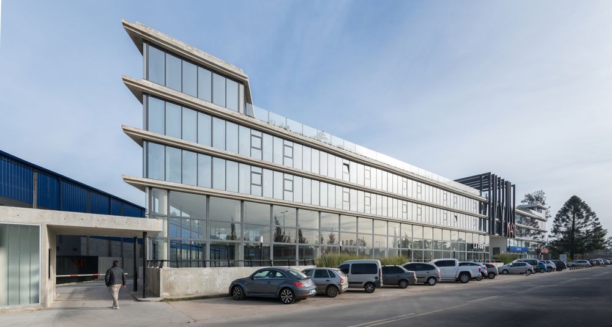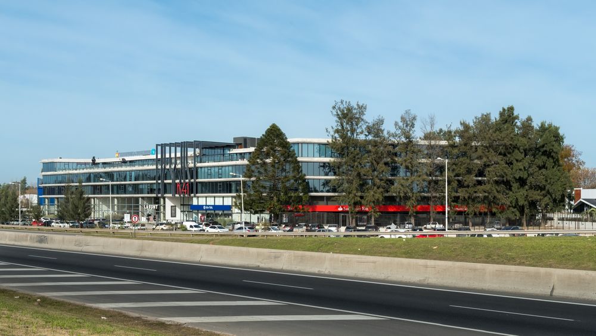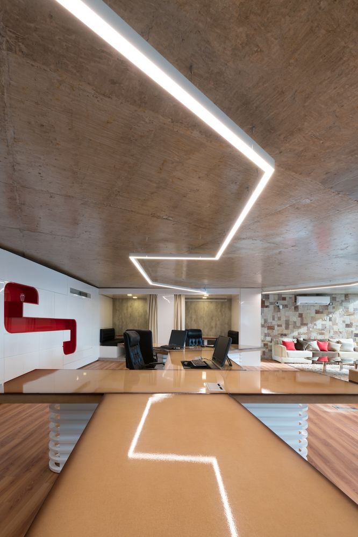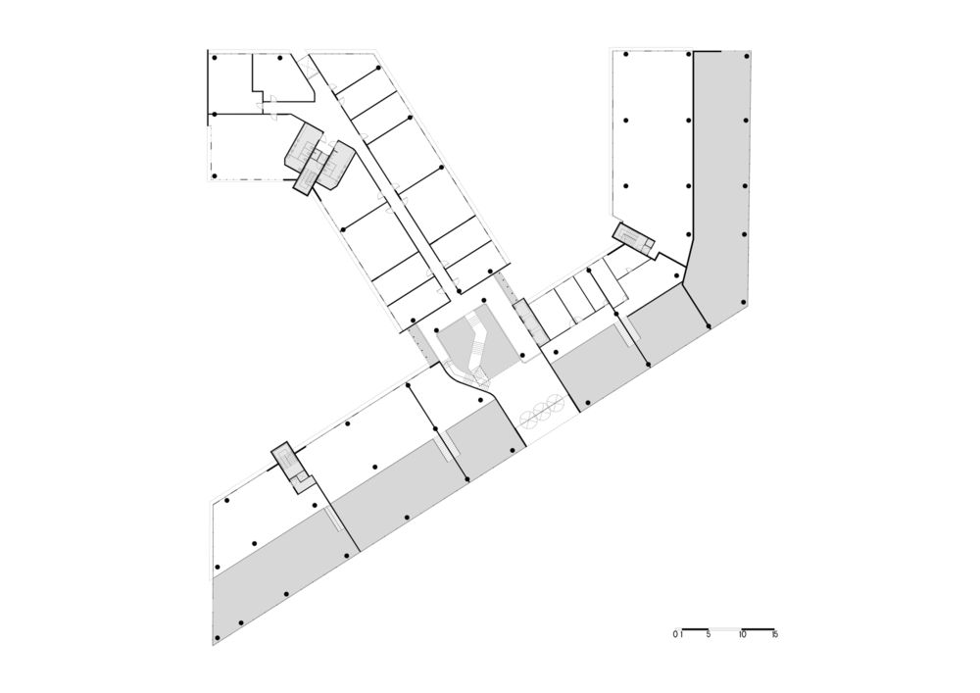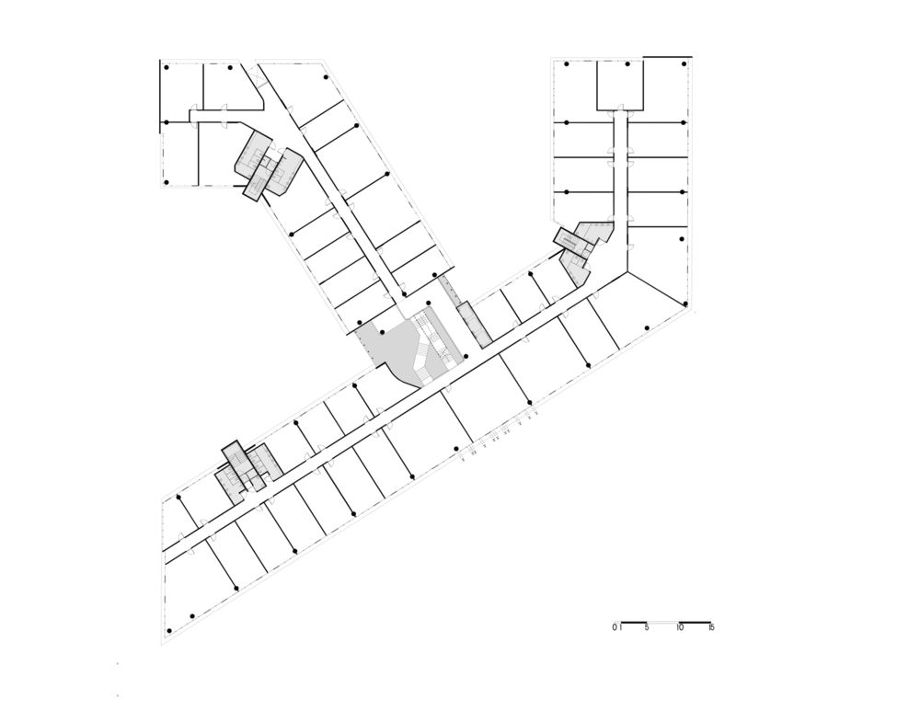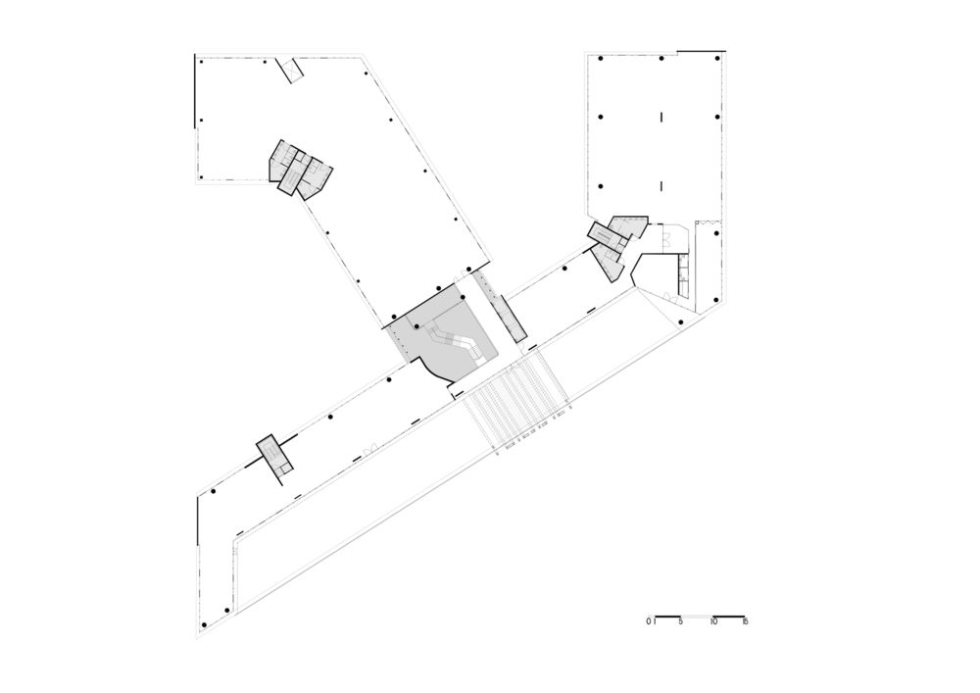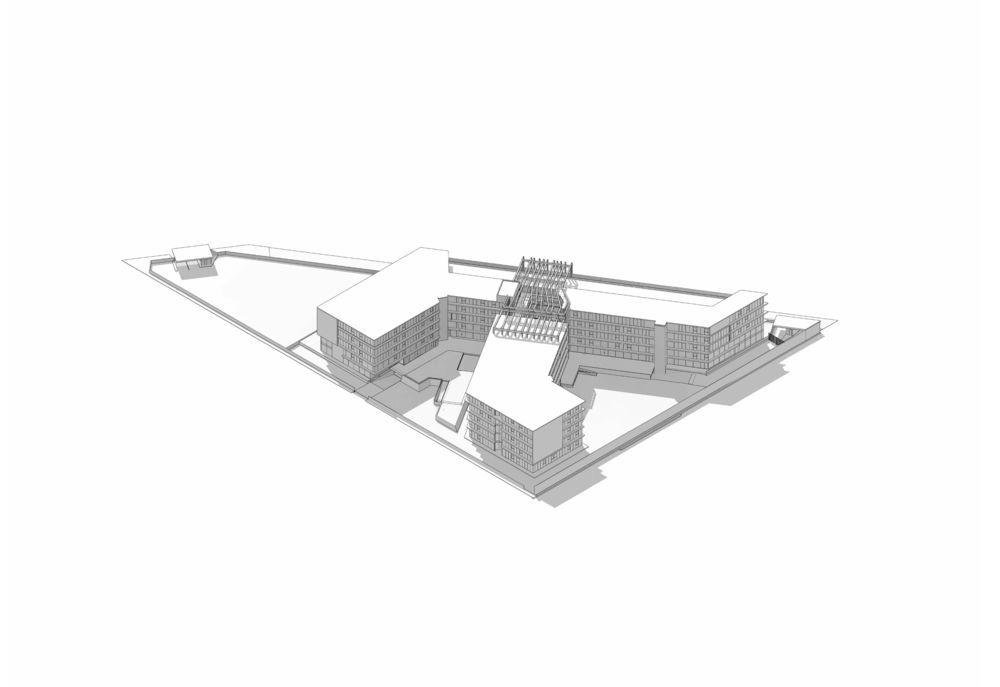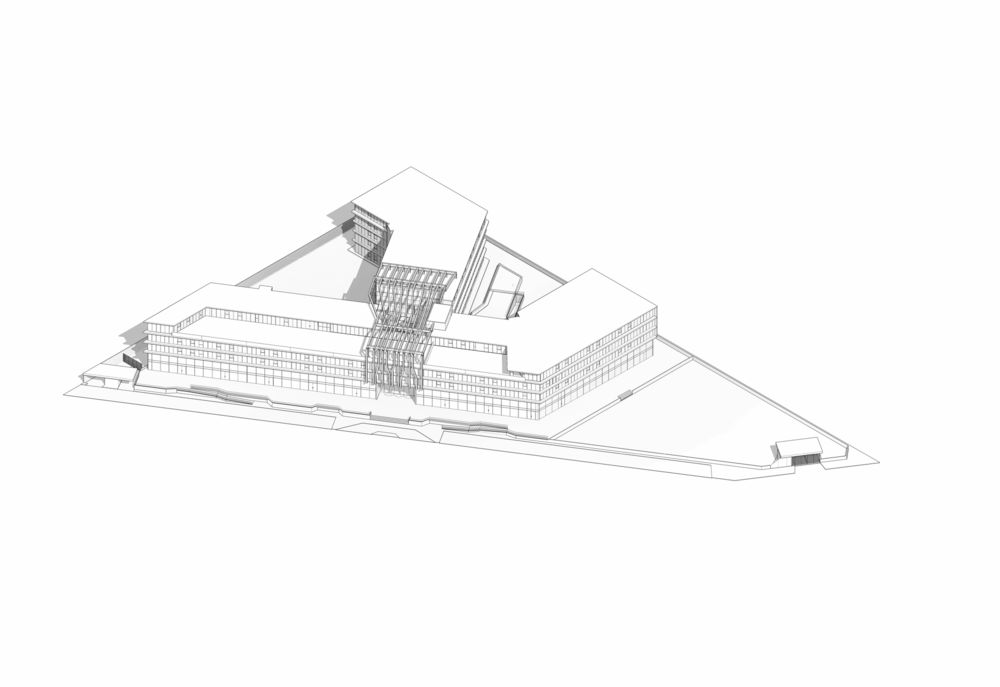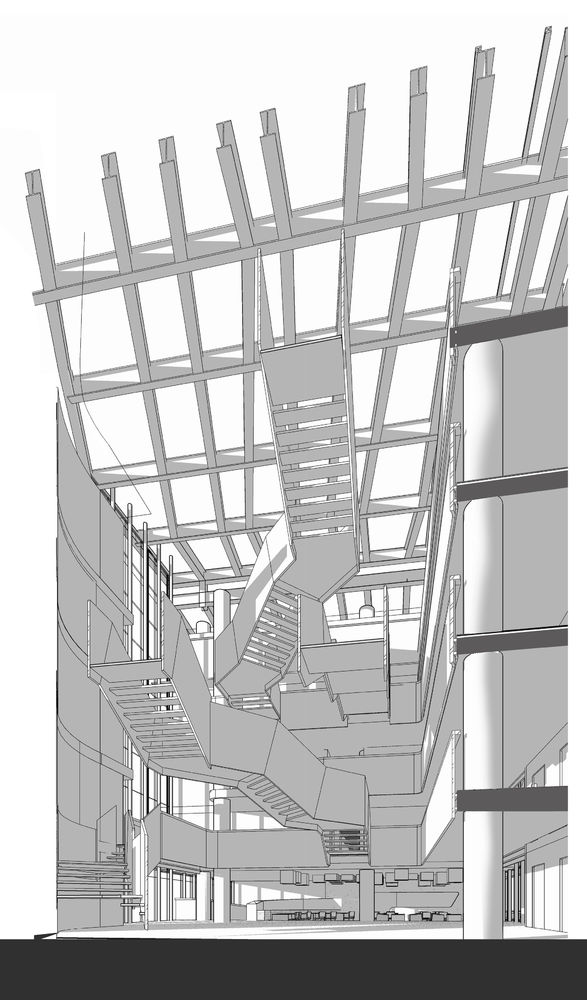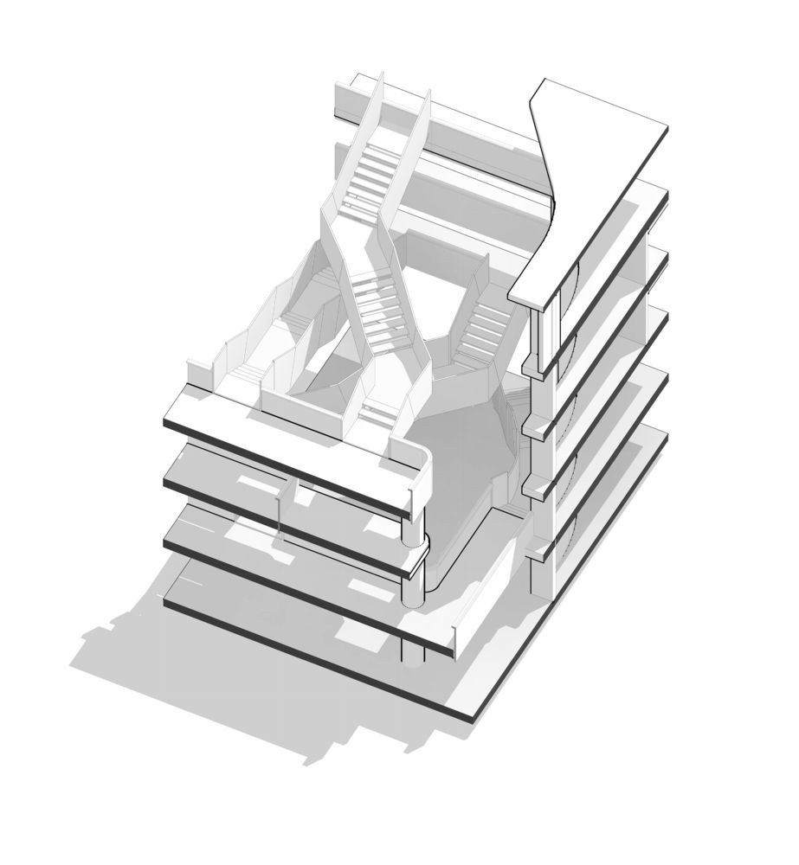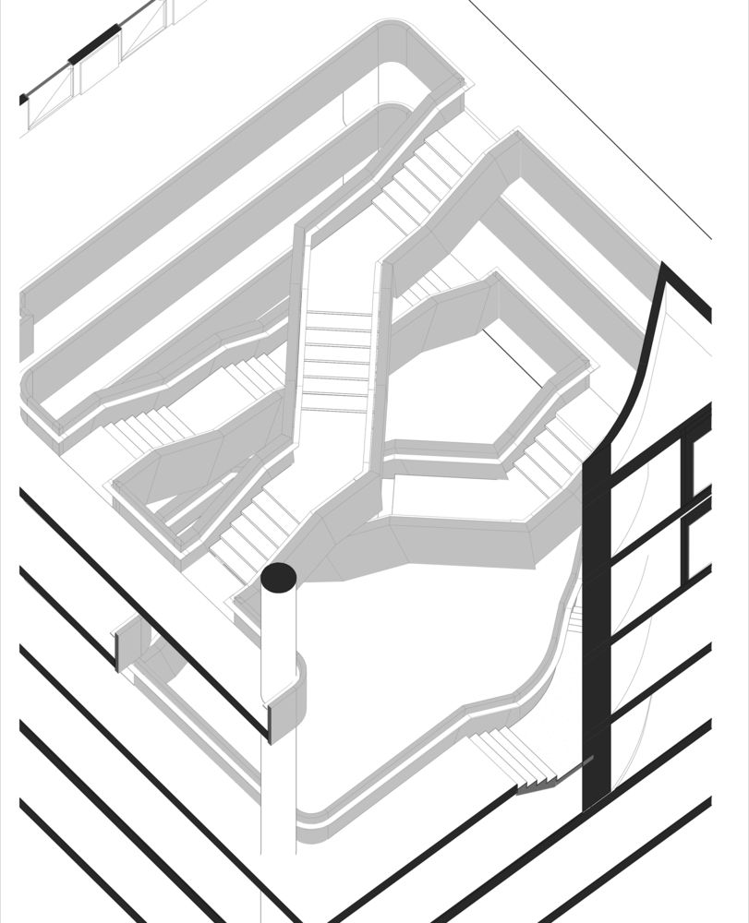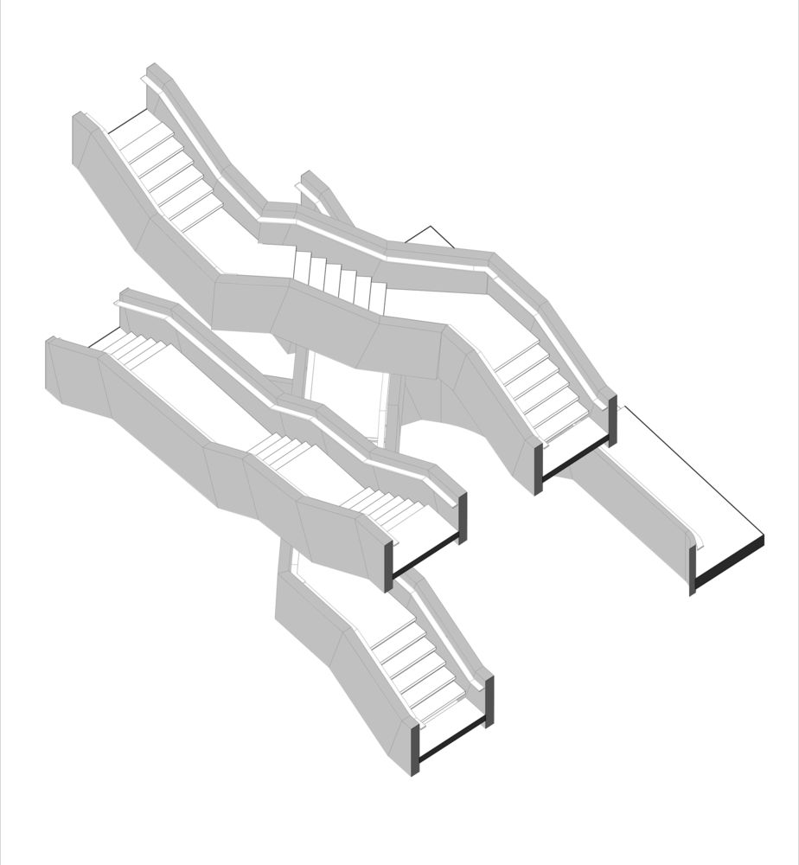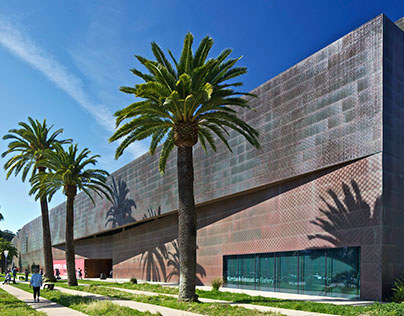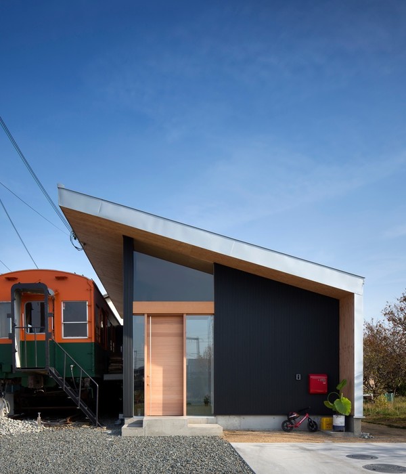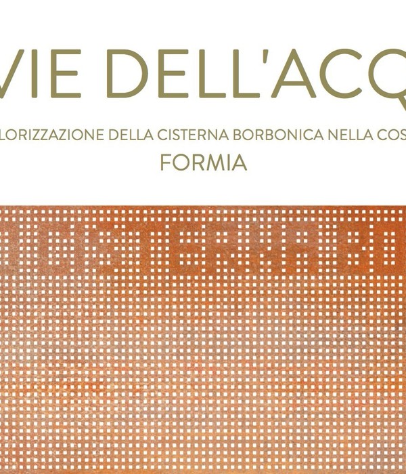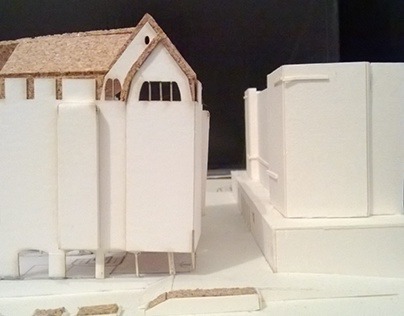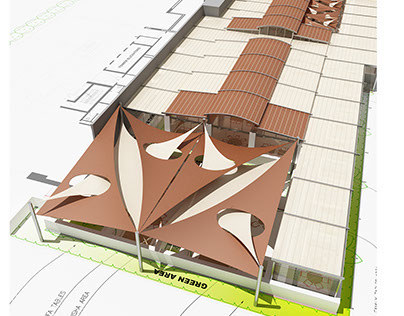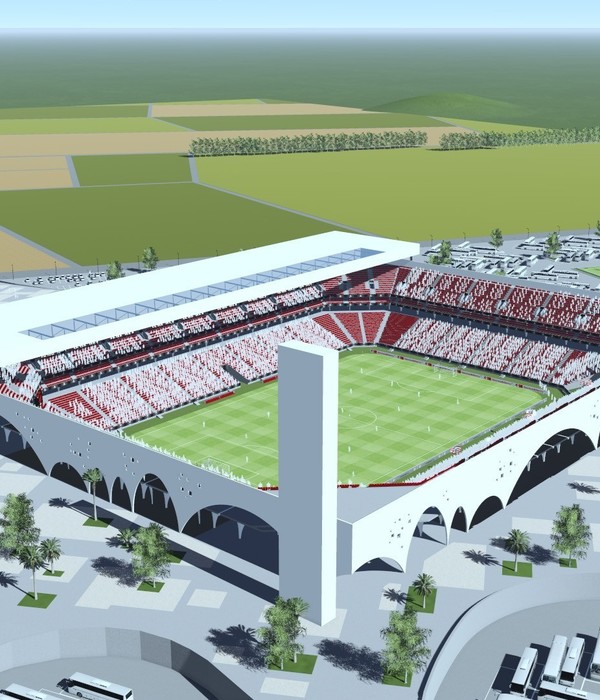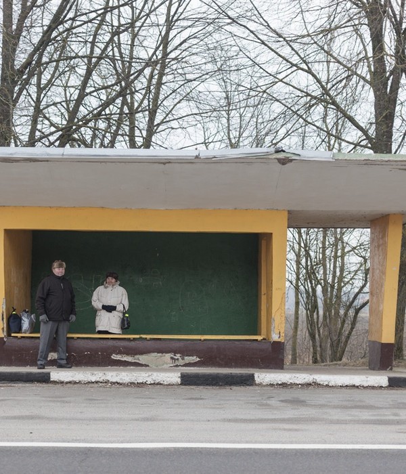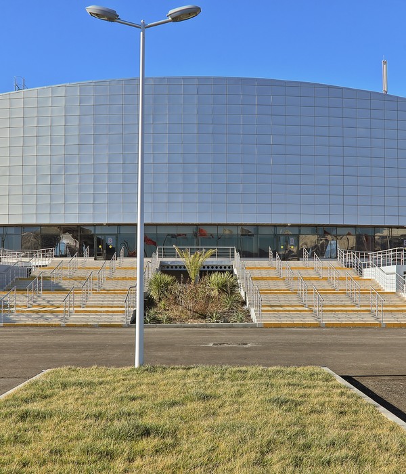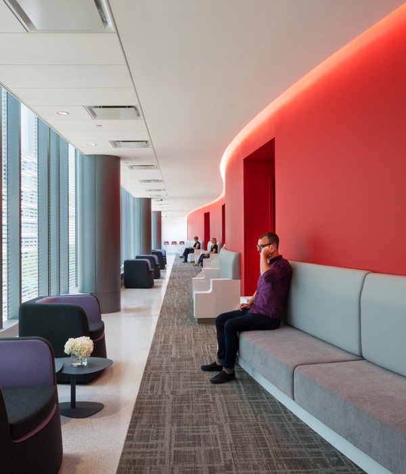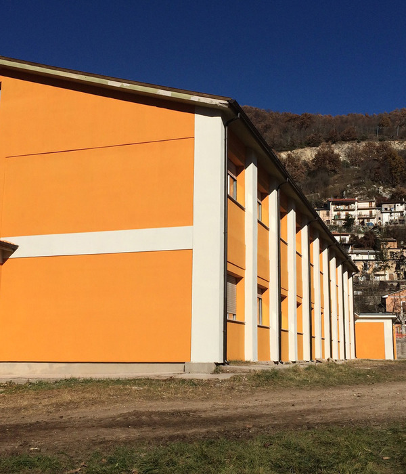K41 办公大楼 | 现代办公空间与户外互动的典范
The K41 office park is the first business center in the western corridor of the Buenos Aires metropolitan area. Located 41 kilometers from the city center, K41 offers a large service hub and accompanies the creation of sub-centralities, revitalizing and transforming the centralist system of the megalopolis.

Central to the building is a covered grand hall, with three large office wings that form patios on each side of the hall, offering dynamic spaces for expansion. On the top floor, the building proposes offices with an important relationship with outside spaces.
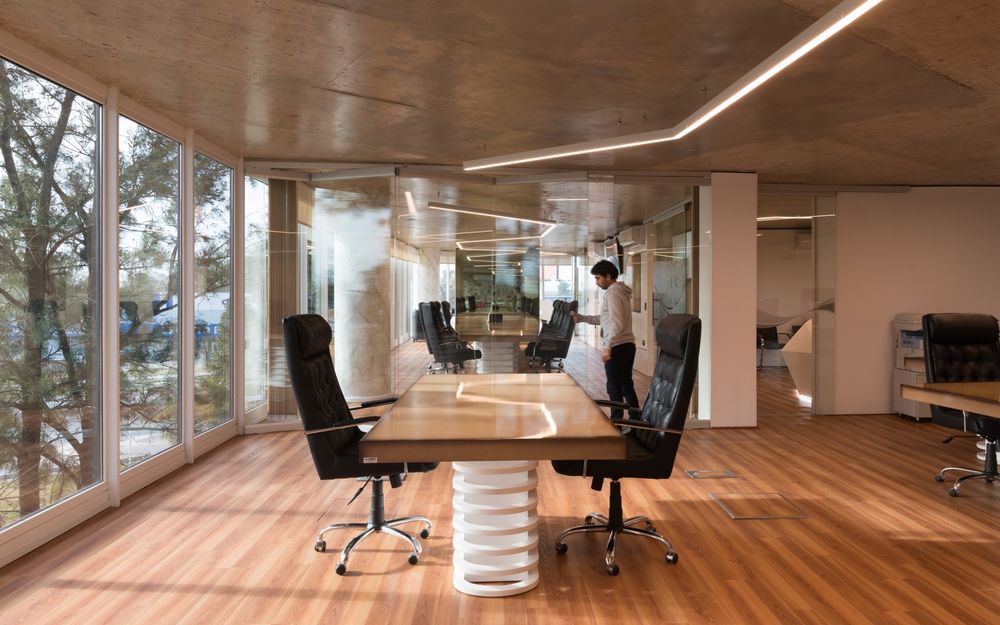
The central hall that links the three floors and the terrace is presented as a large open space that takes on a form. This space is occupied by the repeated traverse of the staircase, stitching empty spaces together and promoting dynamic and unexpected interactions between floors.


The metal staircase is formed from two large ribbons that travel the entire hall. The movements of the staircase are simple, but their juxtaposition generates complex spaces. The dimensions of the staircase convert it into a new space that is not part of any one floor, offering new ways of interacting.

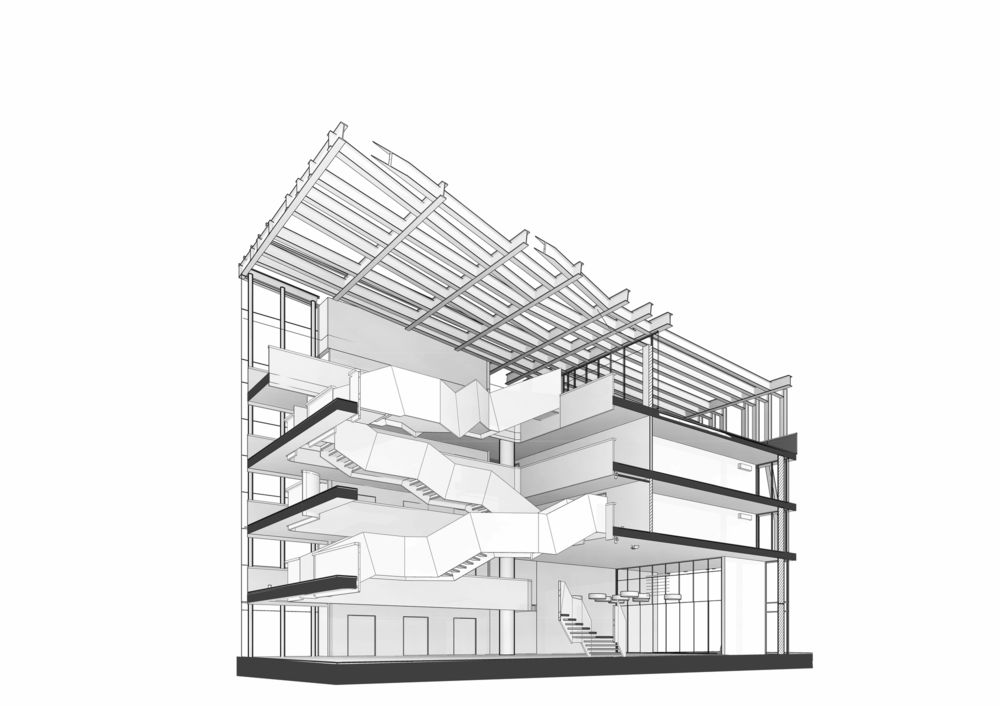
The relationship between the office program and the public space proposed by the building permit the construction of a workplace that can respond to the needs of the globalized labor world and to the reality of suburban areas. In this way accompanying the construction of more dynamic and interconnected cities that attain new networks and juxtapositions of use.
