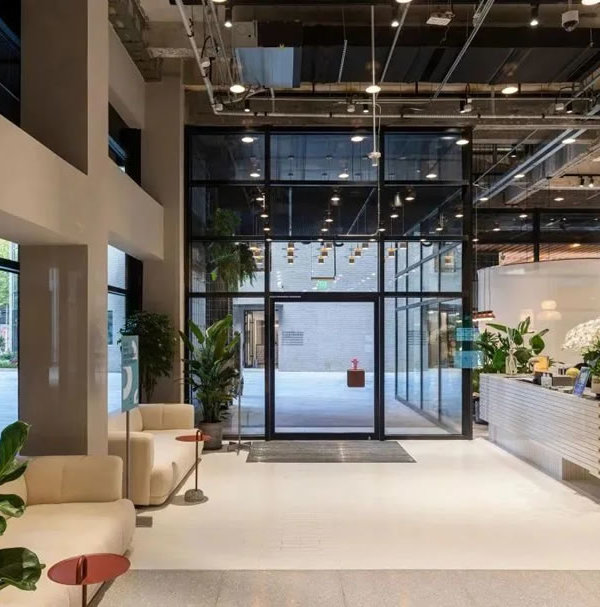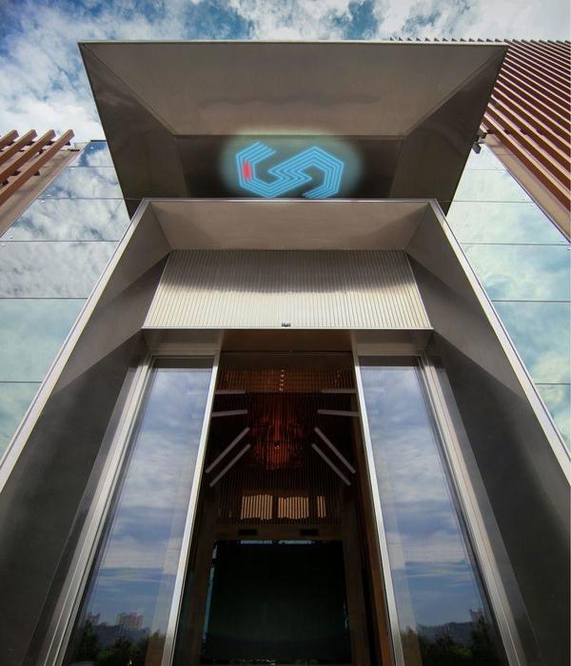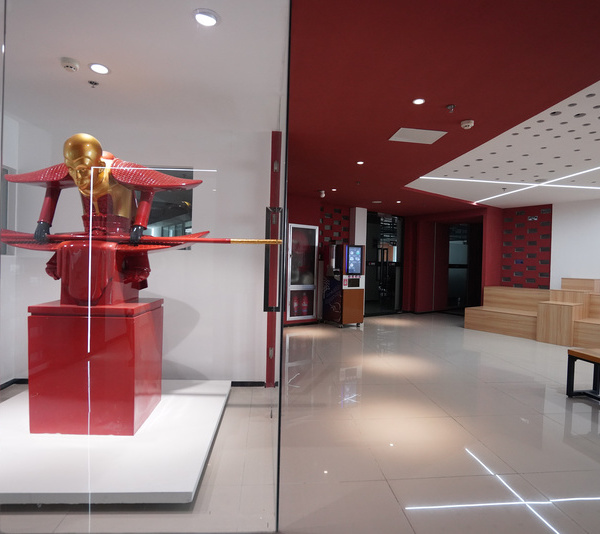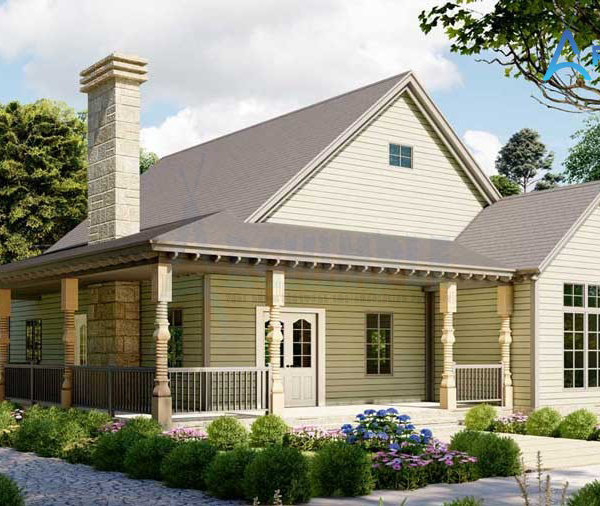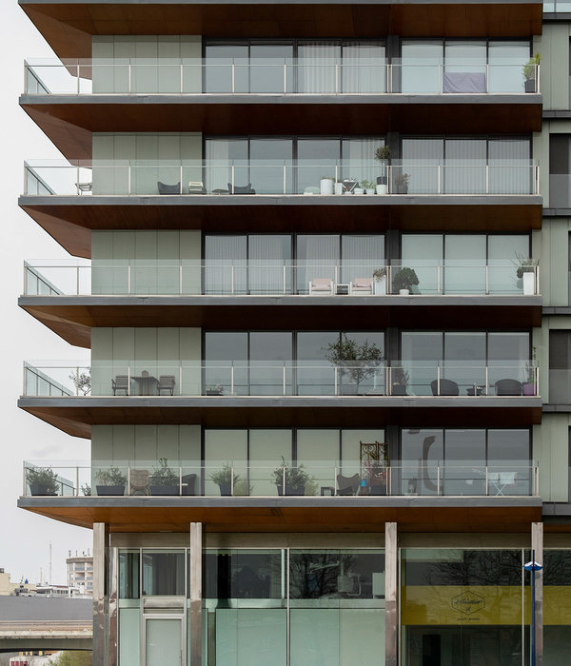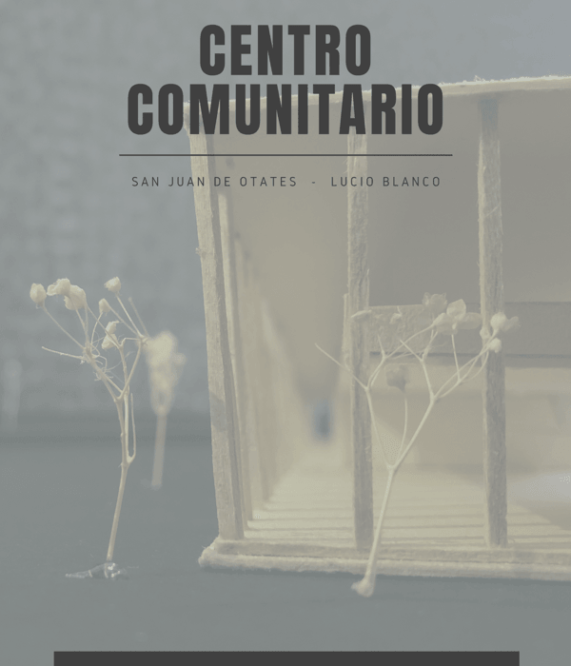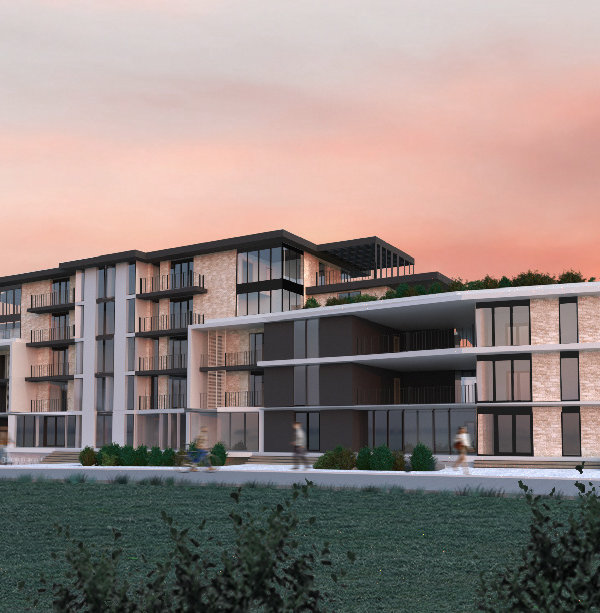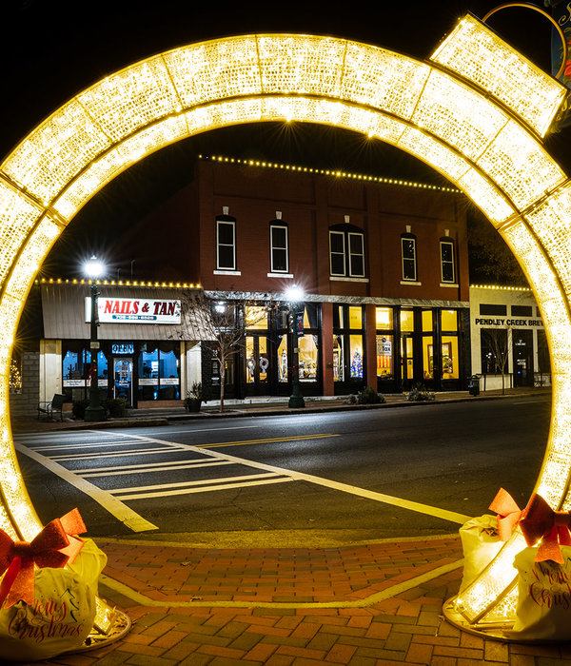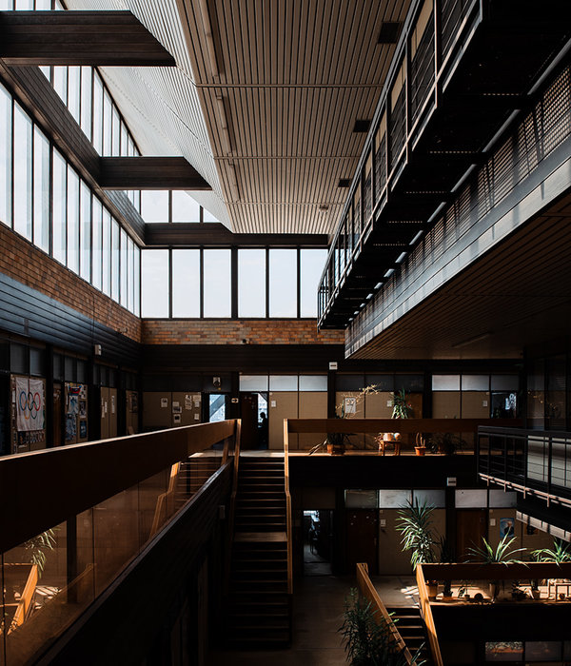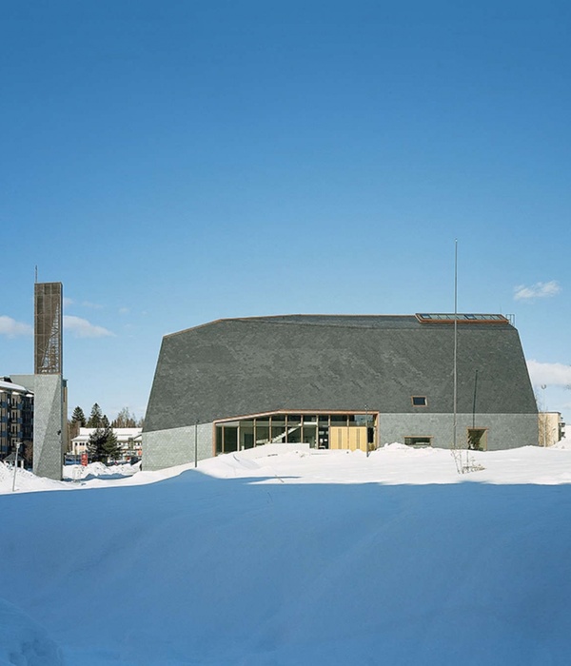奥地利圣帕尔滕技术设计中心——室内设计新视角
- 设计方:AllesWirdGut Architektur
- 位置:奥地利 圣帕尔滕
- 分类:办公建筑
- 内容:实景照片,机电工程
- 设计团队:Johannes Windbichler,Amir Aman,Isabel Espinoza Tratter,Johann Wittenberger,Christian Zotz
- 图片:23张
- 摄影师:AllesWirdGut Architektur,Guilherme Silva Da Rosa
Austrian saint parr teng technology design center
设计方:AllesWirdGut Architektur
位置:奥地利 圣帕尔滕
分类:办公建筑
内容:实景照片
机电工程
师:Kubik Project Ges.m.b.H.
设计团队:Johannes Windbichler, Amir Aman, Isabel Espinoza Tratter, Johann Wittenberger, Christian Zotz
合作人:ARGE AllesWirdGut FCP
图片:23张
摄影师:AllesWirdGut Architektur/ Guilherme Silva Da Rosa
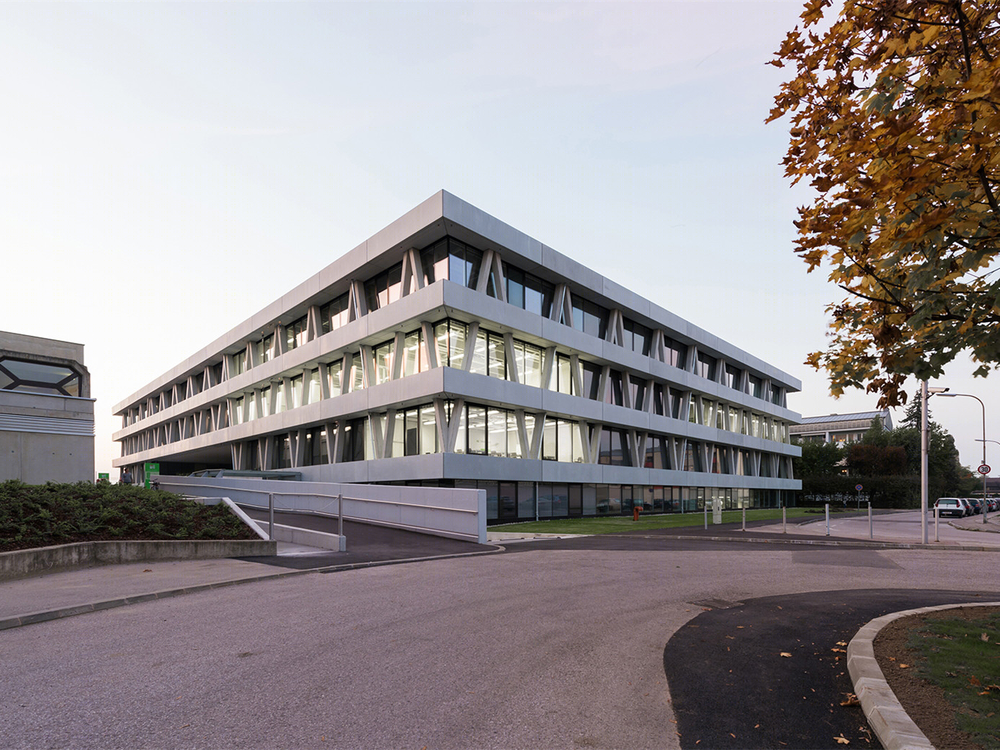
这是由AllesWirdGut Architektur设计的圣帕尔滕技术设计中心,简称“tede-Z”,除了要创建当代的工作环境,还要重点关注跨学科的交流。因此建筑设计的理念以不同使用者的交流为中心。一个公用大厅连接着所有楼层以及礼堂、休息室和演讲室等公共区域。大唐对着室内庭院开放,形成新建建筑与现状WIFI主楼之间的大型广场,这里将是中央会议区域,提供各种交流机会的场所。建筑内的其他会议区也提供各种交流和非正式学习的场所,融合讲习室、研究和研讨室,从而更好地让理论和实践两种行为自发产生联系。
建筑以独特的V型柱为主要结构元素,充分暴露结构和机电设施,没有做任何的覆层或不透明的建筑表皮处理,整个建筑清晰、通透。运用最少的必要的材料,玻璃幕墙提供最大的通透度,而混凝土作为主要的结构材料回应了毗邻的WIFI主楼,一座由Karl Schwanzer设计的受保护的暴露混凝土建筑。
译者: 艾比
The Center for Technology and Design – abbreviated ‘tede-Z’– is a project for an educational institution that combines continuing education for technical professions with university-level design and engineering programs of study. Aside from creating a contemporary working atmosphere, the focus here above all is on a high degree of interdisciplinarity.
Accordingly, the architectural concept is centered on the communication between different types of users. A common lobby connects all floors and public areas such as the auditorium, break and presentation areas. The lobby opens to an inner courtyard which unfolds a large plaza between the new building and the existing WIFI main building. It functions as a central meeting area that facilitates interesting opportunities of exchange.
Other meeting areas inside the building also promote exchange and informal learning. Great emphasis was placed on an engaging mix of workshops, spaces of study and seminar rooms so that theory and practice may spontaneously mingle.The second defining aspect of the project is to make form and function visible from inside and outside the building. The competition jury statement says that “the proposal promises a technological dress in design perfection.”
The special character of the tede-Z is defined by distinctive V-shaped columns. Fully exposing the construction and MEP facilities and doing without any cladding or opaque building skin not only suggests clarity and transparency, but also provides a literal object lesson for the prospective technicians and designers that will be working here.
Reduction to essentials—this principle also informed the choice of materials employed. A thermal skin of glass provides for maximum transparency, while concrete as the primary structural construction material responds to the neighboring WIFI main building, a heritage-protected exposed-concrete construction by Karl Schwanzer.The new building unmistakably communicates its purpose to the outside, while creating an adequate setting for ideas and projects that trainees and students will be realizing here in interdisciplinary collaboration in the future.
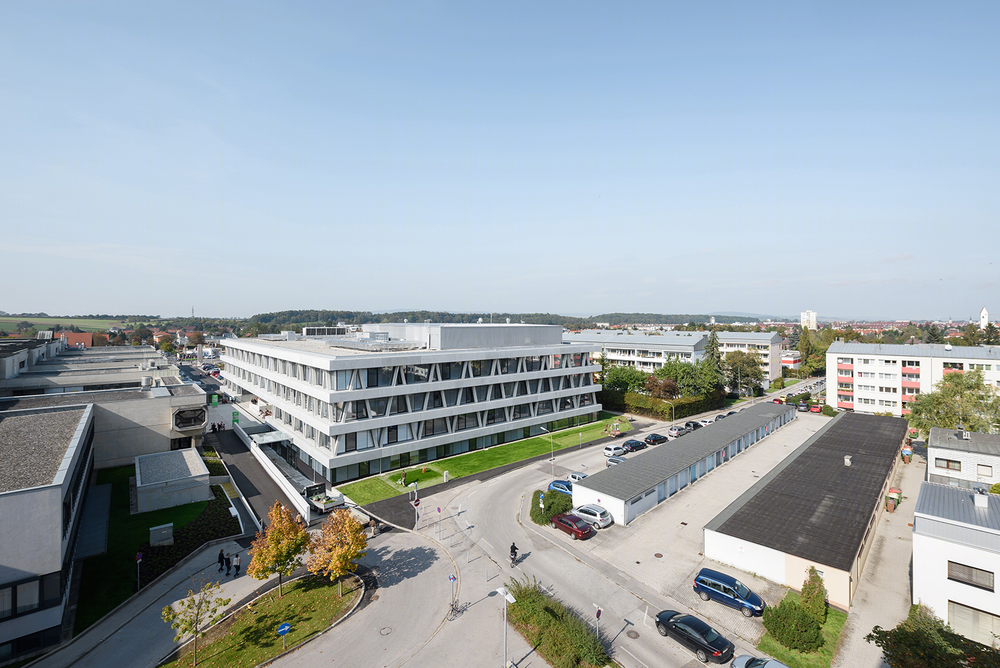
奥地利圣帕尔滕技术设计中心外部实景图
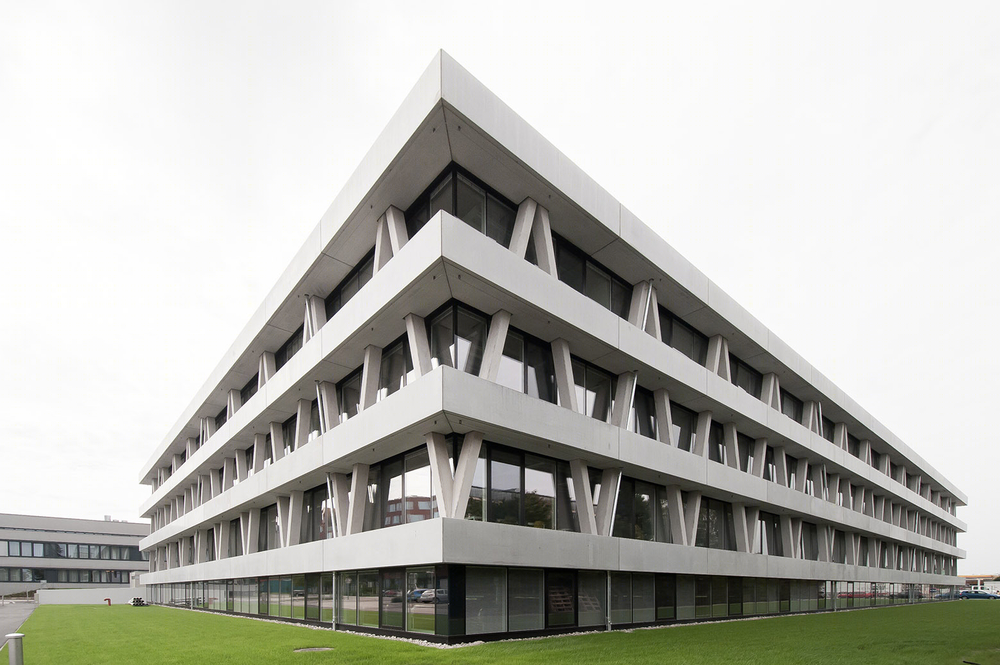
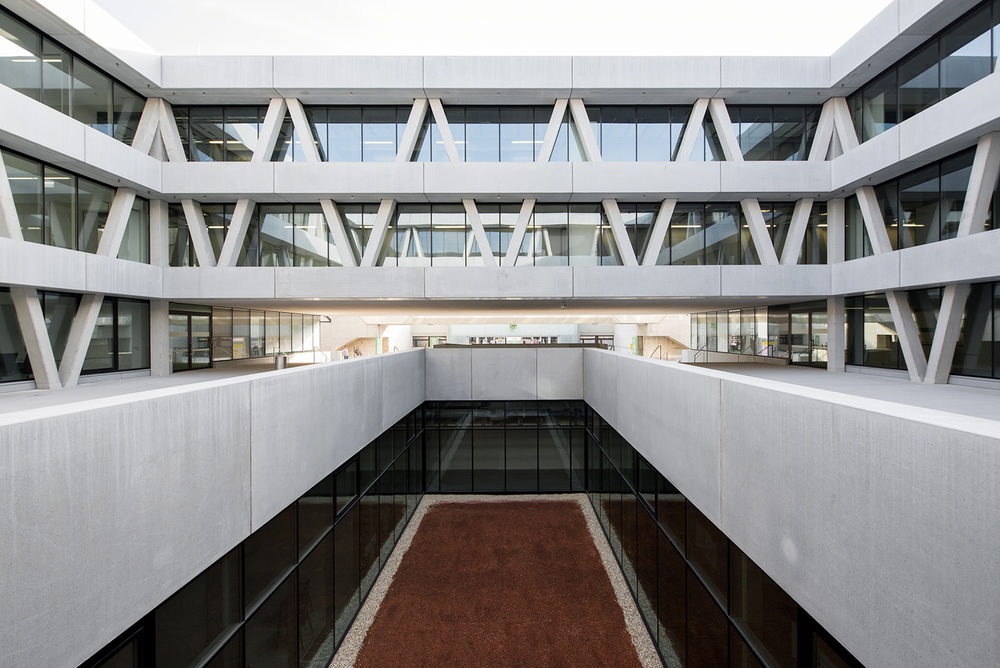
奥地利圣帕尔滕技术设计中心之空间实景图
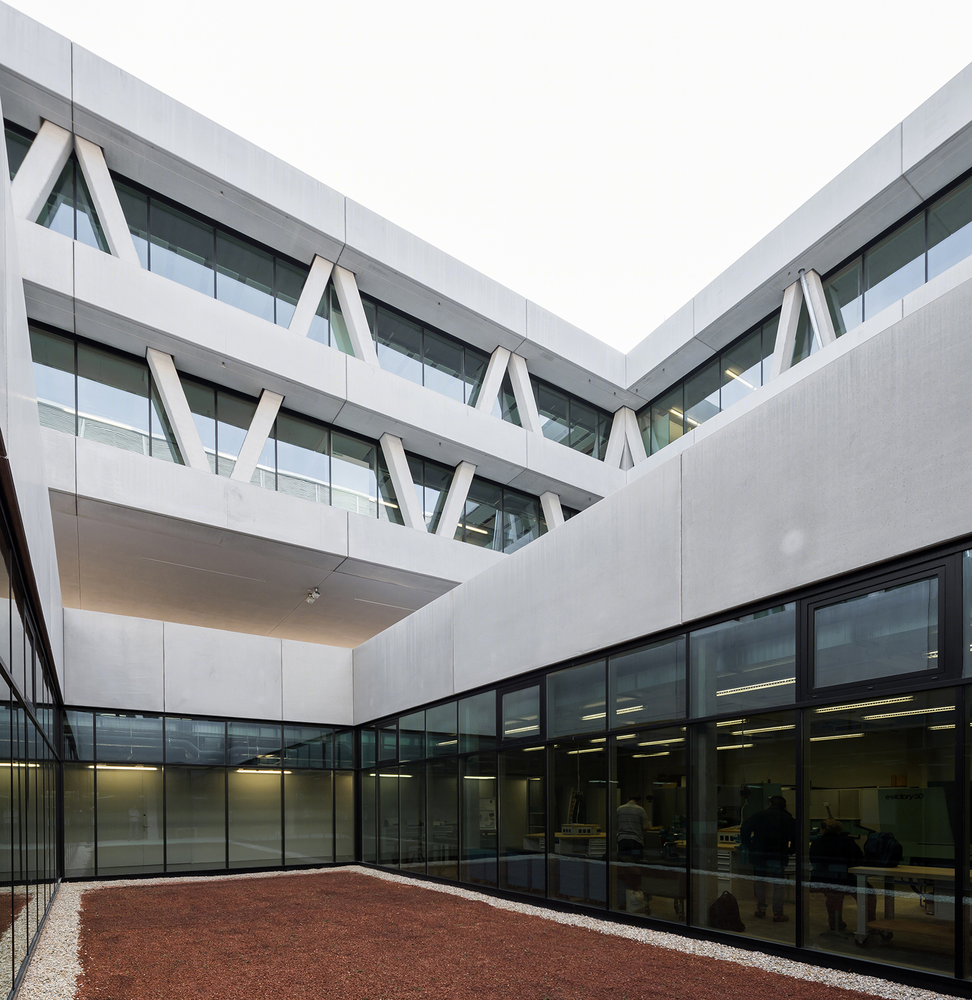
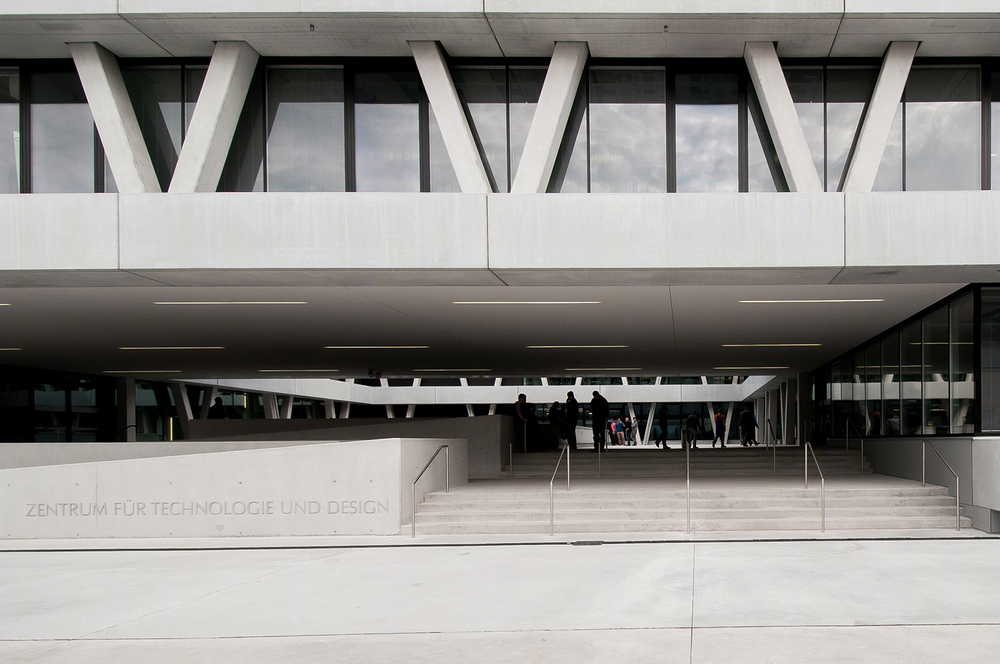
奥地利圣帕尔滕技术设计中心外部侧面实景图
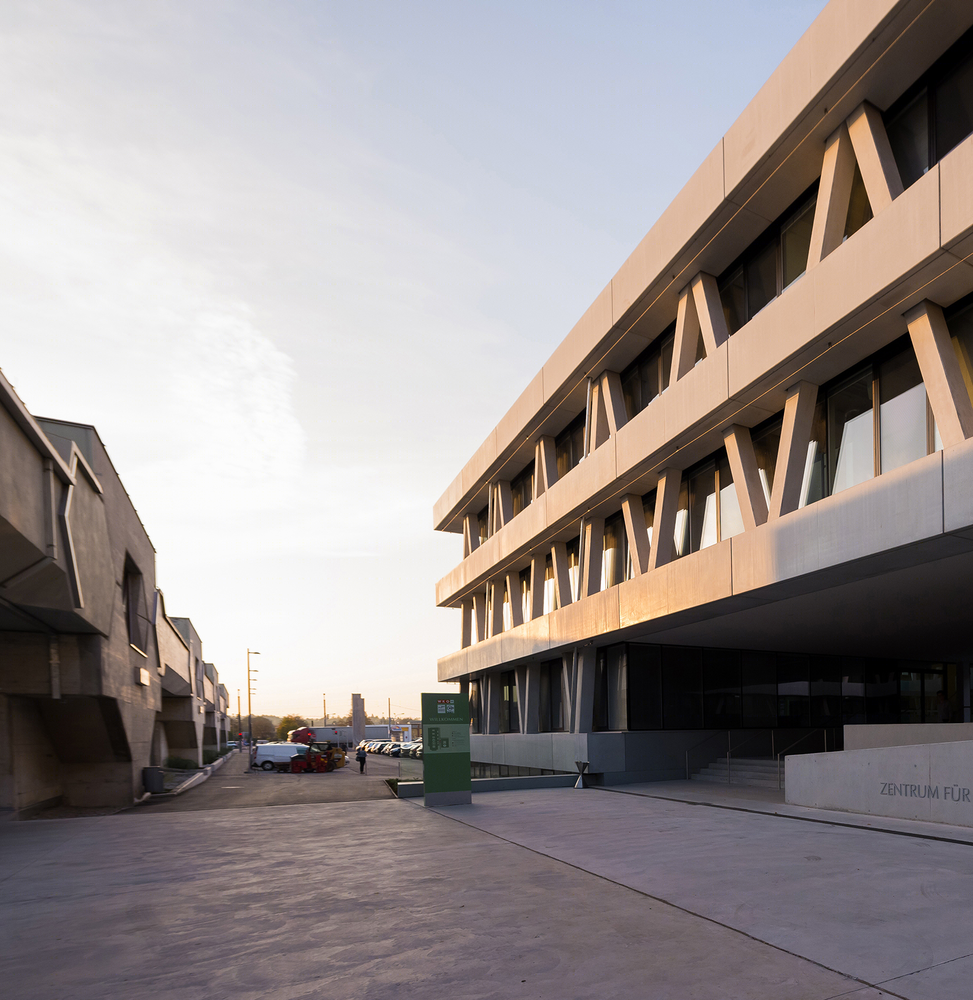
奥地利圣帕尔滕技术设计中心外部道路实景图
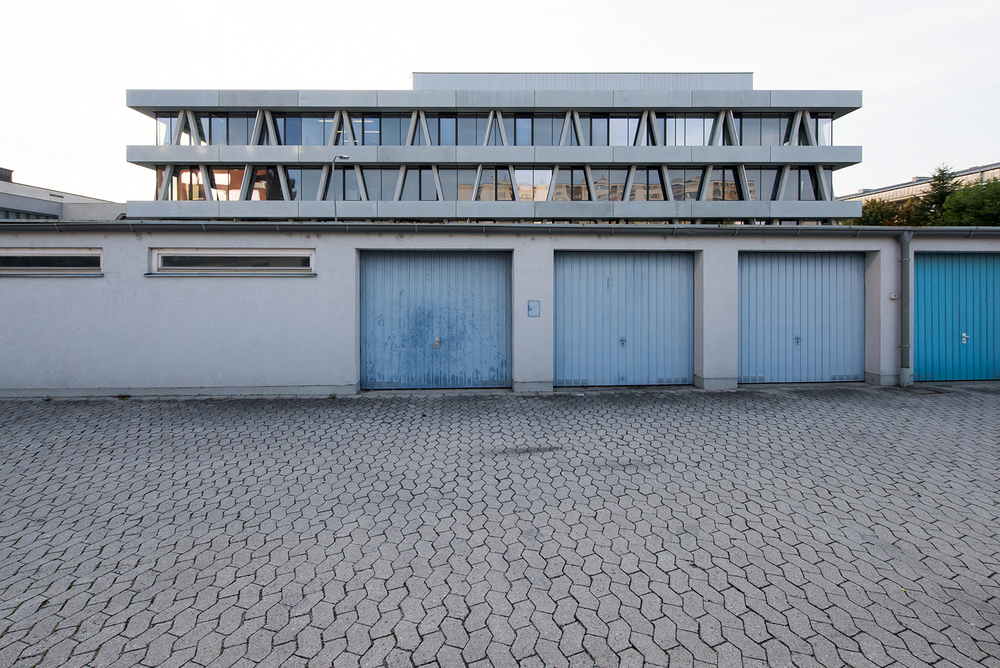
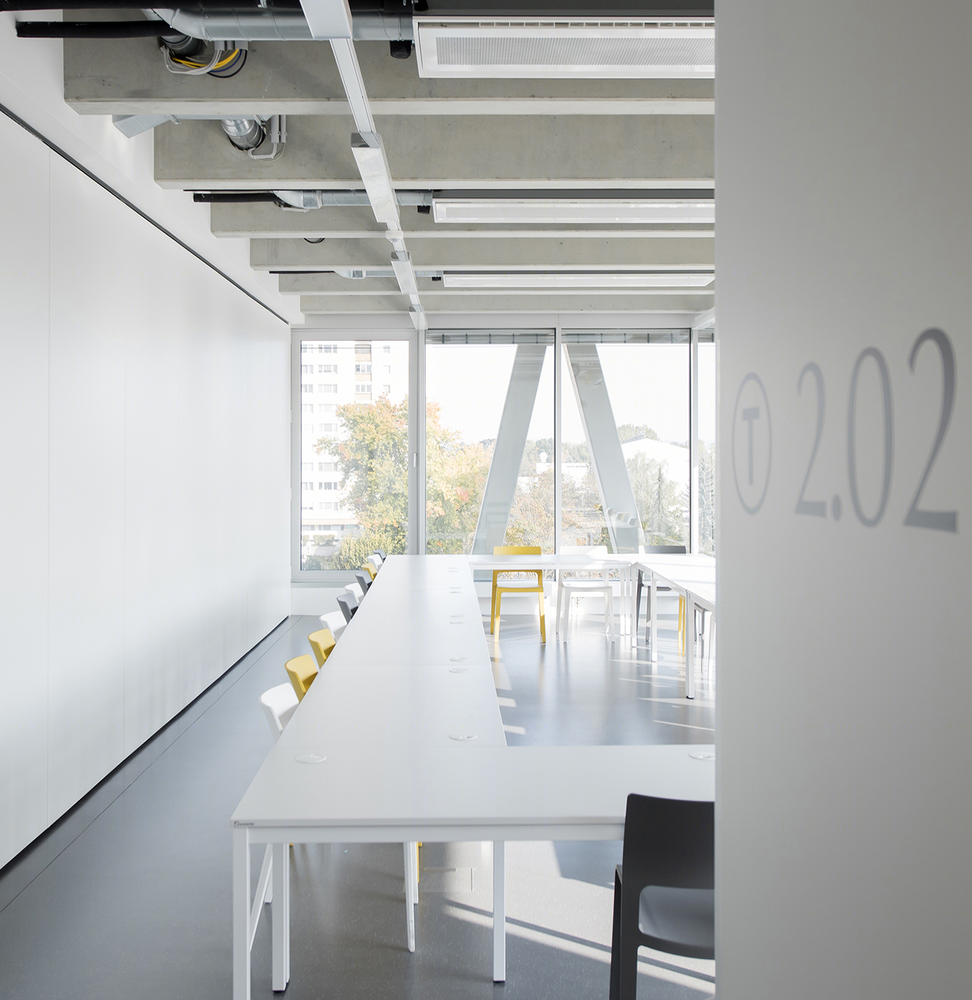
奥地利圣帕尔滕技术设计中心内部局部实景图
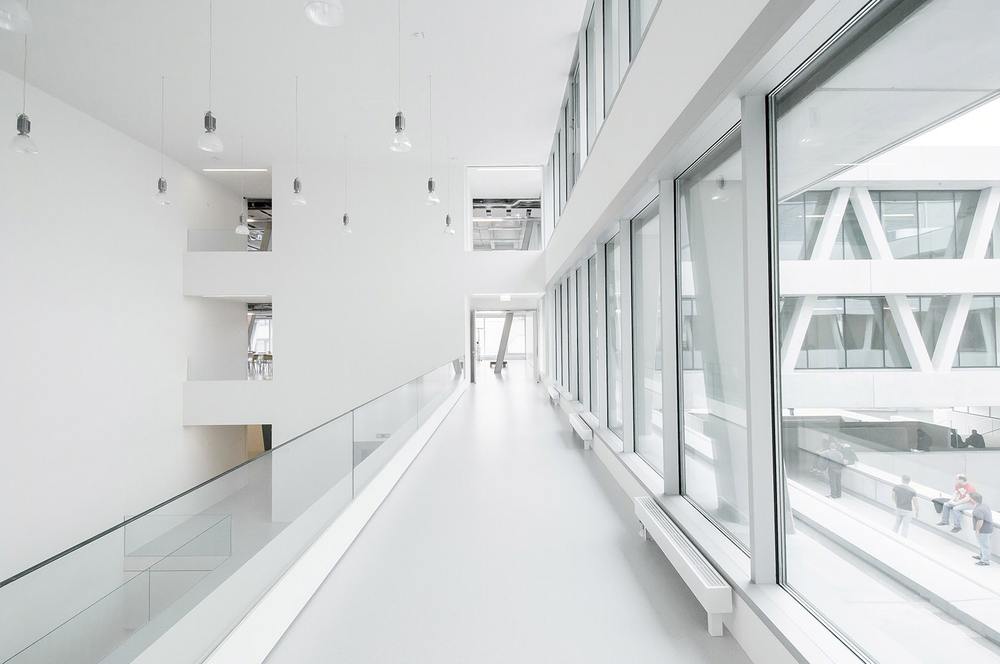
奥地利圣帕尔滕技术设计中心内部过道实景图
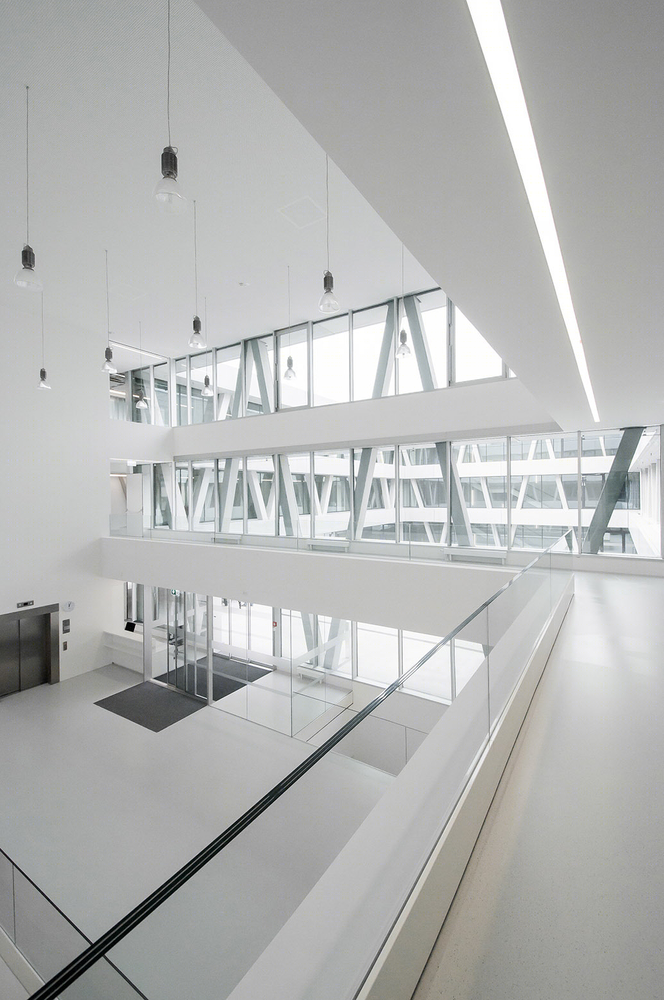
奥地利圣帕尔滕技术设计中心内部实景图
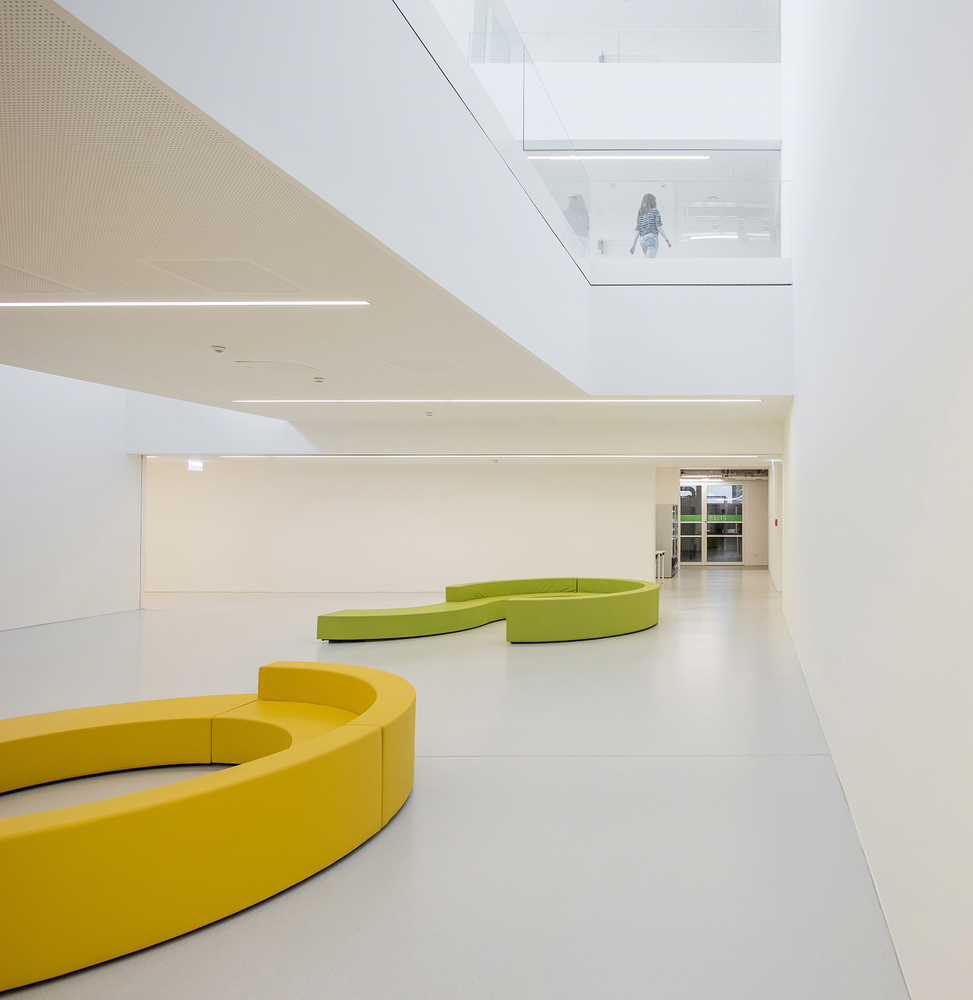
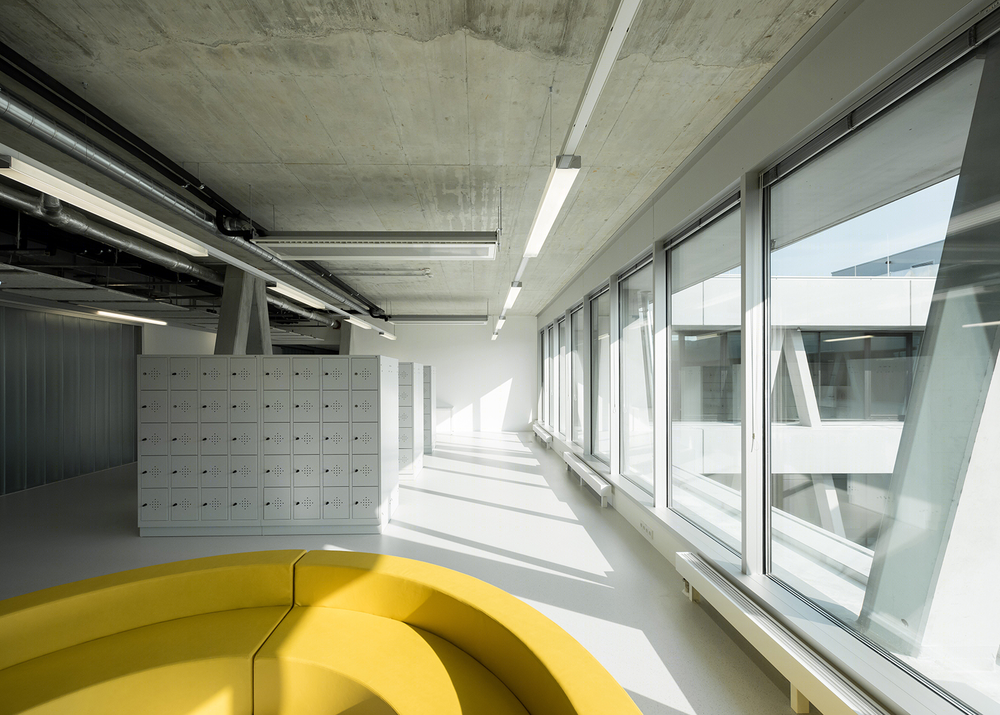
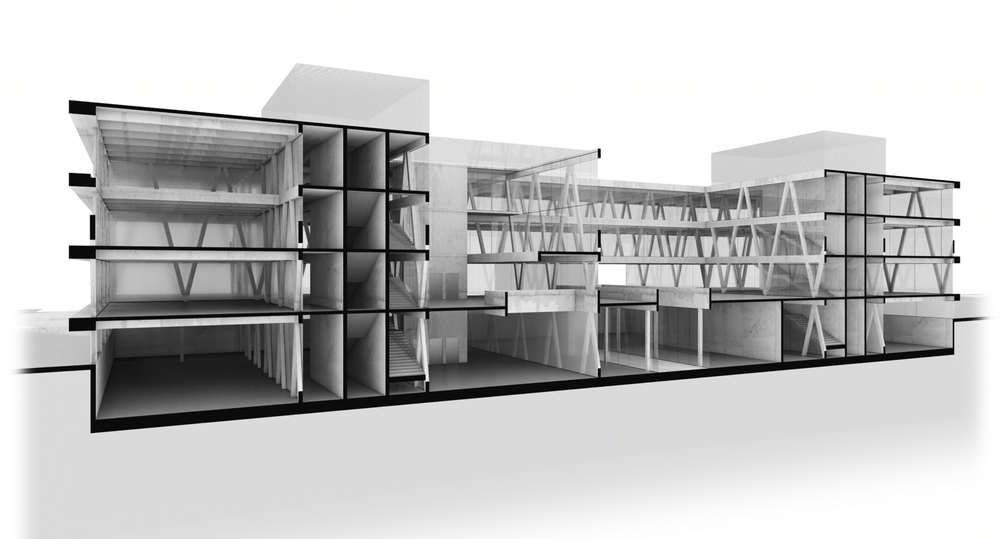
奥地利圣帕尔滕技术设计中心模型图
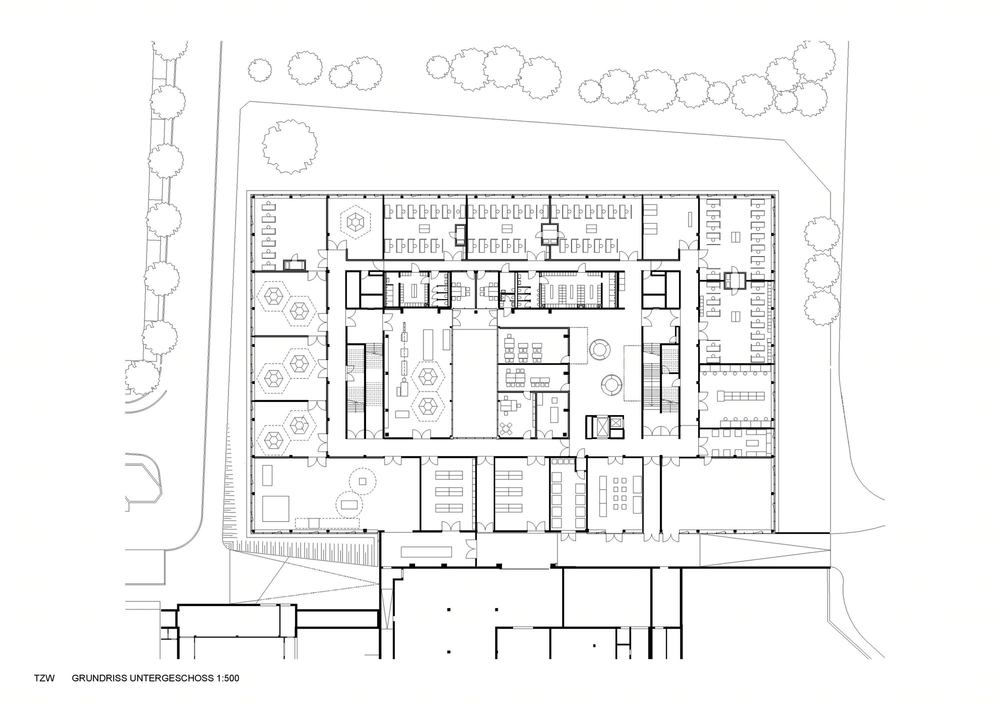
奥地利圣帕尔滕技术设计中心平面图


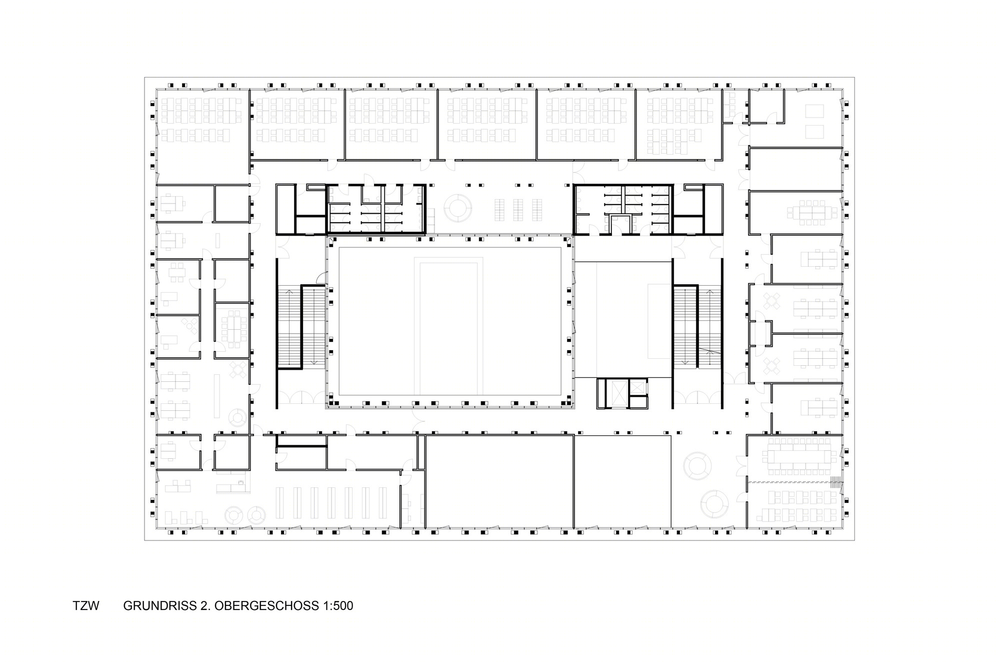
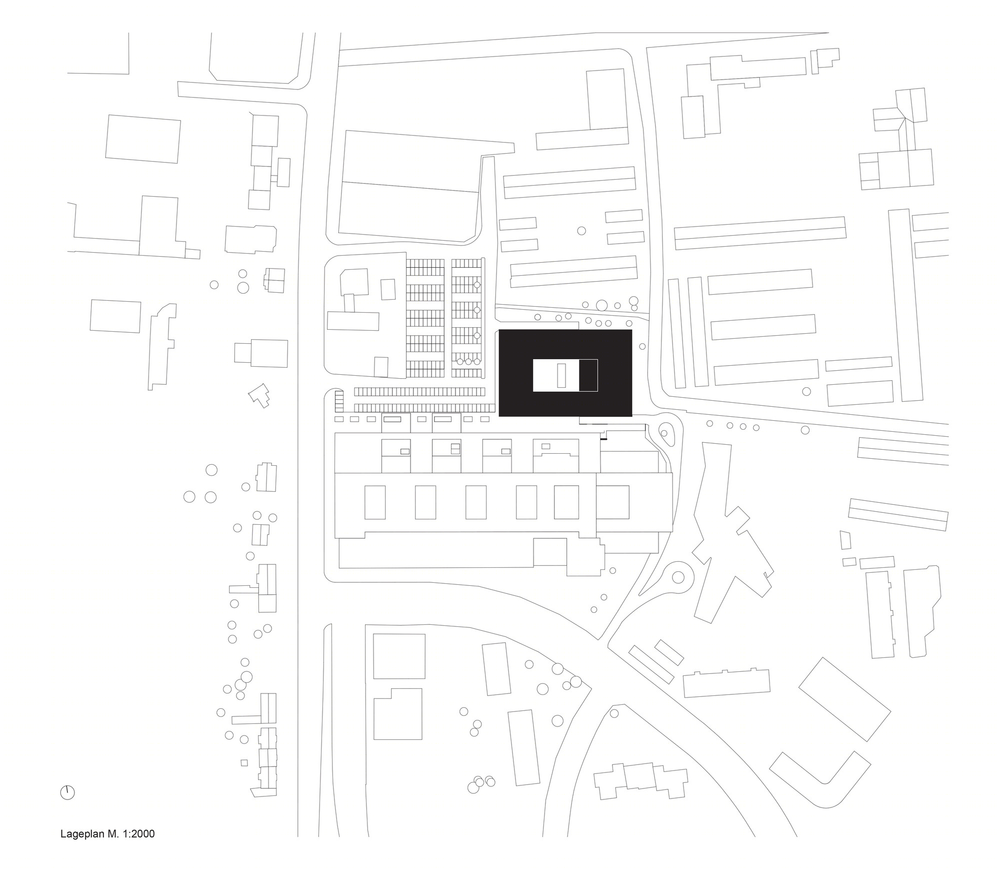
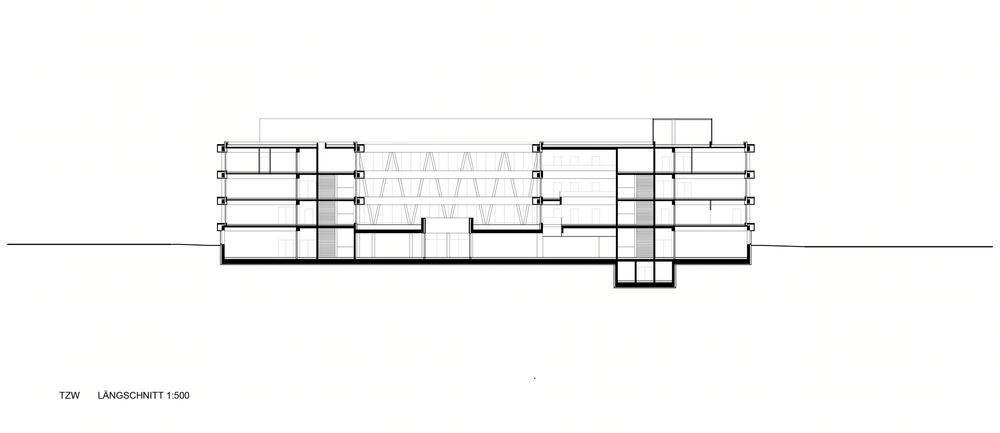
奥地利圣帕尔滕技术设计中心剖面图
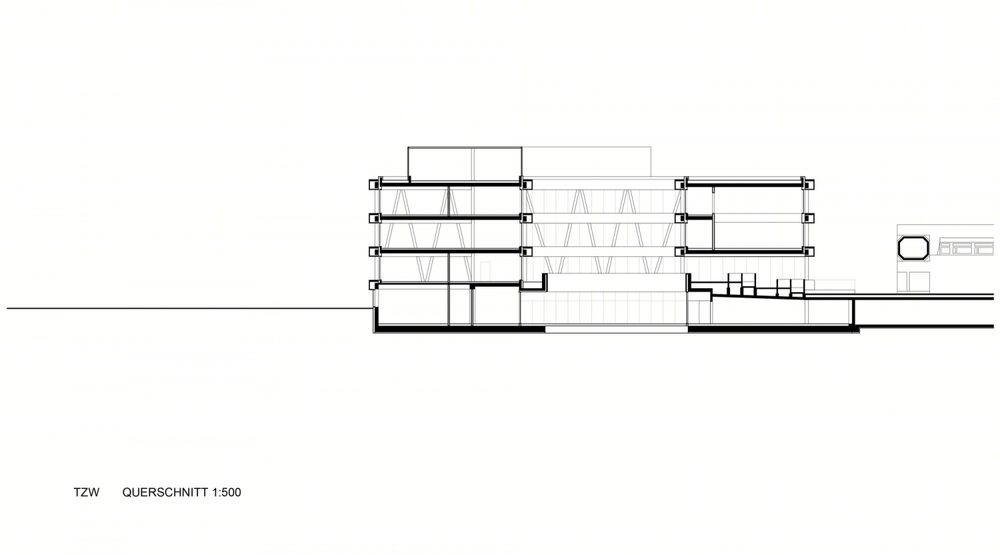
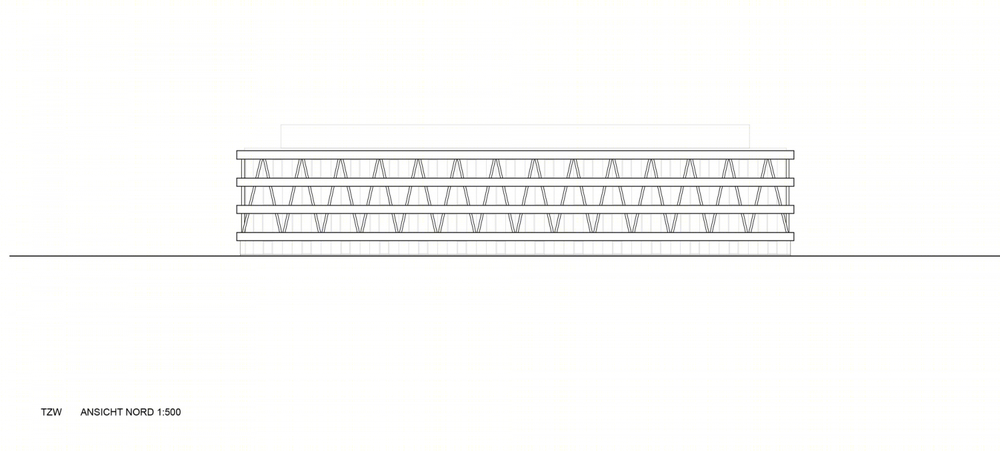
奥地利圣帕尔滕技术设计中心正面图
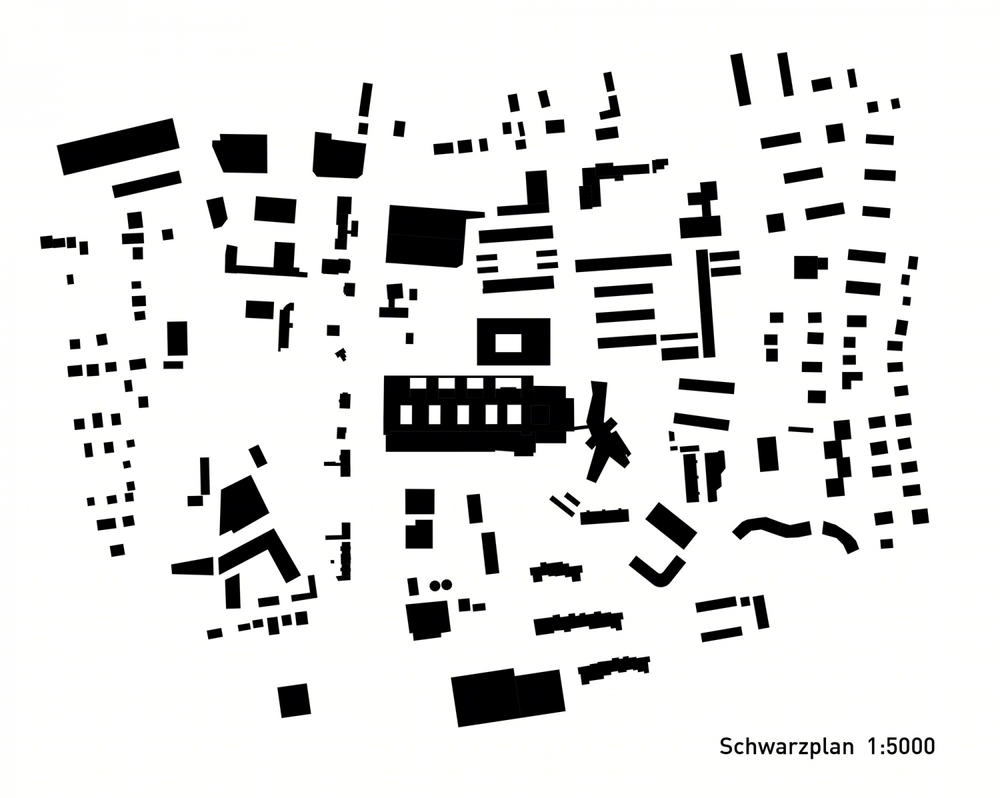
奥地利圣帕尔滕技术设计中心位置图


