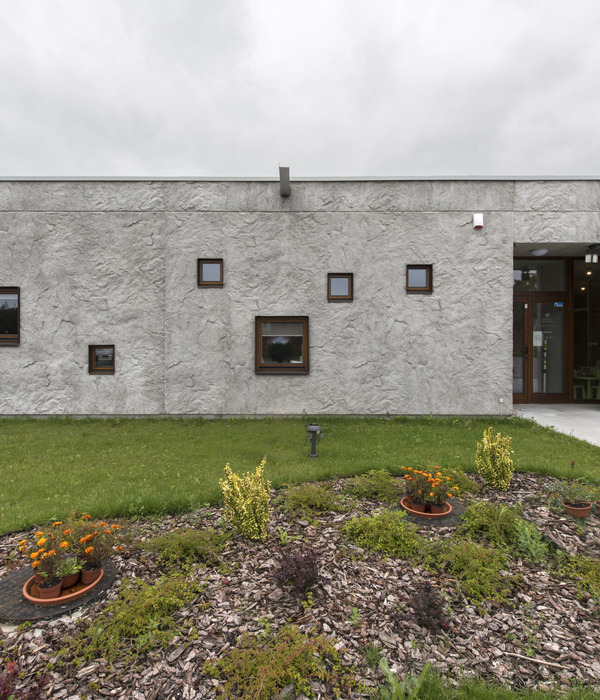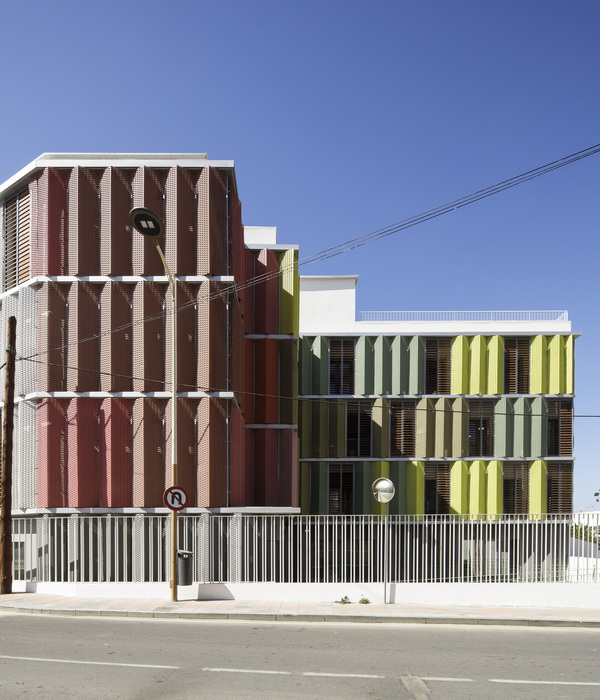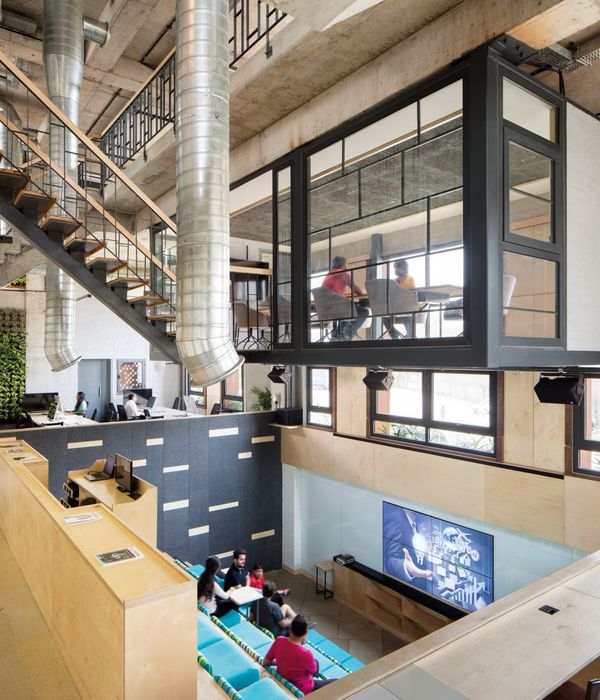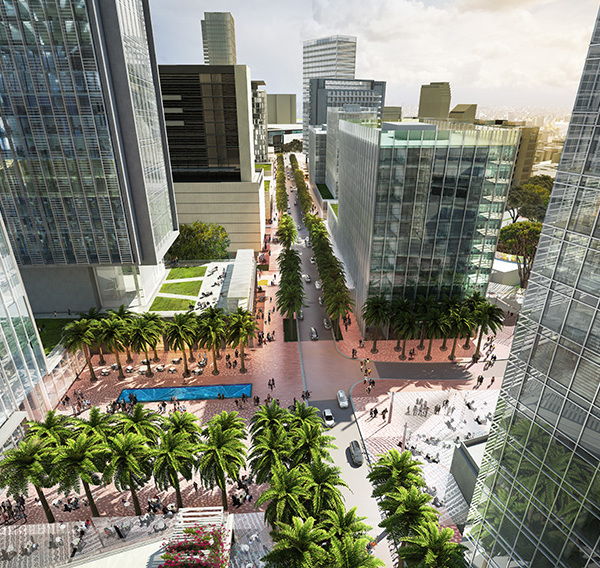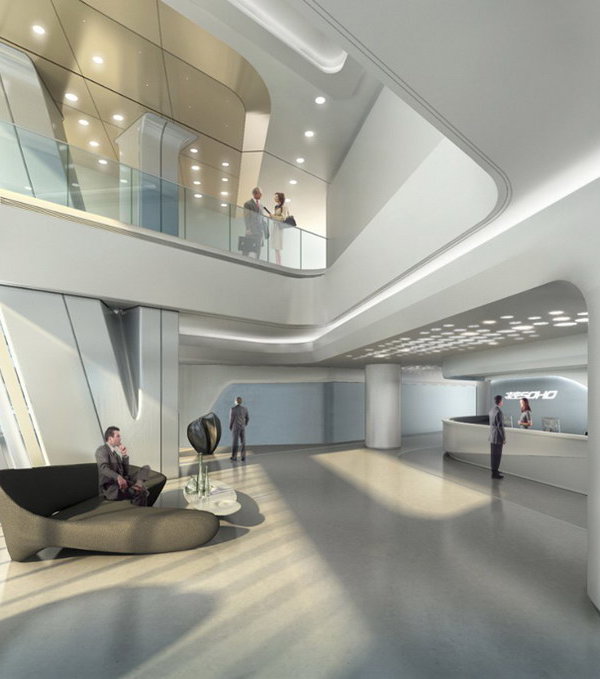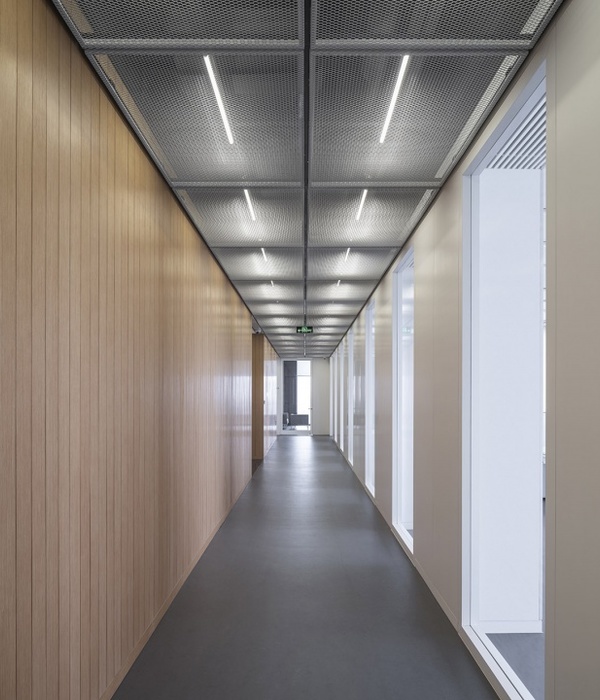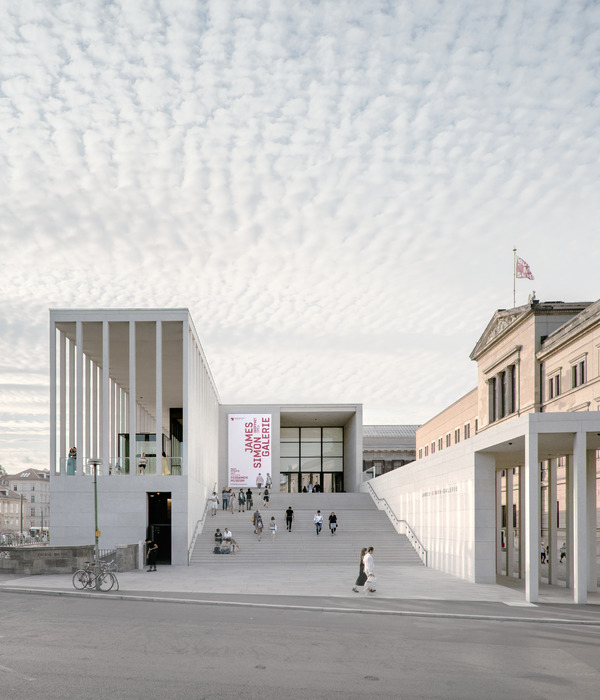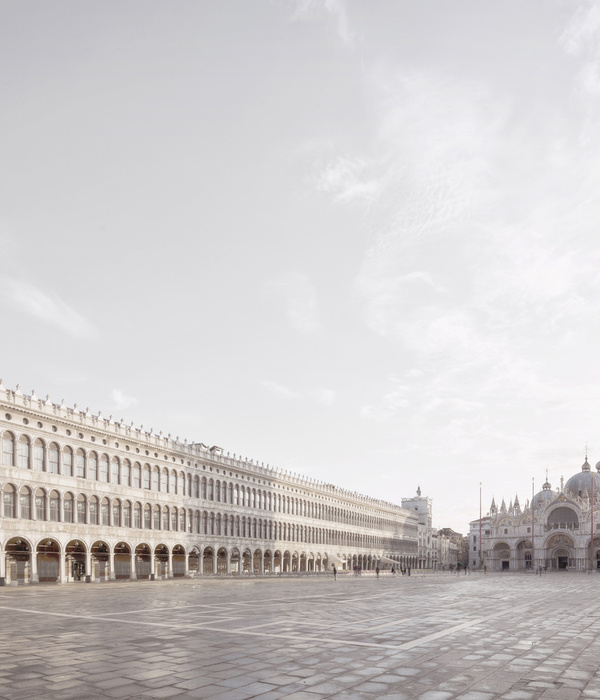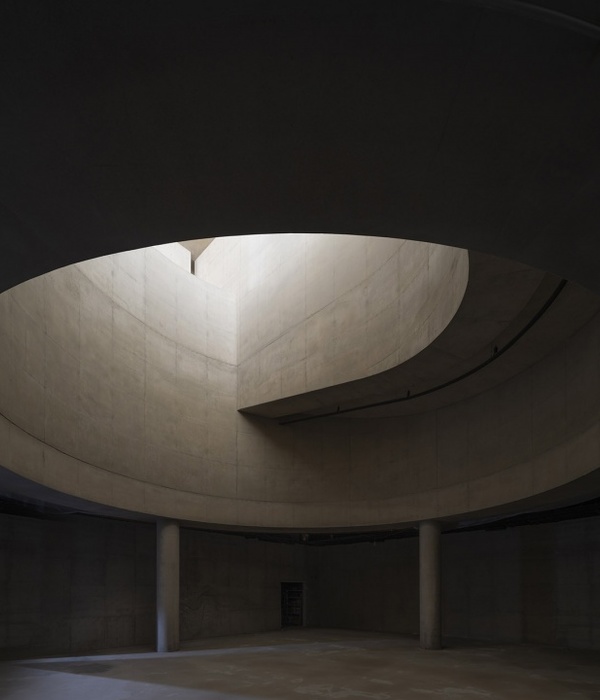由摄影师Fernando Alda拍摄的这组照片记录了一座旧建筑恢复活力的过程。该建筑位于西班牙马拉加,是一间纺织工厂,经过翻修后的建筑将被用作童装品牌的货运中心。既有空间的特点在于屋顶的预制钢筋混凝土桁架结构,以及安装在锯齿状屋顶中的一系列巨大的天窗。Y型的混凝土立柱被保留下来,为整体外部结构提供了支撑。建筑的新立面将由玻璃纤维增强混凝土构成,呈现出富有韵律感的几何褶皱。
This series of photography works by Fernando Alda reports about the process of an restoration project by System Arquitectura, which remodeled and gave a new use to the old Intelhorce Factory, which was built in Málaga in 1960s, as a distribution center to a Spanish kids brand. The original space was characterized by prefabricated trusses of reinforced concrete and enormous skylights in the sawtooth roof, which were all supported by a series of Y-shaped concrete pillars. The restoration will provide the building with a brand new exterior that is activated by the geometric folds of sets of panels of glass fiber reinforced concrete.
▼翻新前的建筑外观,original exterior view
▼翻新前的建筑内部,original interior view
▼立面翻新过程,facade renovation
▼新立面富有韵律感的几何褶皱,the new facades are activated by the geometric folds of sets of panels
▼新修的室外场地,site overview
▼室内翻新过程,interior restoration
▼翻新最终阶段,final phase of the construction
▼翻新完成后的室内空间,the renovated interior
▼新立面细部,new facade detail
Date:05/2018
Architects:System Arquitectura
Urquiza Sánchez, Rafael
Investor:Mayoral
Location:Málaga
{{item.text_origin}}

