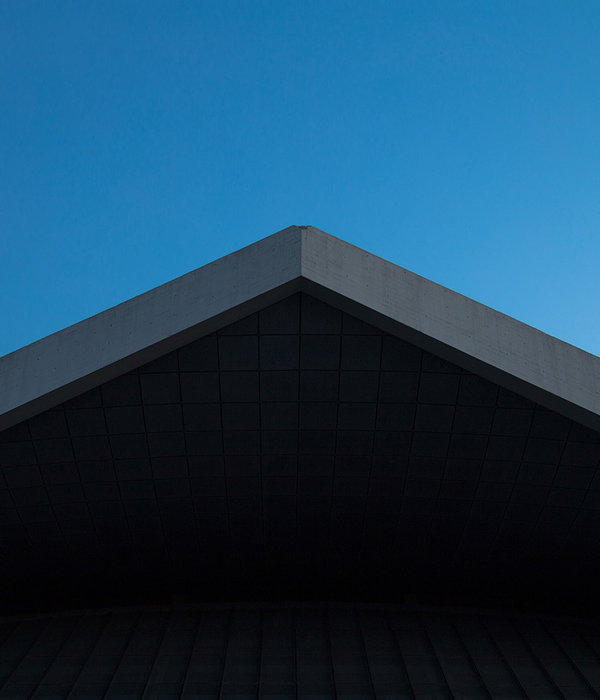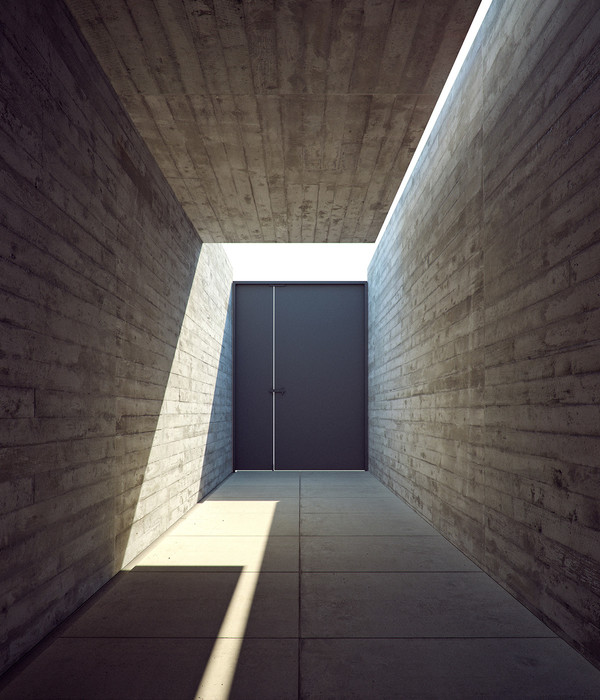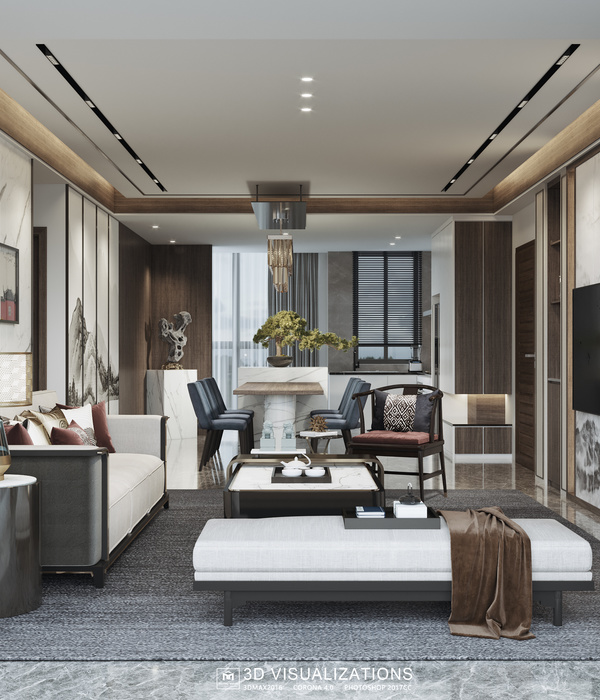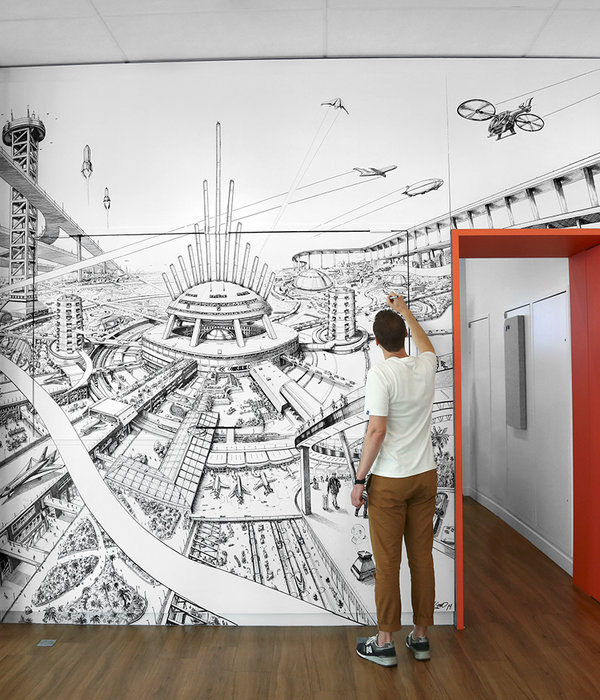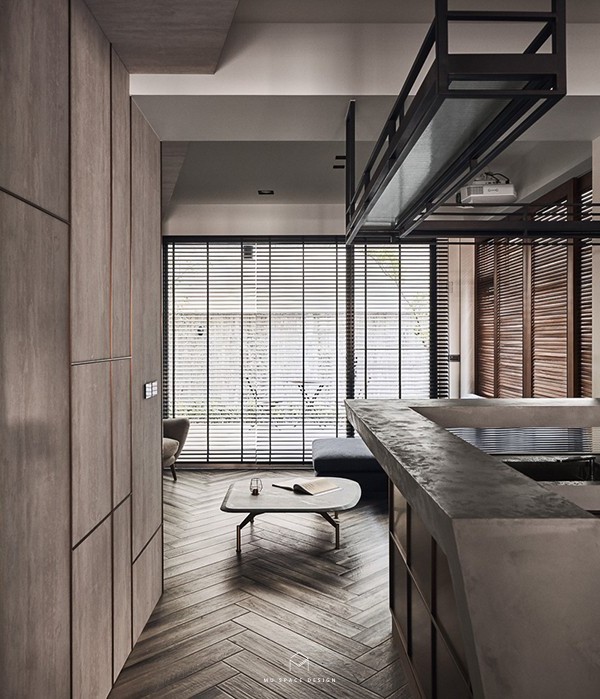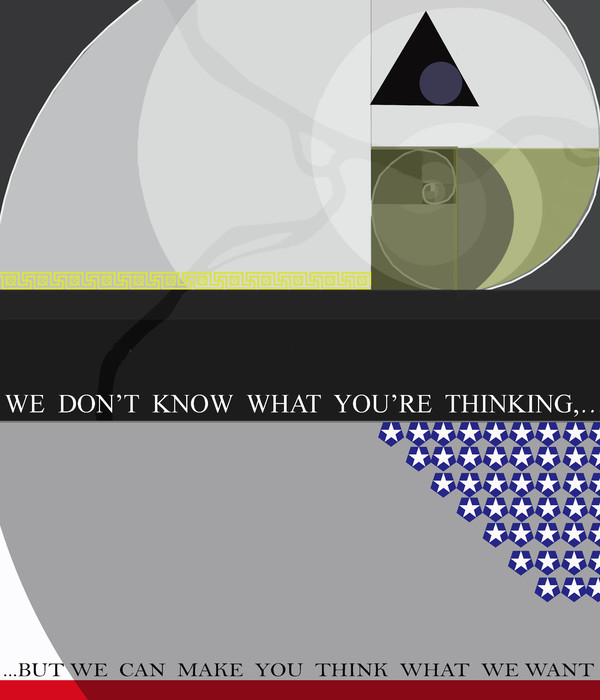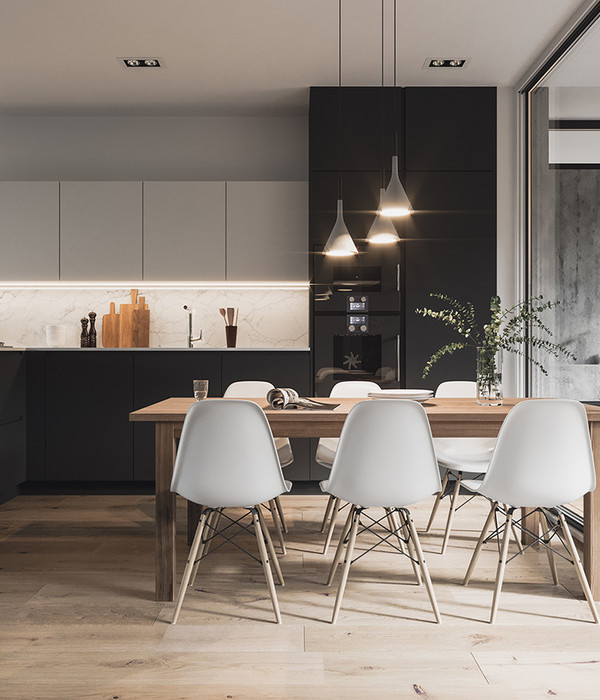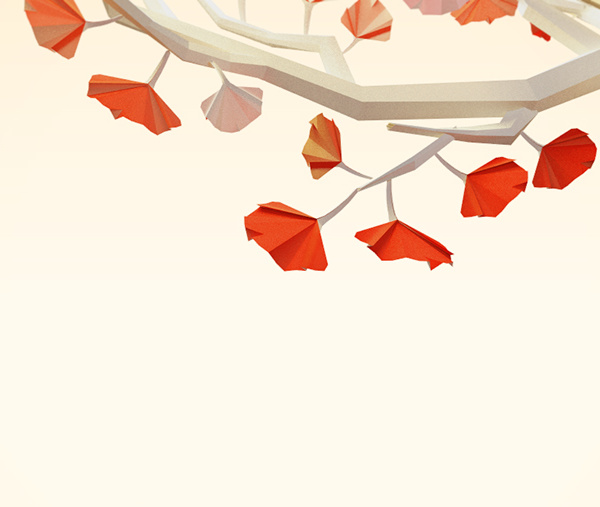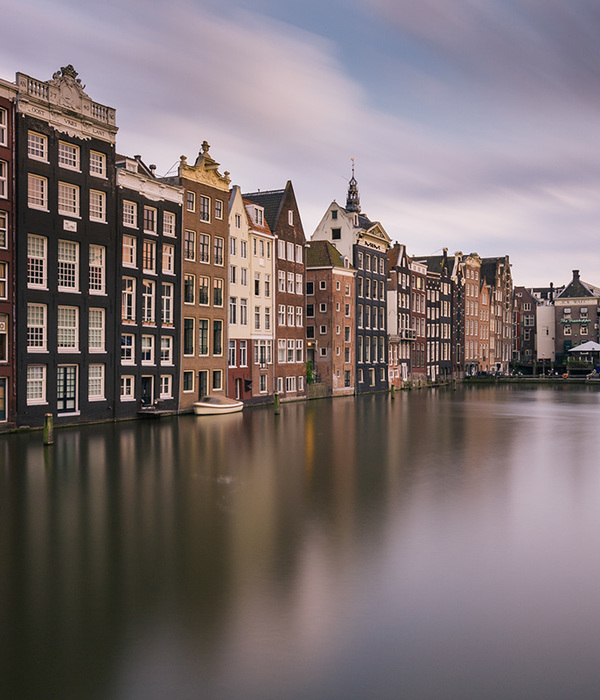Architects:David Chipperfield Architects
Area :11890 m²
Year :2022
Photographs :Richard Davies, Alessandra Chemollo, Alberto Parise
Lead Architects :David Chipperfield Architects Milan
Quantity Surveyor :gad
Project Managment :TA Architettura
Main Contractor :Sacaim
Structural Engineering :Arup
Services Engineering :Arup
Acoustics Consultant :Manens Tifs
Partners In Charge : David Chipperfield, Giuseppe Zampieri
Associate Director : Cristiano Billia
Associates : Adolfo Berardozzi, Andrea Cocco, Carlo Zucchia
Project Team : Simone Diego Alessi, Federica Amoruso, Thomas Benk, Corrado Bongiorno, Cecilia Bottoni, Niccolò Brussa, Teresa Cancellari, Marta Capacciola, Francesca Carino, Filippo Carcano, Francesca Carino, Carlo Federico Cattò, Fabiano Cocozza, Maria Elena Codazzi, Paolo Dell‘Elce, Stefano Goffi, Tsukasa Goto, Samuel Lodetti, Eugenio Matteazzi, Tommaso Meena, Daniel Mira García, Sofia Nobis, Brigid O’Donnell, Stefano Penazzi, Matthijs Sioen, Tiziana Staffieri, Davide Tassera, Federico Turelli, Wouter Verstraete, Maria Chiara Virgili
Competition Team : Cosmin Amato, Pietro Bagnoli, Corrado Bongiorno, Cecilia Bottoni, Filippo Carcano, Carlo Federico Cattò, Tommaso Certo, Fabiano Cocozza, Maria Elena Codazzi, Federica Corrà, Paolo Dell‘Elce, Tsukasa Goto, Nicola Guercilena, Seunggeun Jee, Chiara Lippi, Eugenio Matteazzi, Gabriele Pagani, Paolo Volpetti, Federica Zerbo. In collaboration with David Chipperfield Architects, Berlin: Thomas Benk, Anke Fritzsch, Christopher Jonas Zero4Uno Ingegneria srl, Venice, Italy: Romeo Scarpa Franco Gazzarri Architetto, Mestre, Italy
Project Coordination : Artelia
Fire Consultant : Studio Mistretta
Lighting Consultant : Viabizzuno
City : Venezia
Country : Italy
Saint Mark’s Square, besides being one of the world’s most recognisable squares, is an extraordinary and explicit demonstration of ordered public space defined on three of its four sides by the Procuratie Vecchie, the Procuratie Nuove and Procuratie Nuovissime.
The Procuratie Vecchie was developed along the entire North side of the square, in the first half of the Sixteenth Century, under the renovatio urbis programme of the Doge of the Republic of Venice, Andrea Gritti and involved three architects, Mauro Codussi, and Bartolomeo Bon and Jacopo Sansovino, establishing the modern ancient language adopted by the subsequent developments of the other Procuratie of the other Procuratie on the other West and South sides of the square.
Generali, which just began its life in the Procuratie Vecchie and which it has acquired almost entirely over the years, has set as its goal to bring the Procuratie Vecchie into a more engaged relationship with the city of Venice,through the activities of The Human Safety Net, Generali’s foundation situated on the third attic floor, a large part of the Procuratie Vecchie made accessible to the public for the first time in half century.
David Chipperfield Architects Milan developed an idea for project which is not defined by a single architectural gesture, but rather by a series of Interventions that address the complexity of the work through a flexible approach in order to interpret and make sense of both historical modifications and practical adaptations of the Procuratie Vecchie.
The Interventions include the Restoration of the first and second floors, where the most prestigious Offices of the Generali insurance company are situated, the Reorganisation of accessibility and usability through the inclusion of new vertical circulation, and the Renovation of the third floor, with public access to the exhibition spaces as well as workspaces, event spaces and an auditorium linked to The Human Safety Net.
The Interventions looked to ancient, local and traditional construction techniques and made use of artisanal craftsmanship for the flooring, walling and ceiling, using pastellone and terrazzo, marmorino and scialbatura, but also cocciopesto and cotto, seeking not to impose but rather to inherit, in order to complete into a single whole and reclaim the integrity of what has been present for hundreds of years in probably the most representative place in Venice.
▼项目更多图片
{{item.text_origin}}

