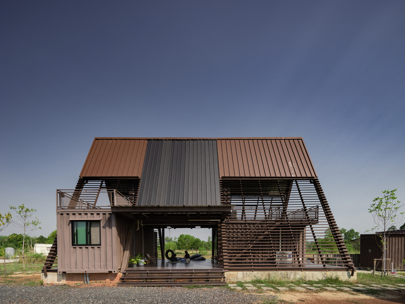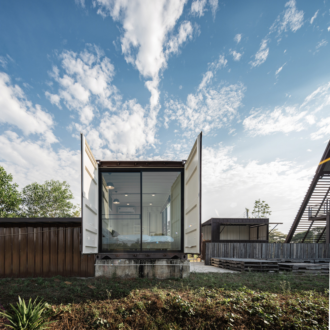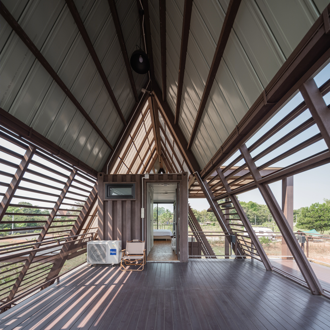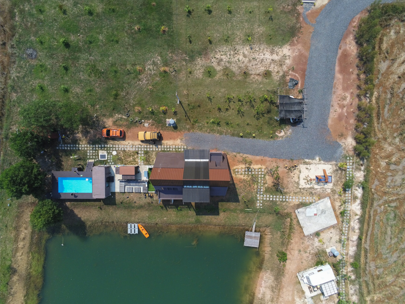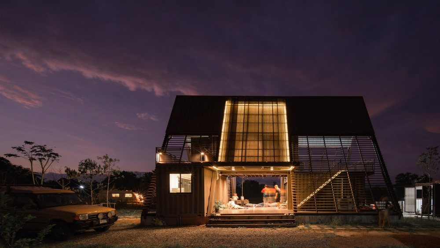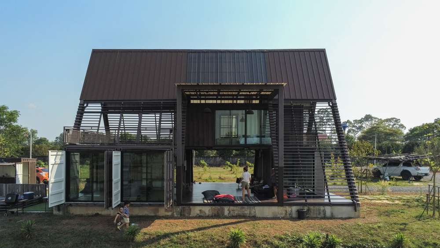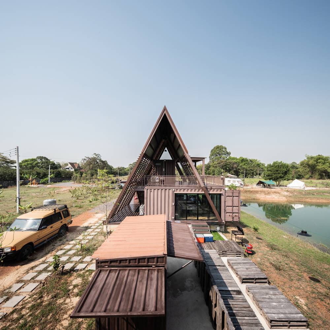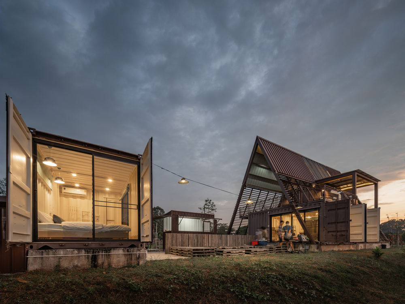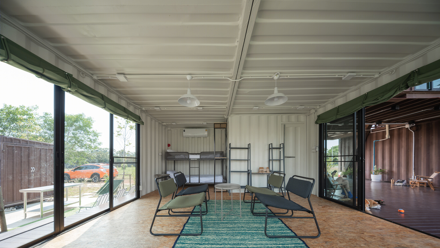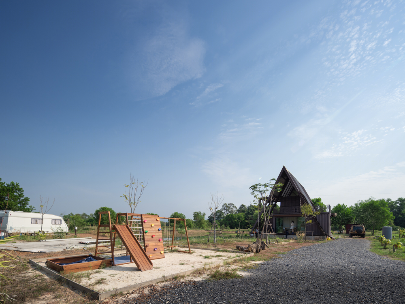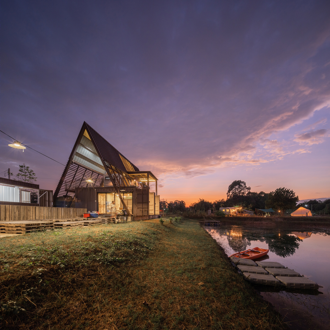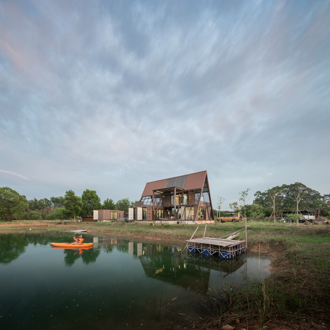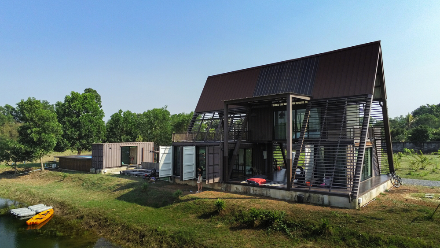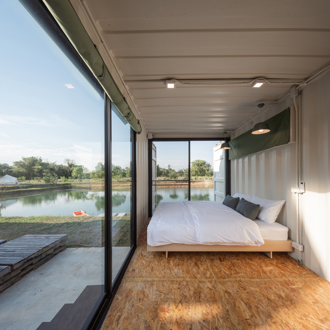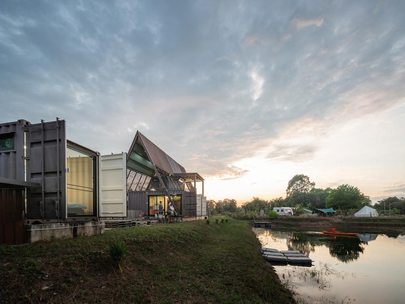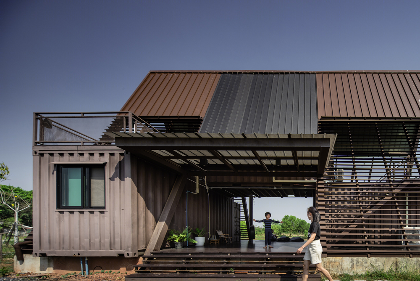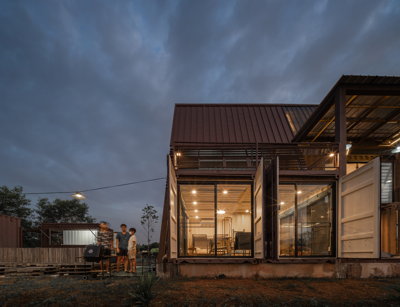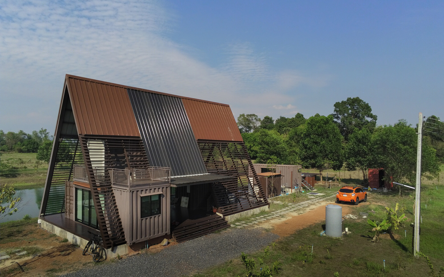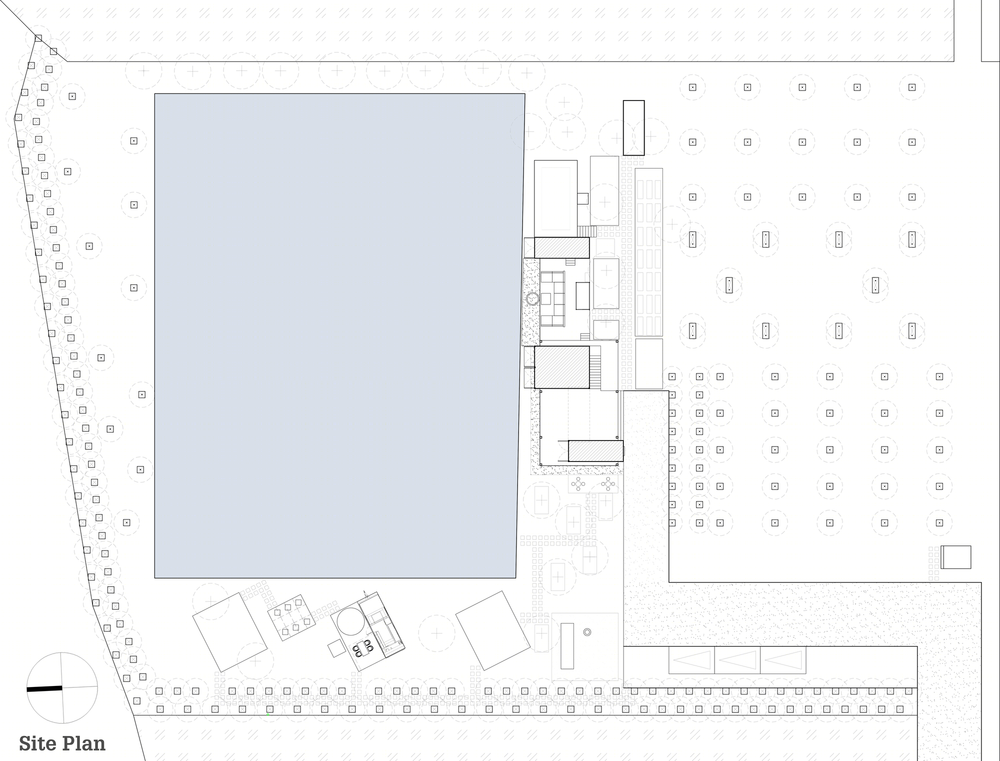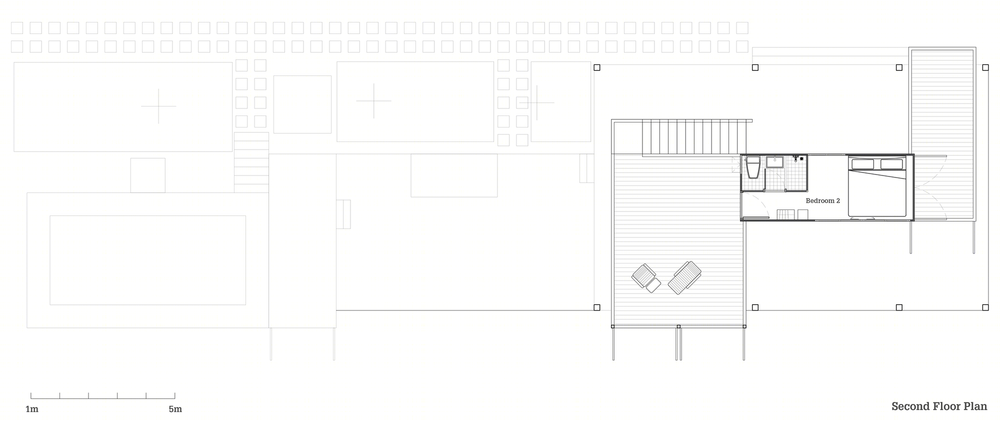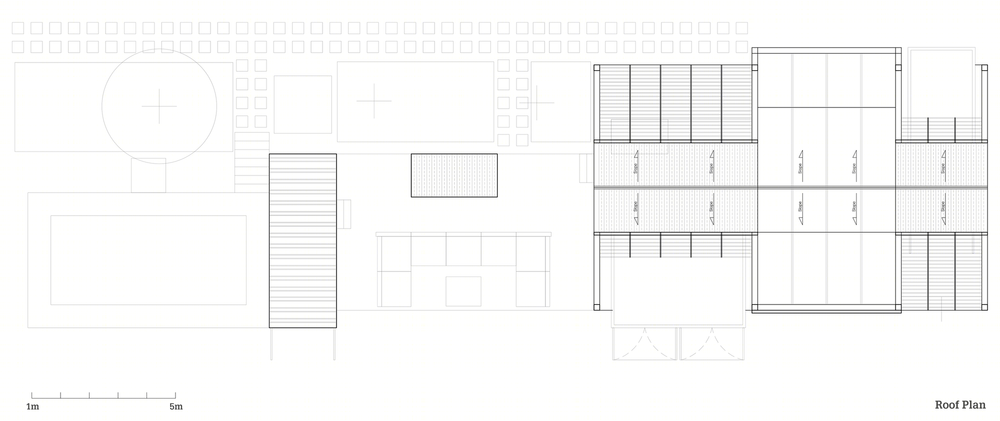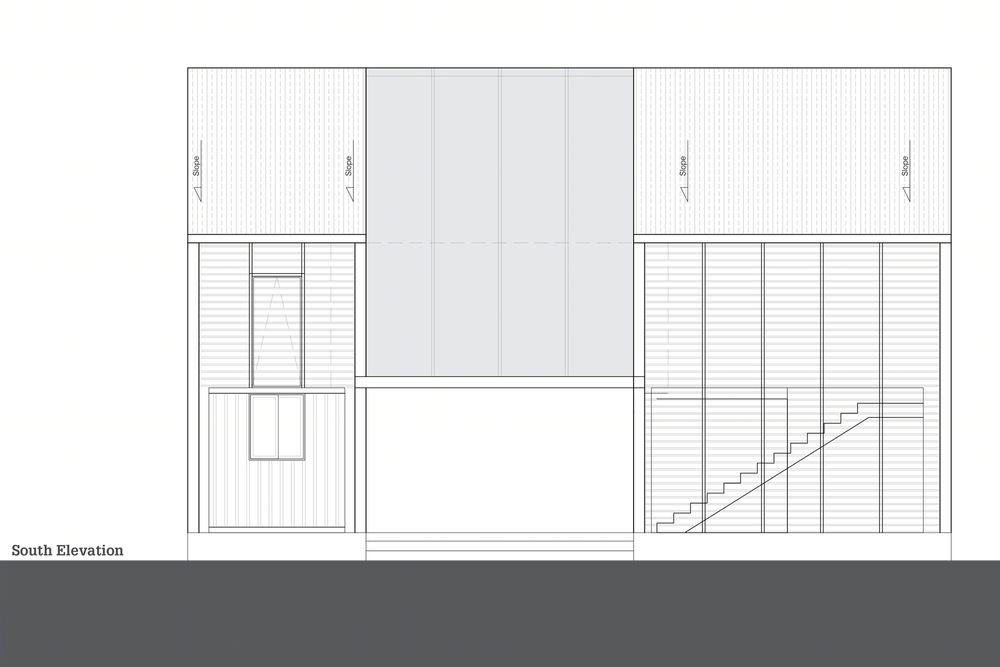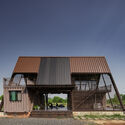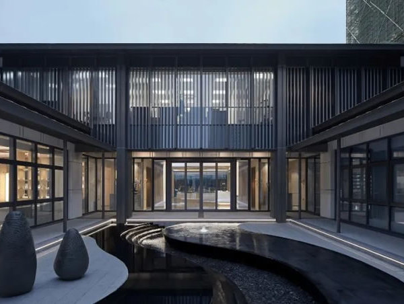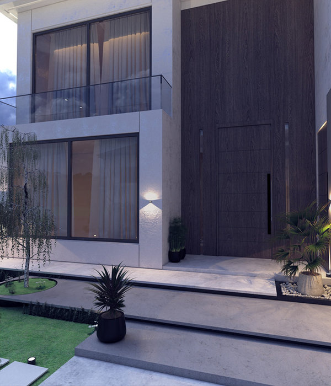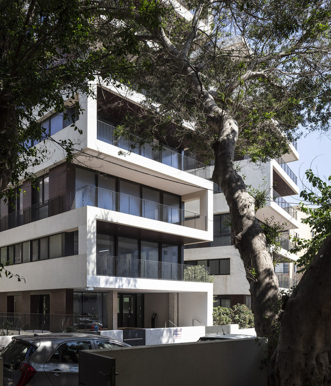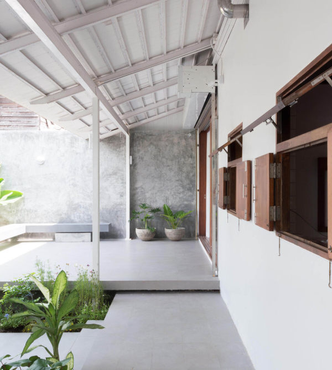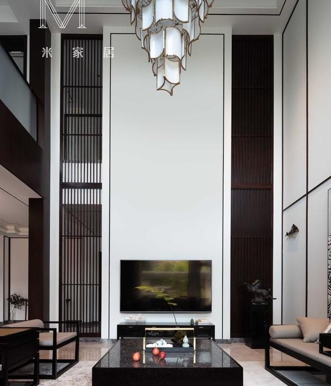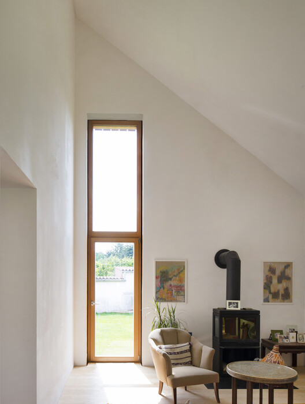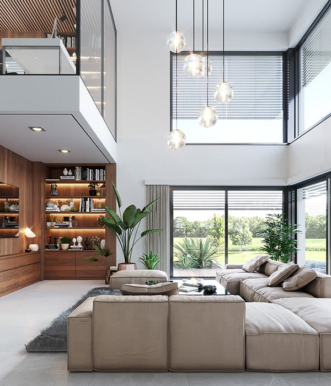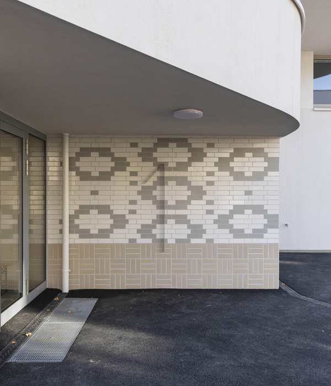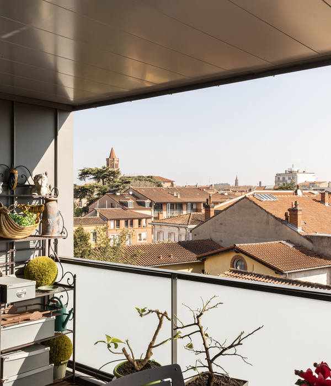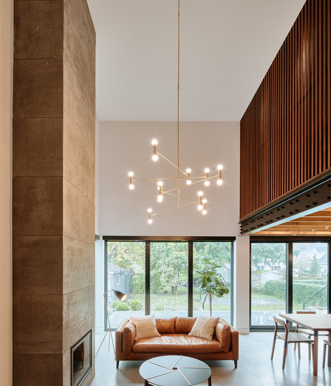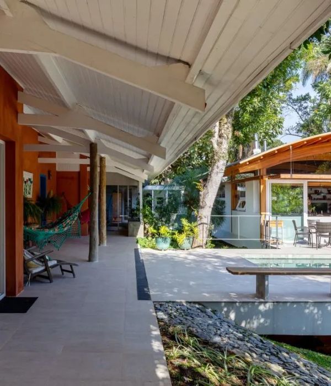集装箱变身周末度假屋,泰国 OOST Kampville 项目打造户外休闲空间
Located in low and flooding land area of Nakhon Nayok within 2 hours from Bangkok, OOST Kampville was the project that develop from empty rice paddle to be the orchards and weekend house for multi generations family to get away from the city life. Small reservoir was dig out and the create the land area contain the orchards and the house.
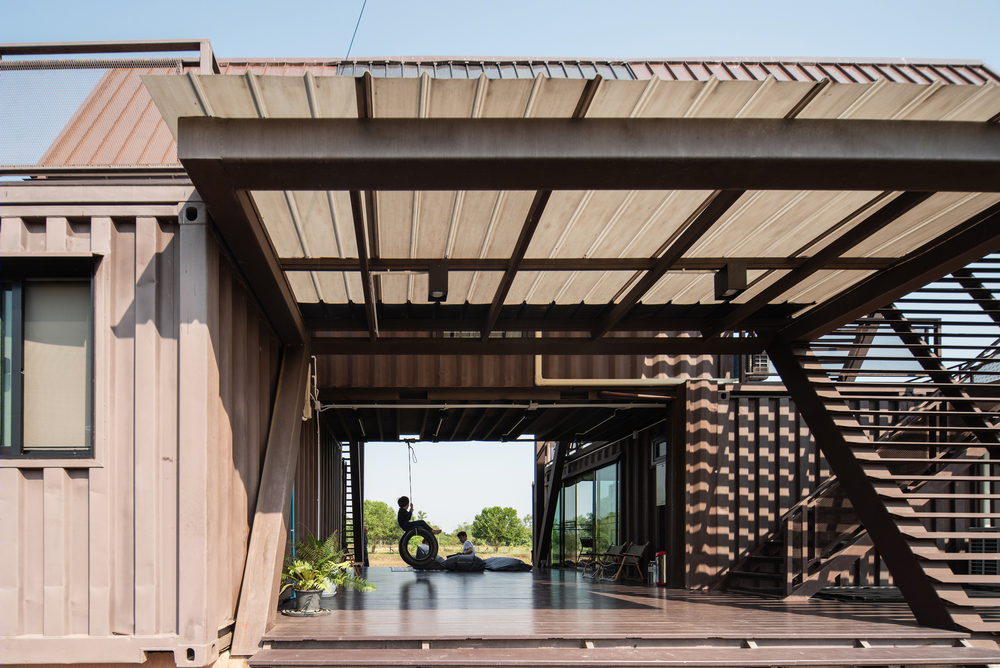

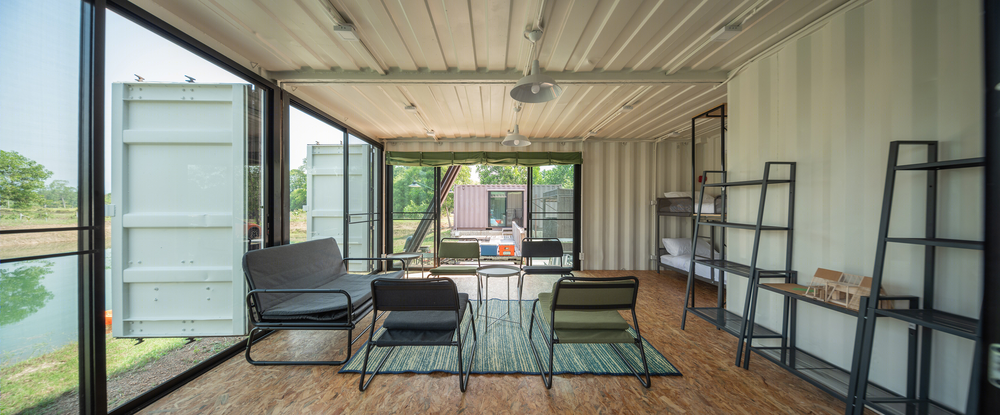
During the early development the owner decide to give more flexible programing to the project that can develop to be private vacation rentals for the target group of family with kids. The initial idea of the project is to use the pre-fabrication construction method because of the limitation resource of local contractor and skillful construction workers, so the shipping container was then introduced to be the main indoor space of the house.
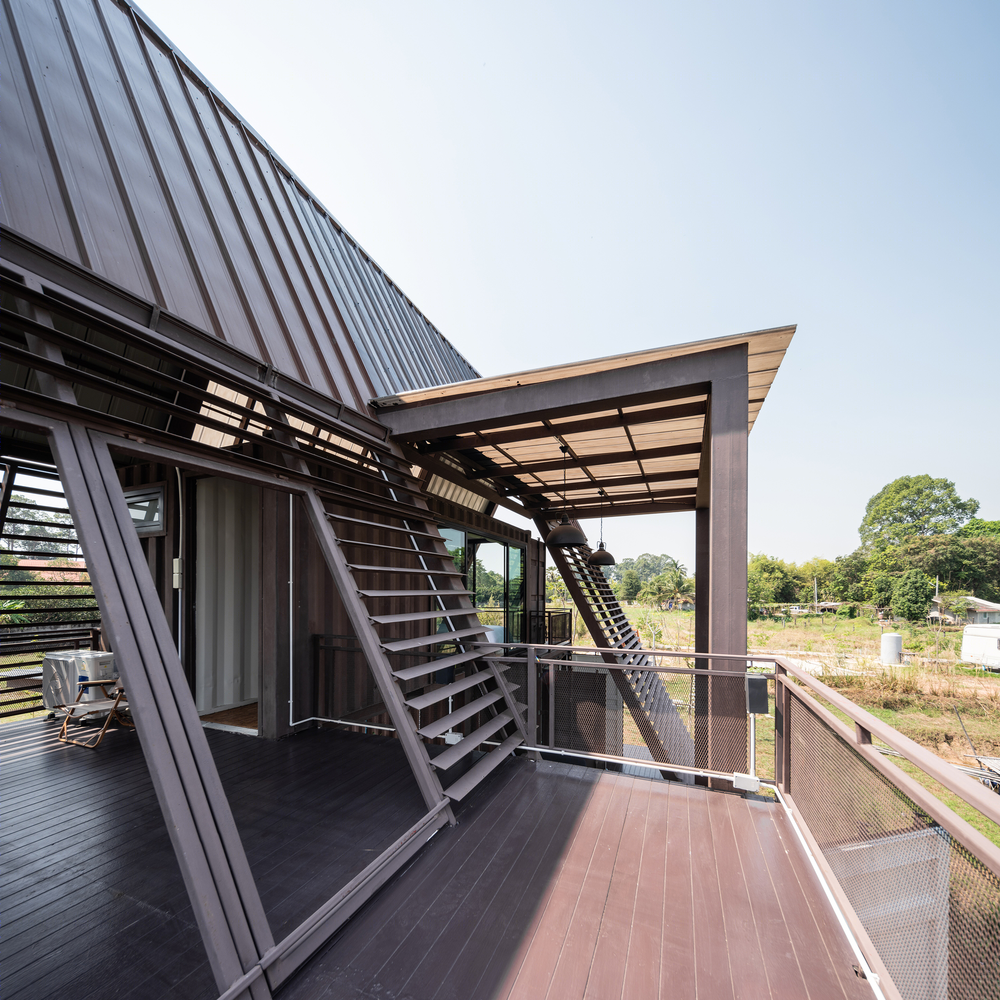
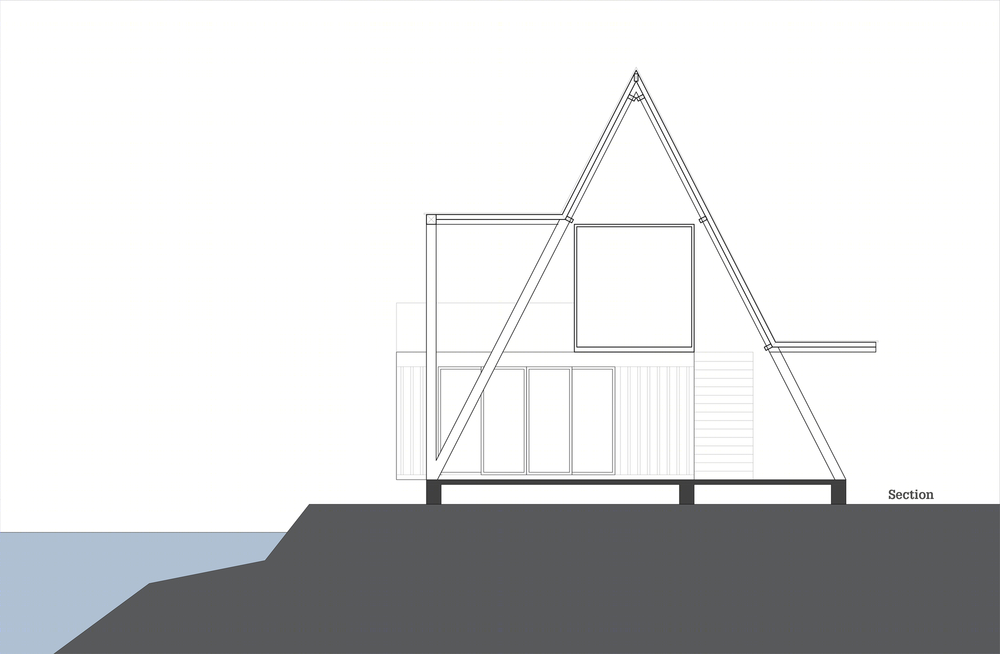
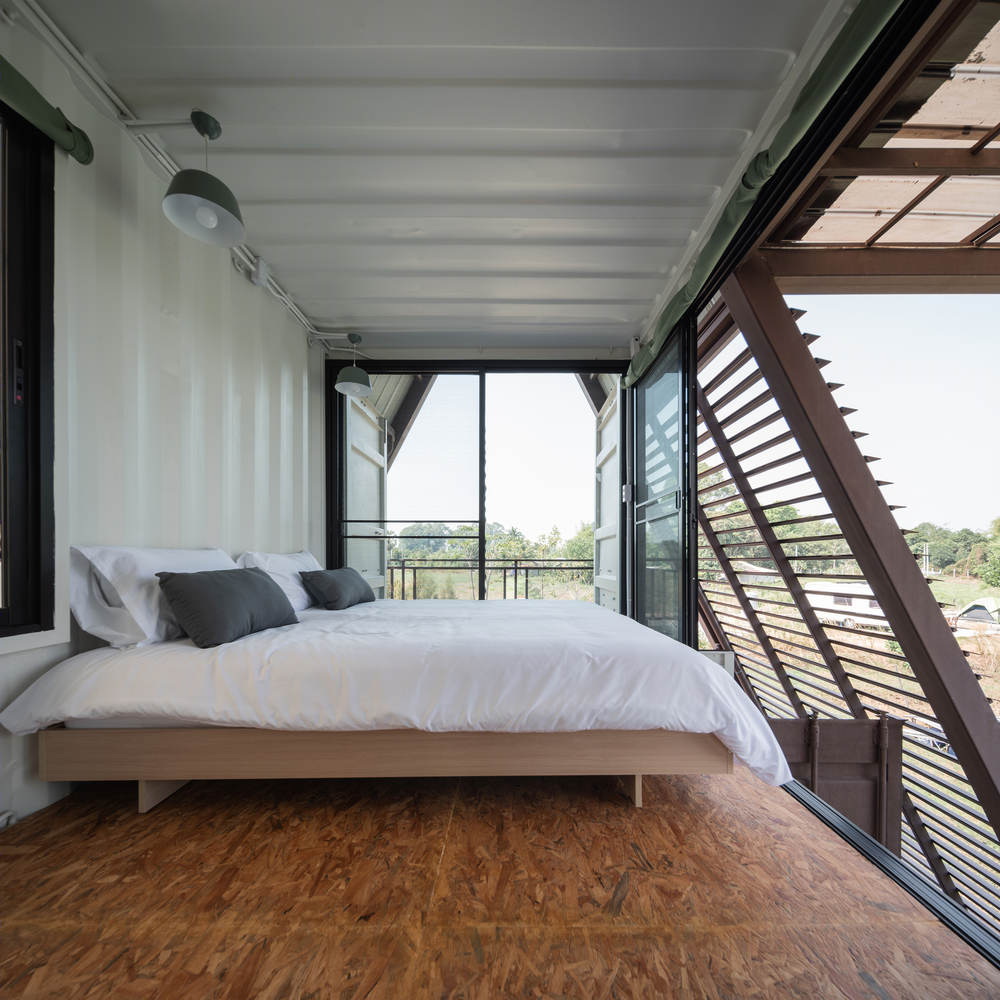
The key idea was to create the outdoor getaway destination, the connection of the outdoor – space in between – indoor space was used to create the spatial configuration of the house. In the container cabin the connecting of two containers create the main common room for the house and on the other side was the pantry and dining room in one container, which all in this project need to use 20feet size container because of the limitation of narrow road in the village area.
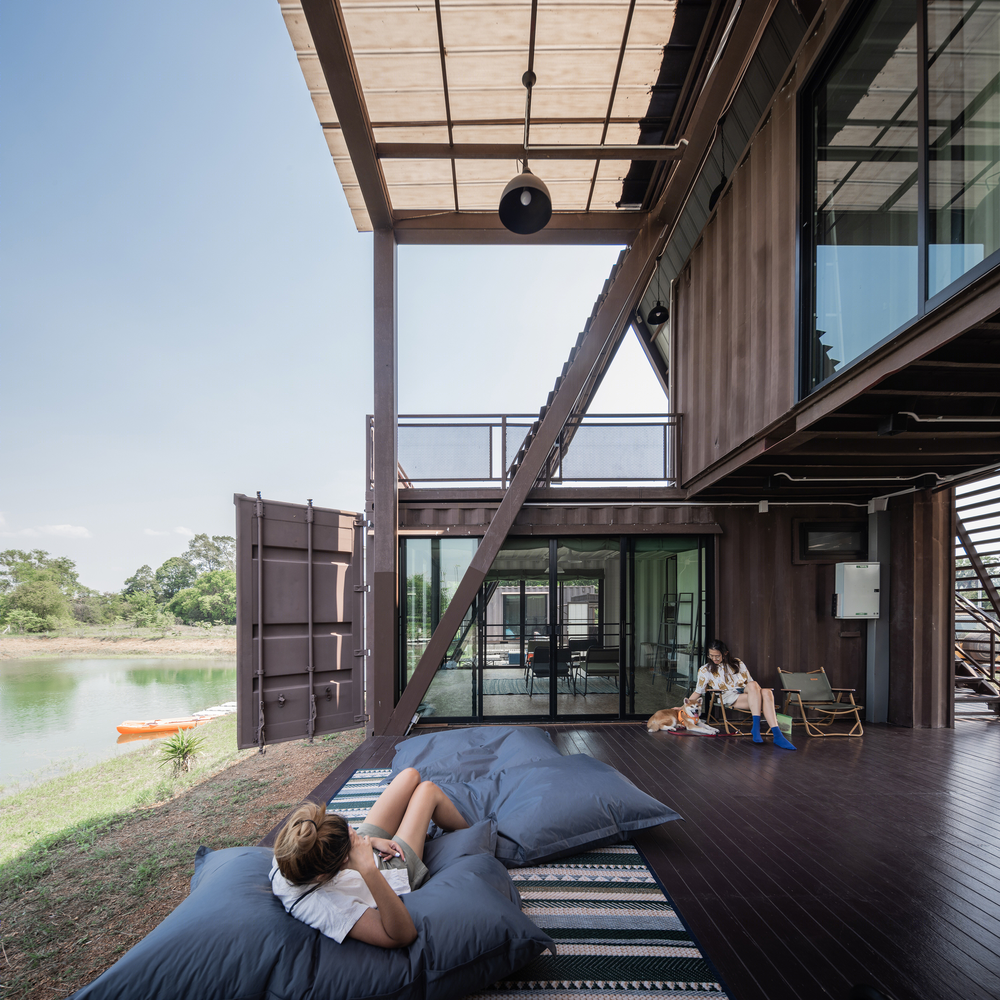
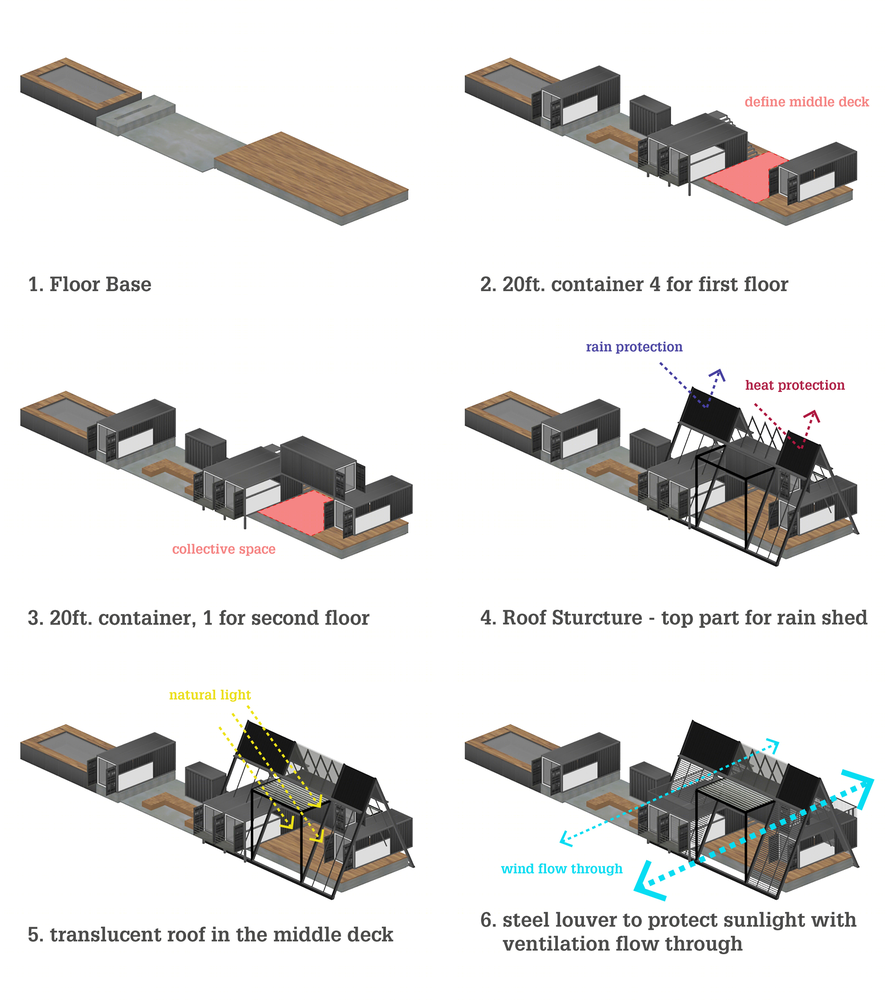
With the connection of those 2 rooms create the middle deck area, the semi outdoor space that is the main gathering space of the house. On the second level was more private space with another container hang on top of the two side to be the bedroom with private deck area.
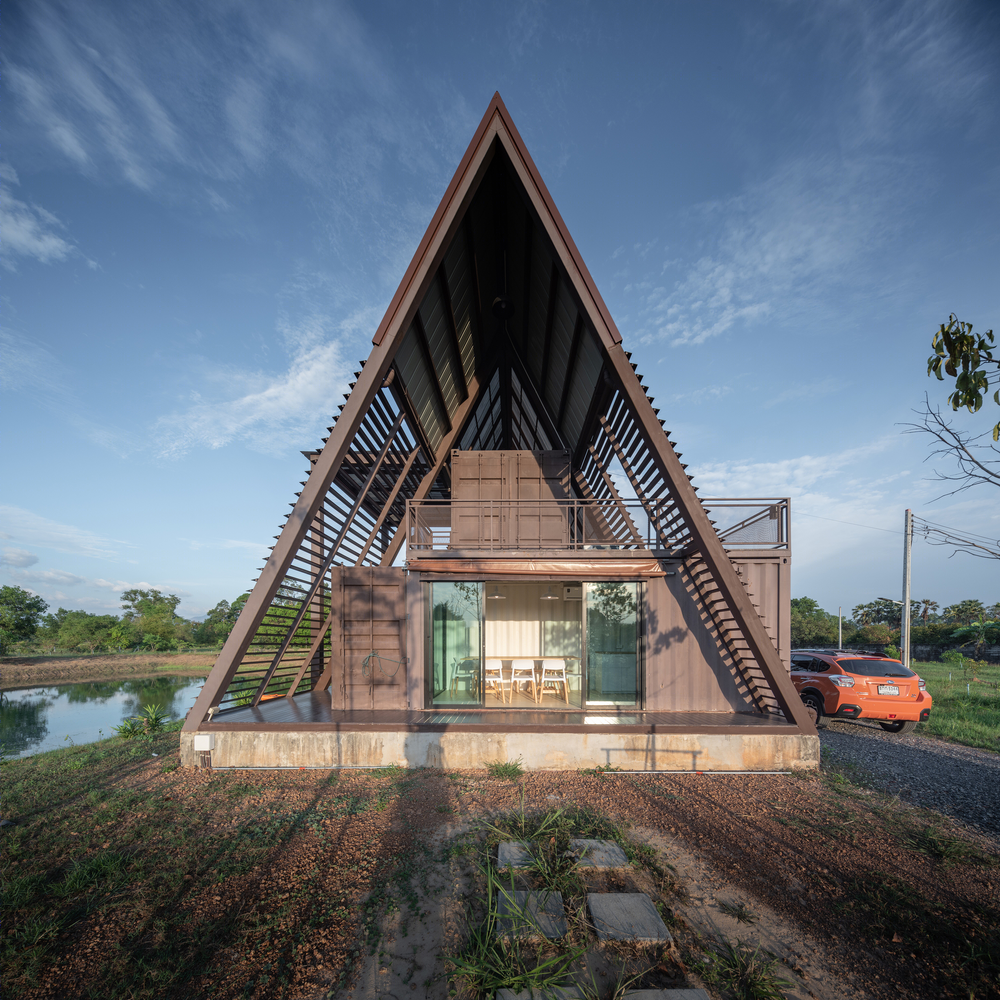
Because of the tropical climate and the problem of heat transfer of the container to the indoor, the A-Frame roof structure was create to be the shading device for the container cabin, with the metal sheet roof on top that can protect the heat and rain, the translucent roof in the middle part that allow natural light to reach the middle deck and the lower part of the A-Frame roof is the steel plate louver that can protect the rain and sunlight but still let the wind flow to the whole house to ventilate the heat before it reach to the container room. Next to the container cabin was the outdoor dining area and kitchen and the detached container bedroom connected to small swimming pool and deck alongside the man-made small reservoir.
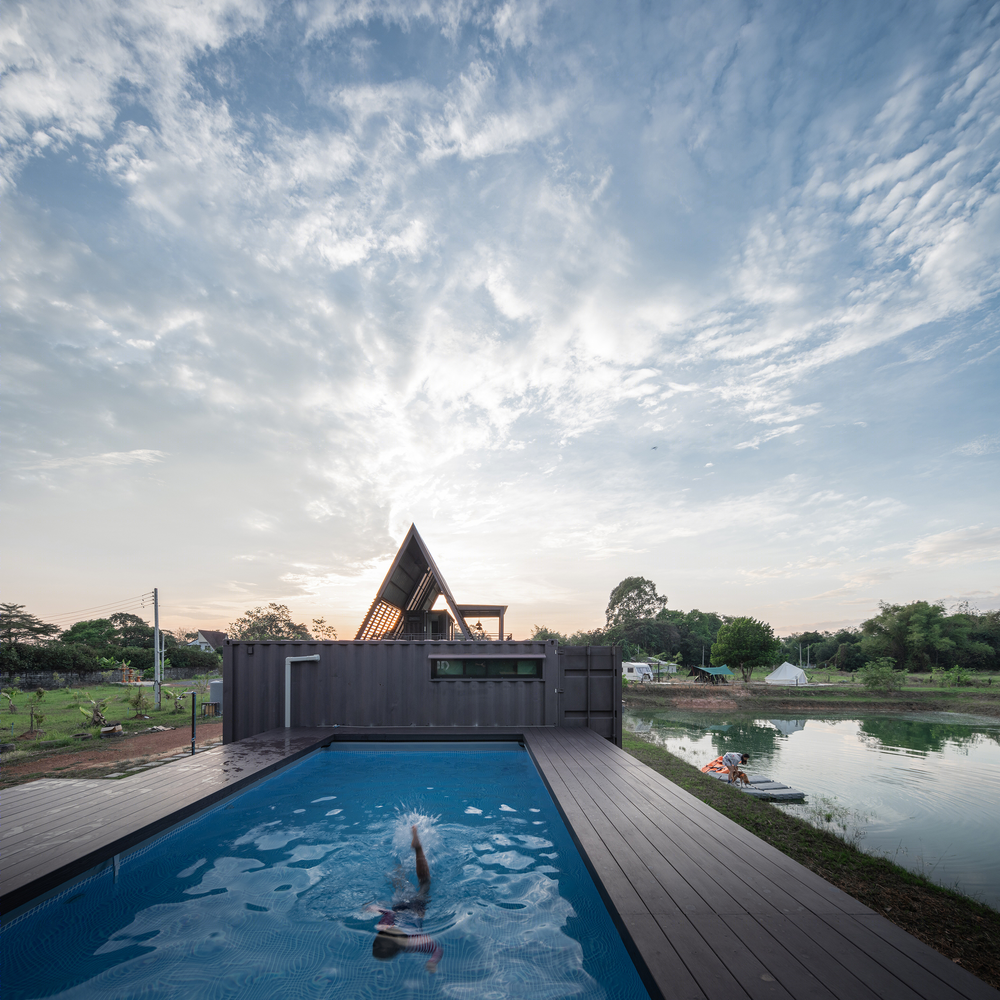
▼项目更多图片
