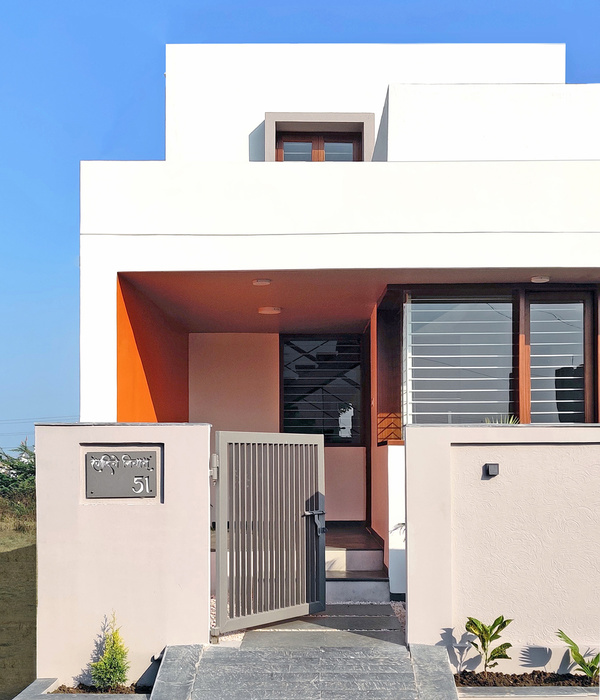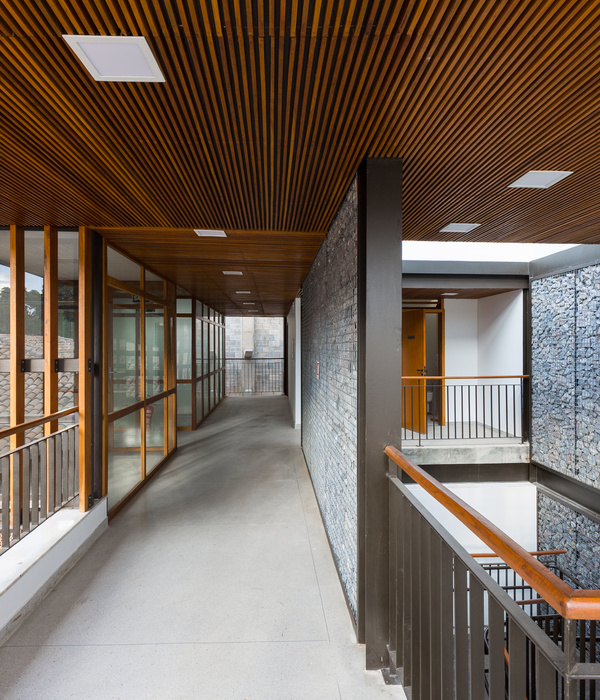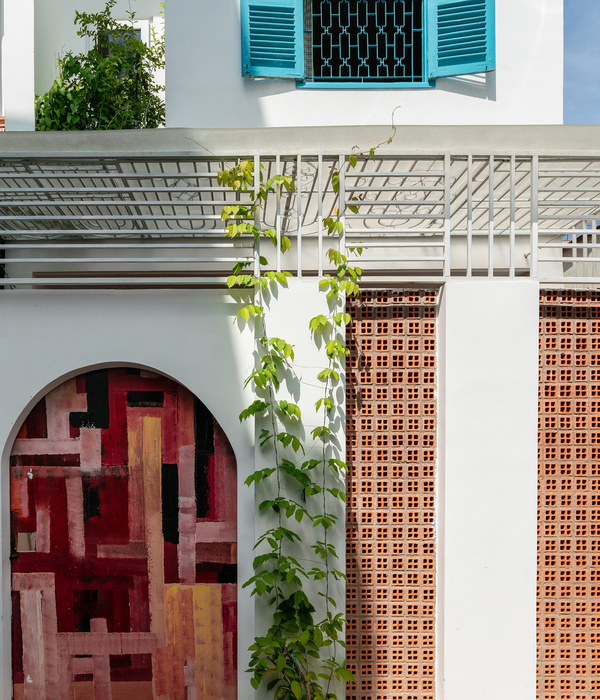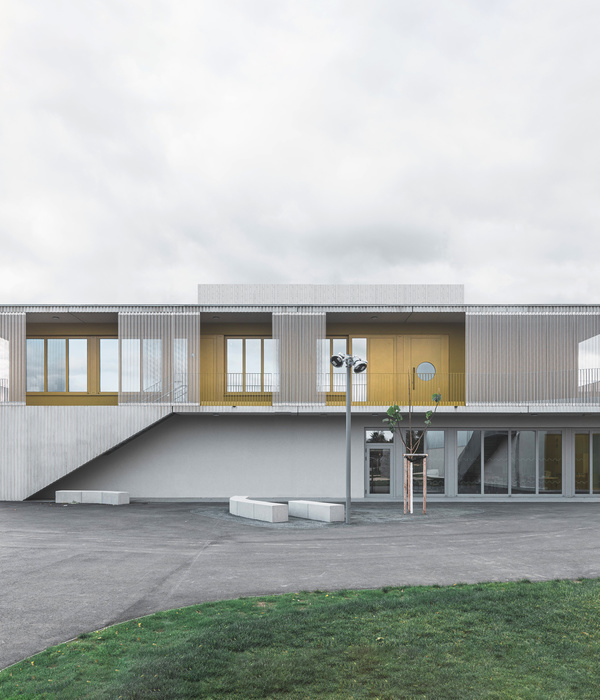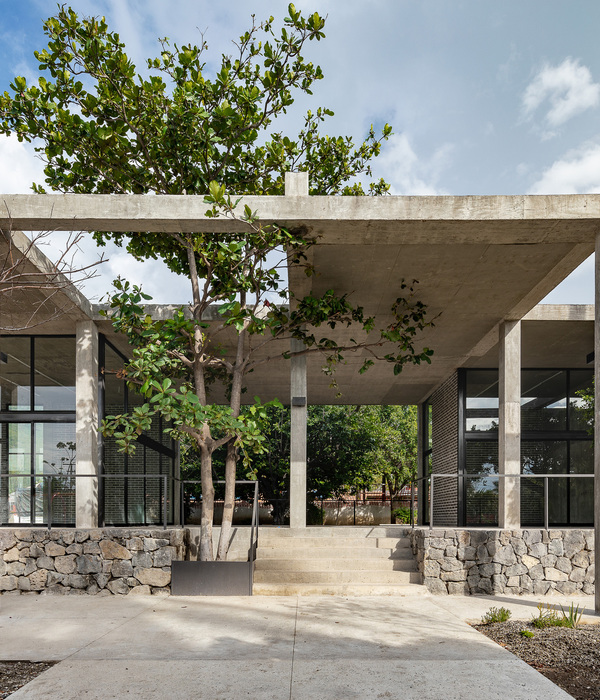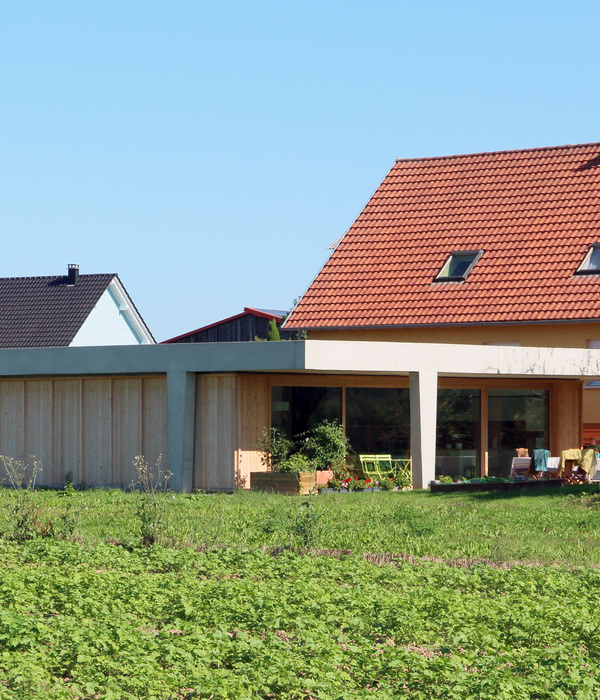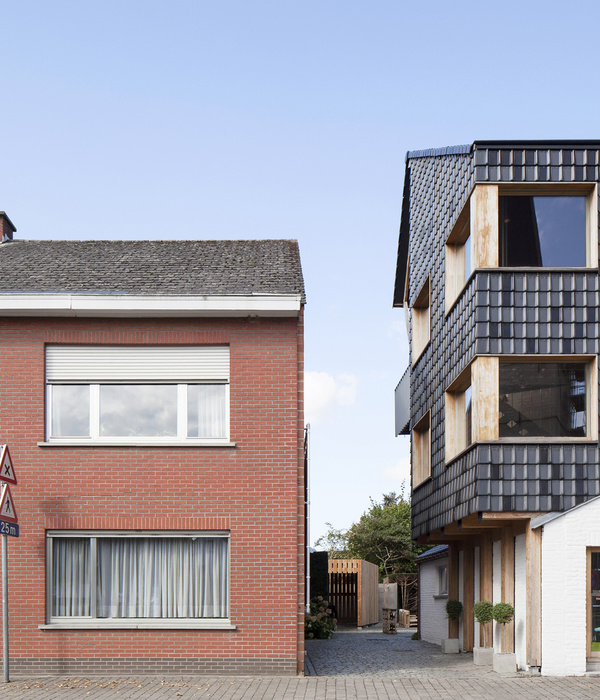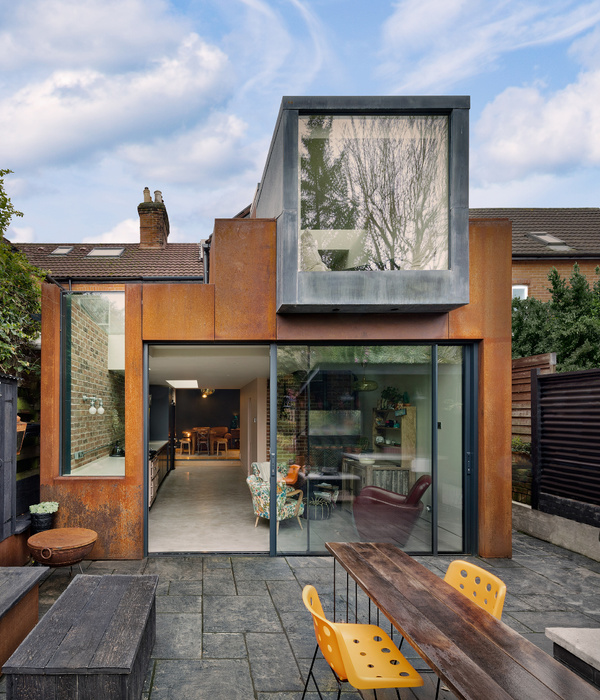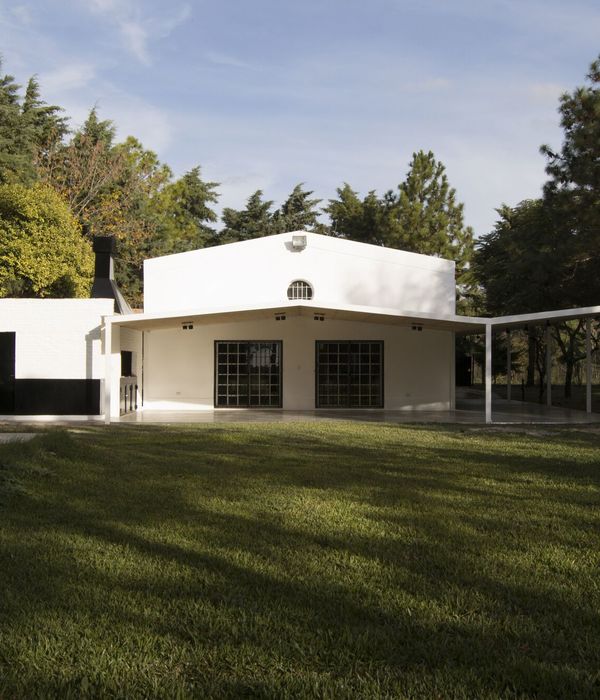Architects:trans_city / Christian Aulinger, Mark Gilbert
Area :3872 m²
Year :2021
Photographs :Daniel Hawelka, David Schreyer
Landscape architecture :Landschaftsarchitekt, DI Jakob Fina
Structure :Buschina u. Partner
General Contractors :Rhomberg Bau
Project Architect / Competition & Design : Matthias Brandmaier
Assistant Architect / Competition & Design : Tana Kubikova
Project Manager / Realisation : Markus Steiner
Assistant Architect / Realisation : Manuel Pawelka
Rainwater Management : DI Karl Grimm
Site Area : 3.870 m2
Gross Floor Area : 3.872 m2
FAR : 1,00
Built Footprint : 1.440 m2
Client : SiedlungsUNION Gemeinnützige Wohnungs- u. Siedlungsgen.m.b.H
City : Vienna
Country : Austria
Housing in Anton-Schall-Gasse is social housing located on the edge of Vienna’s Floridsdorf district, a place where the city melts into the countryside. This project infuses affordable architecture into a dexterous, strikingly sculptural solution for an extraordinary site. To the north, the parcel faces onto the wooded pastures surrounding the Marchfeld Canal, a waterway built in the latter 20th century for agricultural irrigation. To the south lies the Ernst-Theumer-Hof – a very charming, 1980’s housing-estate with a long, green common at its center. ASG’ s two differently sized blocks form an eye-catching apex for the Theumer-Hof while they delineate a strong, stunningly articulated edge towards the park-like pastures.
The project develops out of this park-side edge. Its long, northwest-facing front is given a serrated facade to enhance natural lighting and optimize views. This saw-toothed configuration becomes the organizing principle for the estate. It generates an offset grid that locates structural axes, subdivides space, organizes the sky-lit corridors, and creates distinctive floorplans with an unusually high ratio of the exterior wall to floor space.
Sets of curved balconies – extrapolated from the grid – provide the apartments with outdoor space and lend the architecture its expressive note. Exacting planning and the application of cutting-edge building technology reduced construction costs for the building's shell. Exterior carrying walls are built from robot-assembled, prefabricated brick walls, and the project's grid is precisely coordinated with industry-standard dimensions for poured-in-place shuttering.
The economical construction of the building’s shell is enriched by high-quality handwork and detailing. The curves of the balconies are precise and smooth; their surfaces are rendered in a combed stucco that plays in the light. Subtly contrasting, alternating bands of smooth and combed stucco accentuate the sculptural lines of the building. Patterned surfaces of glazed ceramic bricks highlight the building's entries and enliven the central court of the ensemble.
Importantly, ASG is a climatically responsible and use-neutral building that consumes a minimum of energy from fossil-fuel sources. Groundwater heat-pumps, powered by Vienna’s highly ecological electric grid (81% of electricity from renewable sources Austria-wide), use component-activated concrete floor decks to heat in winter and cool in summer. This seasonal heating /cooling cycle ensures that the local ground-water temperature remains constant.
Warm water is provided by rooftop solar panels, supported by electric boilers for peak usage and overcast days. The simple and cost-effective construction produces a loft-like building shell that is subdivided using drywall partitions. This system can be economically retrofitted for a variety of uses without affecting the buildings’ structural integrity. This endows the edifice with great programmatic resilience and ensures an extended – and therefore ecologically sensible – usable life cycle.
▼项目更多图片
{{item.text_origin}}


