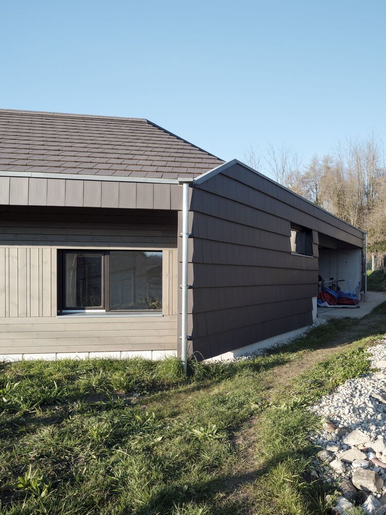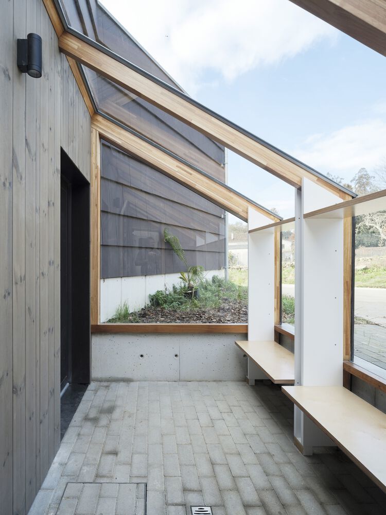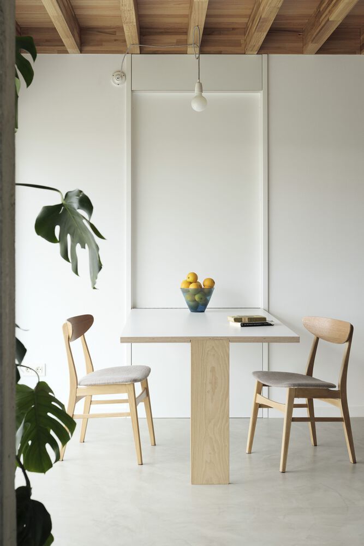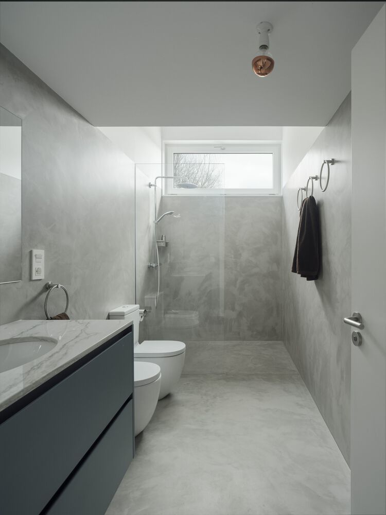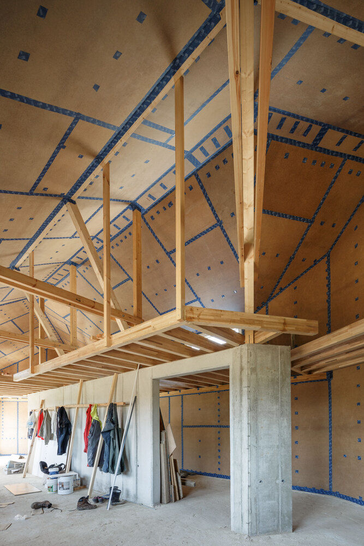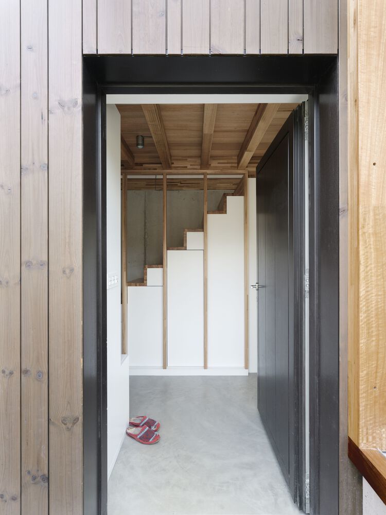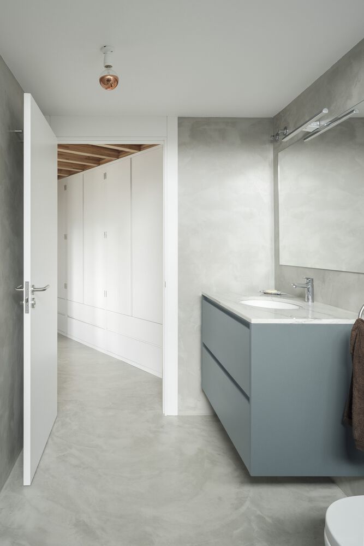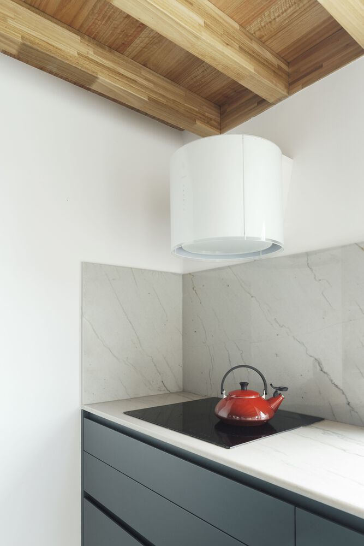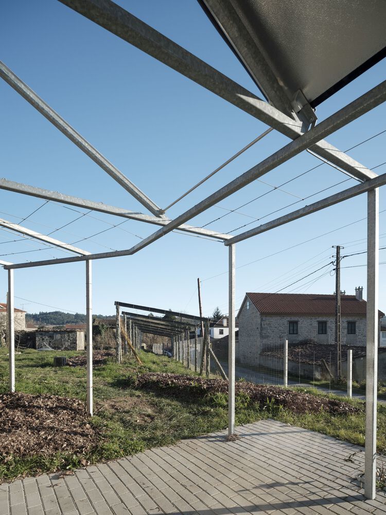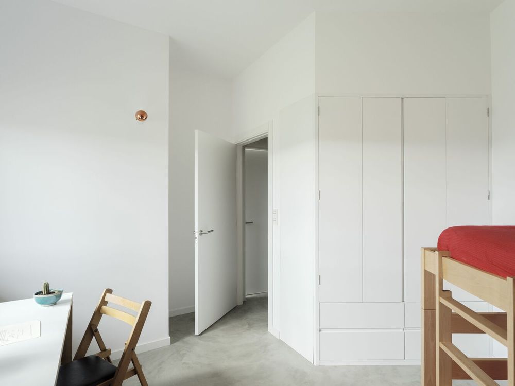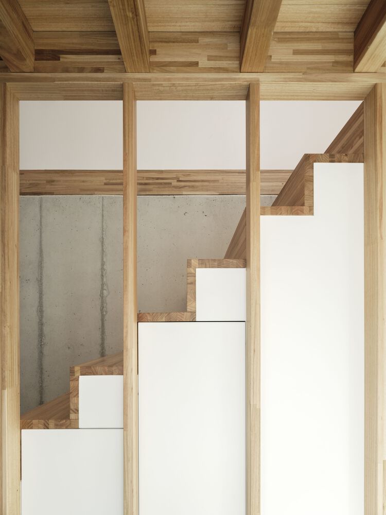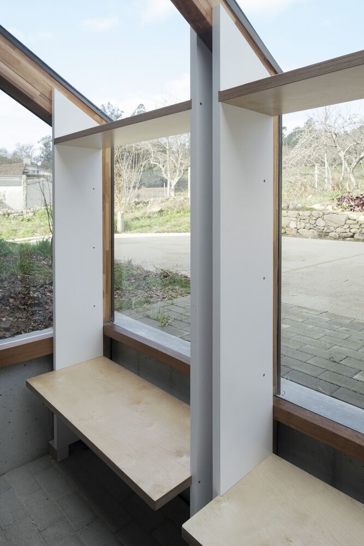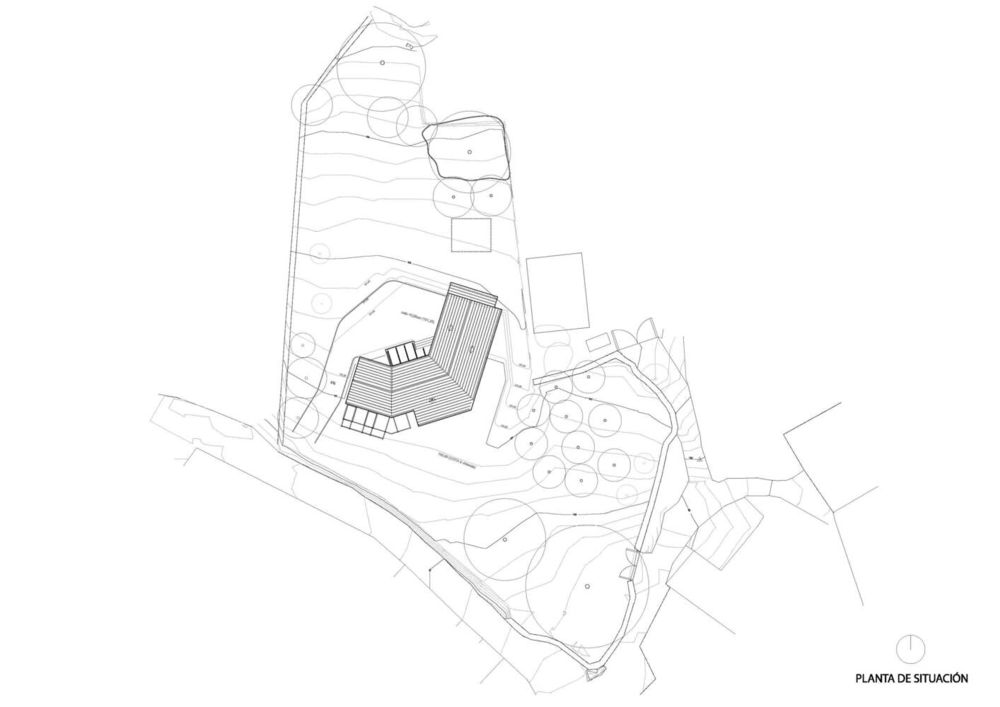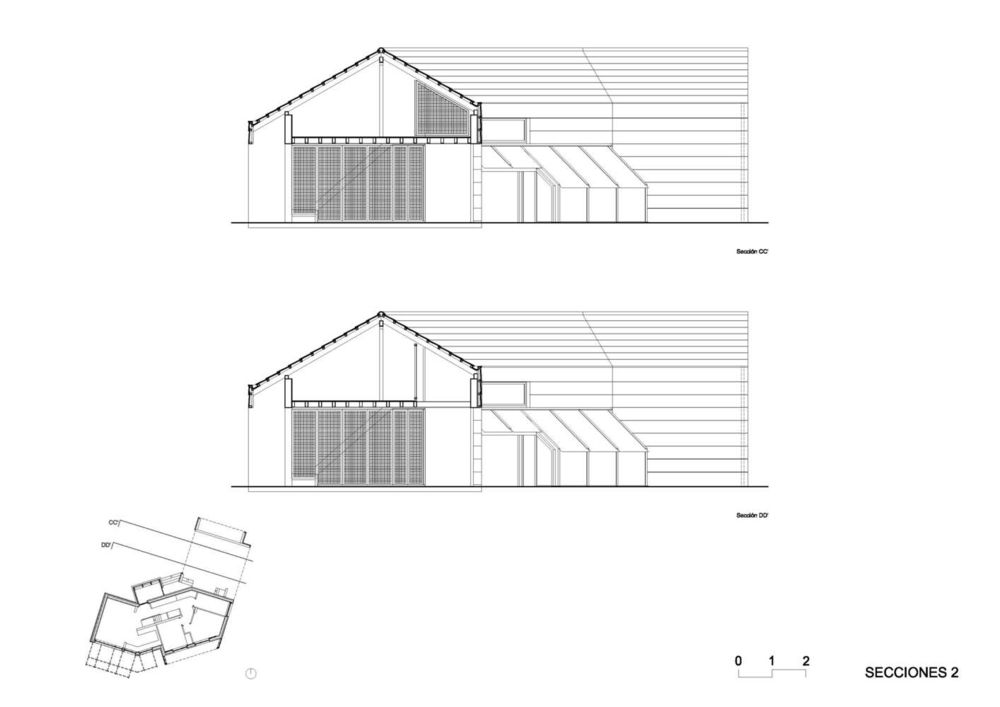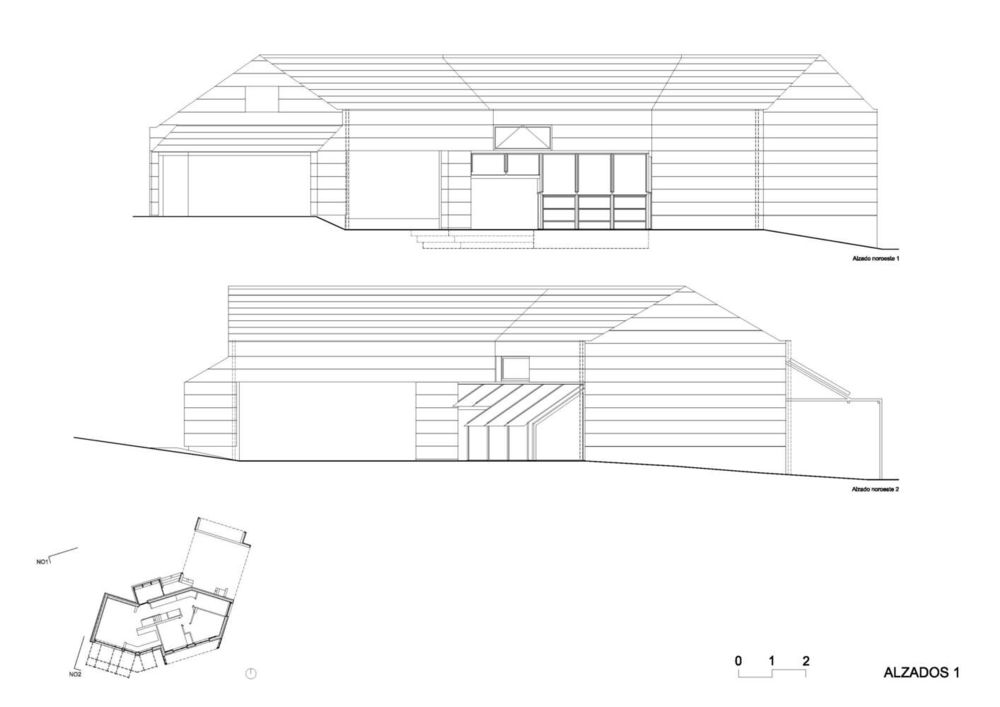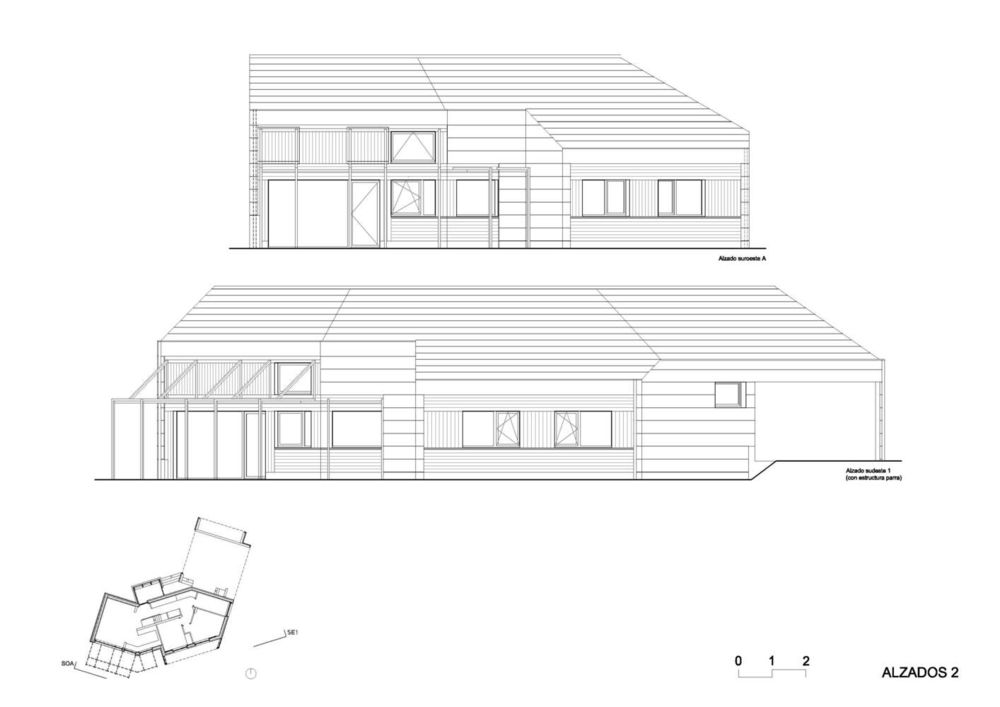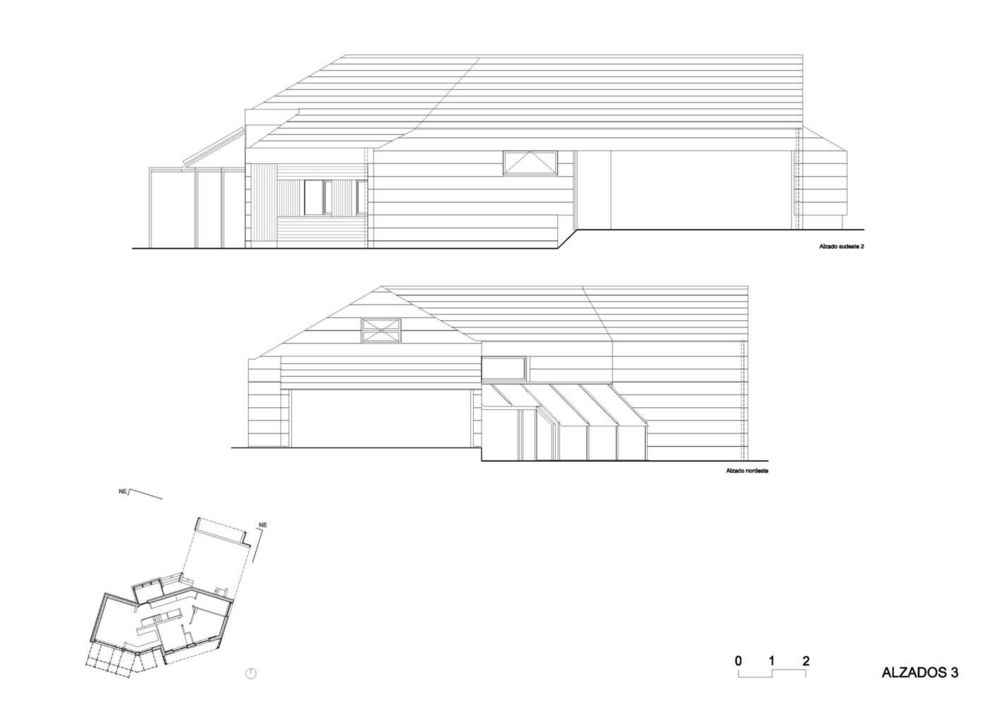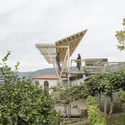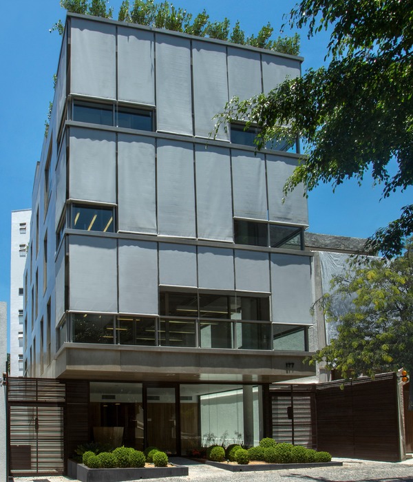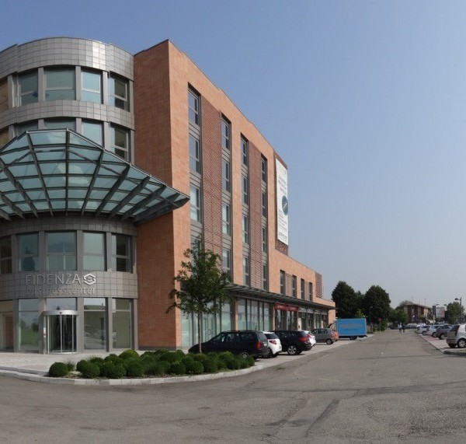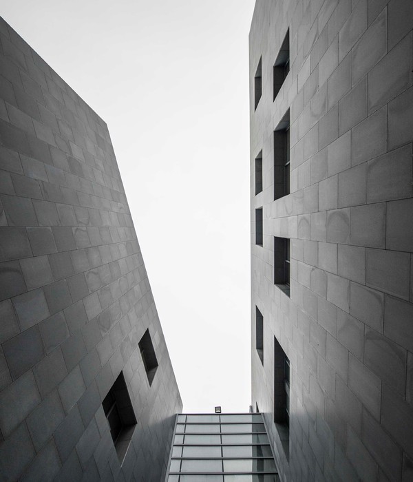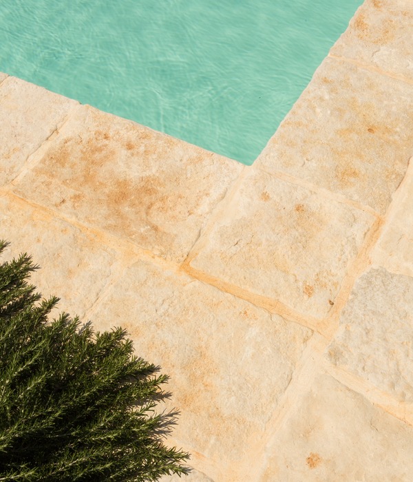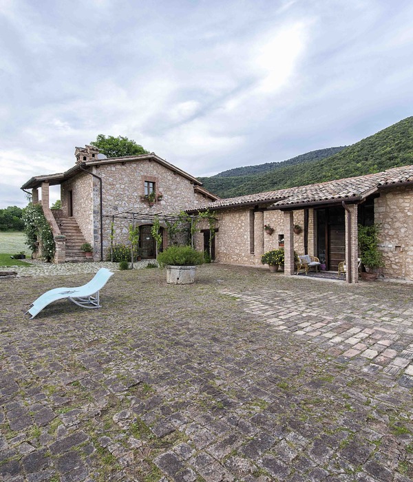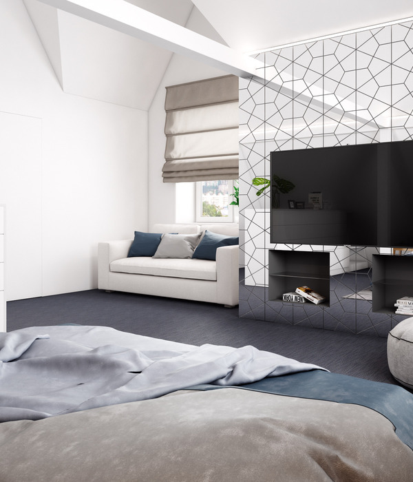西班牙 Cachóns 被动式住宅 | 农村景观中的绿色建筑
Architects:ARROKABE Arquitectos
Area :203 m²
Year :2018
Photographs :Luis Díaz Díaz
Lead Architects :Óscar Andrés Quintela, Iván Andrés Quintela
Facilities : INOUS enxeñería global
Structures : Mecanismo Ingeniería
Exterior And Interior Carpentry : José Vázquez
Construction Company : Trabecon SL
Country : Spain
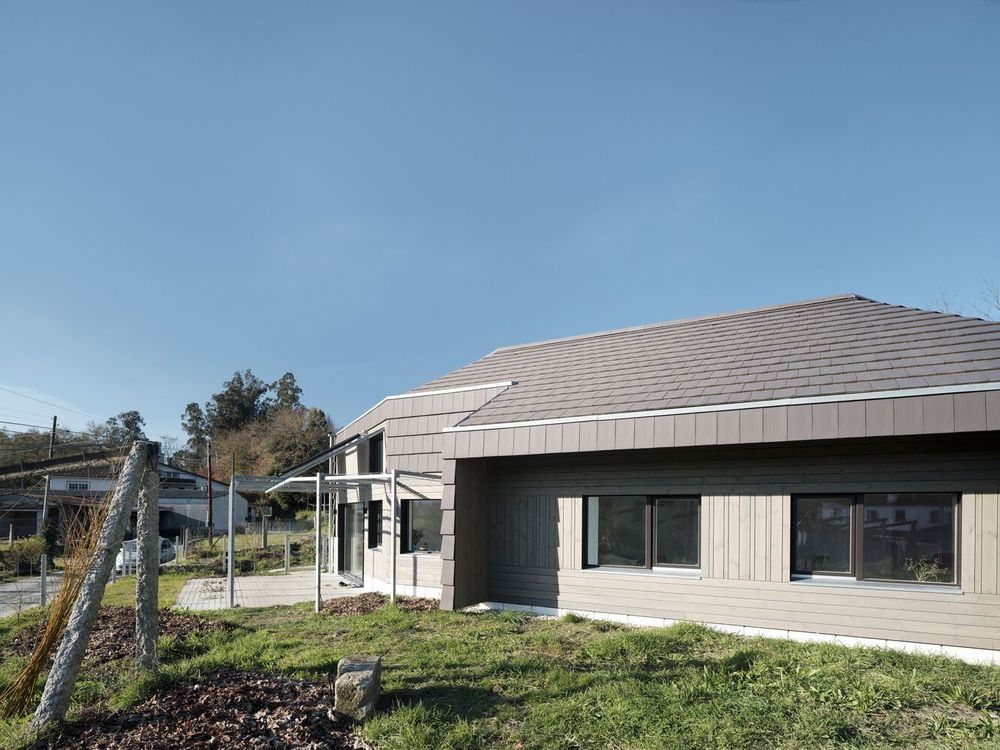
Casa Cachóns is a single-family house certified with the passive house standard that is part of a plot designed to be managed under a permacultural model, located in a small village that still maintains a strong rural character.
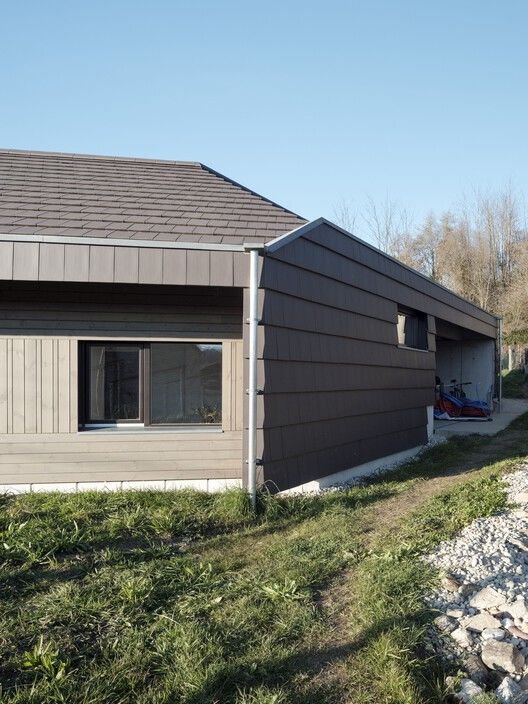
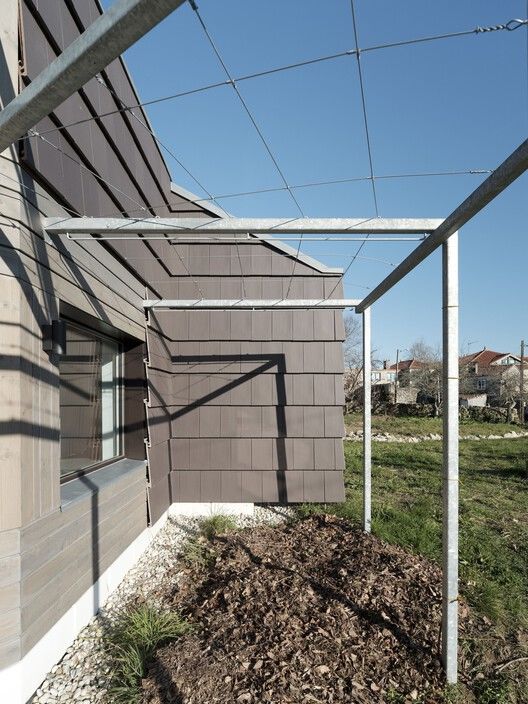
The position and shape of the house respond both to efficiency reasons and to its relationship with the space of the village and the management of the farm. The resulting building seeks the ideal orientation according to the views, levels of sunlight, and prevailing winds, presenting a single window to the north, necessary for optimal natural ventilation. To the northeast is the covered exterior volume that extends the volume of the house and houses the garage and, on a mezzanine, the space for storage workshop.
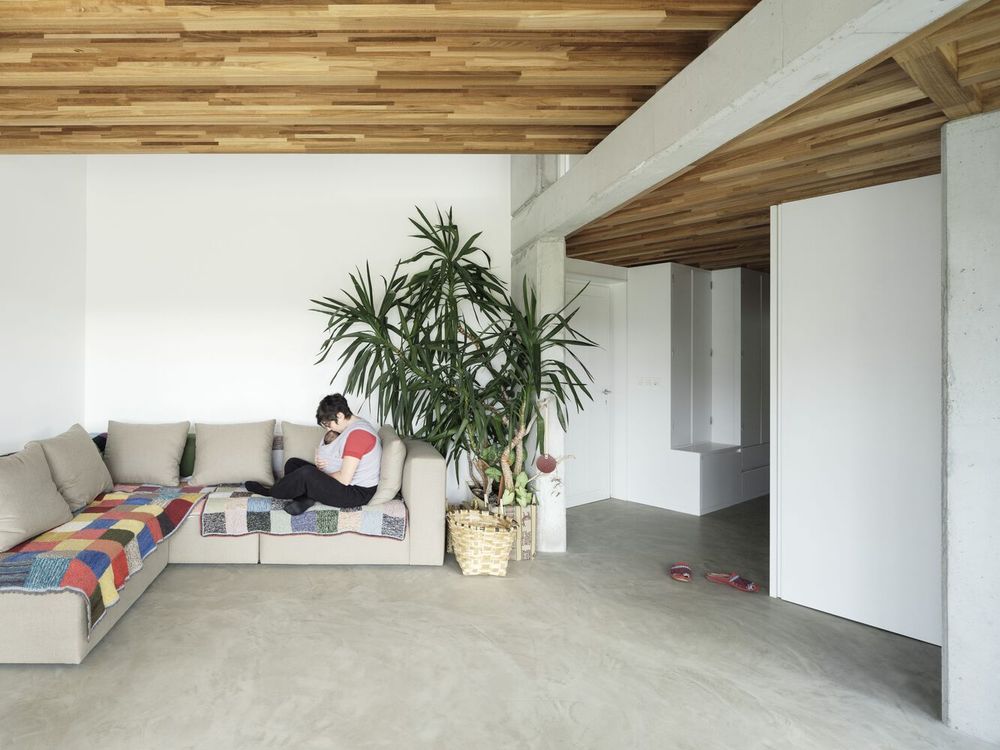
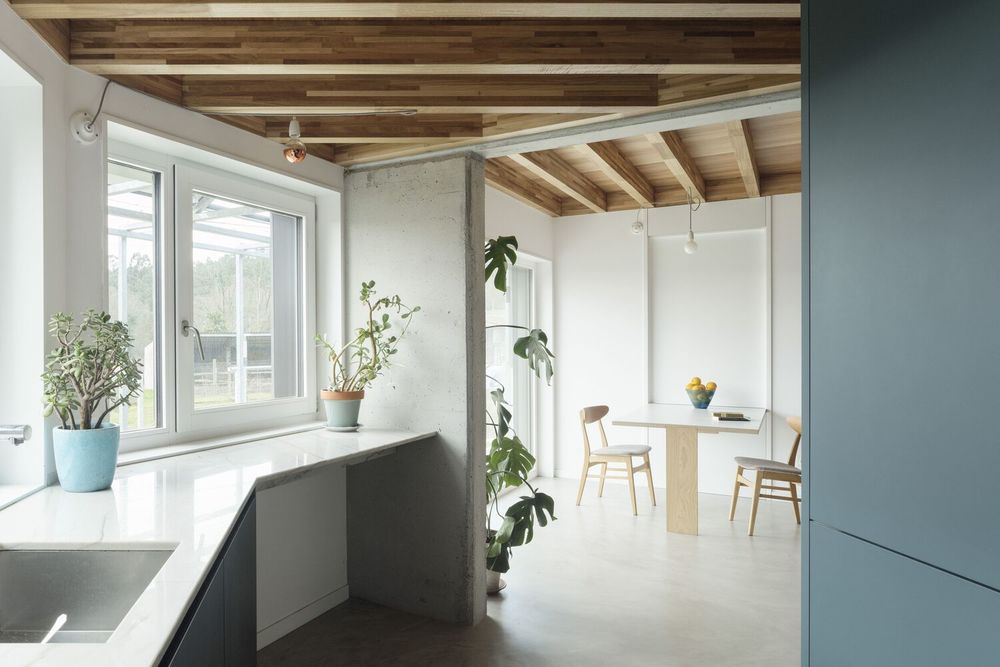
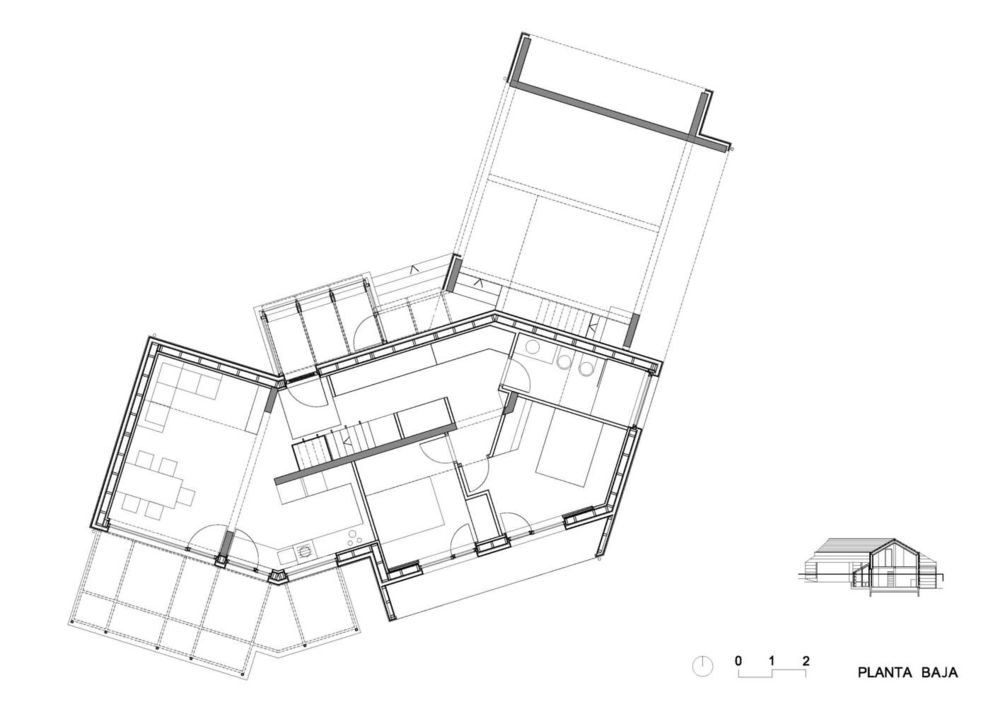
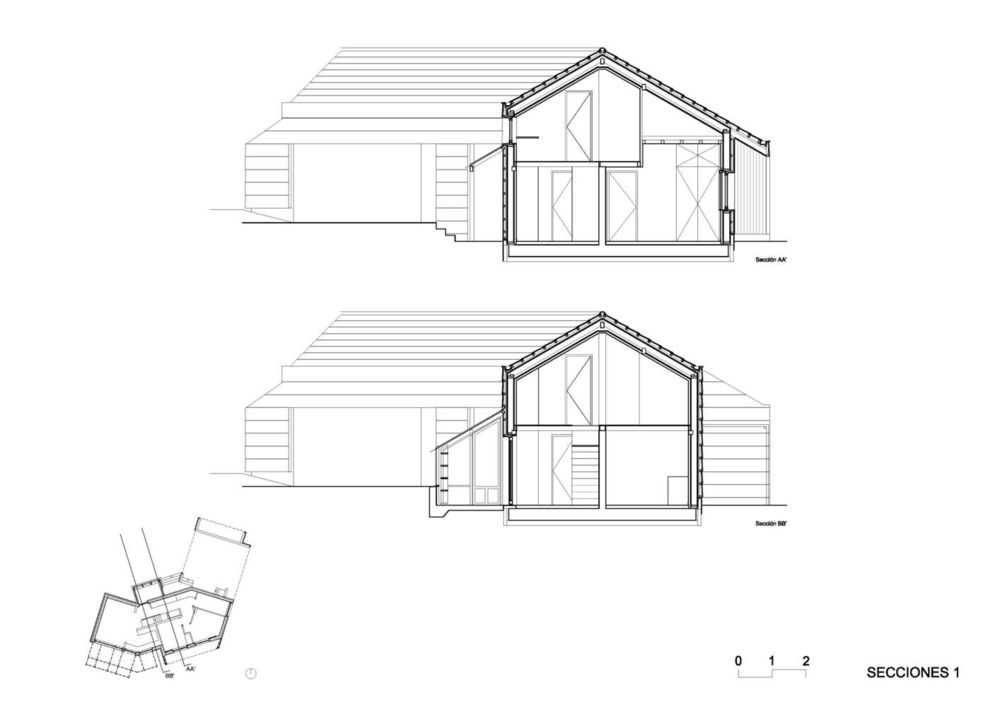
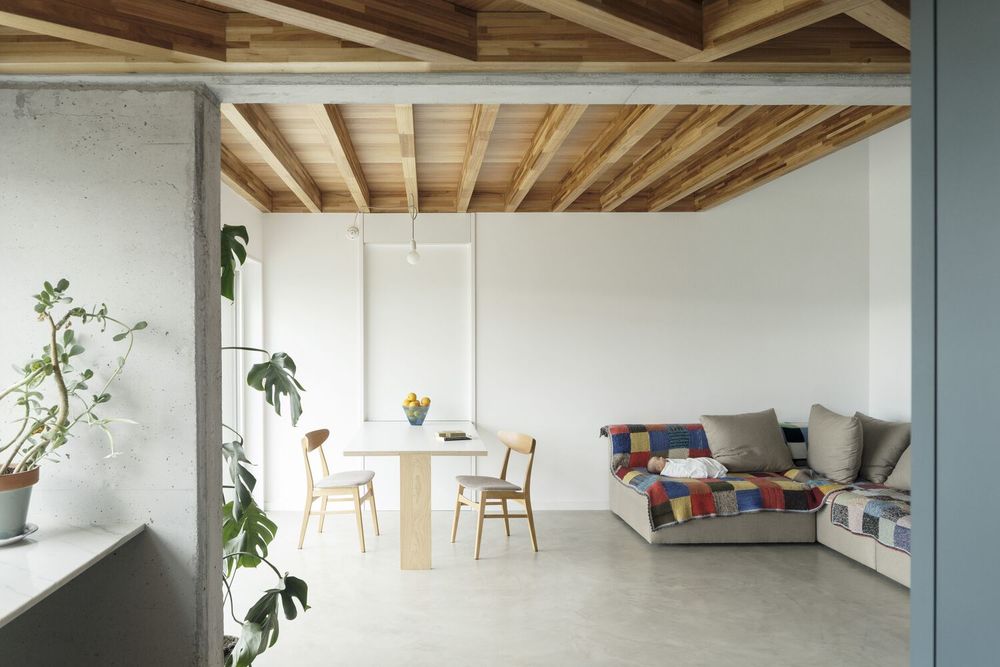
The house is gabled and has been built with a light frame and wooden roof structure with flat ceramic tile cladding. For the living and passage areas, which are more protected from the cycles of water and sun, heat-treated pine wood has been used. Both types of cladding are placed on a double wooden lathing and generate a ventilated air chamber throughout the envelope. The interior floor slabs are made of local laminated eucalyptus wood. A glass volume protected from rain and direct sunlight resolves the transition to the more productive area of the plot and the garage-workshop.
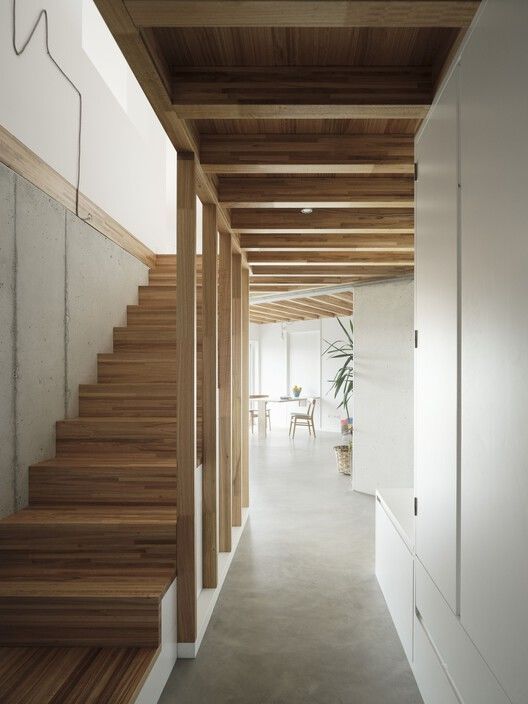
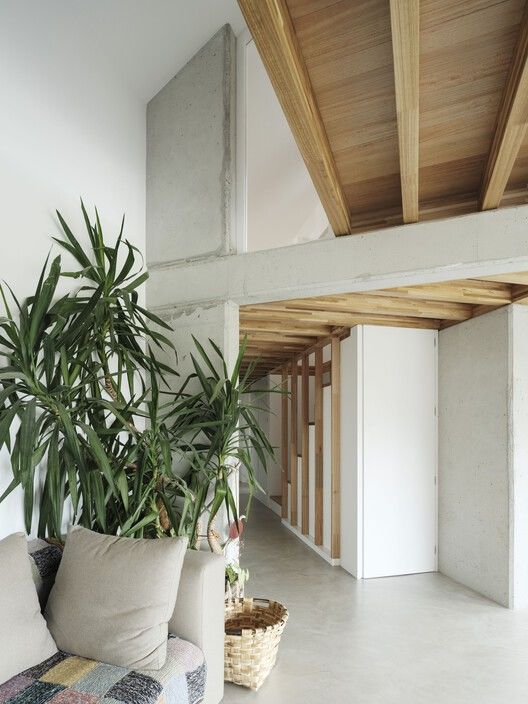
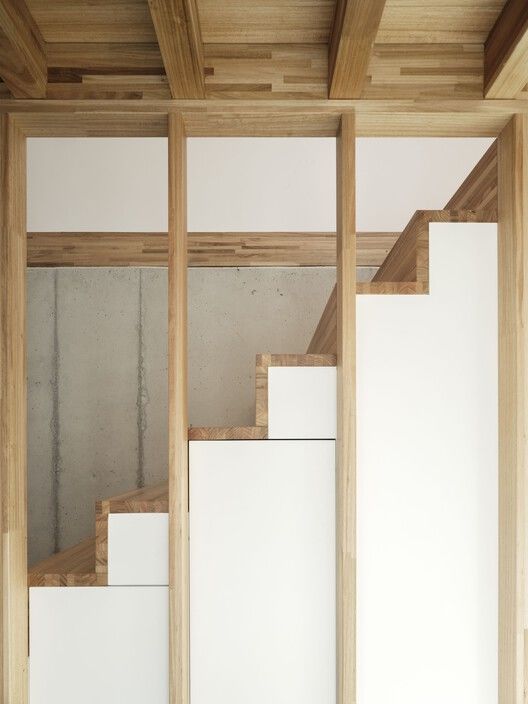
On the down floor, the house consists of an apartment with a living-kitchen-dining room, two bedrooms, a hallway-dressing room and a toilet. The tight dimensions are combined with a geometry that allows an efficient distribution, and an important use of natural light throughout the day. On the lower deck, an unnamed space, with natural light at ground level, serves for the moment as a reading and yoga area and, perhaps in the future, as a master bedroom, guest room (or rooms), play or study area...
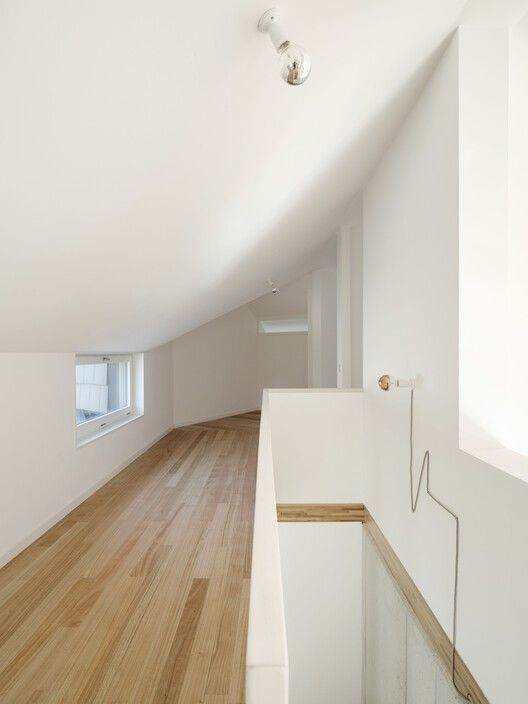
The area of the plot located to the south hosts a meadow area, one for fruit trees, and a bower built with recovered feet of granite stone and traditional wire fencing, where vegetation will be installed that will sift the relationship with the road in the space adjacent to the living-dining room.
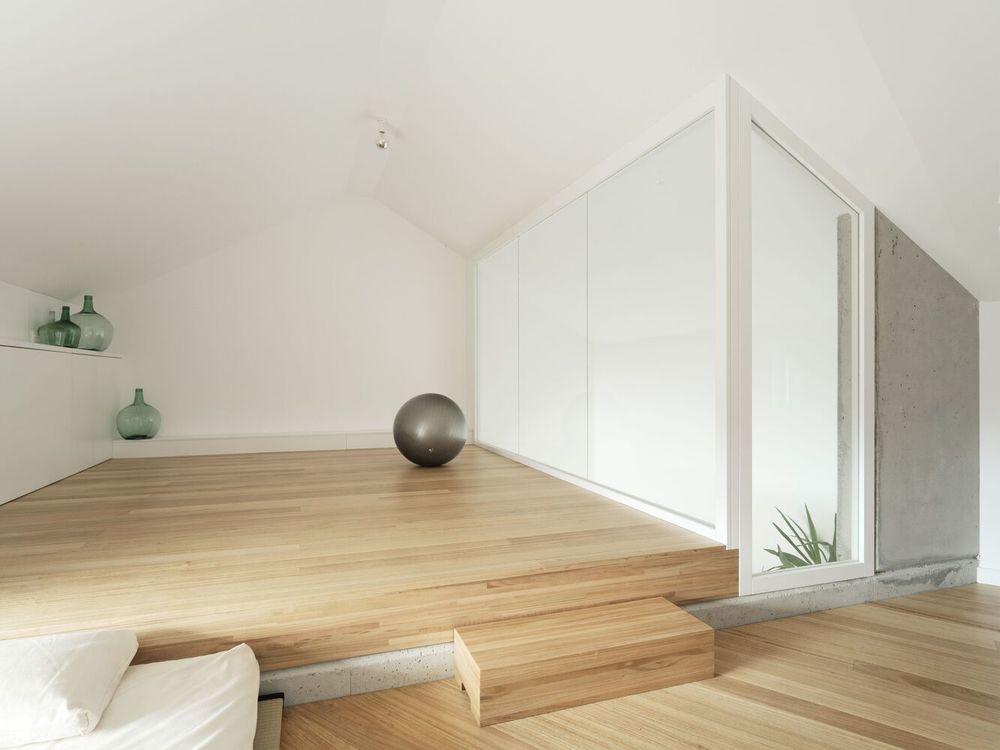
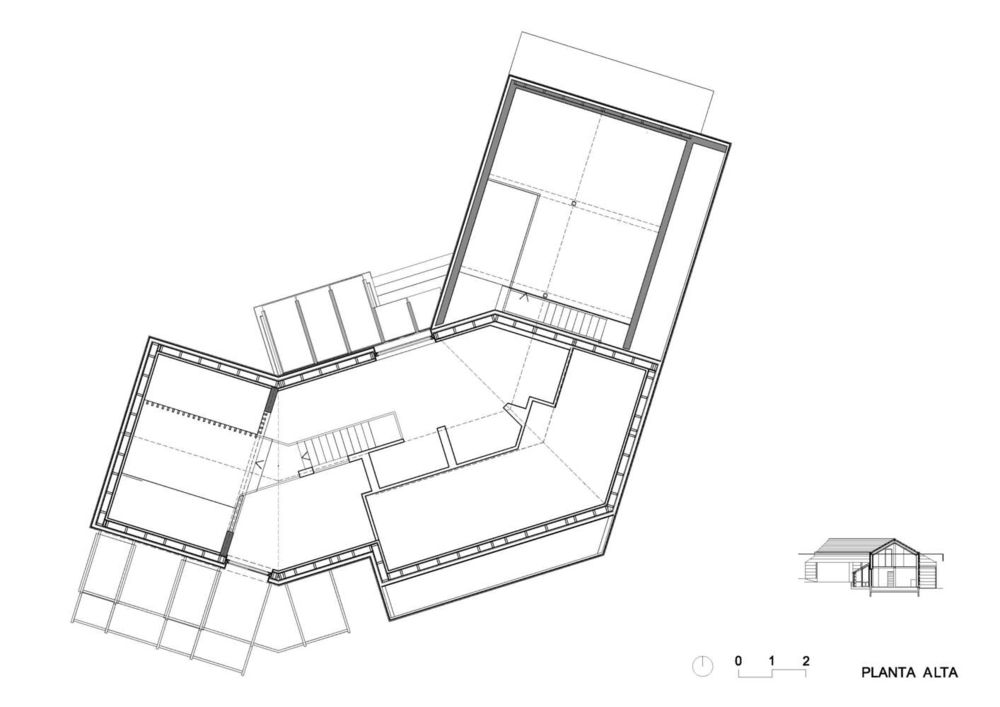
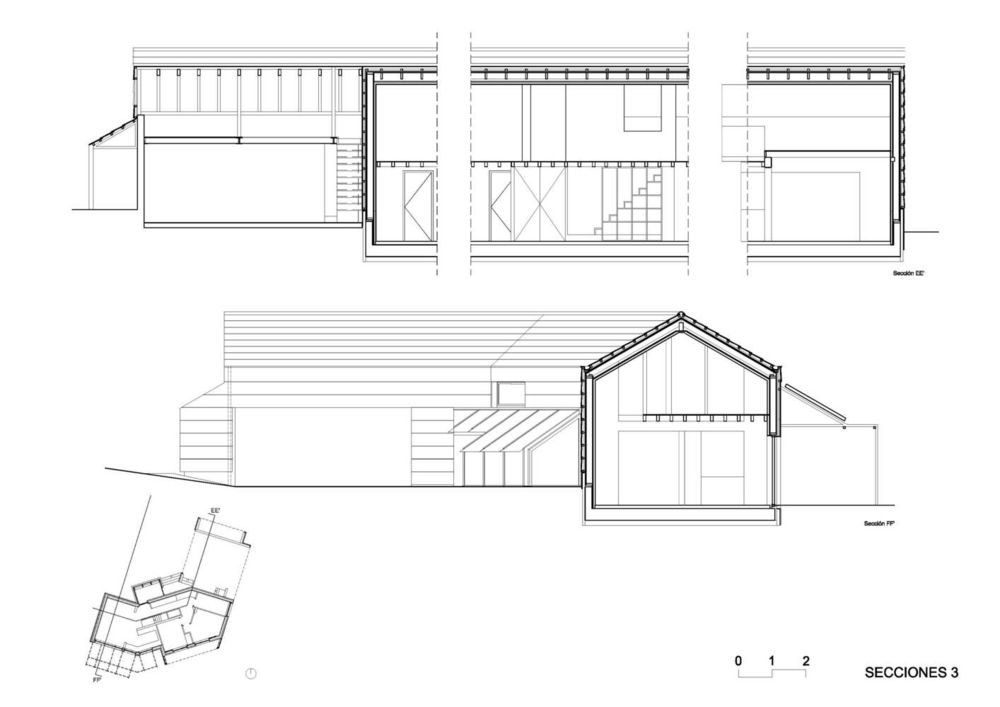
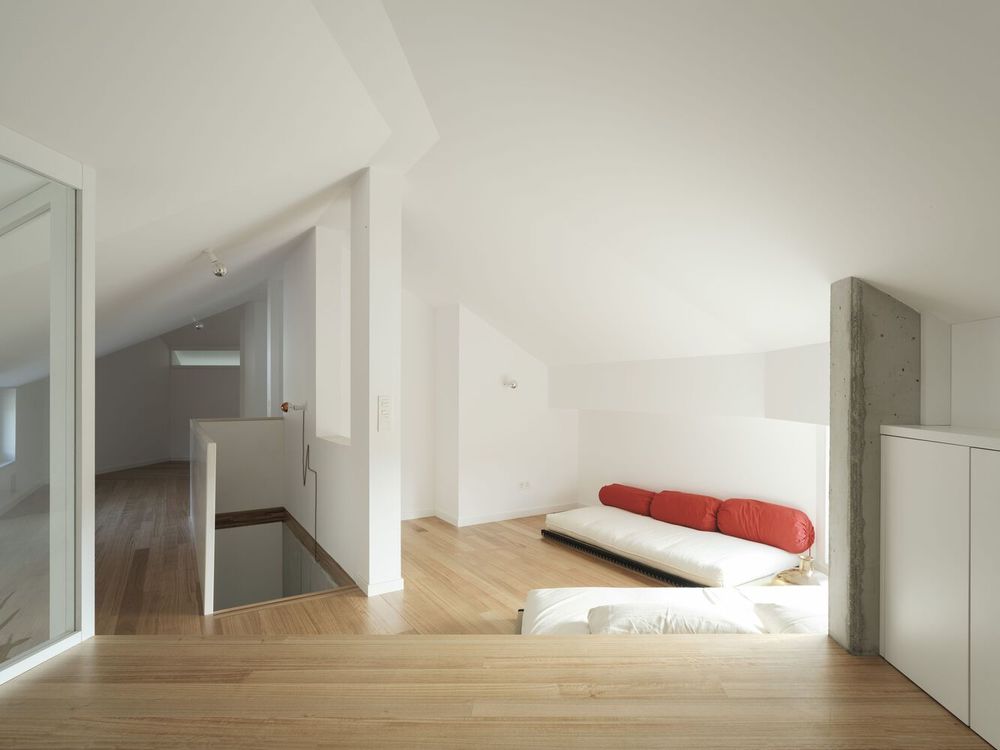
A small structure is attached to the house in front of the living room and kitchen, and serves as a support for the solar panels, awnings and the grape vine that will eventually invade and shade it in summer allowing maximum solar gain in the cold seasons.
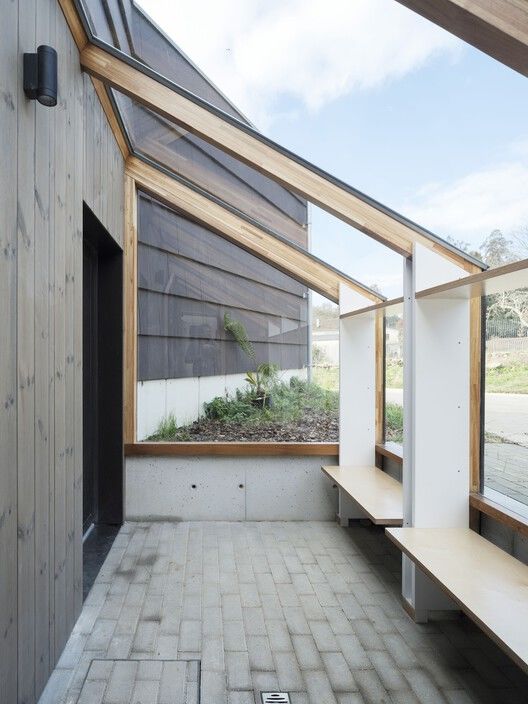
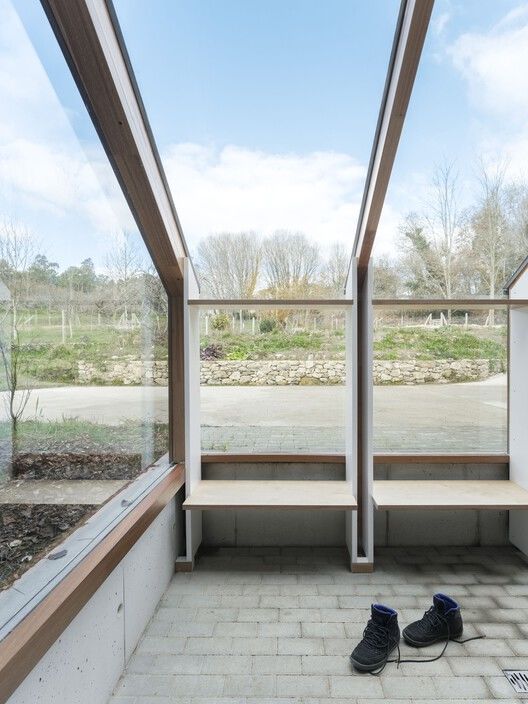
To the north, the plot hosts a small "edible forest", a vegetable garden, a greenhouse, and a paved area that gives access to the garage and the storage workshop located above it.
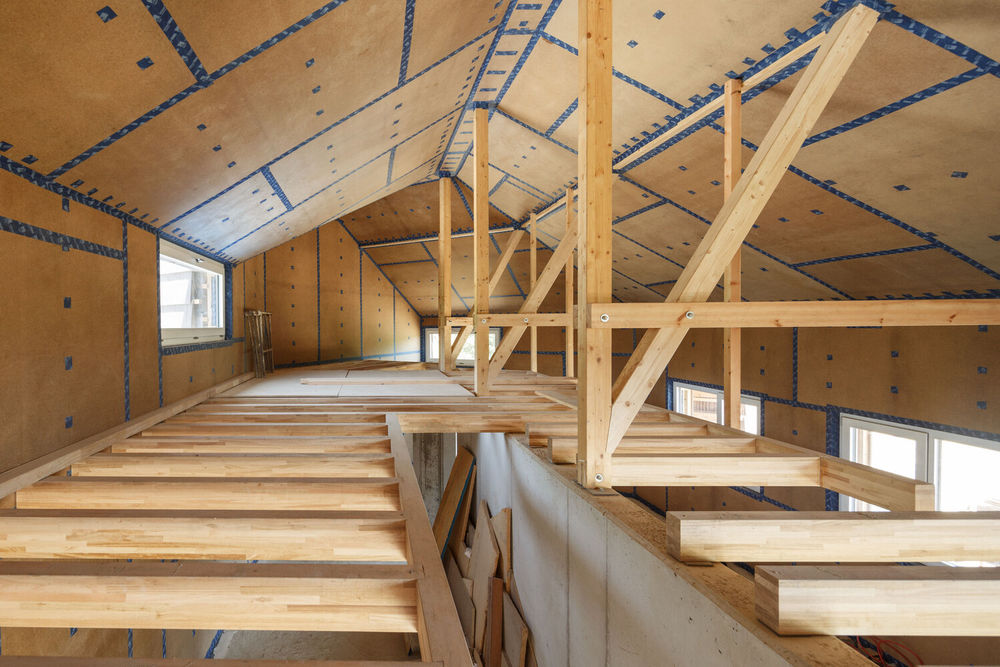
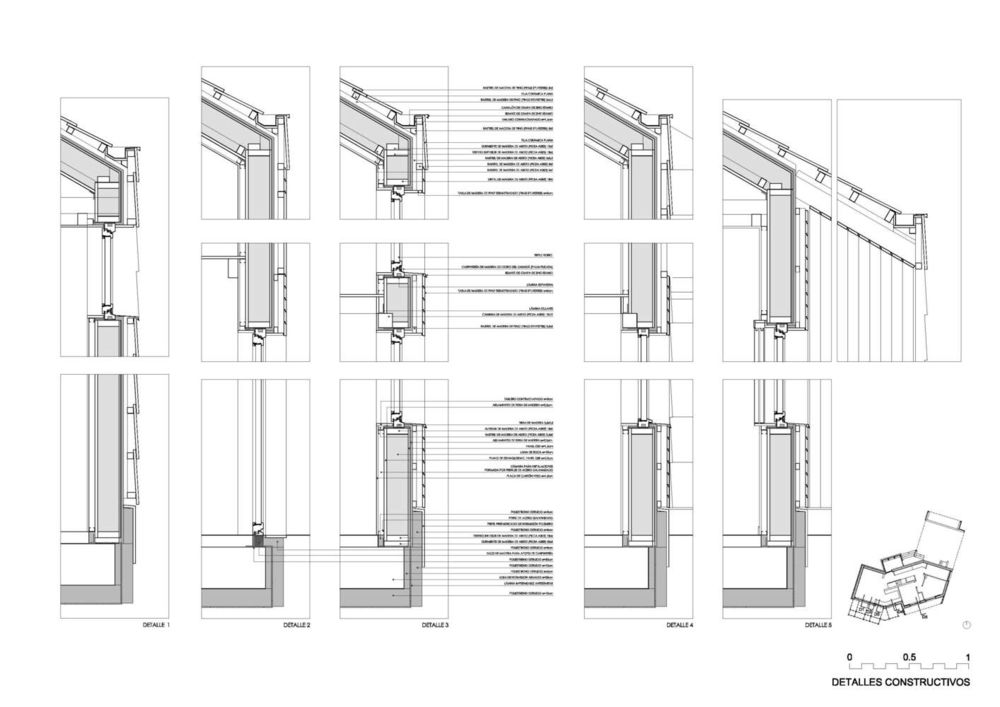
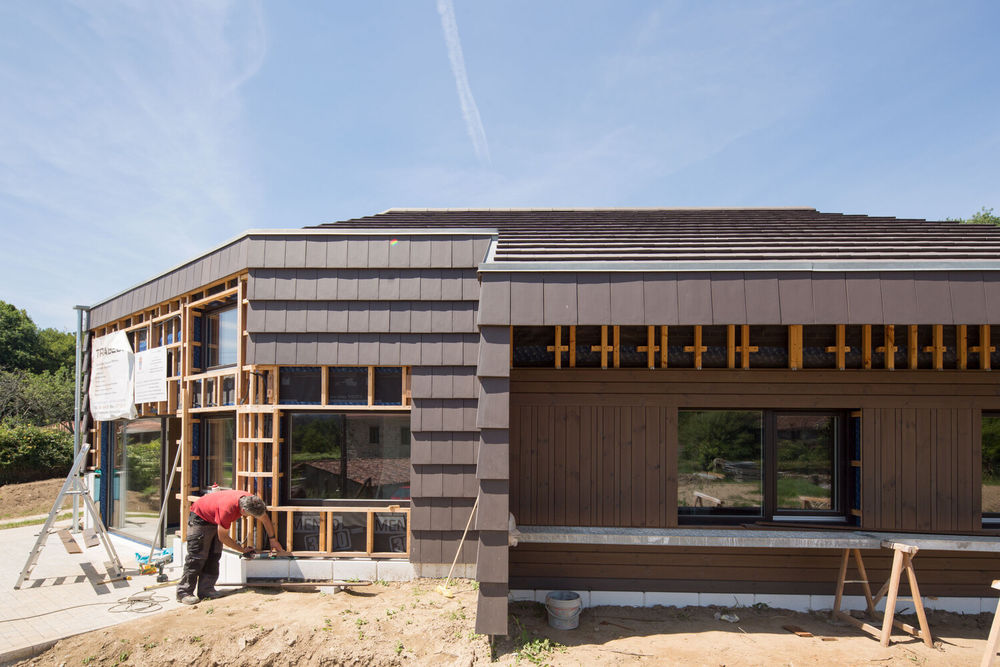
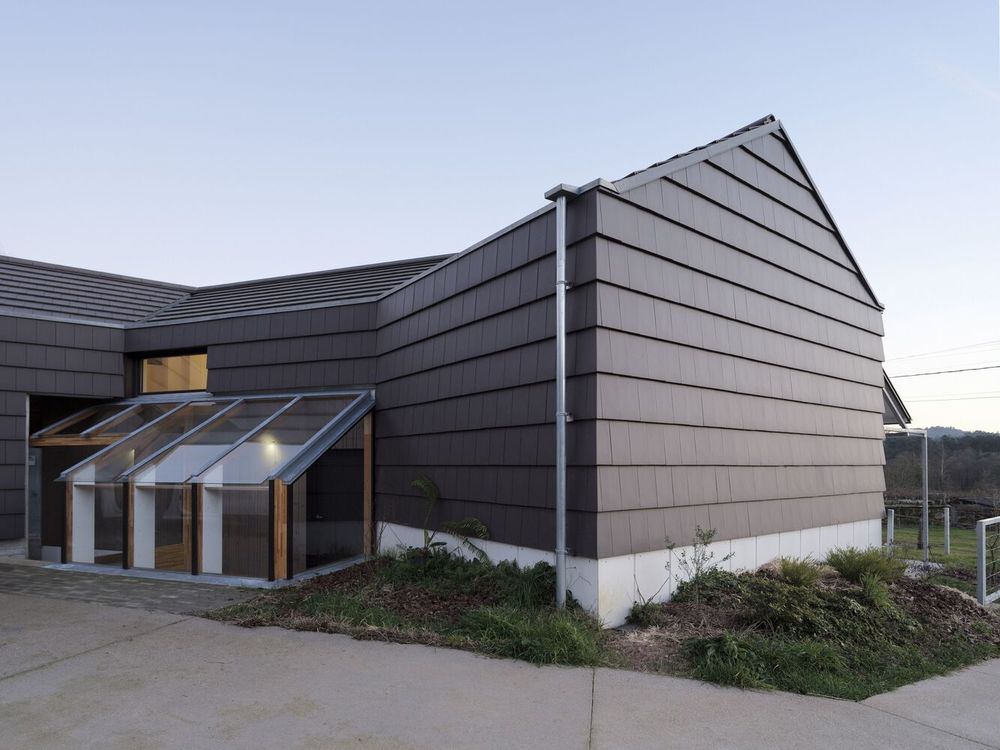
Water management organizes the layout of paths and terraces and generates two elements that help to define the property; a small pond with natural purification and a canal, also with purification functions, which crosses the plot and is hidden when passing near the house.
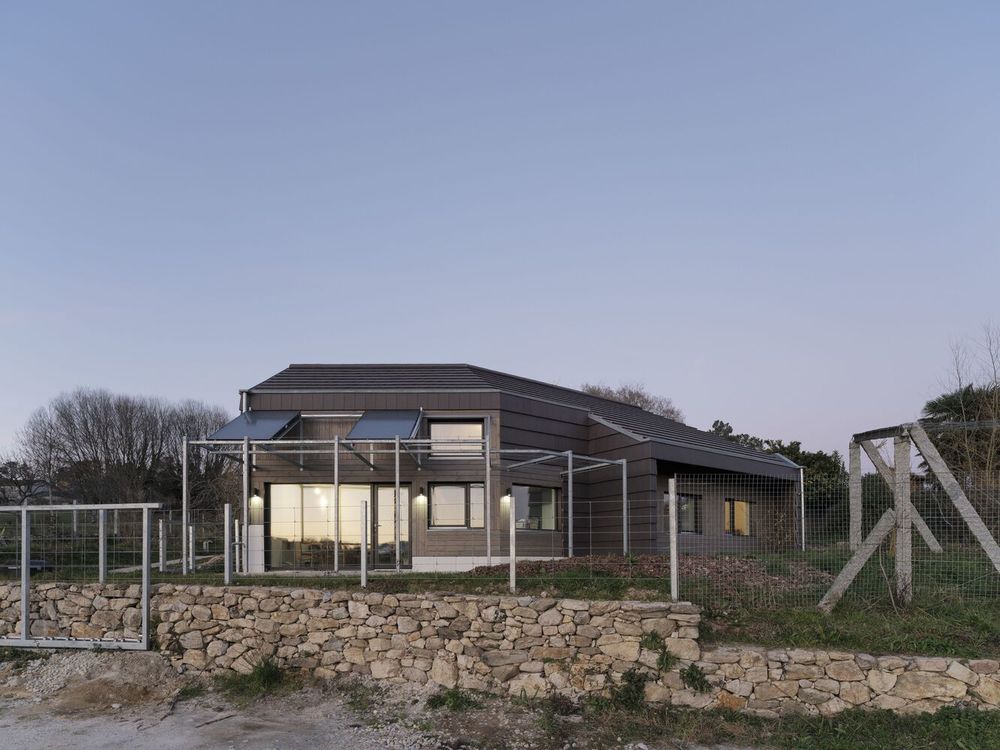
▼项目更多图片
