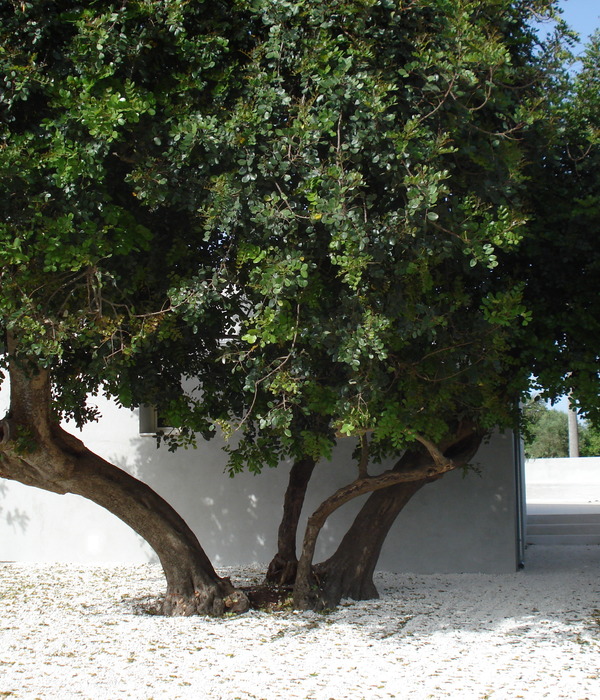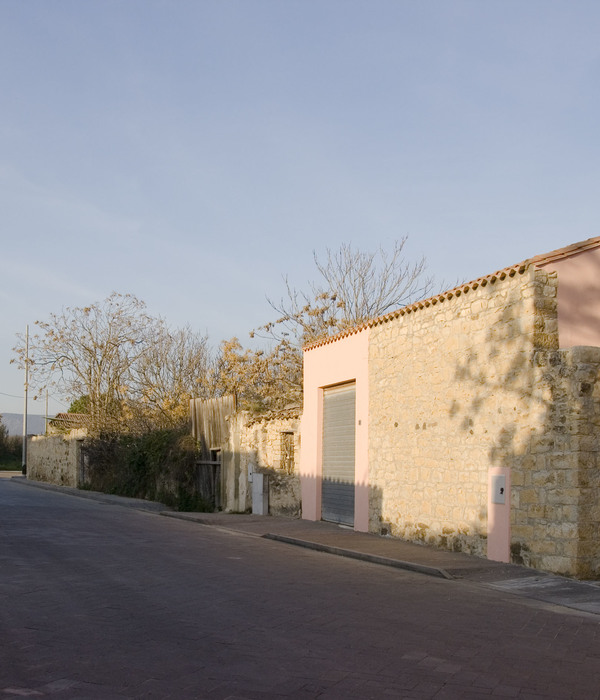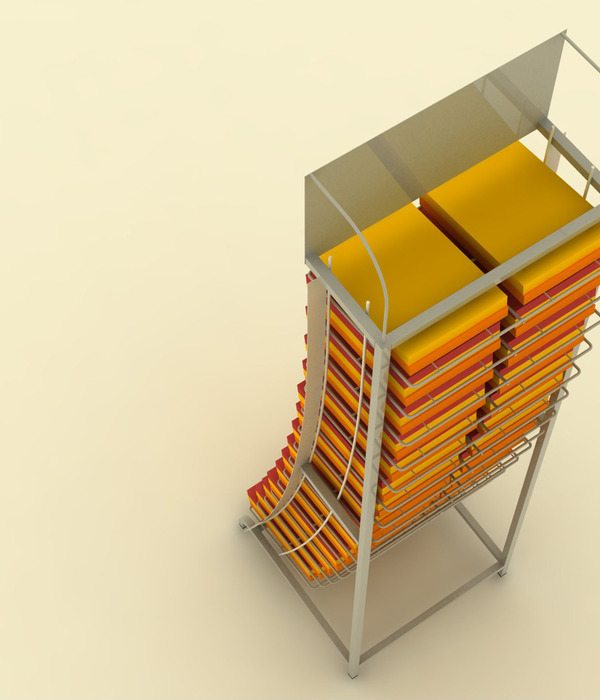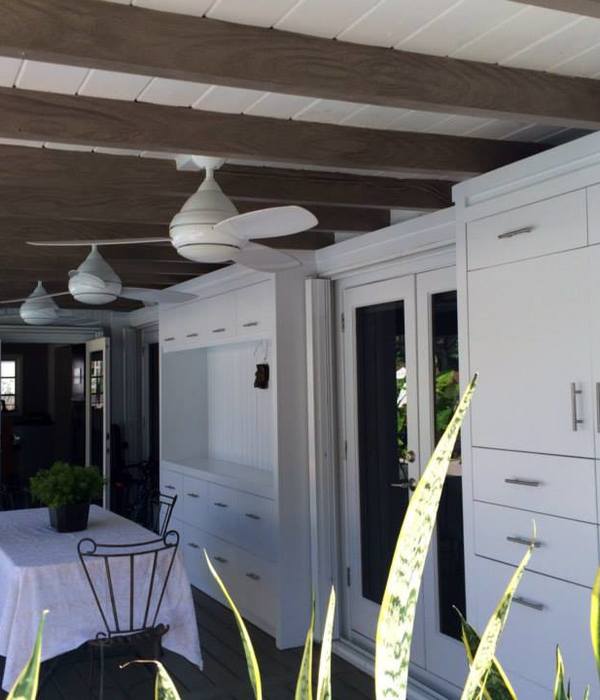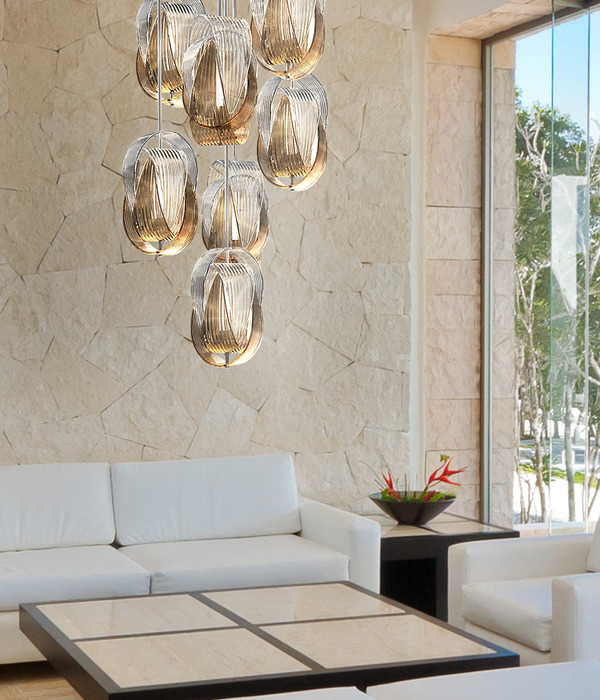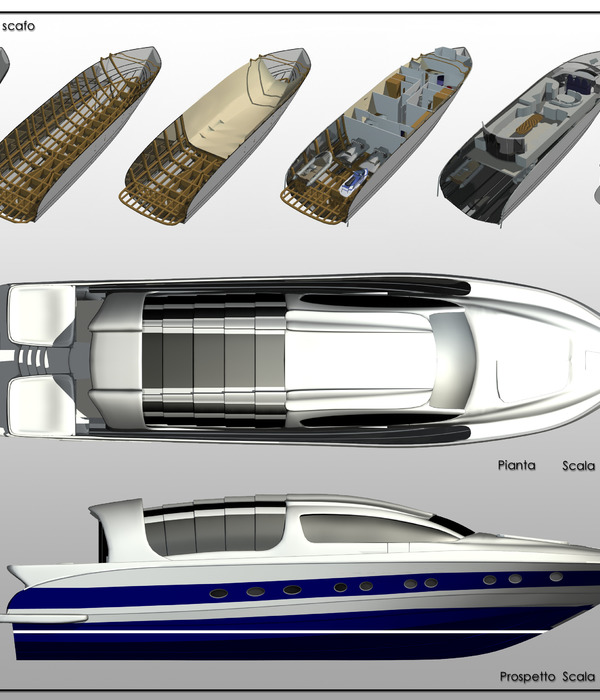This posting is my midway process of my Senior Thesis Capstone at Philadelphia Univeristy Spring 2015. The project I am developing is a Live_Work Community. The project is located in Manyunk on Leverington Avenue. The site includes three old mills, a parking garage, parking lot, and outside communal area Mission:A live-work community that will promoite the integration and collaboration of multiple design disciplines through communal studio and gallery spaces. The idea is also to unify the Manayunk community and designers through public programs such as open galleries, a gym, and restaurant. Concept:To create a space that expresses and reflects the creativity of the user. This will be accomplished through the use of archetectonic structures to further unify three individual spaces to one cohesive sommunity that will be come a prototype. Promgrams:Leasing OfficeApartment Lobby + ReceptionGym + SaunaStudio SpacesGallerySculpture GardernRestaurantRooftop Bar + LoungeApartments - Studio, 1 Bedroom, 2 bedroom, + 2 Penthouse Suits Total Square Footage: 150,000 sf.
Beginning Process of 3 Dimensional Model of the Lofts at Leverington.The 3d Model begins to show exterior application and integration the exterior's design.Next steps are to continue modeling exterior facade's and architectural elements and build interior program spaces.
Interior Design Inspiration:These renderings are not mine - belong to other's on Behance.
Exterior Design Inspiration:Images are not mine.
{{item.text_origin}}


