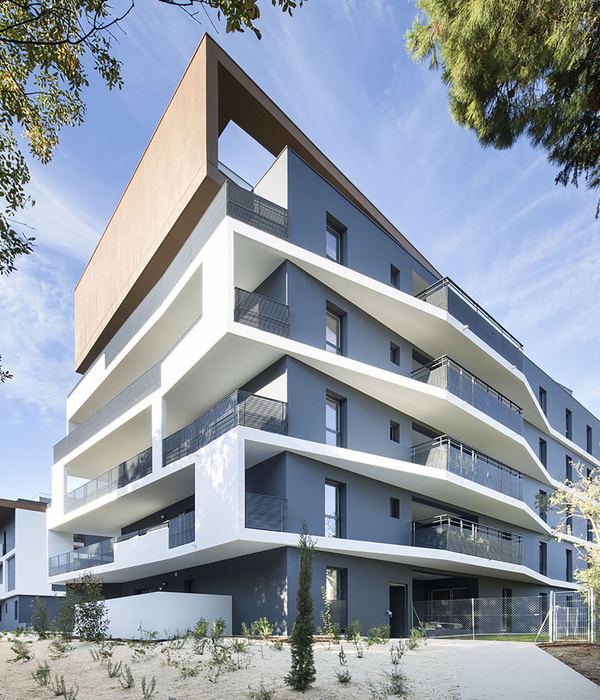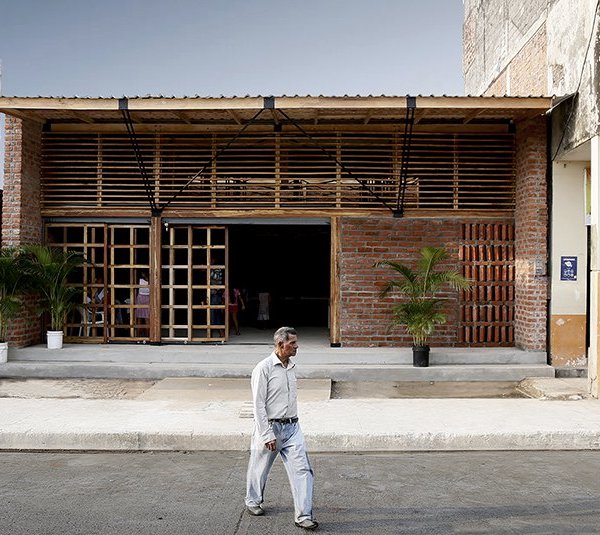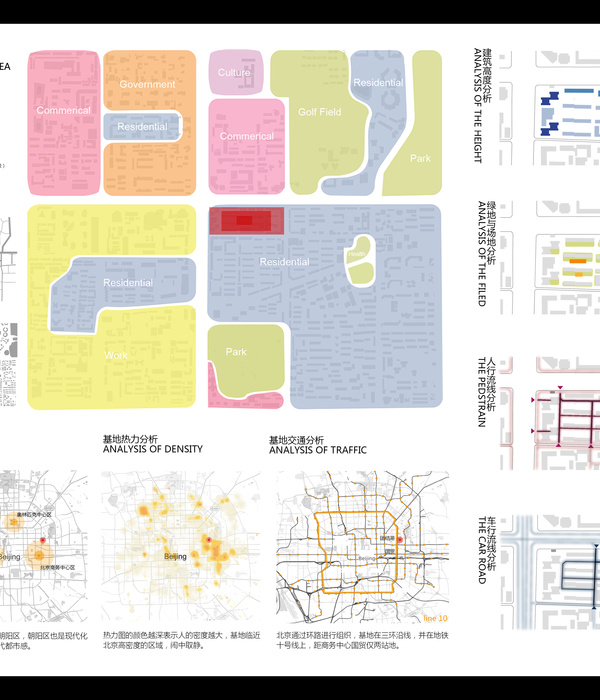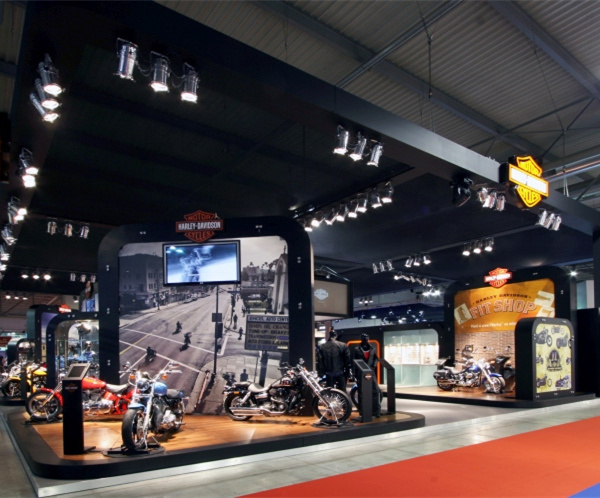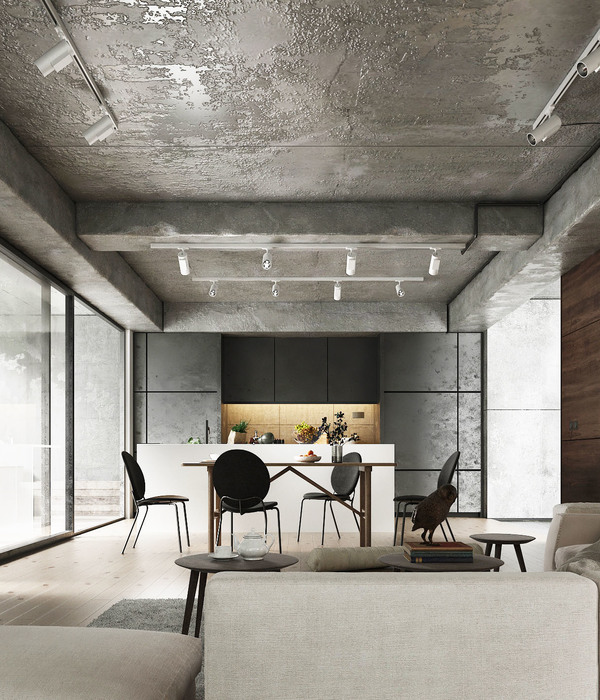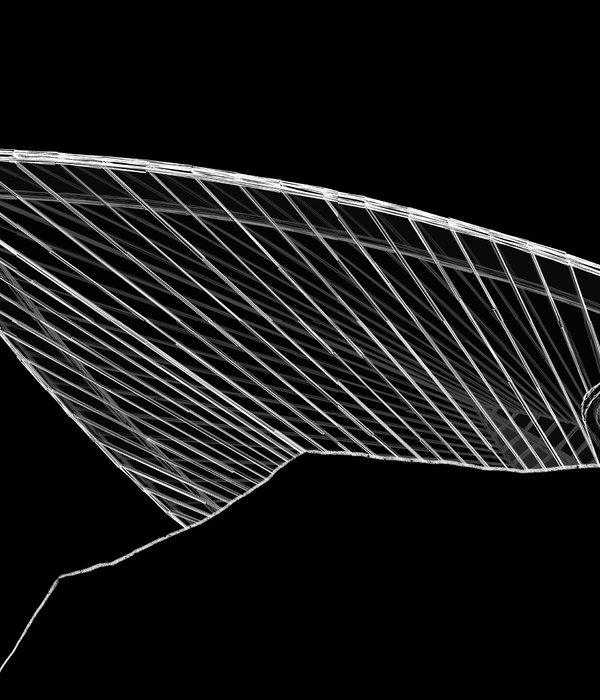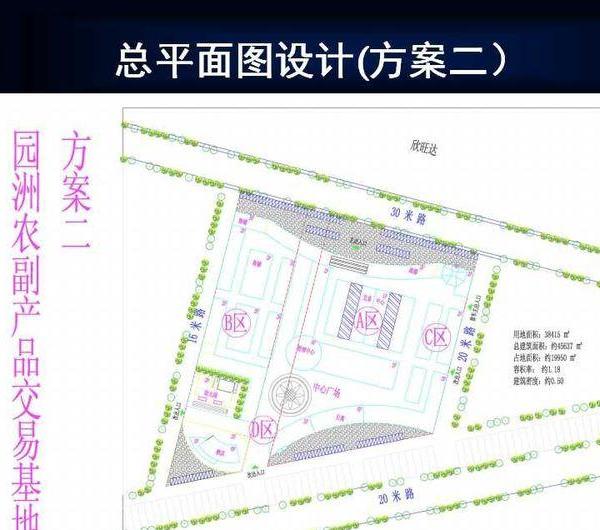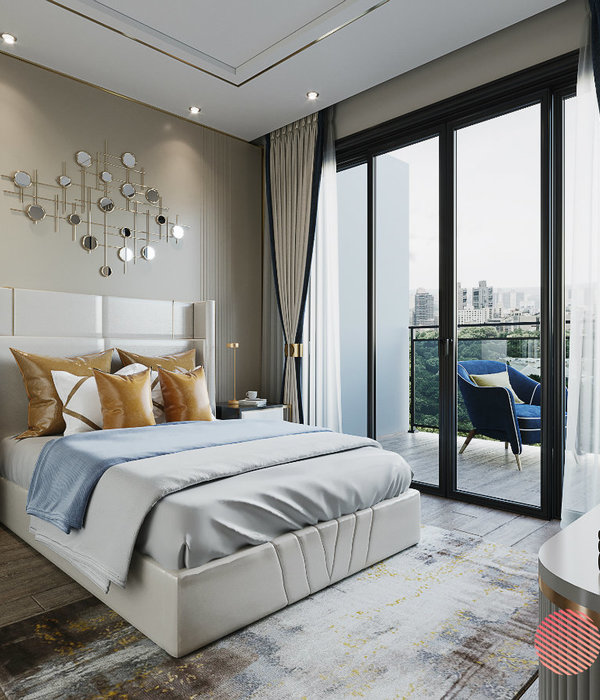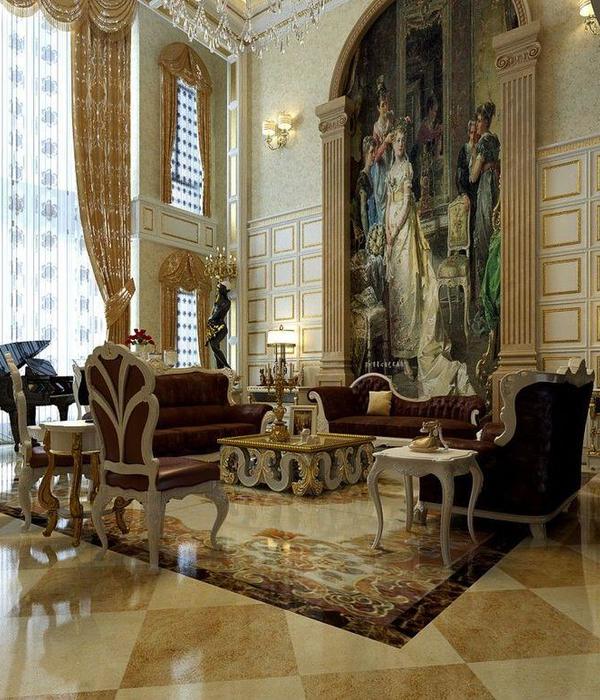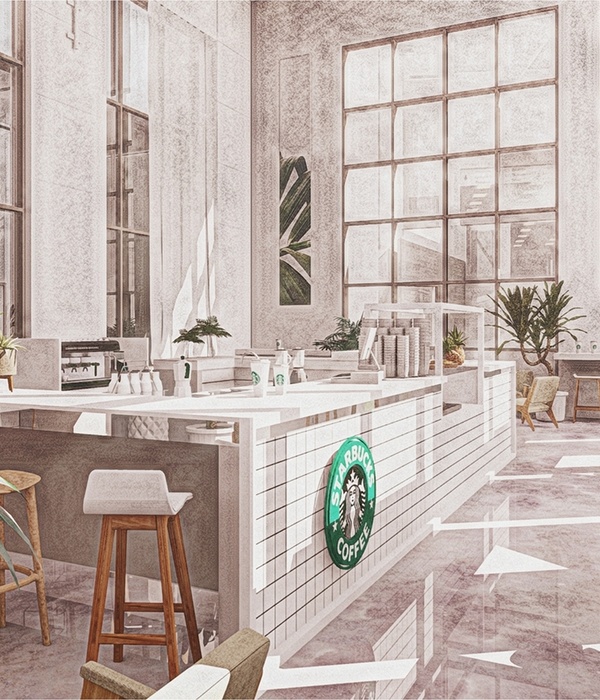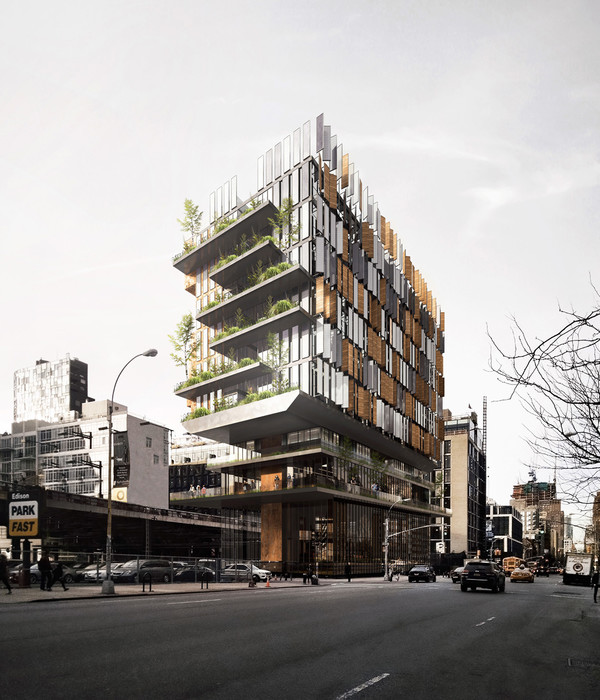Adam Knibb Architects were approached to design a contemporary house extension in Warsash. The clients were keen to cater for a very active lifestyle based near the waterfront and looked for an inventive solution to suit their needs; opening up the interiors and bringing the family together in the process. An open plan arrangement contains a new kitchen, along with an integrated breakfast bar, as well as a casual seating area that all benefit from long views out towards the garden. The ground floor of the extension remains well lit through a high provision of glazing: a large set of sliding doors along with carefully arranged rooflights. One roof light is formed by a window wrapping up and over the breakfast bar, creating a seamless link between indoor and outdoor spaces. The new proposal's footprint does not extend beyond that of the existing conservatory in order to remain sympathetic in scale to the main dwelling.
A new snug forms a small first floor area above the extension below. This is accessed by a bespoke spiral stair and looks out onto the garden via a dormer window that also allows the space to enjoy plenty of light. This first floor element has been designed and angled in a way that sympathises both with the existing dwelling’s gable end and the massing of the neighbouring properties to either side. Corten steel cladding provides an industrial aesthetic that references the maritime character of Warsash. Wrapping the material around the rear elevation offers a contemporary cladding option that mimics the tone of the existing brickwork whilst ensuring that the proposal is visually linked to the existing dwelling.
A sedum roof sits above the single storey element meaning that views from the existing first floor are not disturbed by a grey roof finish. A green roof instead provides a continuation of the garden; emphasising the connection to the external space.
{{item.text_origin}}

