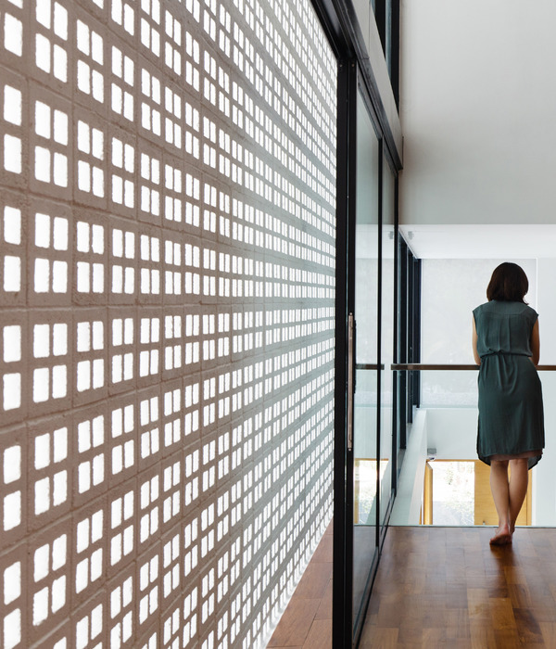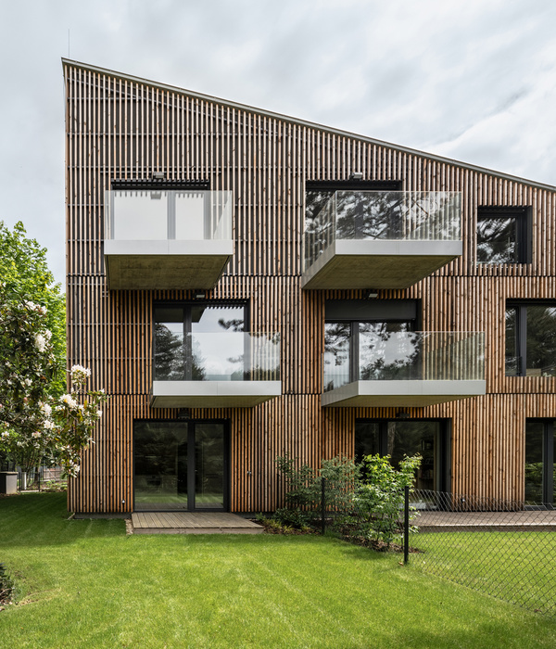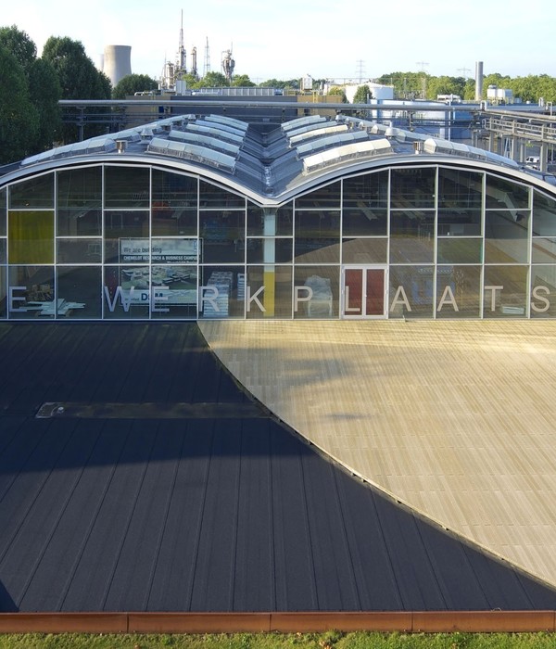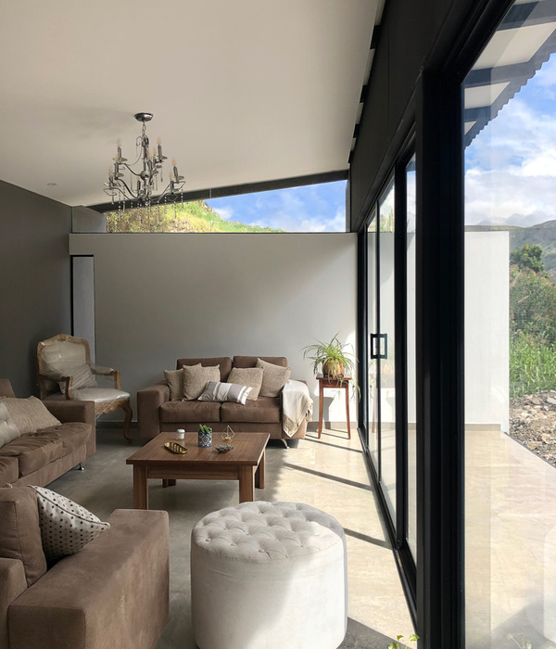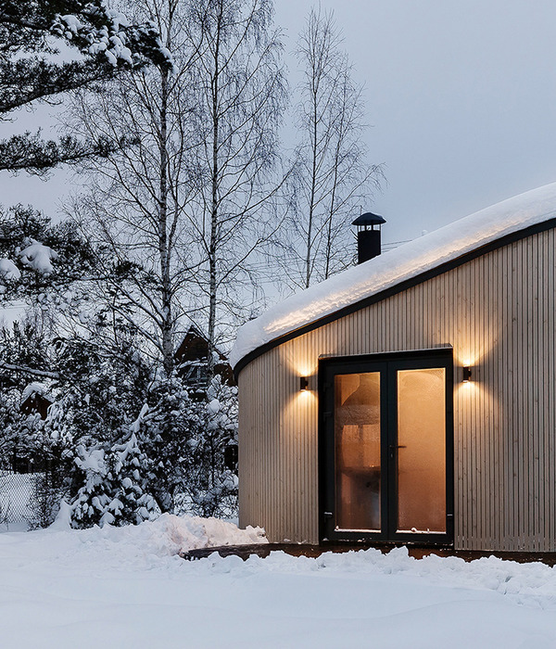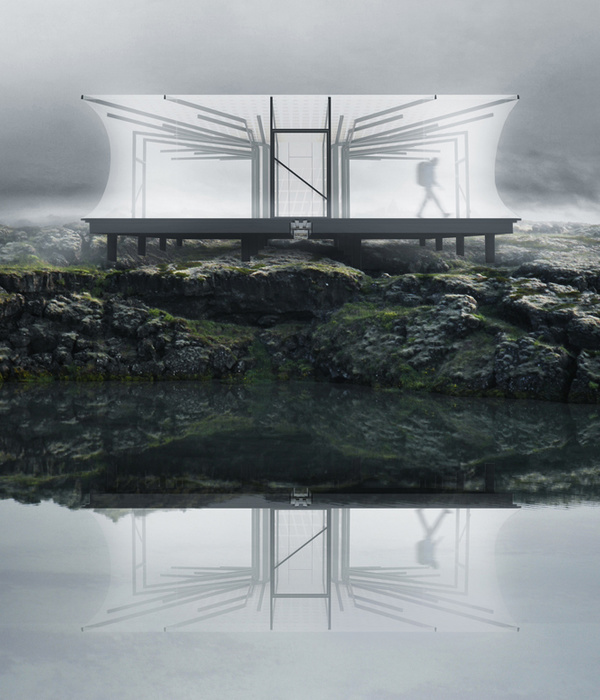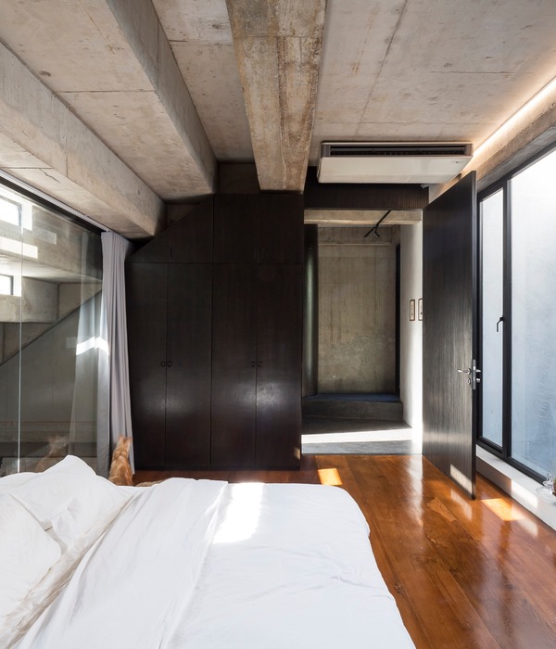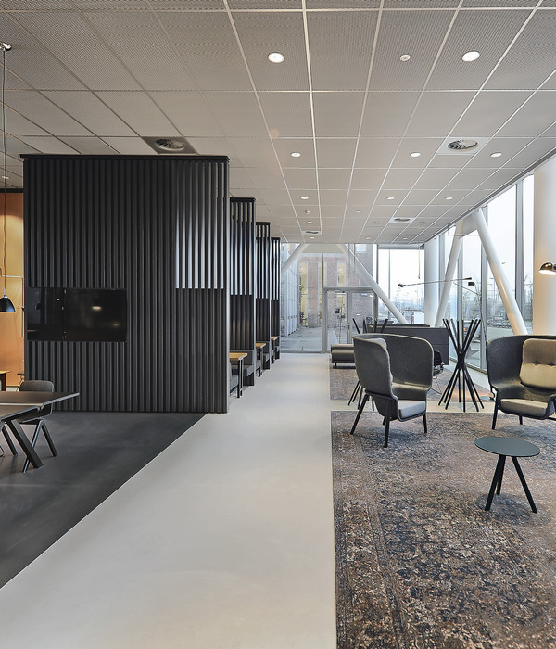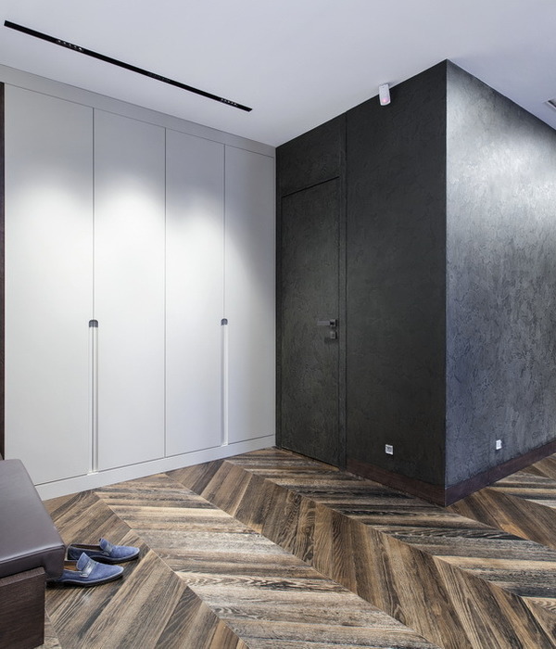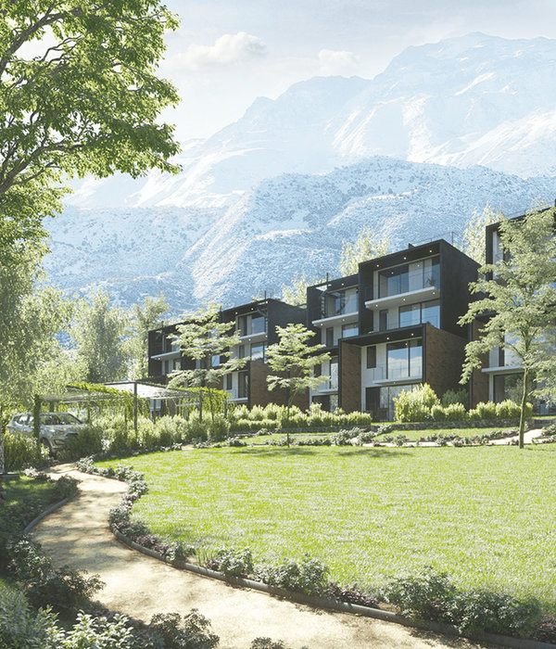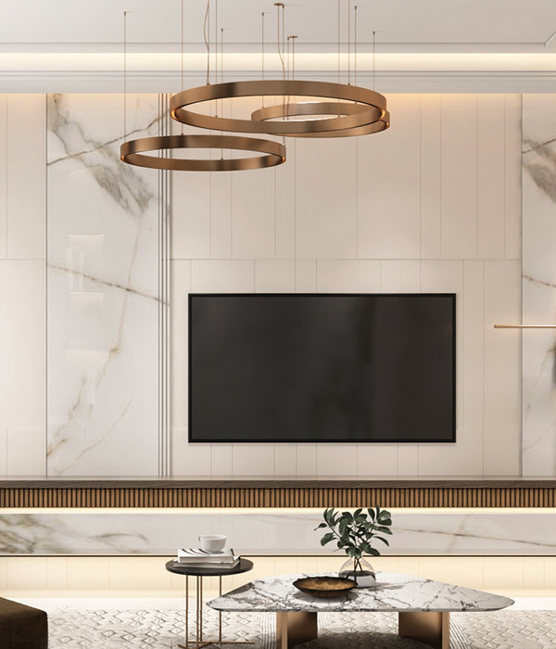Located near the Tigre Delta, the house has the peculiarity of being situated in a floodable area, with internal channels and a forest that mostly invades the whole, but being on the side of the continent.
The surrounding landscape, while inspiring the look and field of an island, far is from this peculiar feature; is that the edge of the continent in this area is characterized by factors such as those mentioned at the beginning, where lush vegetation surrounded by channels that flow into the main river, but also a state highway that runs one kilometer away.
Again we find reinterpretations and variations on some established concepts, where technological and constructive possibilities are constantly testing different expressive modes through an architectural, projectual gene that is what interests us. We propose the search of how it is perceived and how space is rationalized in a minimal dwelling. We prefer to talk about open spaces and not about modules, about spatial sequences and not about hierarchies. In this sense, we define two possible instances of action, which articulate all the project logic of the lifting house: module-open space / spatial sequences-hierarchy of space.
In this sense we mention the ways of how to articulate that space, because although it seems like a subject that we have all learned academically, few make a differentiation and substance from it; we believe that space is articulated not in a single way and its logic always depends on a priori concept, on its own language; then, we take as a project pattern the multiplicity that is transcribed in the articulated spaces sequencing through its harder programs and its spatial variants are determined by its expansions, visuals and flexible programs. In this case not thought the internal spatial logic because the program does not require it but in the relation of its sections, between the ground and the house. The space is completely phenomenal, because it has a subject that is part of it, the house can only be what it is because there is a subject that lives and articulates it in the way that seems best depending on the use it requires in a certain time.
The spatial sequences are vivid in some instances: the relationship of the floor that runs through the house at ground level generating spaces for greater recreation and taking advantage of the house height to generate their own shadows, the relationship of mechanical expansions with the height of the trees where the subject is already more involved in this abstract nature and does not contemplate it through a window, and finally the intrinsic relationship of the whole house with the landscape in general; in other words, with what the dwelling has generated in this abstraction.
Unlike other models we have studied here, yes the idea of spatial hierarchy takes shape from configuring the whole in sequences, and yes defining a formal character.
The work is materialized through elements of optimal placement and logistics, although the work area is not in the delta that can only be reached by boat, here the access to the area is not easy at all; so then the house was modulated and rationalized in relation to its materials, with a workforce capable of carrying out the entire work. We worked with polyurethane panels injected throughout its outer shell and wood inside. The structure is metal with fully modulated profiles for the placement of openings and lateral mechanical bellows (balcony and access) that open and close as needed. The expressiveness of the house is defined by black, an abstraction within a landscape that maintains a homogeneous totality in its volume but that varies colors over time.
{{item.text_origin}}

