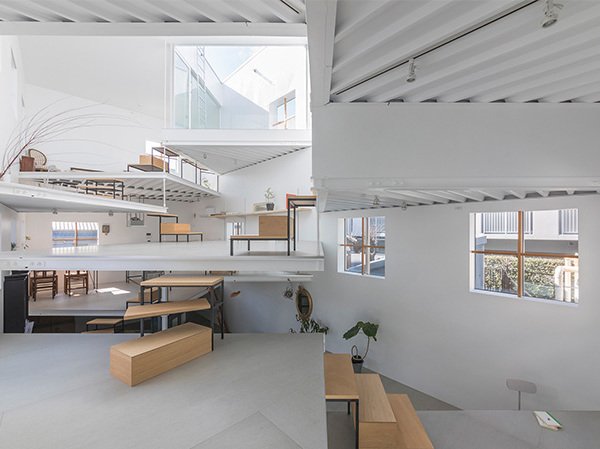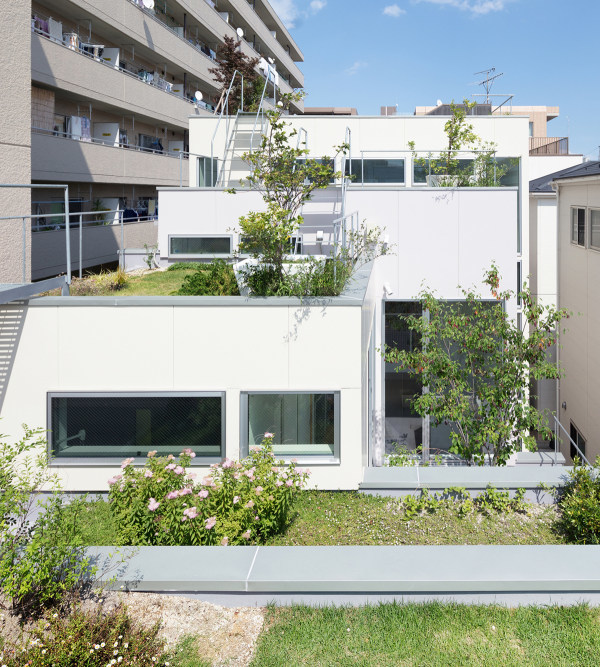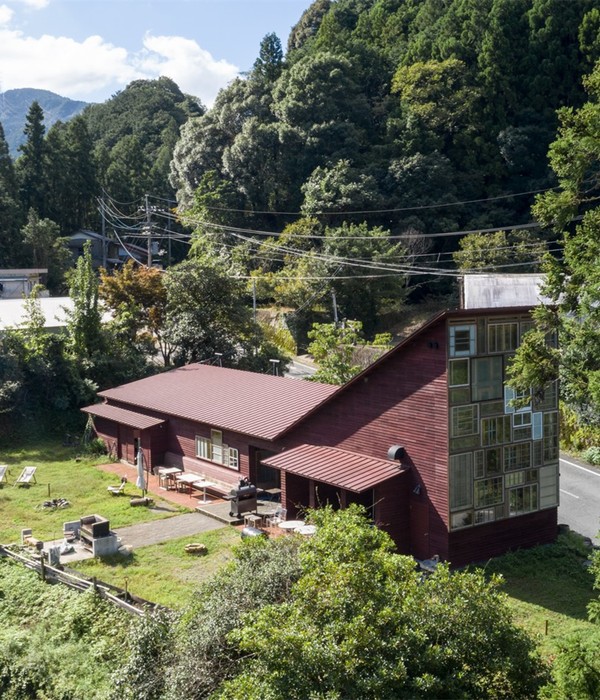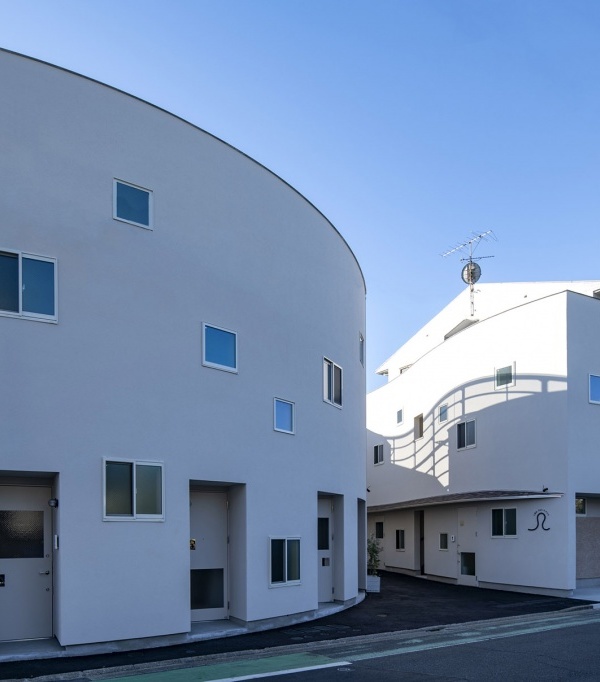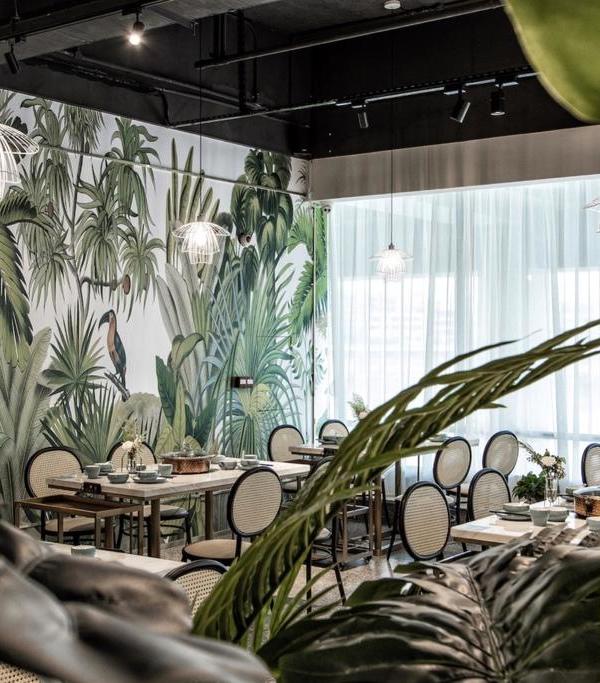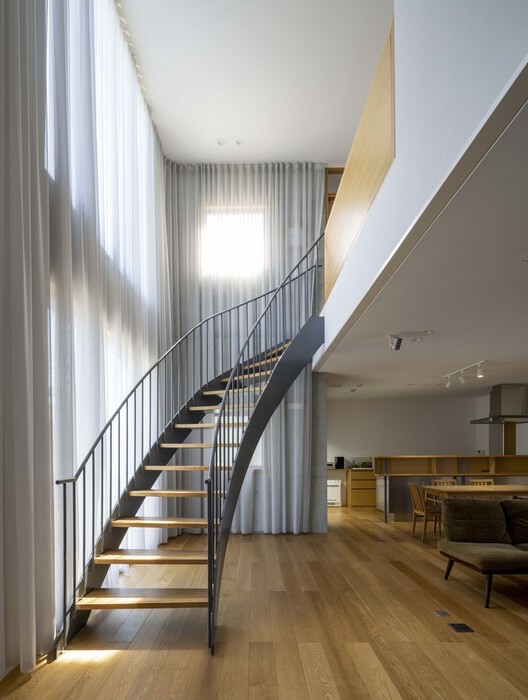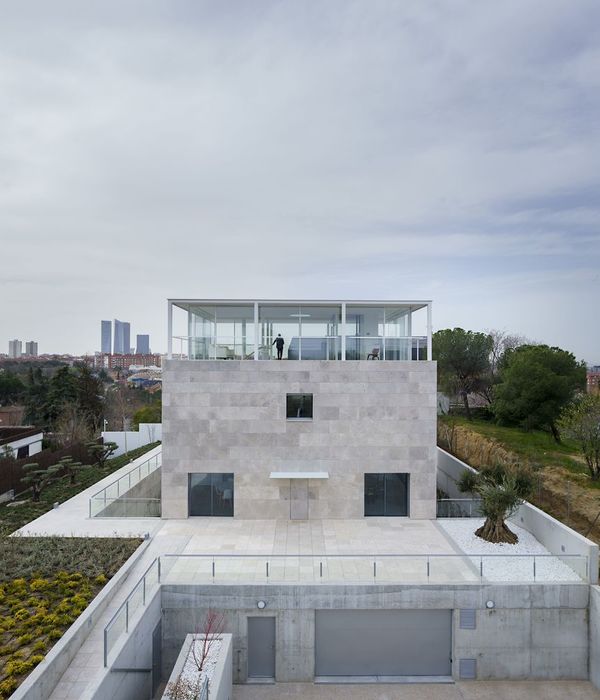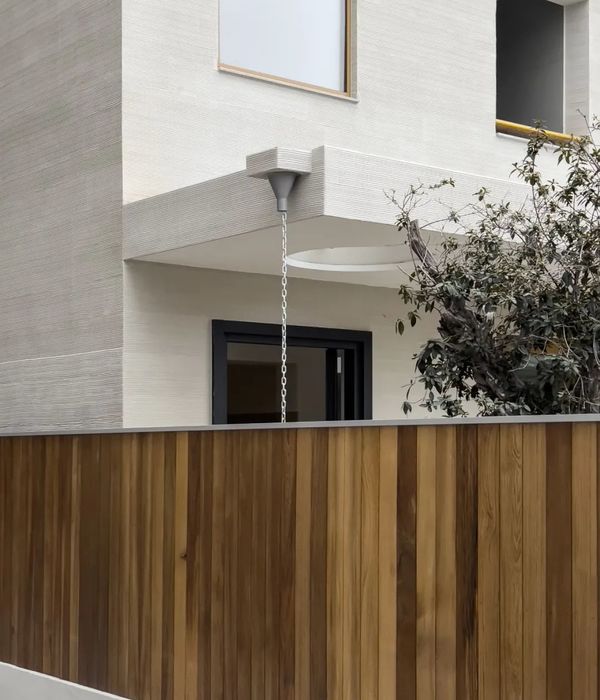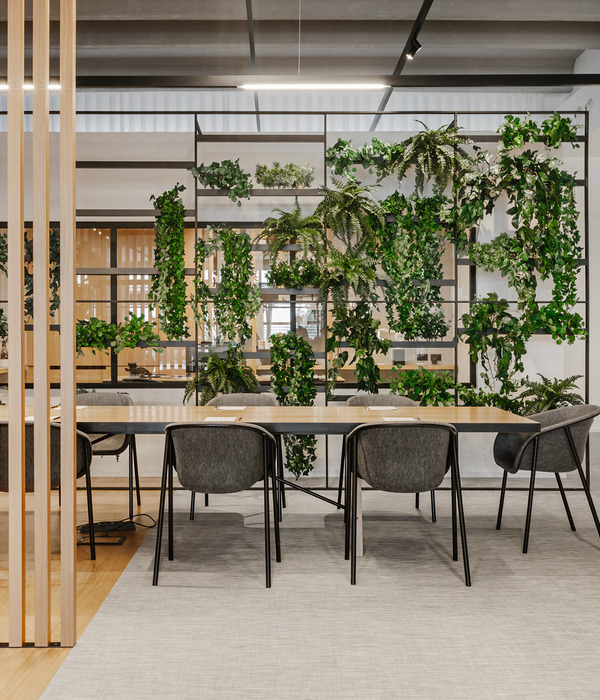Conjoined to its immediate neighbor on one side, this semi-detached house separates from its neighbor at the other, by a mere 4 meters. Local planning regulations stipulates this minimum 4 meter wide airspace, which often becomes the maximum as owners more often than not, build to the broadest allowable width on the typically deep and narrow plots. The requisites for daylight and ventilation, at this degree of proximity, gives rise to the question of privacy.
The design responds with a screen wall that attempts to mediate the dilemma of openings versus overlooking. All bedrooms are pushed to the front and rear to take advantage of corresponding views out, appearing as solid walls on the side elevation. Whatever leftover of this side facade is infilled with precast concrete vent blocks above the ground floor boundary wall. This creates a porous wall which acts as a climatic filter screening out the tropical sun yet encouraging natural cross-ventilation. With a thickness of 100 mm, the vent blocks not only limit views in, but also deflect light, infusing the interior with a wash of diffused daylighting.
Within, the L shaped wall screens a series of inward looking spaces for its inhabitants that comprises the living, dining and family lounge. Situated around and between the bedrooms, the double volume living and family room interlocks one another so that spatial continuity is maintained throughout these interaction spaces. It is here where the daily activities of the 9 family members take place, outside the privacy of their bedrooms yet engaged together in these interconnected spaces; at close quarters yet retreated to an implied distance, from the neighbors next door.
{{item.text_origin}}


