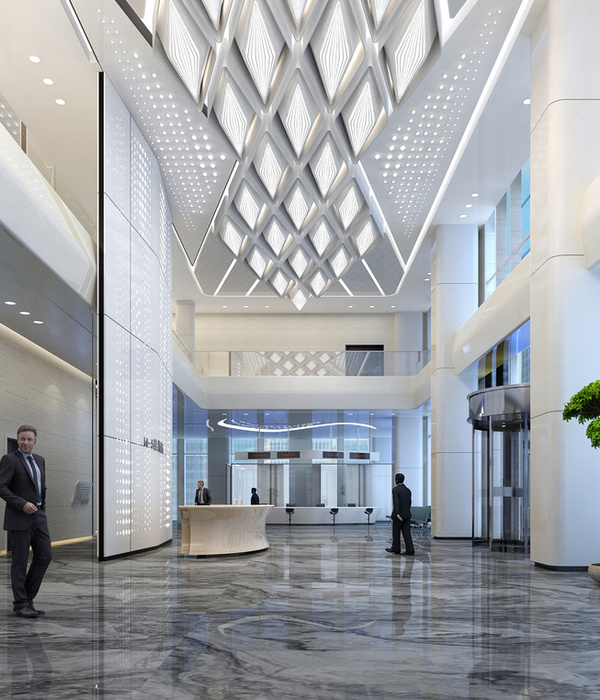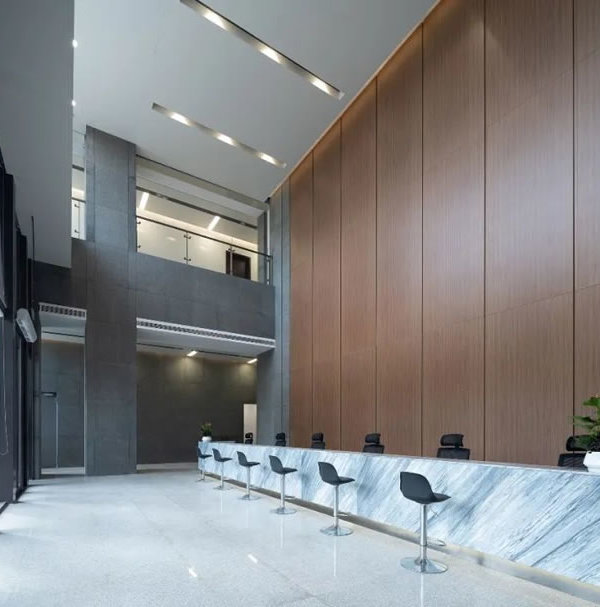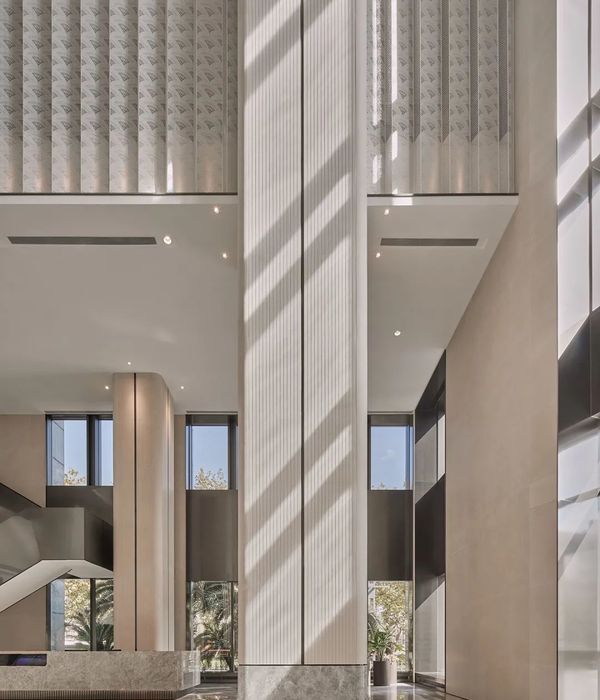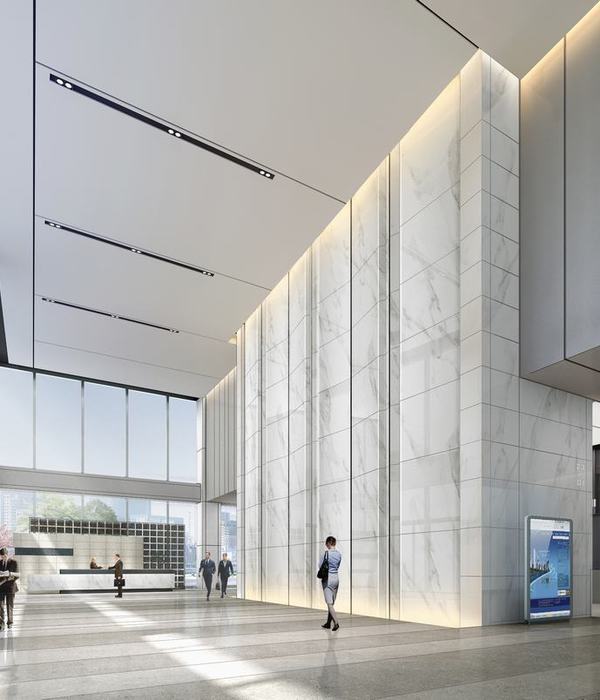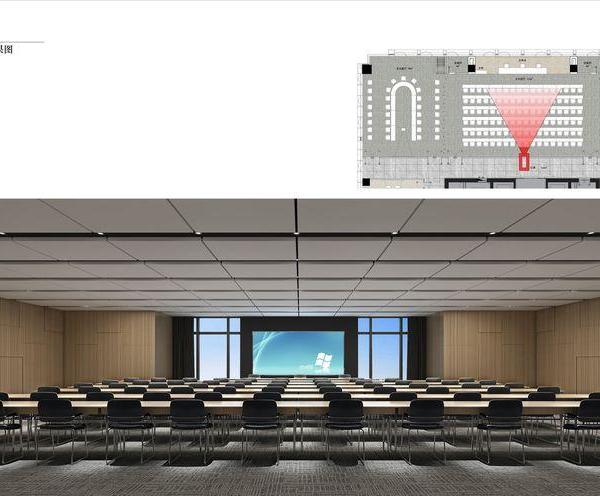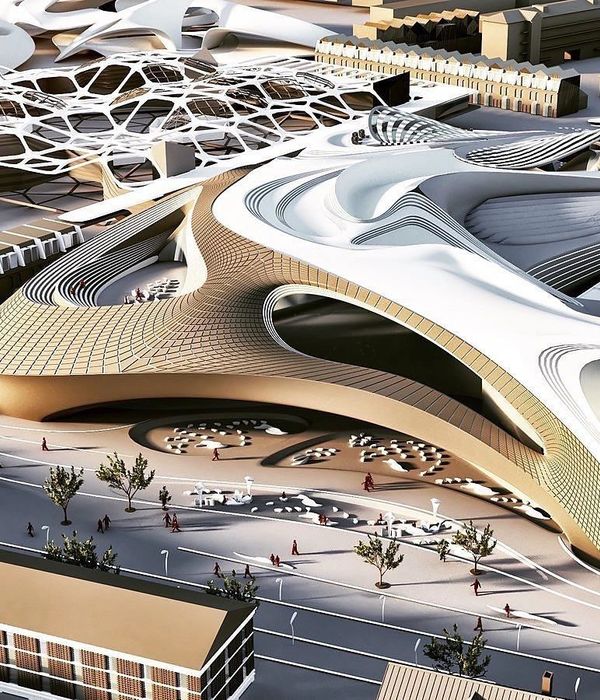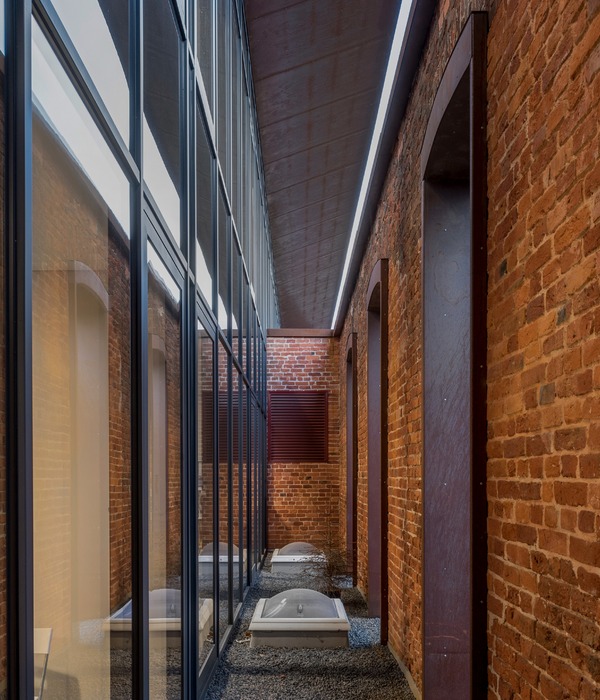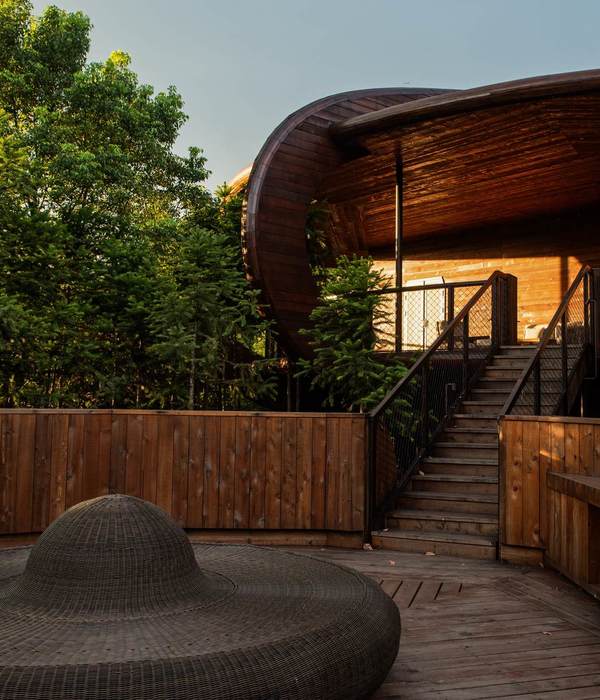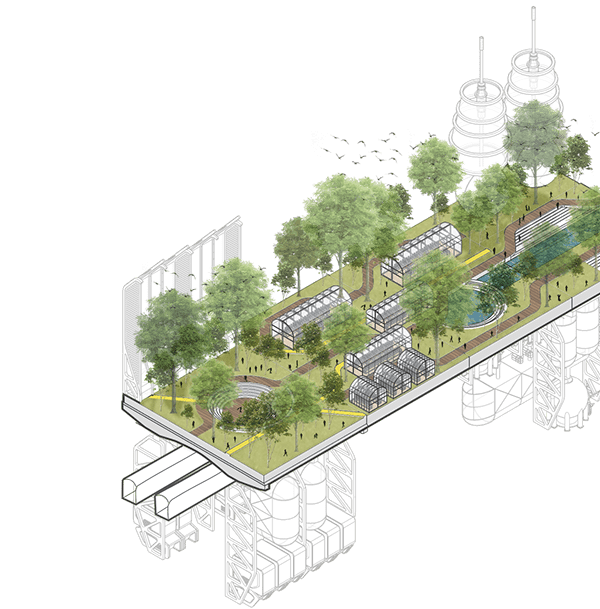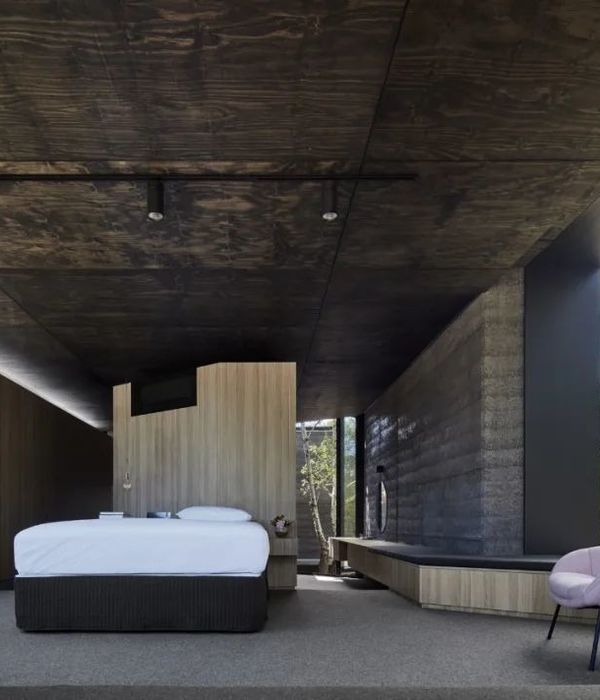Architects:Alberto Campo Baeza
Area :600 m²
Year :2021
Photographs :Javier Callejas
Collaborators : Ignacio Aguirre López, Alejandro Cervilla García, María Pérez de Camino Díez, Elena Jiménez Sánchez, Joan Suñé, Alfonso Guajardo-Fajardo Cruz, Tommaso Campiotti, Sara Fernández de Trucios, Francesc Abajo, David Vera García
Quantity Surveyor : Francisco Melchor Gallego
Structure : Andrés Rubio Morán
Engeneering : Francisco Armesto Parra
Health And Safety Coordination : Francisco Melchor
Main Contractror : Serviteco
City : Madrid
Country : Spain
Situated at the very summit of a hill north of Madrid, with the sierra as a backdrop in the distance, a house for Ana.
Once again, we are trying to build the loveliest house in the world.
And to capture that 360º panoramic landscape, we propose a belvedere at the top of the house where one feels in seventh heaven.
Supporting this belvedere, we will build a two-storey podium made of Campaspero limestone, in which we will carve out the required openings for windows providing light and ventilation to the rooms.
Geometrically the structure is based on a 12×12 m square, divided into nine 4×4 m squares. Like an exercise from Durand’s “Précis des leçons d’Architecture”. With a certain Palladian flavor.
On the south-facing ground floor, a spacious living room, protected by a light veranda where vines and jasmines will grow. The floor plan will extend to a pool at the edge. On the north facade will be the main entrance to the house. Alongside it, the large kitchen and the dining room. In the centre of that floor, a 4×4 m square general hallway through which the staircase and the elevator will be accessed.
On the upper floor, the bedrooms at all four corners. Three identical bedrooms with en-suite bathrooms, and a larger master bedroom with a dressing-room.
And supporting this construction in the steep topography of the hill will be a concrete podium, in a colour matching the stone, to house the garage, storage and service areas.
▼项目更多图片
{{item.text_origin}}

