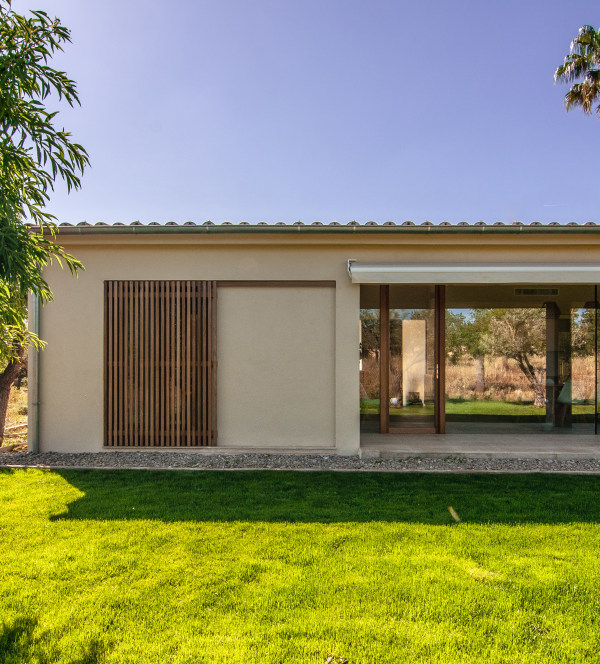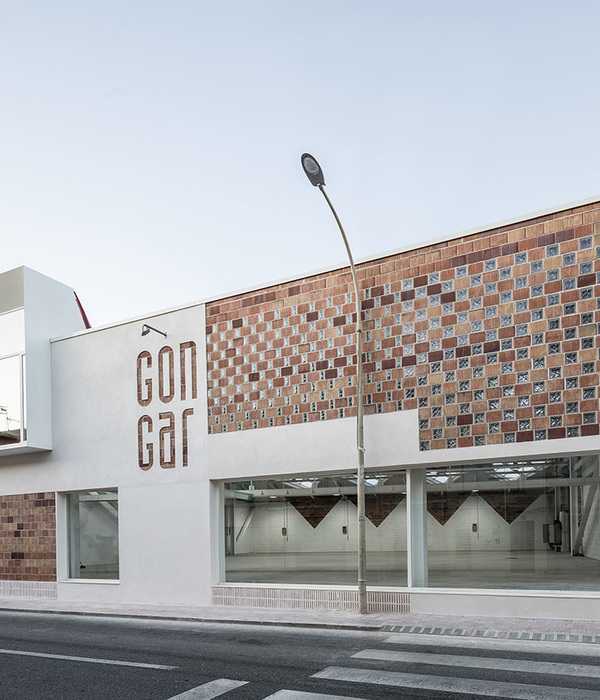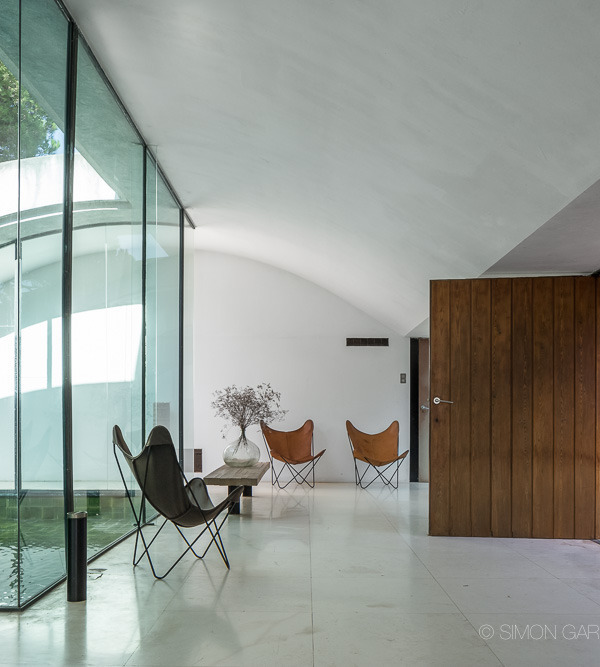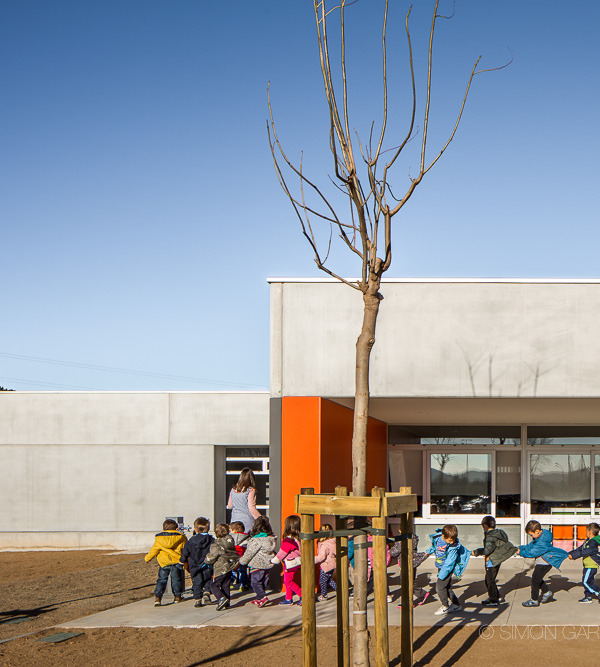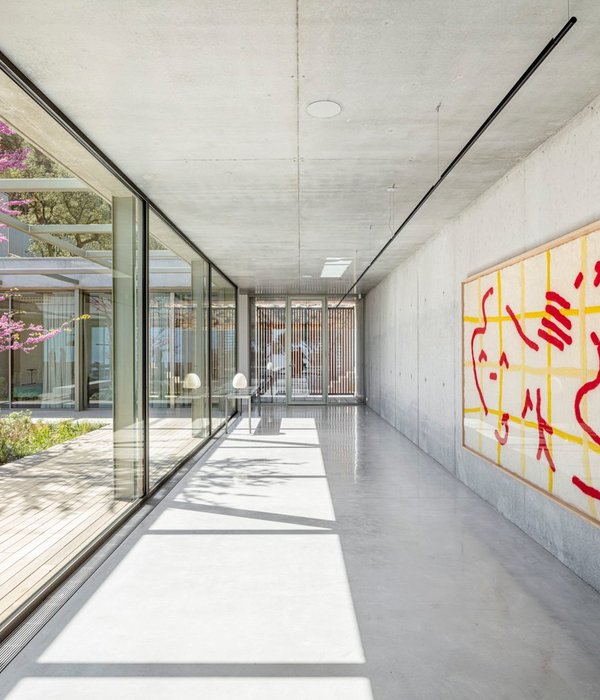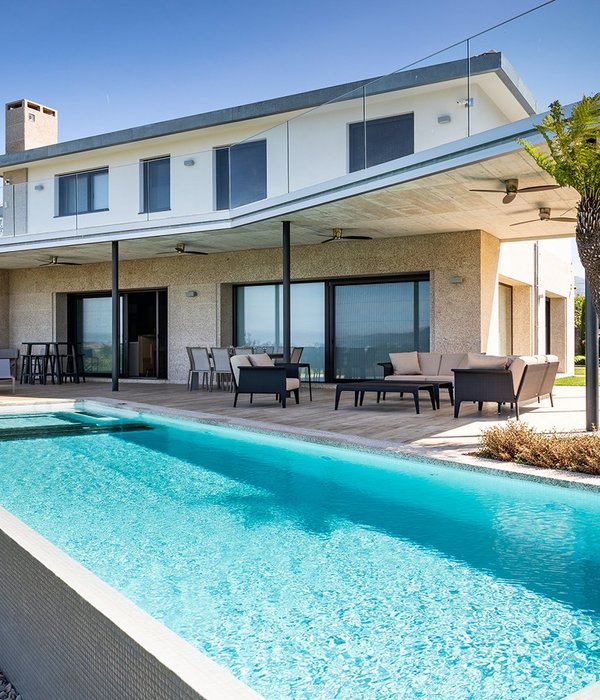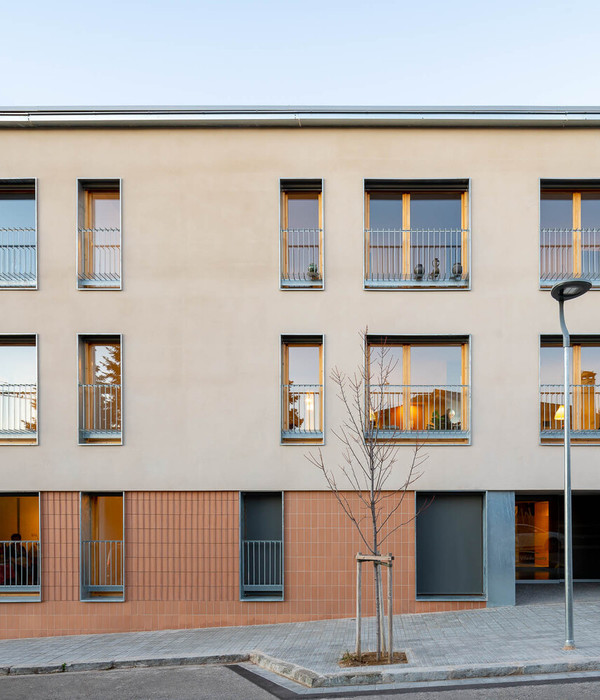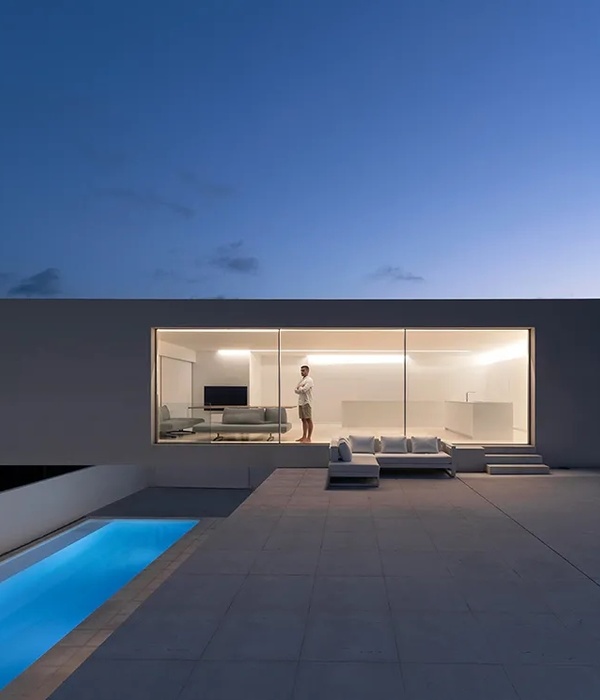洽谈区
核心交通空间
中型会议室
首层
开放洽谈
二层
开放办公
茶水区立面
小型会议室
花园区立面
茶水区
茶水区2立面
头脑风暴
卫生间
走道
The project is located in a Grade A office building in Meihuli, Nankai District, Tianjin: the design area is 4000 square meters. After considering the needs of the owners, the design is based on gray tones and is closer to office needs. The entire space appears quiet and has a "home" atmosphere, allowing the staff to enjoy the comfort of the space during intense work. Considering the environmental impact of the open space during the office process, this design makes full use of the connection between the traffic core and the office staff, and sets up an independent talking and telephone space, Which meets domestic office needs. In terms of functional settings, space settings are designed more flexibly to allow interaction between office staff. For example, the water bar and interactive space settings allow people to enjoy life and the joy of work even more after office work.
茶水区
会议室
电梯间
洽谈室
开放洽谈室
室内氧吧
开放洽谈
洽谈区
卫生间
{{item.text_origin}}

