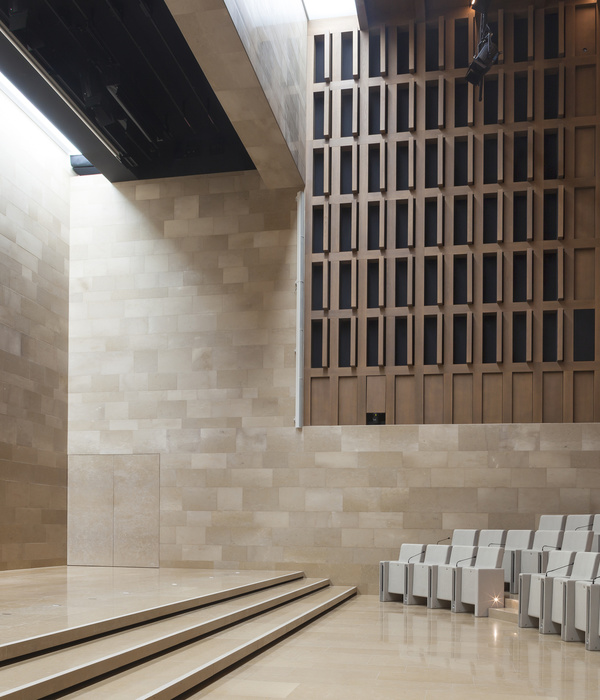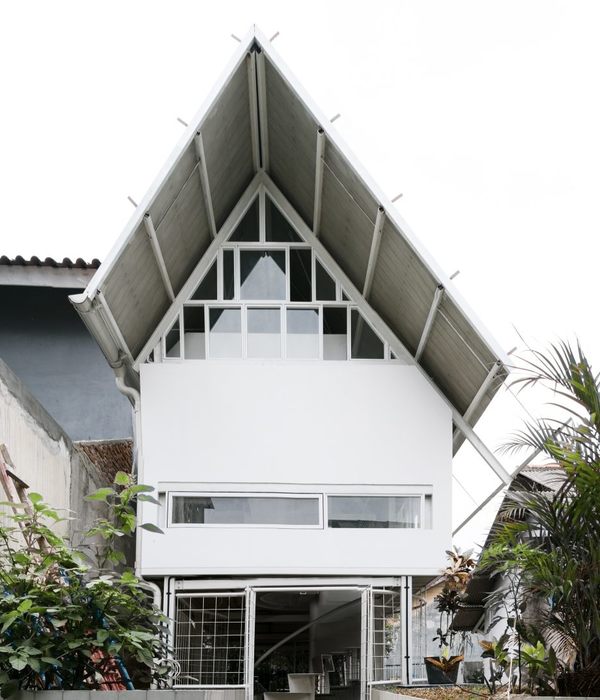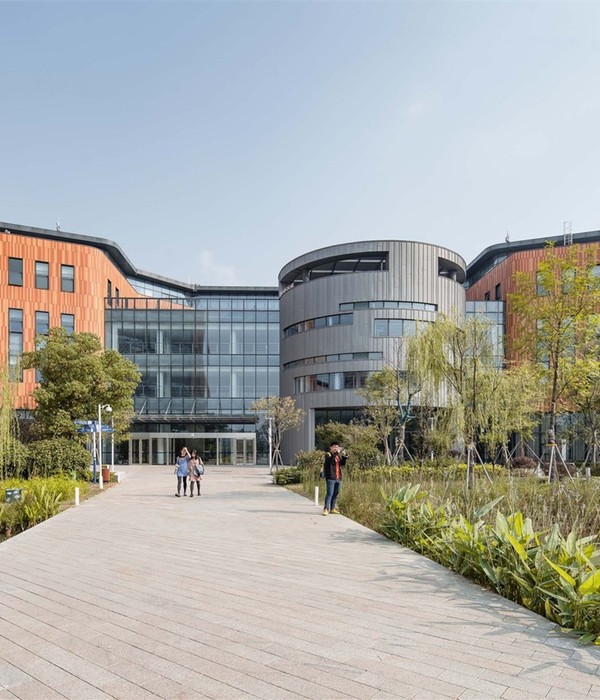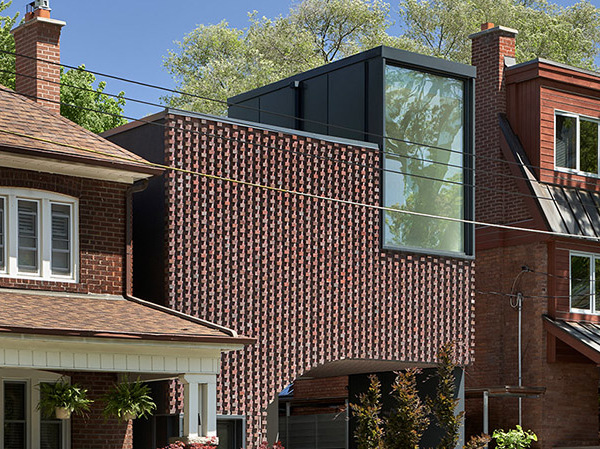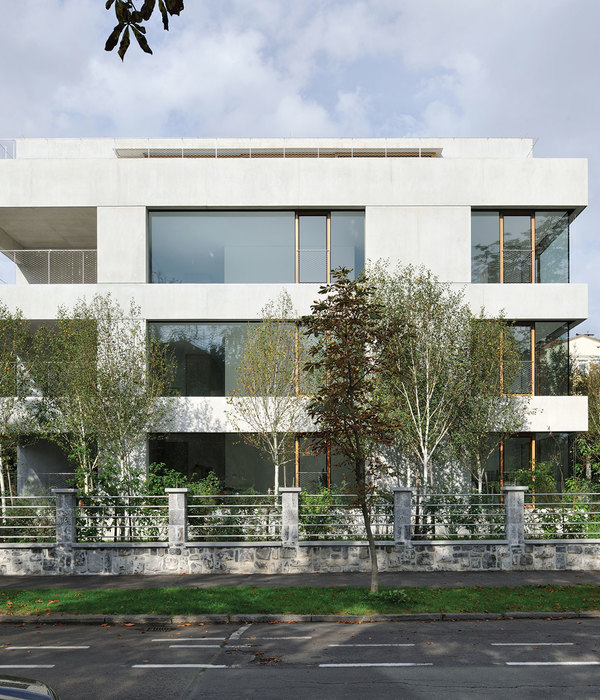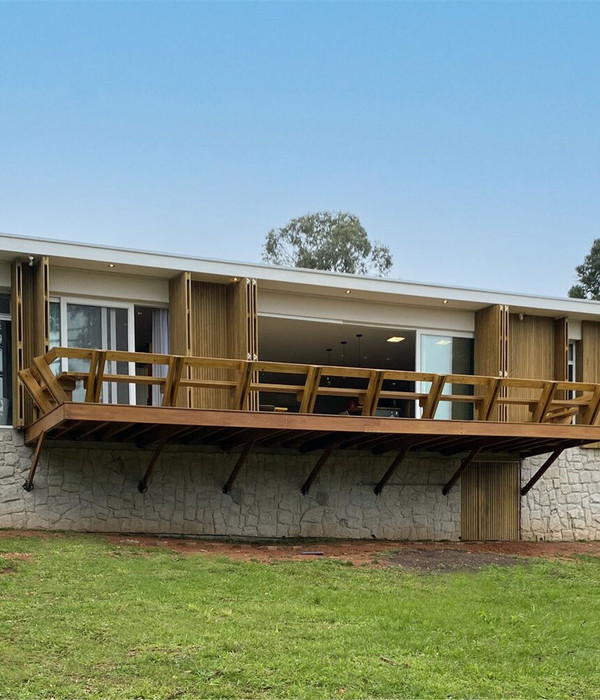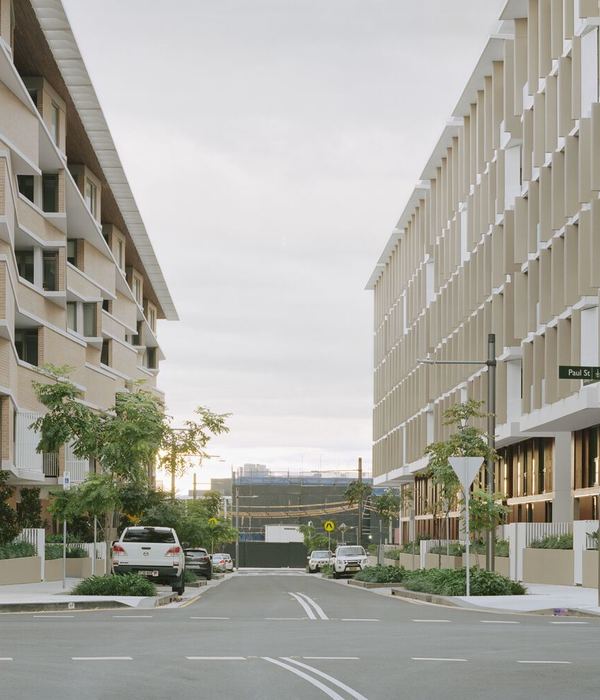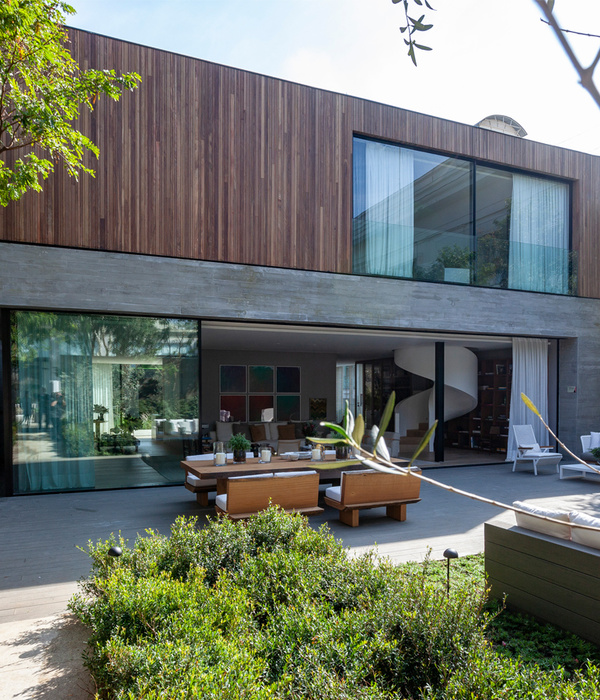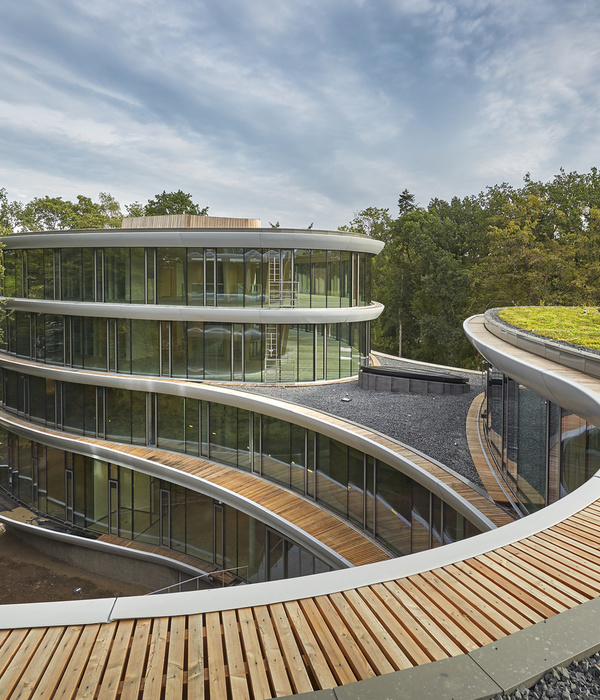Kubomi 公寓楼 | 疫情下的共享庭院设计
项目坐落于距离东京郊区火车站不远的住宅区内,旨在满足一家大型医院和护理学校对员工宿舍与学生宿舍的需求。然而,由于该地区已经有大量单间公寓设施,因此当地租房竞争非常激烈。本项目的设计必须具有独特的亮点,才能够吸引到稳定的租户。
In this residential neighborhood a short distance from a train station in the Tokyo suburbs, a large hospital and nursing school create demand from staff and students for studio apartments. However, because many studio apartments already exist in the area, competition for renters is fierce. The design for this apartment building therefore had to be uniquely appealing to draw stable renters.
▼沿街外观,exterior view along the street
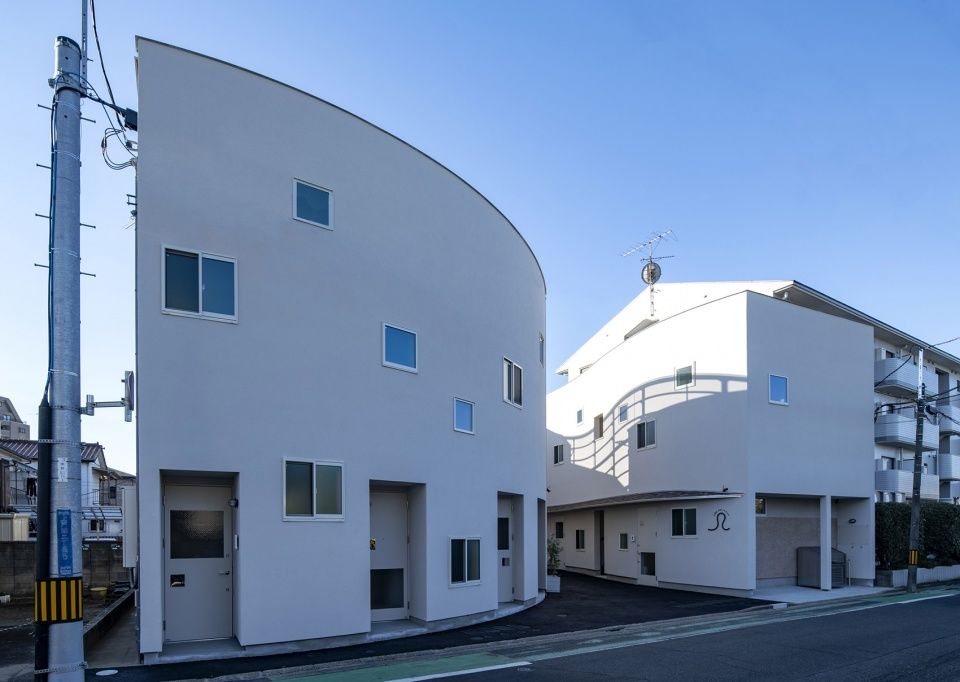
▼项目概览,overall view
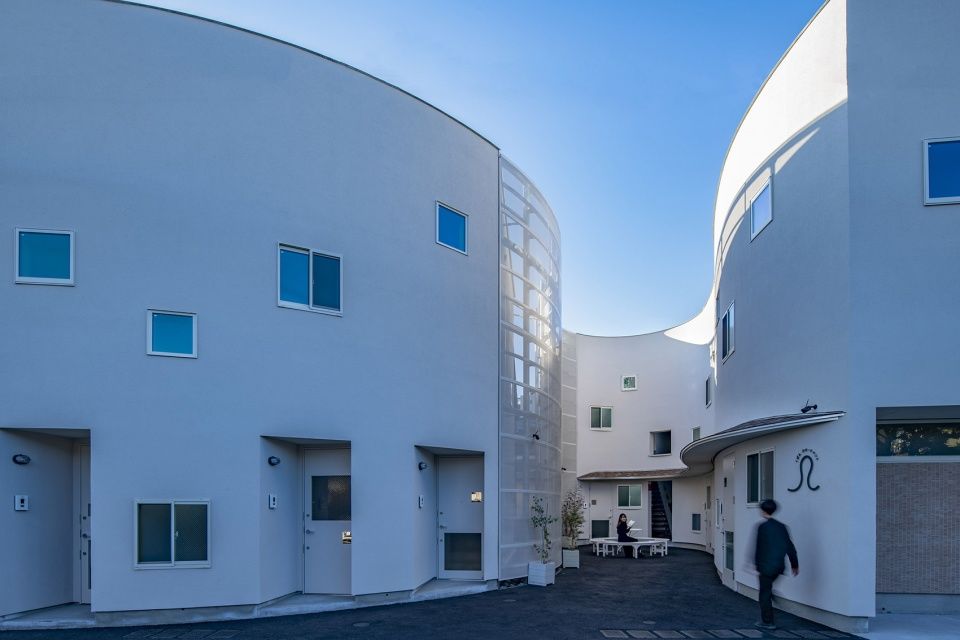
项目始于2020年8月,也就是新冠疫情最严重的时候,单身租房者和医疗专业人员的生活方式需求因此成为了设计中需要重点考虑的因素。Organic Design Inc.事务所专注于创造一座使“单身人士能够生活在同一个屋檐下”的建筑,在这里,人们互相考虑、相互关心,促进了租房者彼此之间的沟通,以防止孤立情况的发生。
Because the design process began in August 2020, at the height of the Covid-19 pandemic, the lifestyle needs of single renters and medical professionals were also important considerations. We focused on creating a building that enables single people to live under the same roof with consideration for one another while also fostering communication between renters to prevent isolation.
▼中央共享庭院,the central shared courtyard
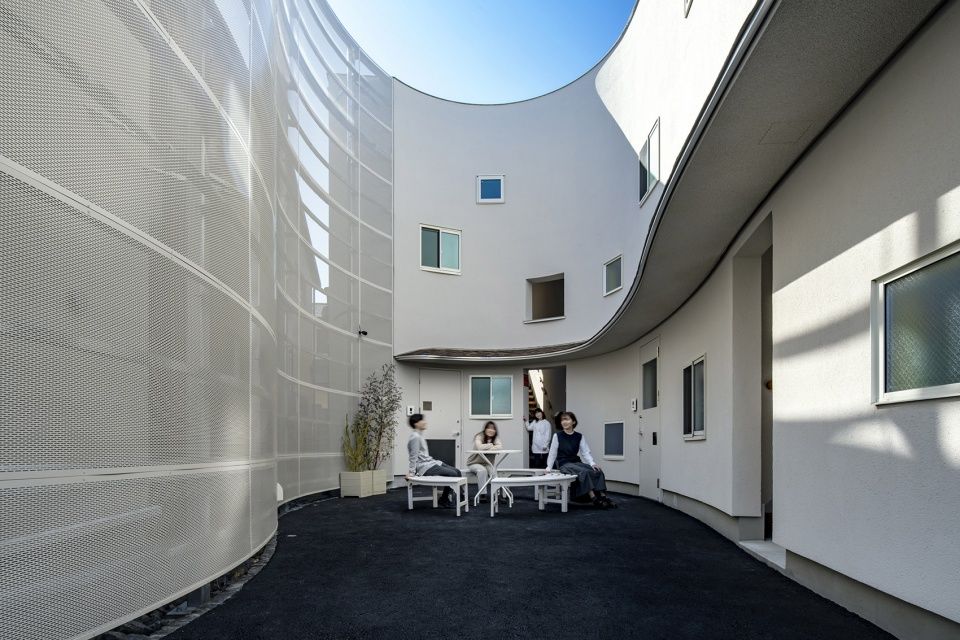
▼庭院与街道采用相同铺地材质,the courtyard and the street are paved with the same material
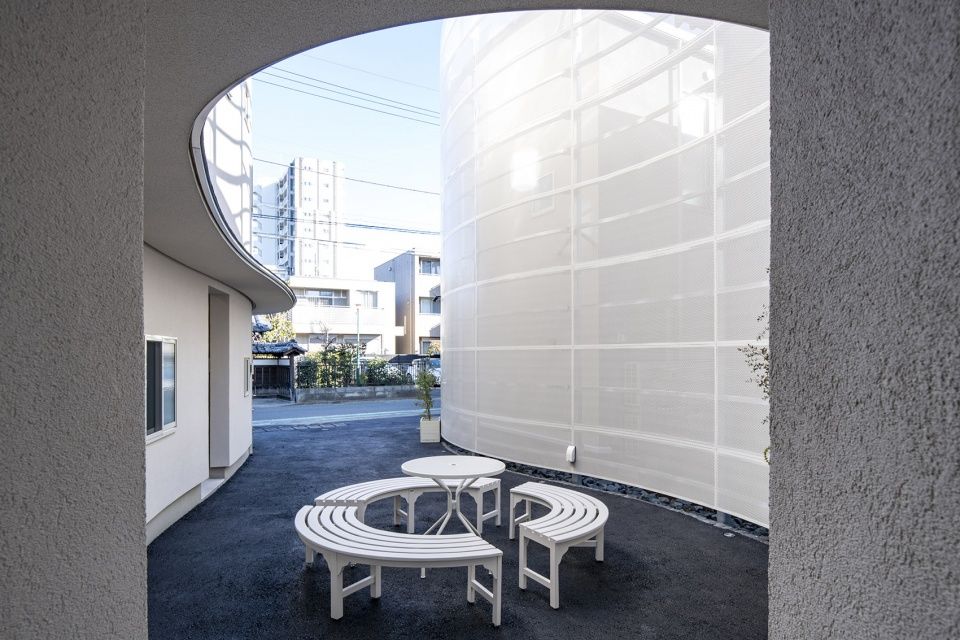
▼仰视庭院 – 曲线墙面围合而成的庭院空间,looking up to the courtyard – a courtyard space enclosed by curved walls
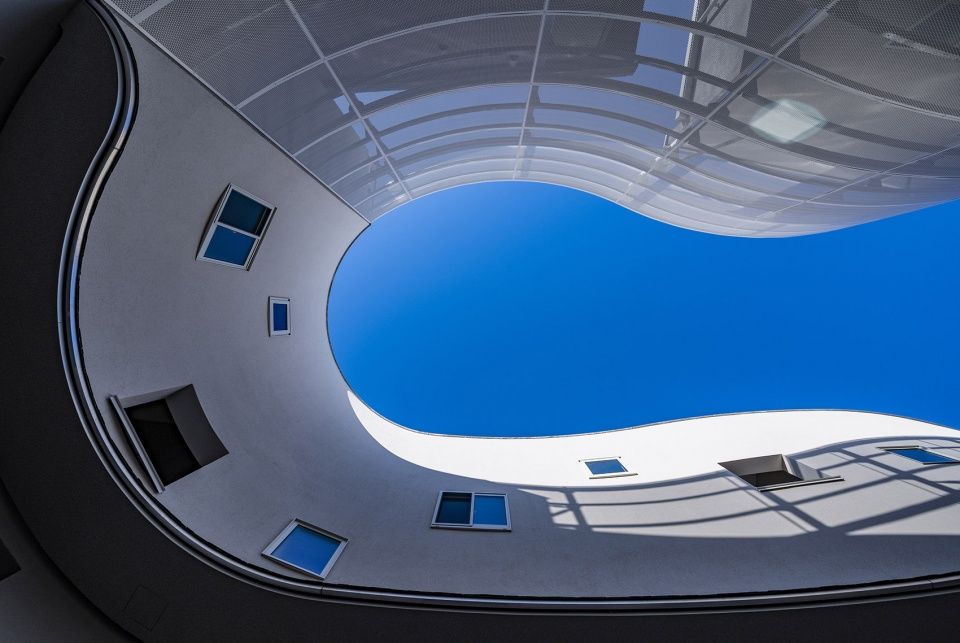
为此,建筑师采用了一种经典的解决方案,即,为建筑设置一处中央共享庭院。这处庭院将为公寓楼中的租户带来与周围社区邻居互动的机会,将居家隔离转化为彼此间的联系。为了鼓励来自社区的邻居们共享这处庭院,建筑师为其采用了弯曲的墙面形式,邀请路人进入这个内凹的留白空间。此外,设计还通过使用相同的沥青铺地,在视觉上整合了庭院和人行道,进一步鼓励人们聚集在这处“留白空间”中。
We proposed a classic solution: a central shared courtyard. We intended this courtyard as a place for renters to interact with neighbors both in the building and in the broader community, transforming isolation into connection. As a strategy for encouraging community members to use the courtyard, we incorporated curved walls that invite passersby to slip into the concave “hollow.” We also visually integrated the courtyard and sidewalk by using the same asphalt to pave both, further encouraging people to gather in the “hollow.”
▼夜景,night view
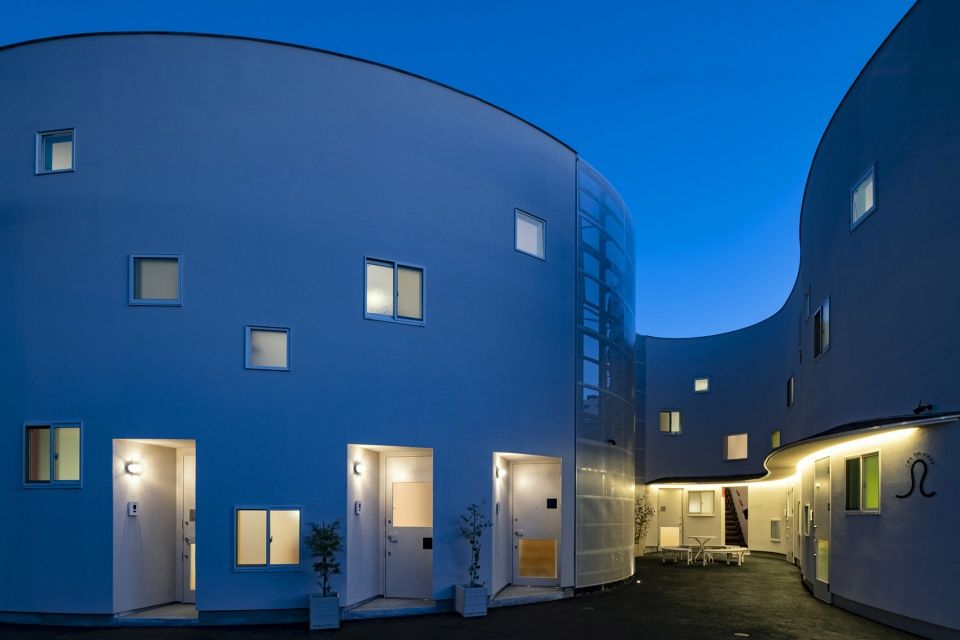
▼庭院夜景,night view of the courtyard

▼庭院立面夜景,night view of the courtyard facade
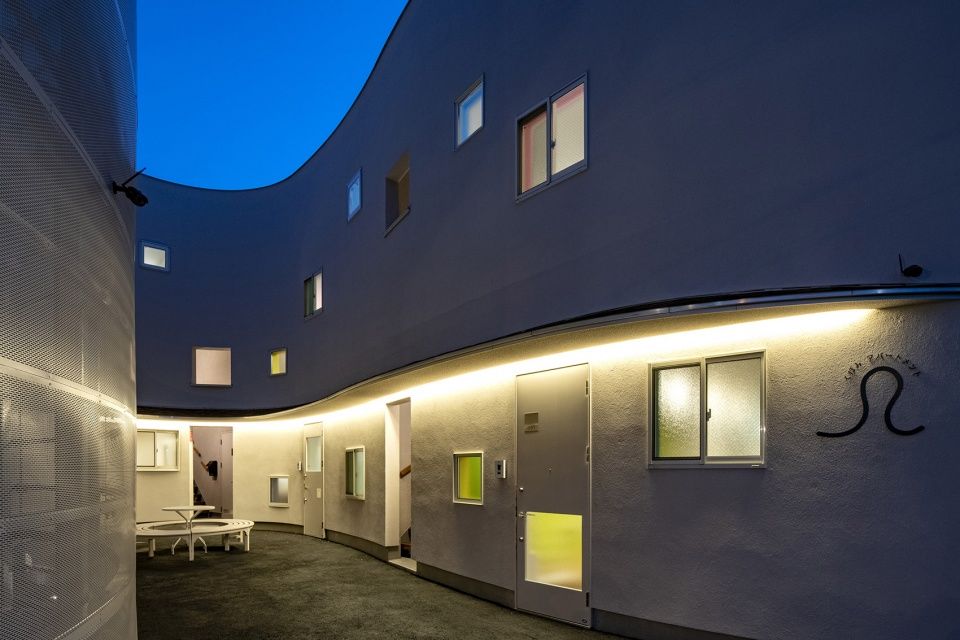
每间公寓的地板、墙壁和天花板都经过隔音设计,以满足医疗专业人员和其他工作时间不规律的居住者的需求。水槽位于公寓内最显眼的位置,这样居民一回家就可以洗手。厨房和浴室中的醒目颜色,为居住者营造出“家”一般的依恋感,而不是采用“安全”的典型白墙。诸如用于学习和阅读的内置书桌等细节进一步将这些公寓从该地区的其他公寓中脱颖而出,为居住者带来了极大的便利性。
The floors, walls, and ceilings of each unit are designed to block sound, meeting the needs of medical professionals and other workers with irregular hours. Sinks are prominently located so residents can wash their hands as soon as they come home. Instead of the typical white walls considered “safe” for apartments, we used striking colors in the kitchens and bathrooms to encourage renters to become more attached to their units. Details such as built-in desks for studying and reading further differentiate these apartments from others in the area and add convenience.
▼楼梯间,staircase
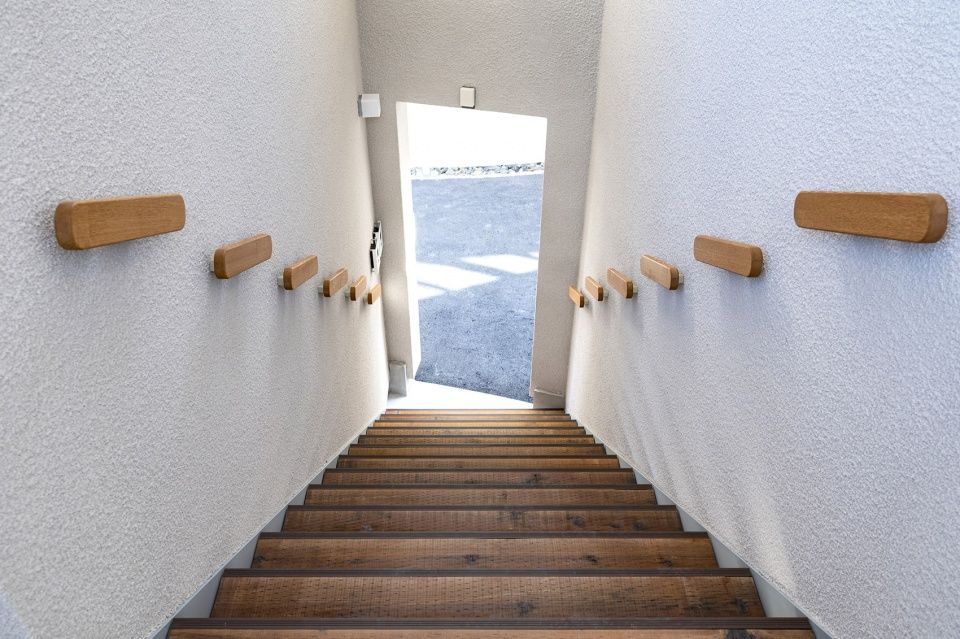
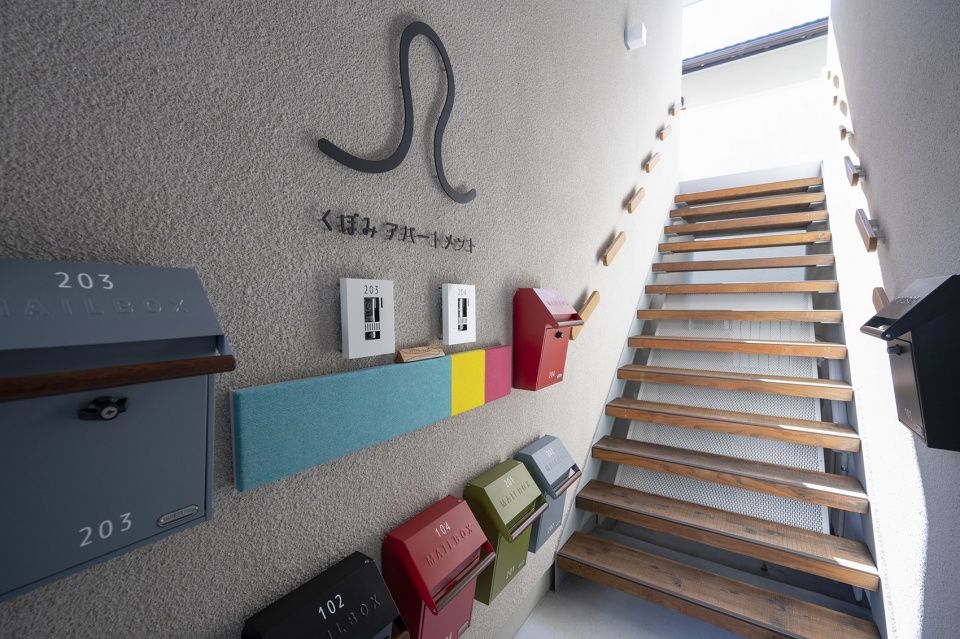
▼醒目鲜艳的色彩为居住者营造出“家”一般的依恋感,the bold and bright colors create a sense of “home” for the residents
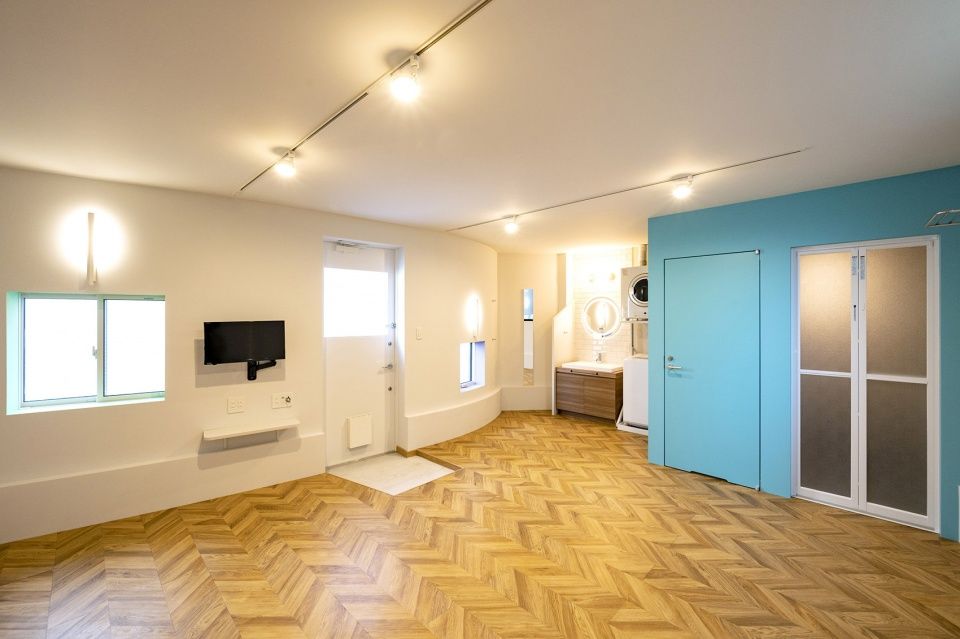
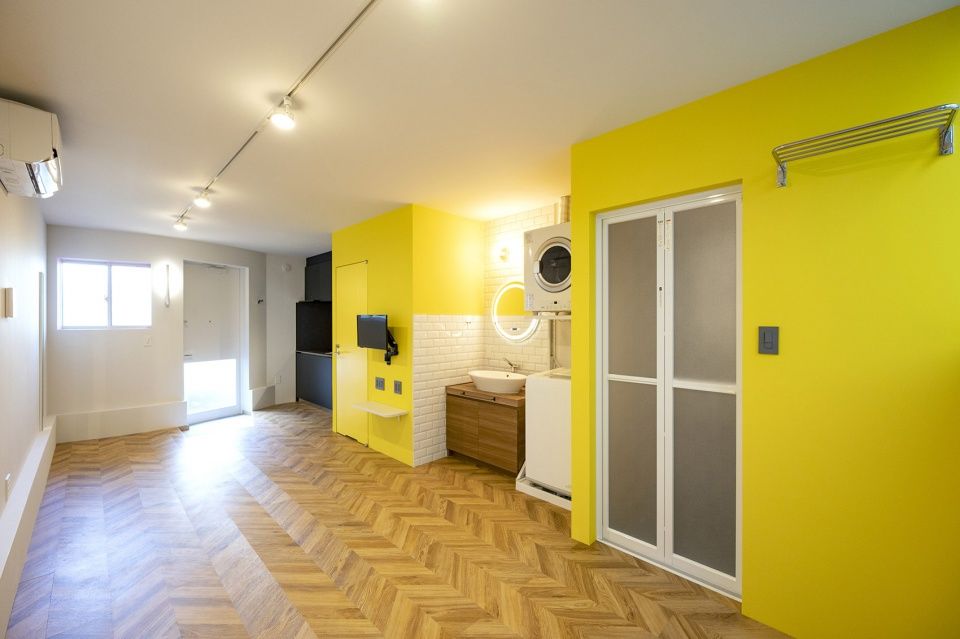
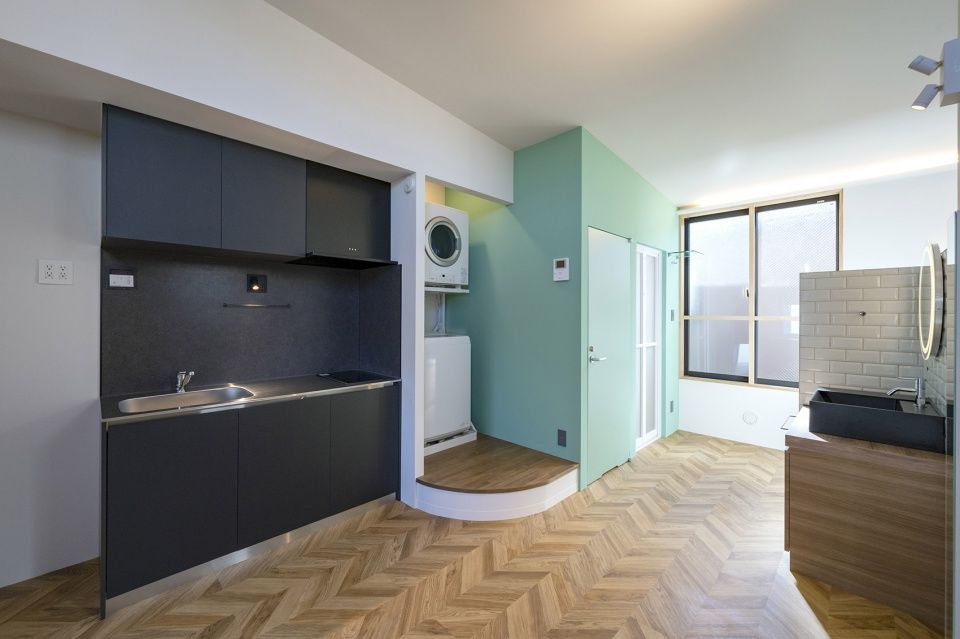
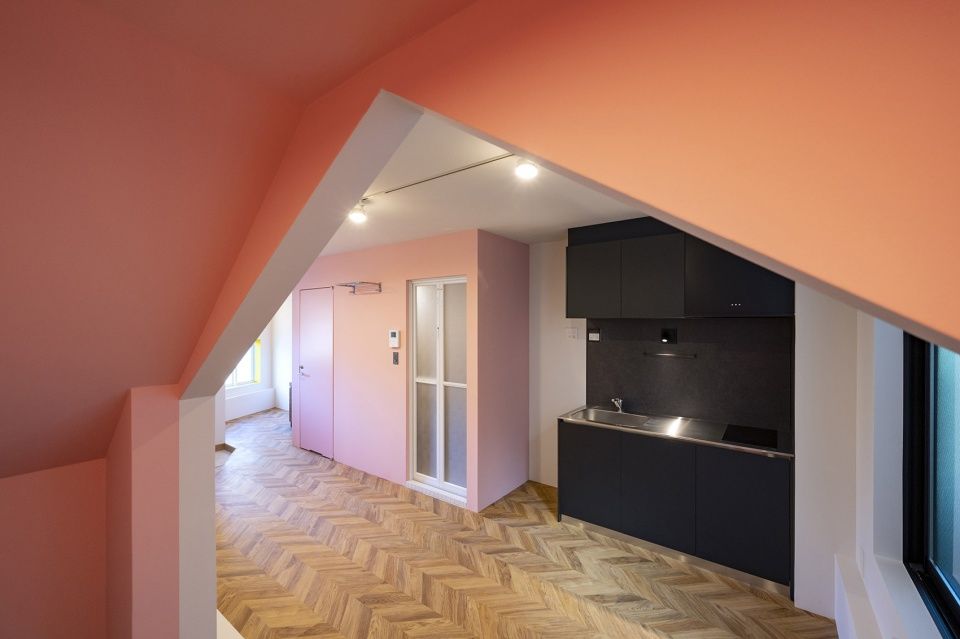
Organic Design Inc.事务所希望这座公寓建筑能够帮助社会摆脱将人们与邻居隔离的标准化住宅,通过创新的空间规划鼓励居民之间形成相互尊重、彼此相连的良好关系。
It is our hope that this apartment building will help society move past standardized dwellings that isolate people from their neighbors and instead encourage relationships that are respectful yet connected through innovative planning.
▼水槽位于市公寓内最显眼的位置,the sinks are prominently located
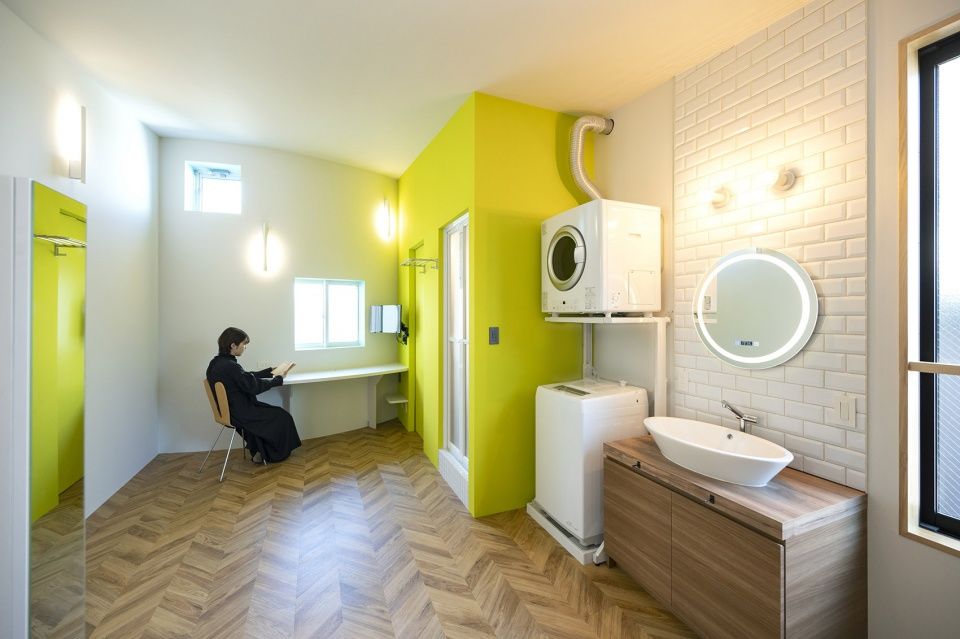
▼用于学习和阅读的内置书桌,the built-in desks for studying and reading

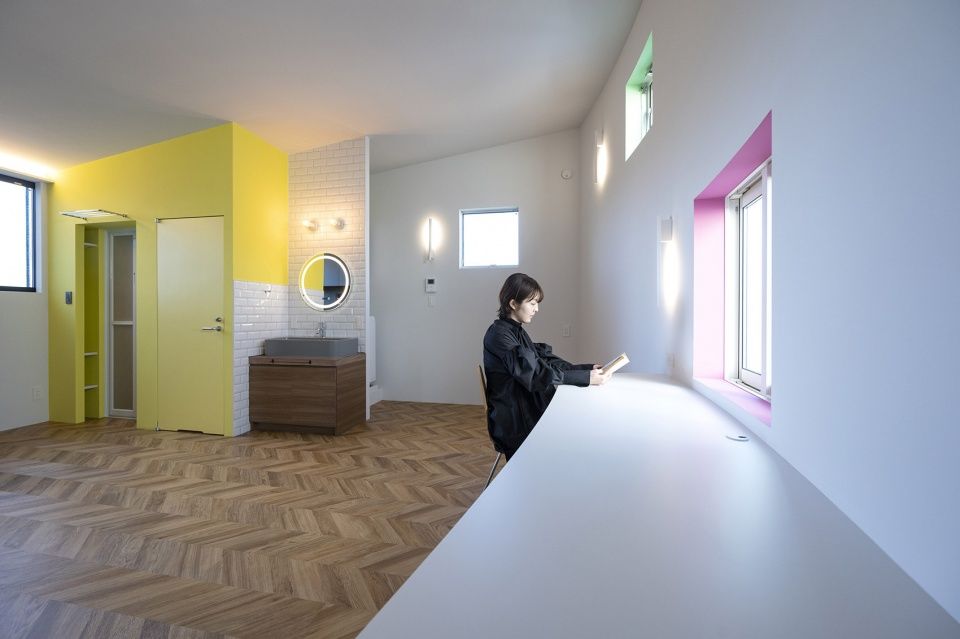
▼总平面图,site plan
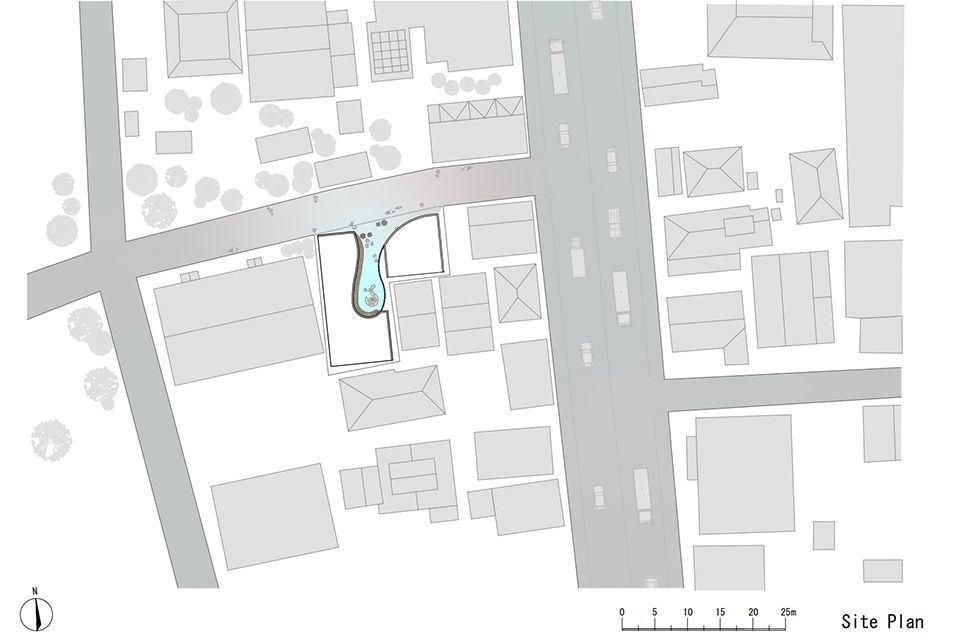
▼一层平面图,1f floor plan
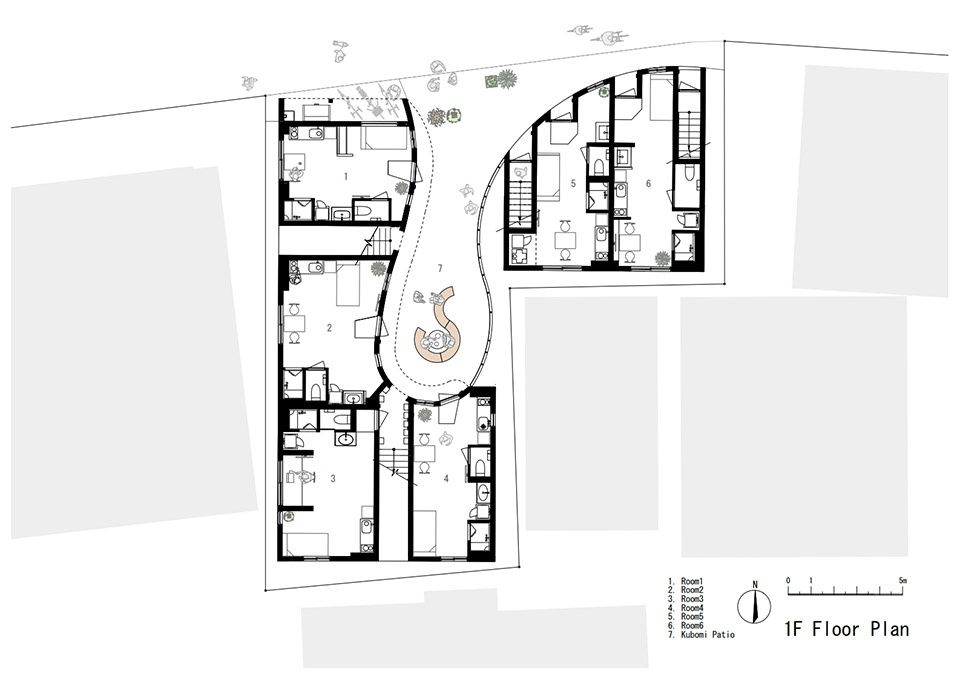
▼二层平面图,2f floor plan

▼立面图,elevations
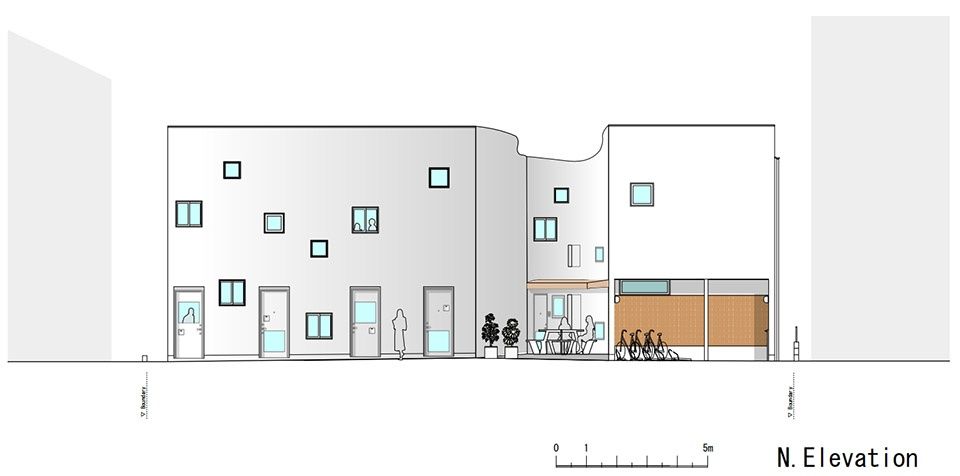
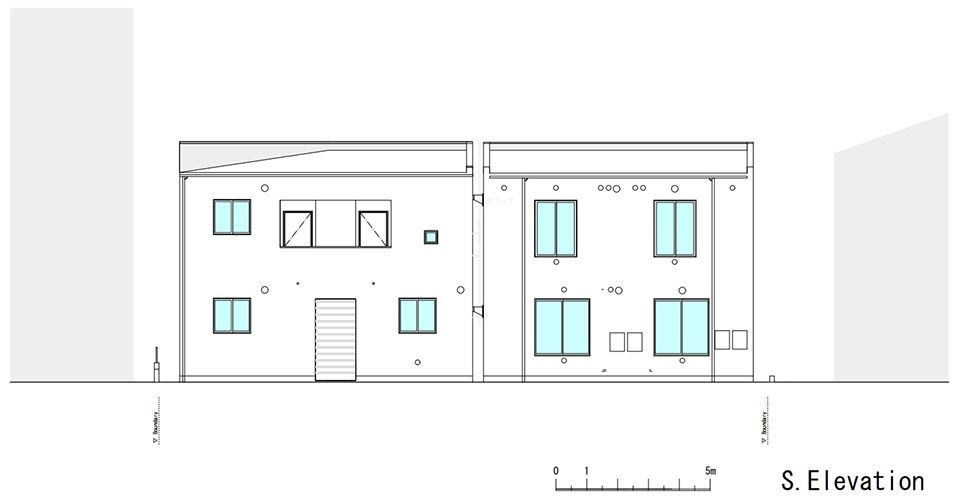
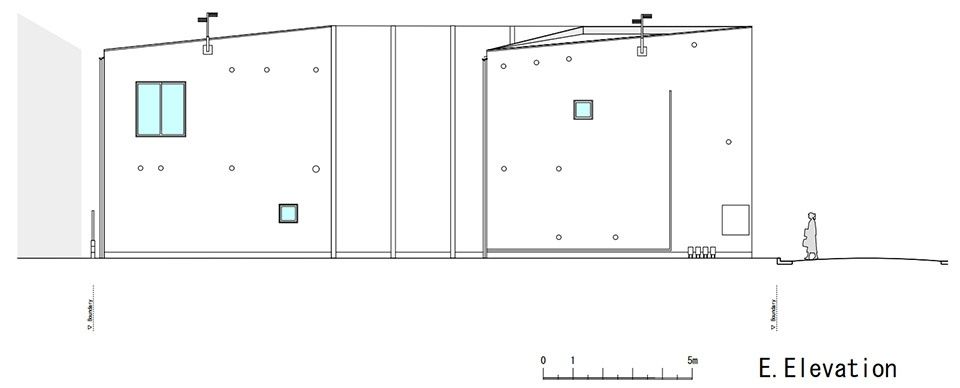
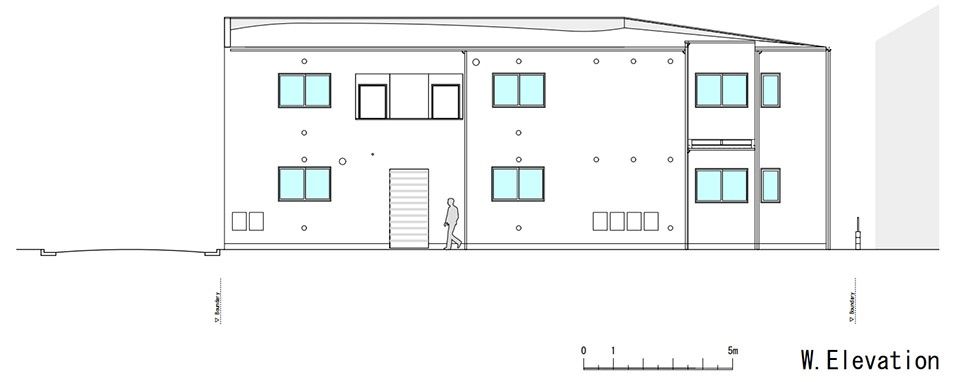
▼庭院立面图,kubomi patio elevation
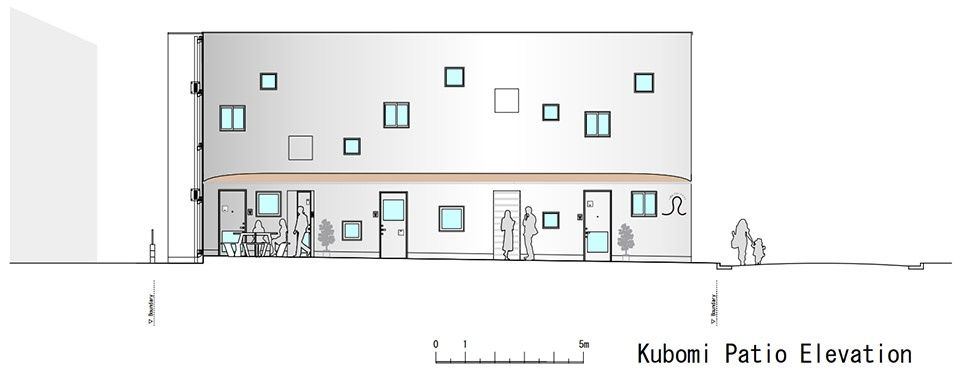
▼剖面图,sections
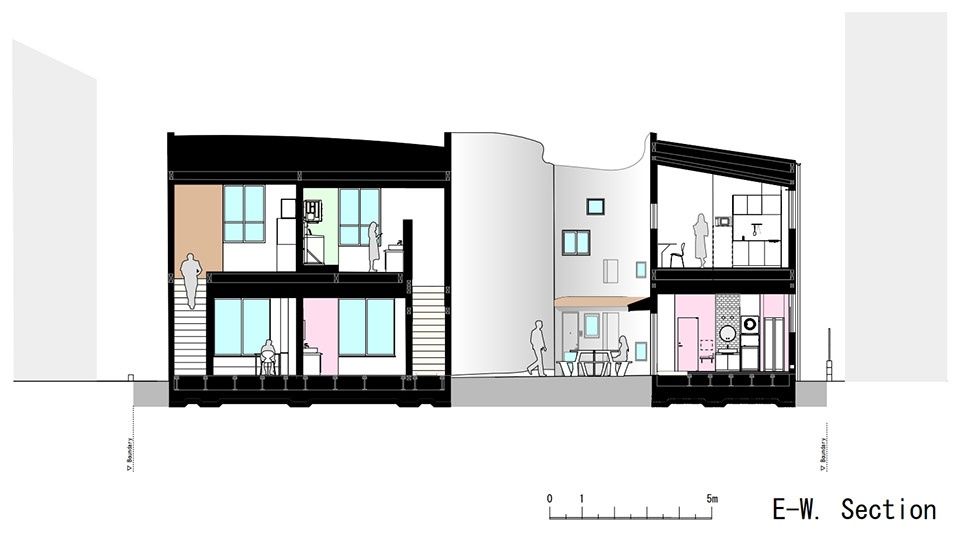
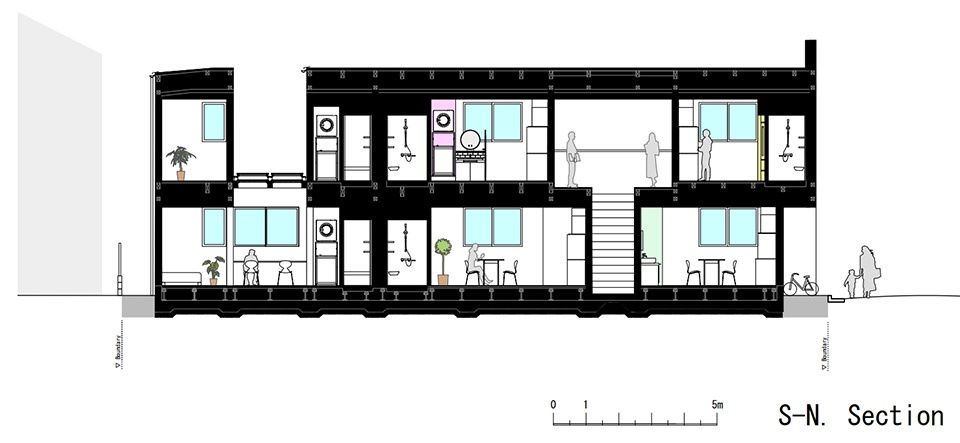
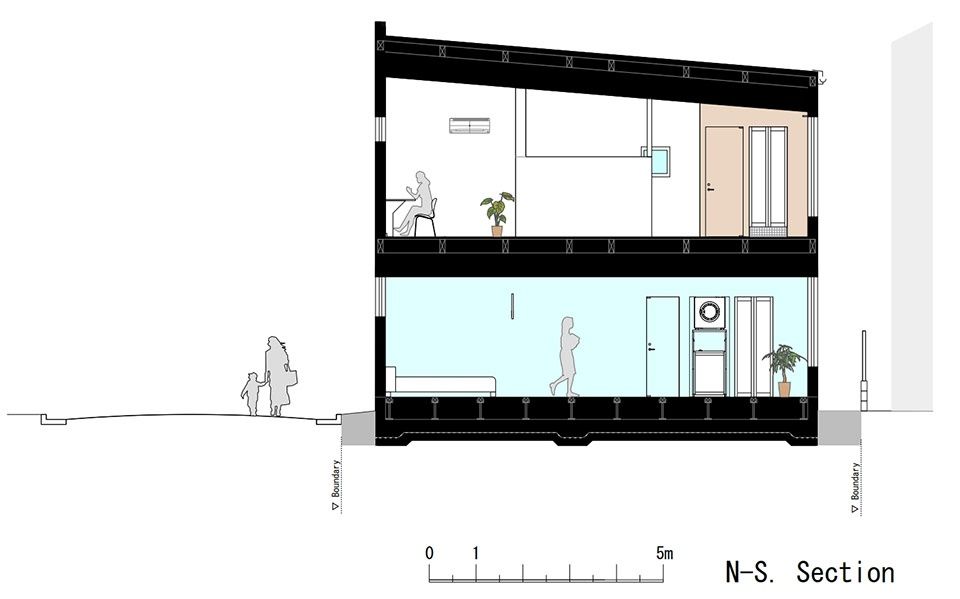
Architect information
Company name: Organic Design Inc.
Address: 5F, 1-12-16, Hiroo, Shibuya-ku, Tokyo 150-0012, Japan
URL: organicdesign.co.jp
Credit information
Architecture: Organic Design Inc.
Project team: Hideo Kumaki, Rei Maki
Photography: Yukinori Okamura
Movie: Yukinori Okamura
Project outline
Projcet title: Kubomi Apartments – A Pocket in the City
Location : Saitama, Japan Completion: April, 2023
Building Type : Apartment building
Structure: Timber structure
Structure engineering: Murata Ryoma Sekkeisho
Total floor area: 356.7sqm
Builder: Ishizue Column Co.,Ltd.


