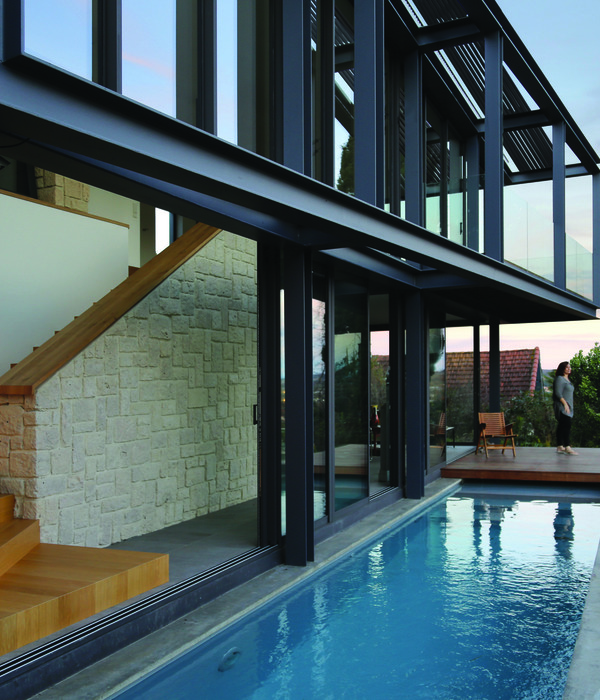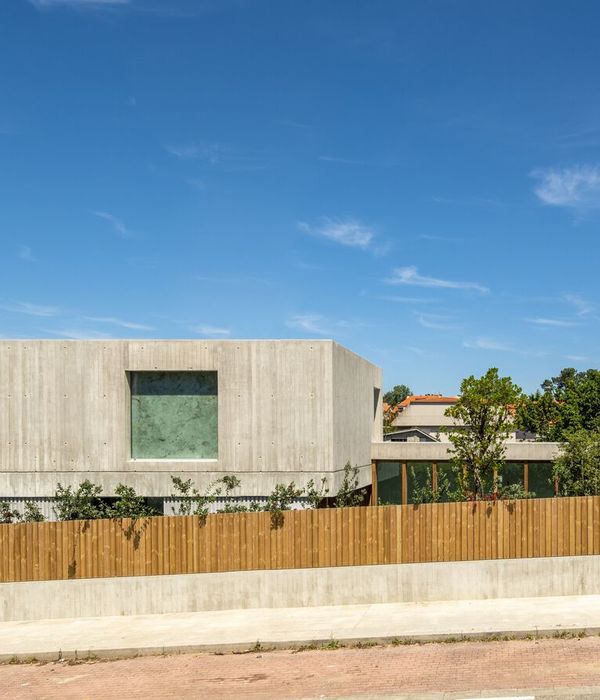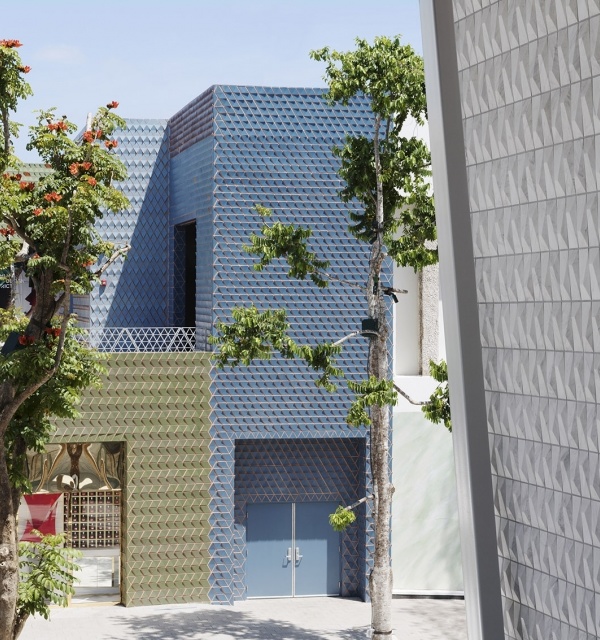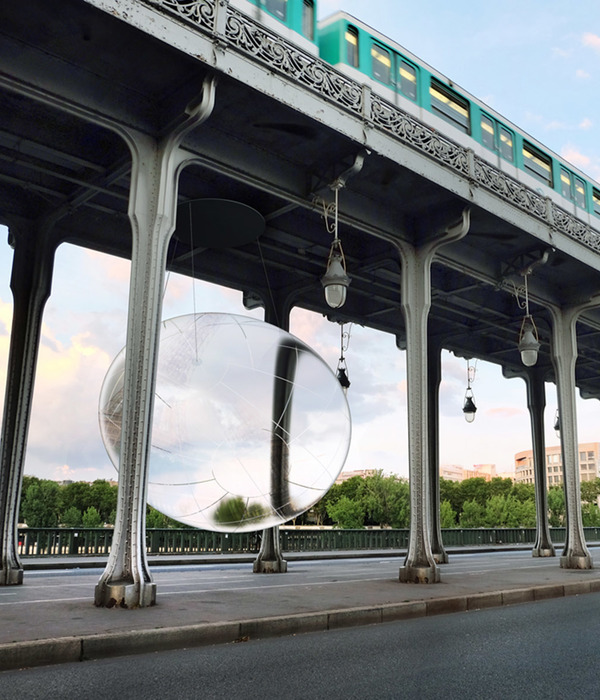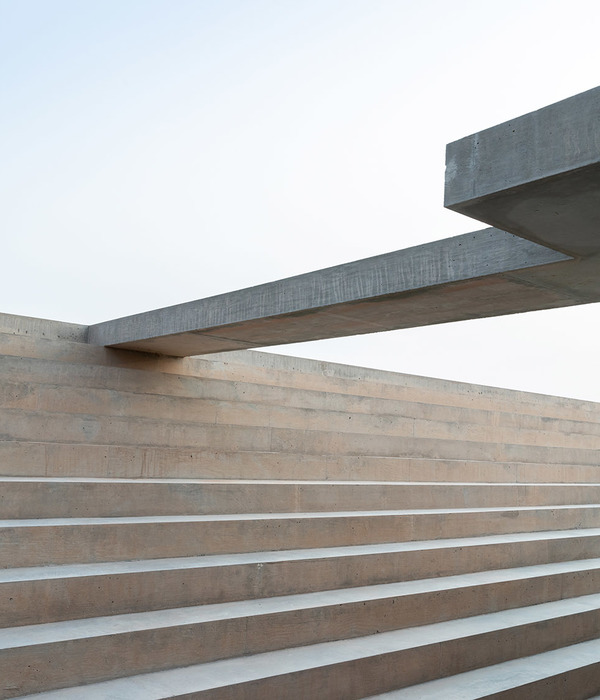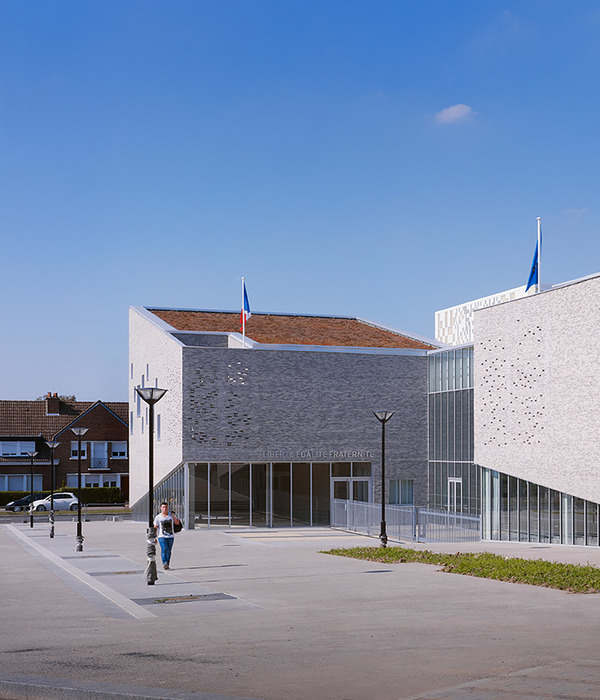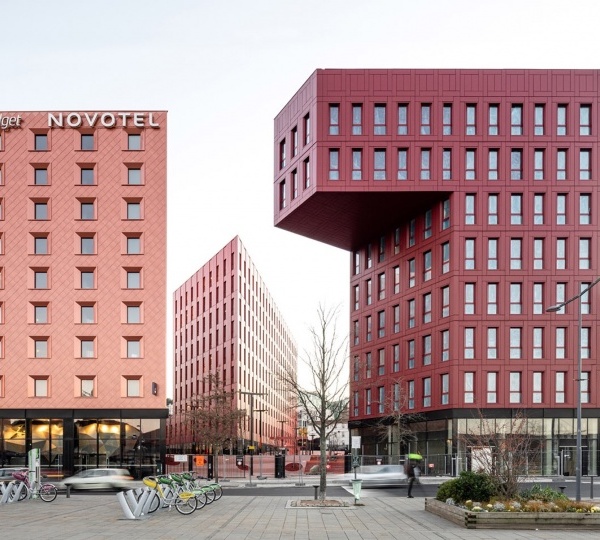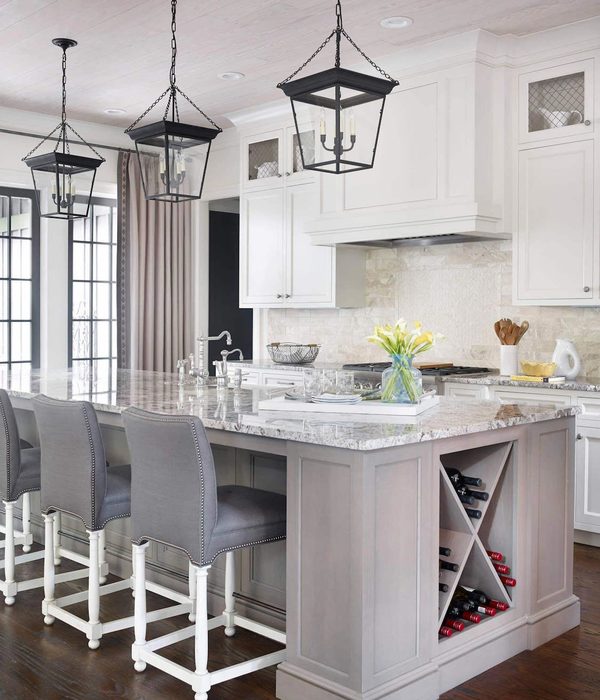From workspace to meeting place Central facilities building for Chemelot Campus Broekbakema has since 2006 been working on completion of the master plan for Chemelot Campus, a breeding ground for research talent from DSM and other top companies in Sittard-Geleen. The Limburg-based campus is regarded as a source of technical innovation in the Netherlands and a driver of economic growth in the region.
Some 1,350 knowledge workers are currently employed at the campus. In partnership with Studio Niels™, Broekbakema has designed for these research professionals a central facilities building to serve as a campus living room that stimulates encounters and cross-fertilisation of ideas. Transformation into a transparent meeting place The choice fell on redesigning part of the existing Building 24, as this will enable the desired facilities to be brought together in a central location. Opting for the transformation of an existing structure rather than new-build is a choice for sustainability in optima forma. Although the characteristic building was originally to be demolished, Broekbakema was able to demonstrate the architectural quality and potential practical value of the double arched hall. This has resulted in the preservation of the hall with only a few interventions needed to transform it into a vibrant meeting place. By introducing a large glass wall – the most important change – the north façade has become fully transparent. Flexible interior that invites interaction Different functions are brought together in the restyled Building 24. Broekbakema and Studio Niels™ have designed and positioned sport, meeting and restaurant facilities in a way that encourages visitors to interact. For the client, this way of using space can be seen as an experiment, as the intended cross-fertilisation gives the campus an innovative boost. Inherent in this design is a learning ability: the interior of the building is highly flexible, so it can easily be adapted to user experience and changing requirements. Industrial spaciousness with a homelike feel The existing hall, with its double arched roof and daylight openings, offers a remarkable spaciousness that has been preserved and enhanced where possible. All existing interior building elements have been painted grey and white to augment the sense of lightness and openness. The new interior, with its striking colours and material choices, adds vibrancy to the whole. The facilities building provides the welcoming feel of a home: it has a sitting area with sofa, a kitchen with dining tables and a loft with meeting rooms. La Kiosk, a mobile kiosk where employees can get coffee and snacks, acts as a focal point in the room through its striking colour and print. A built-in grandstand makes optimal use of the hall height. The result is an exciting mix of smart budget solutions and the use of quality products and materials, which is emphasised by the use of vintage furniture collected from across the campus combined with contemporary designer furniture. The existing hall and the new interior form a pleasant resting and meeting place.
{{item.text_origin}}


