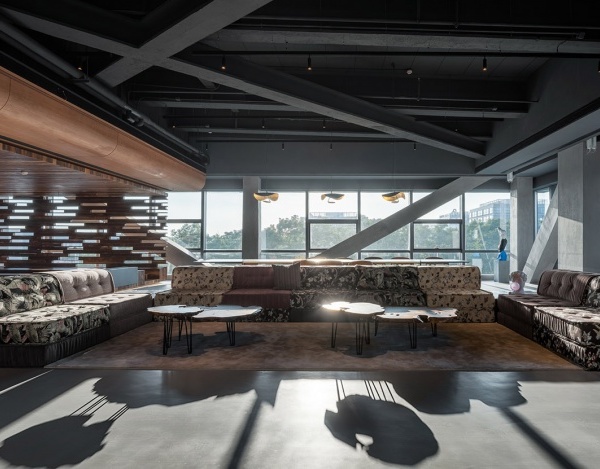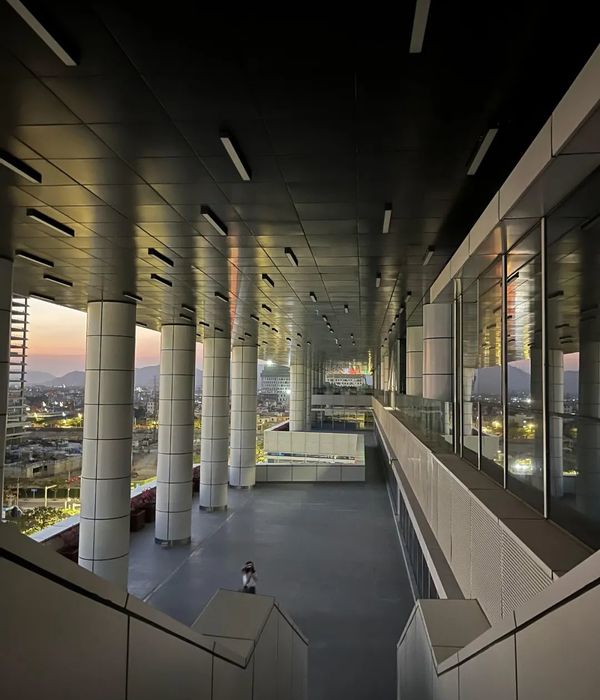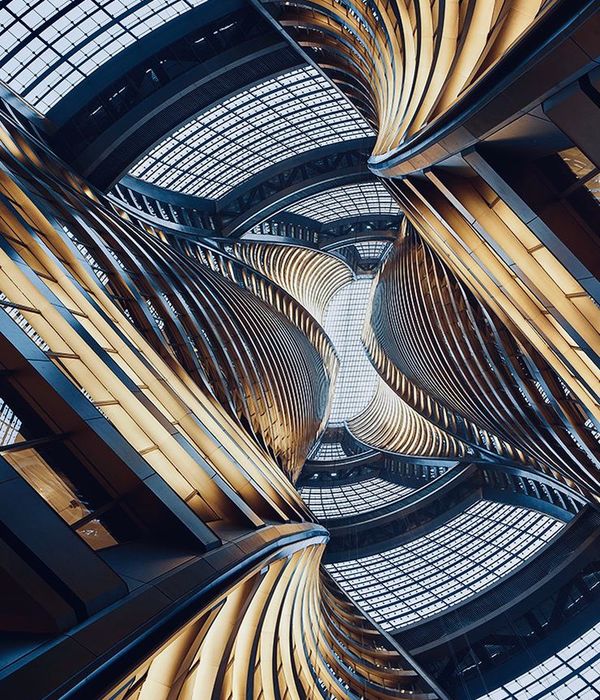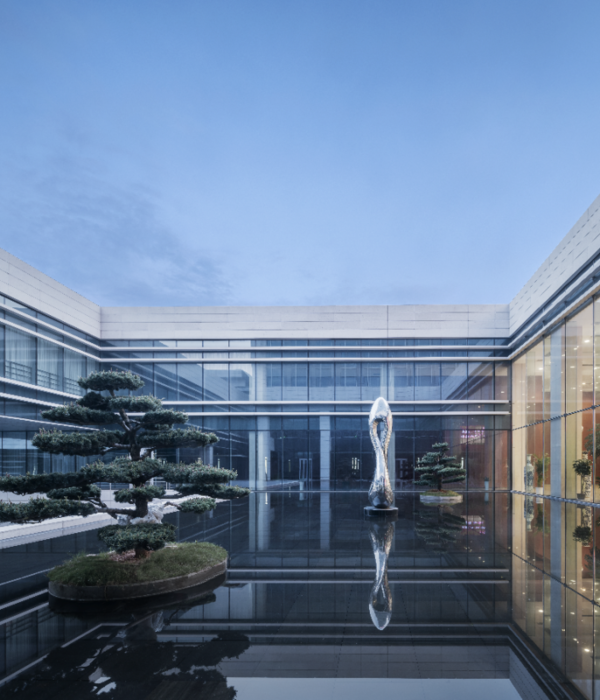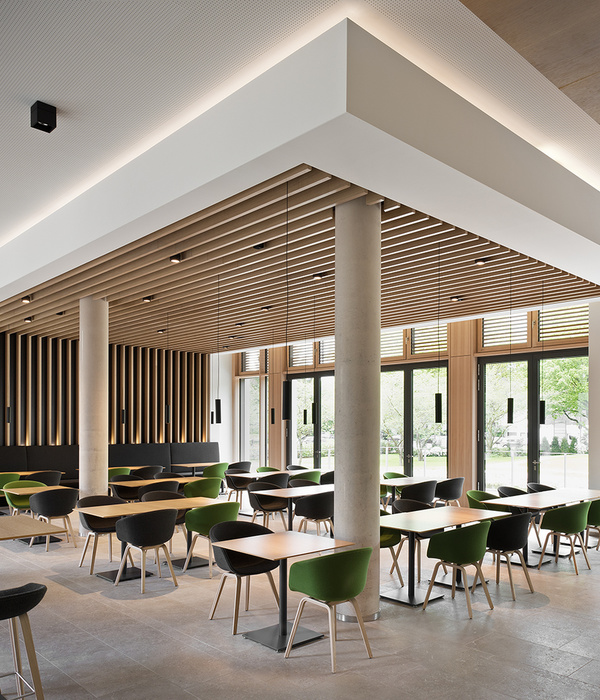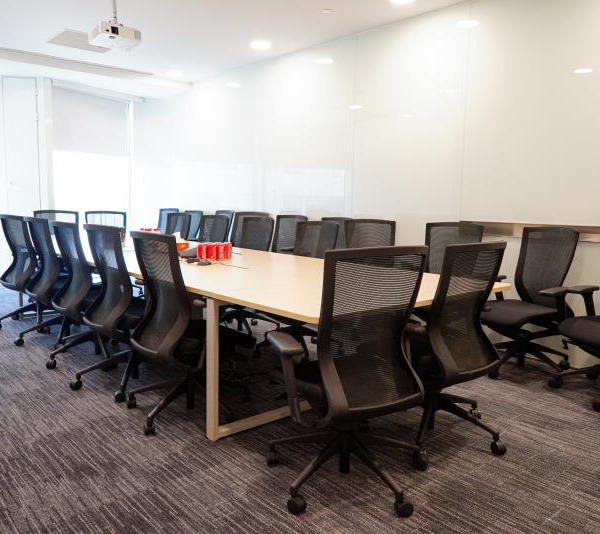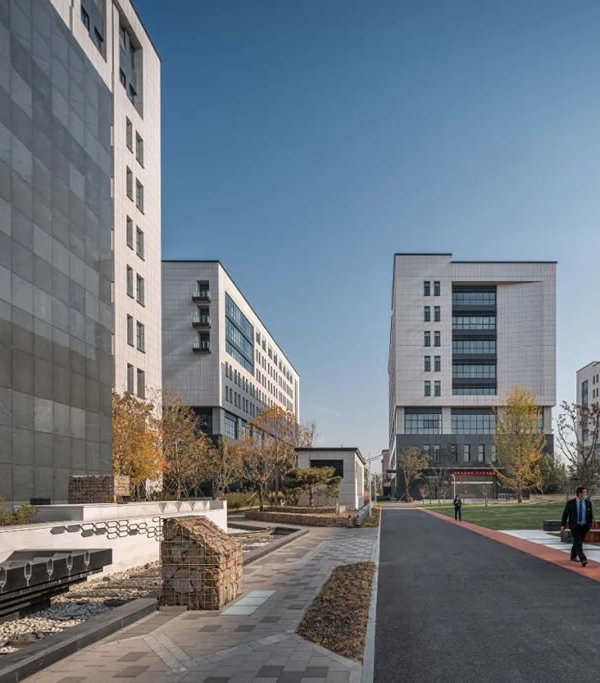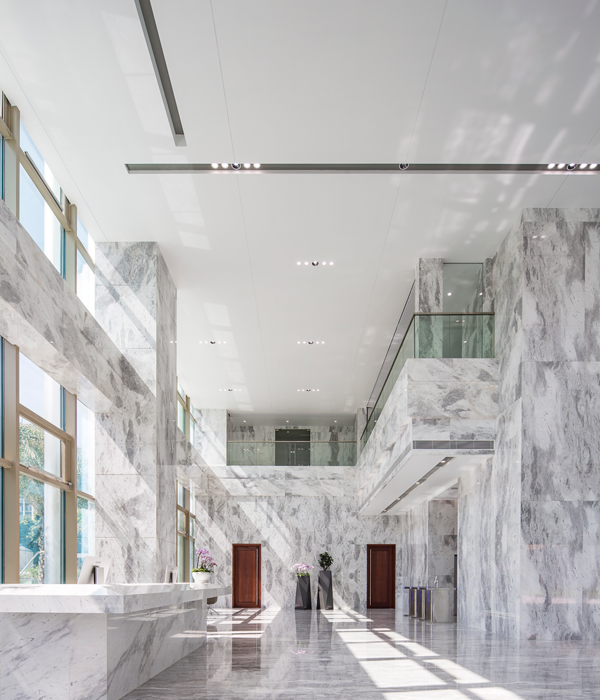Architects:Ateliers O-S architectes
Area :1049 m²
Year :2022
Photographs :Cyrille Weiner
Lead Architects :Vincent Baur, Guillaume Colboc, Gaël Le Nouëne, Jade Maridort
Structure Engineer :EVP
Structural Work :CBCservice
New Area : 315 m²
Program / Use / Building Function : Kitchen and dining hall for 400 meals
Economist : VPEAS
Electricity : CESA
Kitchen : Bonnet-Thirode
City : Aubergenville
Country : France
Located on the Aubergenville plateau overlooking the Seine shortly before Mantes-la-Jolie, the Vincent Van Gogh high school is located not far from the city center between fields, a suburban area, and a large social housing complex. It was designed by architect Jean-François Laurent and inaugurated in 1991.
The building emerges from the cultivated plains to culminate towards the hall, a high point identified by its urban forecourt. A star-shaped organization distributes 3 antennas that successively house the administration with the artistic and linguistic poles, the scientific department, and a catering of 600 covers which is organized in 7 dining rooms distributed around a refrigerated fountain.
The catering restructuration project consists of a new habitable thickness on the outskirts of the existing building with a width of 2m. It integrates the student entrances and exits, adds more surface area, and offers a new glass facade on the forecourt allowing through views. The project can be read through the following themes: access and organization, rationalization and hierarchy of space, light and spatial quality.
The kitchen, preparation, and storage are organized on the west facade in a serving thickness. The kitchen takes advantage of existing delivery and waste access on Pierre Legland Street. This organization frees up a large crossing space for the student dining room, which benefits from as much natural light as possible. Thus the Lycée has a large flexible dining room that can be organized in different configurations, with flexible partitioning even if it means temporarily becoming a conference or meeting room.
In order to optimize the entrance and exit flows which today are congested at a single point, the project offers an extension of approximately 2m of the three facades on the ground floor, in the form of a covered and closed gallery.
This new habitable thickness enables: - to solve the problems of waiting by channeling the flows of the pupils, for a better organization and circulation of the flows, to free up the plan and open up the catering areas, to offer more surface than the existing right-of-way for a controlled price, to offer largely glazed facades at both ends of the dining room in order to compensate in light for the depth of the space, to give clarity and coherence to the project.
The extension gallery adds a plinth to the ground floor of the building. The project offers visual transparency from east to west, as well as identity and new readability. In addition to this transversality, the gallery goes all around the building to offer light and space, both for the technical spaces and for the active spaces.
Light is the main subject of the project. The new half-board project takes the side to work on natural, artificial, direct, or indirect light. Thus the large dining room benefits from a generous supply of natural light at both ends (east and west facades), as well as from the existing skylight which is preserved and which brings light to the heart of the space. As the sun can enter in the morning before the first service via the east facade, we offer external blinds which will be raised for lunch. In winter, the dining room can take advantage of the sunshine to warm the room.
A grid of steel posts punctuates the new facades on the periphery of the existing building. The facades are organized according to the program, offering large openings that reveal the interior volumetry. The east and west facades (dining room) are fully glazed to allow light to penetrate deeply, while the kitchen facade is clad in metal cladding panels.
An active ceiling made up of alternating sections of larch inlaid with a melamine-type acoustic baffle makes it possible to adjust both the acoustics (diffraction phenomenon and absorptions) and the light by inlaying a luminous line. This ceiling provides a light and warm surface that floats above the students. This technical ceiling integrates all the air outlets and inlets. The vertical walls along the catering areas are treated with a translucent material often used in half-boards, offering light and reflection effects that give depth to the space.
The project improves the energy efficiency of the building through exterior insulation to eliminate thermal bridges. The roof, which has numerous leaks, is restructured. We proposed to heat the dining rooms by the floor, which ensures a more homogeneous and comfortable heating. The completely restructured kitchen and half-board can accommodate a population of 850 guests, but can also cope with the increase in the population of half-boarders and guests.
The project reactivates a low volume lacking light that is extended on its limits and increases the surface of the equipment, without touching the upper floors. It proceeds by lateral expansion and extrusion, offering the minimum but necessary thickness to breathe new life into existing spaces and totally requalify them. It is a new envelope, a subtle device that works in contrast with the existing frame.
▼项目更多图片
{{item.text_origin}}

