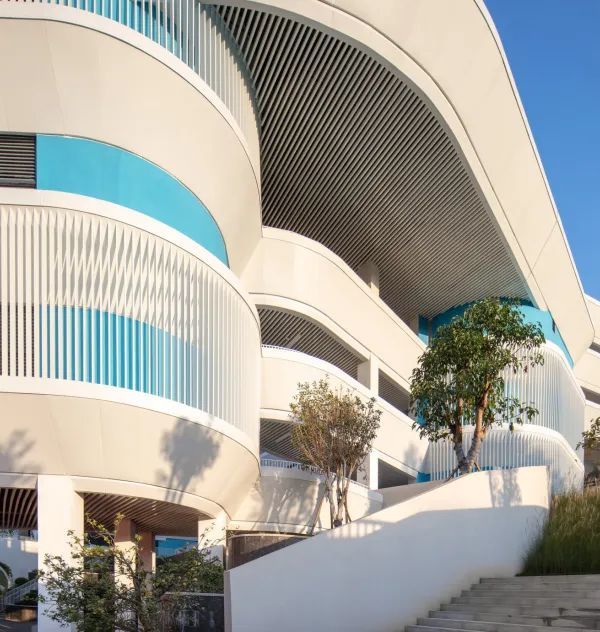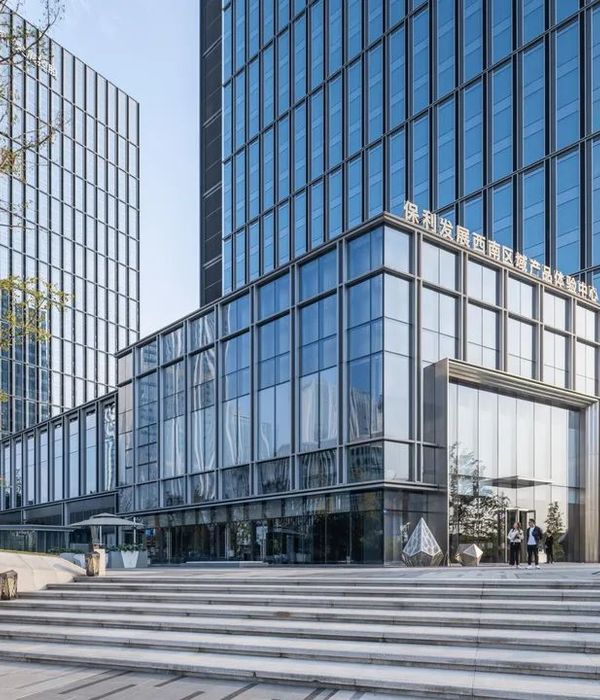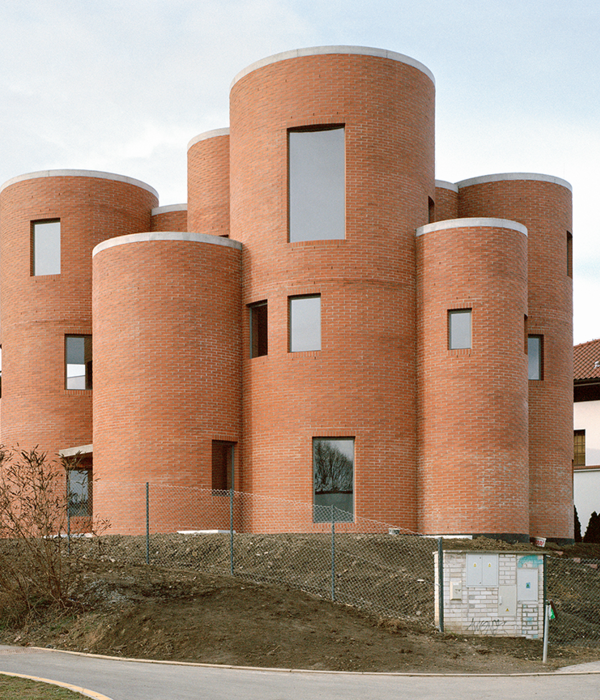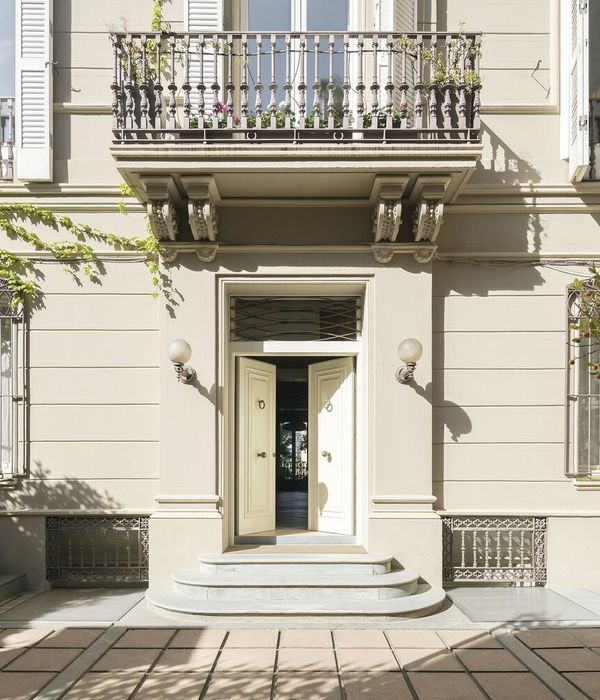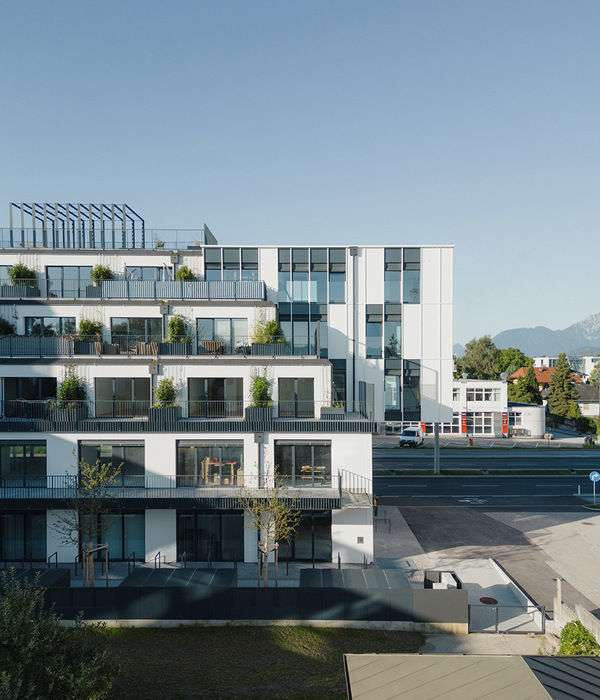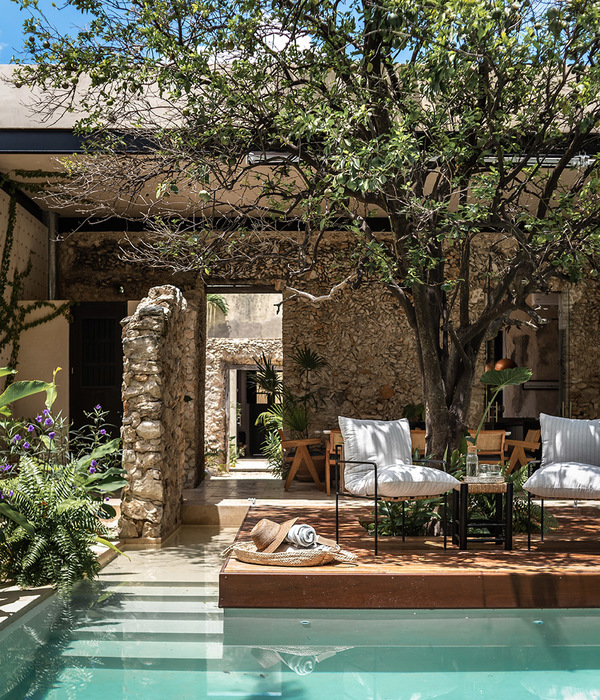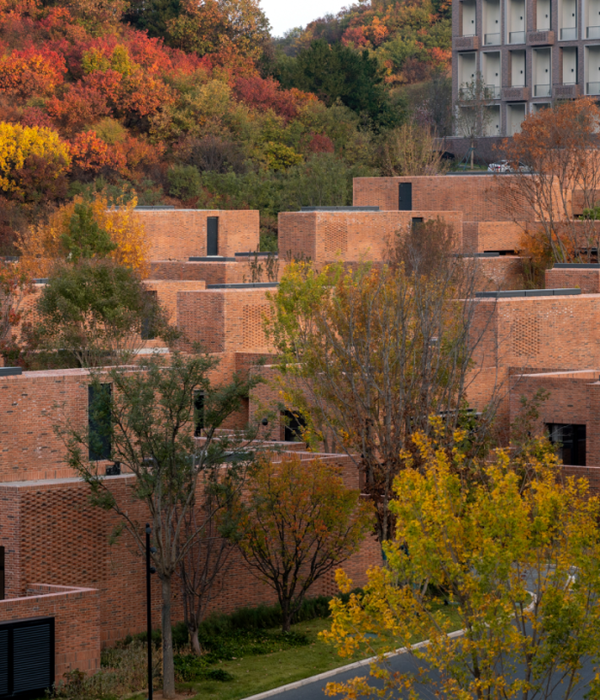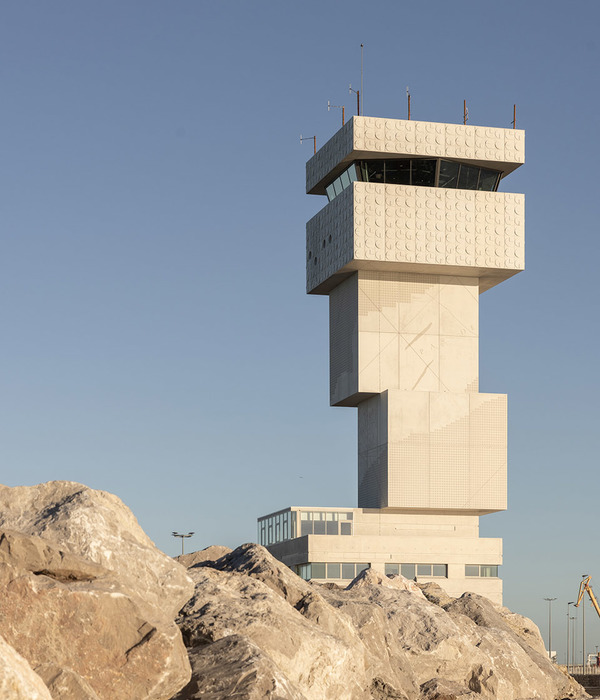The large monolithic roof of raw concrete is supported by 8 peripheral columns and 2 central cores reinterpreting the Mies aesthetics and structural ingenuity, in a mineral, baroque and rural variation. The external structural dimensioning creates an almost archaic shelter, radical and tectonic; only tempered by the warm materiality of the larch wood wall encircling the habitable space as if it had slipped below this Alsatian dolmen.
This elementary composition responds in a sober way to the large horizontality of the agricultural Ried plain. The house protects itself from its dominant wind and the bad weather to better open itself towards the sun, the light, the orchard, and the castle of Haut-Koenigsbourg watching in the distance.
The roof forms a square of 15m x 15m while the dwelling is a square of 12m x 12m. The differential allows to create a welcoming awning on the street side, a generous carport on the side, and a covered terrace on the orchard side also acting as passive sun protection. The housing part is surrounded by a non-structural envelope in wood frame walls, incorporating bio-sourced wool and wood fiber insulation.
The cladding in larch wood panels delimited by frames in reliefs forms a composition with rhythmic and changing shadows according to the hours and the seasons. The entrance is marked by transparency through the two structural concrete cores, allowing the viewer to get through the house, from the street to the orchard. The plan is then organized very simply around these 2 technical blocks integrating bathrooms, technical rooms, and storage.
On the street side, the rooms sheltered by a rather closed facade, still enjoy a beautiful brightness with full height windows integrating naturally with the facade frames. On the orchard side, the kitchen opens onto the living rooms to form a vast and bright set with a very strong internal/external relationship with the orchard. This continuity between interior and exterior reaches its climax with the opening of two of the four solid wood frames windows, creating a free opening of 5m, without threshold or post.
This project tries to show that even with a standard budget, the aesthetic poverty and constructive mediocrity of the french residential suburbs are not a fatality. The use of noble and durable materials is possible, the pleasure of living conceivable and beauty more than ever necessary!
▼项目更多图片
{{item.text_origin}}

