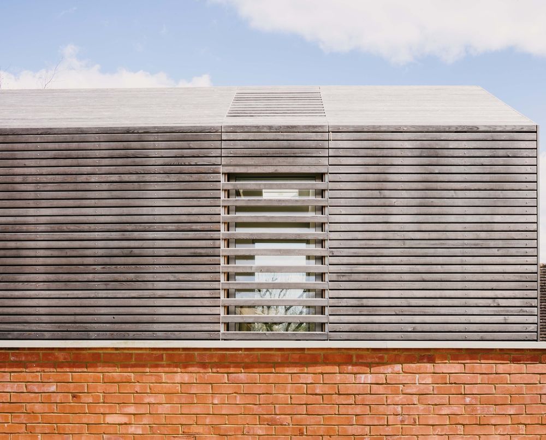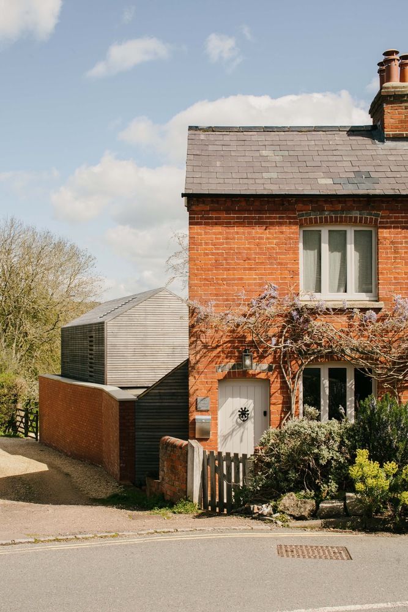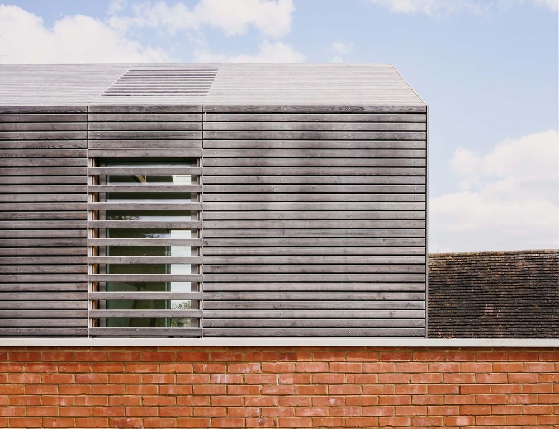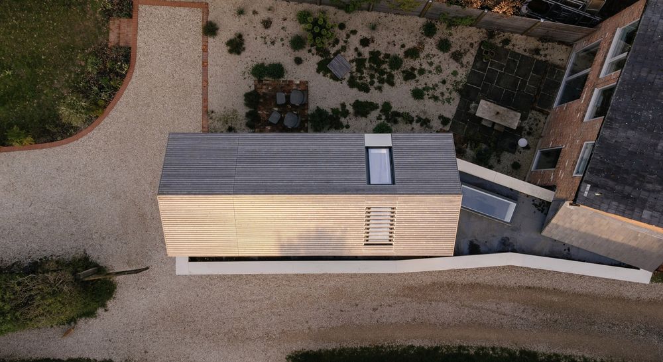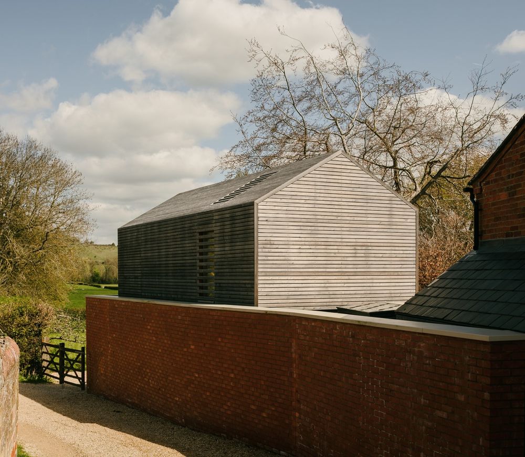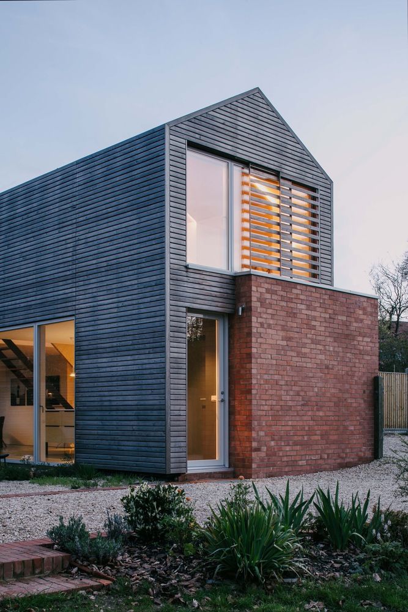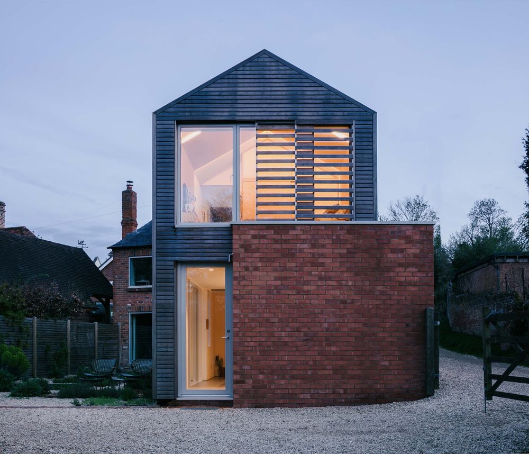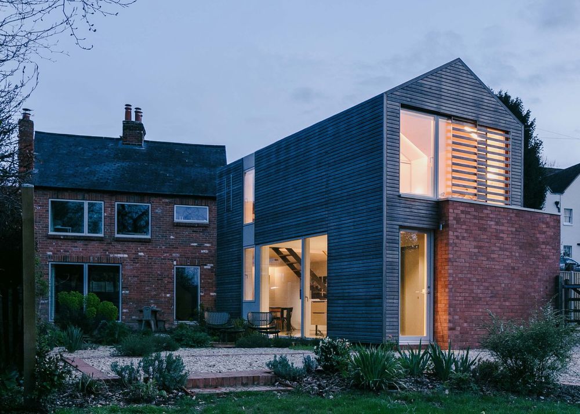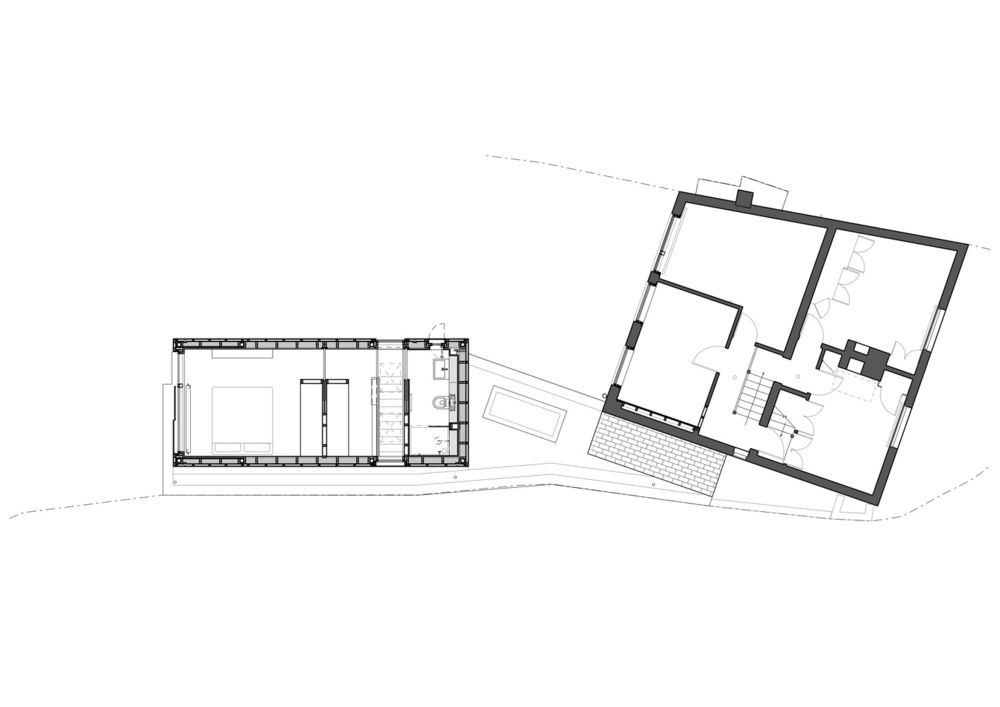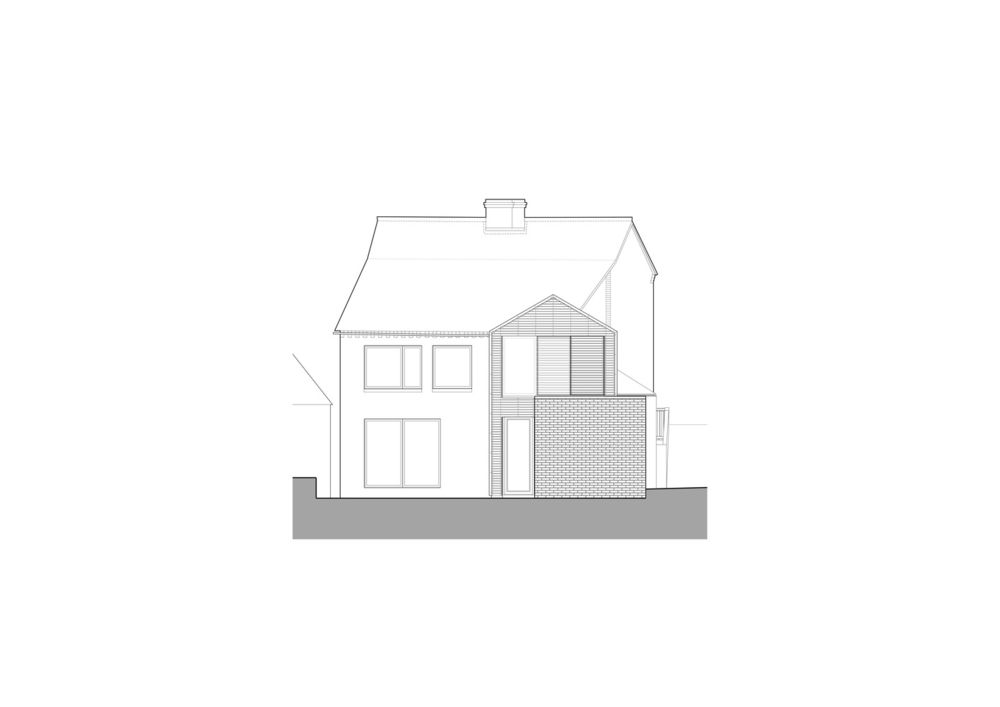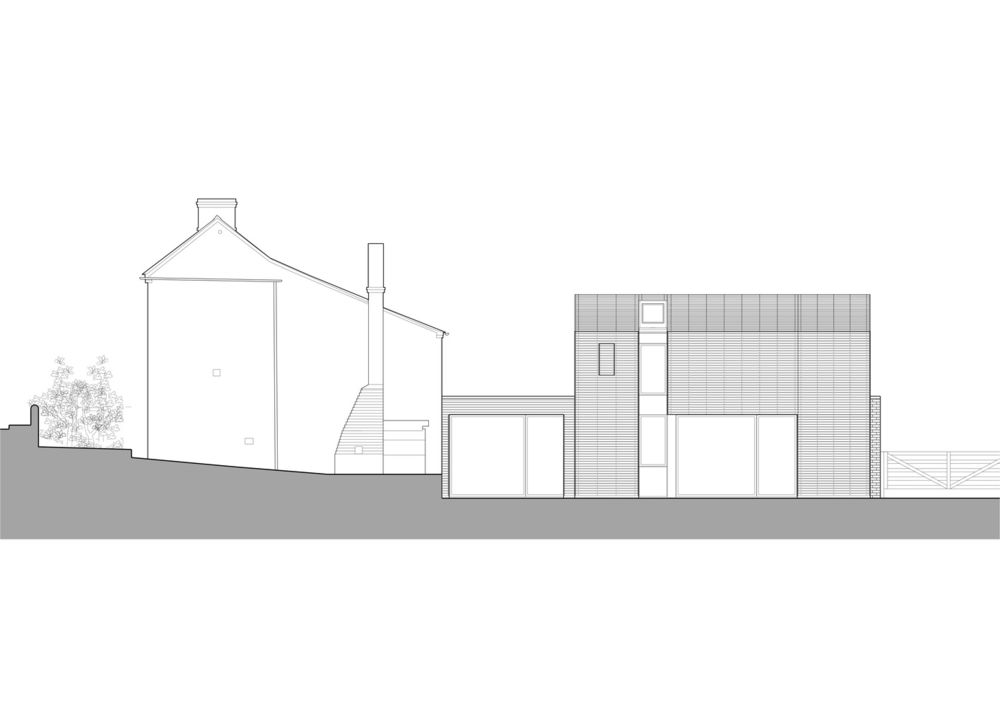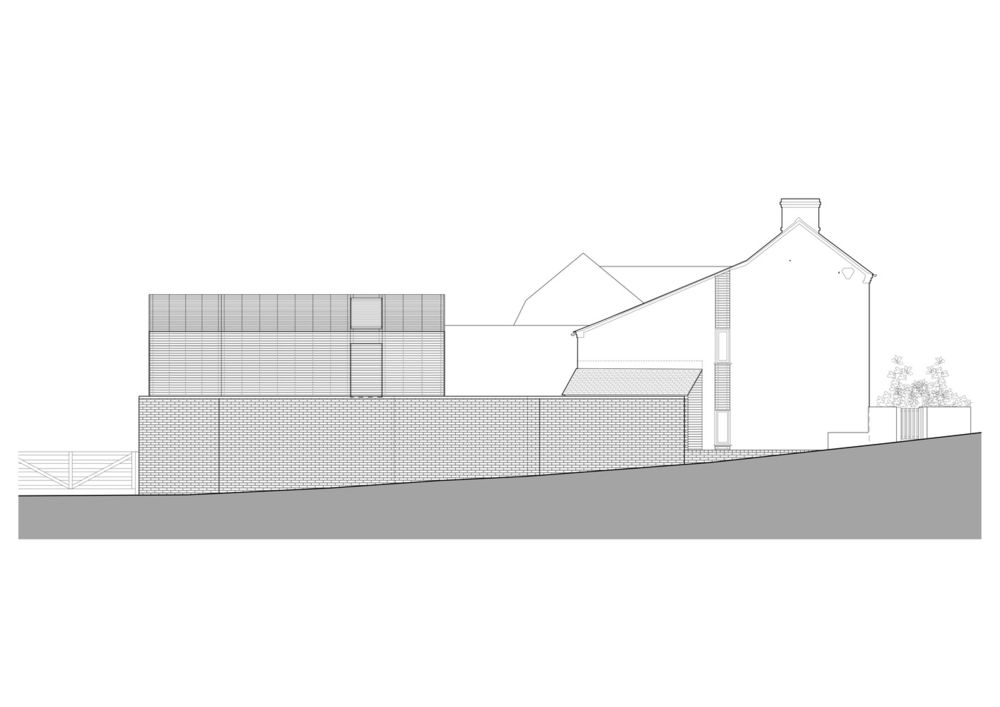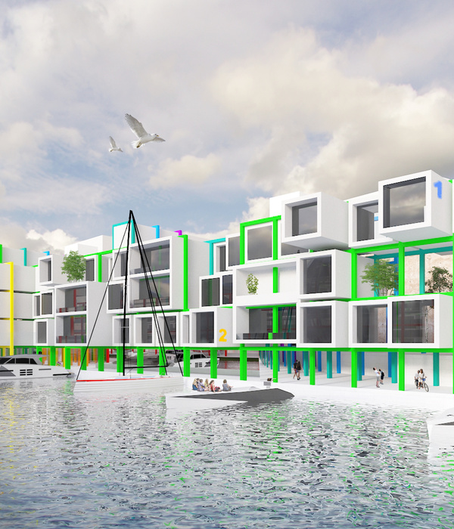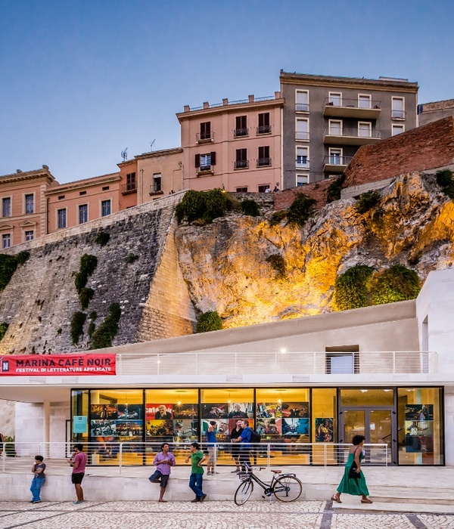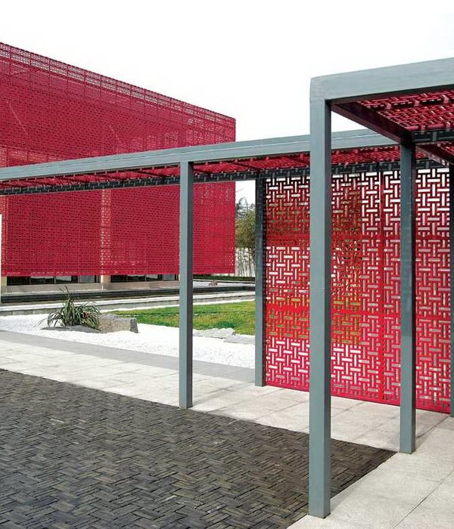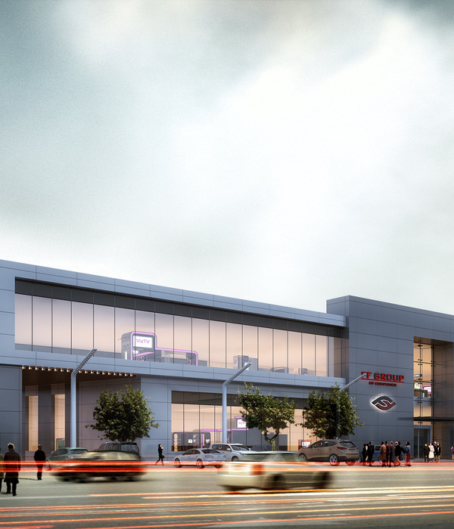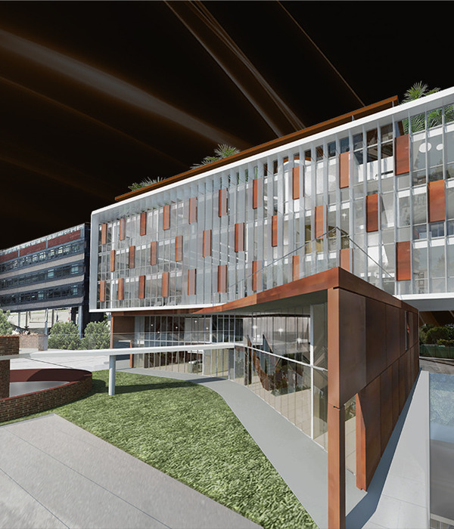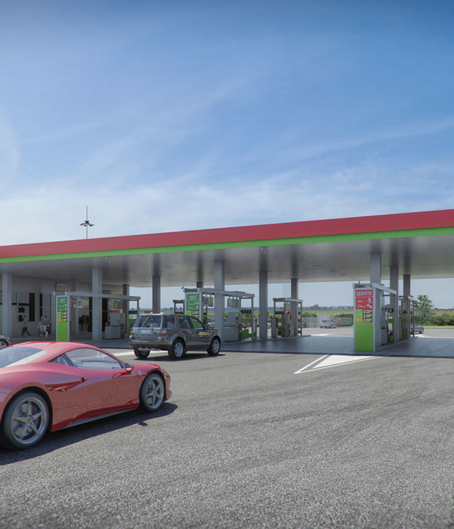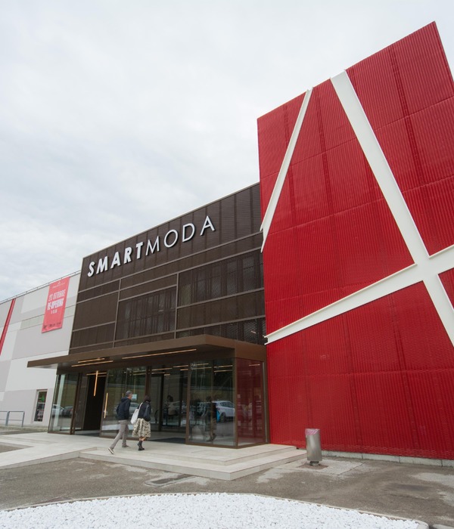乡村风情中的现代匠心——Bridleway House
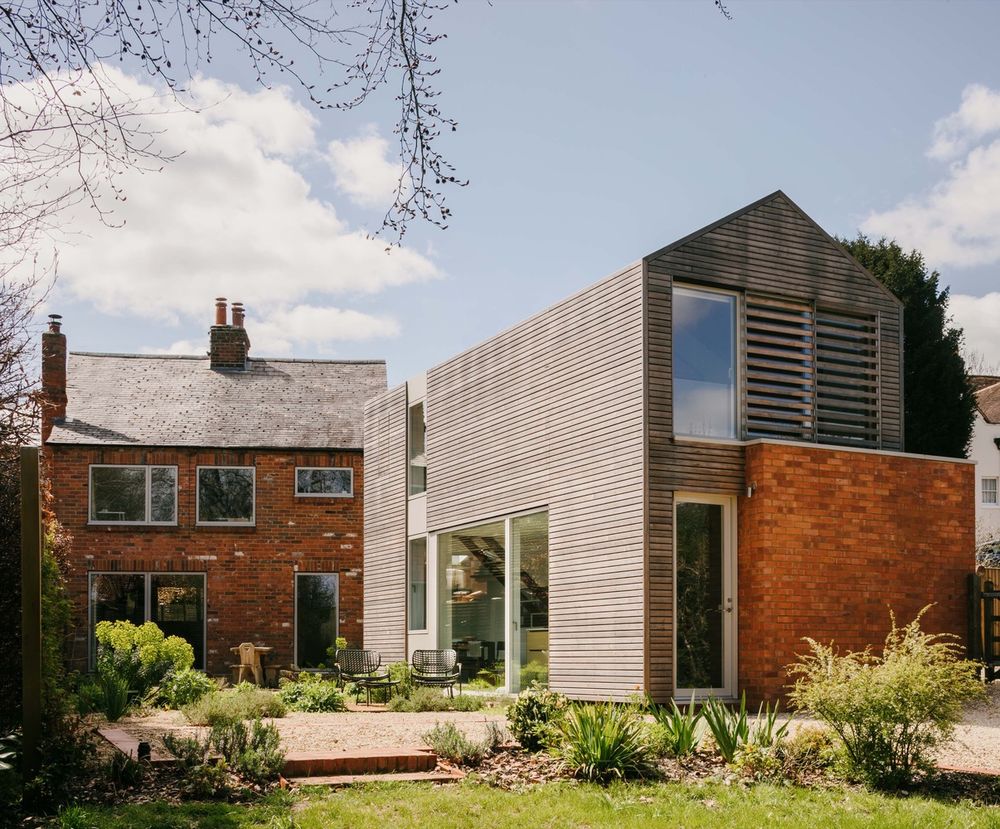
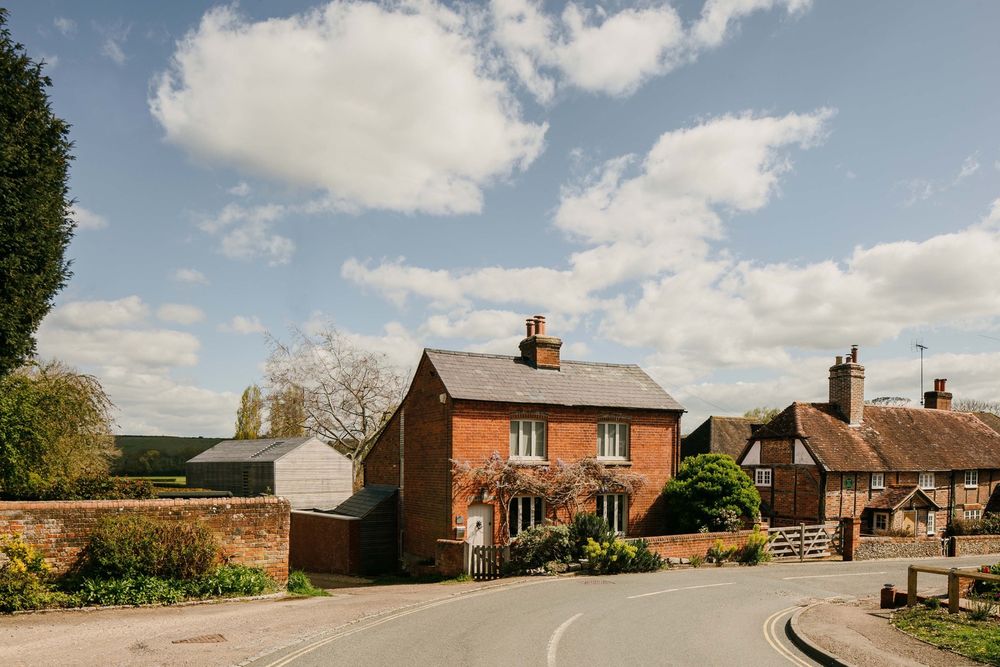
Guttfield Architecture has added a barn-like timber extension to a red brick cottage in rural West Berkshire. Bridleway House replaces a single-story garage directly alongside a public bridleway with a new two-story wing that opens up views of the countryside beyond. The site occupies a prominent location within a Thameside village and the design of the extension was carefully developed to respond to the rural and historic character of the surroundings. At the same time, the architects responded to the client’s desire to make a novel architectural contribution to the village they grew up in and to which they returned later in life.
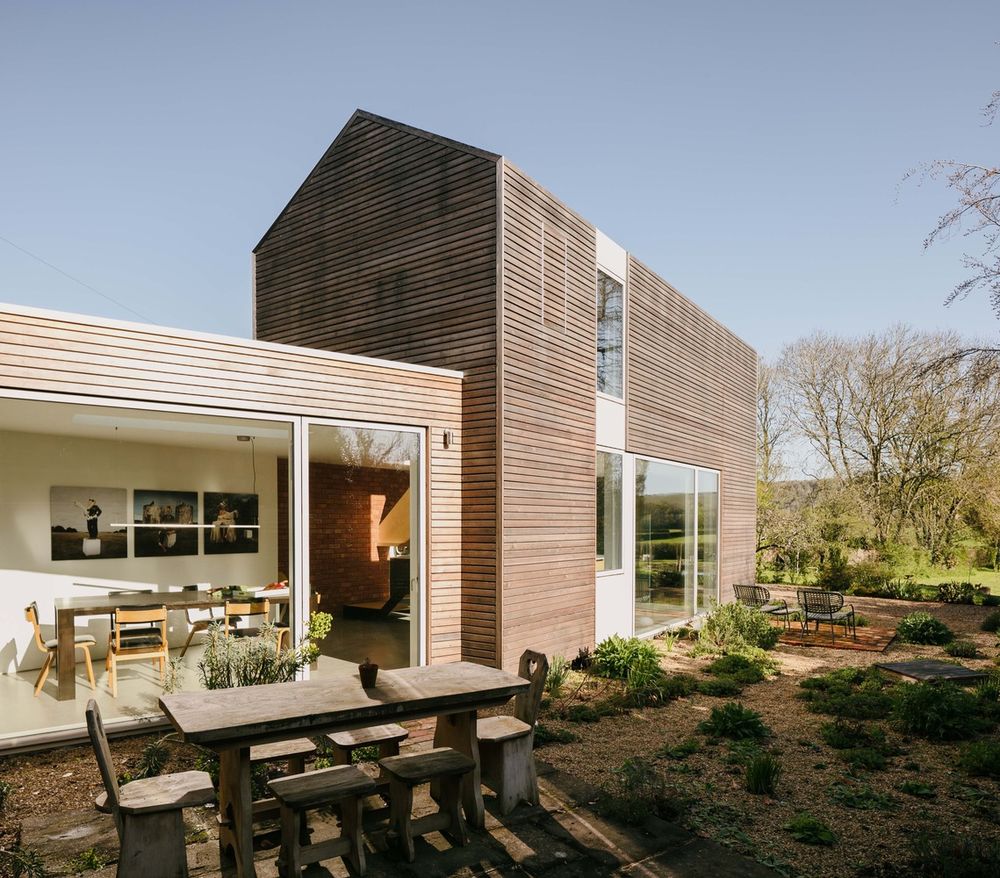
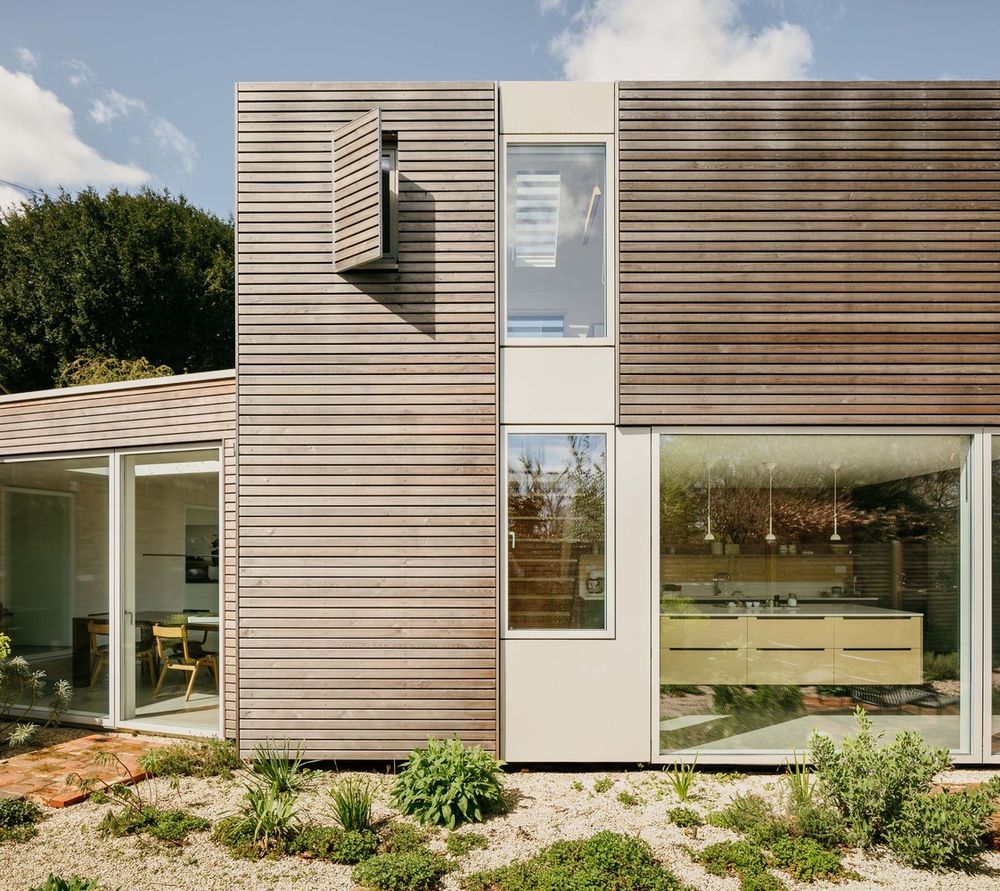
Despite being on the edge of rolling countryside, the cottage didn’t enjoy far-reaching views and the practice was tasked with designing an extension to frame the scenic Thames Valley and North Wessex Downs Area of Outstanding Natural Beauty beyond the cottage’s garden.
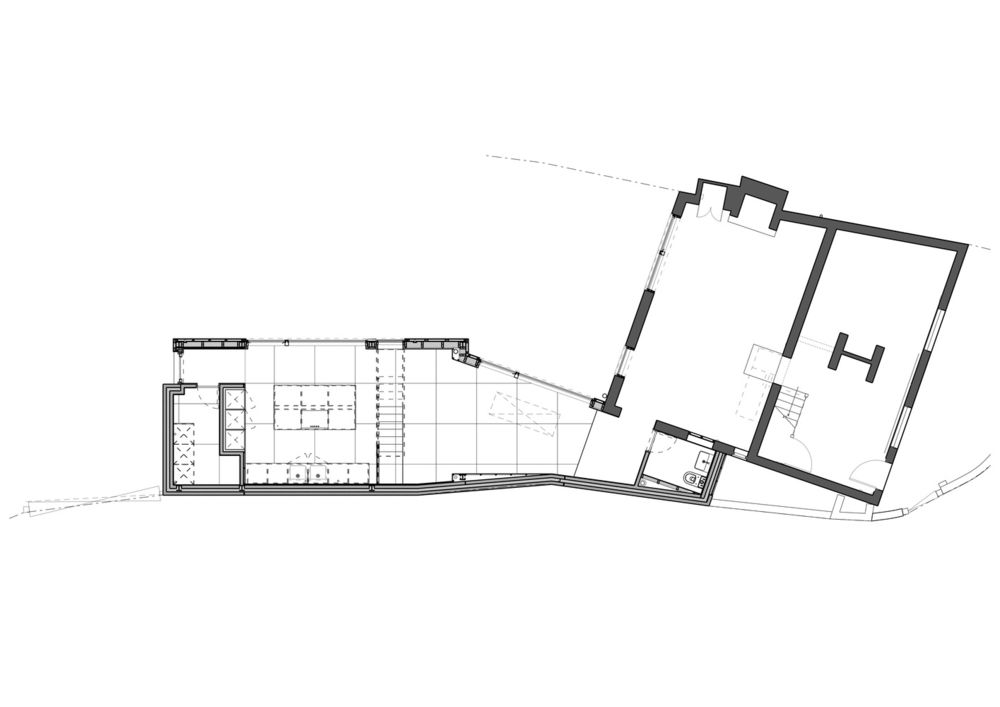
The new wing projects far enough beyond the rear of the cottage to open up long countryside views from the new first floor, which is dedicated to a new master suite. The bedroom is vaulted to follow the barn-like form of the new wing and is lined with birch plywood, incorporating concealed lighting, the bedhead, and a dressing table. A full-width picture window frames the vital countryside vistas, whilst sliding timber shutters provide privacy to the bed area.
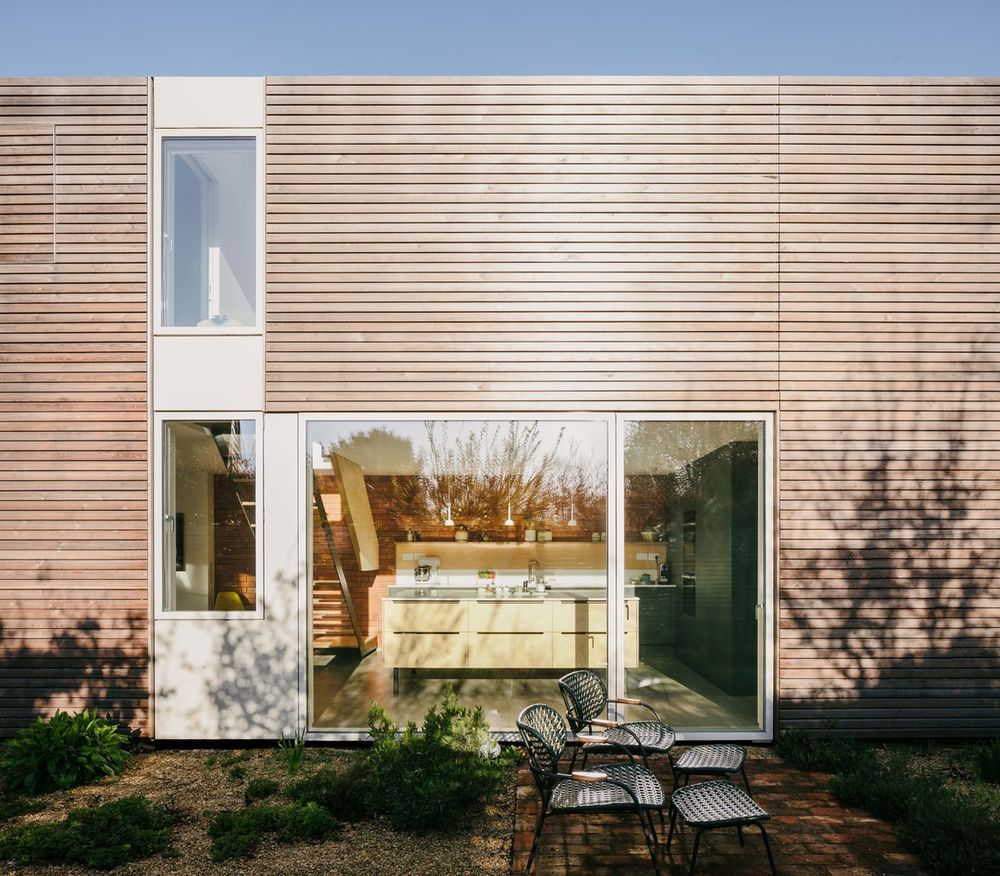
A new stair provides access to the new suite and is designed within a glazed slot, which provides daylight to the spaces below. The stair also separates the bedroom from the en-suite shower room, and the landing space forms a small dressing area. At ground floor level a new kitchen and dining room are subtly divided by the steel and plywood staircase and both open out onto a kitchen garden planted with drought-resistant herbs and perennials.
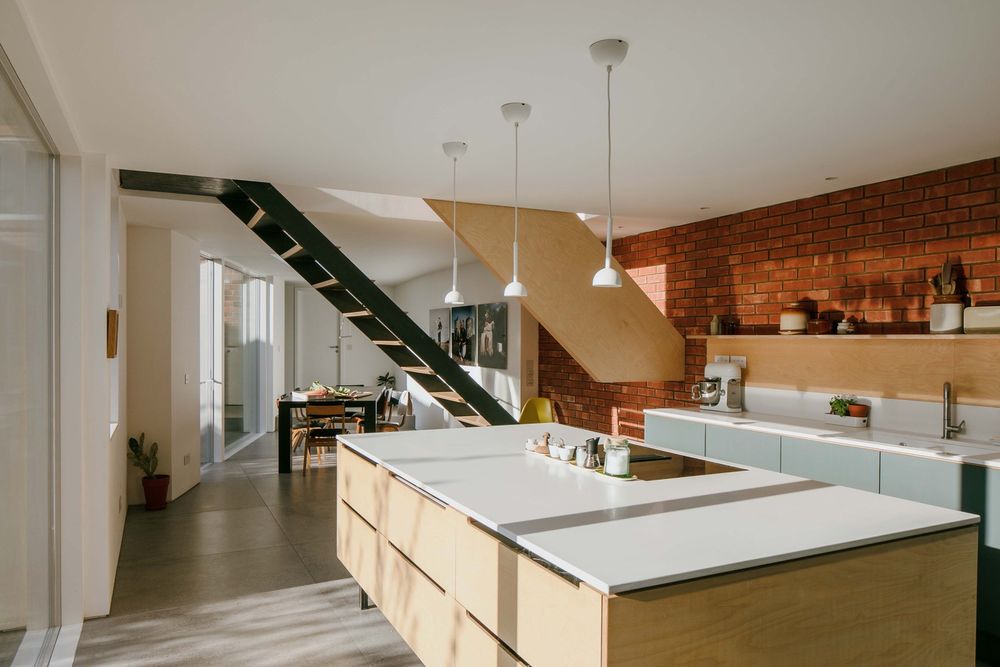
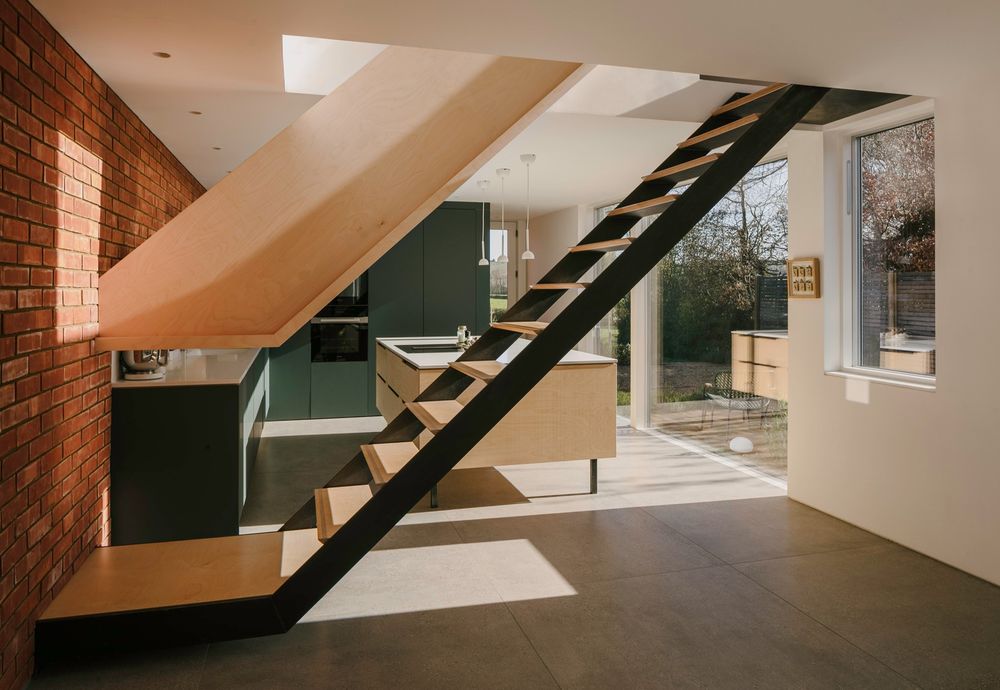
Warm and natural materials were chosen for the interiors, with birch plywood being used for joinery throughout, including the kitchen, stairs, bathroom, wardrobes, dressing table, and bed. In the kitchen, the red brick external wall along the bridleway is exposed internally to add richness and color. The existing brick wall along the bridleway was rebuilt, wrapping around the new two-story timber volume.
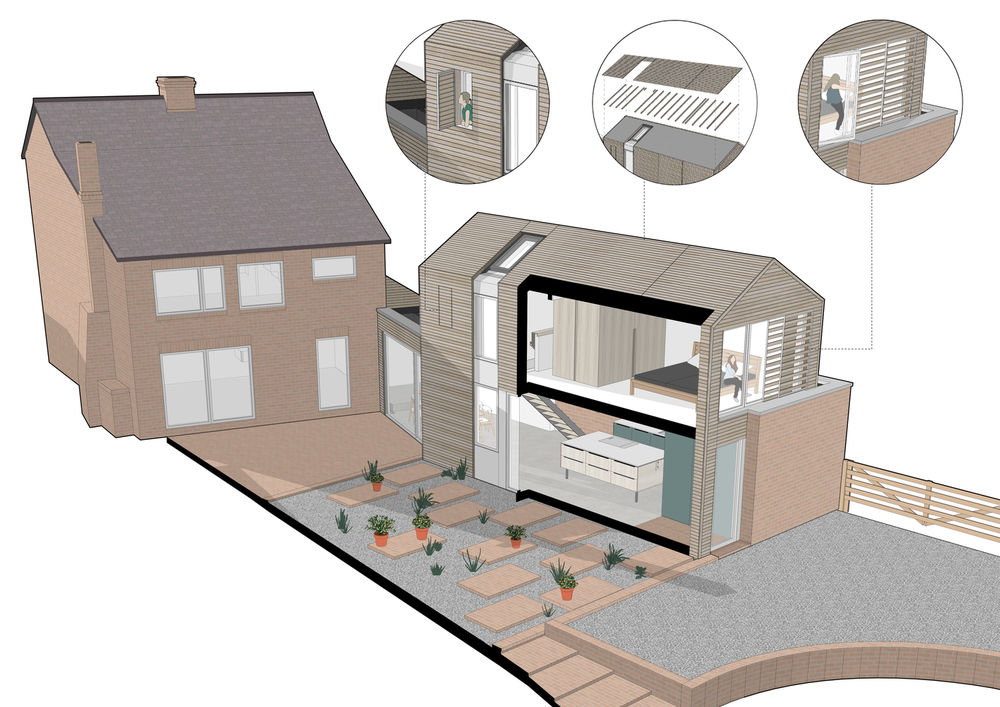
When viewed from the bridleway, the first-floor timber volume is set back behind the brick wall to break down its massing and help it appear smaller. The barn-like form was developed to reflect nearby farm buildings, yet with crisp, minimal detailing and materials. Slim slats of horizontal Siberian Larch not only clad the walls but also neatly enveloped the roof, gutters, and rainwater pipework.

Local planners restricted any window openings that might overlook the bridleway, so the architects designed a series of privacy shutters that enabled a limited number of openings to be permitted. The only window on the bridleway side, forming part of the glazed slot to the stair, features a fixed screen of hit-and-miss timber slats that continue the clean lines of the cladding. In the master bedroom, a pair of interwoven larch shutters slide across each other allowing a variety of views and levels of privacy to be created.
![]()
The new extension, including all interiors as well as additional works within the existing cottage, was completed for under £350,000. Fred Guttfield, founder of Guttfield Architecture said: “The design creates something unexpected, yet totally at home within this beautiful village. An old garage has been transformed into a series of living spaces that are full of light and fun. The pair of interwoven shutters sliding across each other provide a real moment of joy.”
