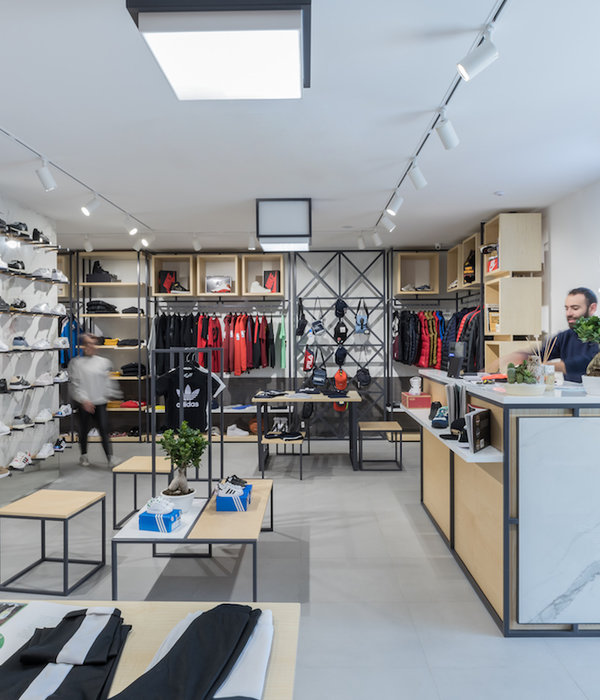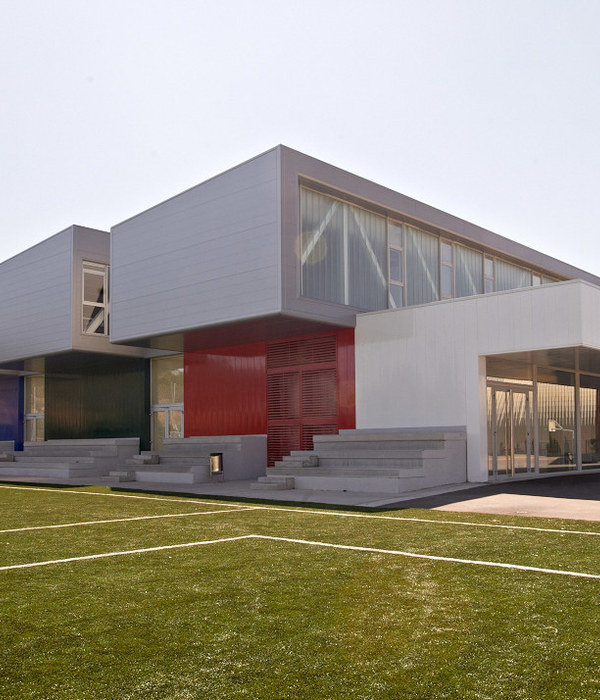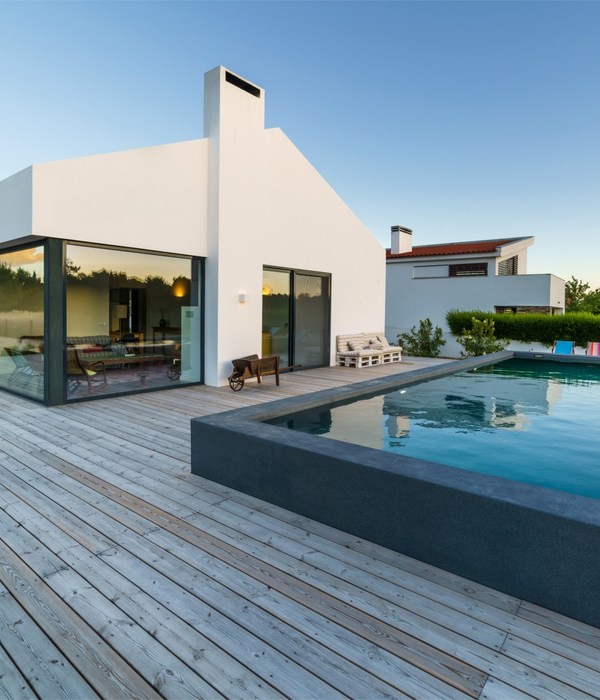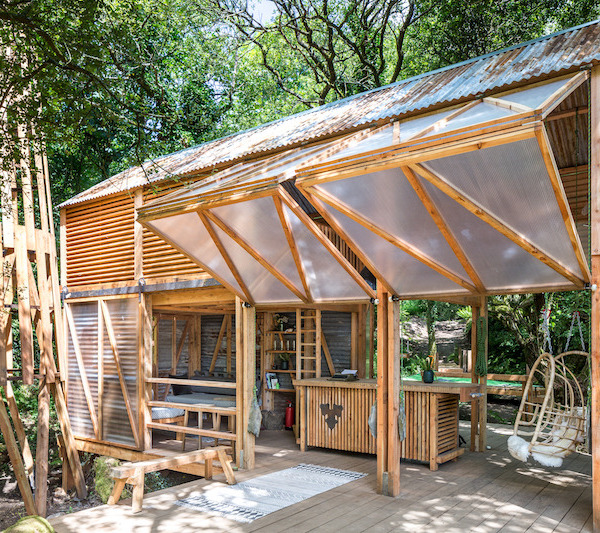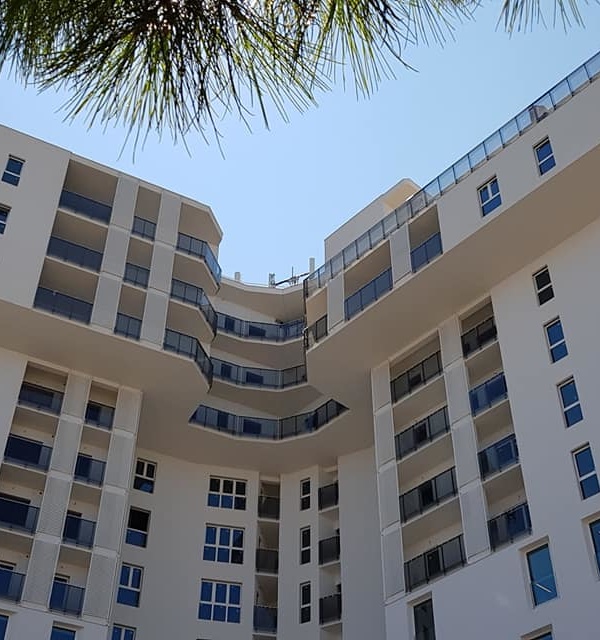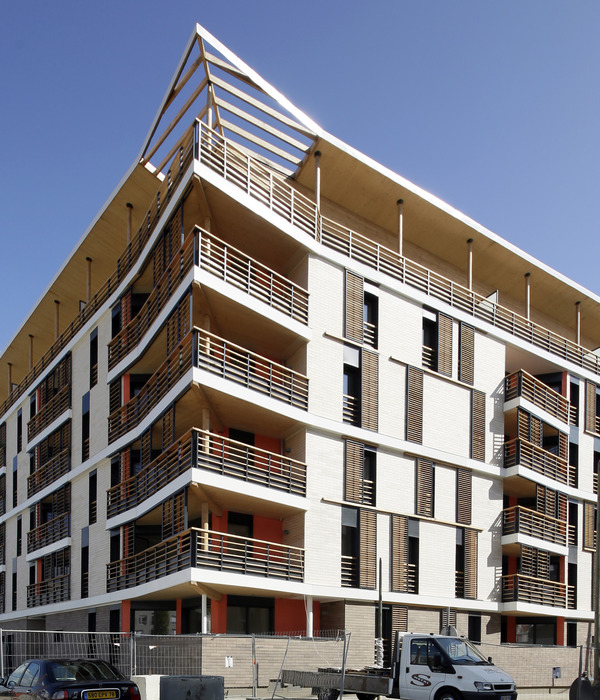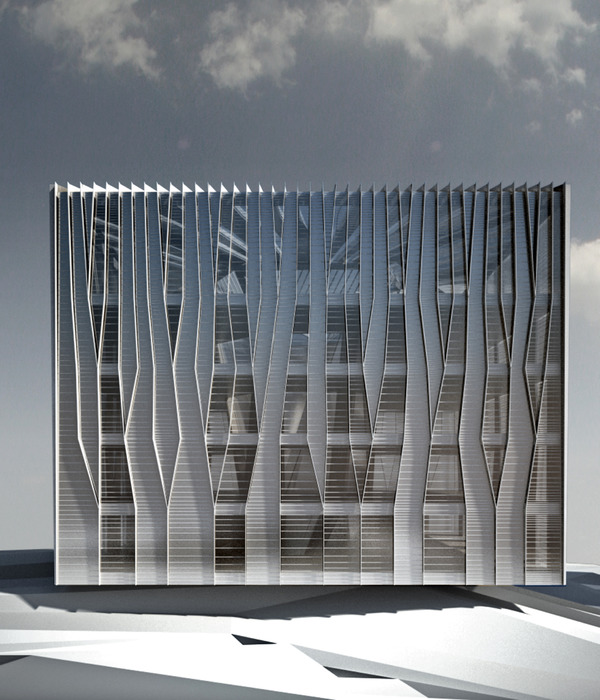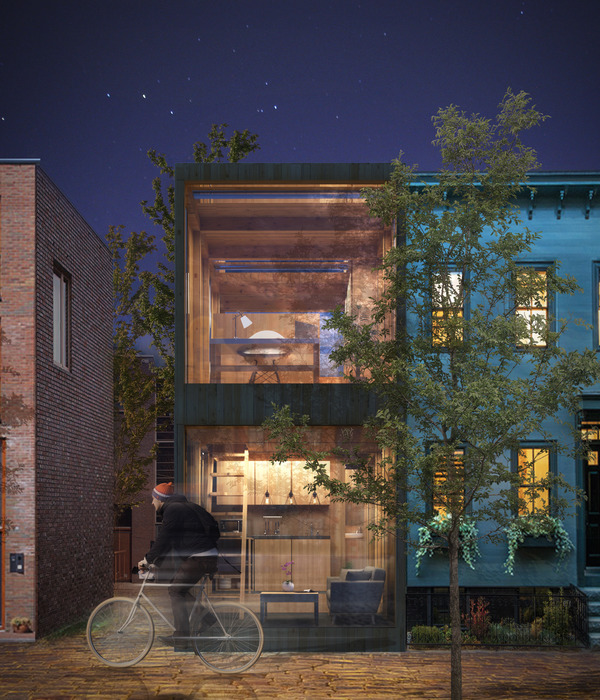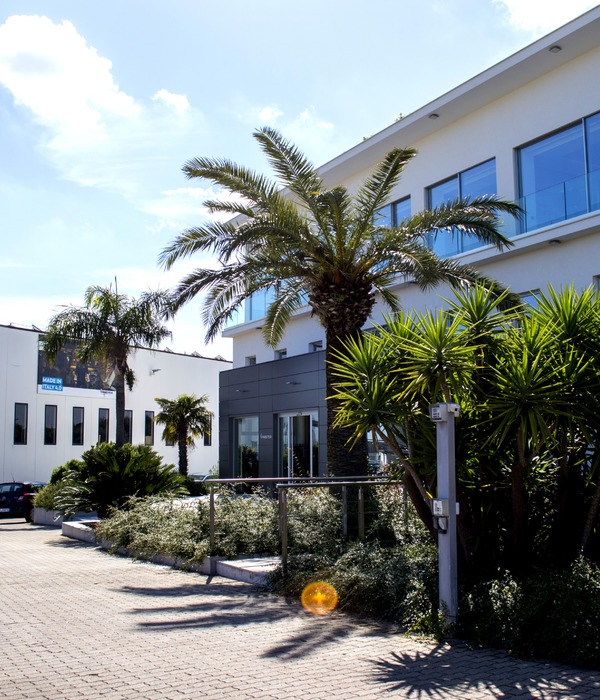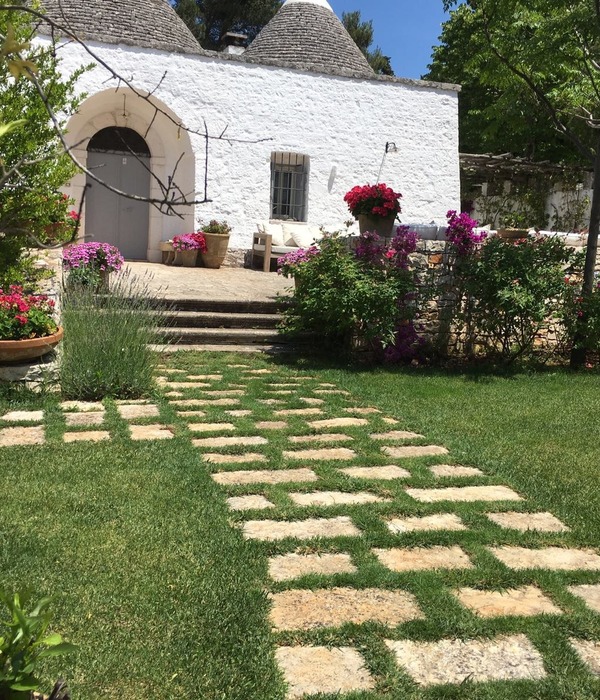Pakaal住宅是一栋拥有悠久历史的建筑,其初建可以追溯到20世纪初。它位于墨西哥Mérida市最重要的街道之一 —— 圣地亚哥,同时这里也是当地最古老的街区之一。
Casa Pakaal is a historic house dating from the beginning of the 20th century. It is located in one of the most important streets of the city of Mérida, Mexico and in one of its oldest neighborhoods, Santiago.
▼项目概览,overall of the project © Manolo R. Solís
踏入这栋350平方米的住宅,首先映入眼帘的是客厅5米高的天花板和原始的木梁和托梁,客厅墙壁上展示着佩德罗·弗里德伯格的画作。地板是建筑师专门为本项目而设计的,三种不同的瓷砖创造独特的地板图案。客厅是本项目中唯一被完全修复的部分,而在接下来的部分中,建筑师则对空间进行了更加现代的干预。
Upon entering the 350-square-meter residence, in the first corridor with 5-meter-high ceilings and original wooden beams and joists, we find the living room on which a painting by Pedro Friedeberg is displayed. The floor design was made specifically for the house, using three different models to create a unique pattern. This part of the project was the only one that was completely restored, while a more contemporary intervention was carried out in the following spaces.
▼经过修复的客厅,living room after renovation © Manolo R. Solís
住宅的第二部分包括了有顶的服务空间,以及露天的水景花园,水面上还漂浮着一条由石材铺成的小路。在这座水景花园的位置曾经坐落着一间法式瓦屋顶的小房舍。房舍拆除后则留下了一堵老旧的承重墙以及墙面上的潮湿污渍。
In which was the second corridor of the house, we can find the service area in the covered part and in the uncovered part a water feature with floating stone pathway which is located on the site that once housed a French tiled roof, leaving as witnesses an old load-bearing wall and damp stains on the finishes.
▼露天水景花园与石材铺制的小路,open-air water gardens and stone-paved paths © Manolo R. Solís
穿过“石桥”,你会来到一座连接了厨房且带有顶棚露台的小花园。在住宅的这些区域,建筑师决定尊重历史的痕迹,并将建筑的原始结构与新的材料和建筑系统巧妙结合在一起。设计以老旧的砖石墙壁为基础,以金属“I”型梁框架制成其全新的屋顶结构,并以墨西哥的传统材料chukum进行屋顶的饰面处理。
Crossing the “stone bridge”, you reach a small garden that connects to the kitchen and the covered terrace. It is in these areas of the house where the decision is made to respect the old ruins, but incorporating new materials and construction systems, “settling” on the old masonry walls, a frame of metal “I” beams and on this, the new roof with chukum finishing.
▼连接了厨房且带有顶棚露台的小花园,the small garden that connects to the kitchen and the covered terrace © Manolo R. Solís
▼花园细部,details of the garden © Manolo R. Solís
厨房的内墙保留了原始的材料饰面,作为时间流逝的有形见证,并与定制厨房的现代设计和意大利面砖地板的明亮色彩形成鲜明对比。固定在旧木框上的大面积钢化玻璃门,将空间打开,使厨房连接到室外露台,而这里这无疑是Pakaal住宅的核心。
The interior walls of the kitchen preserve their original finishes as a tangible witness to the passage of time, contrasting with the modern design of the custom-made kitchen and the bright colors of the pasta tile floor. This space is connected by a tempered glass door anchored to the old wooden frames to the outdoor terrace, which is without a doubt the heart of Casa Pakaal.
▼厨房,kitchen© Manolo R. Solís
▼室内厨房近景,closer view of the kitchen © Manolo R. Solís
▼户外餐厅与烧烤区域,outdoor dining area and barbecue area © Manolo R. Solís
▼石墙细部,details of the stone wall © Manolo R. Solís
▼户外餐厅细部,details of the outdoor dining © Manolo R. Solís
▼由餐厅看泳池,viewing the pool from the dining area © Manolo R. Solís
厨房的美学和结构标准同样应用于露台区域,建筑师保留了原来的石墙,并采用中性色调的石材地板作为对墙体的呼应。该区域作为室外厨房和餐厅,设有烧木柴的比萨饼烤箱和烧烤架,堪称理想的居家娱乐场所。花园和chukum游泳池的美丽景色进一步增强了这种放松休闲的氛围,Tzalam木制成的甲板漂浮在水面上,阳光穿过酸橙树(玛雅语称Pak ‘ áal)的叶子,在甲板上投射出美丽的光影。
The same aesthetic and structural criteria of the kitchen are applied in this area of the residence, leaving the old stone walls as they were found, complementing them with stone floors in neutral tones. This area works as an outdoor kitchen and dining room and has a wood-fired oven for pizzas and a grill, creating an ideal place for conviviality, while enjoying the view of the garden and the chukum pool where a tzalam wooden deck floats on the water and in which a beautiful play of light and shadow is projected from the leaves of a sour orange tree or Pak`áal in Mayan.
▼户外泳池与甲板露台,pool and the wooden deck © Manolo R. Solís
▼甲板露台近景,closer view of the wooden deck © Manolo R. Solís
▼细部,details © Manolo R. Solís
住宅后部私人区域的设计,旨在保护场地中现有的植被。因此包括主卧室在内的五间卧室,均沿着地块分布在树木周围。该区域的体量更加冷静和纯粹,如同五个由不同材料塑造的立方体,例如主卧室,第一个立方体体量由chukum制成,第二个立方体体量由砂浆和破碎的粘土瓦片制成,第三个则是由石材制成的。客人区是整栋住宅中唯一一处有两层的区域,材料上则采用了玻璃和chukum,两间客房体量之间的楼梯作为引导轴,将人们的视线引向后花园的木棉树。
The private part of the house in the back area, comes from the idea of respecting the existing vegetation, so the five rooms, including the master one, were distributed around the trees that were along the lot. The volumetry of this area is more sober and pure, creating with extruded cubes with different textures, like the master bedroom where the first cube is made of chukum, the second with a typical finish made with mortar and pieces of broken clay tiles, and the third made of stone. The guest area is the only one with two levels in the entire residence and the textures used in the cubes are glass and chukum, where a staircase right in the middle acts as the guiding axis where the views run towards the Ceiba trees of the back garden.
▼后部私人区域,the private part of the house in the back area © Manolo R. Solís
▼楼梯,staircase © Manolo R. Solís
▼楼梯细部,details of the staircase © Manolo R. Solís
▼私人花园,private garden © Manolo R. Solís
▼卧室与户外景观的关系,relationship between the bedroom volume and landscape © Manolo R. Solís
在主卧室里,居住者可以直接看到游泳池以及树龄高达百年的Ramón树。为了与室外景观有所呼应,主卧室地面砖采用了绿蓝色,以模仿池水和树叶的颜色,并将自然的气息带入室内。主卧浴室内不仅设有放置在木甲板上的浴缸,还直接与户外私人花园相连。
The master bedroom has a direct view of the pool and the hundred-year-old Ramón trees. For this reason, the color of the pasta tile floor is green-blue, emulating the color of the pool water and the leaves of the trees and bringing it inside. The main bathroom has a tub that rests on a wooden deck, connecting directly to a private garden.
▼主卧室,master bedroom © Manolo R. Solís
▼卧室细部,details of the bedroom © Manolo R. Solís
▼浴室,bathroom © Manolo R. Solís
室内设计由Workshop事务所与Artesano事务所合作完成,设计旨在融合过去与现在,在自然和建筑环境之间创造出平衡,同时将传统和现代的材料巧妙结合并融入到整体建筑空间之中。可以说,Pakaal住宅的设计尊重了历史、自然及其文脉,为每个空间创造不同的环境和氛围。
The interior design, in collaboration with Artesano, merges the past with the present, creating a balance between the natural and the built environment, and mixing traditional and modern materials. Casa Pakaal seeks to respect history, nature and its context, creating different environments and atmospheres for the enjoyment of each one of its spaces.
▼入口立面,entrance facade © Manolo R. Solís
▼底层平面图,ground floor plan ©Workshop, Diseño y Construcción
▼二层平面图,upper floor plan ©Workshop, Diseño y Construcción
▼剖面图,sections ©Workshop, Diseño y Construcción
{{item.text_origin}}


