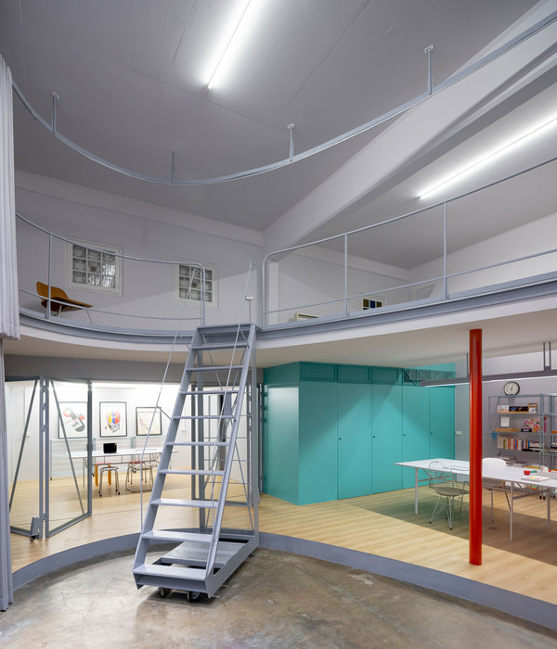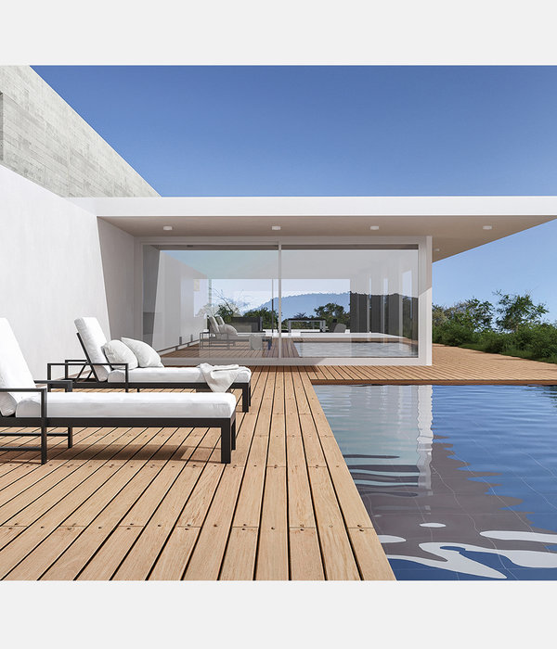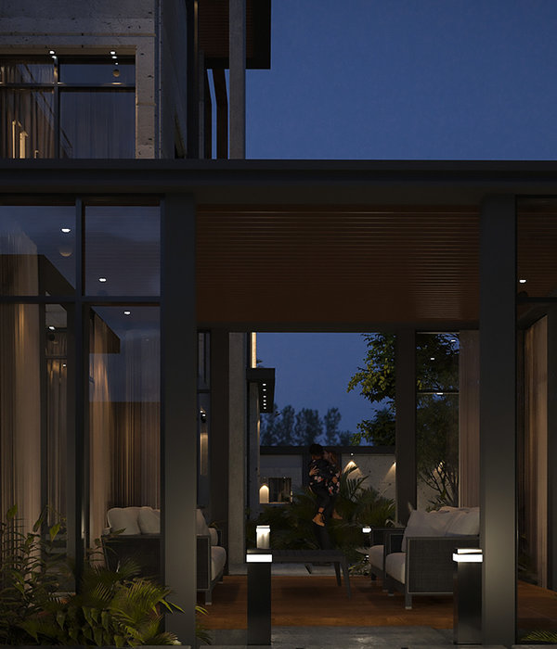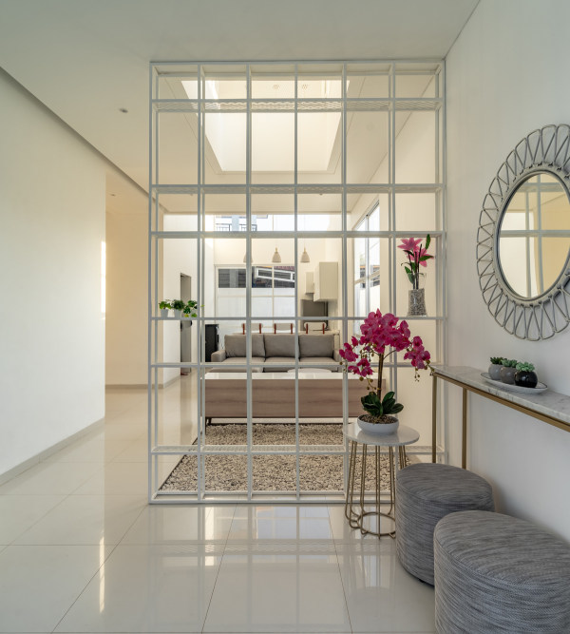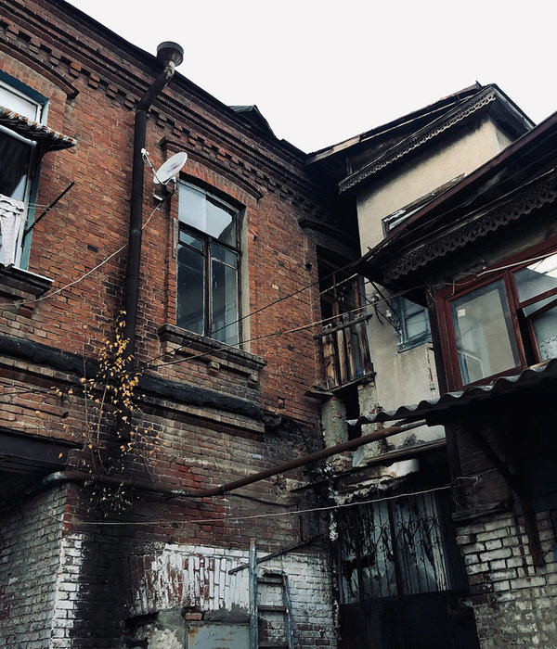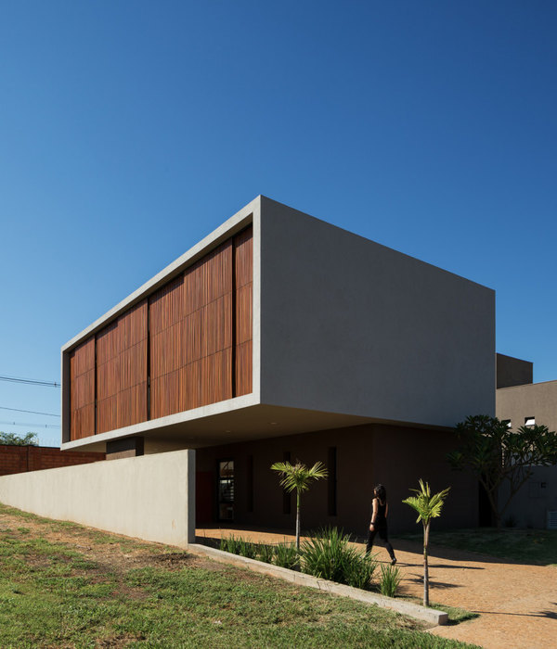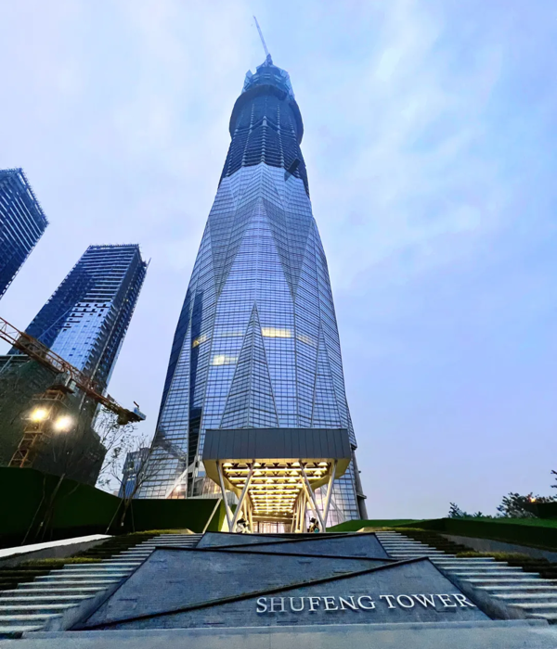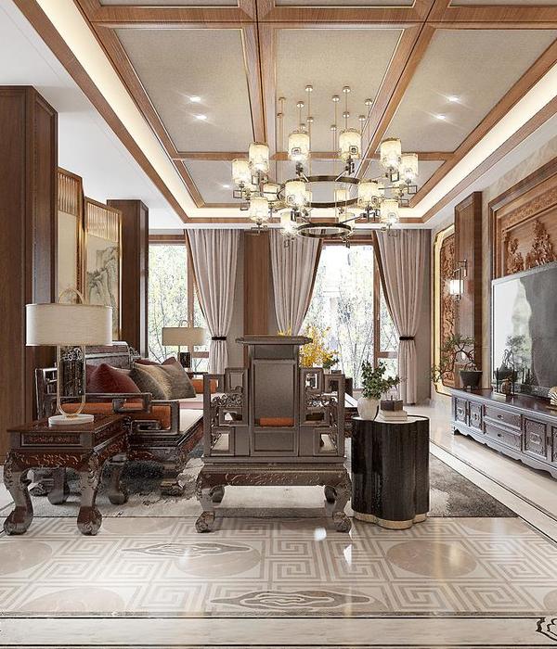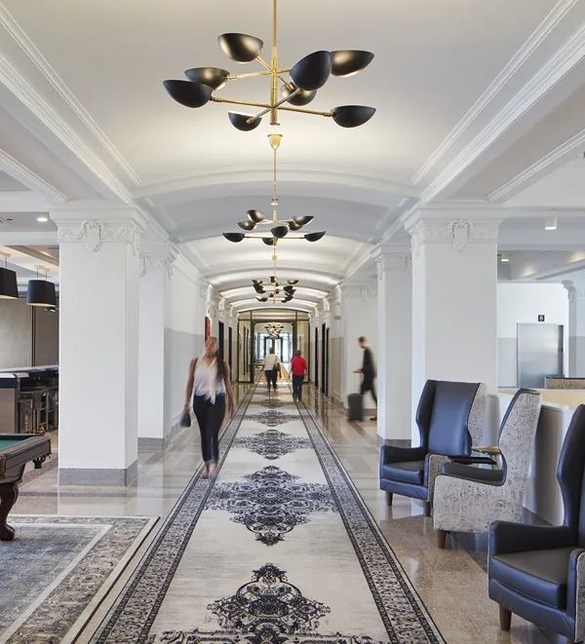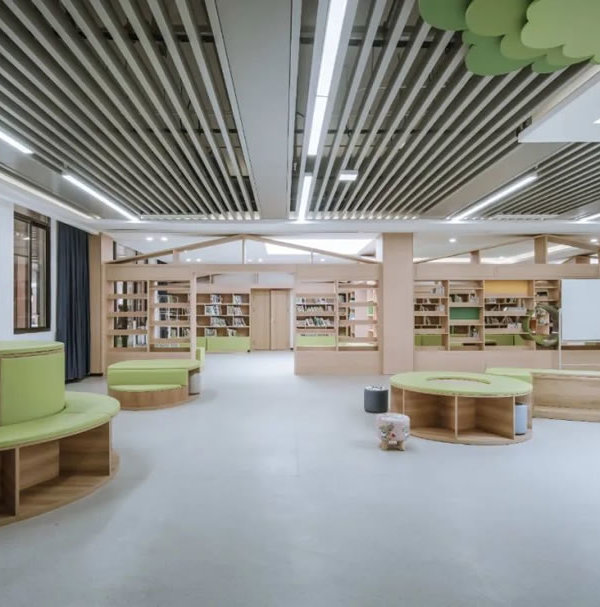该项目地点紧邻慕尼黑联邦高速公路,位于“Salzburg-Mitte”高速公路出口与德国国界之间。该地点历史上被称为Lieferinger Spitz,位于慕尼黑联邦高速公路、Forellenweg和Lieferinger Hauptstrasse的交叉口。此外,从这里开始,四车道缩窄为通往Salzburg Mitte交通枢纽的三车道。
The construction site for the project is on the Munich federal highway between the “Salzburg-Mitte” motorway exit and the national border with Germany. This location, historically known as the Lieferinger Spitz, is located at the intersection of the Munich federal highway, the Forellenweg and the Lieferinger Hauptstrasse. In addition, the four-lane road section narrows at this point to a three-lane road to the Salzburg Mitte traffic junction.
▼城市鸟瞰,Aerial view of urban fabric ©Julian Höck
因此,该区域的问题是交通量过大,并且每天进出该州首府的主要入口及沿线都出现交通拥堵。为了缓解这种情况,Salzburg州正在计划填补Freilassing和Salzburg Mitte边界之间的四车道路段缺失。除了四个车道外,两侧还将修建一条人行道和自行车道,连接Salzburg和邻近Bavaria州的Freilassing。
Accordingly, the location is characterized by a high volume of traffic and daily traffic jams along the main entry axis in and out of the state capital. In order to relieve this situation, the state of Salzburg is planning an expansion and a gap closure of the four-lane road between the border of Freilassing and Salzburg Mitte. Accompanying the four car lanes, a footpath and cycle path are to be created on both sides, connecting Salzburg and Freilassing in neighboring Bavaria.
▼街道侧建筑立面,Facade of the building facing to the street ©Julian Höck
▼庭院侧建筑立面,Facade of the building facing to the courtyard ©Julian Höck
新建筑成L形结构,使城市商业区、人流量较大的主交通轴线及其背后的小型独栋住宅之间形成联系。该设计将露台逐步向内偏移,使公寓内部与有噪音和碳排放的外部空间隔离开。通过对朝向与布局的优化,新建筑不仅可以保护内部公寓免受街道碳排放的影响,还可以保护其背后的小型社区免受噪音污染,从而改善居住环境。
▼建筑正立面,Facade of the building ©Julian Höck
▼顶视图,Top view ©Julian Höck
The new building, which is being created in the form of an L-structure, completes an architectural interlocking between the urban commercial area, the heavily frequented main traffic axis and the small-structured single-family housing estate behind it. The design staggers the floors in terraces, concentrically to the internal, noise- and immission-protected outdoor spaces of the apartments, which face away from the street. Due to the positioning and arrangement of the volumes, the new building not only protects one’s own apartments from street emissions, but also protects the small-structured neighborhood behind it from noise and improves the situation.
▼由街道望向建筑,Viewing the building from street ©Julian Höck
▼悬挑的建筑体量,Large cantilevered volume ©Julian Höck
该结构向慕尼黑联邦高速公路和交叉区域方向延伸,将沿交通轴分布的城市肌理定义为三维的街道空间。概念能够落地,其中精妙的悬挑结构起了决定性作用,同时该项目为城市广场打造了对应的“地标”。毗邻城市开发边界的建筑体量,即临近Freilassing方向的部分,通过形体的扭转,顺应城市肌理,从而转移到次级街道上。悬挑的体量主要集中在交叉区域,而避免向Forellenwe另一侧的建筑物形成任何进一步的压迫。
The structure protrudes in the direction of the Munich federal highway and the crossing area and defines the urban network along the traffic axis as street space in a three-dimensional sense. The technically complex cantilevers contribute to the overall picture and to the creation of a “landmark” that this urban planning relevant square deserves. The urban development edge of the adjoining property, the neighboring building in the direction of Freilassing, is taken up and transferred to the further course of the street in terms of urban development through a kink in the building. The volume of the cantilever increases in the direction of the crossing area and deliberately does not make any further bend to the buildings on the other side of the Forellenweg.
▼多层次的露台,Multi-layered terraces ©Julian Höck
▼赋予街道更多空间,Providing more public spaces ©Julian Höck
此外,该地区新建的人行道和自行车道将新增顶棚,为底层的商业场所创造一个有遮挡的、类似画廊的区域。这增加了街道的整体吸引力,也提升了低碳出行的体验。该建筑被设计为多功能住宅综合体,包括多个办公单元和商店以及 34 套公寓。目前该建筑高三层。
▼建筑立面局部,Part of the building facade ©Julian Höck
▼立面细部,Details of the facade ©Julian Höck
▼绿植细部,Details of the green plants ©Julian Höck
In addition, the new footpath and cycle path to be built in this area will be partially covered, creating a protected, gallery-like area for the business premises on the ground floor. This increases the overall attractiveness of the street and also the quality of the use of environmentally friendly mobility. The building is designed as a multifunctional town house, which includes several office units and shops as well as 34 apartments. An existing building is built over up to the third full floor.
▼通透的室内空间,Transparent interior spaces ©Julian Höck
随着项目过程中对出行方式以及附近公交车站的建设,该建筑的用户拥有多种方便的低碳出行方式,良好地代替汽车出行。该方案的建成使慕尼黑联邦高速公路得以扩建,在街道两侧增加了一条供汽车、自行车和行人通行的车道,而对过去占用了交通区域的建筑而言,这是不可能实现的成果。
▼楼梯空间,Staircase ©Julian Höck
With the mobility concept developed in the course of the project and the bus stop in the immediate vicinity, the users of the building have many options for using low-emission means of transport as a simple alternative to the car. The construction of this construction project enables the expansion of the Munich federal highway by an additional lane for car, bicycle and pedestrian traffic on both sides of the street, which would otherwise not be possible due to the positioning of the existing buildings on the future traffic area.
▼自行车停放区,Bicycle area ©Julian Höck
{{item.text_origin}}

