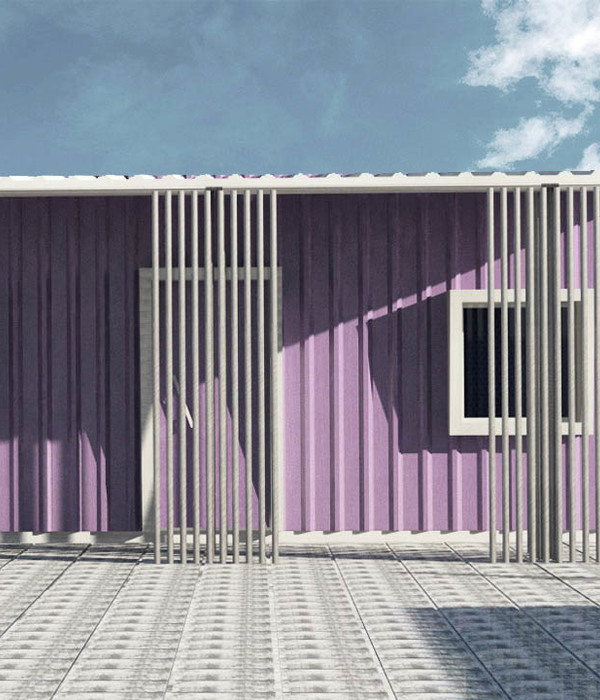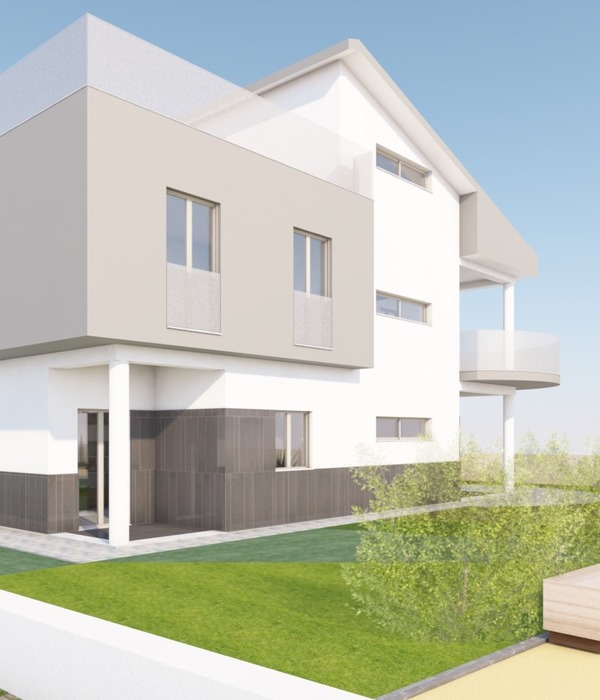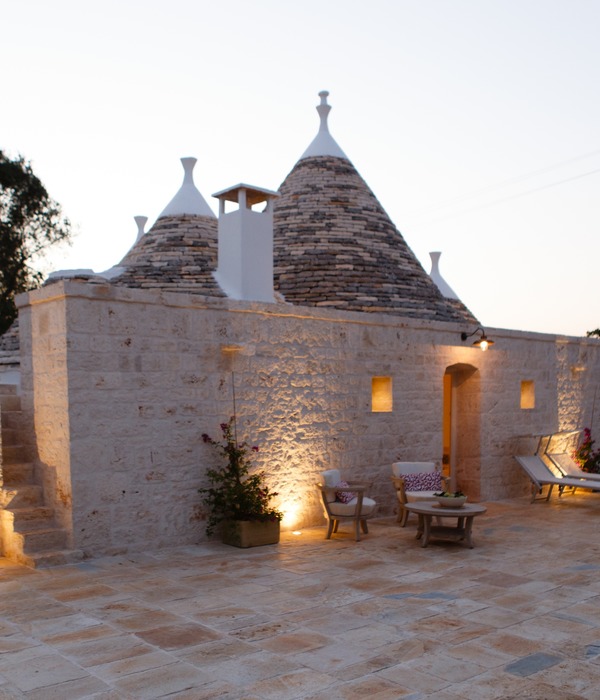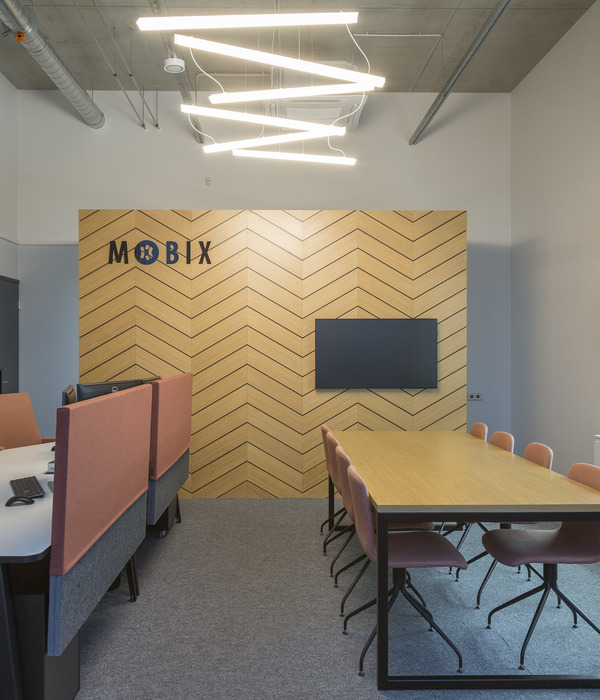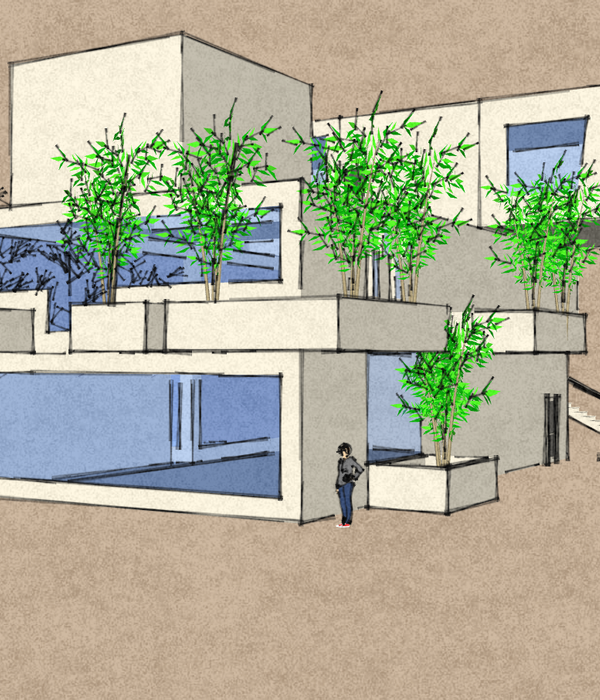Architects:Taillandier Architectes Associés
Area :1994 m²
Year :2021
Photographs :Nicolas Da Silva Lucas
Engineering Consulting :BETTEC, ABM Energie Conseil, G2 Ingénierie
Associate & Team Leader : Marinell Van Wyk
Architectural Assistant : Silvia Mulas
City : Toulouse
Country : France
The Cour Saint Cyp project is the construction of 31 new collective units, situated on the Garonne River’s left bank, in the heart of central Toulouse (Occitanie region, France).
The building forms a simple volume situated along rue Joseph Vié, in the historic quarter of St-Cyprien. The project has taken into consideration the urban continuity of the road, with an analysis of the existing façades, in order to emphasize their architectonic elements. Our approach is not to create an architectural event, but to make a subtle insertion that reinterprets the vernacular architectonic elements, in a contemporary way.
The building is cut by two openings that house the loggias of the apartments and have an anthracite cladding that continues into their ceilings, to accentuate the rhythm made by the three brick volumes on the roadside. We propose a fragmentation of the building’s volume, in relation to the historic houses and buildings of the area. The treatment of the façades is identical in its fenestration— the articulation of the enameled bricks set at 45° — but is differentiated by three brick colors that further accentuate the three-volume composition.
The re-established historic urban rhythm rests on a half-level plinth, along the road. This is stone-clad and in the central building, the volume becomes full height to demarcate the main entrance. In this way, the dual aspect ground-floor apartments gain roadside privacy for the bedrooms, while the living areas open onto the private rear garden. The arrangement gives the entrance hall an additional half-level in height, in keeping with the required ‘bourgeois’ status of the building. This central volume has a higher quality in its detailing, with the articulation using enameled bricks at 45° and with the full height stone cladding.
Similarly, to the plinth and main floors, the top floor, treated in zinc, contributes to the distinction between the three volumes. The lateral attic volumes are recessed, relative to the road façade. The central volume attic comes forward to meet the road façade, creating the roof slope belonging to two top-floor apartments. Each loggia and the windows are inserted in anthracite metal frames which create an abstract geometric grid on the façade. This strict contemporary order echoes the classical proportions of the quarter’s 18th-century façades.
▼项目更多图片
{{item.text_origin}}

