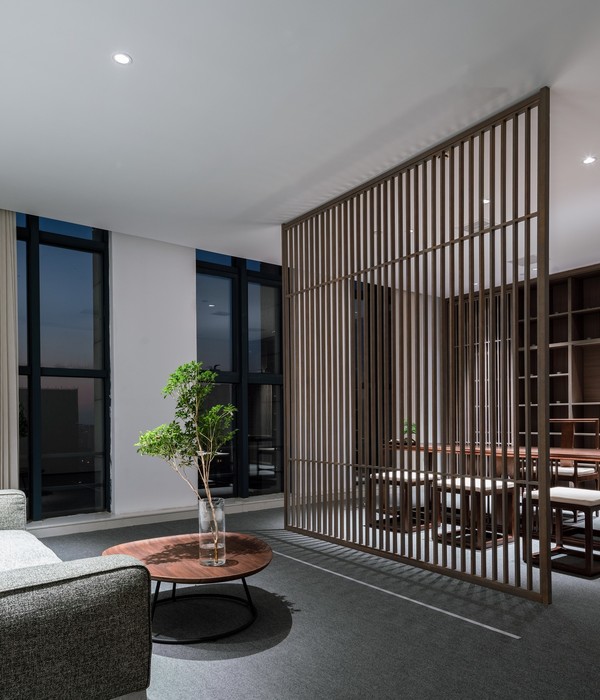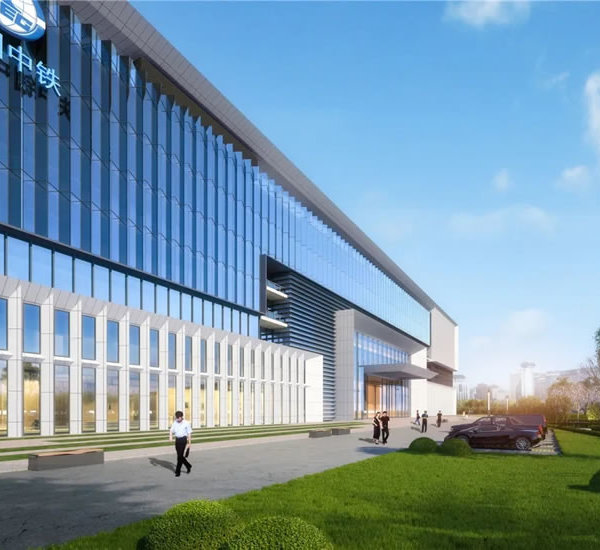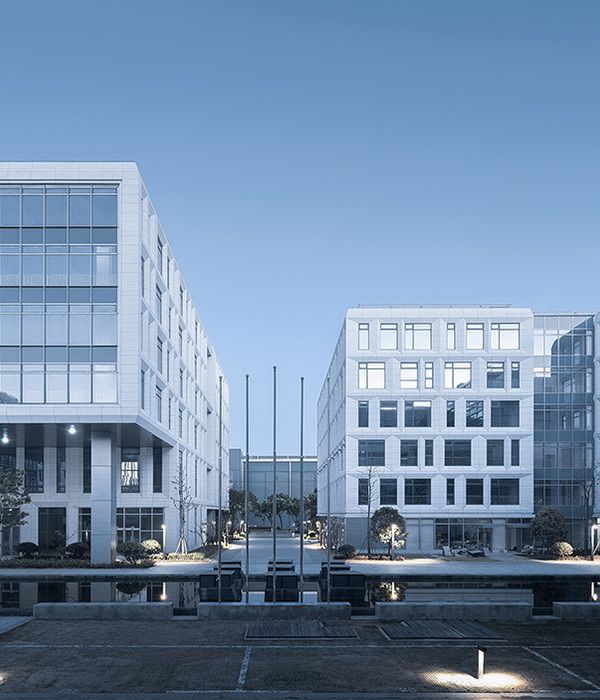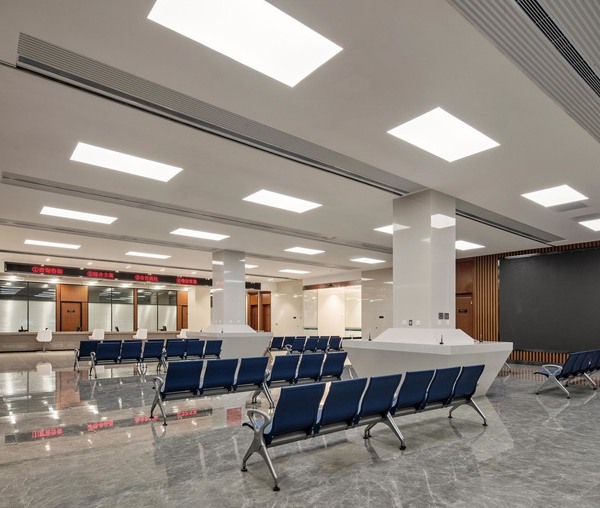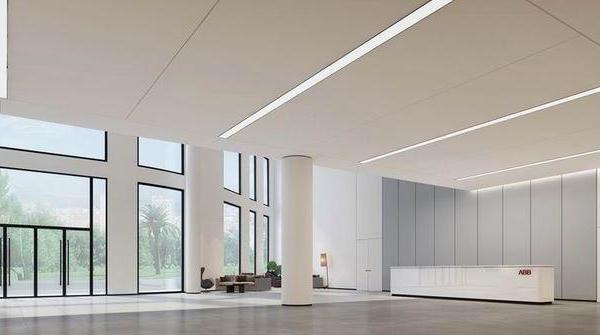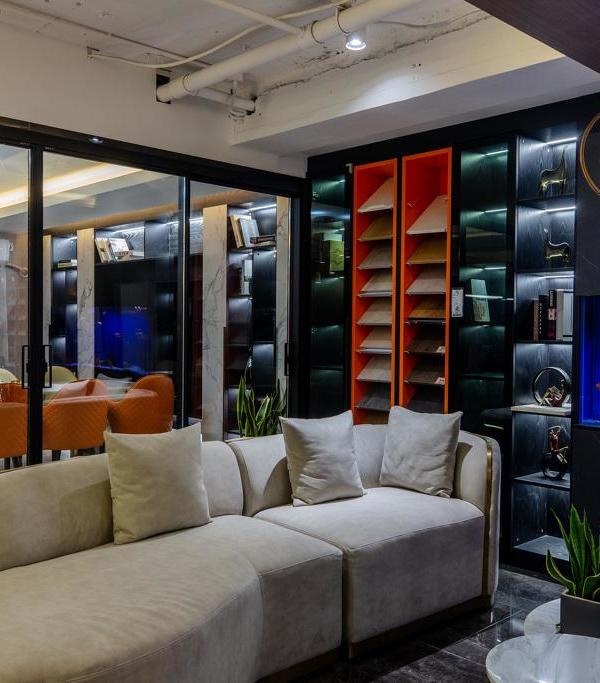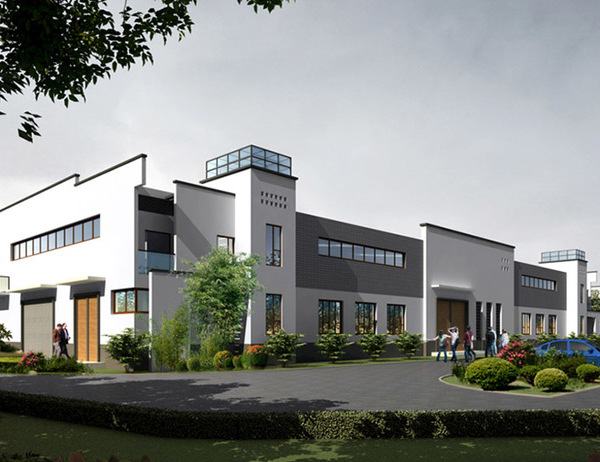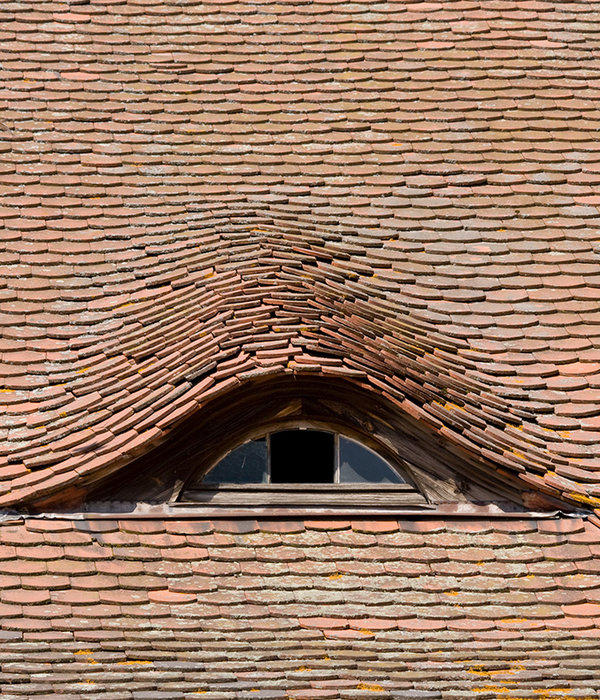Architects:Taller ACÁ
Area :30 m²
Year :2021
Photographs :Doris Trejo - Topofilia Studio
Lead Architects :Jorge Villatoro, Hans Schwarz Bassila, Julio Rodríguez
Collaborators : William Cuc
Other Participants : Marlon Molina, Jaime Zeledón, Gerson Ixcot
Construction : Taller ACÁ
Lighting : Lumiart
City : Ciudad de Guatemala
Country : Guatemala
The Tiny House Quinn is one of Taller ACÁ’s smallest projects and, at the same time, one of its most challenging. With a 30-square meter space adjacent to the main house, this project was designed to transform what used to be a neighborhood convenience store into a welcoming space for friends and family.
Our premise was to interpret, through design, the spirit of the family as people who are excellent hosts, with diverse cultures and sensitivity to nature. At the same time, we wanted to link the history of the structure to the present time, recovering and transforming the old store, a solid brick masonry construction, with a contemporary and innovative language.
The architectural proposal began from the existing structure, recovering its original materials and adding unique details through the reinterpretation of doors and windows that were transformed into decorative design pieces of exposed brick, handcrafted by local artisans.
The first level has a bedroom/living room area, kitchenette, and full bathroom, divided into separate shower and toilet areas, with each space enhanced by wooden doors, repurposed from an early 20th-century farmhouse that belonged to the family. A singular, almost sculptural element is the circular cast concrete sink, which articulates and defines the functions of the different areas in the very small space.
The entire structure is two stories tall, and a small metal staircase leads from the first to the second level, where the space forms a small living area and gazebo, ideal for having coffee and sharing the best conversations.
This second level was built with a metallic structure and a panoramic window that projects the work towards the neighborhood, becoming an urban reference space. It also opens to a bridge to a spectacular terrace, which is the roof of the main house. The terrace provides unexpectedly beautiful perspectives of the nearby environment and the surrounding city. It is an ideal space for bird-watching, garden views, and observing spectacular sunrises and sunsets.
The simplicity of the work and the meticulousness of its conceptualization and construction have made it a gathering place for family and friends and, as the owners describe it, this small house is now their "Happy Place".
▼项目更多图片
{{item.text_origin}}



