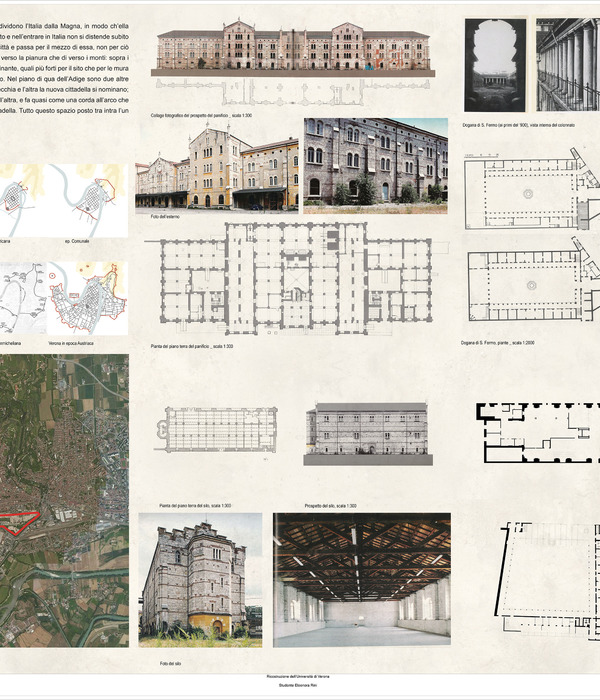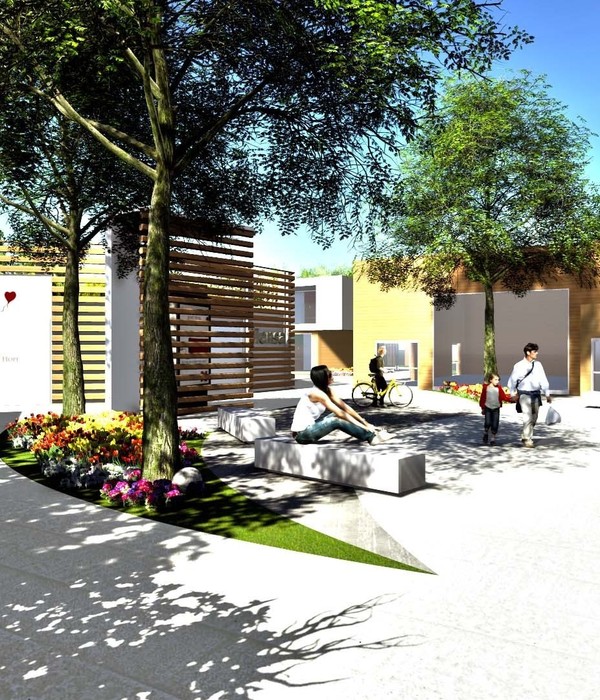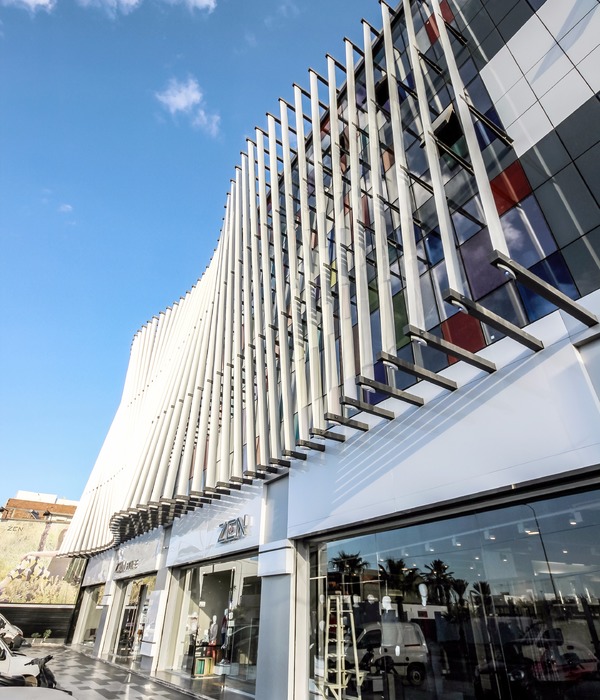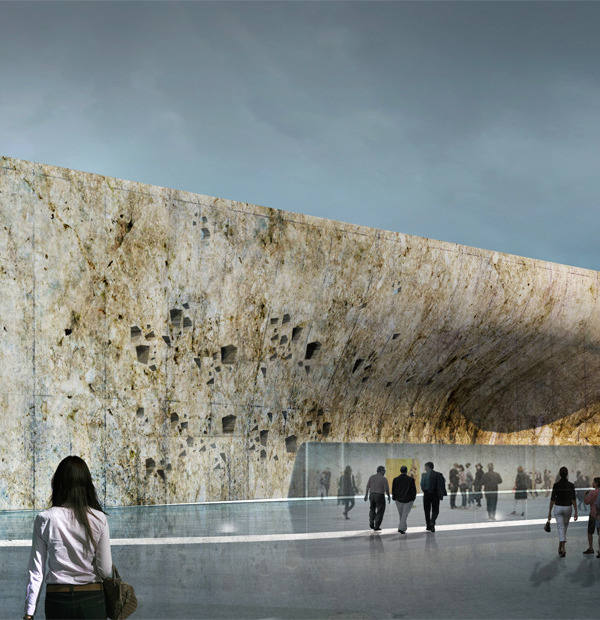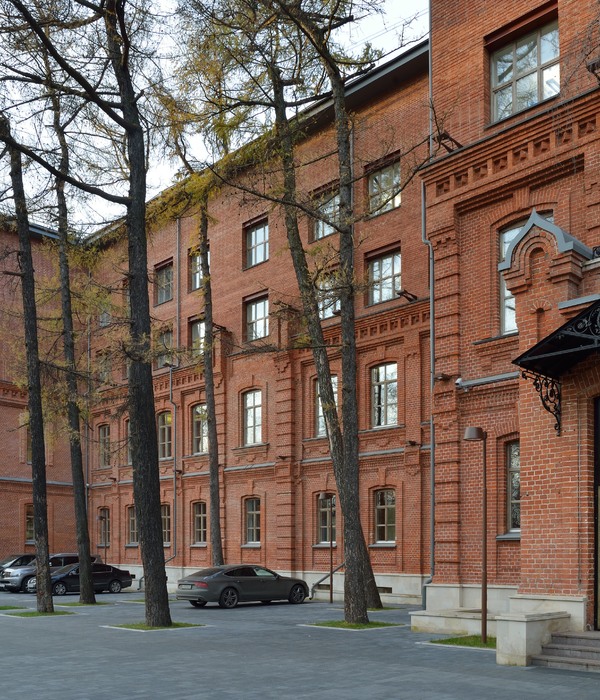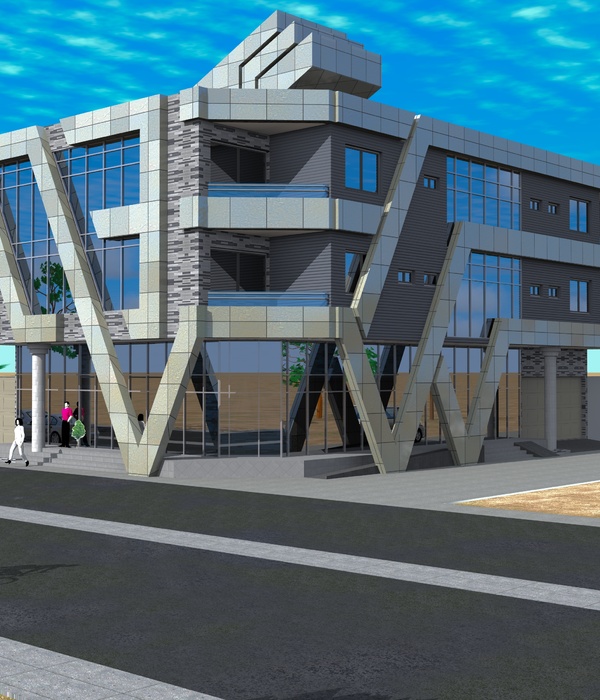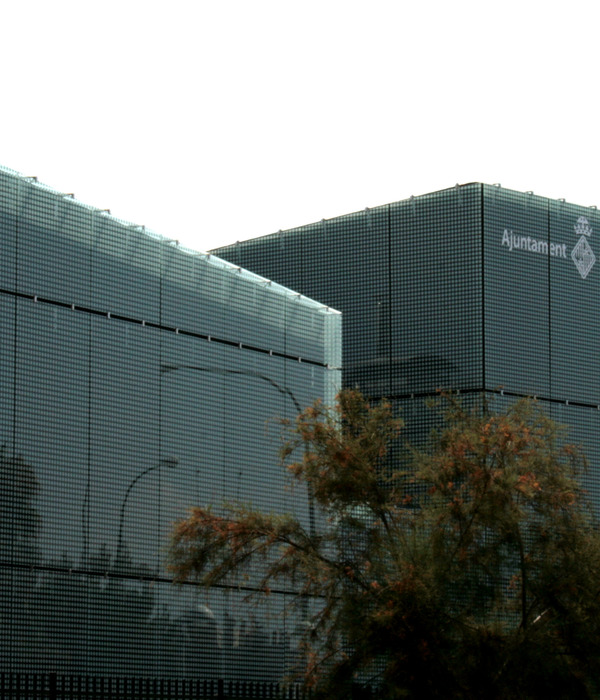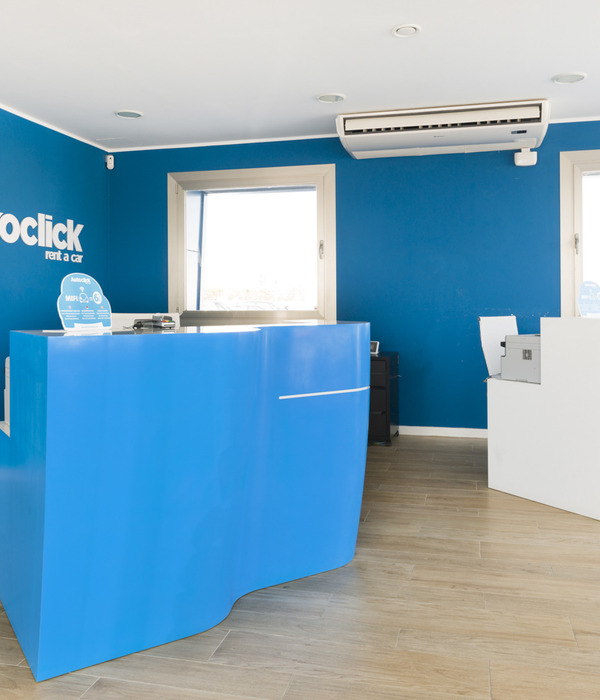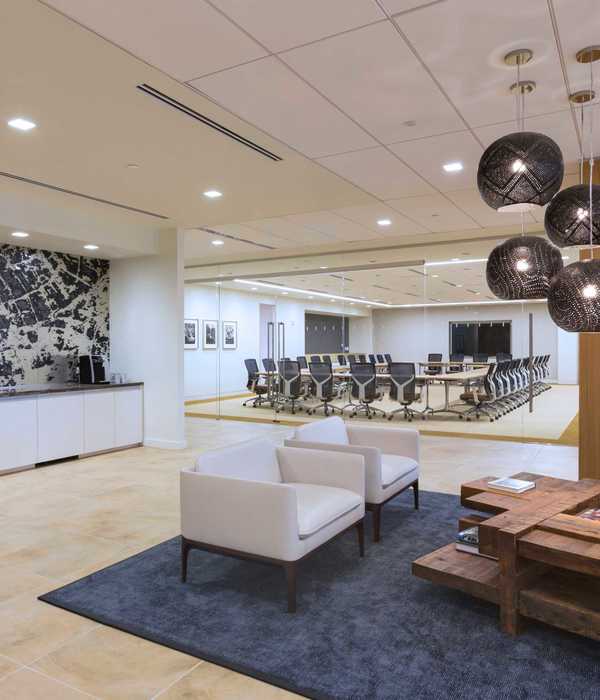- 项目名称:长沙屿大堂
- 项目地点:中国长沙市韶山南路与环保大道交汇处
- 设计机构:水木言设计机构
- 主要材料:木纹金属板,大理石,不锈钢,木饰面,麻石,钢板
没有人是一座孤岛 ——约翰·多恩
No Man Is An Island ——John Donn
纵观建筑革命改造城市的历史,从格罗皮乌斯、勒·柯布西耶、密斯·凡德罗以及弗兰克·劳埃德·赖特,人们通过不断的努力与尝试,推行着城市文化及审美的设计理想。
空间设计是基于建筑的内化,当我们打破思维枷锁,超越空间维度的想象,以“异想地漂”为跃迁,去延续、进化、串联一座城市公共场景的美学脉络,则成为焕新城市场景的一次有意义的探索。
Throughout the history of the transformation of the city by architectural revolution, from Gropius, Le Corbusier, Mies van der Rohe and Frank Lloyd Wright, people carry out the design ideal of urban culture and aesthetics through continuous efforts and attempts.
Space design is based on the internalization of architecture. When we break the shackles of thinking, transcend the imagination of space dimension, and take whimsical drift as a leap to continue and evolve the context of different public scenes of a city, it will become an exploration of aesthetic phenomenon of new urban scenes.
The design system of Jiahua Real estate.
长沙屿公区、印湘江入户大堂、印湘江(印江雅居)售楼部,落位湘江之滨与城市景观轴,且处于同一设计周期。我们以相似但又相对独立的设计语言,让这三个板块形成场景联动,呈现一种互为依存关系的城市公共空间场景。
Changsha Yugong District, Yinxiang river entrance hall and Yinxiang River (Yinjiang elegant residence) sales department are located on the Bank of Xiangjiang River and the urban landscape axis, and are in the same design cycle. We use a similar but relatively independent design language to make the three parts form a scene linkage, presenting an interdependent urban public space scene.
长沙屿的公区,承载着产业地产建筑意志与精神的内延,设计从行为规范、空间品质、场所精神三个维度进行探索。基于入驻企业来自各个行业板块,公区设计上大面积应用块面对应行业板块的重组与交叠,并通过大堂横向深凹的视触线强调人与空间的尺度关系,与心理暗示。进而在公共区域所需要的行为规范,人与场所亲近的尺度关怀中找到平衡。
The public area of Changsha Island bears the inner extension of the will and spirit of industrial real estate architecture. The design is explored from three dimensions: Code of conduct, space quality and place spirit. Based on the fact that the settled enterprises come from various industries, a large area of application blocks in the design of the public area should face the reorganization and overlapping of the industry blocks, and emphasize the scale relationship between people and space, and psychological hint through the horizontal concave visual touch line in the lobby. Then we can find a balance between the behavior norms needed by the public area and the scale care of people and places.
A2A3 大堂作为建筑精神领域的第一场所,体现了形而向上、引领未来的精神,我们在视觉上保持了建筑内化的挺拔感,大胆的采用横向折线,形成立面板块的切割,体现严谨克制的力量感,以对应到现代企业严谨、超越、智慧、自信的形象。
A2a3 lobby, as the first place in the field of architectural spirit, embodies the spirit of shape and upward, leading the future. Visually, we maintain the tall and straight sense of architectural internalization, boldly adopt horizontal broken lines, form the cutting of facade plate, reflect the sense of power of rigorous restraint, so as to correspond to the image of modern enterprise with preciseness, transcendence, wisdom and self-confidence.
设计在保证空间高挑的前提下,做了几根横线亲近人的基准线,基本齐平空间中部实现横向分隔。远观,从室外透过落地玻璃窗可感知的板块前后叠加的立体感;入大堂,贴近后则可感知适宜比例贴近人的领域感。大堂设计通过板块视觉的结构构成,实现建筑与室内的关系重定义,随人们从建筑外部进入内部,即可感受趣味与耐读的变化。
On the premise of ensuring the height of the space, the design has made several horizontal lines, which are close to people’s baseline, and basically level the middle of the space to achieve horizontal separation. From the far view, through the floor glass window from the outside, you can feel the three-dimensional feeling of the front and back superposition of the plates; When you enter the lobby, you can feel the sense of domain that the appropriate proportion is close to people. The hall design redefines the relationship between architecture and interior through the shift of plate vision. As people enter the interior from the outside of the building, they can feel the changes of interest and readability.
通过黑白分明的利落切割,将板块灵活的组成序列并富有趣味,线状灯带组织交叉着板块,不断叠加推演场所的力度感,呼应产业板块的利落与蕴藏的无限可能。当人的视线与行进路线推进时,空间的尺度与形体也相应产生相应的变化与暗示。
Through the clear black and white cutting, the plates are composed in a flexible sequence and full of interest. The linear light band organization crosses the plates and constantly superimposes the sense of strength of the deduction place, echoing the industry plates neat and infinite potential. When people’s sight and route advance, the elevation scale and storey height of space also produce drift and psychological hint.
电梯前室与大厅区以强烈的深浅色彩反差形成进退关系与视觉纵深,意在凸显开放式前厅的空间放大与整体感;电梯前室的内退强调了通过性空间的深邃与通行速度的延迟,这种引导在人们接近时才会产生,并进一步让人感受到贴近后才可发现的材肌理、细节带来的品质感。
The elevator front room and the hall area form the relationship of advance and retreat and visual depth with strong color contrast, which is intended to highlight the spatial magnification and overall sense of the open front hall; The retreat of the front room of the elevator emphasizes the depth of the passing space and the delay of the traffic speed. This kind of guidance will be produced when people approach, and further makes people feel the sense of quality brought by the materials and details that can be found after approaching.
标准层公共区域通过体块的形变组合,留足采光所需的线性光源进行铺光,突出线与面的立体感与精致的层次,将空间梳理得更耐读。
The common area of the standard layer is combined by deformation of the body block, leaving enough linear light source for lighting, highlighting the stereo sense and delicate level of lines and surfaces, and combing the space more durable.
项目名称:长沙屿大堂 | 公区
ProjectName: Changsha Island space design
Design scope: interior design
项目地点:中国长沙市韶山南路与环保大道交汇处
Location: Intersection of Shaoshan South Road and environmental protection Avenue, Changsha, China
设计机构:水木言设计机构
Design Company: Shuimuyan Design Organization
Soft decoration design: Da jing
主要材料:木饰面、钢板、大理石、不锈钢
Main Materials: Wood facing, steel plate, marble, stainless steel
印湘江 | 印江雅居售楼部
印湘江|| 印江雅居售楼部为印湘江二期售楼部改造接待区。原功能为会所,作为主售楼部的空间延续,空间通过金属板与大块面灰色石材,交叠穿插出折叠脉动的板块序列。设计将波纹状的湘江浪涌形态,推演为抽象非线性的饰面组合变化,在刚硬的力度感上,融入了渐变的韵律节奏。
Yinxiangjiang | Yinjiang Yaju sales department is the reception area of yinxiangjiang phase II Sales Department transformation. The original function is the club. As the continuation of the main sales department, the space is overlapped by metal plates and large pieces of gray stone, interspersed with the scene of folding and spreading pulse. The design deduces the ripple shape of Xiangjiang surge into an abstract and nonlinear combination gradual change, and integrates the rhythm of gradual change plate into the rigid sense of strength.
空间里在吧台隔断与顶部艺术灯具上,采用了线性灯具以强调空间的边界,并形成错落有致的丰富立面层次。与长沙屿的平面构成手法不同,这种通过意识挤压板块而产生的板块折叠的非线性空间变化,则呼应出印湘江人文现代的场所精神——她是东方的存在,但有着西方现代设计语言的叙事语境。
In the space, on the bar partition and the top art lamps, linear lamps are used to emphasize the boundary of the space, and form a rich facade level. Different from the plane composition of Changsha Island, this non-linear spatial change of plate folding caused by the compression of consciousness echoes the humanistic and modern place spirit of Yinxiang River, which is the existence of the East but has the narrative context of western modern design language.
异化的金属转折面与吧台形成相互呼应的体块关系,天花与立面的界限就此消融,镜面的漫反射则拉高了空间的尺度感,由此在非规则相对较小的会所区,营造出开放且具备规模感的售楼部面客区。
The alienated metal turning surface and the bar form a block relationship that echoes each other. The boundary between the ceiling and the facade melts, and the diffuse reflection of the mirror enhances the sense of scale of the space. Thus, in the relatively small irregular clubhouse area, an open and large-scale sales area is created.
结合建筑外围内庭景观的 L 面,空间顶面板块的折叠继续延续向室外,最终呈现在景观墙体立面处理上,从而形成室内向室外的空间延续与包裹。
Combined with the L surface of the inner court landscape outside the building, the folding of the space top plate continues to extend to the outside, and finally appears in the facade treatment of the landscape wall, thus forming the space continuation and package from the indoor to the outdoor.
印湘江定位平层豪宅,以个性化、定制化与强烈的建筑艺术美感与空间的系统感,成为江畔标杆性豪宅产品。
One heary river is positioned as a flat story mansion, which has become a benchmark product of riverside mansion with personalized, customized and strong sense of architectural art and space system.
设计在原建筑立面板块上提取线的元素,让线在规律的延续下,以瀑布水流的线性延展入首层大堂。通过横向大平层迎客尺度的拉开,横向扩张出与建筑挺拔感相呼应的板块漂移。基于几何形是人类基于自然审美的共同属性,建筑的外放与迎客空间的内敛,则形成良好的呼应关系。
The design extracts the line elements from the original building facade plate, and makes the line extend into the first floor lobby with the linear flow of waterfall under the continuation of the law. Through the extension of the horizontal large flat to meet the guests, the plate drift corresponding to the tall and straight feeling of the building is expanded horizontally. Geometric form is the common attribute of human based on natural aesthetics, and the buildings exterior and interior space form a good relationship.
项目名称:印湘江|| 印江雅居售楼部 X 印湘江入户大堂
ProjectName: One Heart River Sales Center - Entrance hall
Design scope: interior design
天心区新韶西路 399 号
Location: No. 399, Xinshao West Road, Tianxin District, Changsha
设计机构:水木言设计机构
Design Company: Shuimuyan Design Organization
Soft decoration design: Da jing
主要材料:木纹金属板、大理石、不锈钢、木饰面、麻石、钢板
Main Materials: Wood grain metal plate, marble, stainless steel, wood facing, stone, steel plate
中国·湖南·长沙芙蓉中路三段 569 号
第六都兴业 IEC 大楼 23F
23F, Xinye IEC building, no.569, section 3, Furong Middle Road, Changsha, Hunan, China
{{item.text_origin}}


