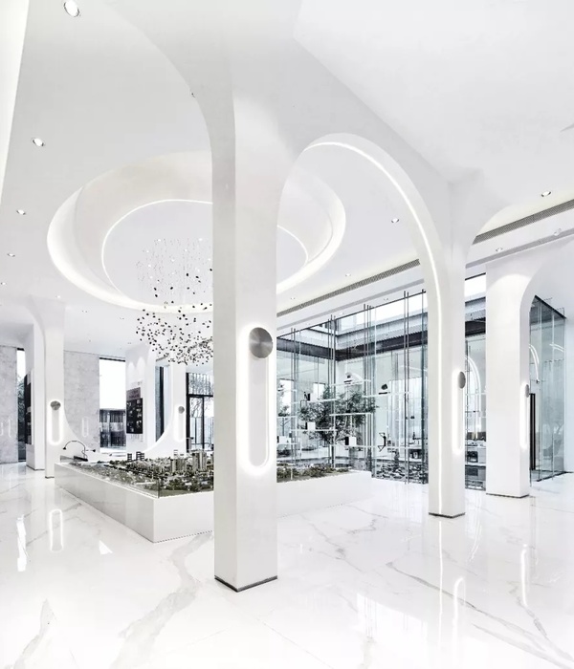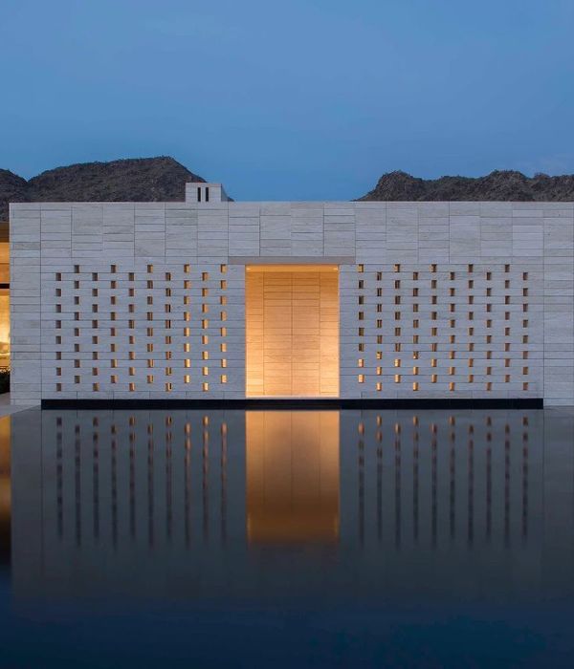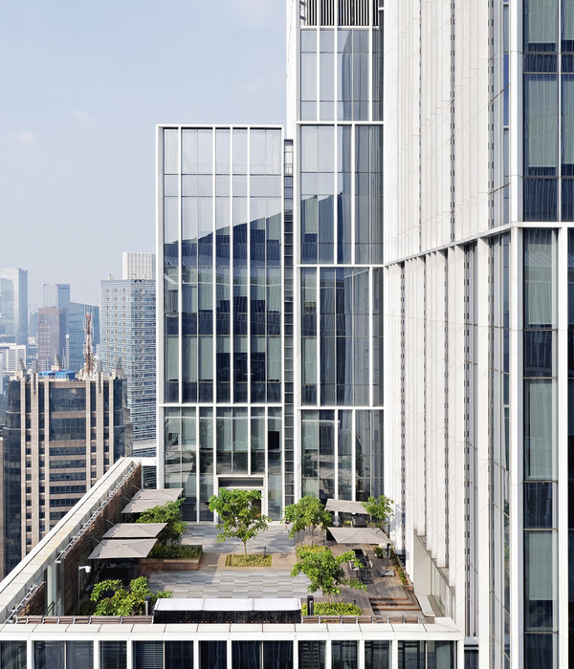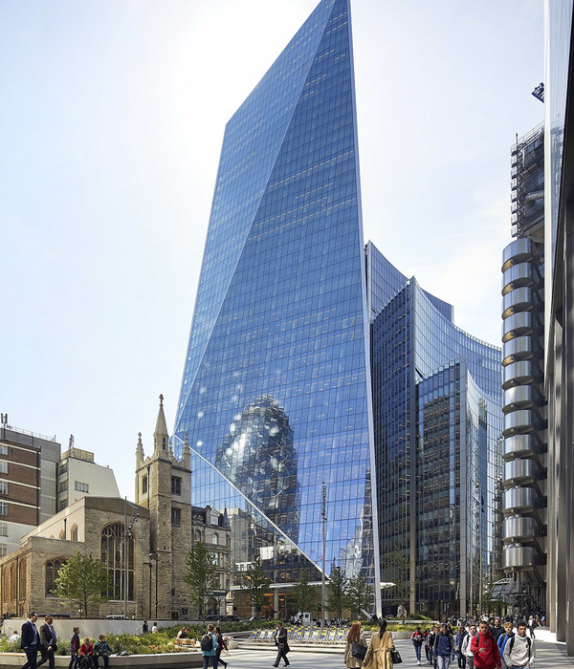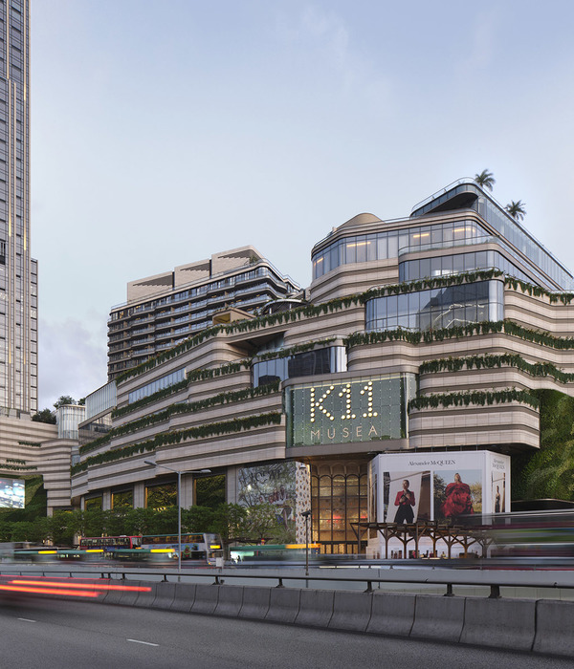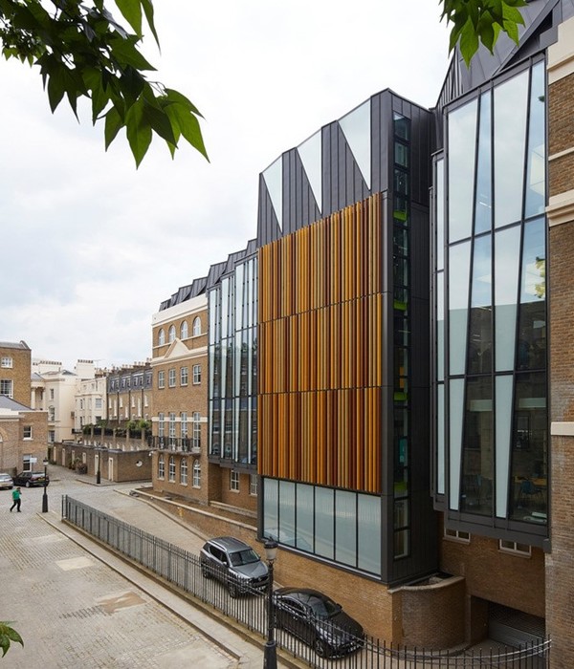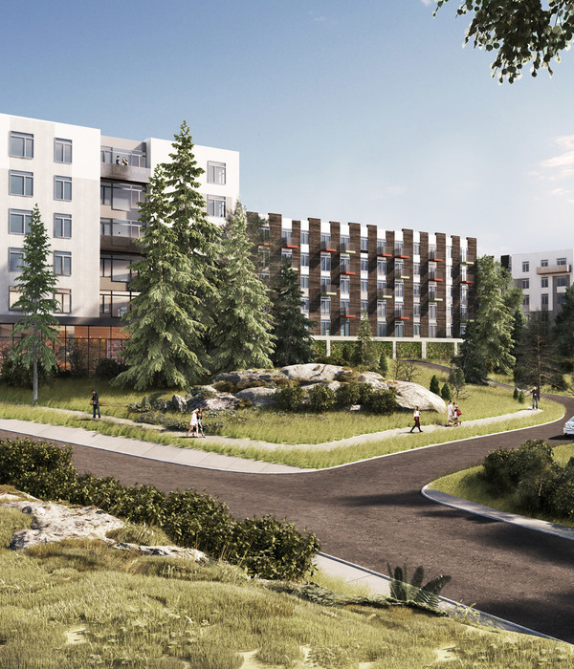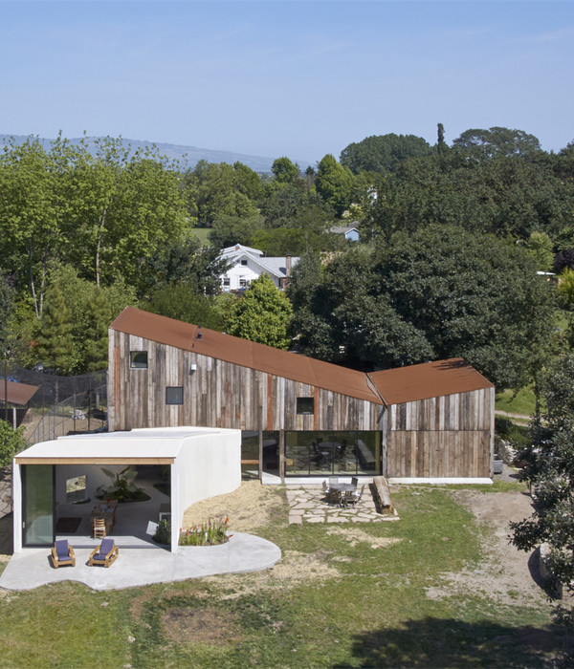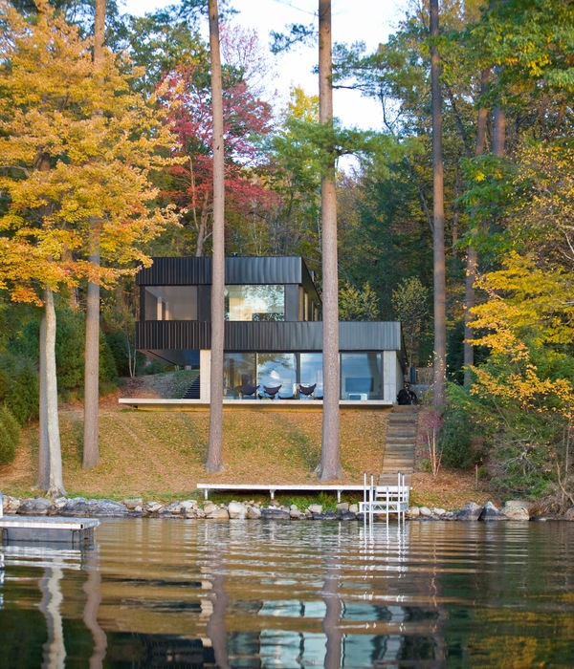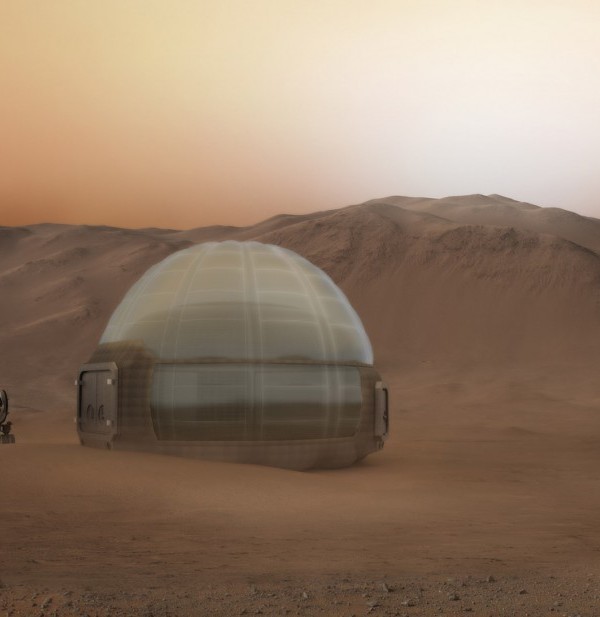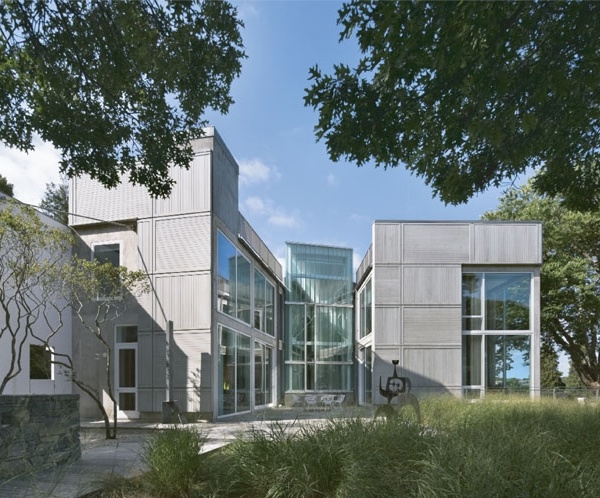Shaoxing golden era building
位置:浙江 绍兴
分类:办公建筑
内容:实景照片
图片:8张
美籍华裔建筑师柳翔先生设计锥状摩天大楼坐落于中国浙江省一个飞速发展的城市——绍兴。其设计灵感来源于中国古老的酒器-酒樽。173米的高度使该大楼成为区域的一个地标性建筑。该建筑是美国SOM建筑设计事务所关于迪荡新城商贸核心区总体规划的一部分。鼎盛时代大厦分为四个水平层。建筑的前18层随着上部体量向内倾斜,而折叠式部分向上逐渐变小,突出了建筑的垂直度。
鼎盛时代大厦用途广泛,一层是商业空间,楼上则是政府办公室及一些私企。两个入口可以通向不同的功能区。南面建筑服务于商务区,北面带有圆柱和雨棚的建筑则服务于政务区。
译者: Sophia
Chinese-american architect Mr LiuXiang cone skyscrapers located in a rapidly developing city of shaoxing, zhejiang province its design inspired by the ancient Chinese wine - wine bottles to a height of 173 meters to make the building area of the building is a landmark U.S. SOM architecture design firm on di swing new town commercial core part of the overall planning of golden era building is divided into four levels of building layer of first 18 with upper body tilted inward, and the folding part up gradually become smaller, highlights the verticality of the architectural building widely used golden era, a layer is a commercial space, upstairs is a government office and some private two entrances can lead to different functional areas building service in the business district, south to the north with cylindrical and canopy architecture is to serve the government affairs area
绍兴鼎盛时代大厦外观图
绍兴鼎盛时代大厦
{{item.text_origin}}

