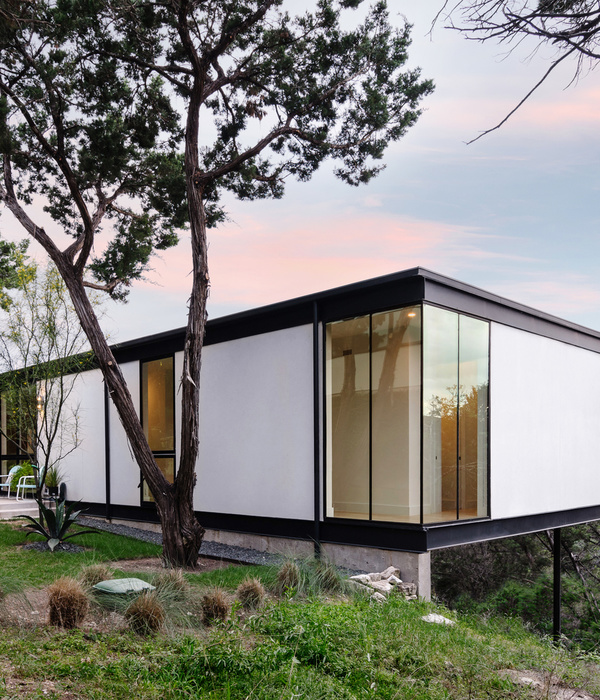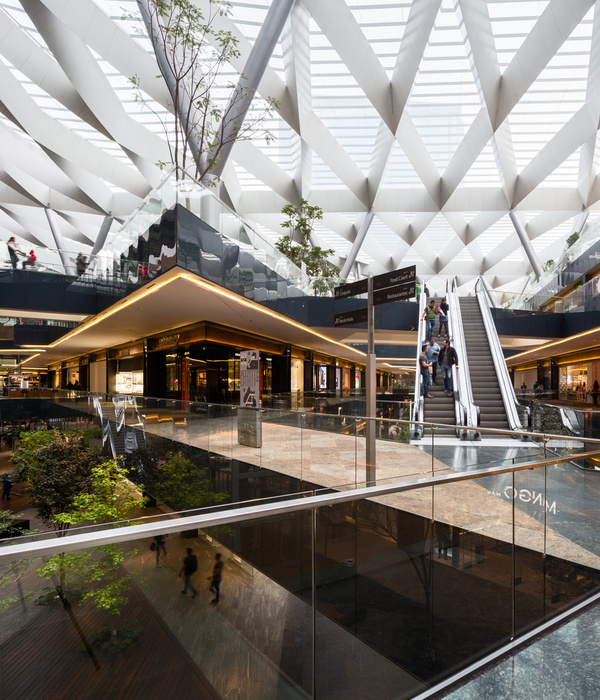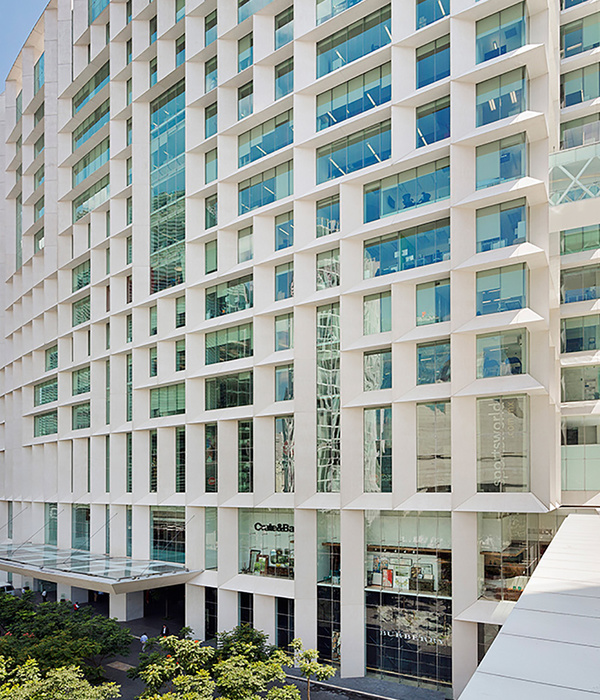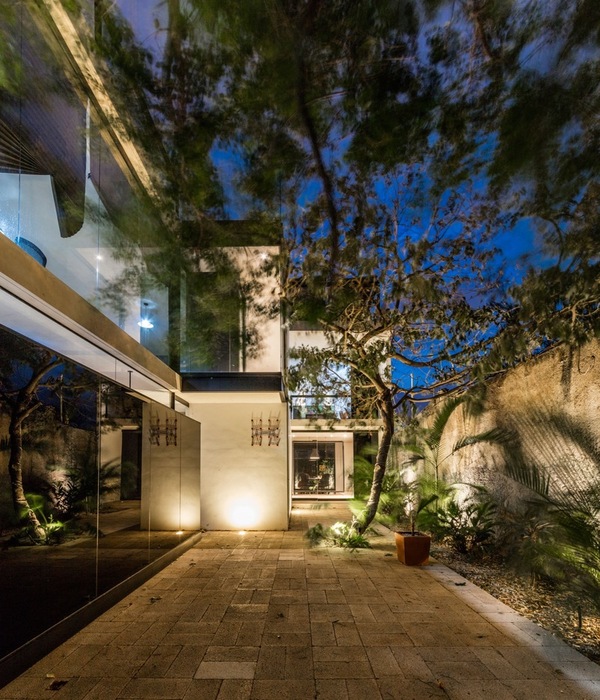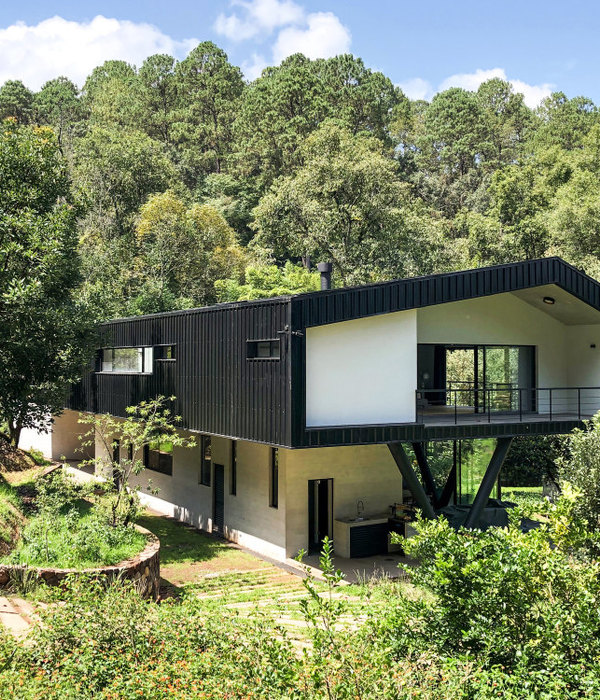The kindergarten is part of the new residential area in Yu Hang in the east of Hangzhou, China.
The three-storey new building is planned for 180 children in 6 groups dependant from their age. Each group has a separate cluster consisting an own bedroom, changing/bath and playroom.
The central area is bounded to the left and right by the stacked volumes of the clusters and to the north by a service volume. This open three-story high space is like a large atrium and natural light can be used through a big glass roof.
The three different levels are accessed by two stairs and have space for different activities and can be used as indoor playgrounds for all children.
In the separate service volume are rooms for the common kitchen and dining, health care center and a small administration with a separate stair case. An additional elevator ensure the access for handicapped people in all floors.
The outdoor area is designed with different green areas and an additional sports field.
The low-cost building is planned with a simple concrete construction and in insulated plasterd facade. The simple white façade plays with different window formats, colour fields and horizontal wood lamellas.
Project Partner: DBH Stadtplanungs GmbH
{{item.text_origin}}

