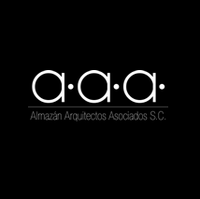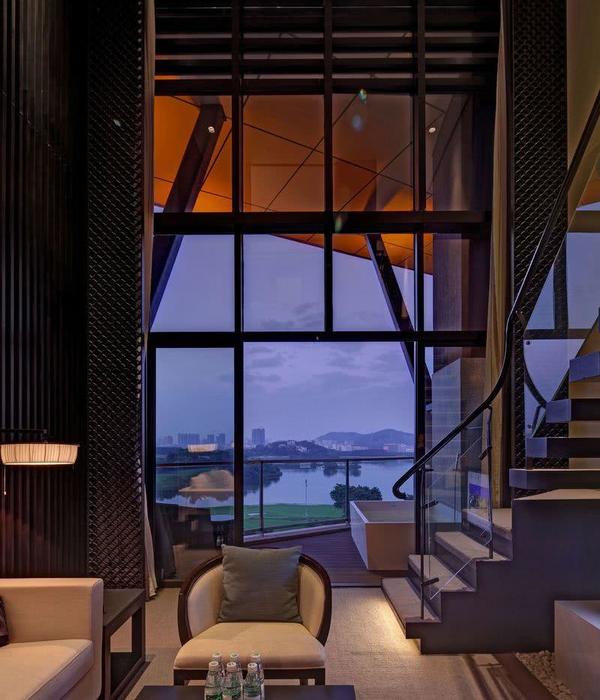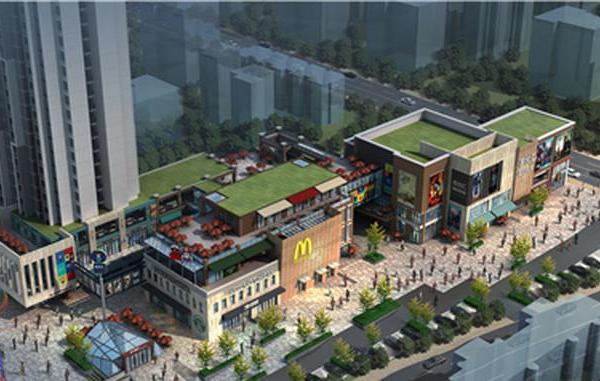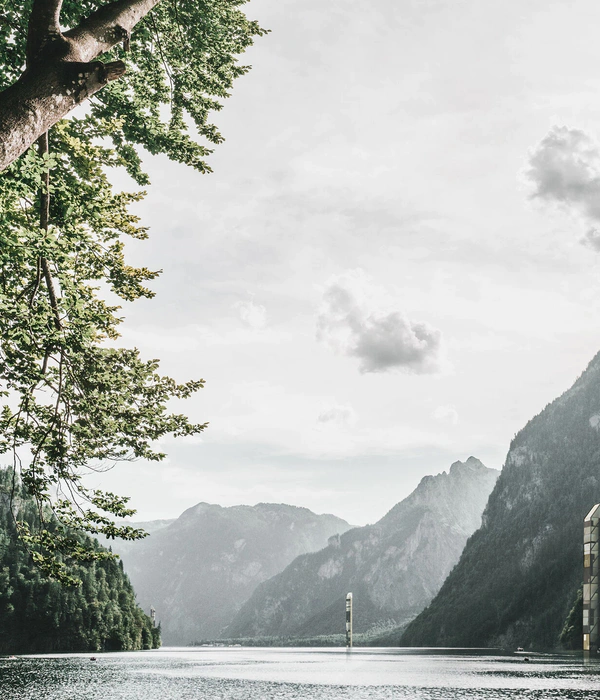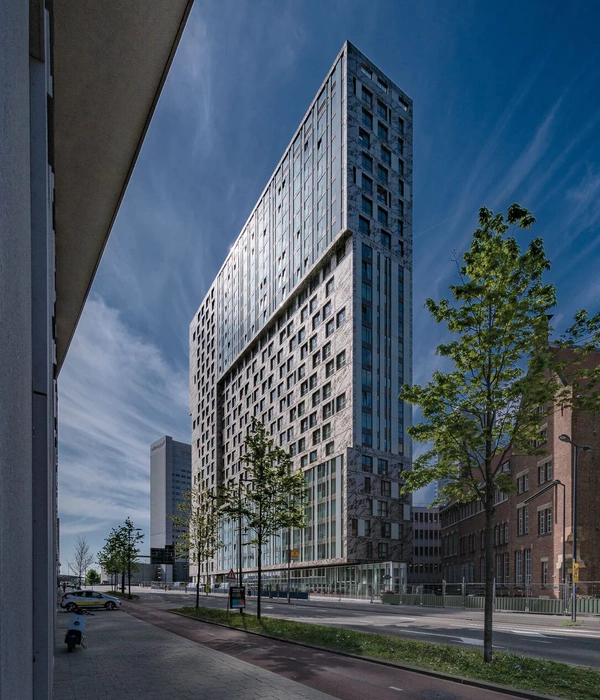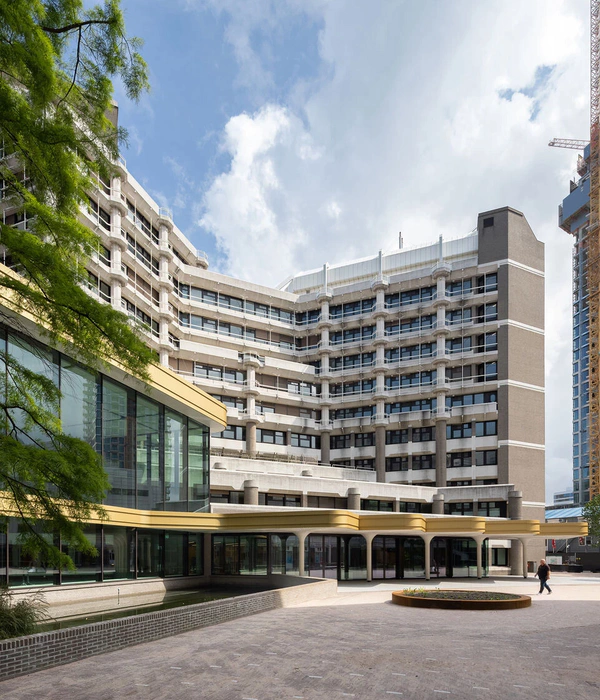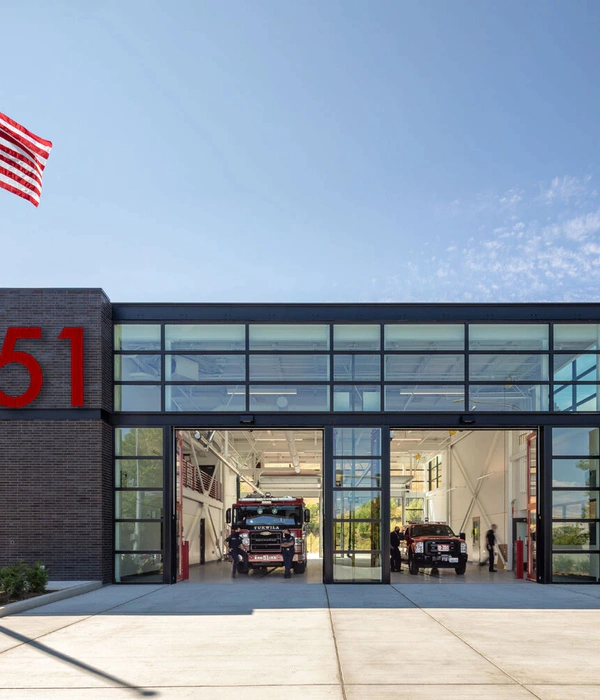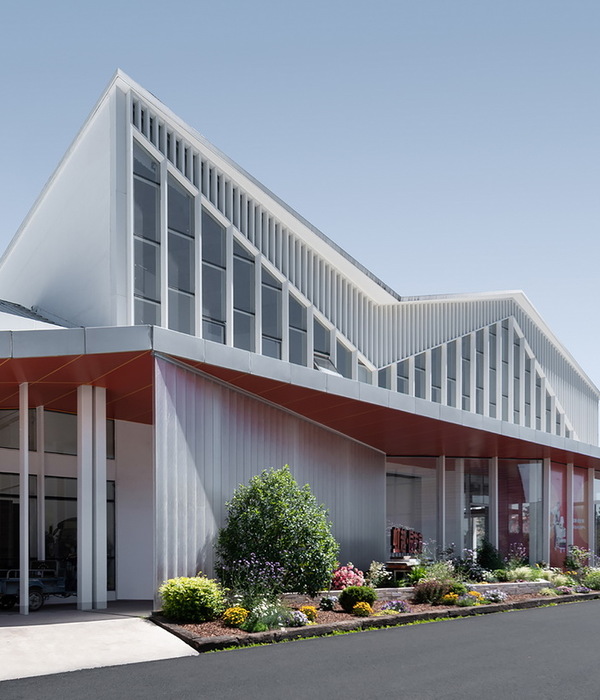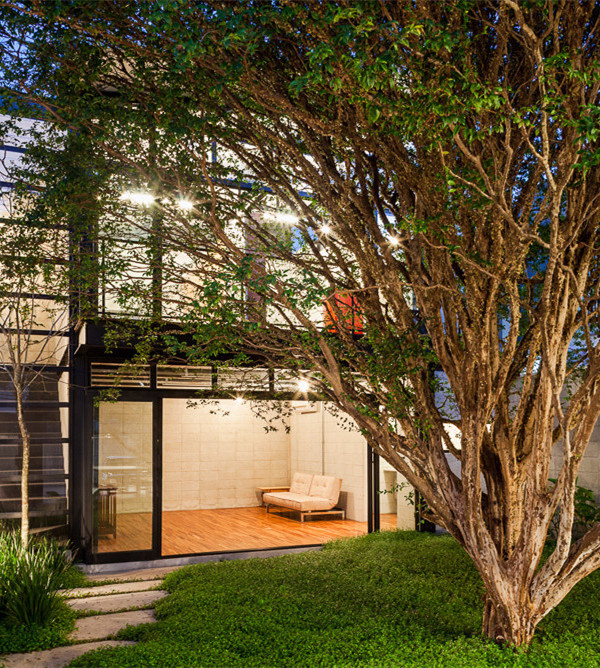FEBO 21 别墅建筑——树木与建筑的和谐共生
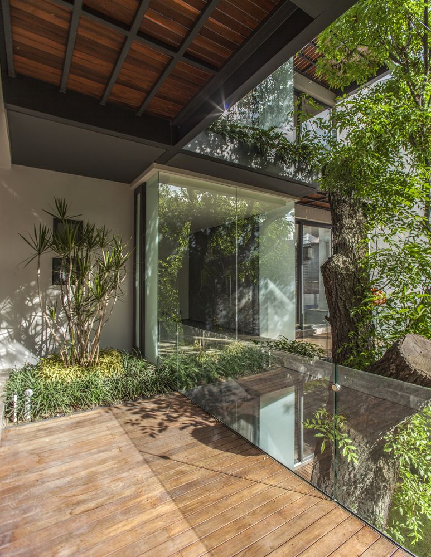
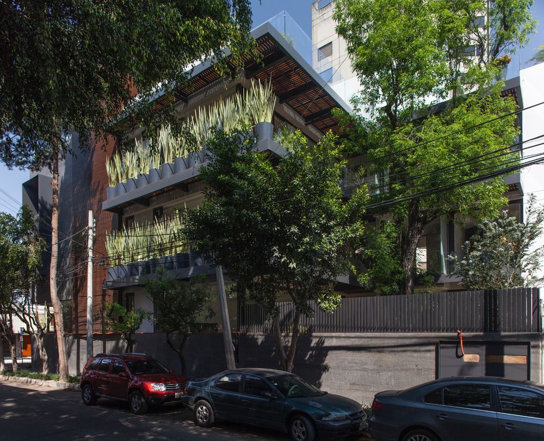
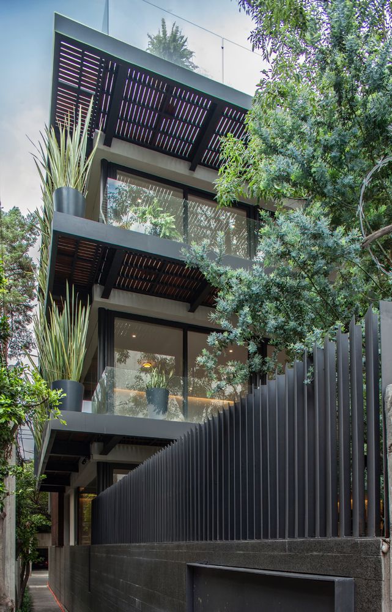
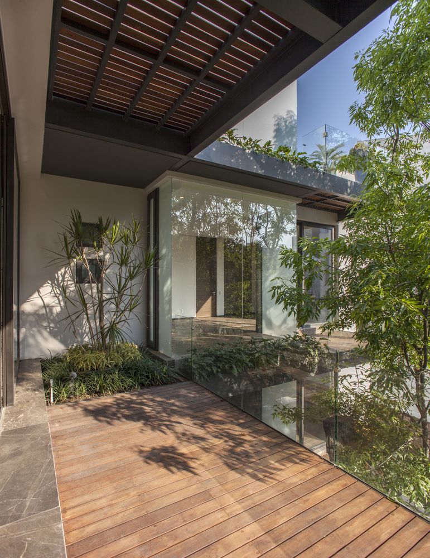
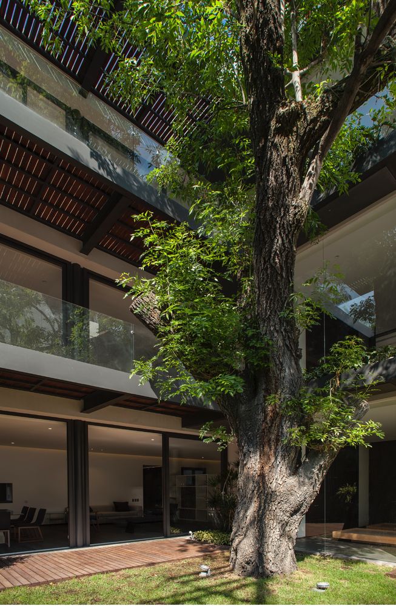
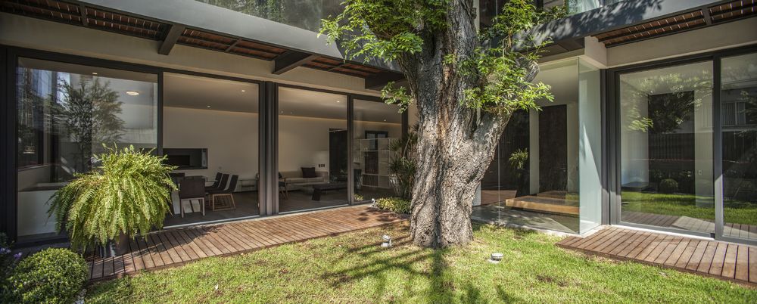
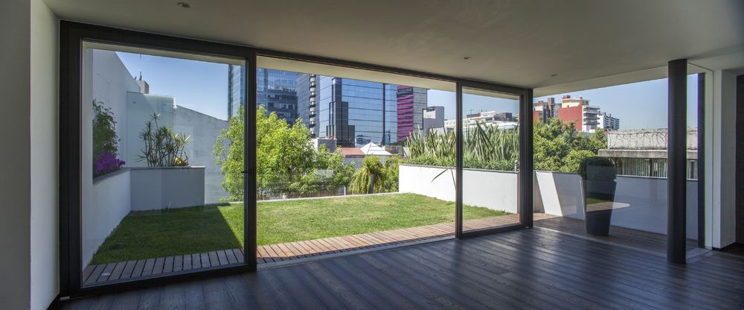
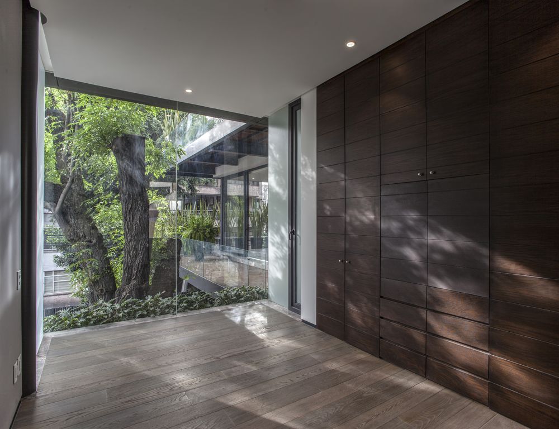
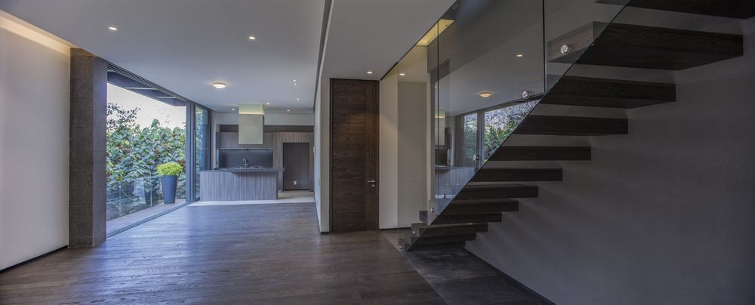
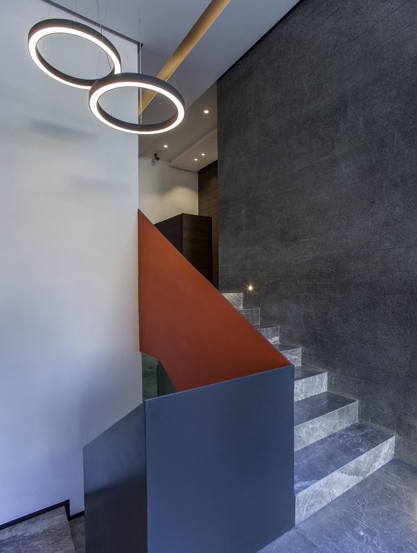



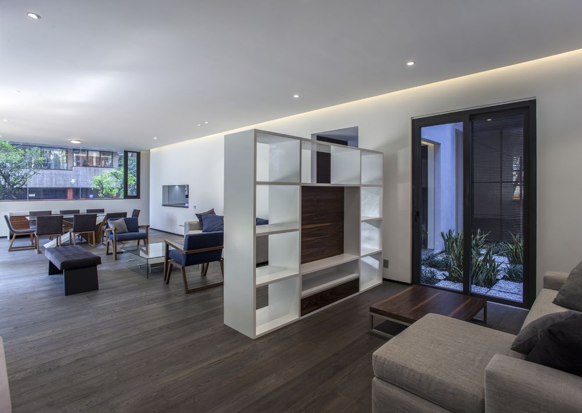

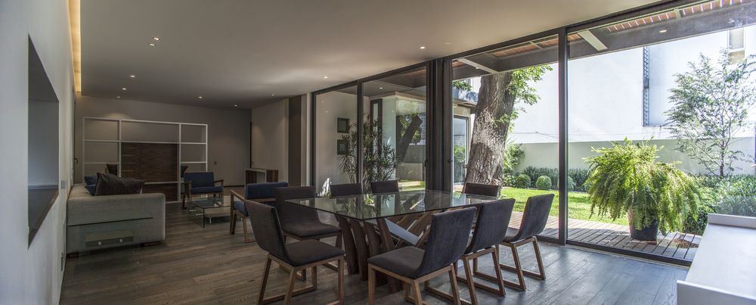
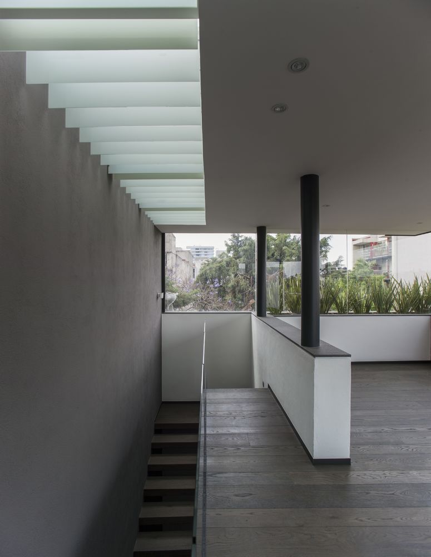

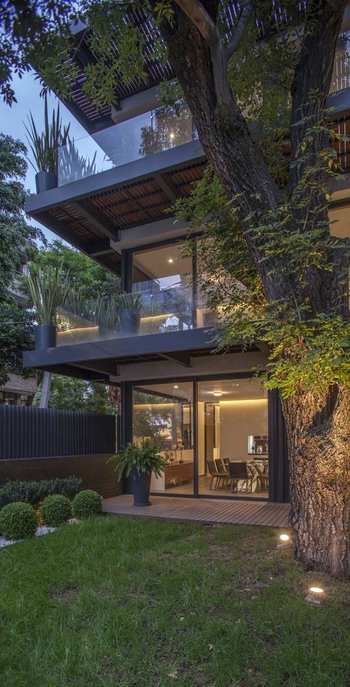
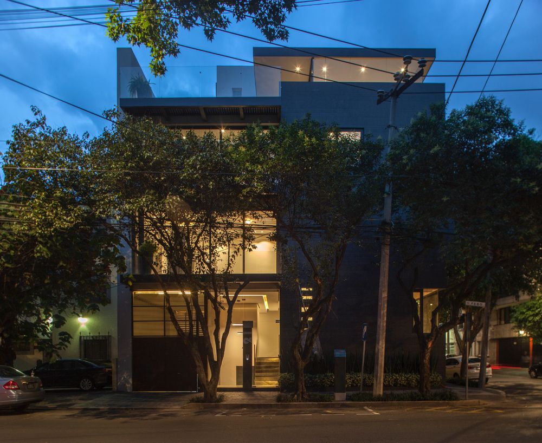
The luxury apartment building from its conception had to adapt its form and its parking lots to its immediate context, a large existing tree in the field.
Within the property is located a house of the 50s, the state was difficult to rescue so the decision was made to demolish it, however it was preserved what was important on the property was 30 years old and 20 meters high turning it into the guiding axis of the project.
The tree was repaired a little at the time of beginning the construction, the necessary measures had to be taken so that it did not die during the process of the work, a specialist was hired who helped to cure the roots of this, special protections were built for this during the excavation and has been taken care of and treated until the end of the work; Today we can say that thanks to this, the building and the tree have a great interaction, now it is the tree that enriches and protects the views of the departments.
The use of elements was chosen through the well-defined volumes that converge and the tree with the tree, which is a place in the project that is part of the facades and an essential part of the view of the departments.
High-rise apartments were designed, high-quality finishes were used for the floors, marbles, stones and engineering staves were chosen for their resistance, durability and low maintenance cost. Light colors are used in the walls and ceilings, which causes the spaces to be wide and comfortable, they are also used in windows and wooden floors in some parts, to emphasize important spaces of the same.
Various structural methods such as beams and slabs were used for the large clearings and the image that was required in the project, as for another side, the grids to clear the large clearings of the parking lots without taking into account an excessive cost for the developer.
Another very important aspect of this is sustainability, thanks to the implementation of rainwater collection and purification technologies, the use of solar water heaters for showers and hydronic heating; and the generation of energy through photovoltaic panels; it was achieved that the common areas of the building are 100% sustainable, that the maintenance and consumption of the building was reduced considerably and finally that the impact - carbon footprint of this a future sea the minimum.

