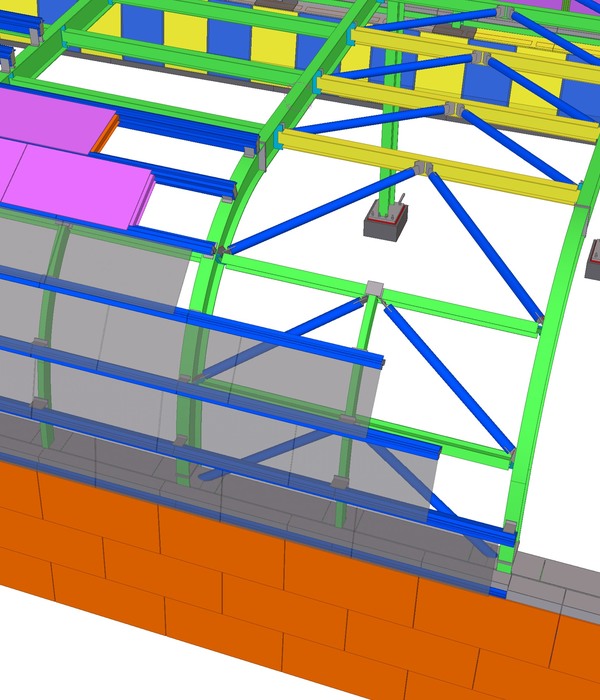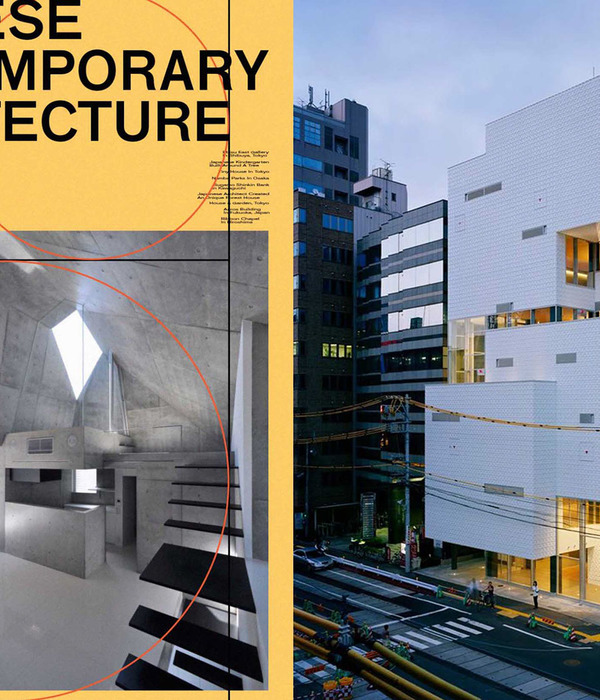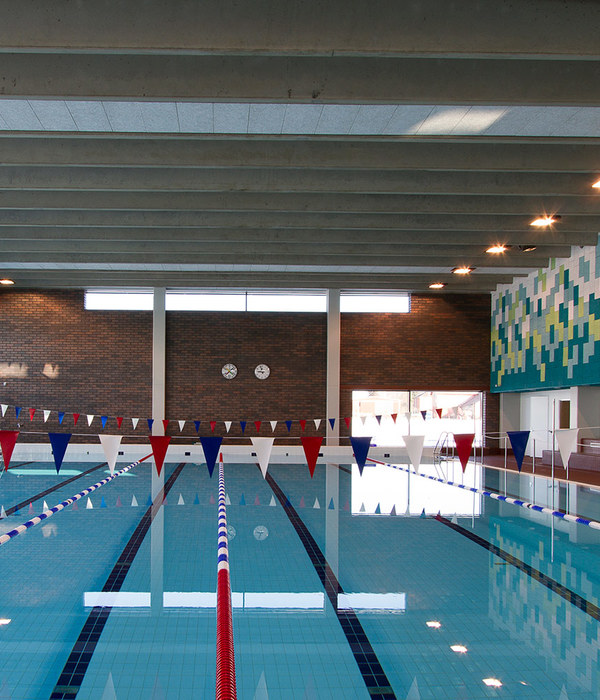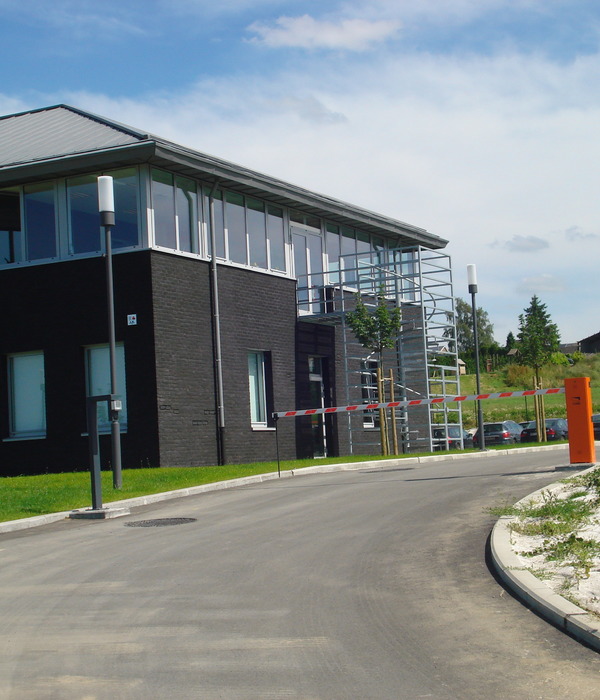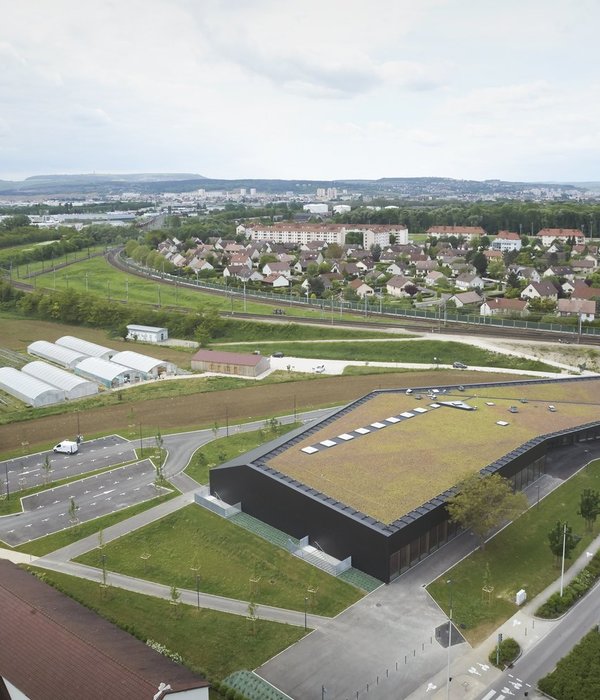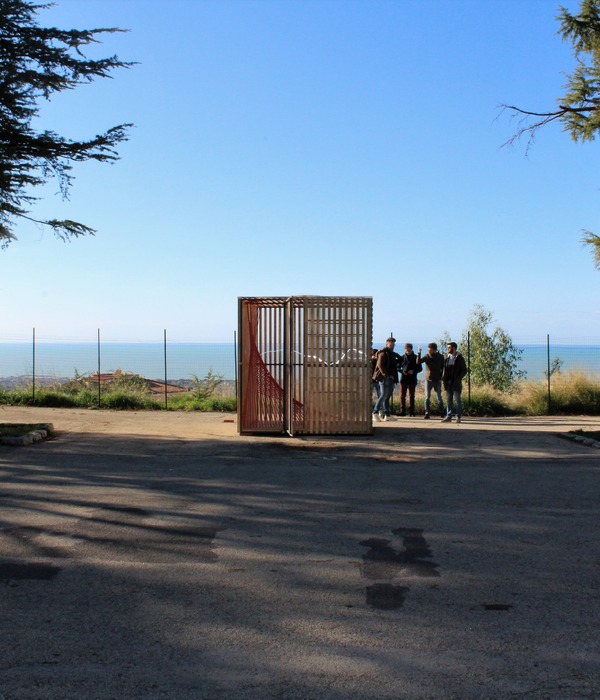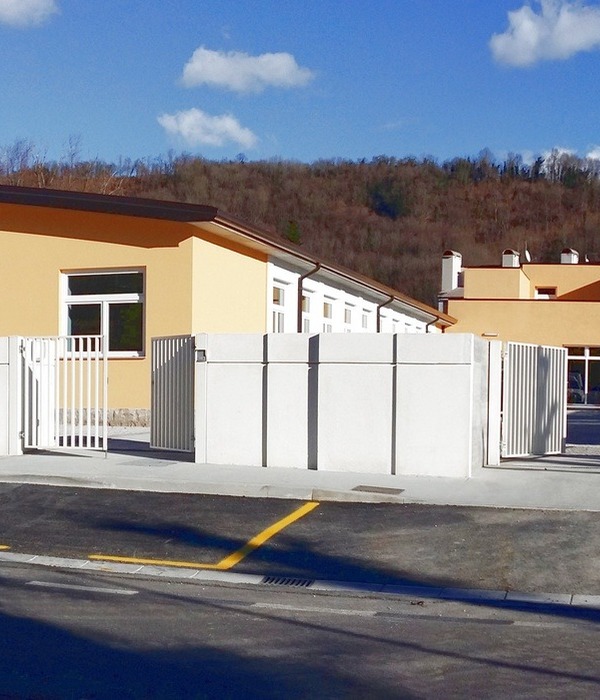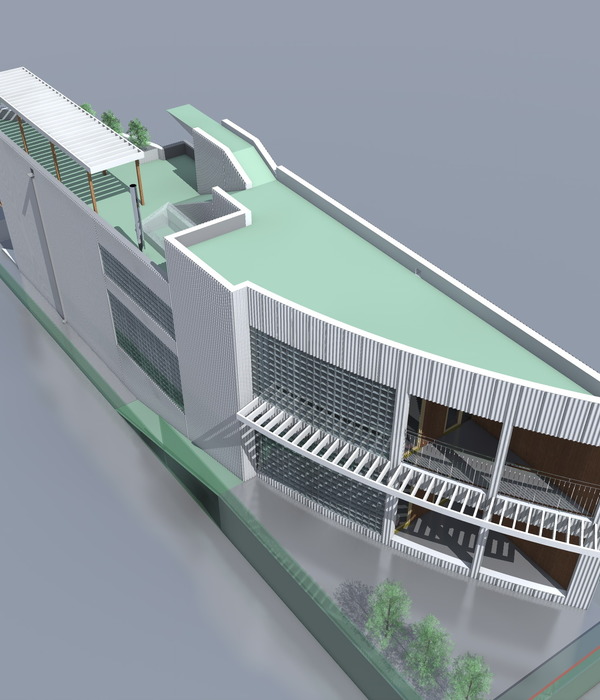在2012年,波兰与乌克兰联合举办的欧洲足球竞标赛,这是位于乌克兰基普的赛场。这个体育场的基础是以前1968年的基础,建筑师为体育场加了一个白色耀眼的新外壳结构,材料主要是玻璃,夜晚下赫赫生辉。在比赛结束后,体育馆将做为城市标志性建筑继续为基普市民服务。体育场内部有68000位的坐席。圆形的造型和屋顶轻盈的膜结构让人难以忘怀。
▼Night view
▼Exterior view
Olympic Stadium, Kiev, Ukraine
On the occasion of the UEFA European Football Championships in 2012, which Ukraine is staging jointly with Poland, the rebuilding of the Olympic Stadium for the final game has been realized.
The new design for the reconstruction of the stadium respects the historic fabric with its important filigree prestressed concrete upper tier built in 1968, the frame of the new roof structure being detached and placed clear of the existing bowl. This most distinctive feature is therefore being encased in a new filigree glass façade and will be duly illuminated with appropriate lighting. The plinth structure of 1948 arising from the location of the stadium on a slope at the West End also was rebuilt in a different guise during reconstruction. The geometry of the lower part of the stand was completely redesigned and updated in accordance with safety requirements. Particularly at the west end of the stadium, beneath the main stand, extensive premises were constructed for players, VIP guests and press representatives. After the conclusion of the European Football Championships in 2012, an athletics track will be inserted, enhancing the functionality of the stadium. When the glazed structure of the stadium is illuminated at night, it is an urban landmark in the cityscape of downtown Kiev. The interior of the stadium, with seats for around 68,000 people, gains an individual, unmistakable identity with a membrane roof structure incorporating air supports and domes of light.
The new stadium was inaugurated on 8th October 2011, the first international match after the opening was held between Ukraine and Germany on 11th November 2011.
▼Exterior view of the structure
▼Roof membrane
▼Interior view
▼Interior with view at the playing field
▼Tiers
▼Site plan
▼System section
Data of the Project
Competition 2008
Design Volkwin Marg with Christian Hoffmann and Marek Nowak
Project leaders Martin Bleckmann, Roman Hepp
Co-operation with Private Creative Architectural Bureau Y. Serjogin LLC, Kiev
Structural design, roof and façade schlaich bergermann und partner, Stuttgart
– Knut Göppert
with Markus Balz and Thomas Moschner
Structural design, concrete and masonry works KKIG Aachen, Kempen Krause
Ingenieurgesellschaft bR
General contractors Kyivmiskbud, Kiev; AK Engineering, Kiev; Master Profi
Ukraine, Dnepropetrovsk
Lighting design Conceptlicht, Traunreut
Wayfinding system formkombinat, Nina Marg, Hamburg Client National Sport
Complex ”Olimpiyskiy”, Ukraine Roof surface area 43,000 m²
Seats 68,000
VIP seats 2,300
Construction period 2008–2011
{{item.text_origin}}

