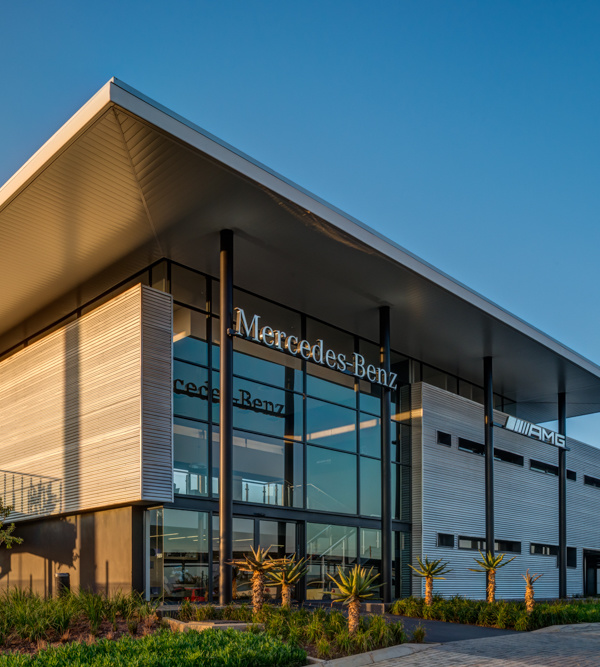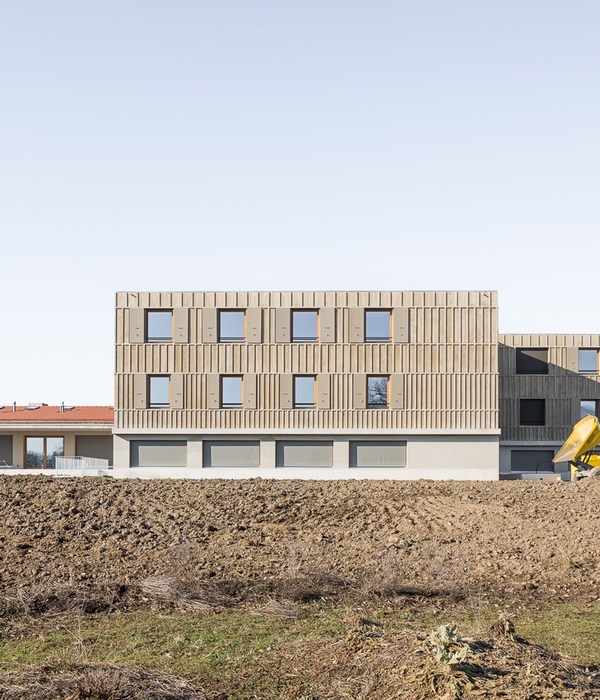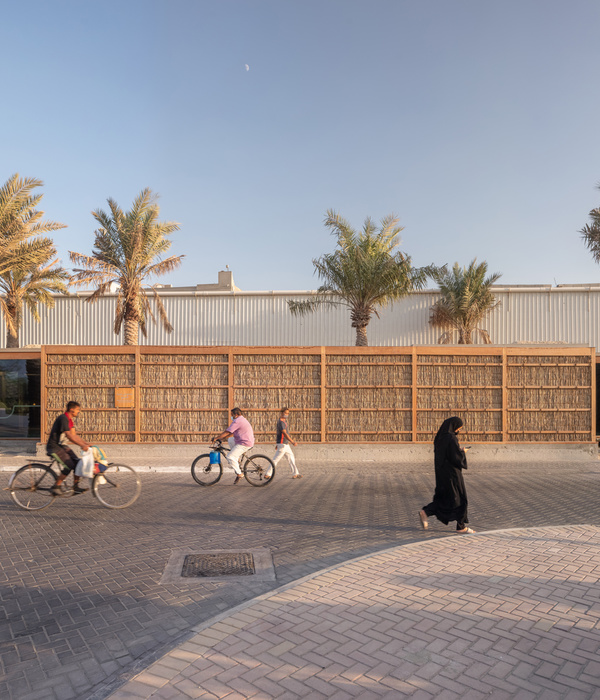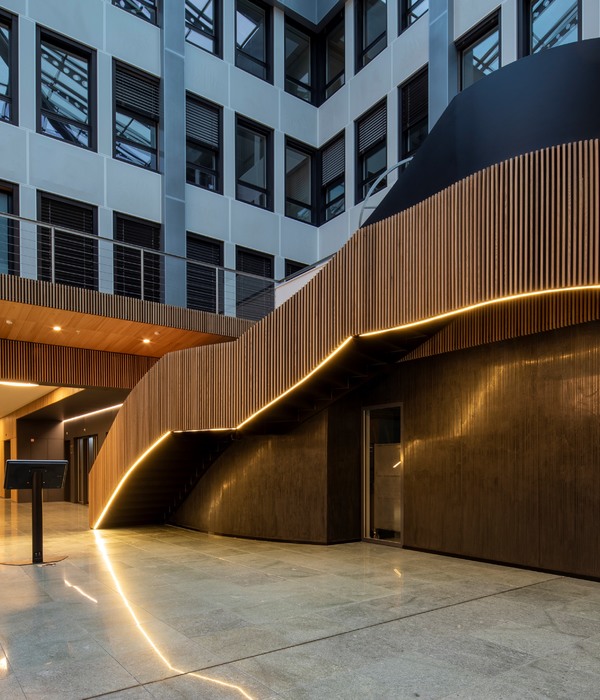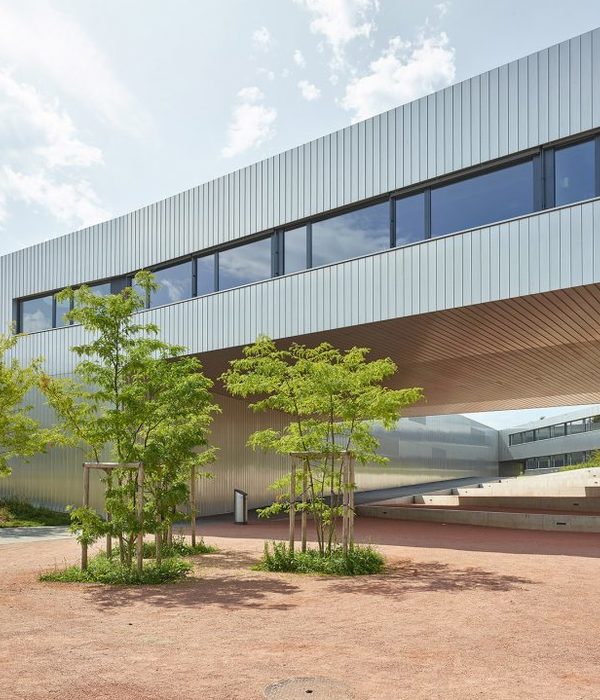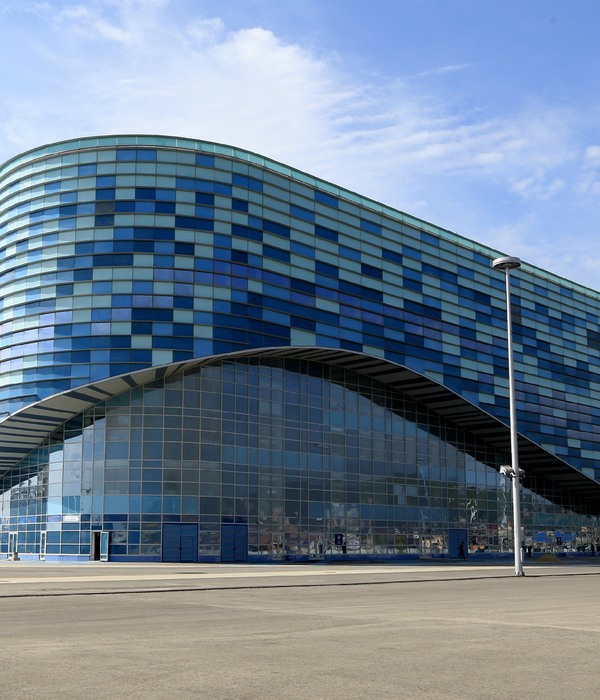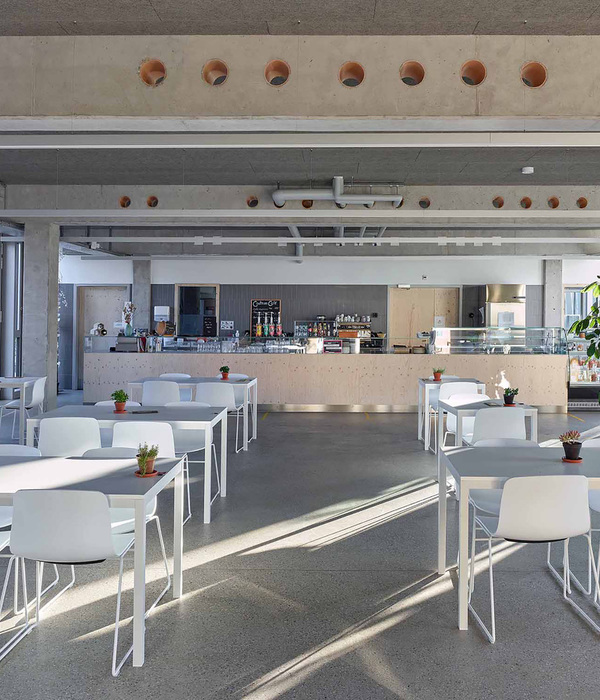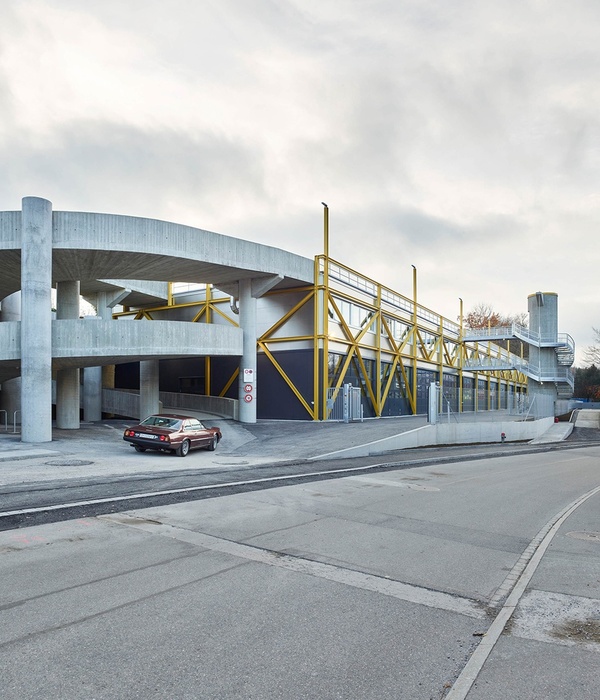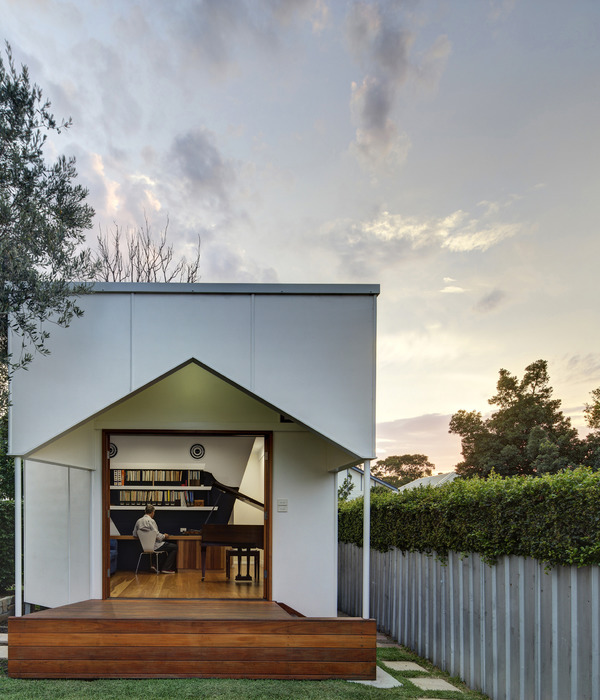帕多瓦博览会展馆 | 意大利城中之城的雄伟宫殿
本项目为Franco Stella事务所为帕多瓦博览会设计的两座展馆,该方案曾在1998年帕多瓦展区总体布局和扩建竞赛中拔得头筹,并于2000年至2002年正式落成。
Competition project for the general rearrangement and expansion of the Fair of Padua area, 1998 (1st Prize) Construction of 2 exhibition halls 2000-2002,design by Franco Stella with Walter A. Noebel. And with Guido Visentin, Claudio Rebeschini, Andrea Schiavon, Michelangelo Zucchini.
▼项目概览,overall of the project © Stefano Topuntoli


本项目中的两座展馆为帕多瓦博览会总展区规划与扩建竞赛中的一部分,该展区建于上世纪二三十年代,除战后进行了部分重建外,还于二十世纪末二十一世纪初加建了一系列类似工业仓库的建筑。
The two new exhibition pavilions are part of the competition project for the overall “arrangement and expansion of the Fiera di Padova district”, a quarter built starting from the 1920s and 1930s, partially rebuilt after the war and increased by adding buildings similar to industrial warehouses, in recent times.
▼园区轴测图,axonometric drawing of the quarter ©Franco Stella
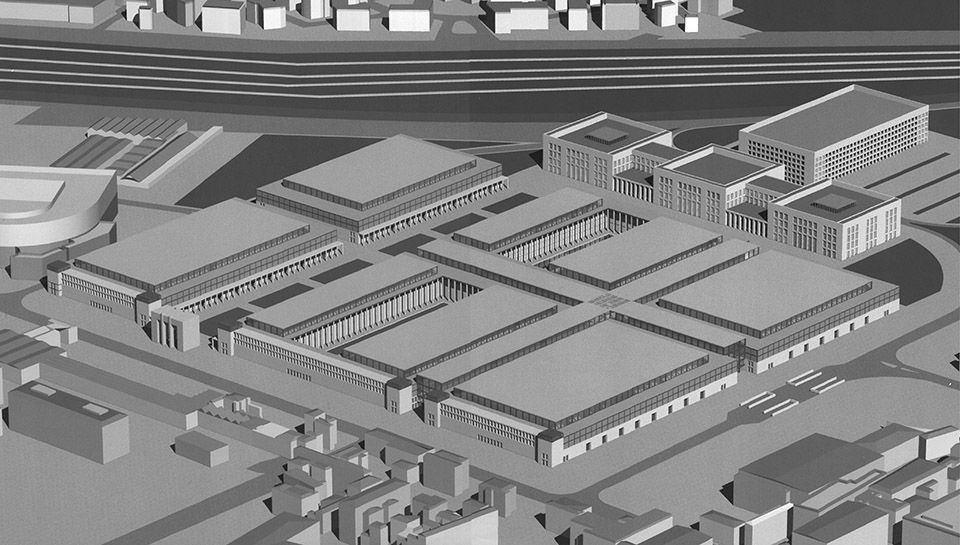
在竞赛项目中,博览会展区被重新定义为“城中之城”,扩建后的会展中心将拥有威严的入口大门、拱廊大道、室内画廊、以及绿树成荫的广场与花园。除入口凯旋门以及种有海滨松的“地中海”式大道被保留与修复外,其余部分都经过了重新规划与建造。
In the competition project, the Fair district is redesigned as a ‘city within a city’, with portals, arcaded avenues and covered galleries, tree-lined squares and gardens; of the existing one, only the triumphal portal of the entrance and the ‘Mediterranean’ avenue of maritime pines are preserved, restoring its original forms.
▼由两座展馆的连廊看园区内部,viewing the quarter from the portal between the two hall © Stefano Topuntoli
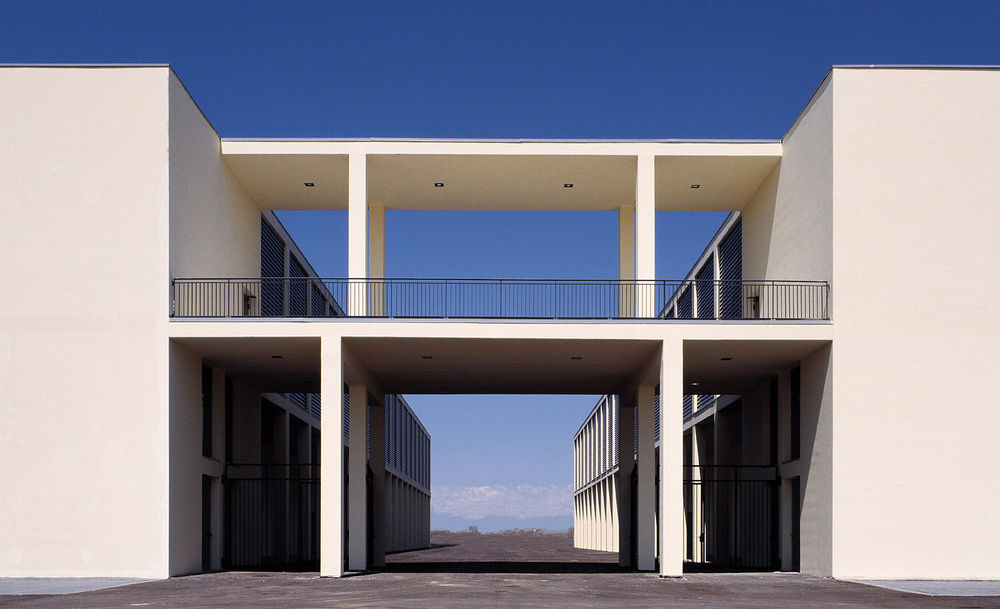
由意大利著名建筑师Franco Stella设计的两座展馆大厅将用举办大型集会与表演走秀等活动,大厅高12米,宽64米,长度分别为132米与64米。建筑长边的底层设有室外走廊,上层外立面则采用了与底层走廊相似的构成形式,暴露的壁柱形成富有节奏感的结构韵律。建筑的沿街立面则相对封闭,高大的基座,规整的门廊以及塔楼,使建筑宛如一座恢弘的宫殿静静伫立于城市之中。
The two halls for exhibitions, assemblies and shows – 12 meters high, 64 wide and 132 and 112 meters long respectively – rise above an underground floor used as a garage – surrounded by a building of two floors for the technical rooms. The long side fronts have a portico on the lower floor and a similar motif of pilasters in the the walls of the upper floor. On the street front, the building, with its high plinth, loggias and turrets, looks like an urban palace.
▼临街立面,street front facade © Stefano Topuntoli

▼长边立面,long side front facade © Stefano Topuntoli

两座展馆的地下车库相互连通,展馆内设有沿平面四周排布的两层技术用房。建筑的横梁以网格的形式相互交织,表面覆盖有蓝灰色金属饰面板,雄伟的屋顶赋予了展馆庄严的气息。
They reveal themselves on the outside with the emerging bulk of the roof, made of reticular beams covered with metal sheets.
▼展馆内部,interior of the exhibition hall © Stefano Topuntoli
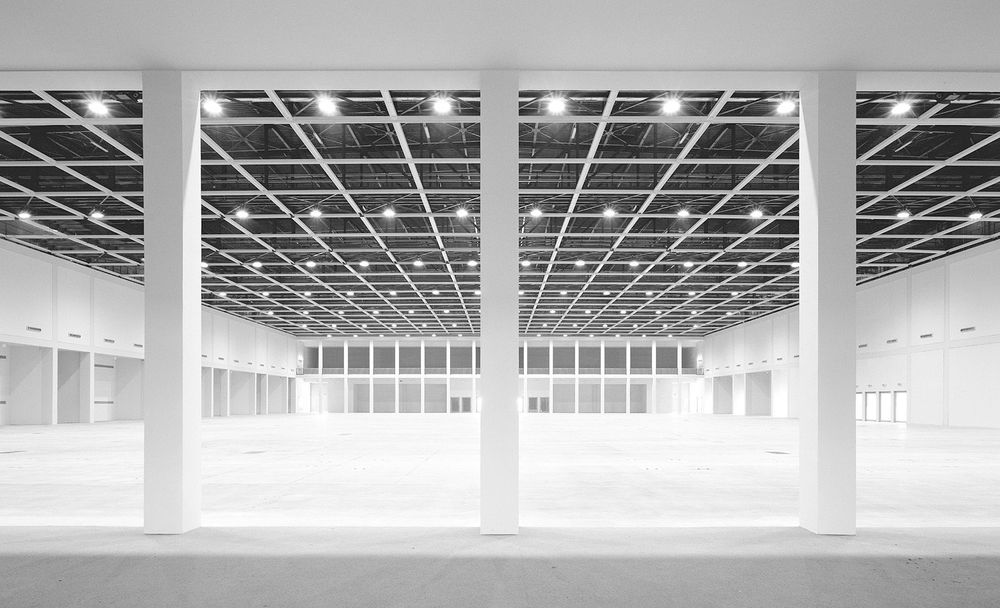
▼总平面图,master plan ©Franco Stella
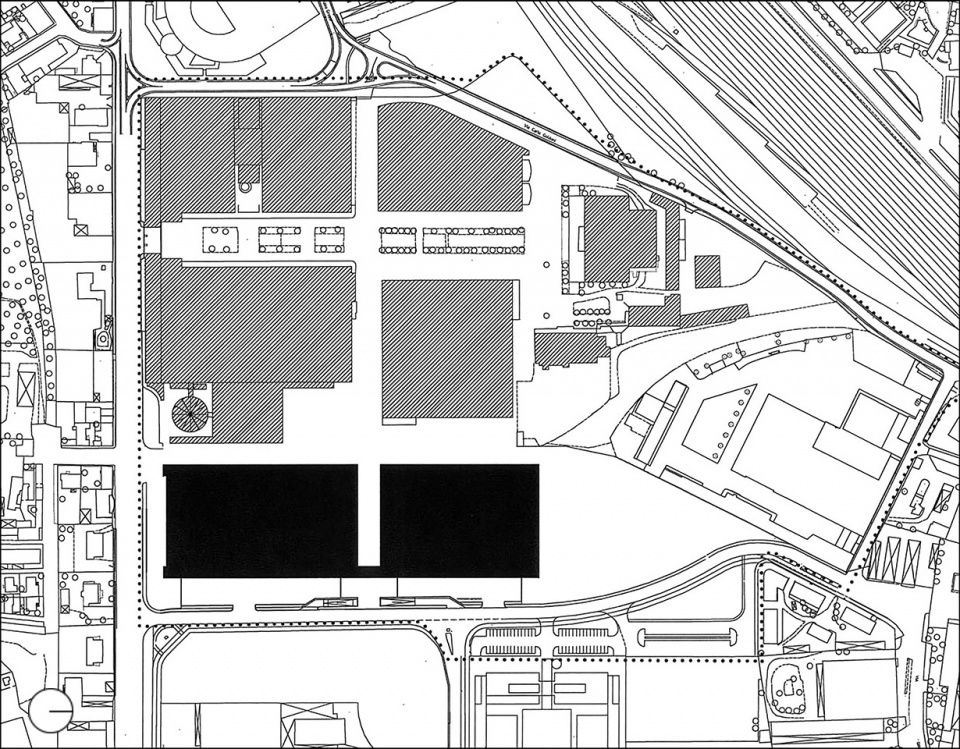
▼平面图,plan ©Franco Stella
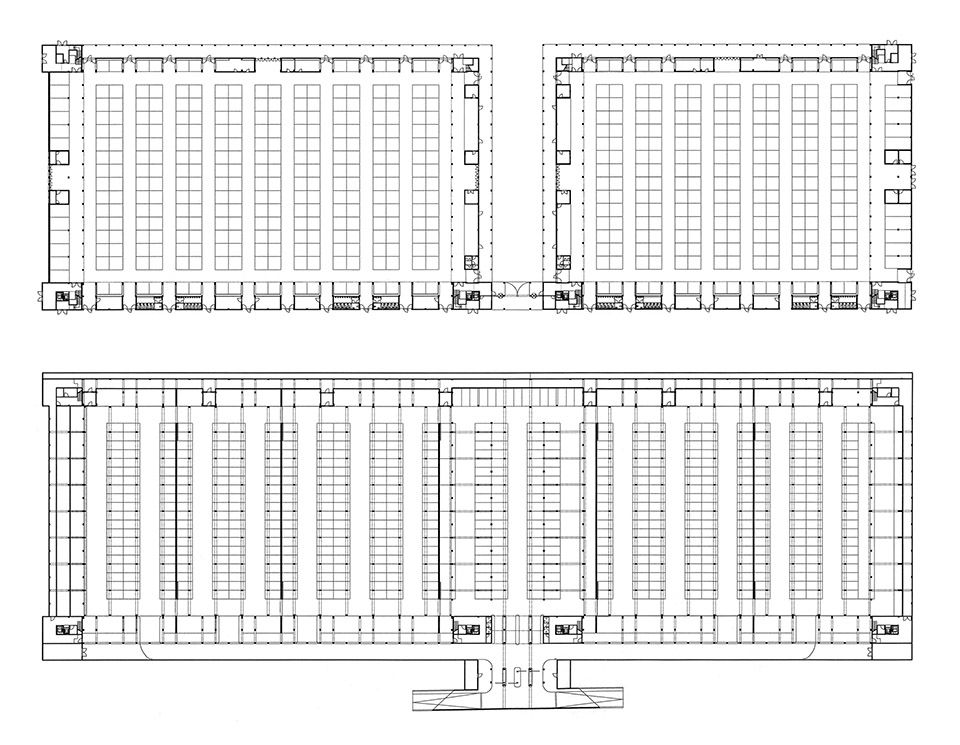
▼立面图&剖面图,elevations & sections ©Franco Stella
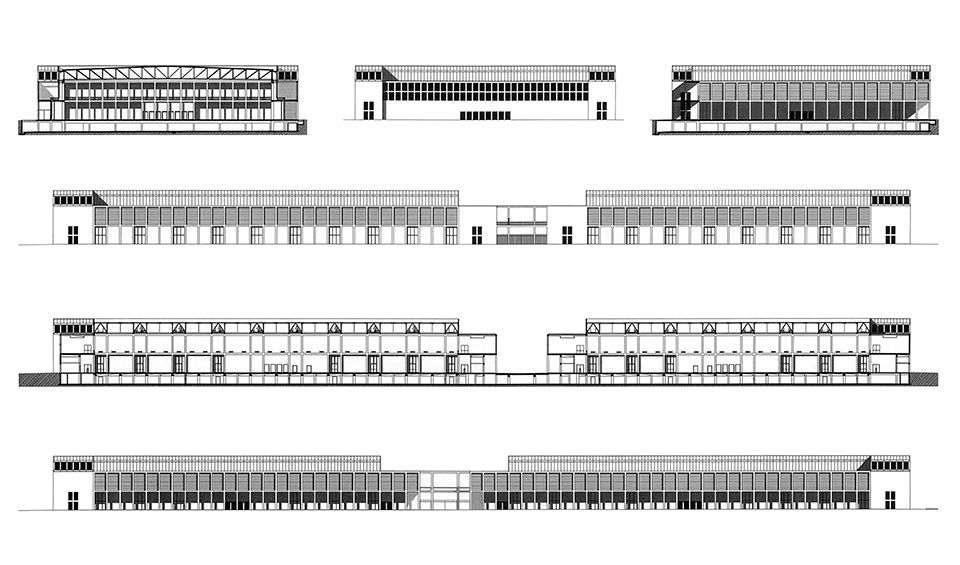
Photo credits:Stefano Topuntoli Drawing credits: Franco Stella


