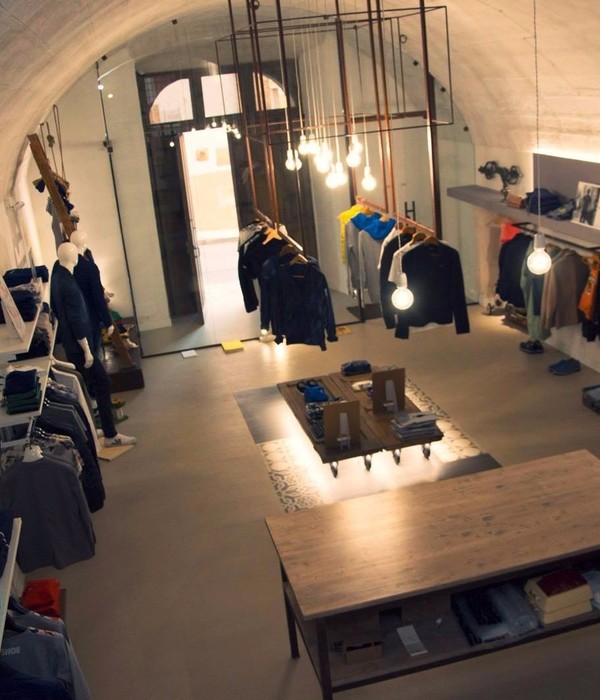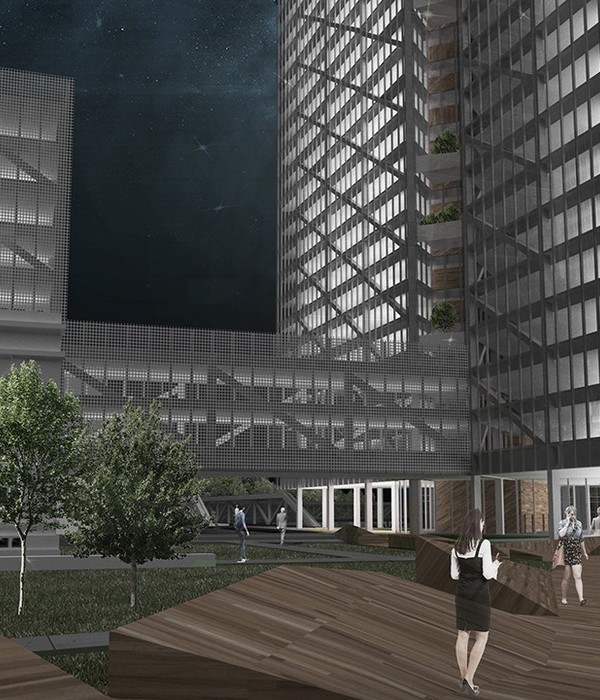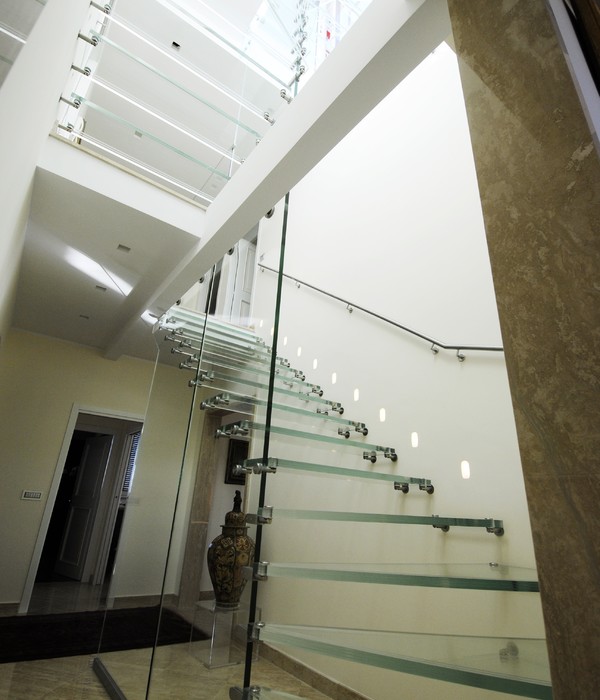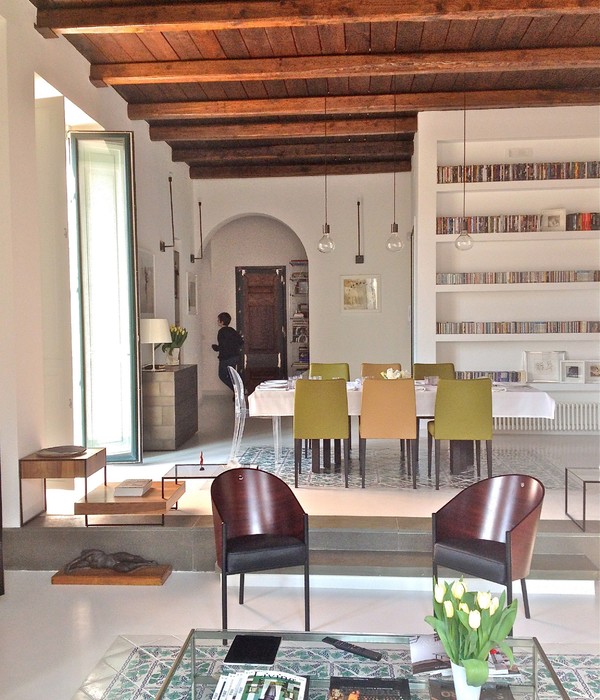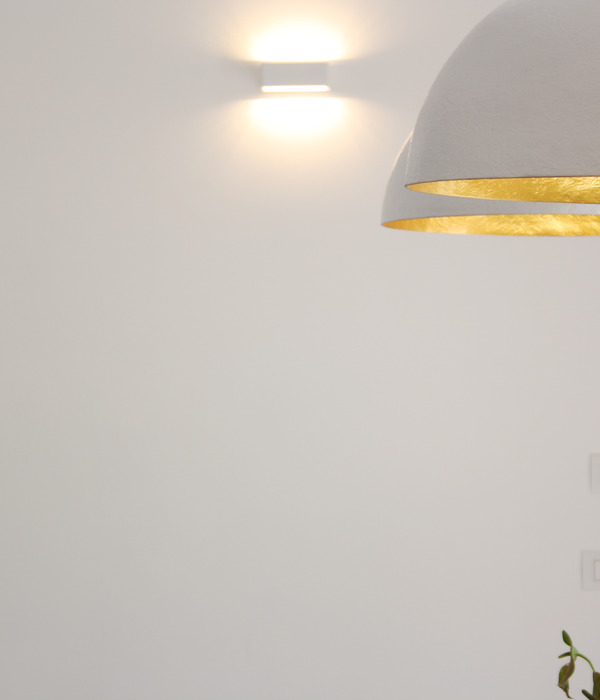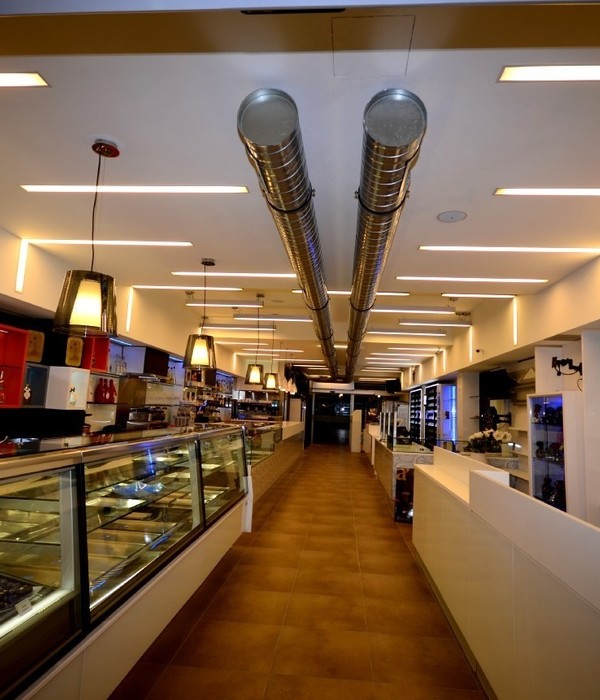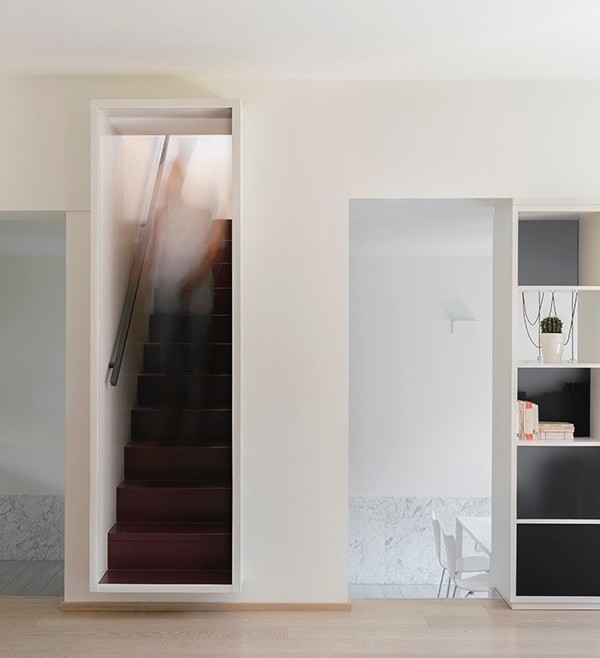Architects:FWG ARCHITECTS SARL
Area :5147 m²
Year :2021
Photographs :Thomas Jantscher, Delphine Burtin
Manufacturers : Geberit, Sika, Actiu, Arper, Duravit, Flumroc, Glas Trösch, Glutz, HAY, Knauf, Kone, Miele, RAICO, Regent, Schenker Storen, Zehnder, dormakaba, AGROB BUCHTAL GmbH, Agena Energie Soleil, Aumüller, +7Gilgen Door Systems, HM-Spoerri AG, Hilti, L.Ellgass, Montana, Opo Oeschger, PCI Bauprodukte AG-7Geberit
Lead Architects :ELENA FARINI, CHRISTOPHE WIDERSKI
Civil Engineering :KÜNG ET ASSOCIÉS SA
Electrical Engineers :LOUIS RICHARD INGÉNIEURS CONSEIL SA
Mechanical Engineering :BESM SA
Building Engineering :Estia SA
Acoustic Engineering :ACUSTICA SAR
Subsecretario : VALERIA MOLINA
Surveyor : ROSSIER SA
Fire Protection : RICHARD CONSEIL & ASSOCIÉS SA
Soil Scientist : BASLER & HOFMANN SA
City : Etoy
Country : Switzerland
Located in the heart of the small town of Étoy, this workshop restoration and expansion project responds to the need to propose new places of activity for people with mental and physical disabilities. The building is also being rehabilitated to ensure its compliance in terms of fire safety, accessibility for people with reduced mobility, and energy efficiency.
The purpose of the project is to offer the l'Espérance Foundation a renovated and homogeneous living environment through careful and functional restoration. This reality has led to choosing materials, volume, and architectural design in coherence with the aim of seeking continuity and unity with the constructed environment. The ambition is, ultimately, to offer a harmonious constructed and landscaped context, with great communication in terms of accesses and paths, always keeping spatiality, light, and transparency of the spaces in the gardens and in nature in mind.
Through this project, skills are utilized for managing different programs in the same urban configuration, defining accessible mobility, managing all the flows present in a project, the operational and time complexity of several simultaneous locations, and implementing a participatory process with all the stakeholders involved.
The building proposes a sustainable development approach and grey energy saving. Preserving the concrete structure of the existing building fully meets this objective and also reduces waste recycling and construction costs. The building is designed to offer high performance in environmentally-friendly terms in relation to construction and the flexibility of spaces to accommodate the remodeling. The choice of materials minimizes the carbon footprint; the structural frame and its assembly allow the reversibility of the building, demonstrating that its end-of-life phase has been taken into account.
To meet the new needs, the original building has undergone transformations that range from elevating certain parts to replacing all of the façades and the roof. The philosophy adopted for this project was to offer spaces free from all limitations, fitted out in the same way at a technical level (networks, heating, ventilation and electricity, removable partitions), and therefore easily reusable. This system of "free-form spaces" responds to possible changes in the institutional project of this complex.
From the beginning, the aim was not to attempt to invent solutions but to search for them in collaboration with the users who inhabit the space. The workshops are part of an industrial architecture that is considered a heritage worth preserving with values to be respected. More than closed and finished architecture, the workshops have been conceived as an open and adaptive system, ready to change and adapt according to particular or time-related circumstances. The spaces are thus easily interchangeable.
▼项目更多图片
{{item.text_origin}}



