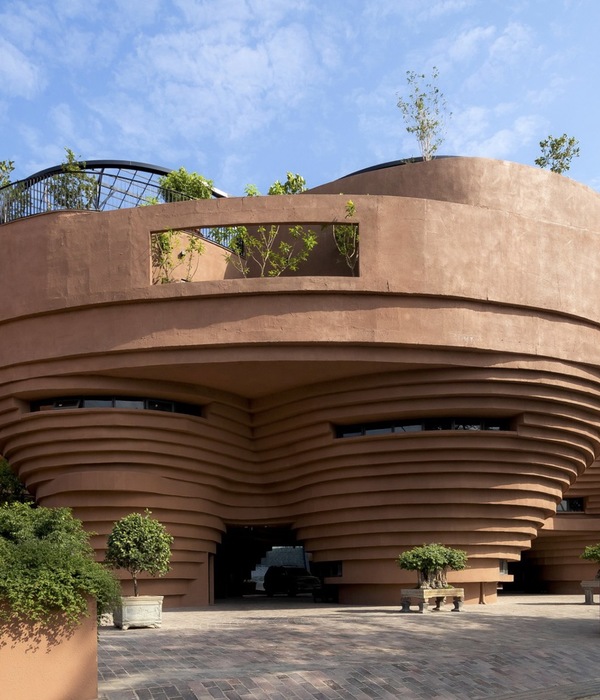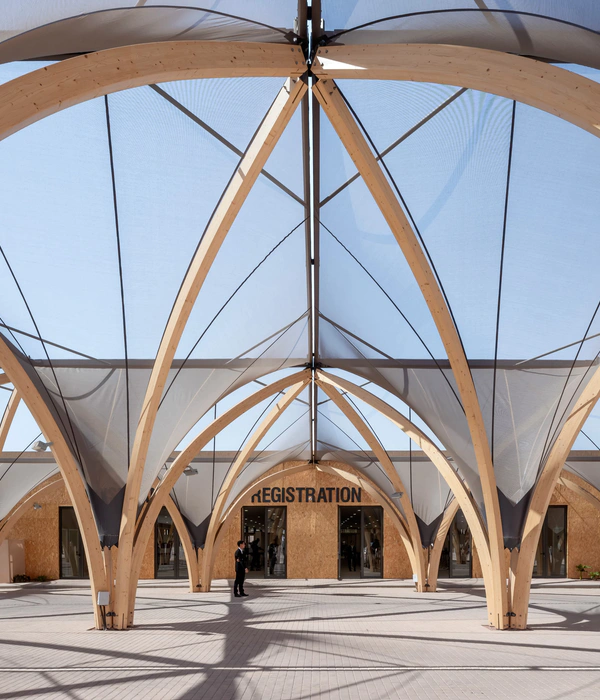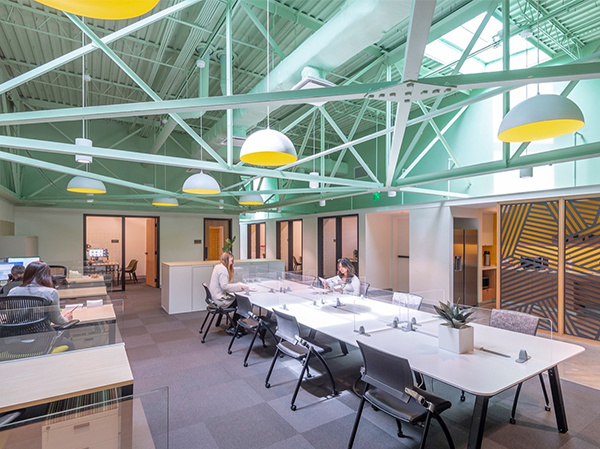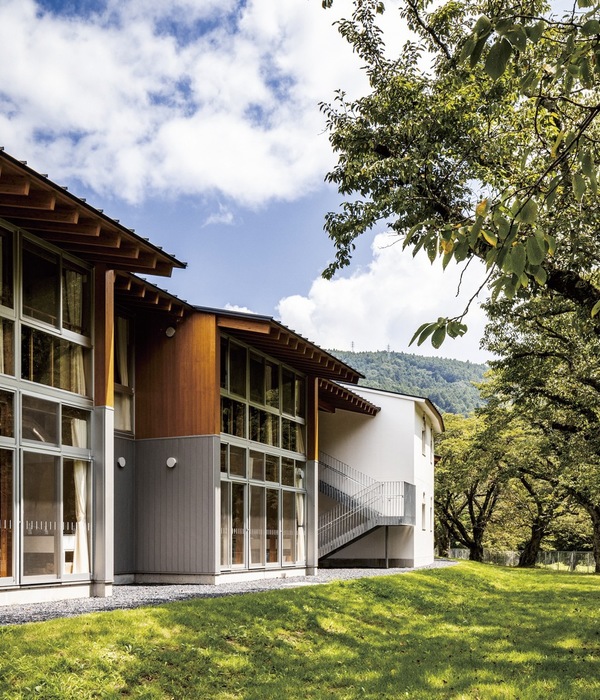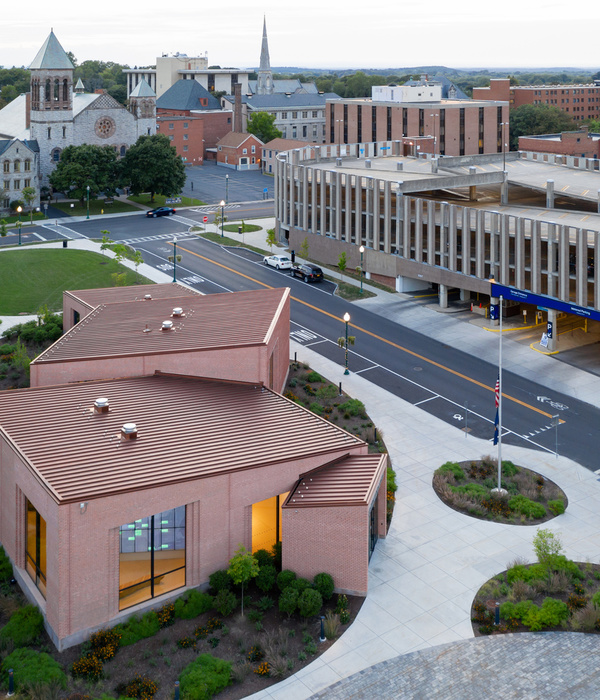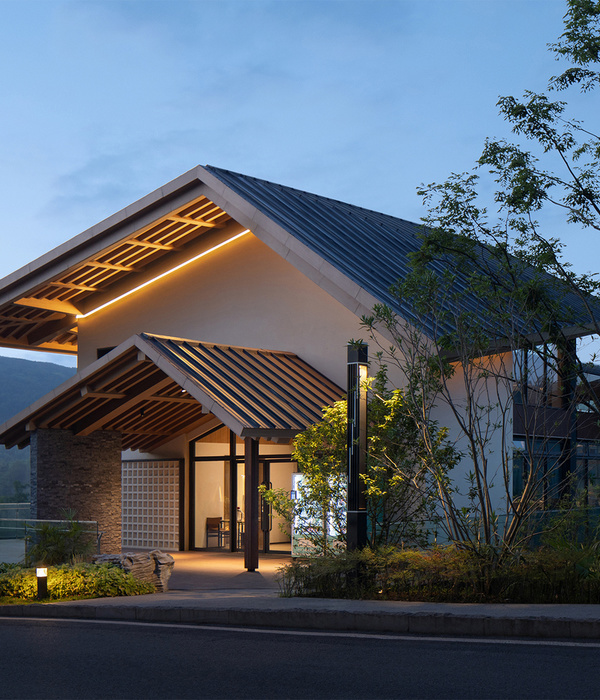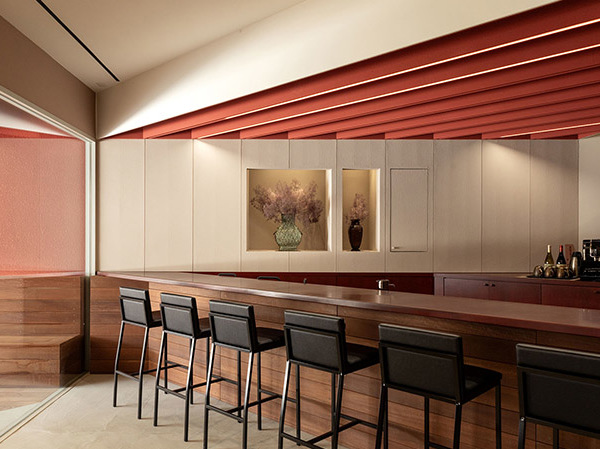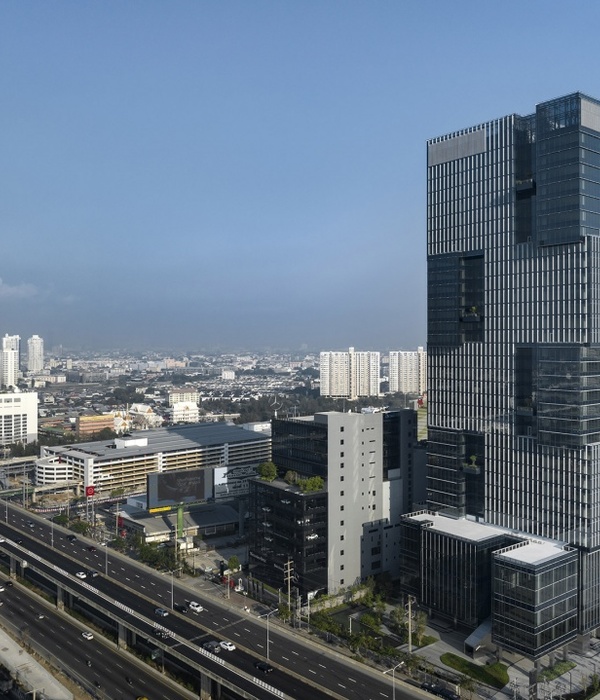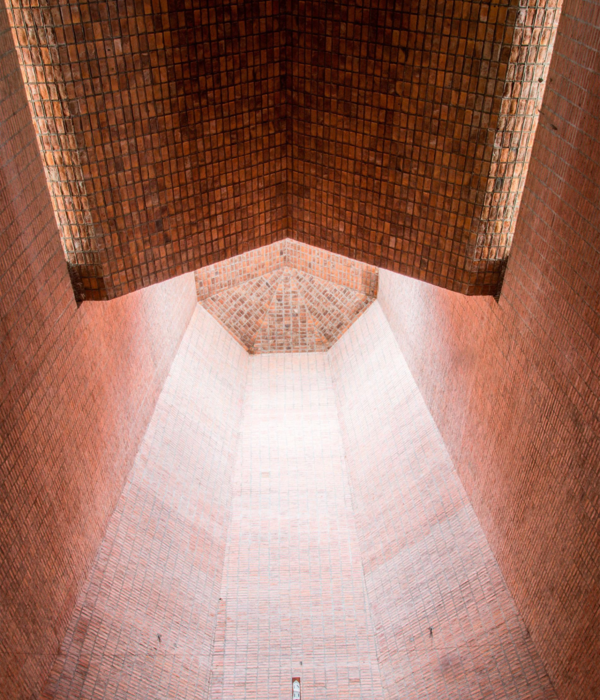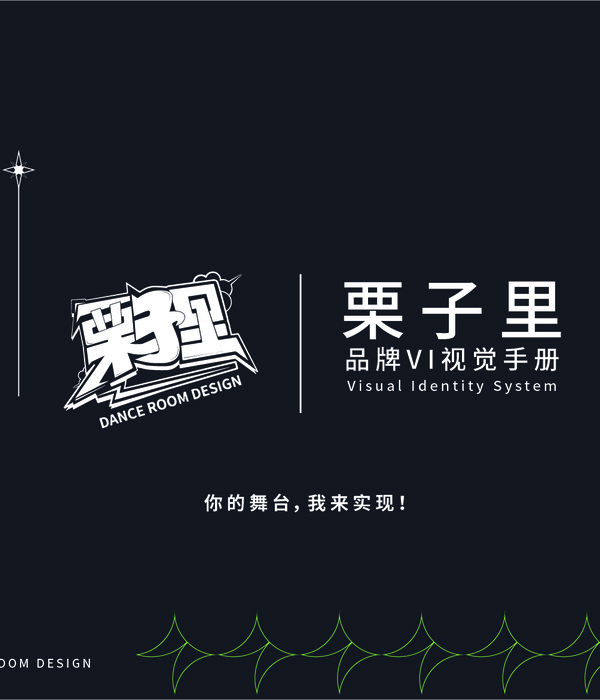Energie Opfikon AG公司新厂房设计的最大亮点在于建筑体量与陡峭的斜坡地形之间的关系,以及项目所处的从工业区过渡到农业和休闲区的独特城市区位。
The new construction of the workshop for Energie Opfikon AG is characterized by a precise handling of its location on a steep slope and at the transition from the industrial area to the agricultural and recreation zone.
▼项目概览,preview
场地的横向剖面与斜坡的等高线相平行,并沿着地块的纵向发展,因此为创建平坦的工厂基地提供了先决条件。在场地处理上,建筑师采用溶解钻孔灌注桩墙在边坡一侧进行了加固,进而形成永久性基坑防护。基坑完工后,无需借助上方建筑结构的加持,便能够保证地基的稳定,正是这种基坑与建筑之间的独立性,保证了该地块能够发挥出最大的潜力,使其上的建筑能够在后续阶段中自由发展。
▼分析图,analysis diagram
With a targeted terrain incision parallel to the slope and along the longitudinal side of the plot, the basis for a flat factory site is created. The slope side is secured by a dissolved bored pile wall, which can be understood as a permanent excavation pit protection. No forces of construction pit completion are introduced into the building itself. Due to this decoupling of excavation pit and building, the long-term free use of the building plot is ensured.
▼体量尽头标志性的旋转坡道,the iconic rotating ramp at the end of the volume
混凝土旋转坡道,concrete rotary ramp
▼坡道通向顶层停车场,
the ramp leads to the top floor car park
厂房的建筑体量在场地的整个横向长度上延伸,并在大约90米处,以两条标志性螺旋坡道作为终点。这两部混凝土坡道为建筑赋予了强大的存在感,凸显出厂房在街道空间中的清晰定位,并将员工和外部租户引导至工厂建筑屋顶的独立停车场。因此,工厂交通与员工/租户停车场在场地入口就被直接分开,一条独立的人行道将停车平台与工厂内巷的旋转楼梯连接在一起,实现了人车分流,保证了人员安全。
The factory building itself develops over the entire length of the plot and finds its conclusion after about 90m in two iconic spiral ramps. These two concrete ramps ensure clear addressing in the street space and bring employees and external tenants to the independent Parking deck on the roof of the factory building. Thus, the factory traffic and the Parking for the employees and tenants are separated immediately at the entrance to the property. A separate pedestrian access connects the Parking deck with the Industries trasse via a spiral staircase.
顶层停车场入口,entrance of the roof Parking
顶层停车场鸟瞰
工厂内的物流理念同样秉承了系统与功能分离的原则。底部楼层中,紧急车辆车库布置在北侧,所有停车位均设有独立的车库门,并能够直接驶入出入口前方的道路。场地的南侧,位于地下的建筑后部体量中,设有一系列带有玻璃天窗的存储区域。车库上方的夹层空间被设计为一条画廊般的长廊,作为工厂办公室。办公室的位置与布局一方面能够享有面向仓库的良好视野,另一方面则是为了给工作区域提供朝北的最佳自然光环境。
底层紧急车辆车库,the garage for the emergency vehicles on the ground floor
▼车库内部,interiorthe garage for the emergency vehicles
承重结构的选型与选材由地基的概念逻辑发展而来,溶解钻孔灌注桩墙同时作为基坑的末端和建筑斜坡一侧的外墙,钻孔灌注桩之间形成混凝土拱顶。因此,建筑本身就成为了钢与混凝土一体化结构的体现,同时,结构的材料肌理也为建筑带来独特的美学表达。
The supporting structure and the materialization are developed from the logic of the excavation concept. The dissolved bored pile wall functions simultaneously as the end of the excavation pit and the exterior wall on the slope side of the building. Between the bored piles, vaults made of shotcrete are formed. The building itself is designed as an integrative steel-concrete composite structure. At the same time, the used construction materials shape the architectural expression.
▼仓库储存区,warehouse
玻璃天窗引入自然光线,glass skylight introduce nature light into the space
位于夹层的办公区,office on the mezzanine
▼办公室内享有北向自然光,the office enjoys natural light from the north
▼室内结果细部,details of interior structure
钢结构和生钻孔灌注桩墙定义了底层大厅和储藏区的空间氛围。从外观上看,立面上的外部“骨骼”结构,能够有效应对强风、地震和冲击载荷带来的影响。独具特色的桁架梁使这栋新的厂房建筑从周边的工业环境中脱颖而出。
坡道夜景,night view of the ramp
▼坡道夜景,night view of the ramp
▼总平面图,master plan
▼底层平面图,ground floor plan
▼项夹层平面图,mezzanine floor plan
▼屋顶平面图,roof plan
▼立面图,elevations
▼剖面图,sections
idArchitekt.innen SIA AG
Nordstrasse 1398037 ZürichTel +41 44 383 11 80
i@id-a.ch
,InstagramandAETAL.Hoeschgasse 1048008 ZuerichTel + 41 79 413 68 25
all@aet.al
,(until 2021 idA bueher wuest architekten sia ag)Markus Bertschi Fotografie Ankerstrasse 112
{{item.text_origin}}


