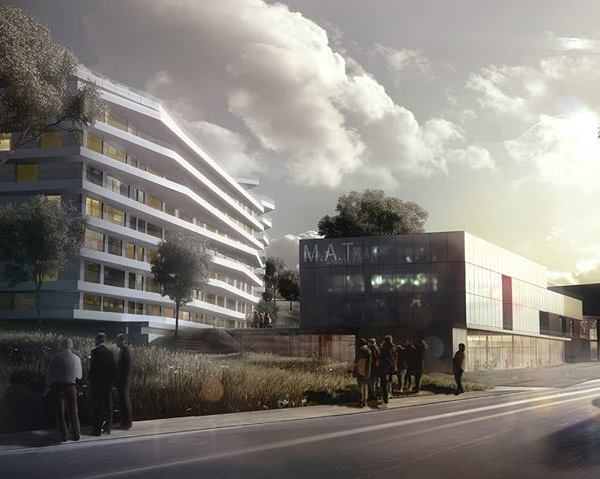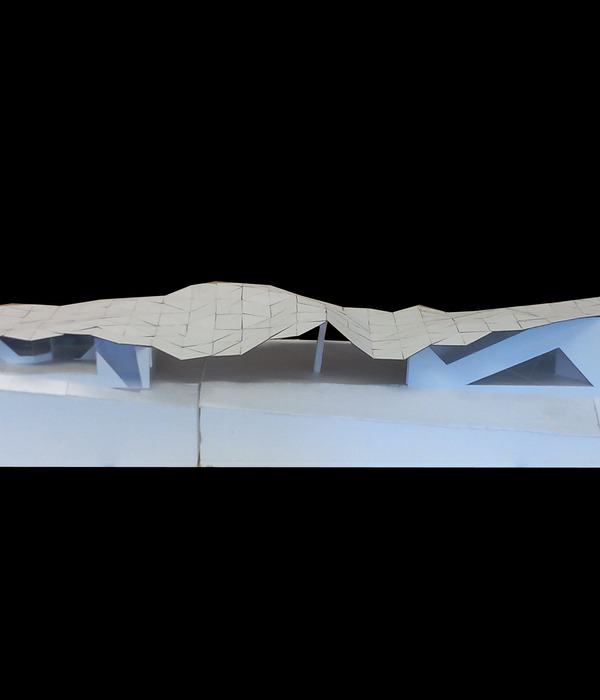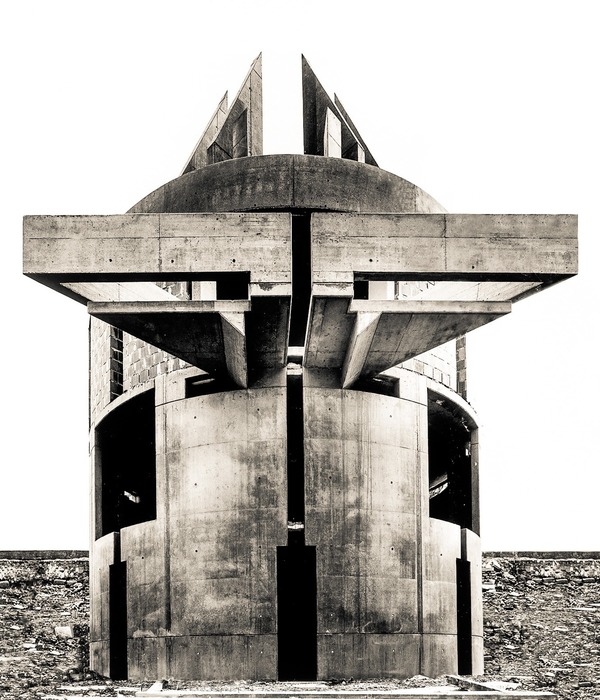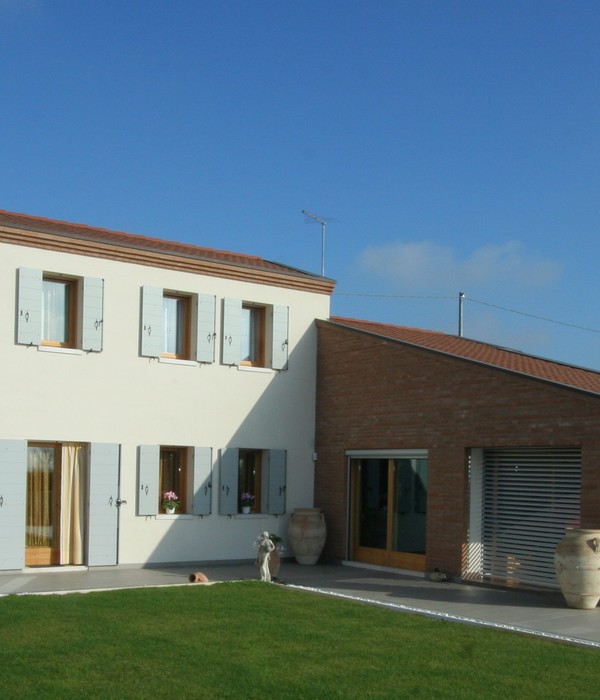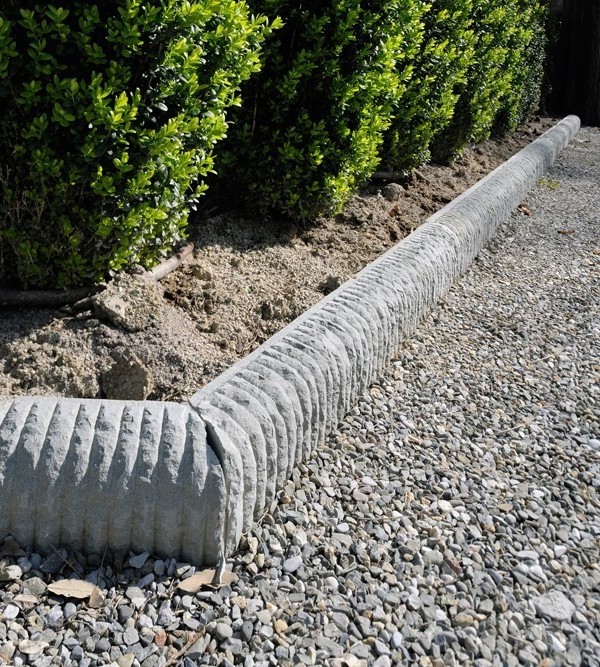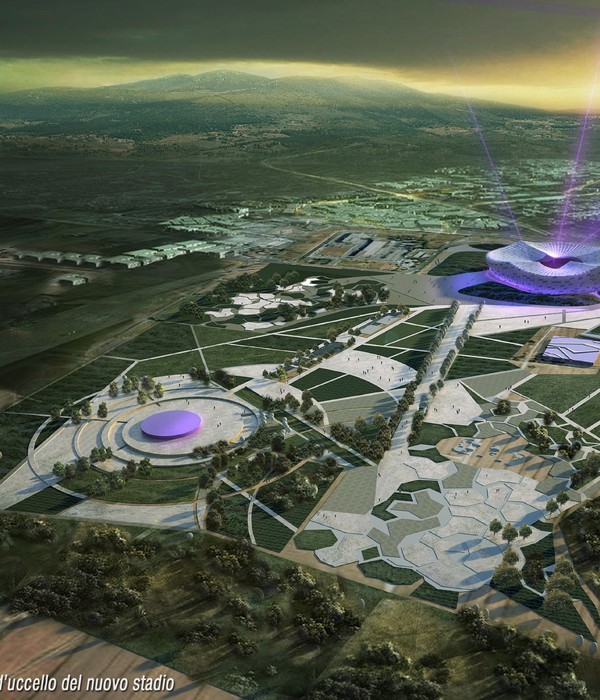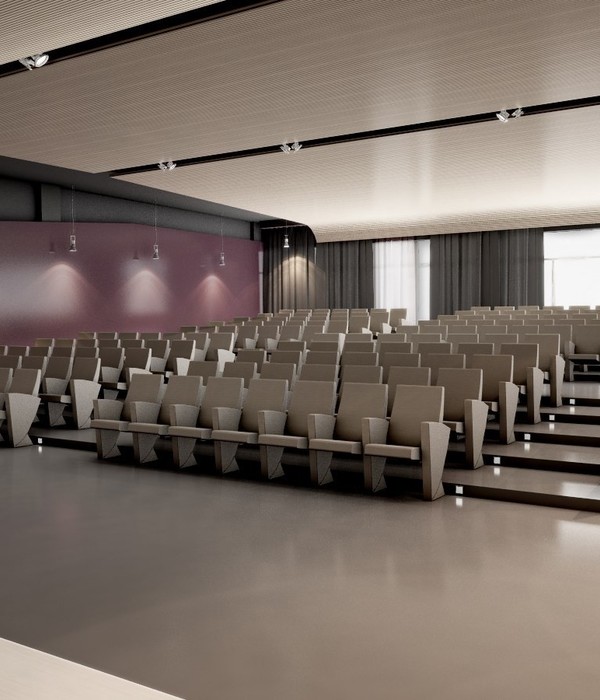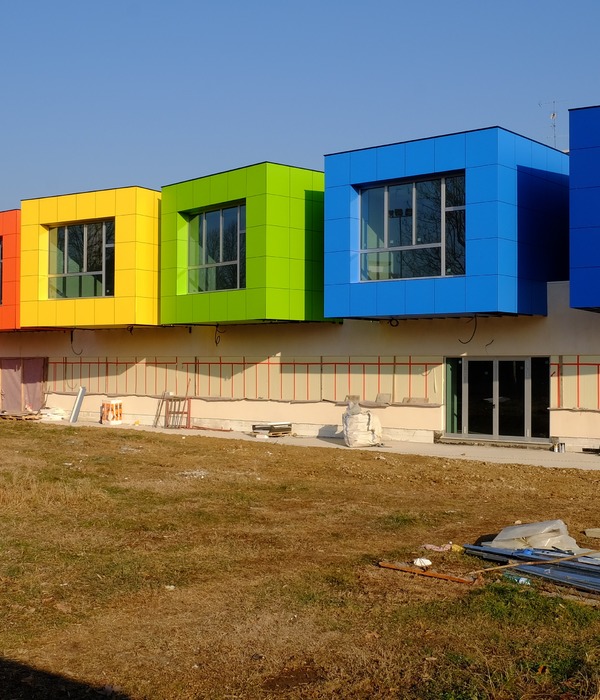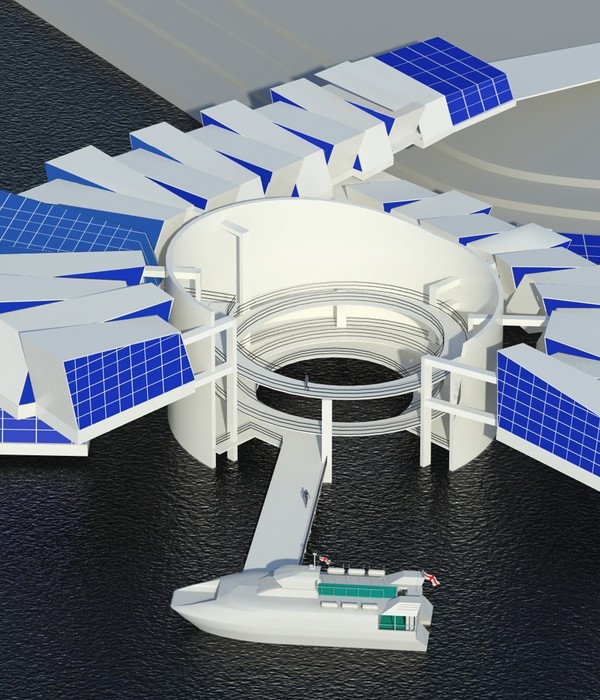“第二丰收”是该地区最大的食品银行之一,以消除饥饿为使命,提供食品、宣传、教育和灾害应对。该组织为23个教区的700多个社区的合作伙伴与项目提供食物和相关支持,它们的工作人员和志愿者每年向21万多人分发相当于3200多万顿饭的食物。
Second Harvest is one of the region’s largest food banks, carrying out a mission to end hunger by providing food access, advocacy, education, and disaster response. The organization provides food and support to 700+ community partners and programs across 23 parishes, and their staff and volunteers distribute the equivalent of more than 32 million meals to 210,000+ people a year.
▼入口概览,entrance overview © Michael Mantese
▼室外通道,outdoor pathway © Michael Mantese
▼原有入口,existing entrance © Michael Mantese
▼绿植,plants © Michael Mantese
随着数年来他们的不断增长的业务规模和声望,在参观了全国各地的几个类似设施之后,项目甲方着手翻新他们的工作场所,以物质化的方式彰显他们在社区中的公众使命。
▼原有格局,original layout © EskewDumezRipple
▼新增部分,new additions © EskewDumezRipple
Following the recognition that their operation had grown in size and stature over the years, and after touring several similar facilities around the nation, stakeholders set about renovating their workplace to be a physical manifestation of their very public mission in the community.
▼入口空间,entrance space © Michael Mantese
▼通高社交空间,double-height communal space © Michael Mantese
▼沙发座位,seat © Michael Mantese
将使用中的建筑同时进行翻新是一项尤其复杂的工程——设计团队经常把这比作在瓶子里造一艘船。项目过程艰苦,涉及将从前的仓库空间转换为办公空间。
The renovation, executed while the project was occupied, was a particularly complex one—the design team frequently likened it to building a ship in a bottle. The project involved the painstaking process of taking former warehouse space and converting it to office use.
▼会议空间,meeting area © Michael Mantese
▼窗户细部,window detail © Michael Mantese
▼多功能厅,multipurpose hall © Michael Mantese
考虑到他们在社区中的积极作用,设计团队从该组织的自身工作中获得灵感,同时也从食物的颜色和质地中获取灵感,项目的色调主要由绿色构成,夹杂黄色和紫色。
Given their active role in the community, the design team took inspiration from the organization’s work itself, but also the colors and qualities of food—hues largely composed of green with pops of yellow and purple.
▼绿色中夹杂黄与紫的空间基调,hues largely composed of green with pops of yellow and purple © Michael Mantese
▼办公空间,office © Michael Mantese
▼休息区,rest area © Michael Mantese
▼走廊,corridor © Michael Mantese
▼会议空间,meeting room © Michael Mantese
▼餐厅,dining room © Michael Mantese
▼小会议室,small meeting room © Michael Mantese
如今,这个27000平方英尺的空间拥有一个全新的入口大厅,一个温暖、热情的游客空间,一个董事会办公室,数个行政和员工办公室,一个用于培训的大型会议室,以及几个用于员工集会和社交的公共空间。
Today, the 27,000-square-foot space features a new entry lobby, a warm, welcoming space for visitors, a board room, administrative and staff offices, a large conference room for training, and several communal spaces for employee congregation and socialization.
▼走廊涂鸦,graffiti © Michael Mantese
▼走廊一瞥,corridor glance © Michael Mantese
EskewDumezRipple design team Mark Ripple, Principal-in-Charge Jose Alvarez, Project Manager Kim Nguyen, Project Architect Mark Thorburn, Project Architect Kristin Henry, Interior Designer Jill Traylor, Director of Interiors Tracy Lea, Specifications Jeannine Ford, Construction Administration
Project Team: Architecture and Interiors: EskewDumezRipple Contractor: Donahue Favret Structural Engineer: Schrenk, Endom & Flanagan, LLC MEP Engineer: Moses Engineers, Inc. Geotechnical Engineer: Eustis Engineering Services, LLC Landscape: Spackman Mossop Michaels
Photography:Michael Mantese
{{item.text_origin}}




