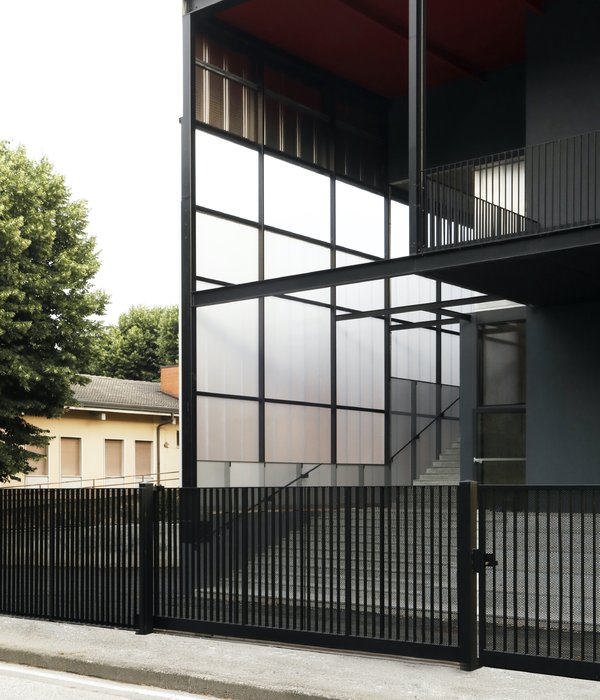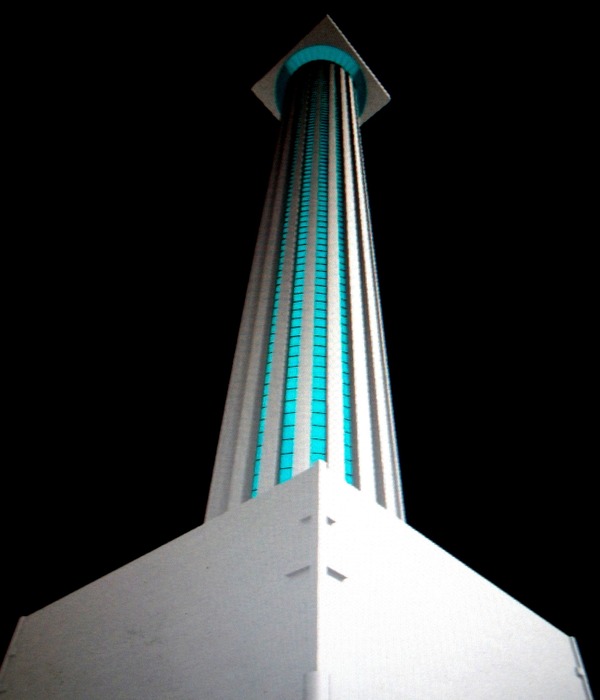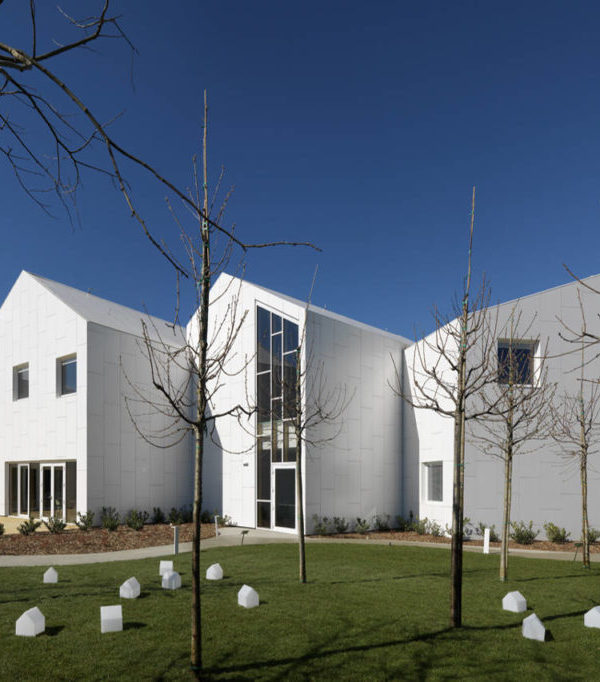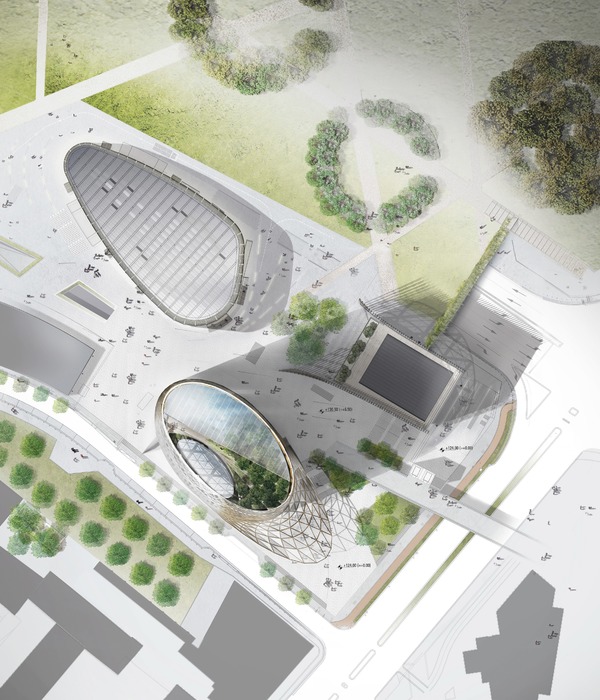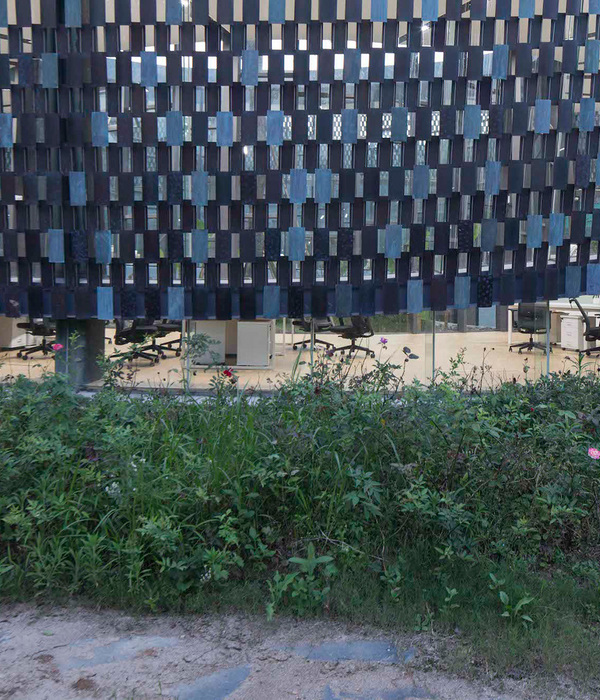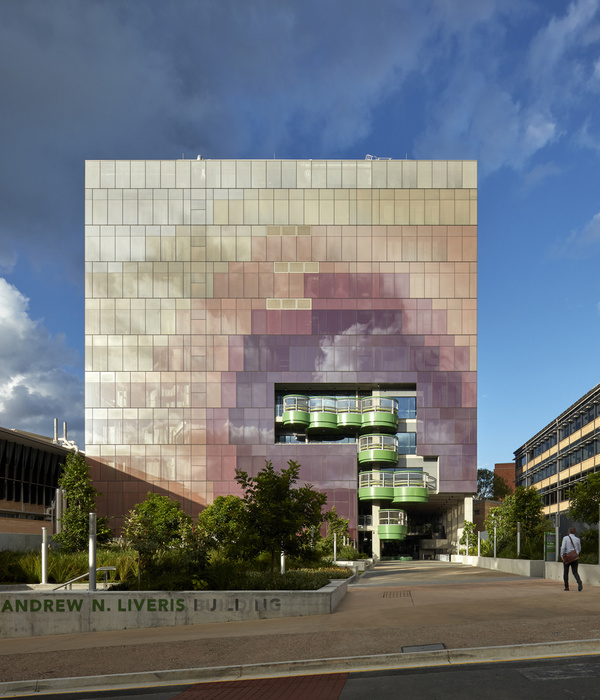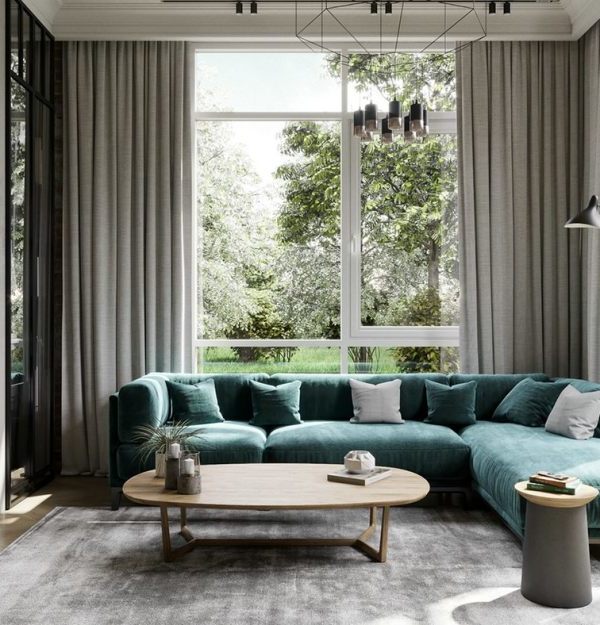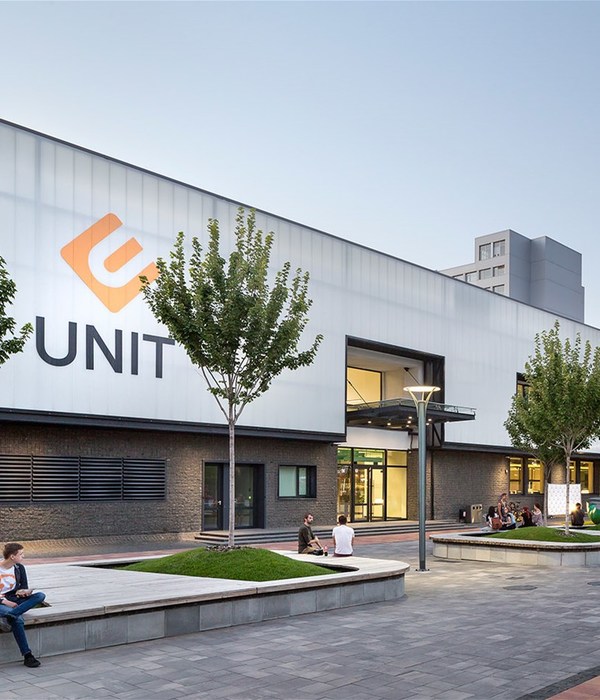In line with the upward development of the Wigu Lake Science and Innovation Town, the Wigu Lake Science and Innovation Town Egret Bay Demonstration Area makes use of three existing abandoned buildings for renovation or redevelopment, with the aim of providing the public and tourists with functions such as planning demonstration, conference, and office work as well as recreational and support services.
Natural background with mountains and water - Huigu Lake has a pristine and ecological natural landscape: the mountains are green in the distance, the lake is rippling, and the sea of forests is dancing gently. In this natural ecological environment with an excellent view of the landscape, what the team needs to do is to guide man and nature to have a deep dialogue through the building, and show the underlying power of nature.
Building 1 lacks hierarchy in shape, but the overall quality is good, so the team adopted the strategy of retaining the original structure for reinforcement and relying on the main structure for renovation and renewal; Building 2 is a brick-concrete structure with many unfavorable factors for renovation, so the team decided to adopt the strategy of in-situ reconstruction; and the status quo of Building 3 is well-preserved and the rhythm of the elevation is coordinated, so the team adopted the minimum intervention means. Boundaries| Responding to Nature's Key Clues - For the renovation of Building 1, volume dissolution and boundary softening were the core strategies. Through the management of boxes, roofs, corridors, and indoor and outdoor spaces, multiple breathing holes were created in the originally stagnant building. building 2 adopts the strategy of transforming the whole building into a zero: through the use of localized heights, roof drops, and platform overhangs to achieve the purpose of dissolving the form.
The organization of platforms and paths creates a unique experience of the landscape like "traveling and living". The careful management of the site, the use of the landscape, and the appreciation of nature and architecture in the process of traveling create an organic composite, multi-level strolling system. Details| Organic unity from whole to part - In the choice of materials, relying on true and natural design concepts, the contrast between dark and light colors attracts the eye, and the integration of the same color system illuminates the environment, and together with the openwork walls and wooden grilles, they form a natural picture.
HOPE| Physical and Spiritual - It is hoped that people will be able to take a break from their busy work and find inner peace and balance in an environment that blends with nature, feel the flow and changes of water, and gain insight into the changes of the lake and the quietness of the distant mountains, so as to realise the ideal of life of "dreaming in poetry and painting, with the heart in the mountains and the water".
{{item.text_origin}}

