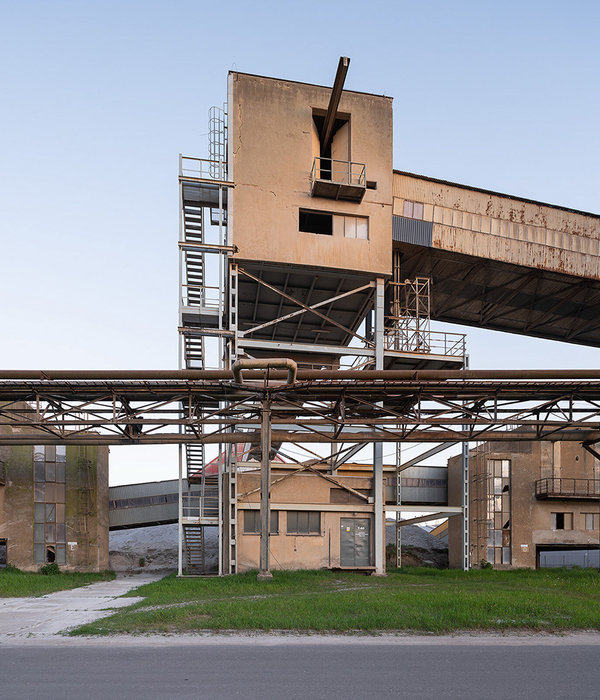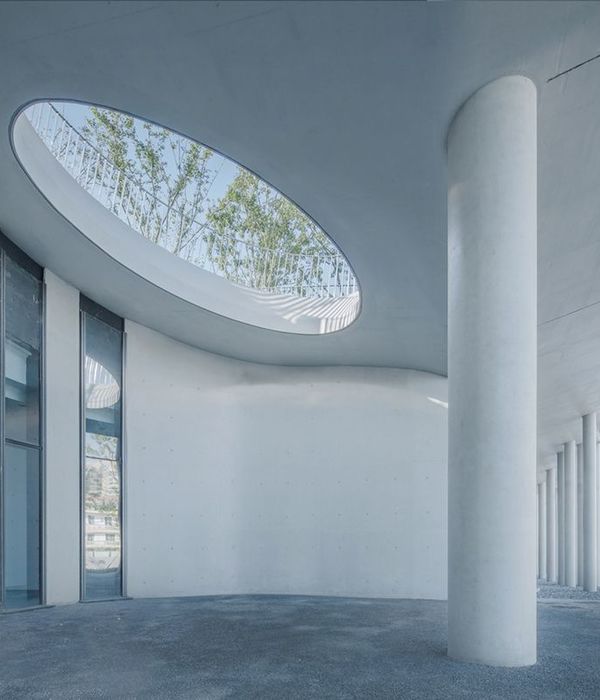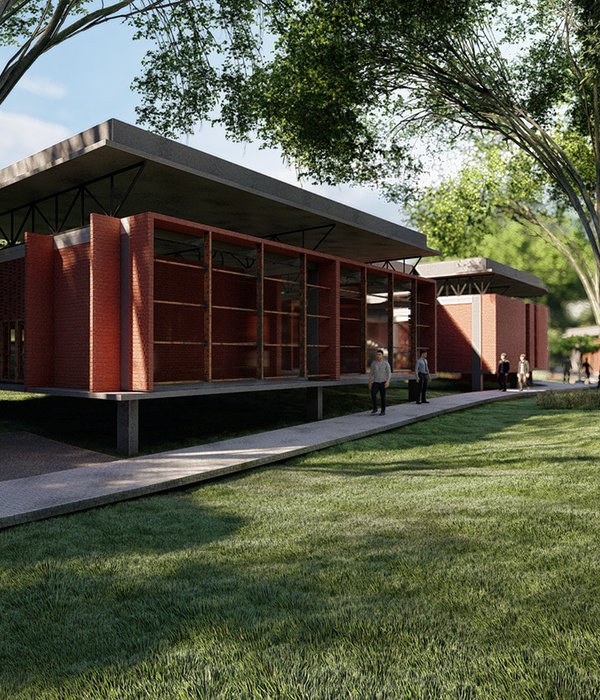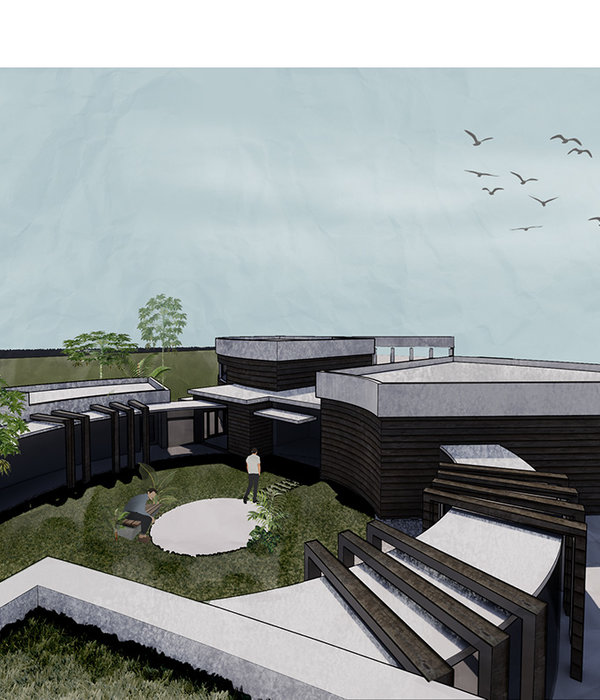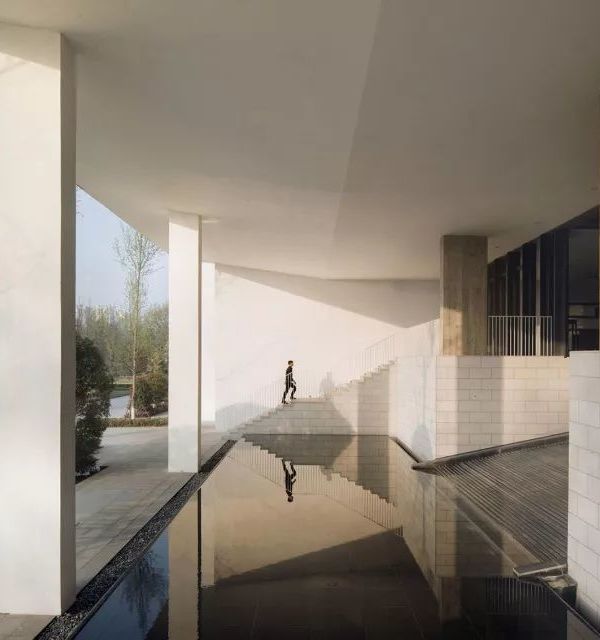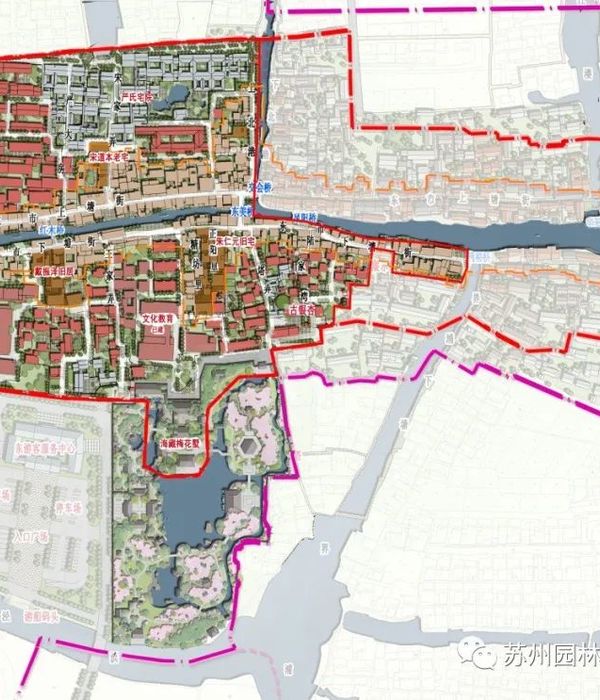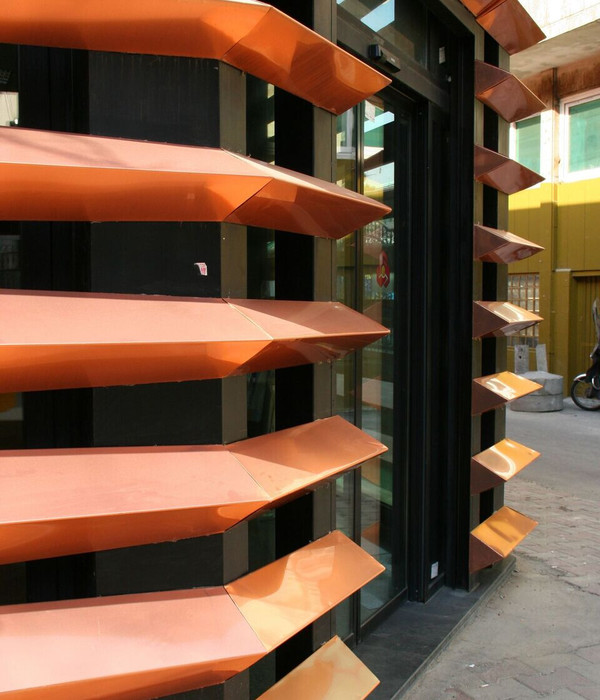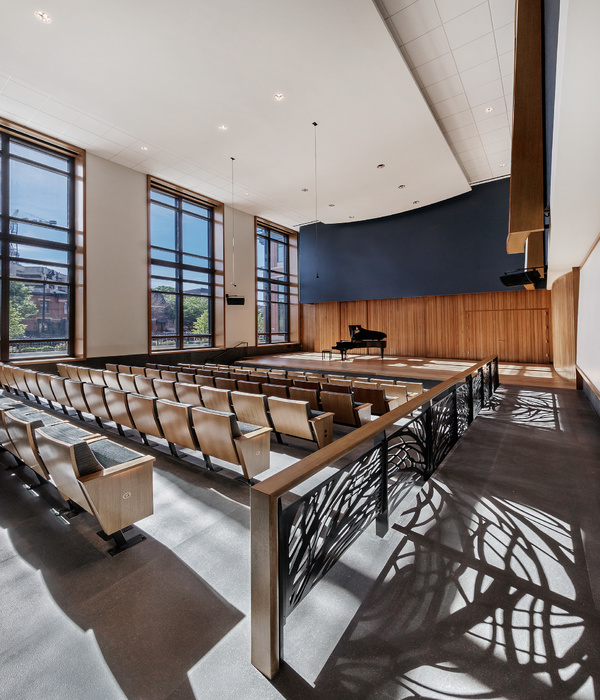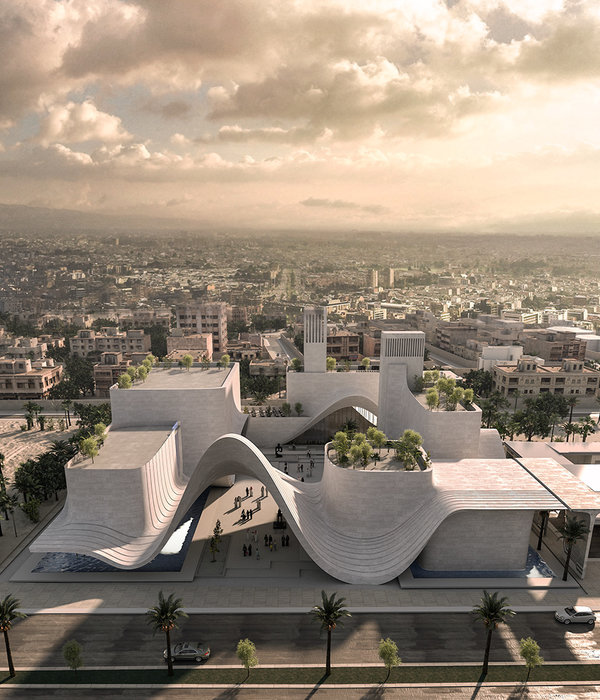Architects:Lyons, m3architecture
Area :1258 m²
Year :2022
Photographs :Christopher Frederick Jones
City : Brisbane
Country : Australia
@media (max-width: 767px) { :root { --mobile-product-width: calc((100vw - 92px) / 2); } .loading-products-container { grid-template-columns: repeat(auto-fill, var(--mobile-product-width)) !important; } .product-placeholder__image { height: var(--mobile-product-width) !important; width: var(--mobile-product-width) !important; } }
Lyons + m3architecture won the competition to design the new Andrew N. Liveris Building, which includes significant space assigned for the School of Chemical Engineering. The design concept focuses on creating a physical environment and identity that will allow the School to reinforce its distinctive strengths – outwardly open and transparent, and inwardly intense and focused.
The idea for the exterior of the building is the confluence between Chemical Engineering and the campus itself – a campus with stoic sandstone origins becoming increasingly glass with each new building addition. This evolution is due to advances in technology involving the work of Chemical Engineers, amongst others. This metamorphosis from sand to glass is used metaphorically to make a building that simultaneously acknowledges its time, place, and role as the home for Chemical Engineering.
A key trait of the School is its culture – one based on open and collaborative relationships between students, teachers, researchers, and the wider industry. This openness is linked by a sense of shared discovery – whether students and staff in learning environments or researchers and industry in proof-of-concept experimental spaces.
Open connecting stairs shared collaborative spaces, and blurred and overlapping boundaries between learning, research, and industry, are the hallmarks of the project. The building is as much about the campus as the School – it has the potential to join the precinct together as a campus hub at the crossroads between Chemistry and Engineering.
The project allows the School to continue to evolve while opening up opportunities to discover its future direction. It will amplify the School’s profile as a hub of chemical engineering leadership in the Asia Pacific region, within the city of Brisbane, and advance its connectedness and profile on the global stage. The project won the Queensland Medallion at the Australian Institute of Architects’ 2022 Queensland Architecture Awards.
▼项目更多图片
{{item.text_origin}}

