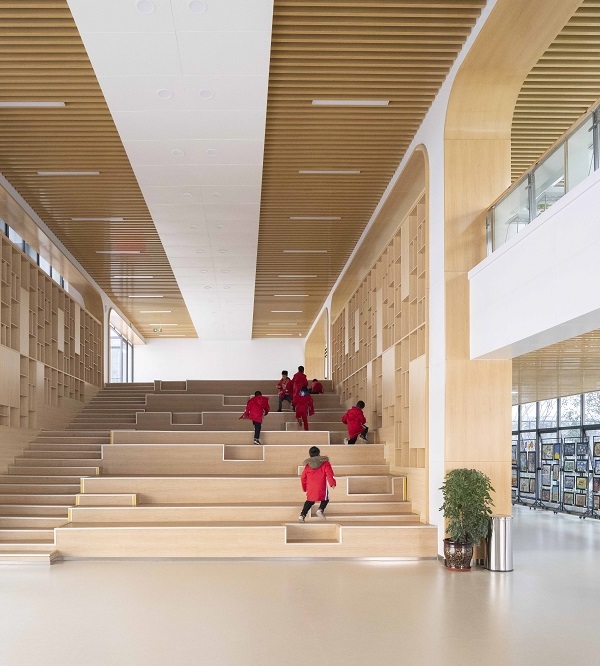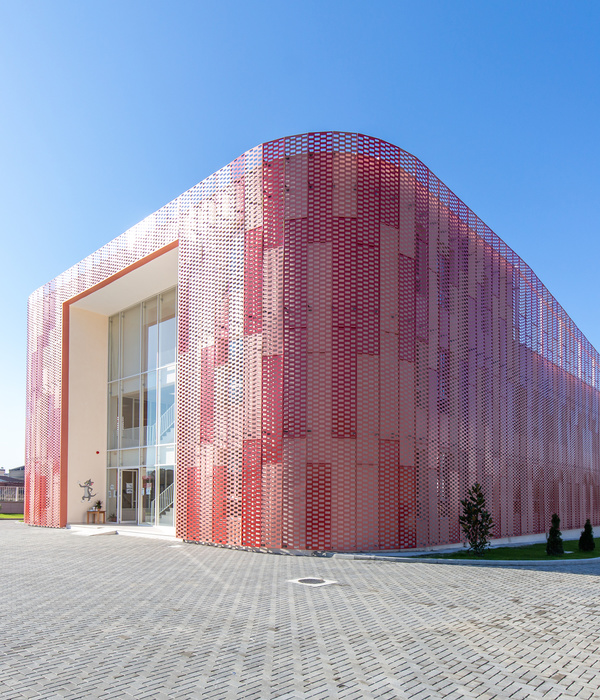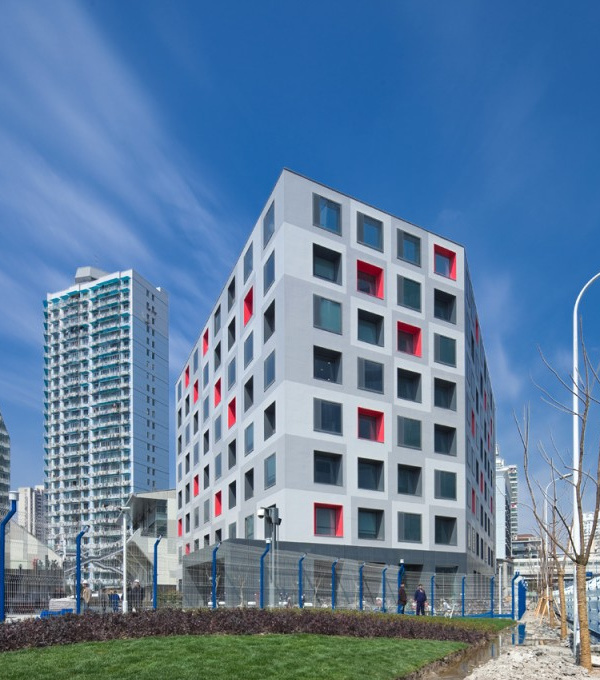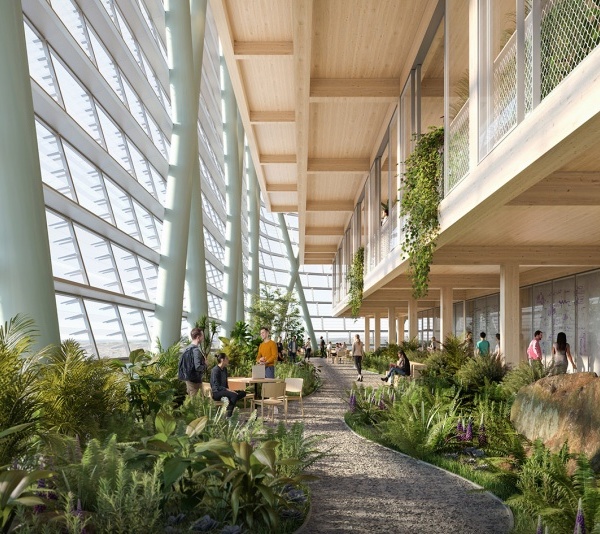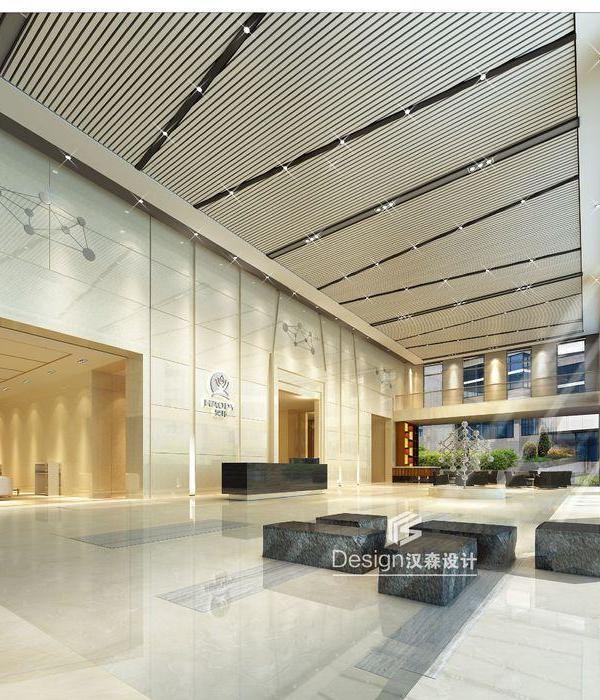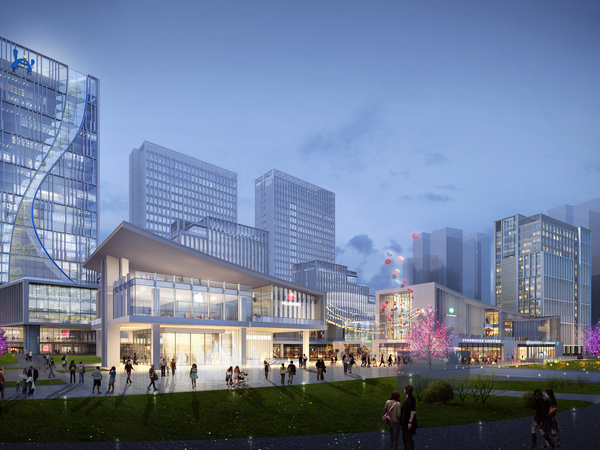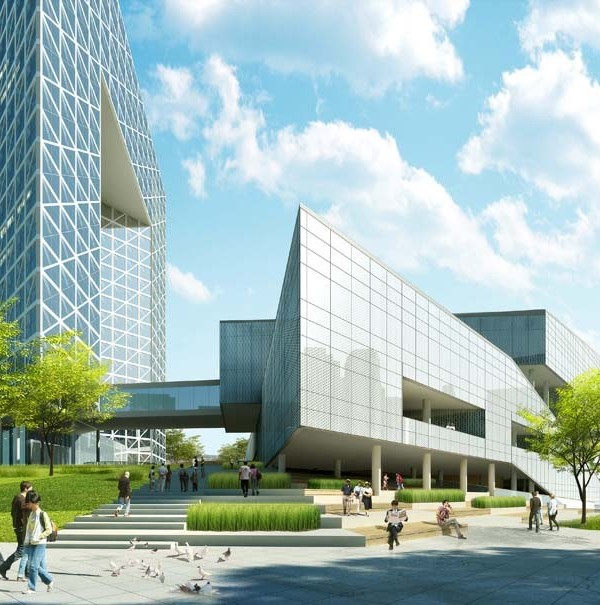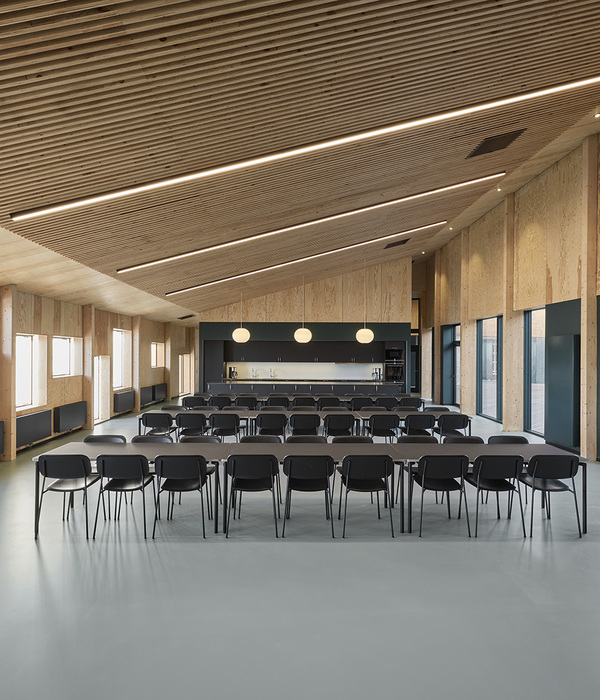Architect:Habibeh Madjdabadi
Location:Tehran, Tehran Province, Iran
Category:Banks Offices
The aim was to design a uniform look functioning not only as a facade but also as an urban sculpture and landmark that is able to answer the requirements of a bank facade as well as serving as a protective skin for the bank and its corporate identity.
The most important principle was to design a continuous membrane with a similar mechanism and form in all parts and to avoid use of elements such as doors, windows openings, etc. within the facade. Such a concept finally resulted in a coherent single form.
In the beginning, through computer drawings a feasibility study of families of "consecutive" and "organic" forms was undertaken. Then, different flexible surfaces were studied until finally through parallel incisures on an A4 paper and folding the cut parts, the initial concept was formed.
In the next step, we chose suitable material for the facade. In bend and cut. In the second step, we chose copper because of its warm and familiar colour. Since copper corrosion through time could affect bank identity, we used oxidation-resistant cooper which has a fixed colour.
Since Tehran urban facades are covered by different shades of grey colour, as a material, copper is able to distinguish the building from its surrounding environment.
The process of preparing construction maps was completely different from that of an ordinary building. Apart from construction instruction, a guideline for juxtaposing different parts of facade puzzle was produced. Hence, codes, numbers and a guideline replaced the maps of second phase design.
All data was drawn in 2D using a very simple method and AutoCAD software later transformed into an instruction on grid paper. The instruction only included codes and numbers. Preparing ShopDraw maps using such a method proved that with a simple tool and software one can design and execute complicated designs.
One of the common method of construction in important and complicated projects is to make models of different details. Example for this are models made for a part of the facade in Blue Cube or Mercedes Benz Museum projects. Through use of models, in such projects costs are estimated, project execution time reduced and waste of material avoided. In Mercedes Benz project for instance, part of the reinforced concrete structure was built in real scale. Hence the architectural project becomes an R&D project while the design team works in a research workshop parallel to building the models.
The design team tried to turn the project into an exemplary instance of industrial design and construction. The use of metal sheets was modular and a certain special approach was taken to define how sheets were bent, assembled or installed on the aluminum structure allowing each part to be later replaced or adjusted using nuts and bolts. The goal was to achieve a prototype for the facade that can adjust itself to different site conditions of different bank branches while preserving certain aesthetic qualities.
▼项目更多图片
{{item.text_origin}}


