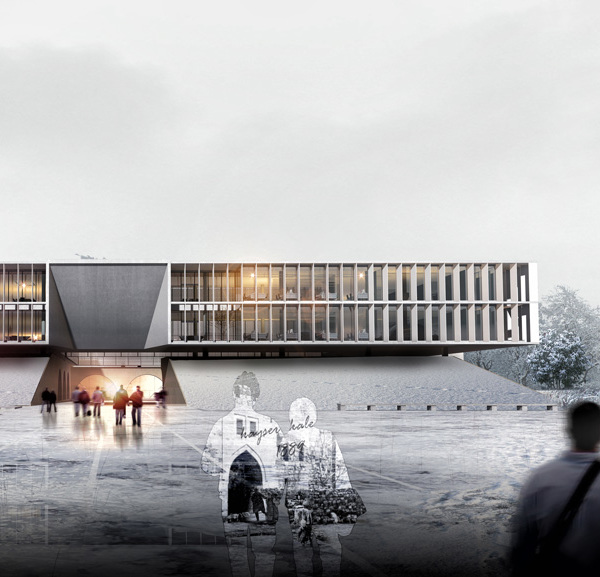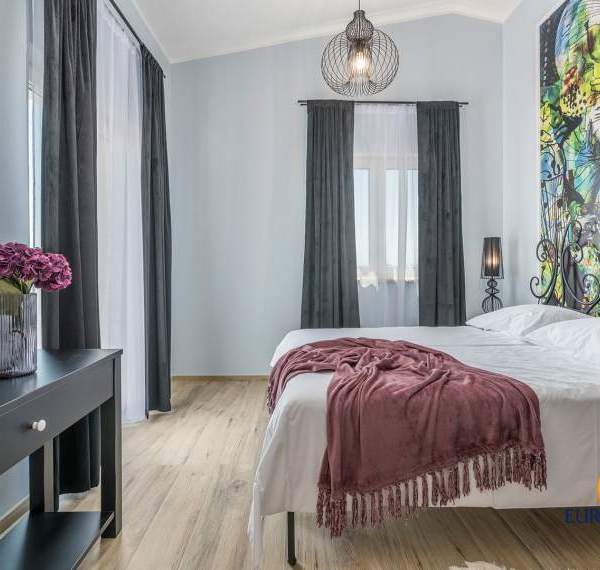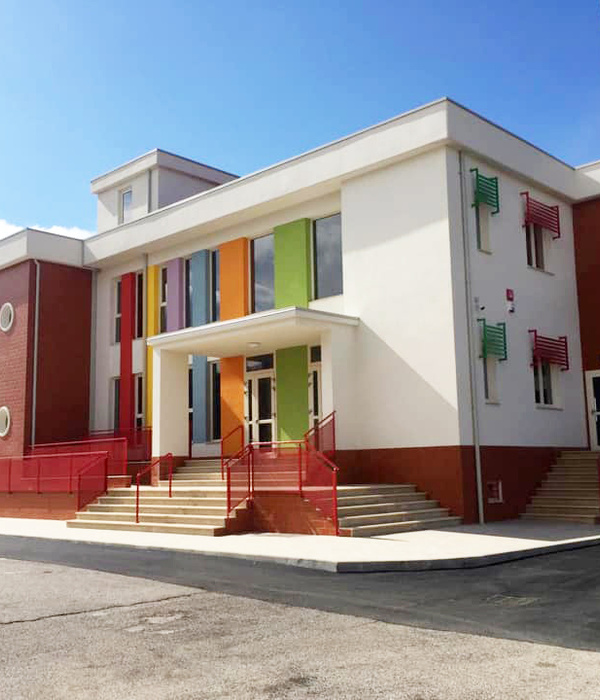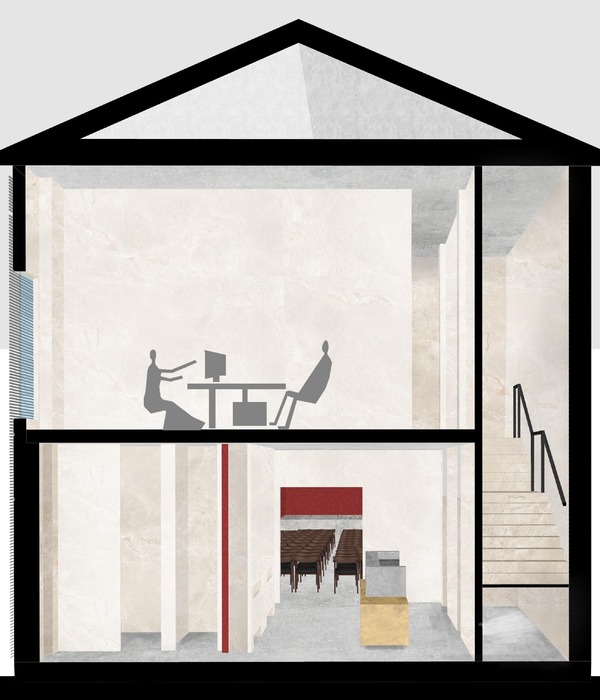Architects:Studio*K
Area :130 m²
Year :2022
Photographs :Kristina Egbers
Lead Architect :Kristina Egbers
Structural Calculations :ArchStruct Design Partners
Lighting Design :Phenomenal Solutions
Furniture :Pachipamwe Africa
Ground Floor Area : 130 m2
Roof Terrace Area : 110 m2
Clients : Zimbabwe German Society / Goethe Zentrum Harare
Implementation/Construction Engineering : Shining Beam Construction
City : Harare
Country : Zimbabwe
The Zimbabwe German Society/Goethe Zentrum Harare (ZGS/GZH) started planning a new event space in the garden of its Zimbabwean learning center in the capital city Harare. The long-existing gazebo, which was the central space used for performance events, had to be dismantled due to structural defects in 2018. The gazebo was a traditional Zimbabwean roof structure made of a wooden structure with a thatched roof.
In 2019, ZGS/GZH began the journey towards a new and improved structure to be the central event space at their ZGS/GZH center in Harare. This journey resulted in my appointment as the lead architect to design and supervise the building of the space that has come to be known as The Pavilion.
The design of the new pavilion is based on an open structure made of masonry columns, which twist at different angles towards the outside space so that the respective direction opens into another part of the garden. This defines the entrance zone, an orchard, or the garden that can be part of the events. The depth of the masonry columns forms an intermediate zone between inside and outside and serves as a buffer to the elements. This means that there is no need for any openings such as doors or windows. The roof structure consists of timber trusses standardized in Zimbabwe.
The special thing about the design is that the individual beams of the roof structure follow the angles of the masonry columns and are horizontally mirrored. The result is a newly staged interior for concerts and events using conventional construction methods. The flat roof can thus accommodate a roof terrace which can be utilized for entertaining smaller groups of 50 people or less making the space multi-functional and unique.
▼项目更多图片
{{item.text_origin}}












