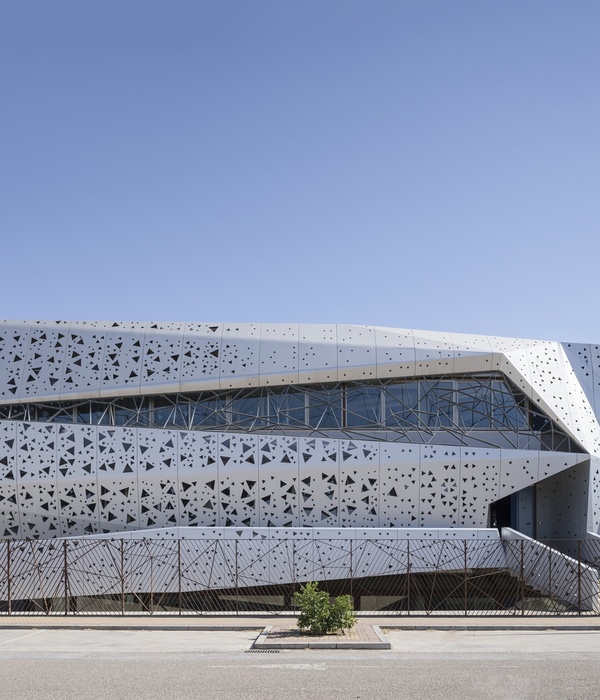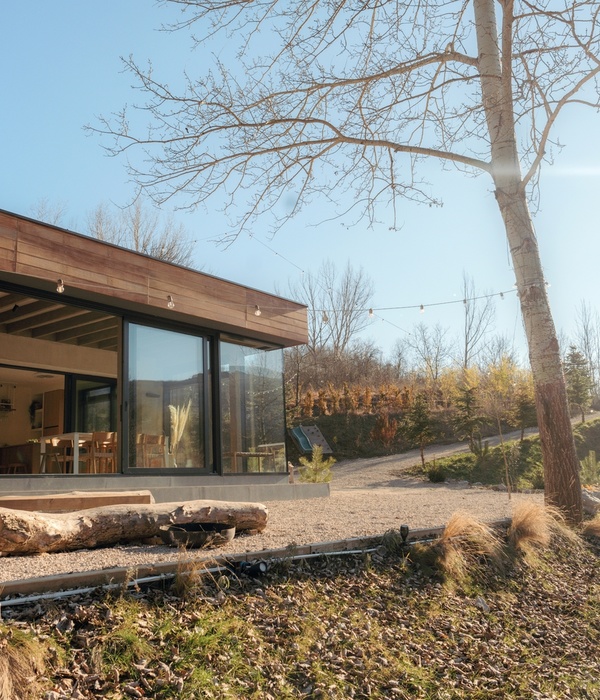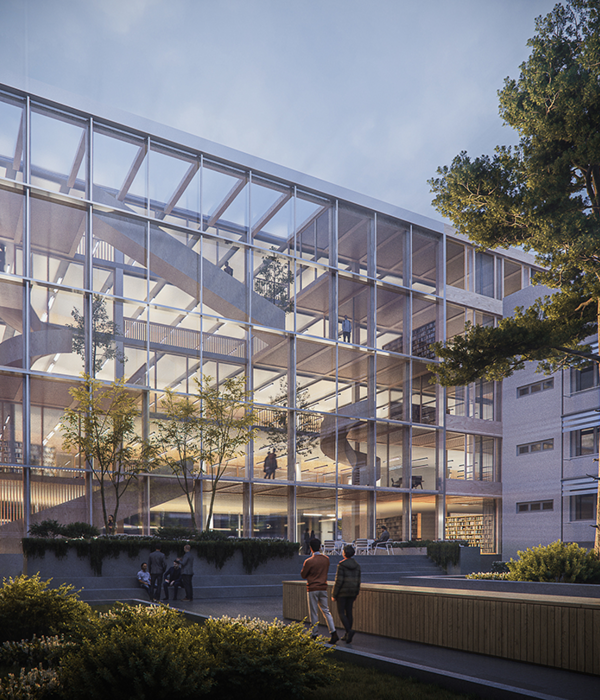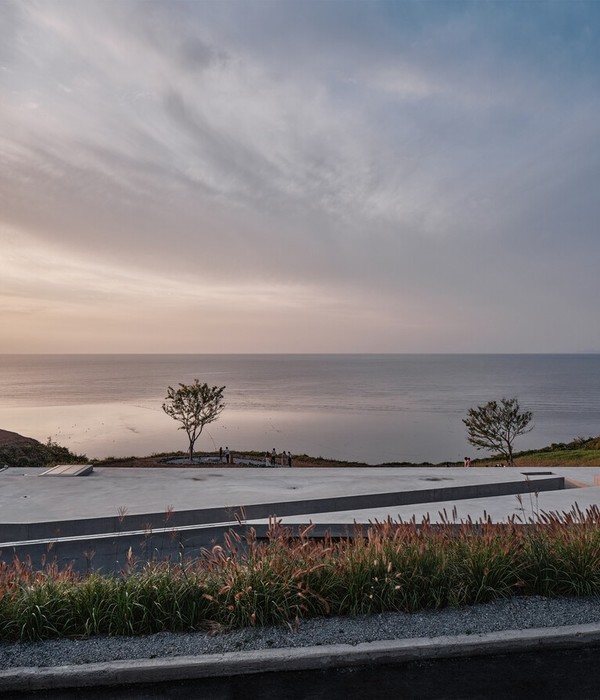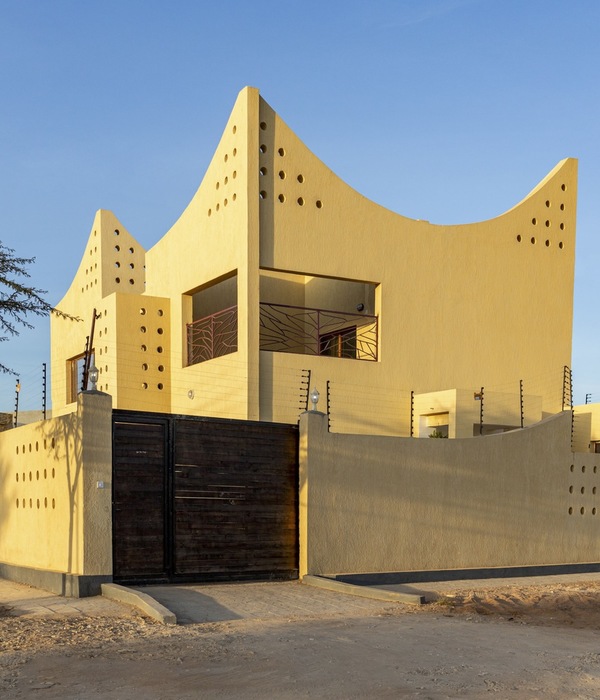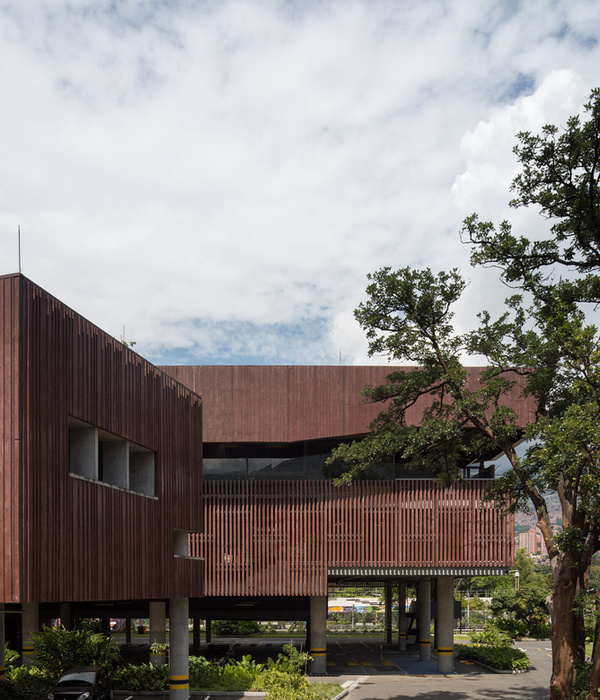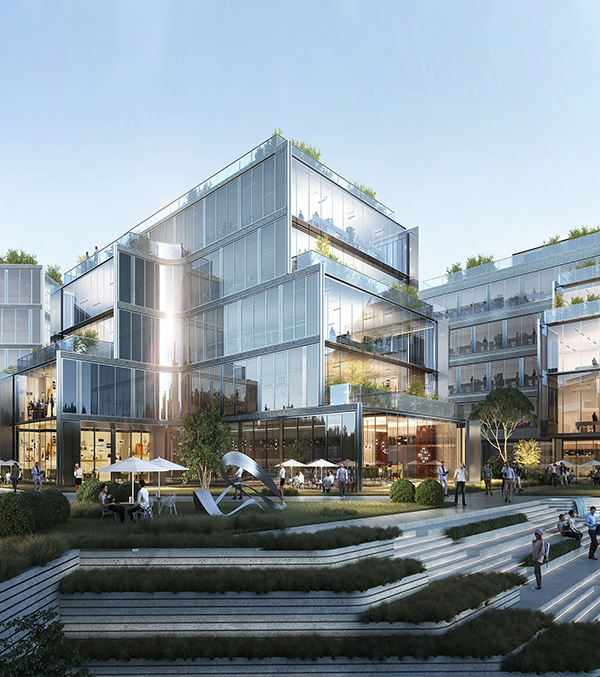A new creation by French designers Ronan & Erwan Bouroullec (Galerie kreo) commissioned by Emerige, will be open to the public in the Jardin des Tuileries, as part of the ‘Hors les Murs’ extension of the 2015 International Contemporary Art Fair (FIAC). By lending their patronage to this artwork commission, both Emerige and its Chairman Laurent Dumas have demonstrated their commitment to taking contemporary art, and French art in particular, to a wide audience.
It reflects the company’s umbrella approach to creation, which aims to bring together the talents of architects, designers, artists and craftspeople in order to promote art in the city, through bold initiatives that are accessible to the many, and to sketch the foundations for a warmer, more welcoming city.
In 2012, Emerige was selected to carry out an innovative development programme, comprising social housing, high-end dwellings, shops, nurseries and a metro station, as part of the Batignolles district regeneration programme. The company’s founding chairman Laurent Dumas brought together top talents from their respective fields to create a bold project that was technically brilliant both architecturally and environmentally and a successful meeting of contemporary design and patronage. Following a competition in which 198 French and foreign architects’ practices took part, Christian Biecher architects, working together with Chinese architectural agency MAD, were selected to devise an ambitious project.
Emerige commissioned German artist Tobias Rehberger, following an international consultation, to create a permanent artwork for the future Pont Cardinet metro station, in collaboration with the Parisian transport network RATP and the City of Paris. The aim was to make art a central part of daily life for the Parisian population.* Continuing in the same vein of calling upon the best contemporary designers to create each component of this new, exceptional programme, Laurent Dumas decided to ask the Bouroullec brothers, represented by Galerie kreo, to create an innovative design for a retail space. The designers’ brief was to move away from the usual type of structure and to come up with a modular, standalone unit that could initially be used as a display area and point-of-sale for the Batignolles project, but could then be taken down and re-assembled for other purposes.
The result was Kiosque, by Ronan and Erwan Bouroullec, a powdercoated steel structure topped with a broad roof, with large French windows around the sides and an ample terrace. The design is innovative, as is the versatility of the construction in terms of future use. It took Ronan & Erwan Bouroullec three years to design and produce two copies of Kiosque for Emerige and they were assisted with the technical challenges by the skills and staff of ‘Machine de Nantes’ workshop.
The construction can be assembled in three hours and fits inside a semitrailer for transportation. It was designed to be highly versatile, and in future a variety of uses can be imagined. After the sales phase, the two Kiosques will be donated to the City of Paris, which will move them from one district to the next as a venue for social and cultural projects for the public (charity meetings, exhibitions, information kiosks or other local events).
{{item.text_origin}}


