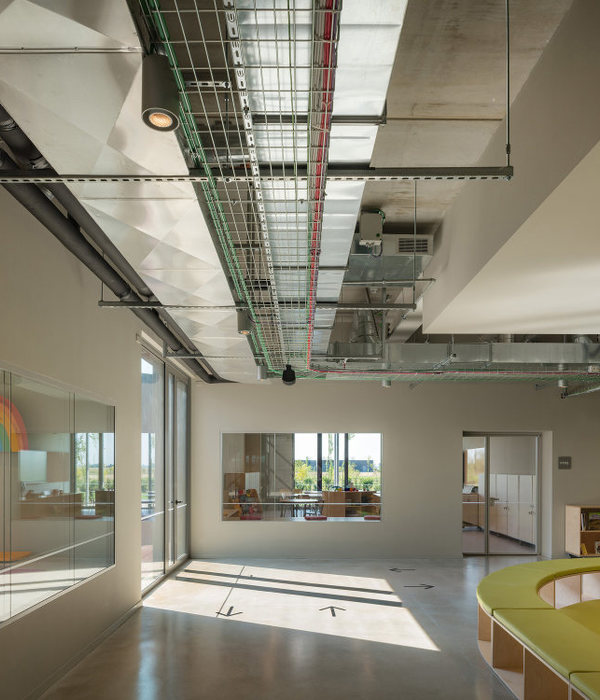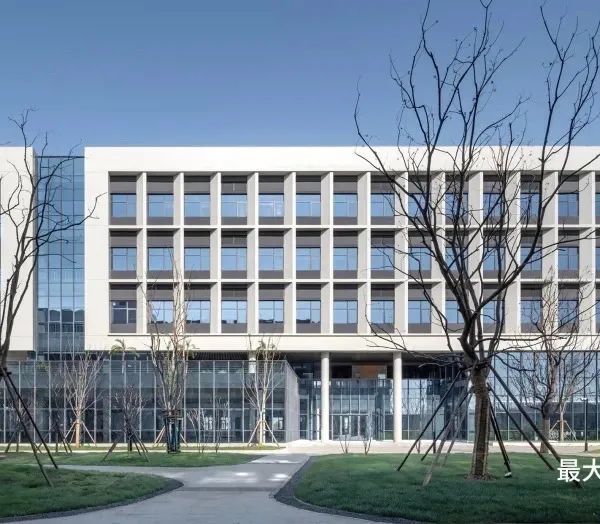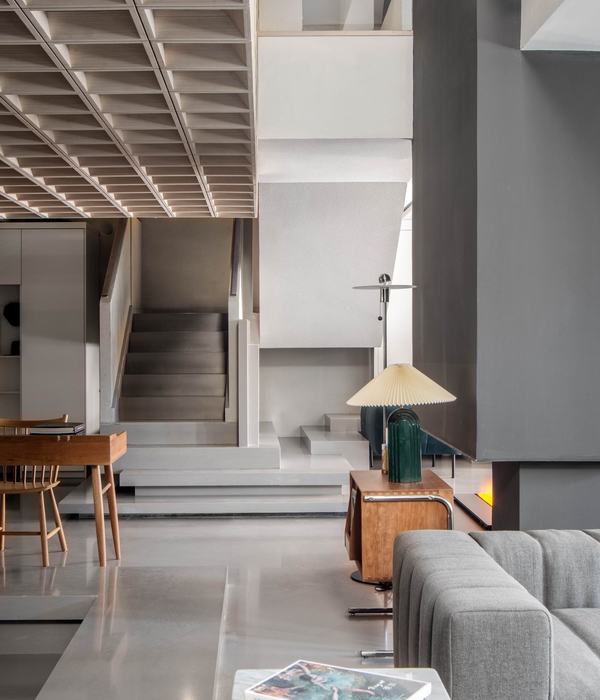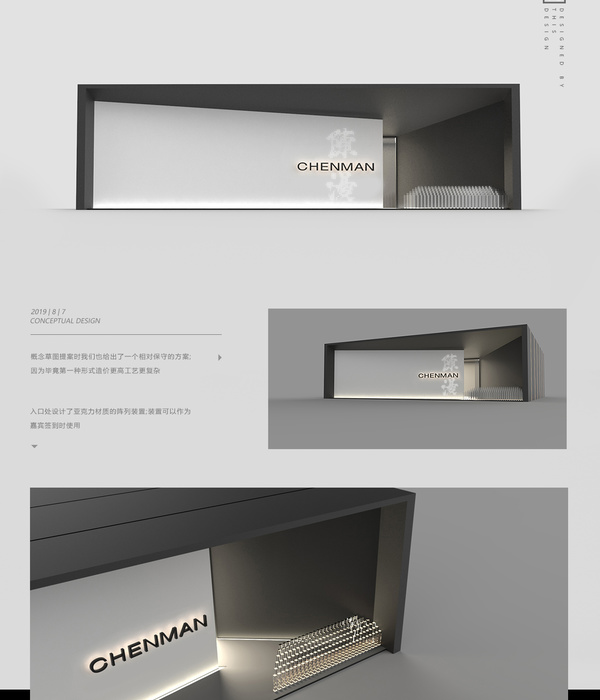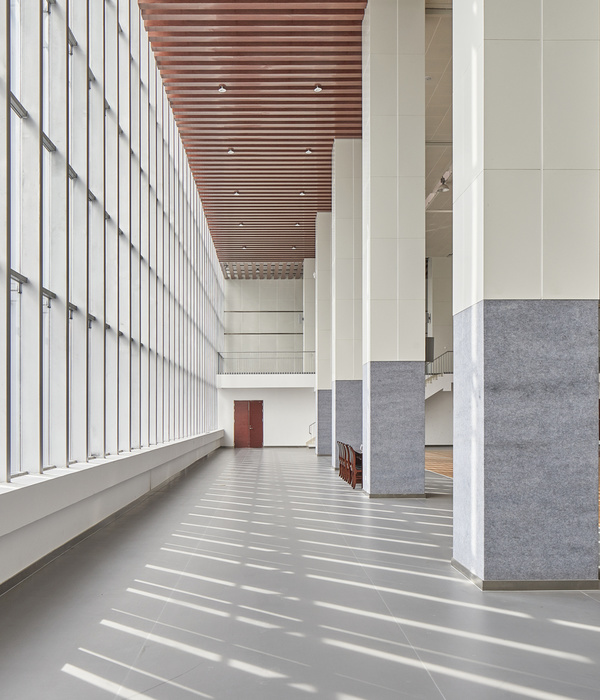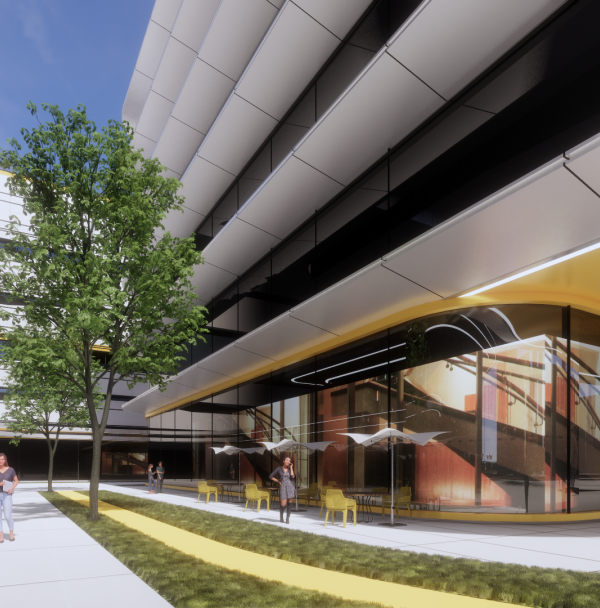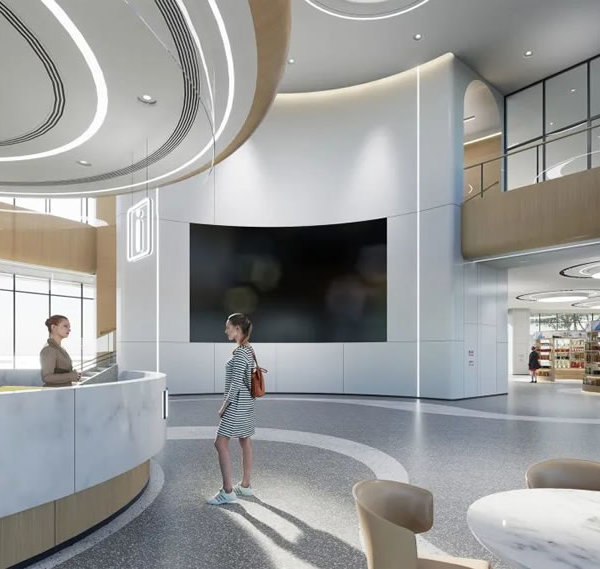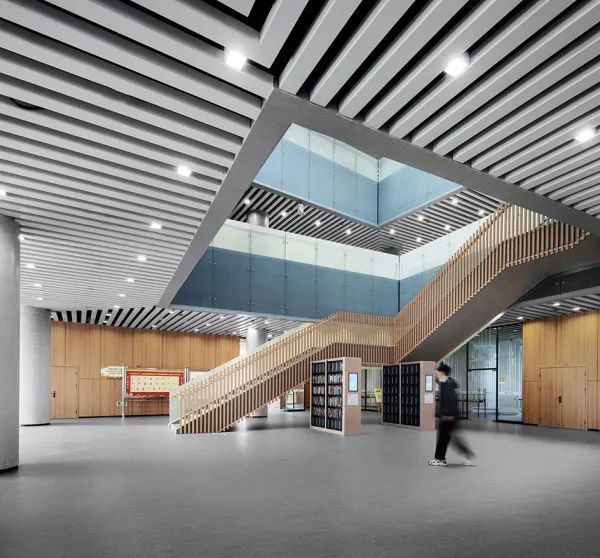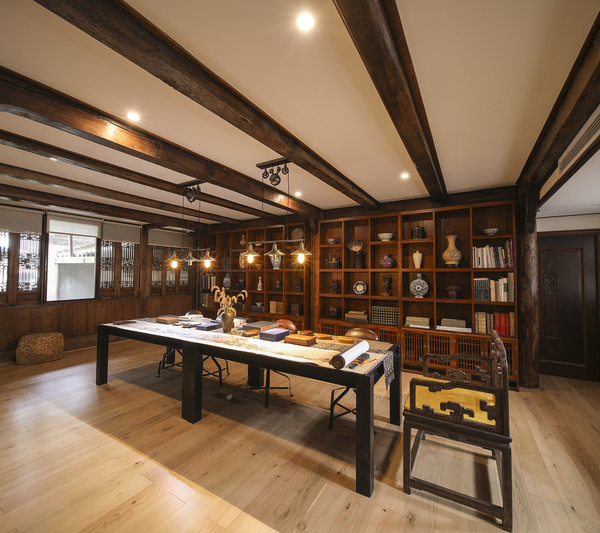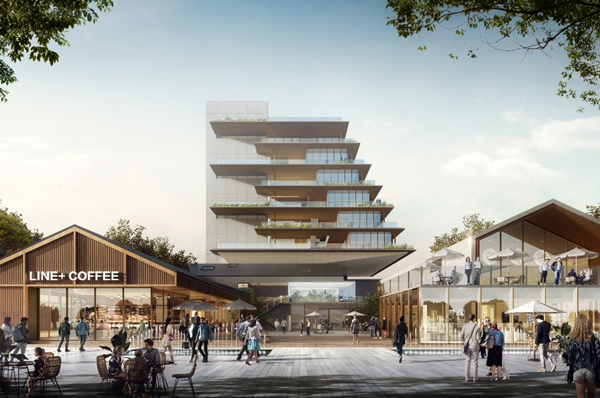Ngabobo Village is located in Tanzania’s remote northern savanna, just 3 degrees south of the equator. Having a subtropical highland climate with mild annual temperatures ranging between 18 and 23°C, the plains between Mount Meru and Mount Kilimanjaro lie at an altitude of approximately 1100m. These plains are inhabited by Meru and Maasai communities.
In 2019, Africa Amini Alama, a local NGO, called for a design competition to develop one of their existing schools into a Montessori campus consisting of an additional primary school, children’s house, workshops, and dormitories for students and teachers. Partnering with the Arthur Waser Foundation from Lucerne, Switzerland, the occasion was used as an opportunity to test the first prototype of a 28-pattern ‘Design Instrument’ for Montessori architecture.
The remote location of the site and the ambition to operate with an ecologically low impact led to a simple block wall construction, which consists of volcanic rock and sand, naturally available on-site in an ideal mix. The blocks consist of only 10% of cement, and the walls are constructed without the need for additional reinforcement. Interior spaces are partly clad with straw and mud to improve comfort and acoustics, a technique traditionally carried out by Maasai women. The use of steel is reserved for the roof, which acts as a sunshade and rainwater harvester. The mild year-round climate allows for the building to operate without mechanical cooling or heating and with a minimum of artificial but activity-based lighting. A combination of natural ventilation, sun shading, and thermal mass ensures thermal comfort.
Unique for the area, the Simba Vision building develops over more than one storey. A few steps up mark the plinths of the house, which, like an artificial topography of natural stones, stretch into the entrance halls with raised ceilings. Inside the learning spaces, further steps lead up to the adjacent niches, where lower ceiling heights create appropriate spatial proportions. Steps between different levels are designed to be sat, played, and worked on. The entrance halls and staircases become versatile spaces for social interaction and learning.
A series of connected but specific spaces characterize the school in the interior. The walls are rotated at an angle of 45° to the main orientation of the structures and clearly identify every room as a distinct space from the outside. The geometry of 45° angles creates an array of visually protected corners, whereby the individual users of these corners form smaller groups within the class community. Rooms are aligned like pearls on a string without the need for typical corridors and can, therefore, be connected according to programmatic needs. Connection between rooms can gradually open or close through generously proportioned sliding doors.
{{item.text_origin}}

