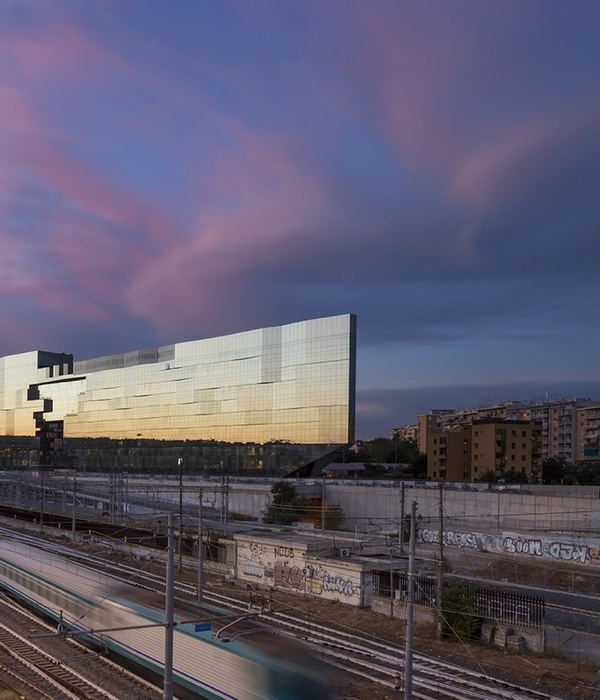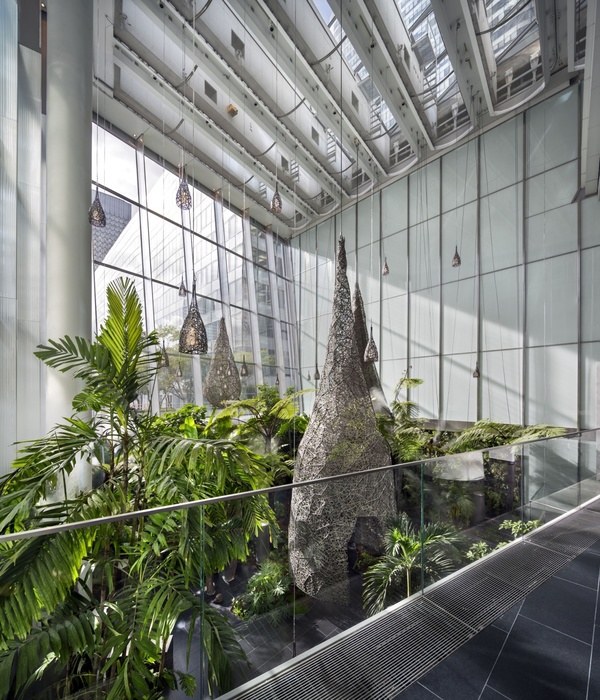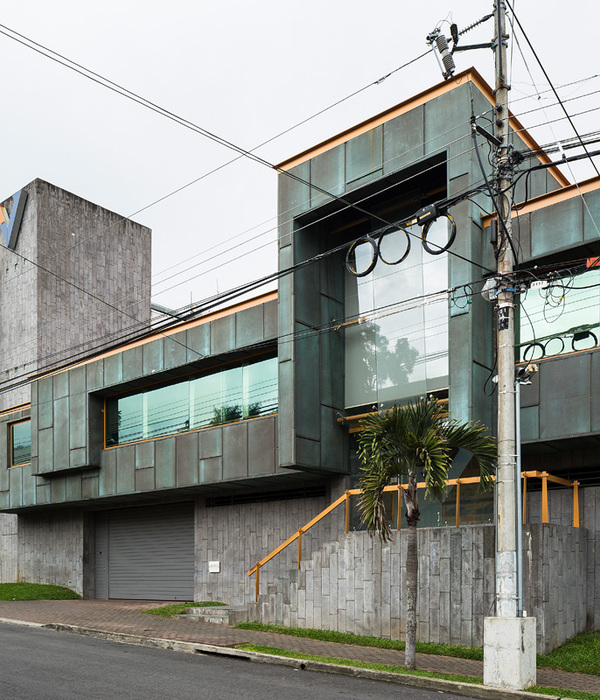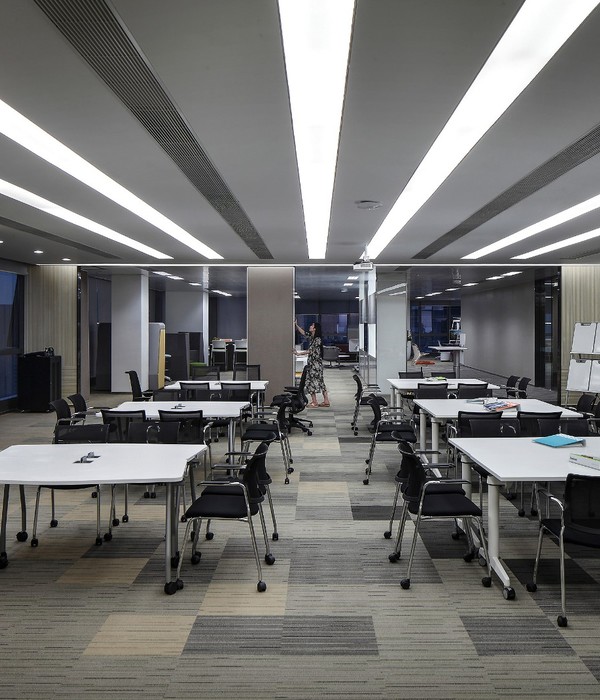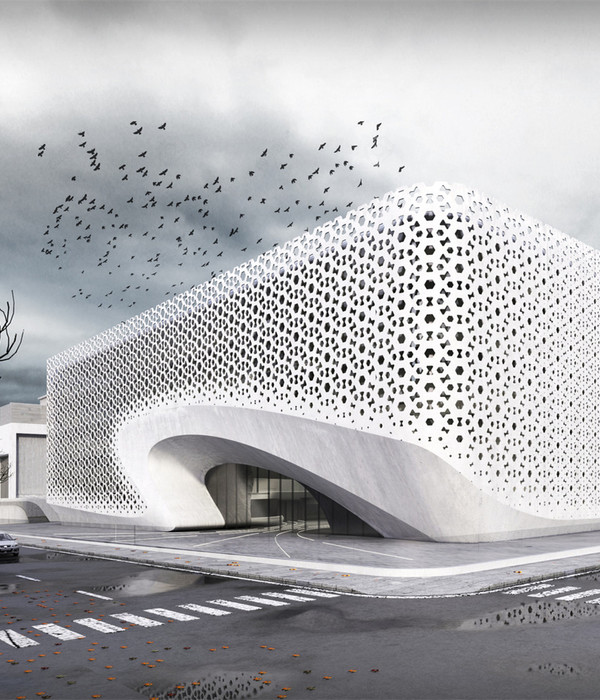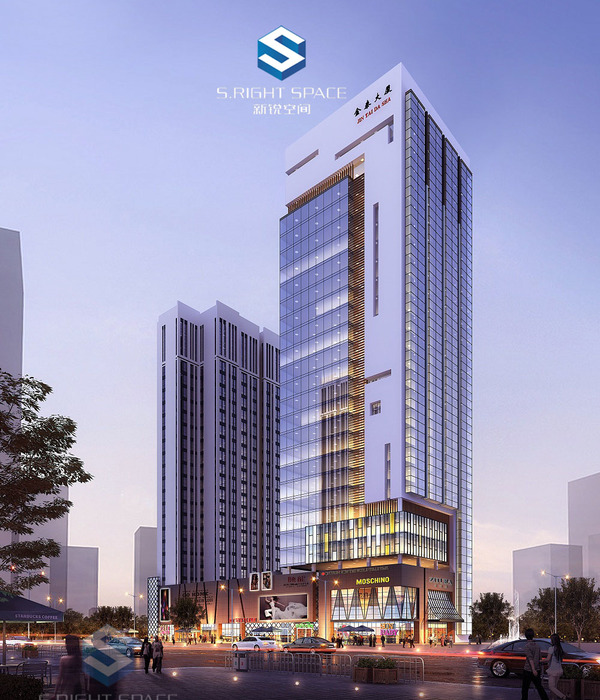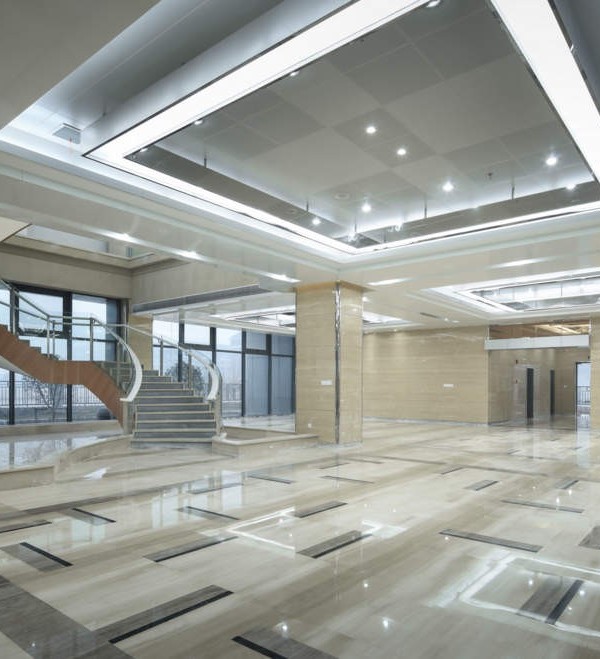绿院的檐下品茶
Tasting tea under the eaves
加减智库设计事务所为国潮茶饮品牌“茶理宜世”打造全新的概念店形象——以“岭南绿院”作为主题,希望在喧闹的环境中,为人们提供一方能了解品牌和静坐饮茶的独特空间体验。
PMT Partners has been commissioned to envision a transformative architectural interior design for the esteemed national tea beverage brand “Charlie’s Tea.” with the theme of “Lingnan Green Garden”, aiming to provide a unique space experience where patrons can intimately engage with the brand narrative while indulging in the serenity of tea consumption amidst urban vibrancy.
▼岭南绿院,Lingnan Green Courtyard © 曾喆
▼入口外观,the façade & entrance © 曾喆
▼入口细部,entrance details © 曾喆
茶理宜世一直致力于对传统文化,尤其是粤式文化进行挖掘与再创作。在约100平方米的矩形平面里,设计以回字形游廊的庭院布局展开,分为入口门厅区、两侧的饮茶洽谈区、正厅的制作区及中庭的品牌故事区。整体建筑以装配式钢结构搭建而成,空间之间的则以绿色百叶帘代替了墙体分隔。清晰的钢结构与半遮半透的木百叶形成了一个亦虚亦实的独特空间体验。
▼空间爆炸图,Space axon diagram © PMT Partners Ltd.
Charlie’s Tea has been steadfast in its pursuit of exploring and reimagining traditional cultural narratives, particularly those rooted in Cantonese heritage. In the approximately 100 square meter rectangular floor plan, the design unfolds around a courtyard configuration reminiscent of the Chinese character “回” (hui), divided into entrance lobby area, tea drinking areas on both sides, production area in the main hall, and brand story area in the atrium. Crafted primarily from prefabricated steel, the architectural framework fosters a sense of openness and connectivity, accentuated by the strategic integration of green louvers, replacing conventional solid partitions. This juxtaposition of structural clarity with semi-translucent timber louvers crafts a spatial ambiance that oscillates between solidity and ethereal fluidity
▼檐下品茶,Tea under the Eaves © 曾喆
地域的表达
Region features
岭南地区气候炎热、潮湿多雨,人们普遍喜爱轻盈、活泼的生活方式,喜爱在户外进行社交或聚会活动。为了不使环境繁重压郁,设计尽量避免建设厚重的实体建筑,采用开敞通透的平面与空间布局。轻盈与通透是我们希望营造出的空间氛围:在岭南地区,对空间的定义往往是依靠顶面,而非四周的围合。在这里,檐下的空间才是人们最为之惬意的地方,他们可停留,可休憩,可观赏。檐下之处通过百叶帘的开合,与外部过道形成半开放的空间体验;而当百叶帘拉下时,则形成相对私密的空间。这就使得整个空间同时具备半透明性的诱惑,和不透明性所带来的私密。
The Lingnan region features a hot and humid climate, where people favor a light and lively lifestyle, enjoying outdoor socializing and gatherings. To avoid a heavy and oppressive atmosphere, the design minimizes the use of solid structures, opting instead for open and transparent spatial layouts. Lightness and transparency set the tone for the spatial ambiance we aim to create: in the Lingnan region, spatial definition often relies on overhead elements rather than enclosing walls. Here, the space under the eaves is the most pleasant, where people can linger, rest, and admire. By adjusting the louvers, the space transitions between semi-open and relatively private, enticing visitors with its semi-transparency while providing a sense of intimacy through opacity
▼悬浮长桌,Floating long table © 曾喆
悬浮的八米长桌
Floating eight-meter long table
如何在有限的空间把日常的生活变得富有仪式,更有趣味,是我们一直持续关注的话题。四周游廊围合出来的院子是整个场域的视觉中心,我们布置了一张8米的长桌,用于展示品牌的故事。长桌之上布置了岭南元素的旧物件以及有关茶品口味的不同配方,展示的内容像被捧在手心的珍品悬浮在庭院之中。
▼悬浮长桌分析图,Floating table analysis © PMT Partners Ltd.
Central to our design narrative is the reimagining of daily rituals within a constrained spatial envelope. Anchoring the spatial composition is a central courtyard, bordered by encircling corridors, culminating in a striking 8-meter communal table, serving as a tableau for brand storytelling. Laden with curated artifacts evoking Lingnan’s rich heritage and diverse tea flavor profiles, this display imbues the courtyard with a narrative depth, suspended within its ethereal confines.
▼8米长桌,eight-meter long table © 曾喆
为了强调通透,轻盈的特质,塑造不同于日常的空间仪式。长桌摒弃了常规靠底部承托的受力方式,而是利用两侧屋檐伸出的吊索从上部拉起,使得长桌与整个建筑形成一个整体的受力系统。长桌的底部利用多个爪点固定到地面,去平衡侧向的推力。而用于悬吊长桌的拉索,同时也形成了屋顶斜面的延长线,从而更强调了整个空间的向心性,8米长桌受力方式的改变使得整个中庭空间获得了全新的感官体验。
▼绿院剖面图,Green courtyard section © PMT Partners Ltd.
Emphasizing transparency and lightness to cultivate a spatial ritual distinct from the everyday, the table eschews conventional bottom-supporting methods in favor of suspension from overhead beams extending from the eaves. This integration forms a cohesive structural system with the entire building. Multiple anchor points secure the table’s base to the ground to balance lateral forces. The suspension cables, also serving to suspend the table, extend the roofline, reinforcing the space’s centripetal quality. This alteration in the table’s structural support enhances the sensory experience of the entire courtyard space.
▼悬吊拉索,Suspension cable © 曾喆
记忆意象的情感延续
The emotional continuation of memory images
品牌空间的展现不应限于纯粹的经营逻辑,也应该是美好生活场景的塑造。作为全新的形象概念店,岭南院子的传统氛围与国潮茶饮产生了跨时空的链接——满洲窗、压花玻璃、木制的手工帘这些记忆意象,经过现代的设计转译形成新的品牌元素,将会是伴随着人们和品牌共同成长的一种的情感延续。
▼洽谈区局部,discussion area detailed section © PMT Partners Ltd.
The presentation of the brand space should not be confined to pure business logic but should also shape an idealized lifestyle scene. As a new concept store, the traditional ambiance of the Lingnan courtyard intersects with the trendy tea beverage brand, bridging temporal and cultural gaps. Memories such as Manchurian windows, pressed flower glass, and handcrafted wooden curtains, translated into new brand elements through modern design, constitute an emotional continuum accompanying both people and the brand’s growth.
▼木制手工帘,Wooden handmade curtain © 曾喆
▼一瞥,a glimpse © 曾喆
每个人都有小时候熟悉的气味和味道,也当然会有记忆犹新的关于房子的片段。海棠压花玻璃大概就是这样一种存放着很多人童年记忆片段的材料吧。熟悉的材料可能会在快速工业化的时代下被淘汰,但如果通过设计的特殊做法,它们也有可能焕发出新的生命。也是抱着这样的心情,我们在设计中,结合了花和岭南的主题,用了大家所熟悉的压花玻璃,通过建筑幕墙设计的逻辑,将这些承载着儿时午后阳光的玻璃片,重新融入到一个新的茶饮空间之中
Everyone has familiar scents and flavors from childhood, as well as vivid memories of houses. Pressed flower glass might be one such material that holds fragments of many people’s childhood memories. Familiar materials may be phased out in the era of rapid industrialization, but through special design approaches, they can be revitalized. With this sentiment, we combined floral and Lingnan themes in the design, incorporating the familiar pressed flower glass. Through the logic of architectural curtain wall design, these glass pieces, imbued with childhood afternoon sunlight, are reintegrated into a new tea space.
▼海棠压花玻璃, Begonia embossed glass © 曾喆
▼悬吊拉索©曾喆 Suspension cable © 曾喆
▼平面图,Floor plan © PMT Partners Ltd.
项目名称:茶里宜世2024全新概念店.岭南绿院
设计公司:加减智库设计事务所
主持建筑师:曾喆,赵炜昊,胡彦,
设计团队:莫永龙、张博凯
空间摄影:曾喆
施工单位:刘毅执行团队:刘毅,沈斌
Project Name: Charlie’s Tea 2024 new concept store design
Client: Charlie’s Tea
Design Company: PMT Partners Ltd.
Principal Architects: Zhe Zeng, Weihao Zhao, Yan Hu,
Design Team: Yonglong Mo, Bokai Zhang
Photographs: Zhe Zeng
Construction Unit: Liu Yi Executive Team, Bin Shen
{{item.text_origin}}

