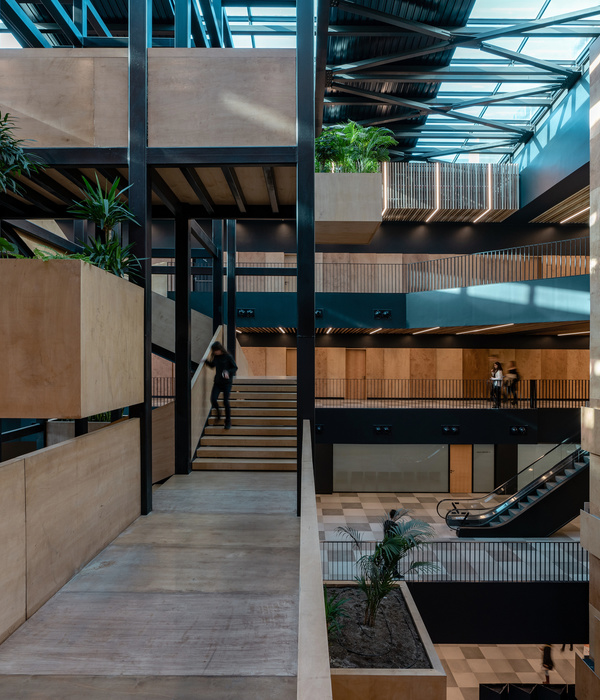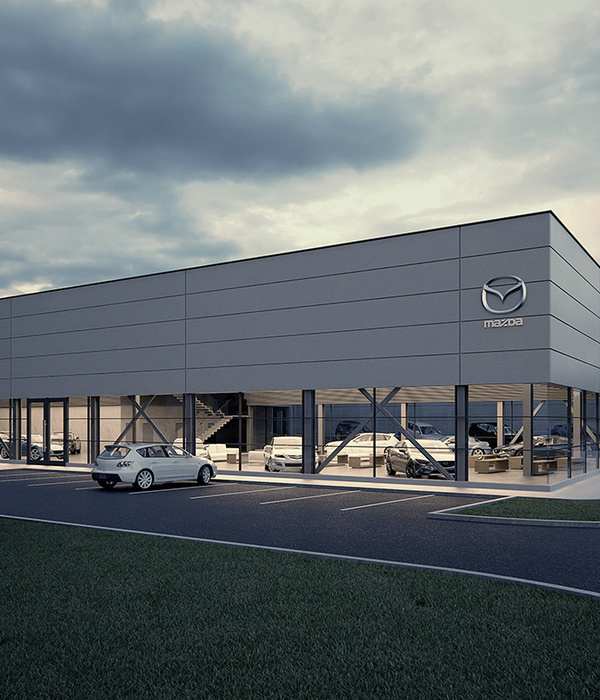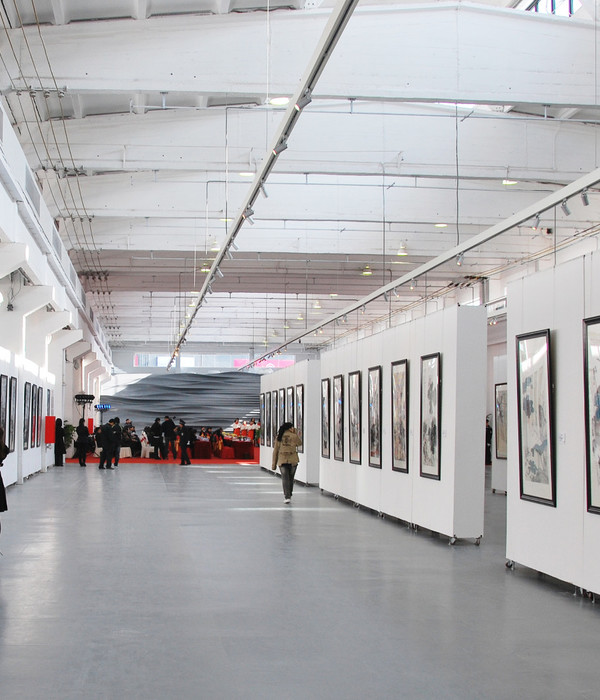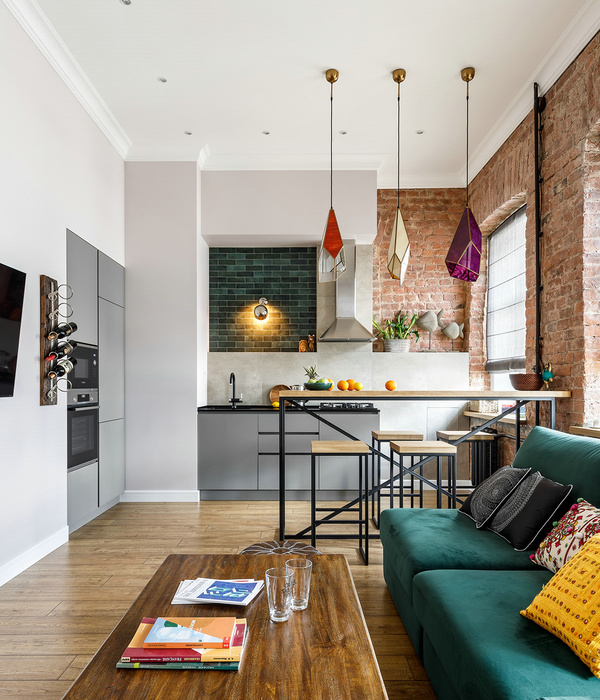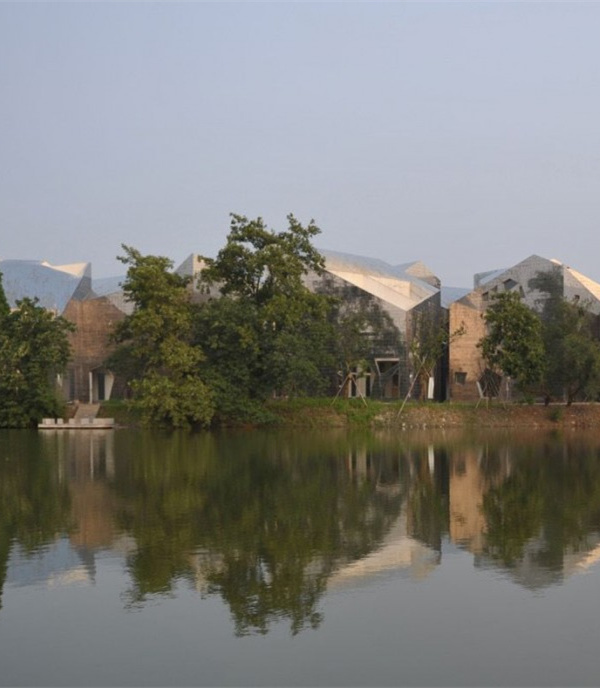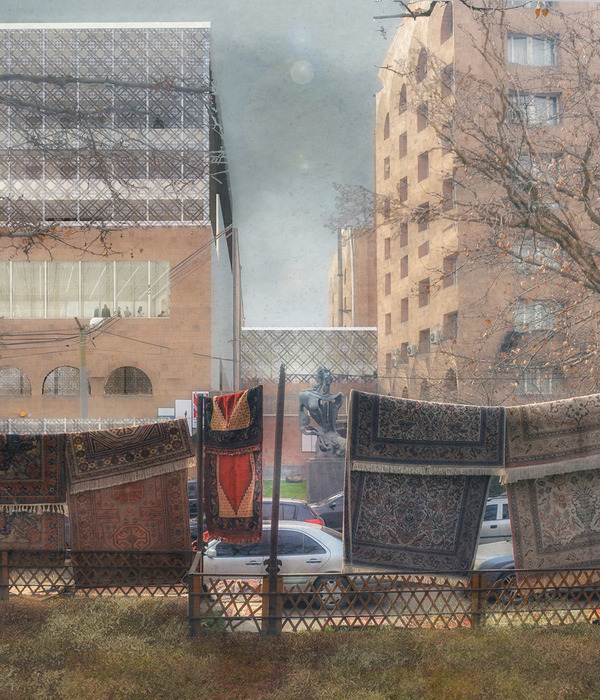本凉亭位于行政大楼的开放式后院中,通过一条走廊与行政大楼联系在一起,旁边一棵被保护起来的大树为凉亭提供了遮阳保护。本次扩建的目的在于将现有建筑与自然环境完美地融合在一起。因此在本项目中,建筑师设计了一个简单的由玻璃围合起来的方盒子体量,该体量的部分空间位于原建筑的屋顶之下,创造出一个通透的工作场所。一条走廊将行政大楼与扩建的凉亭联系了起来,并通过坡道来组织两个空间不同高度的地平面。凉亭坐落在室外空间的碎石花园之上,强调了一种独立的构图形式。
The project is located in an open rear patio between the current administration building, which is partially covered by a pergola with a concrete pillar connecting the opposing sides of the building, and a large protected tree. The expansion seeks to blend in sensitively and rationally with both the existing building and the natural surroundings. The approach entails making a simple glazed rectangular composition set back into the existing building, sliding under the line delimiting the existing pergola to generate a diaphanous working space. A suspended passage connects the two buildings, using a ramp to span the height difference between the two finished floors. This passage is raised above ground outdoors, allowing the garden to pass under it and emphasizing the free-standing nature of the composition.
▼凉亭外观,方形的通透体量坐落于室外空间的碎石花园之上,强调了一种独立的构图形式,exterior view of the pavilion, the glazed rectangular composition is raised above ground outdoors, emphasizing the free-standing nature of the composition
凉亭的外表皮共两层。外层的表皮由自承重的水平和垂直钢片组成,形式上酷似格栅。它不仅保护了凉亭室内空间的私密性,还作为遮阳构件过滤进入室内的阳光,在创造迷人光影效果的同时确保室内免受不必要的光线的侵扰。在这层表皮的帮助下,室内的气候环境愈加舒适,建筑节能也得到优化。凉亭的内表皮是围合空间的玻璃立面。这些玻璃限定出办公空间,与格栅之间有一定的距离,其通透性让人们能够肆意地欣赏Casa de Campo地区迷人的自然景观。
It has two types of outdoor covering. The first is a self-supporting enclosure/lattice of horizontal and vertical steel strips. As well as filtering the passage of light and acting as a safety lattice, it functions as protection against the sun, providing comfortable climate conditions inside and helping to optimise the building’s energy consumption. A second glass layer set back from the lattice insulates the space for offices and gives views out into the natural, landscaped setting characteristic of the Casa de Campo district.
▼凉亭外观,外层的表皮由自承重的水平和垂直钢片组成,根据日照分析来确定钢片的密度,exterior view of the pavilion, the outer is covering a self-supporting enclosure/lattice of horizontal and vertical steel strips with different densities according to the study on the amount of sunlight
值得一提的是,外表皮遮阳格栅的构成形式严格地遵守了建筑的日照分析,因此能够最大限度地优化室内环境。在设计过程中,建筑师进行了全面的日照分析,并以分析的结果为基础,设计出我们目前所看到的外层表皮。横向的钢条等距排列,竖向的旋转钢板则根据需要设置在特定的位置,以期最大限度地提供遮阳保护。竖向钢片在西北立面的中下部密度较低,在上部密度最高,形成了一个连续的渐变效果。根据日照分析,除了东南和西北立面的部分区域、以及从西北立面向其他立面过渡的区域外,凉亭的其他立面对遮阳保护的需求程度较低,因此它们的外层表皮仅由基本的结构组成。这些立面上的竖向钢条不具备遮阳的功能,因此仅需要垂直排列,从而最大程度地增加了空间的间接照明,改善了办公空间的光环境。
▼凉亭外层表皮构成及轴测和平面图,the pattern of the outer covering of the pavilion and its axon and plan drawings
The configuration of the solar protection lattice conforms to a rigorous study on the amount of sunlight on the various façades. That study led to a lattice design with a homogeneous structural base with a superimposed pattern of rotated vertical strips for sun protection. This pattern forms a continuous gradient, with the lower part less dense and the upper part the densest in the northwest façade. As the rest of the façades need minimal protection from the sun, these are only composed of the basic structural base, except for the parts of the southeast and northwest façades neighbouring the northwest façade, where the density increases to establish a transit space between the dense northwest façade and the other façades. The vertical slats in the rest of the façades are also to be arranged perpendicularly as they have no solar protection function, hence they maximise the entry of indirect lighting, which is highly suitable for office use.
▼凉亭外观,横向的钢条等距排列,竖向的旋转钢板则根据需要设置在特定的位置,exterior view of the pavilion with a lattice design with a homogeneous structural base with a superimposed pattern of rotated vertical strips for sun protection
▼凉亭表皮细节,外表皮采用钢制格栅,内表皮采用玻璃,coverings details, the outer one uses a steel lattice, while the inner one uses the glass
现有的行政大楼采用的是砖混结构,新建凉亭的外表皮图案恰好与砖墙上的混凝土接缝形成了一种图底关系, 加深了两个建筑体量之间的联系。外侧的钢制格栅与内侧的玻璃立面通过其自身的反光性和通透性,有效地在视觉上将建筑与周边的自然环境联系在了一起。
The resulting pattern helps to integrate the new building with the existing one, with the pattern formed by the steel slats appearing as a negative image of the concrete joints in the masonry wall of the existing building. The reflective steel nature of the lattice and the second glass layer help to meld the building with the existing natural environment through their own qualities of reflection and transparency.
▼凉亭室内,外侧的钢制格栅与内侧的玻璃立面在视觉上将建筑与周边的自然环境联系在了一起,interior view of the pavilion, the steel nature of the lattice and the second glass layer help to meld the building with the existing natural environment
Dates: 2017-2018 Location: Carretera de Castilla Km. 2,5. Madrid. Spain Typology: Office building Client: Club de Campo Villa de Madrid, S.A. Size: 50 m2 Architects: BETA.ø architecture office Team: Borja Peña, Ernesto Sierra, Xabier Ortega, Gaizka Altuna, Alberto Rubial and Sandra Rodríguez
{{item.text_origin}}

