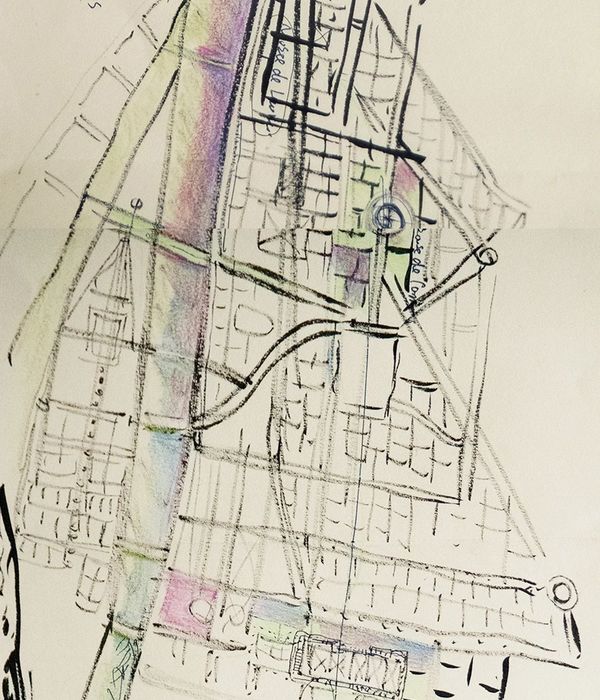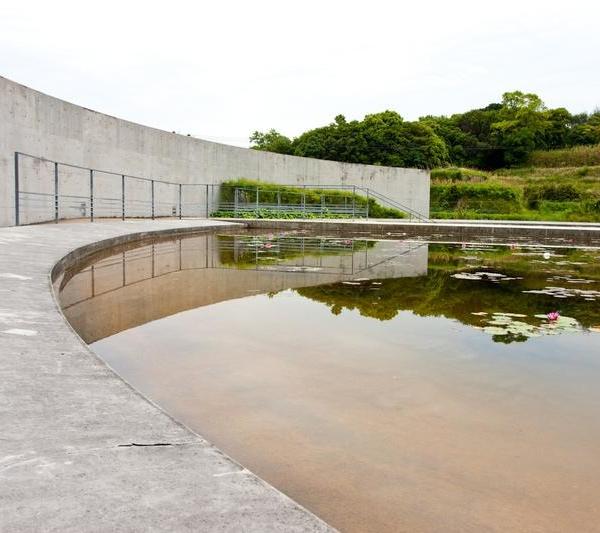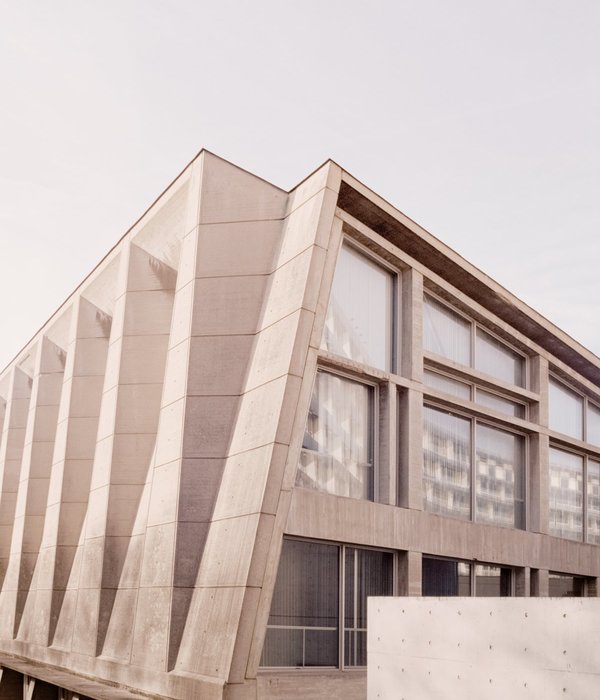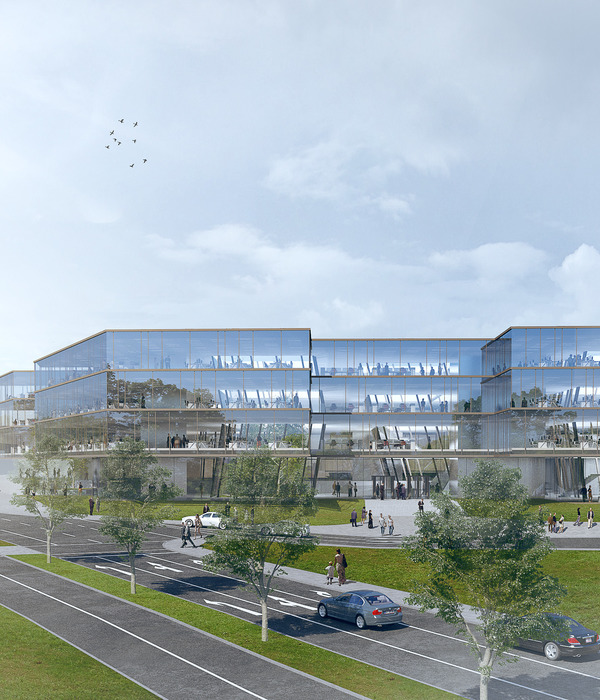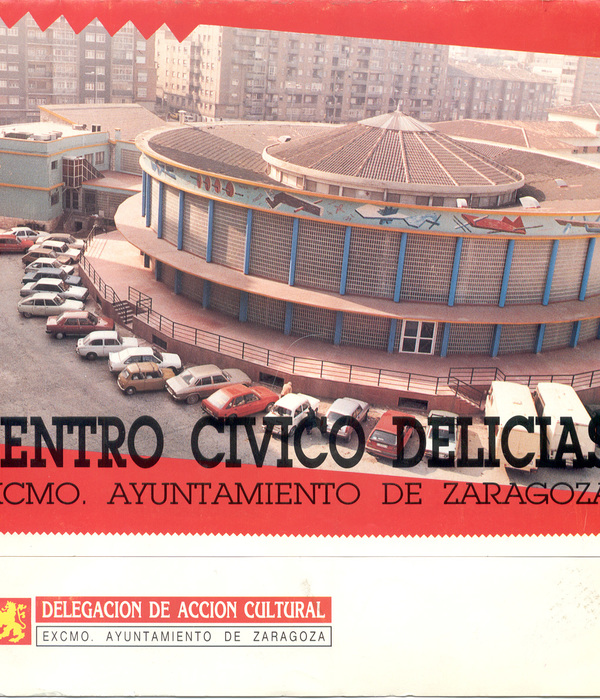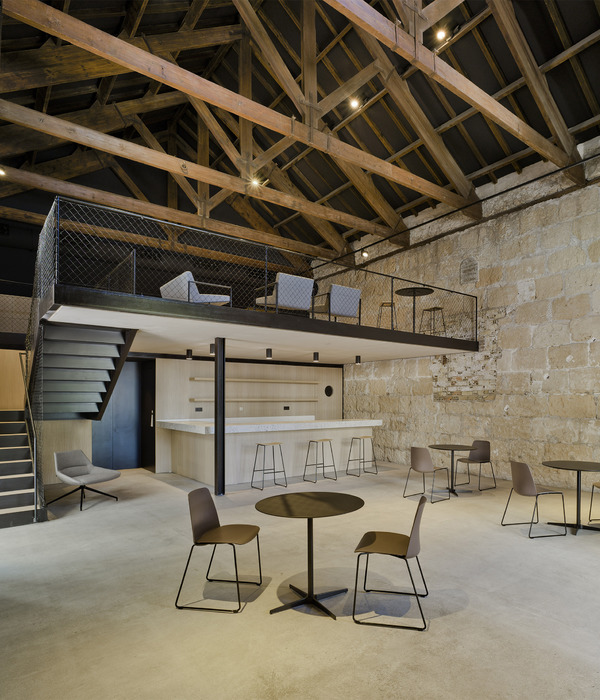情感空隙(The Charged Void)项目致力于从保护、发展和几何处理等三个方面来重新思考亚美尼亚当代实验艺术中心(Armenian Center for Contemporary Experimental Art,亚美尼亚语缩写为NPAK)未来的发展方向。
实际上,在原建筑的设计伊始,建筑师便有了一个概念,即要与其相邻的建筑——埃里温项目研究中心(Yerevan Project Institute)在外立面上有一种连续性,因此,该建筑现有的外观造型已经有了非常明确的建筑特征。但即使如此,随着时间的推移,亚美尼亚当代实验艺术中心的内部空间逐渐变得有些过时,无法再容纳如展览、表演、讲座等一系列活动。基于这个现状,竞赛组委会希望所有的参赛团队都能从根本上重新规划艺术中心的现有空间,同时增强其在城市中的存在感。
The Charged Void is a design proposal aimed to rethink NPAK according to three keywords: preservation, growth and geometric manipulation.
While the exterior image of the existing building has a clear architectural identity, originally conceived in continuity with its adjacent construction – the Yerevan Project Institute –, NPAK’s interior spaces have progressively become inappropriate, and unable to accommodate multiple events such as exhibitions, performances, lectures, etc. At the same time, the new program suggested by the competition brief invites to radically reconfigure the current spaces of the Center and to enhance its presence in the city.
▼项目外观,exterior view of the project
情感空隙(The Charged Void)项目的第一个设计理念便是对原有建筑结构和关键节点的保留和保护。为了在原有的建筑外壳之下加入一系列新的、复杂的功能空间,建筑师设计了一层地下空间,同时在现有建筑的顶部增加了两层空间。此外,设计团队还通过现代的设计干预手段、并将原有立面材料与一系列透明轻质材料相结合,彻底修复了与埃里温项目研究中心(Yerevan Project Institute)相连的主立面。同时,在对艺术中心原有结构的修复上,设计团队也采用了相同的设计手法。他们没有拆除原有的结构体系,更没有在建筑中加入其他不同的结构体系,而是保留了建筑原有的混凝土框架,辅以一系列战略性的干预措施,以确保建筑空间的稳定性和灵活性。只有少数的混凝土柱被拆除,但也是为了适应某些特定的功能,比如演讲报告厅和剧院大厅等。
情感空隙(The Charged Void)项目充分尊重了包括形式、材料和风格等在内的原建筑的建筑特征。此外,它也延续了艺术中心与埃里温项目研究中心之间的平衡,更为难得的是,它还构建出艺术中心与周围环境的对话。可以说,建筑师所做的任何一处细微的设计,都是为了保持和突出这种对话。
▼项目外立面及其剖面图,加建了一层地下空间和两层顶部空间,顶部的加建空间采用透明轻质材料,elevation and section, one underground floor is created and two more levels made of lightweight, transparent volumes are added on top of the existing construction
The first design act implied in The Charged Void is the preservation of the structural and formal articulation of the old building. In order to accommodate a new complex program, one underground floor is created and two more levels are added on top of the existing construction. The main facades, which form a homogeneous ensemble with the Yerevan Project Administrative Building, are totally restored, liberated by later interventions, and integrated with lightweight, transparent volumes. The same can be said for the original structure of the Center. Rather than demolishing and applying a totally different system, the existing concrete frame skeleton has been preserved and implemented with strategic interventions aimed to guarantee stability and flexibility. Only few concrete columns have been sacrificed to host specific functions – see the lecture room and the theatre hall.
The Charged Void not only decided to fully respect the architectural qualities of the old building – form, materials and style. In addition, this proposal aimed to establish a dialogue with the surrounding context, and not to alter the balance between NPAK and the Yerevan Project Building. Any design decision has been made in order to keep and enhance this dialogue.
▼从顶部的加建空间欣赏城市景观,the added two floors provide a good city view through the transparent facade
与保护同等重要的是亚美尼亚当代实验艺术中心的未来发展,因此,设计团队又将注意力放在了建筑的演变之上,因为未来的功能空间需求必定会随着时间的推移而发生变化。同时,随着新媒体和技术的发展,某些功能如展览等,在未来可能会需要更多的、完全不同的空间。同样,图书的储存空间也需要得到扩展,以容纳更多的书籍。
▼功能空间生成概念图,concept diagram of the program
▼项目爆炸轴测图及其节点空间,exploded axon of the project and the perspectives of the articulation spaces
Parallel to the preservation of NPAK’s current image and materiality, The Charged Void focused attention on change, and on the evolution of the building over time, in order to satisfy future requirements and needs. Some functions, such as the exhibition areas, will probably require different and more spaces in the future, due to the development of new media and technologies. Similarly, the library storage will have to expand its surface in order to house more books.
▼艺术中心的图书储藏空间,储藏构件的表面也被用于摆放书籍,the library storage that expands its surface to house more books
基于这些前提,情感空隙(The Charged Void)在现有的艺术中心中嵌入了一系列特定的空间,以适应某些意料之外的、自发的和不可预知的需求。为了实现这一目标,在满足了礼堂、咖啡厅、餐厅和管理等功能对空间的需求之后,建筑师还设计了一系列没有固定用途的、灵活多变的空间,这些空间可以分别对应分布在整个建筑物内的四个通高空间。这些空间最终形成了一个步道流线,行走在步道上,人们可以看到一系列室内天井、庭院和露台,随后,空间在一个瞭望台般的位置达到了高潮——站在这个全景式的瞭望台上,人们可以欣赏到整个埃里温的壮丽景色。艺术中心的一层可以被看作是一个有顶的广场空间,参观者可以从这里出发,去到任何他们想参观的艺术空间。同时,高度灵活的结构体系也创造出新的当代艺术空间,当然,也预留出一系列可以适应未来需求的空间。
▼项目剖面图,设有一系列通高空间,创造出一系列室内天井、庭院和露台,sections of the project with four interior voids, creating inner patios, courtyards and terraces
Based on these premises, The Charged Void embeds a certain amount of space for unexpected, spontaneous and unpredictable uses. To accomplish this goal, the project is based on the sequence of fixed spaces – auditorium, café, restaurant, administration, etc. – and unstable, flexible, indeterminate areas, which correspond to four distinct interior voids distributed all over the building. The end result is a spatial promenade characterized by inner patios, courtyards and terraces, whose climax is the so-called belvedere – a panoramic platform that allows for a spectacular view of Yerevan. The ground floor acts as covered plaza – here visitors can access all the functions of the Center. New spaces for contemporary art are created, and more will be in the future, thanks to the high degree of flexibility of the structure.
▼室内通高空间,围绕着通高空间设有步道流线,the interior void surrounded by a spatial promenade
在艺术中心的两个主立面的外侧,建筑师设计了一个新的表皮结构。这种金属质感的外壳并不是凭空捏造出来的,而是建筑师在参考了亚美尼亚传统装饰构件后,精心设计而成的。在处理、提取和转换历史主题的时候,建筑师创造出了一个独一无二的、融合了当下与未来、古旧与现代的纹理图案,并将其应用在了艺术中心的设计中。这个设计过程通过一种新颖的建筑语言,在确保了历史永恒性的前提下,将手工艺与科技完美地融合在了一起。
On the two main facades, a new skin is applied. This metal envelope is not the result of arbitrary decisions, but is a reference to the Armenian traditional ornamentation. In manipulating, abstracting, transforming historical motifs, a unique pattern is generated and applied to the building: a mix of present and future, nostalgia and modernity. This process bridges craft and technology, by allowing the permanence of history within a novel architectural language.
▼总平面图,site plan
▼首层平面图,ground floor plan
▼上层平面图,floor plans of the upper levels
Reviving NPAK – Armenian Center for Contemporary Experimental Art International competition Location: Yerevan, Armenia Title: The Charged Void Designer: Stefano Corbo Architecture and Design
{{item.text_origin}}



