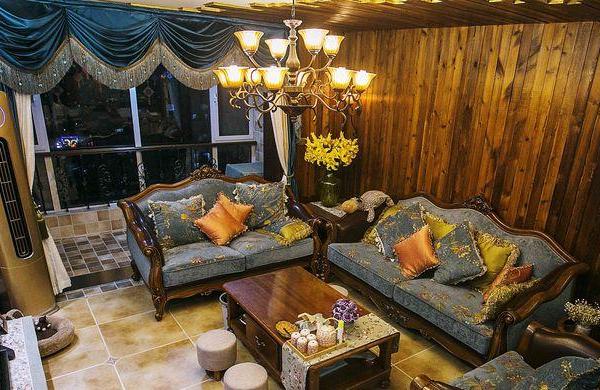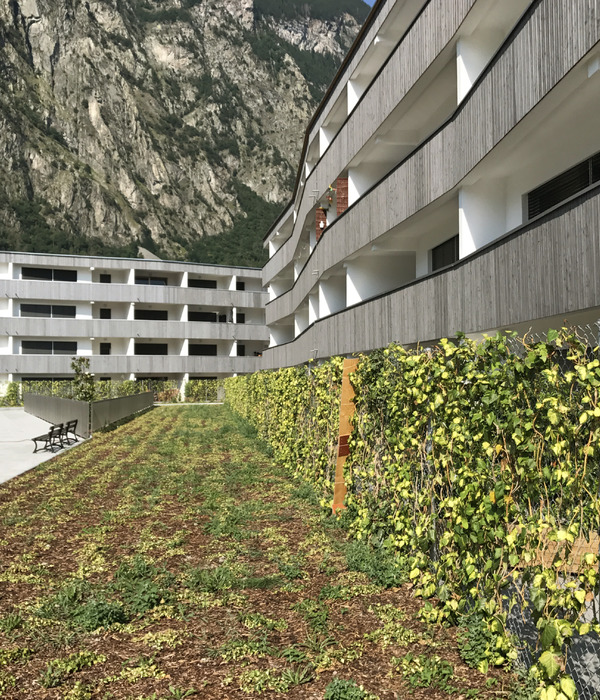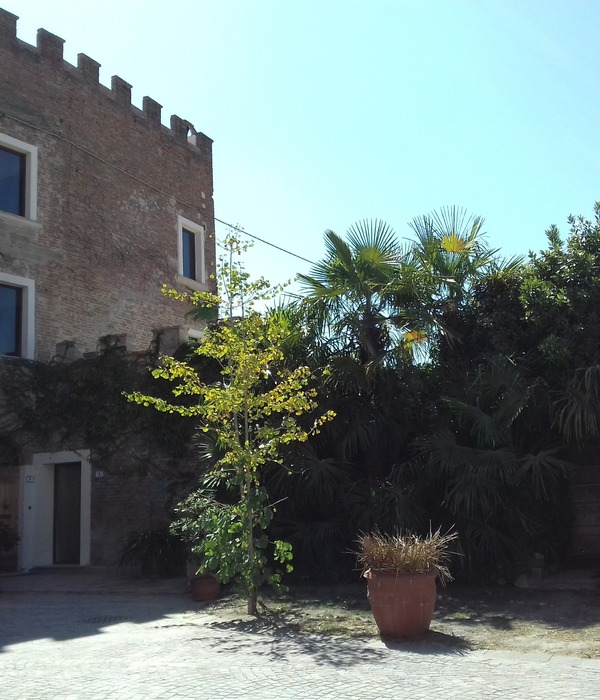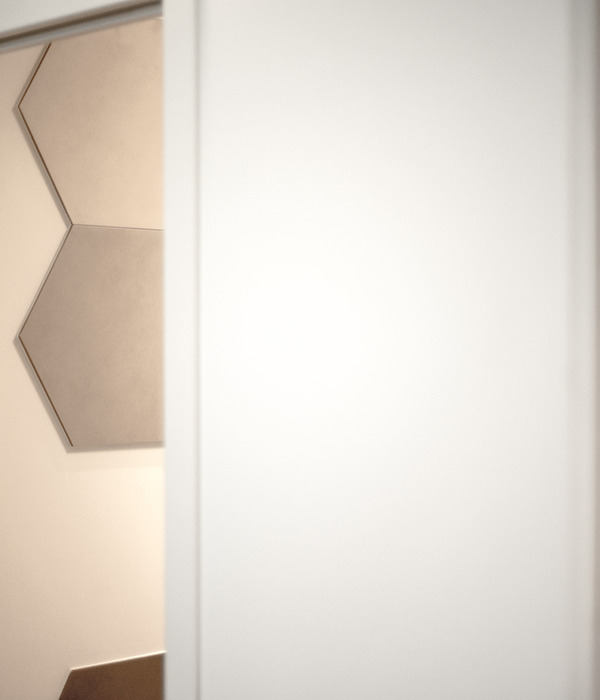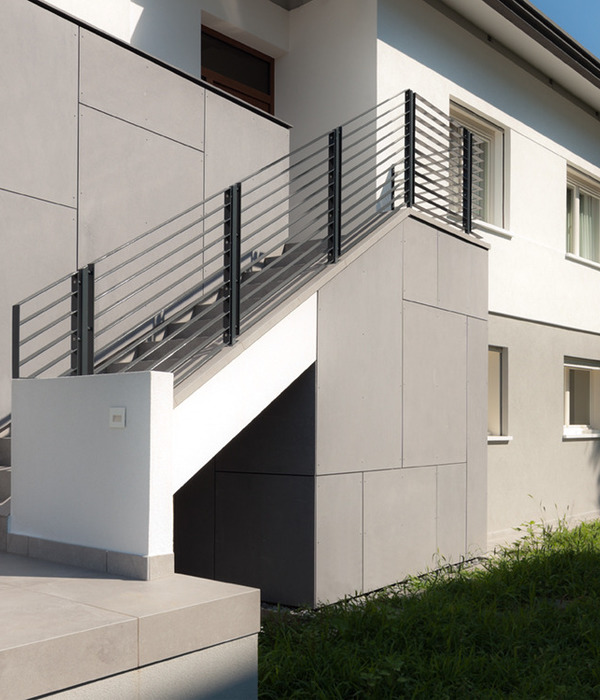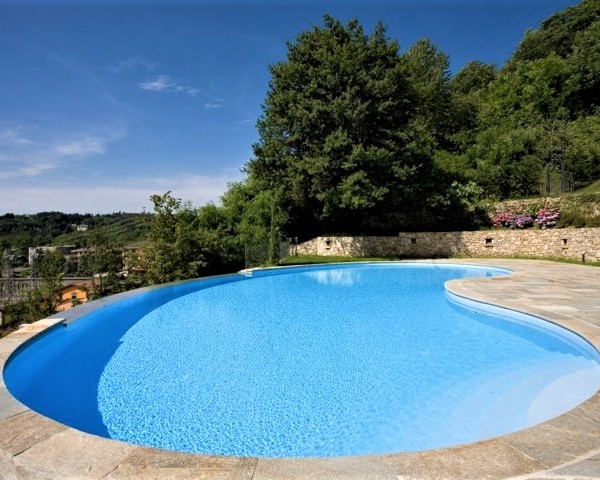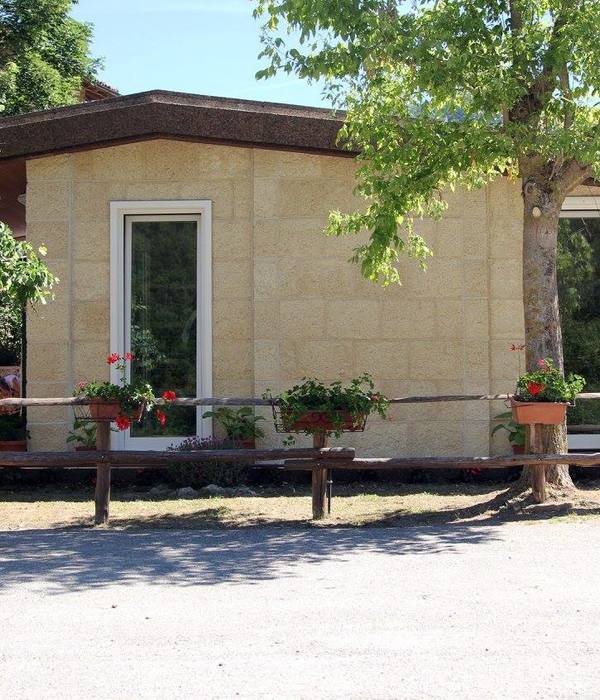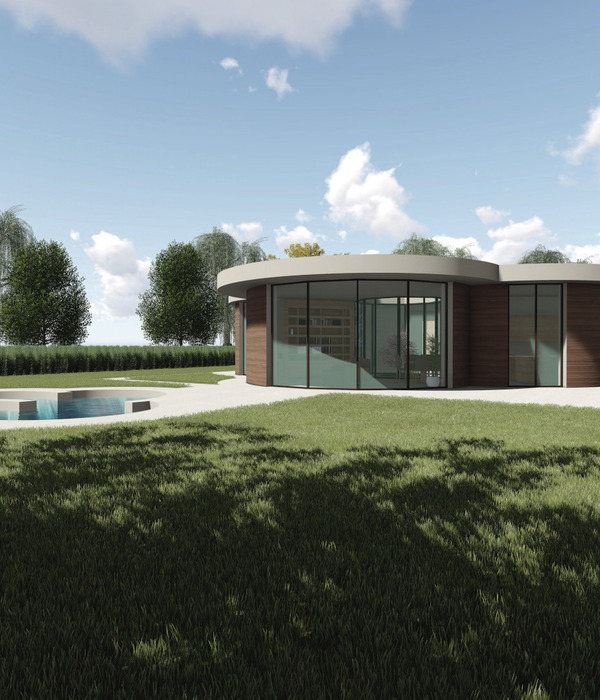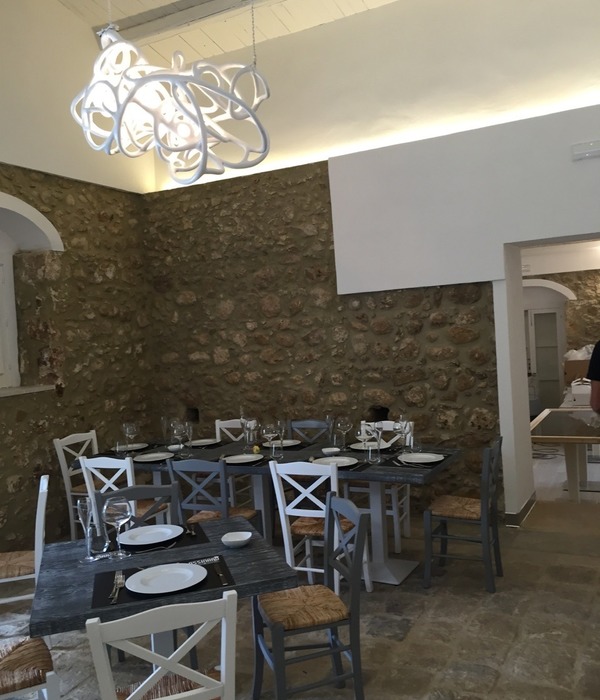客户:我需要一间玩具店来放我的玩具。 建筑师:那我们就设计一个到处都是玩具的空间。
该房间的主人是estudio ji事务所遇到的最年轻的客户:分别只有3岁和5岁。他们的愿望并不宏大,只希望拥有场所、空间、色彩和富有想象力的体验。
– The client: I need a “toy store to store toys” – Architects “estudio ji” : “We create a space that EVERYTHING IS A TOY !!”
The project is intended for the youngest clients we have had: 3 and 5 years. These mini-clients do not demand great needs, only places, spaces, colors and imaginative experiences.
▼房间概览,interior overview
▼房间概览,interior overview
基于这种想法,建筑师试图打造一件“大型家具”,使其在容纳玩具的同时,也成为玩具本身。
That is why we decided to make the leap of designing the furniture that we were commissioned to make a “mega furniture” that in itself is the toy and also The toy box”.
▼设计示意图,diagram
这间卧室位于一栋建于40年代的建筑当中,并且难得地拥有4米的自由高度。白杨木材质的“大型家具”以折叠的方式围绕着中央的空间,容纳了一系列不同的功能,包括:床、楼梯、带有半球和网的黄色游戏隧道、长椅、墙壁和家具上的黑板、趣味滑动椅、高低储物柜、象征着太阳的桌子以及月亮和星星般的灯具。
We had a very interesting volume in one of the bedrooms of a building built in the 40’s where we obtained the great advantage and opportunity to have a height of 4 meters free. This mega-furniture is based, in its concept, on a poplar wood fold that surrounds the space and creates volumes according to the places we wanted give them:
– beds in line with nest beds below – stairs – yellow play tunnel with hemispheres and nets – benches – blackboards on walls and furniture – fun and sliding chairs – A desk table representing a sun – Lights like moons or stars – High and low storage
▼可以涂画的墙壁,blackboards on walls and furniture
▼床铺细部,bed detailed view
▼黑板墙细部和进入隧道的圆洞,detailed views of the blackboard and the hole to the tunnel
▼黄色游戏隧道,yellow play tunnel with hemispheres and nets
总而言之,这是一个具有永恒价值的空间,孩子们可以在这里睡觉、玩耍、攀爬、跳跃、捉迷藏、在墙上画画、自己摆放和设置他们的家具。建筑师为之提供的是一个游戏的工具,而孩子们才是真正决定如何使用它的人。
In short, it is a space if a specific purpose, timeless and with the values of imagine, discover, invest, up, down, skip… We have offered you the game tools, now are the children who decide how to use it.
They can sleep or jump They can climb, or play, or hide. They can paint or customize your furniture or walls They can write or save They can watch or play with their hands ….
▼储物柜,storage
▼趣味滑动椅和象征着太阳的桌子,fun and sliding chairs, with the desk table representing a sun
EQUIPO / TEAM Proyecto: © Estudio ji Arquitectos Jorge Frías + Irene Zurdo Colaborador: Darío Vilana Fotografía: Mariela Apolonio Promotor: Privado Localización del proyecto: Altea (Alicante) Superficie: 19,85 m2 Presupuesto: 15.000 €
{{item.text_origin}}

