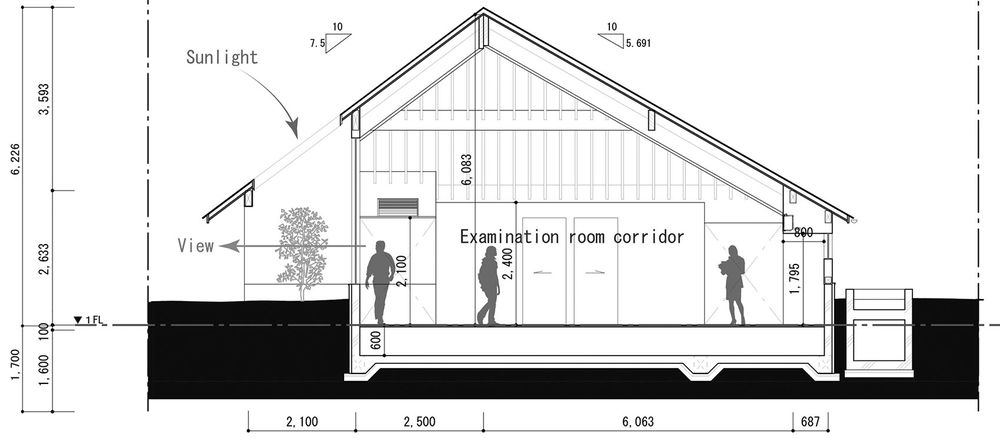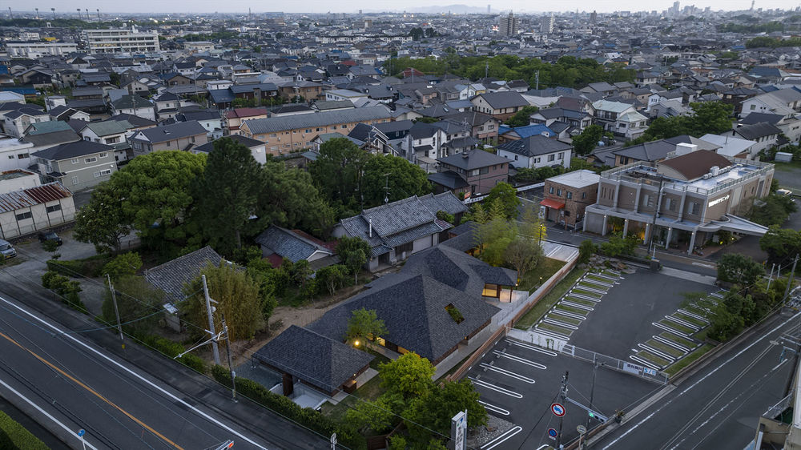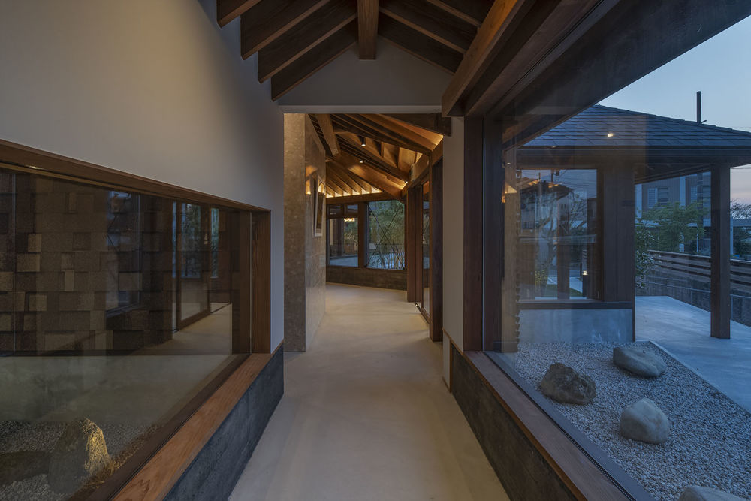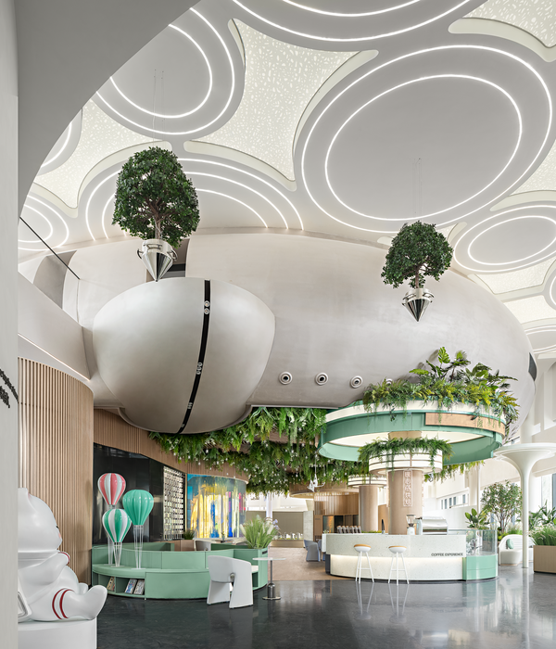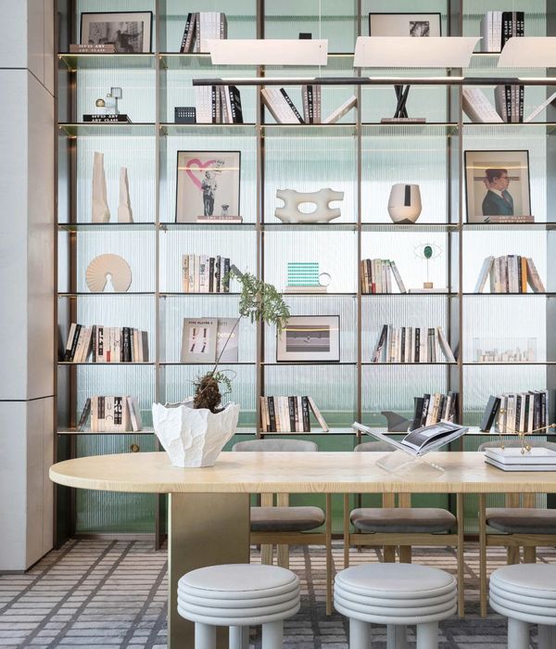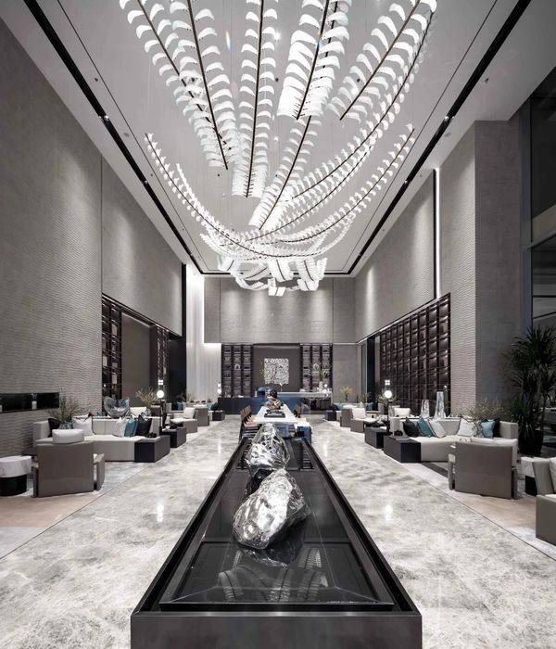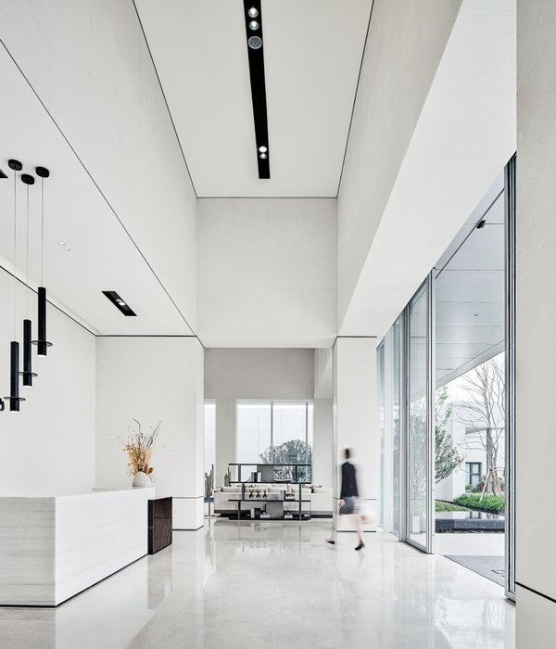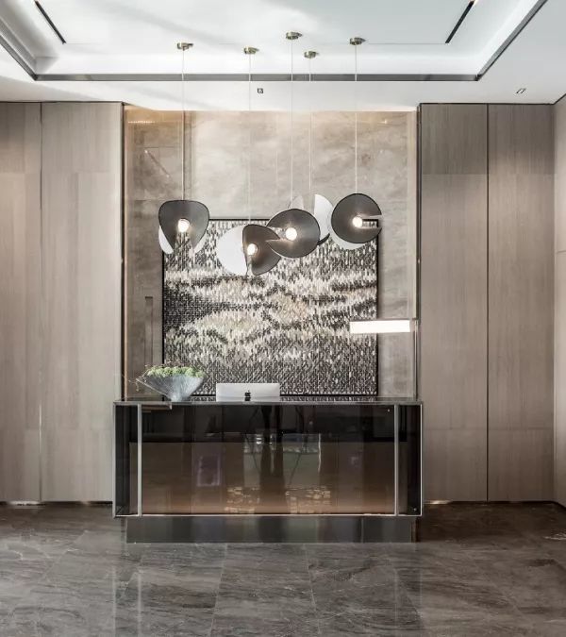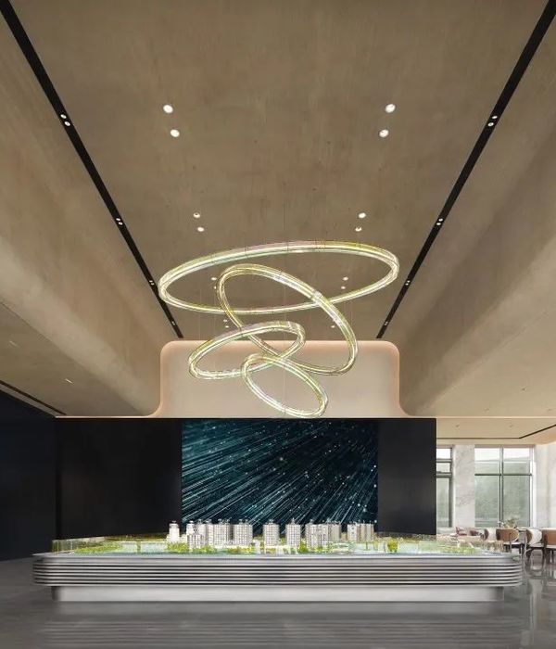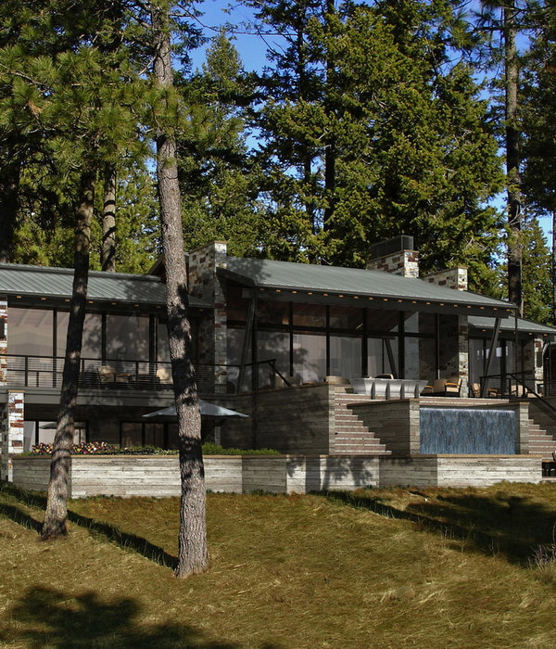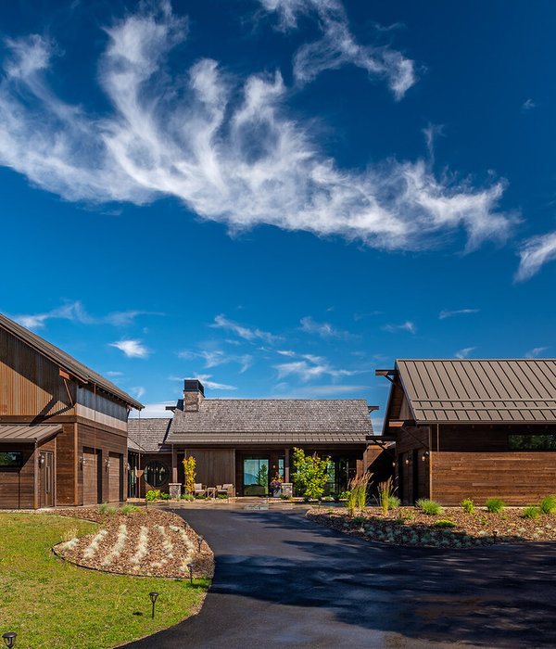Noda牙科诊所,日本 / TSC Architects
本项目是为一家牙科诊所打造,这栋建筑将附近的山地景观与住宅区连接了起来。项目用地较为狭长,有着3米的高差,且植被非常茂盛。设计者受到场地自然生命力的感染,在设计中利用了这一特点。业主希望能够保留场地中的竹林和枇杷树,并为来此就诊的患者提供宾至如归的感觉。
This building is a dental clinic that connects a mountain landscape with a residential area. The site is long and narrow, with a 3-meter difference in elevation, and was previously lush with vegetation. I felt the life force of nature and wanted to utilize it in the design. The client also liked the bamboo grove and loquat tree on the site. The client also wanted a clinic where patients could relax and look forward to their visits.
▼项目概览,Overall view © Hiroshi Tanigawa
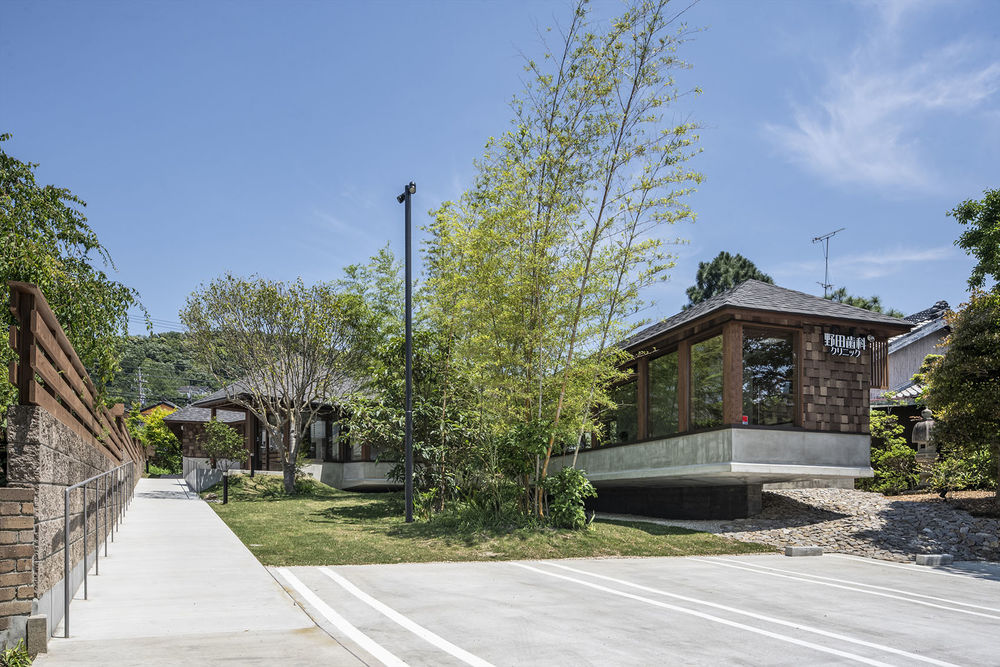
▼项目鸟瞰,BIrd’s eye view © Hiroshi Tanigawa
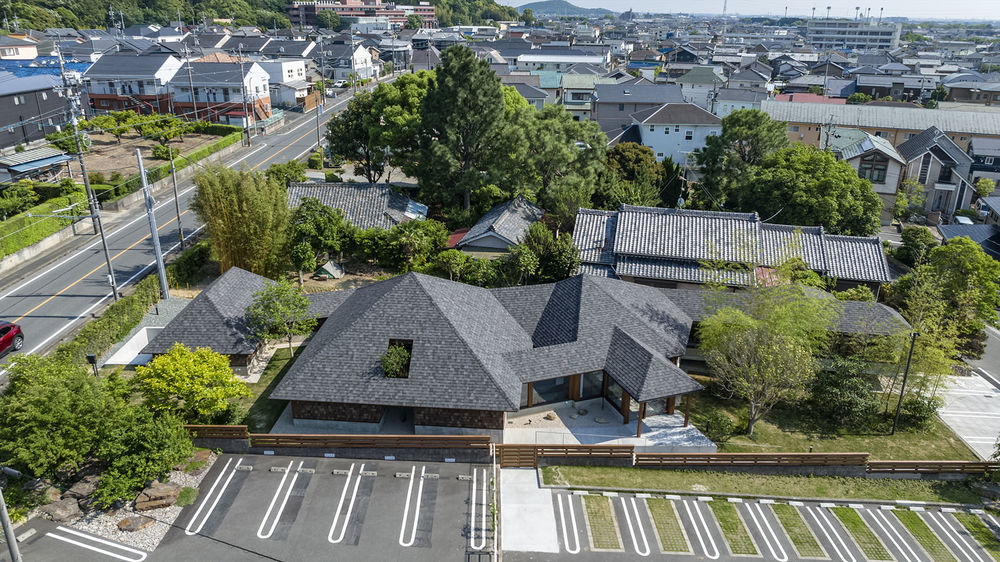
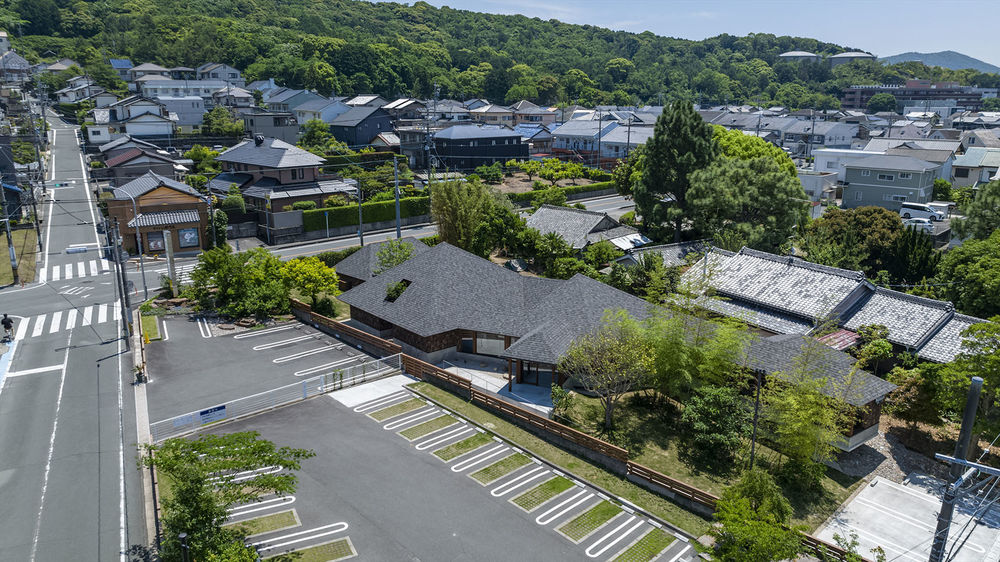
▼顶视,Top view © Hiroshi Tanigawa
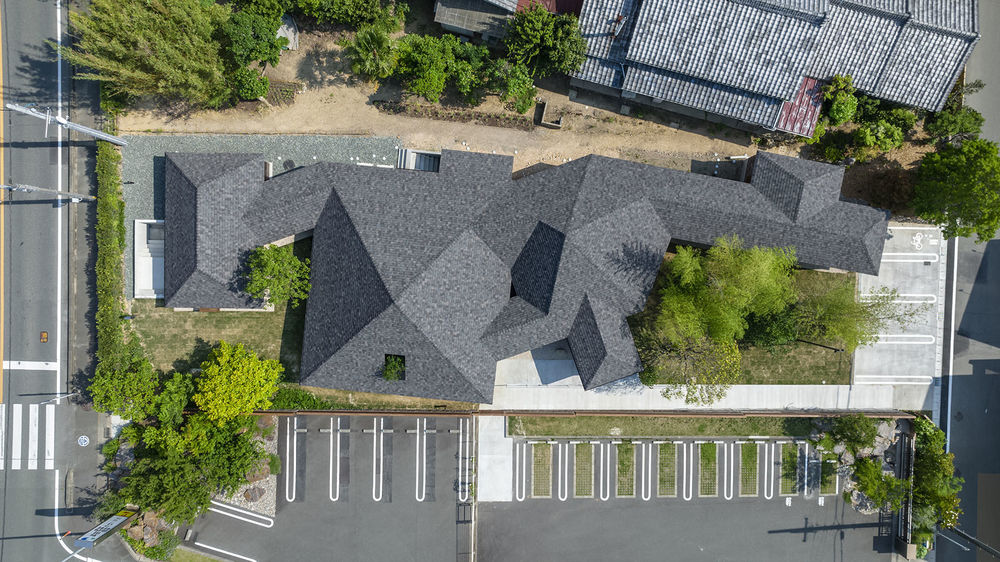
▼顺应高差打造的建筑,Buildings built to accommodate height differences © Hiroshi Tanigawa

▼庭院内保留的枇杷树,Loquat trees preserved in the courtyard © Hiroshi Tanigawa
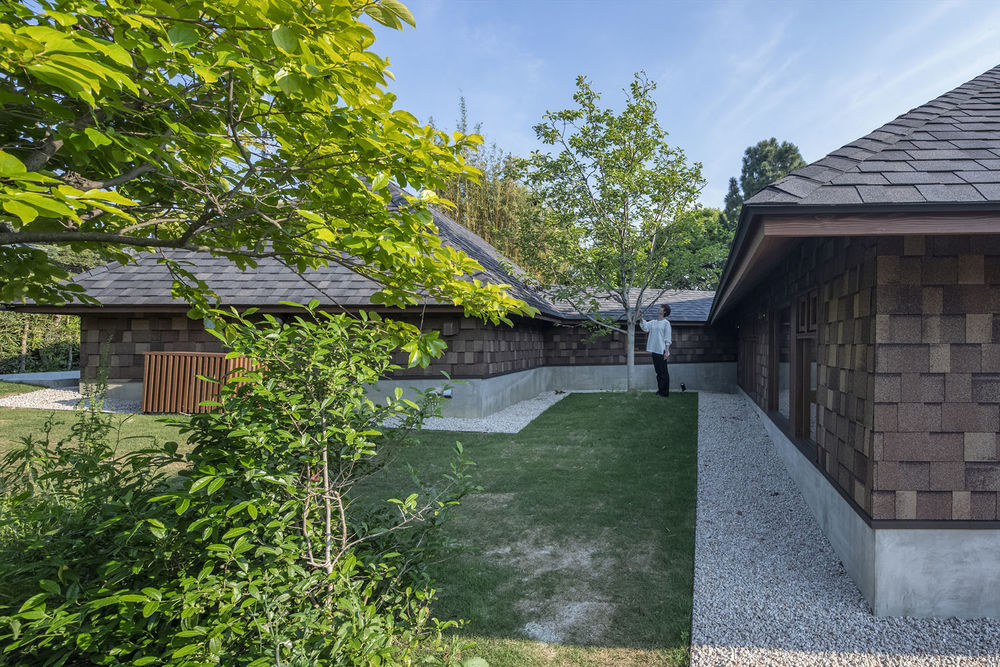
设计者通过利用场地现有功能的设计方法,为顾客提供多种就诊体验。他们还希望顾客的就诊体验能够像在小路上漫步那样自然。首先,设计者确定了建筑物的范围,并尽可能多的保留场地原有植被。接着,设计者对诊所建筑的功能进行了重新安排,使其与用地特征相匹配。他们将建筑物分散布置在整个场地,并用一条道路将这些部分串联起来,根据不同的窗外景色来布置室内房间的位置,这样一来,顾客在进入这家诊所时能够感受到由竹林带来的舒缓氛围,并且能够从不同位置欣赏到不同的景色。
By adopting a design approach that makes use of the existing features of the site, we believed that people could feel a variety of experiences. I also wanted to design a clinic where people could experience nature as if they were strolling along a path. First, I determined the extent of the building to be built while preserving as much vegetation as possible. Next, I arranged the functions of the clinic so that the features of the land would match. Then I found a method of scattering multiple buildings across the site. I then connected them with a single road and multiple roofs. I considered the placement of the rooms while imagining the scenery. Patients would enter this clinic feeling soothed by the bamboo grove, and their sense of nature would change depending on their location.
▼入口处,Entrance © Hiroshi Tanigawa
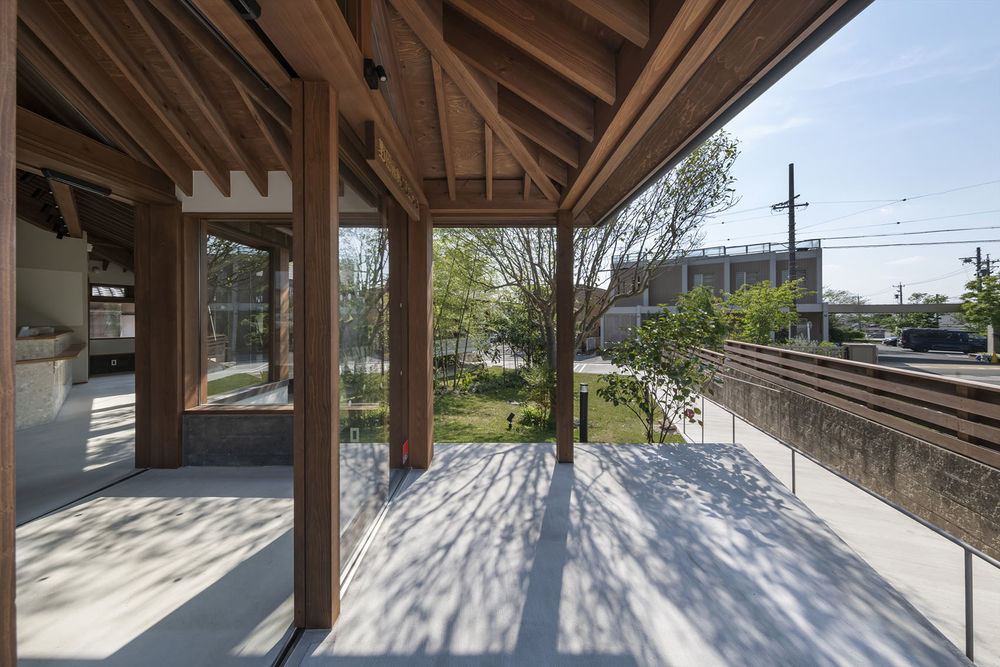
▼接待处,Reception © Hiroshi Tanigawa
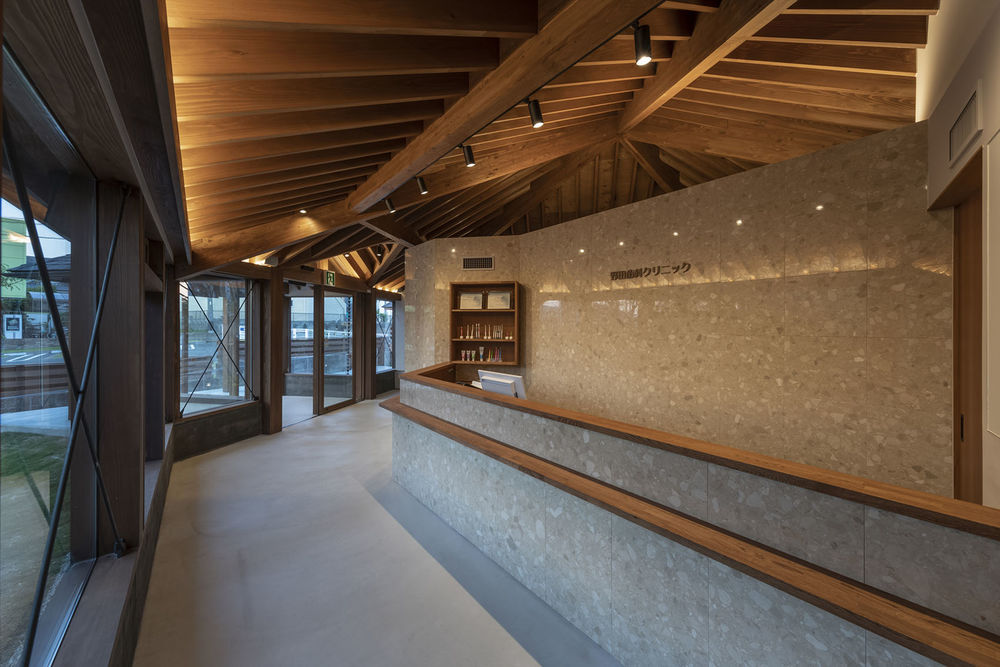
▼能够欣赏室外之景的等候区,Waiting area with outdoor viewsw © Hiroshi Tanigawa
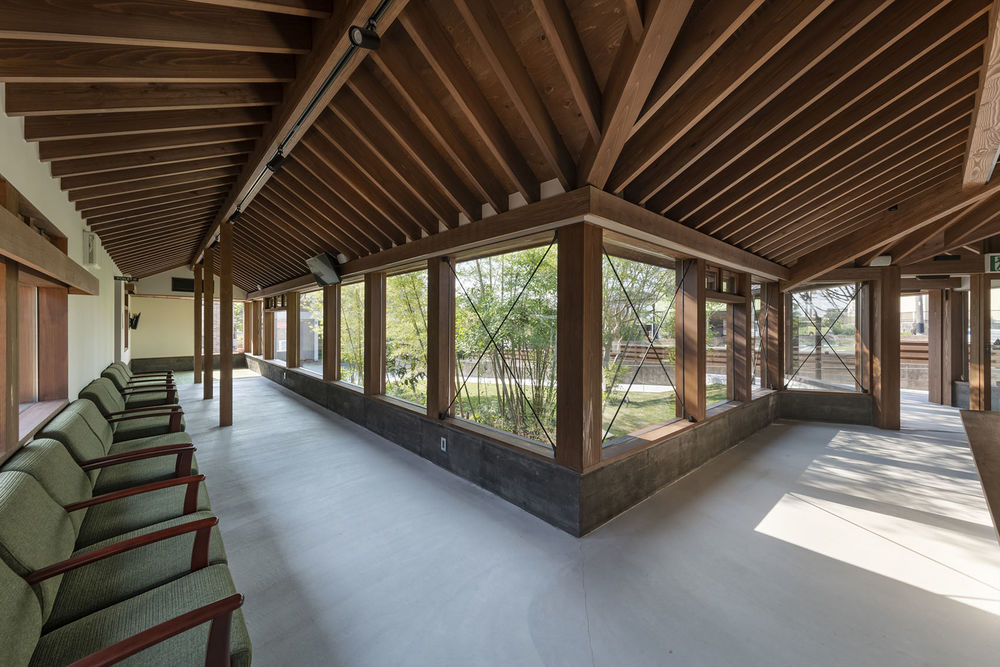
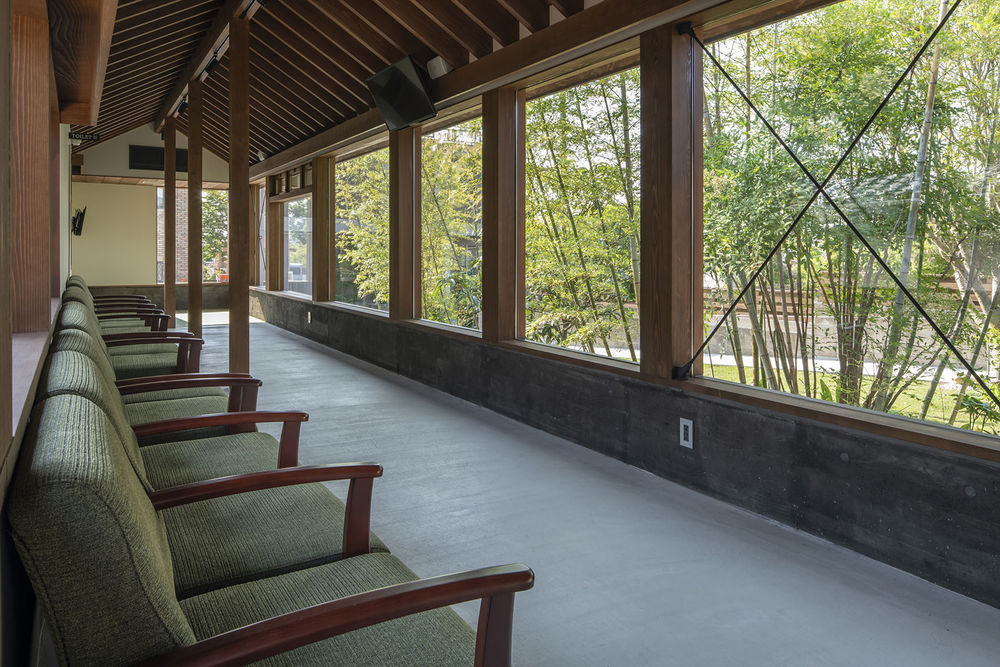
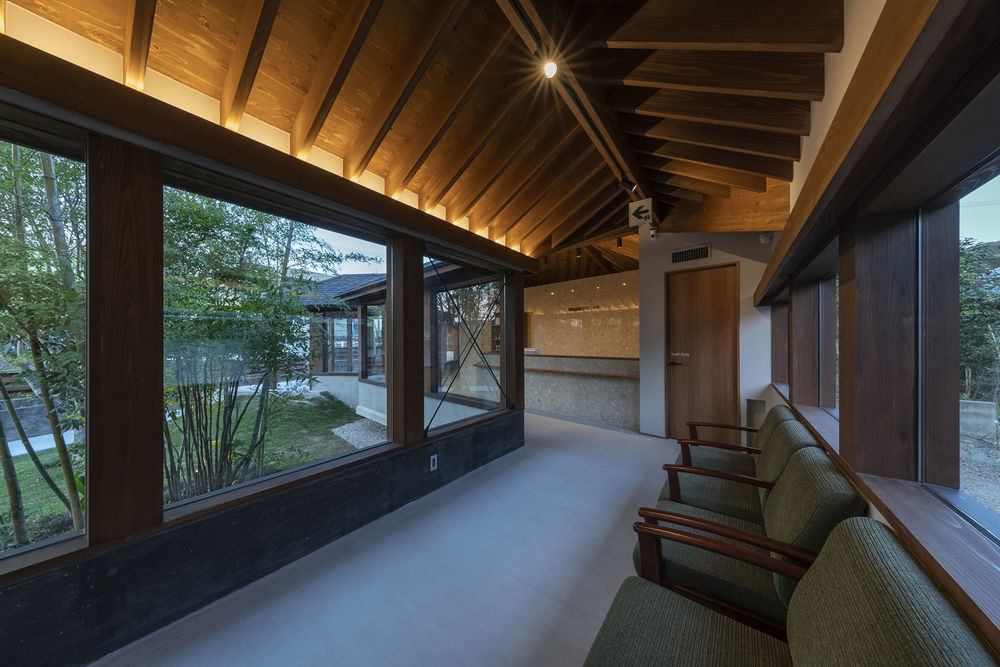
▼诊疗室,Consulting room © Hiroshi Tanigawa
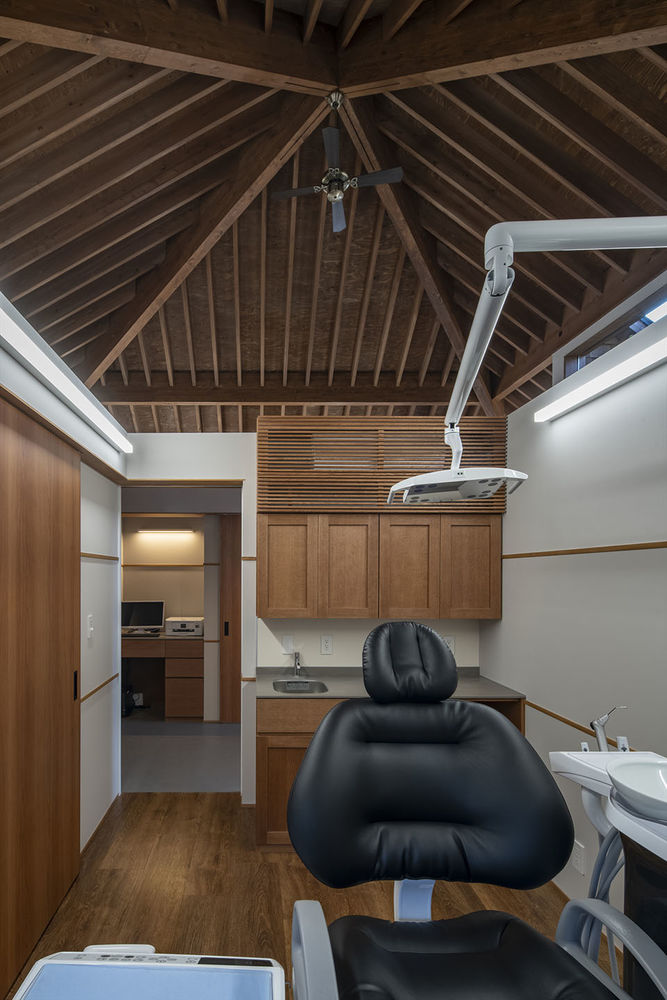
在施工期间,当地居民误以为这是一家正在建造的咖啡店,他们说,当看到这篇竹林时,内心感到非常平静。因此,设计者通过设计手段为来到诊所的顾客提供舒适的就医体验。他们还利用地势高差将楼层最高点设计在地势较高处,在候诊室的顾客会有一种漂浮在空中的感觉,而在检查室的顾客和工作间的工作人员则会有一种深入地下之感。这些空间通过一个木结构的屋顶连接起来,木材的使用能够营造温馨的感觉,患者的紧张感也会在一定程度上减轻。
During construction, local residents apparently thought a coffee shop was in the works. They said that looking at the bamboo grove in the waiting room calmed their hearts. Thus, through my architectural design, I contributed to the realization of a dental clinic that people would want to go to. I also set the floor height at the center of the elevation difference of the land. People feel a sense of floating in the waiting room and sinking into the ground surface toward the examination rooms and staff zones. The spaces are then connected by a roof designed to show the wooden structure. By using more wood in the materials, patients can feel less tense.
▼木质的屋顶,The wooden roof © Hiroshi Tanigawa
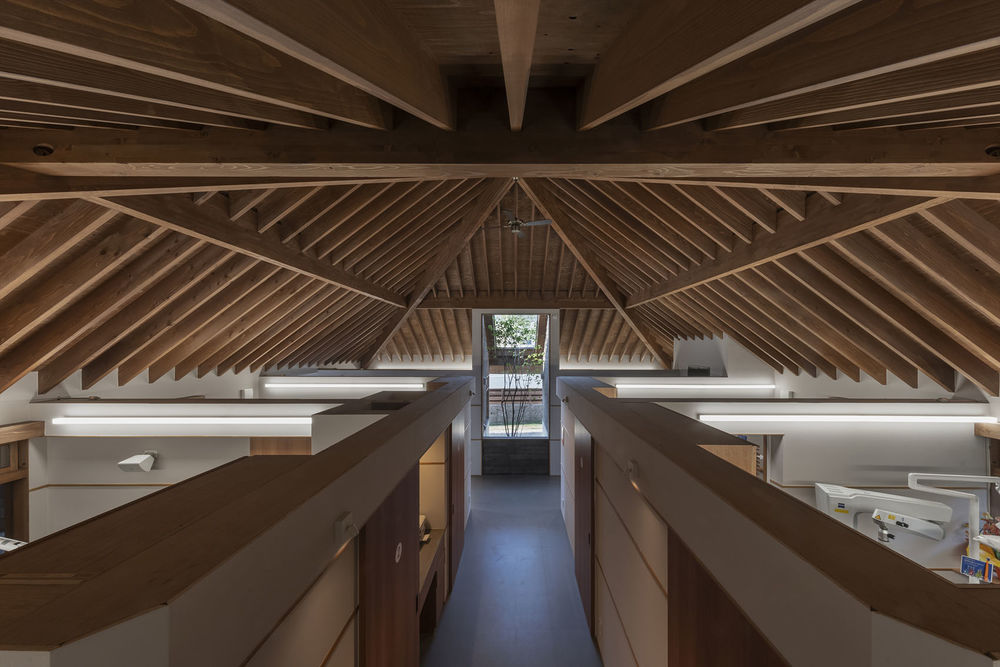
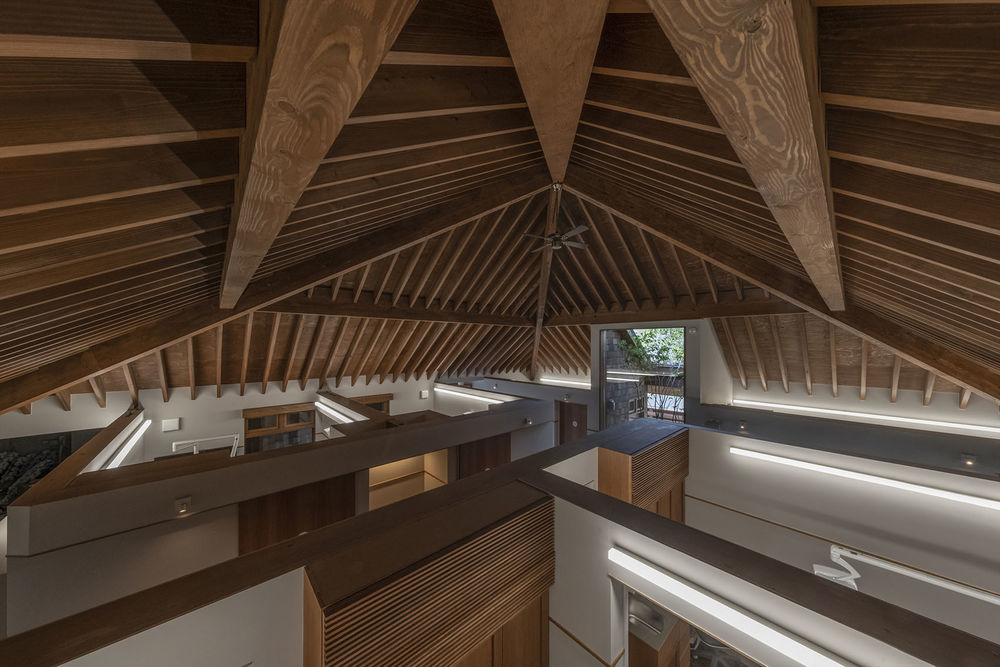

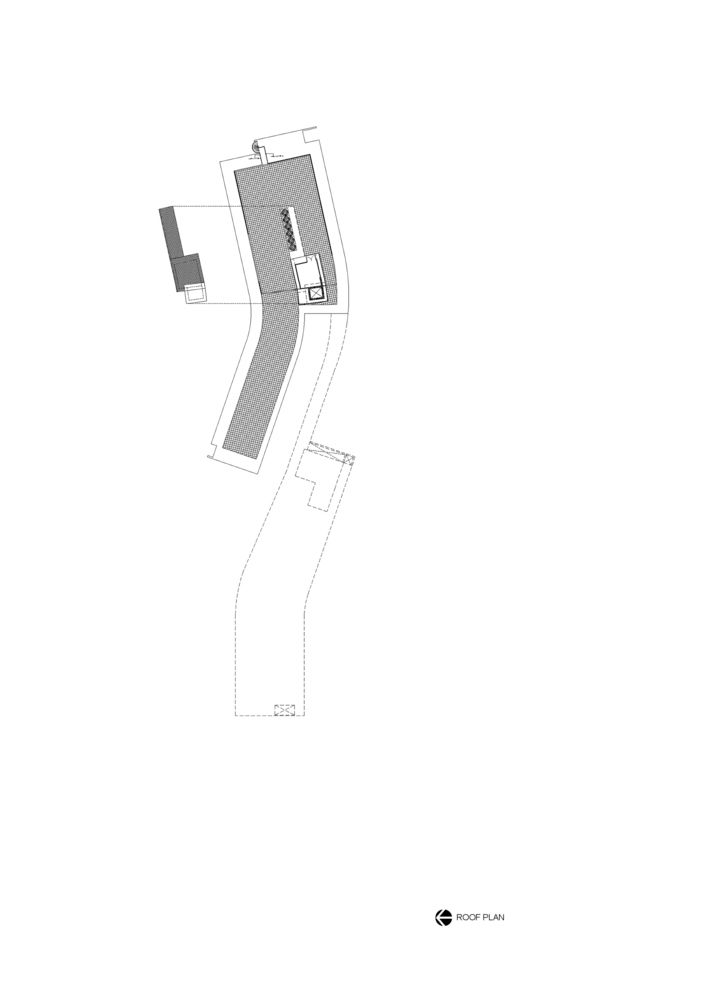
▼从室内看向庭院中的枇杷树,View from indoor to the loquat tree in the courtyard © Hiroshi Tanigawa
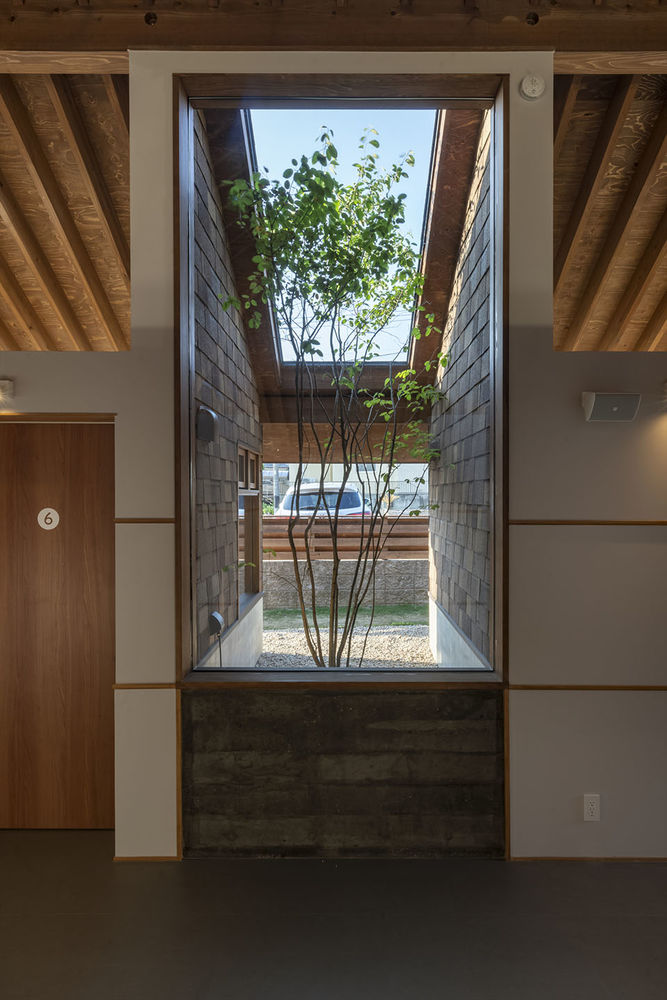
通过以上几种设计手法,设计者打造了一个既怀旧又新颖的诊所建筑。
With these several design techniques, I wanted to give the building a nostalgic yet new feeling.
▼夜览,Night view © Hiroshi Tanigawa
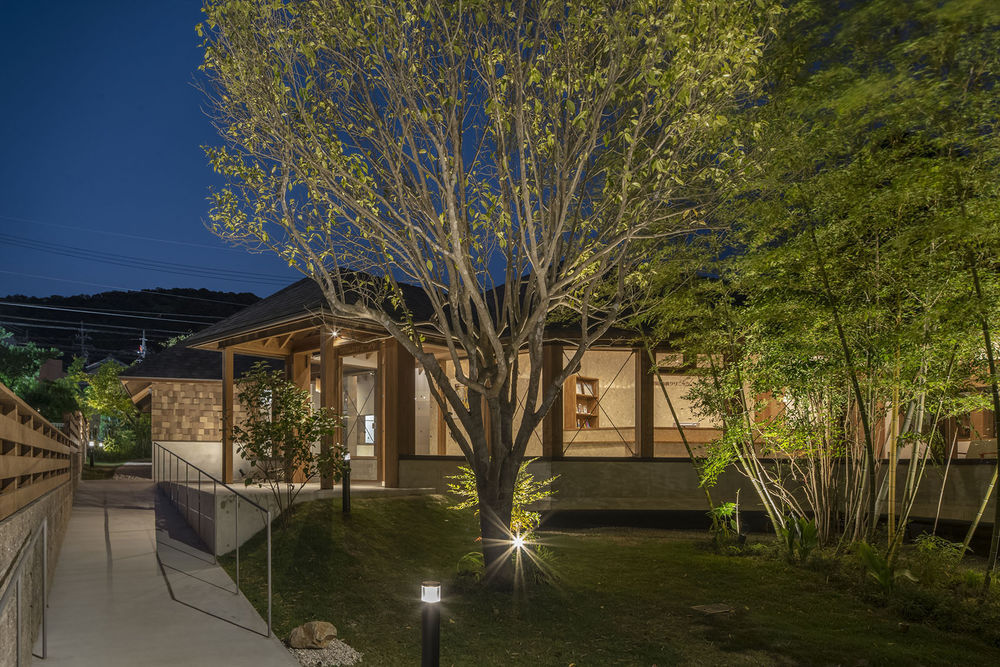
▼平面图,plan © TSC Architects
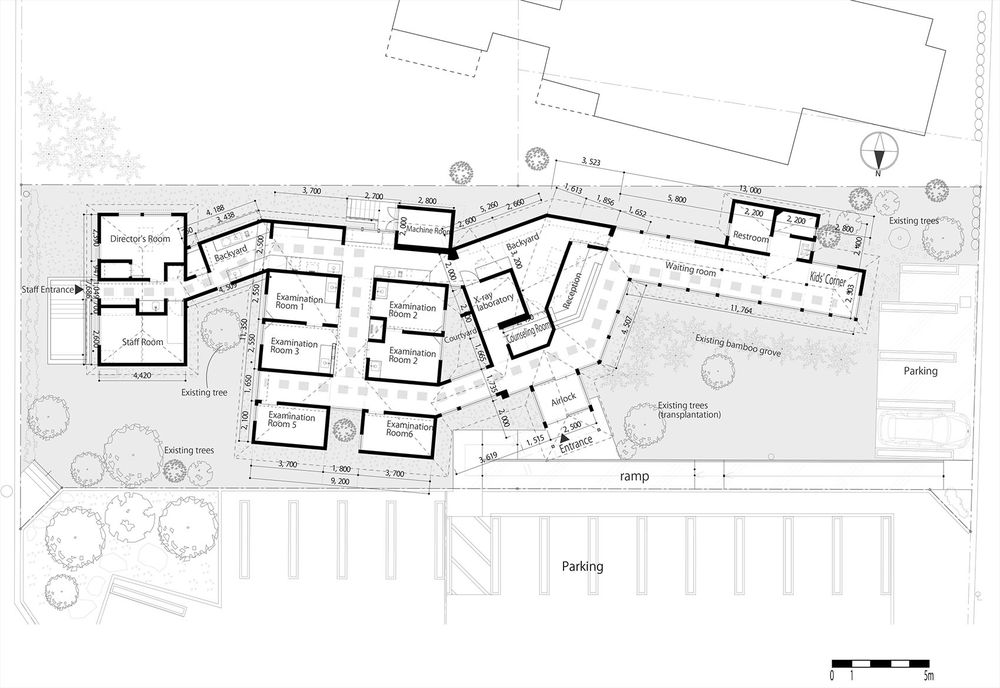
▼剖面图1,section 1 © TSC Architects

▼剖面图2,section 2 © TSC Architects
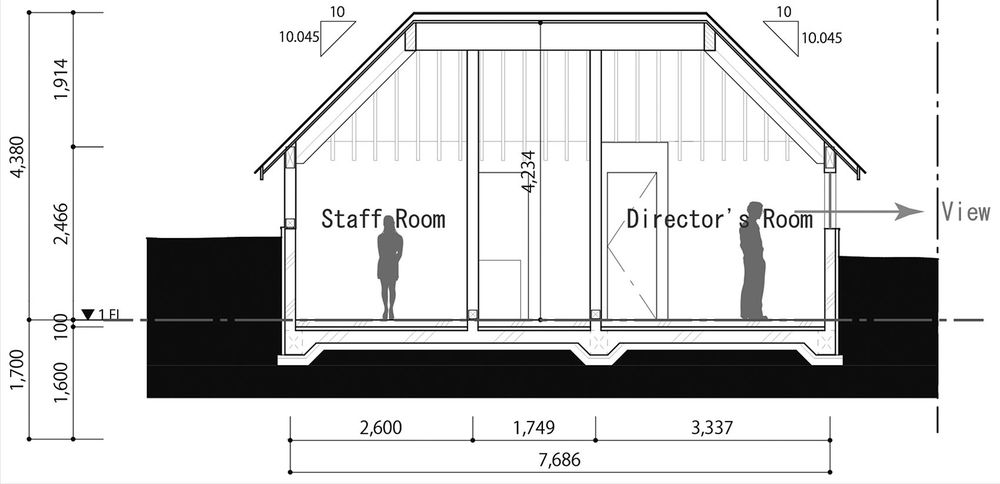
▼剖面图3,section 3 © TSC Architects
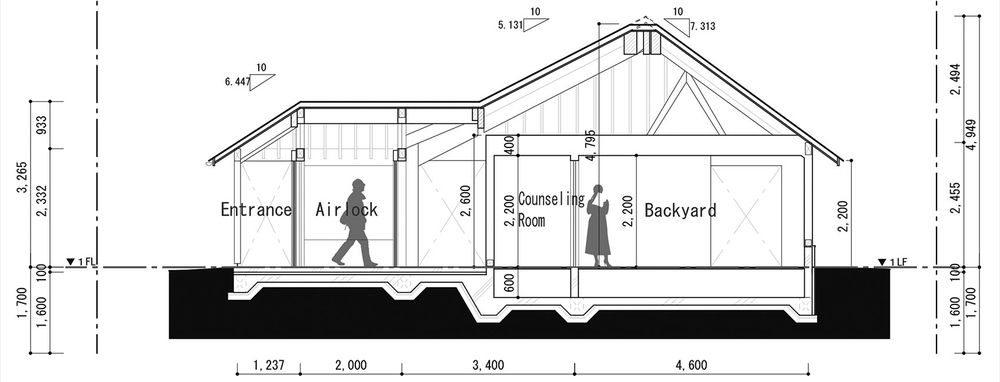
▼剖面图4,section 4 © TSC Architects
