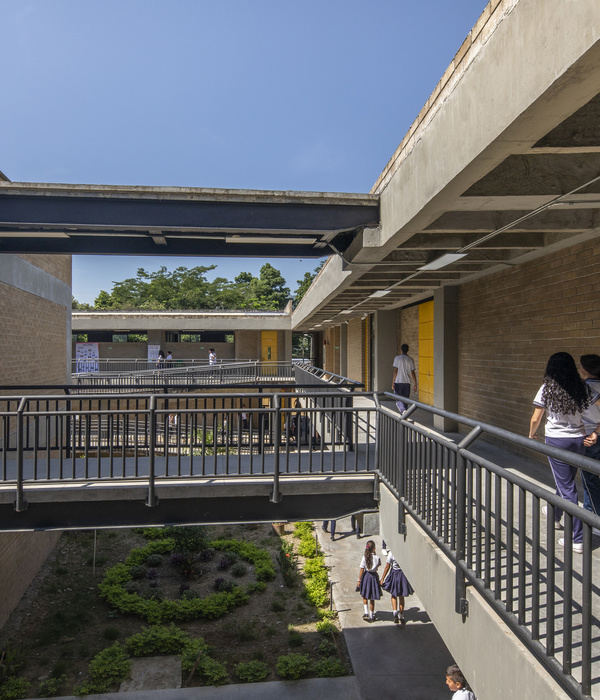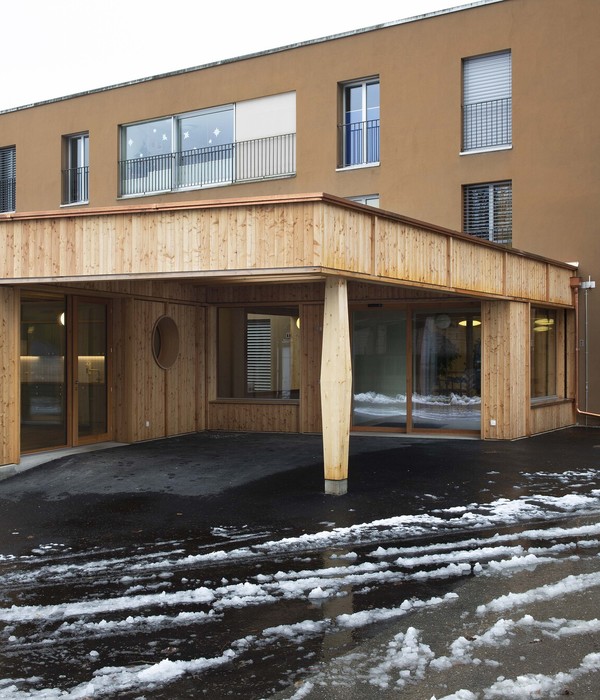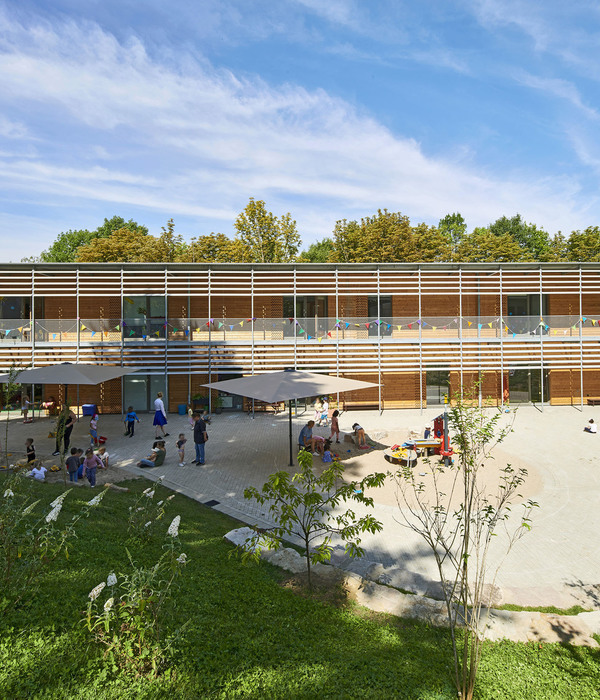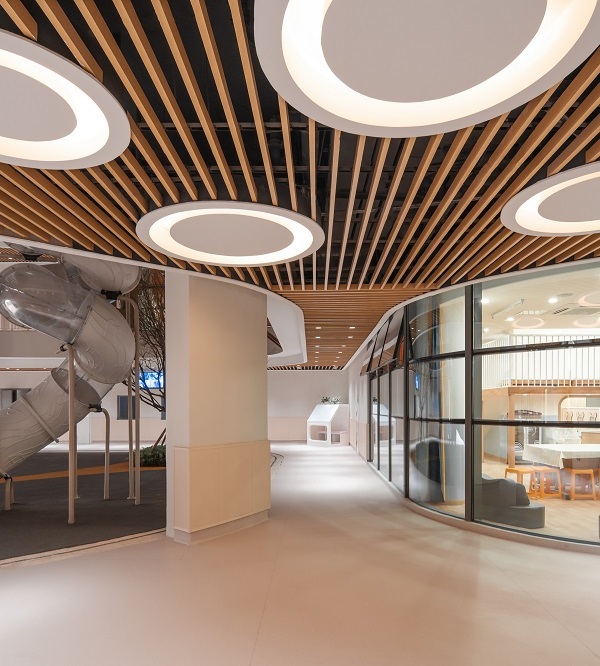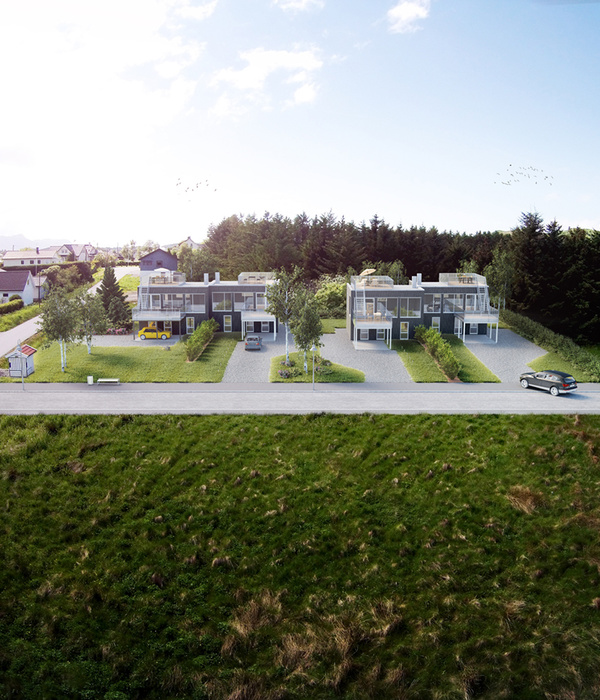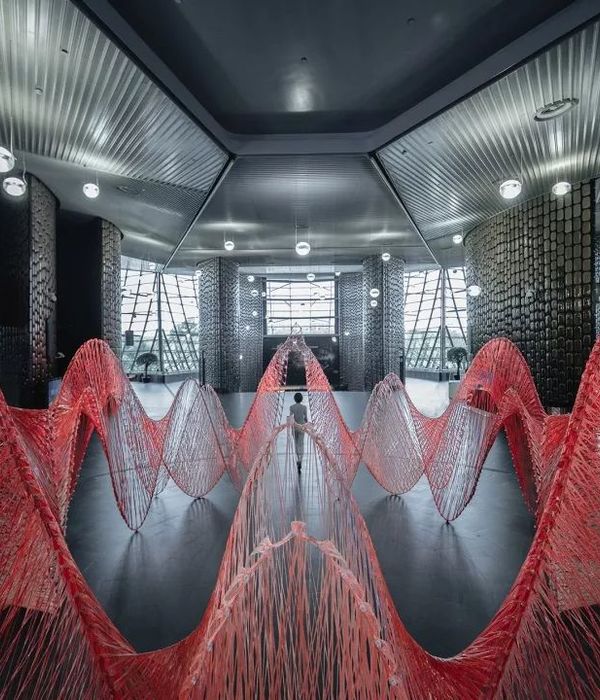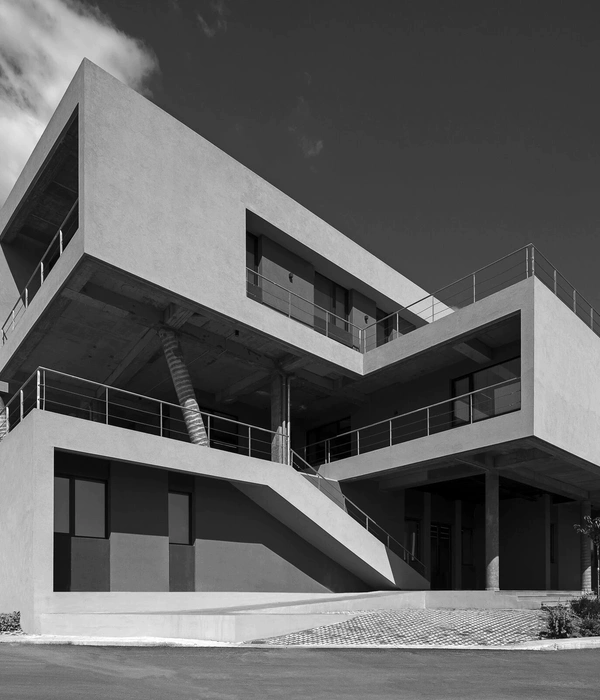Architects:Plus Architecture
Area :35000 m²
Year :2020
Photographs :Simon Devitt
Design Team : PLUS Architecture
Clients : Ports of Auckland
City : Auckland
Country : New Zealand
The new Car Handling Facility was designed with a simple vision in mind: to create a functional piece of architecture to maximise efficiencies for port operations whilst also providing a structure that would stand the test of time and illicit a positive response from the public.
The result is a building which greatly improves car capacity and movement at the port and takes the form of an urban art canvas, set to be home to large scale art installations for years to come. The development NLA is 35000 sqm and the 5-storey facility comes to a height of 17.9 metres. Plus sought to deliver a structure which celebrates the port and provides a bridge between the high-rise structures of the CBD and the low-rise industrial structures of the port.
Ports of Auckland forms the backbone of freight logistics and transport not just for New Zealand’s largest city but also for most of the Upper North Island. The new structure is more than just a transport facility, it serves as a catalyst for better public engagement in this area of Auckland’s waterfront and future proofs the development as both the city and waterfront evolve over the next 30 years.
Plus were engaged to provide full architectural services for this unique project – the first of its kind for both Plus Architecture in New Zealand and Ports of Auckland. Commencing in 2018, the project reached completion at the end of 2020. The structure was opened to the public to great fanfare with the unveiling of ‘The Lightship’, the 110-metre-long digital light wall which wraps around the western and southern walls of the Car Handling Facility and serves as the newest site for large-scale contemporary art display in Auckland.
The design team envisioned the façade of the Car Handling Facility as a blank canvas to be painted by nature and local and international contributors. The result is a unique, statement building which is both functional and aesthetically pleasing, giving back to the Auckland waterfront. The clever design of the facility delivers a compact building, increasing car capacity, reducing the amount of space taken up by imported vehicles on the harbour by stacking the vehicles vertically.
As well as creating a platform to celebrate local artists and the creative community, the facility features the world’s largest soil-based vertical garden on its southern wall. The hanging gardens feature over 3,800 plants (including 30 different species, of which 75% are New Zealand natives). The gardens were designed by New Zealand company Hanging Gardens and everything in the design can either be reused or recycled. The plants are watered using a sensor-controlled irrigation system which is built into the structure.
▼项目更多图片
{{item.text_origin}}

