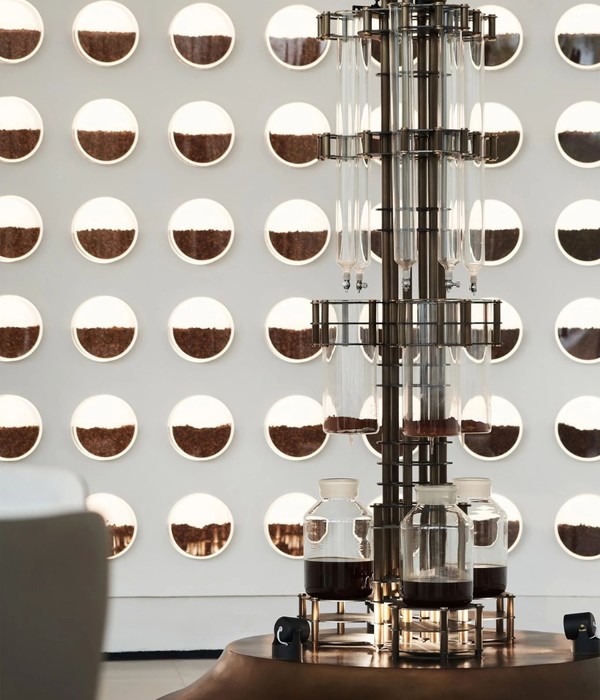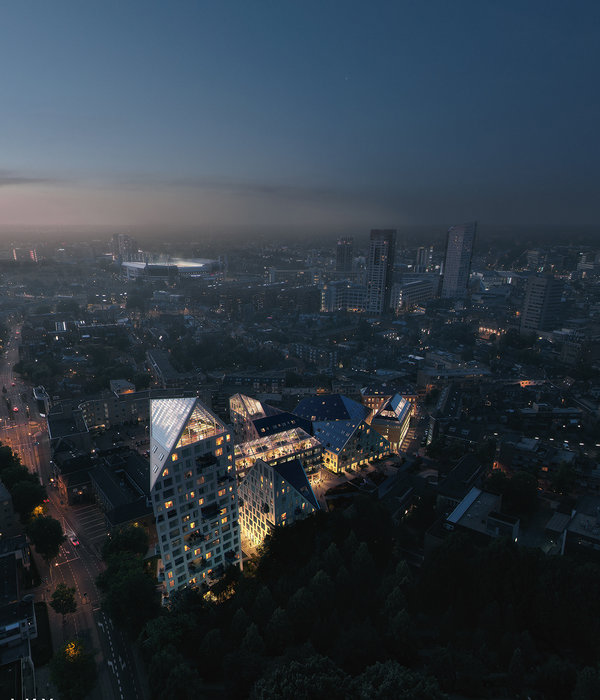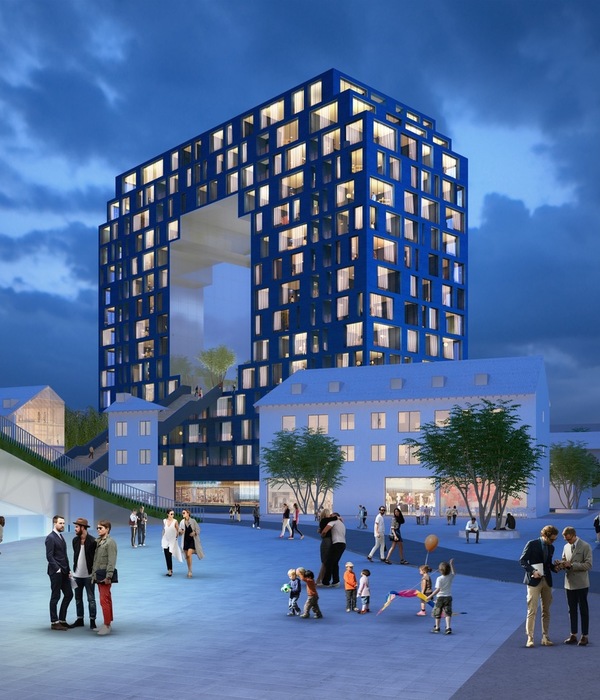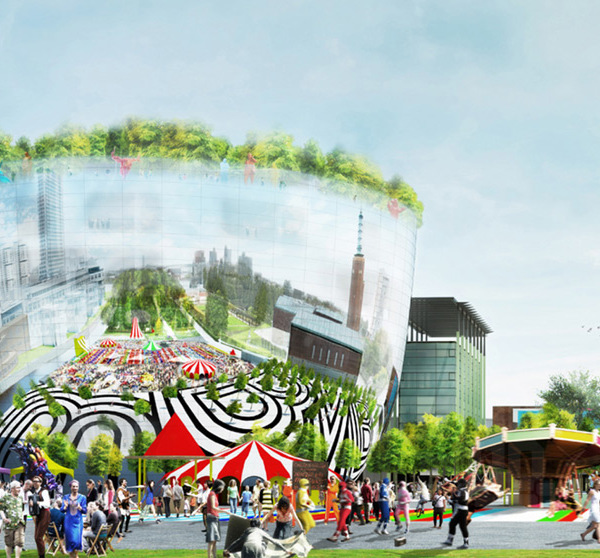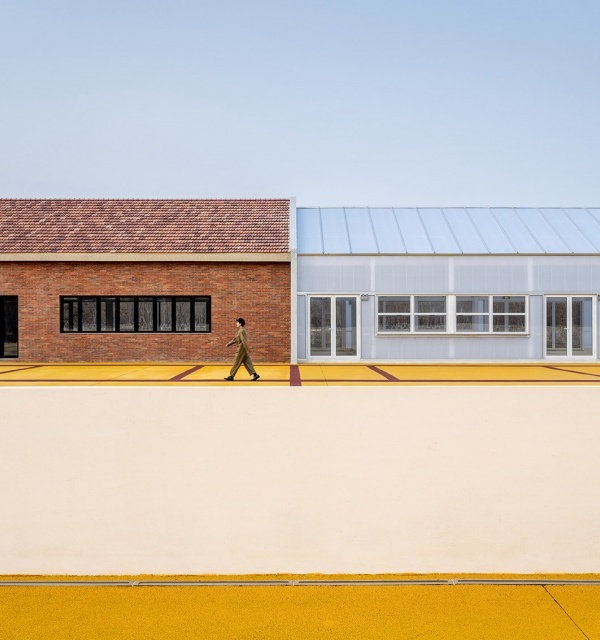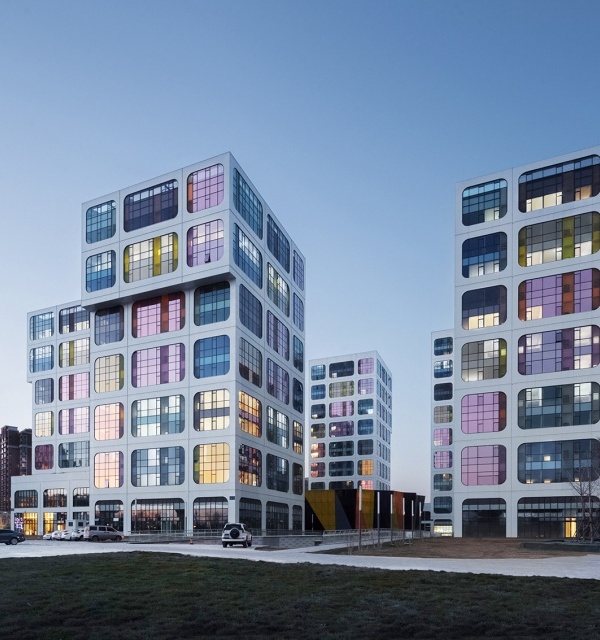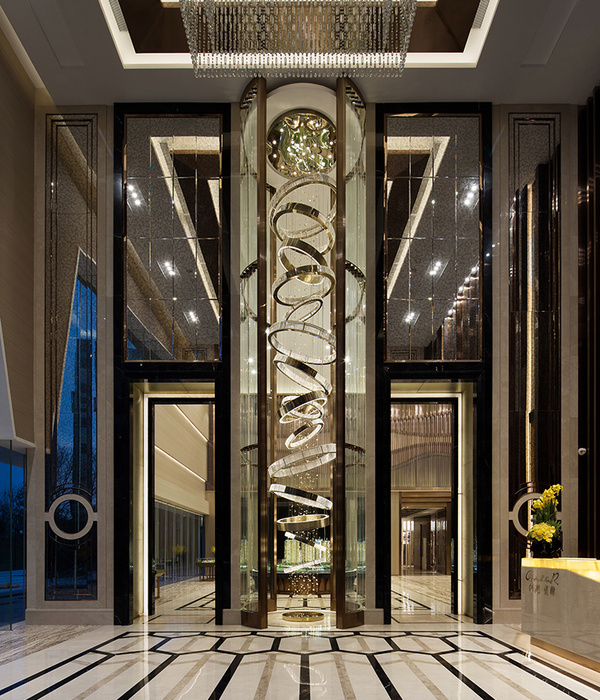Architects:CONTRAPUNTO Taller de Arquitectura
Area:37275ft²
Year:2018
Photographs:Alejandro Arango Escobar
Lead Architects:Gustavo Bautista Moros, Erika Gómez Ramírez
Design Team:Mauricio Figueroa, Erika Hasbon, Mery Ortiz, Cristian Galvis, Andrés Tafurt
Clients:Consoltec Group, Alcaldía El Playón
Engineering:Consoltec Group
City:El Playón
Country:Colombia
Text description provided by the architects. The project New Instituto Integrado de Comercio Camilo Torres, located in the Municipality of El Playon north of the department of Santander, arises from the initiative of the City Hall to improve this facilities for the service of a school population close to 840 students.
The most relevant challenge, in turn, establishes the main design guidelines whit which this project is configured; The respect and integration of the natural and artificial pre-existing elements with the new building, it determines actions in the implantation of the building in full harmony with the representative arborization of the place and the articulation with the existing constructions, thus generating the integrality and connection of the natural environment as container element of the building and the optimization of the previously built spaces.
The new school is structured from the formation of 4 pavilions, three of them belonging to the stage of this publication called Phase I, consisting of two wings that configure the set of academic classrooms which, in turn, are connected through the intermediate nave comprised by the laboratories of the general program, teacher´s room and the library. The fourth Pavilion or Phase II constitutes the projection of progressive growth of the institution, where its disposition with the first stage, give rise to the main access of greater scale (double height), from a civic square framed by the administration pavilion, dining room and general services.
The project highlights the creation of unique spaces for free development based on obtaining flexible school environments; classrooms with the possibility of growing and adapting to the needs of the basic education system, as well as complementary learning scenarios (Library), where spatial characteristics arise from the use of light and natural ventilation through a double height that, in turn, makes this volume one of the most emblematic spaces of the school. Likewise, the generation of two recreation and meeting yards, in which the original vegetation is integrated, as well as the new forest offer that complements the landscape in order to mitigate the temperature (31⁰C) and humidity (54%) of the site.
Project gallery
Project location
Address:El Playón Municipality, Santander, Colombia
{{item.text_origin}}


